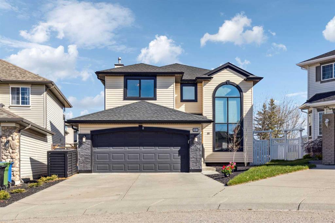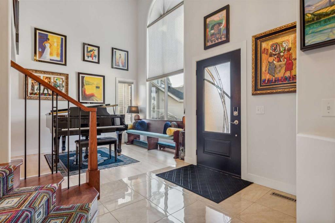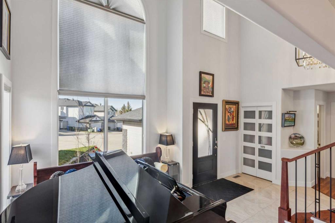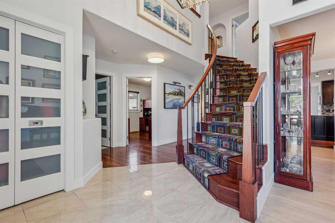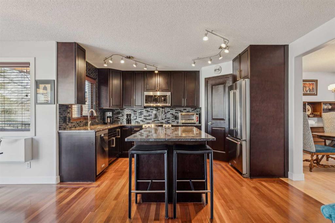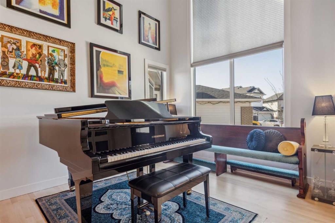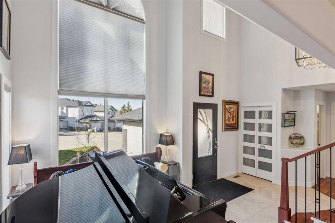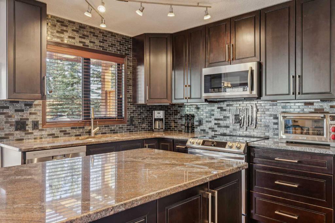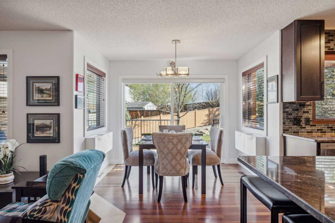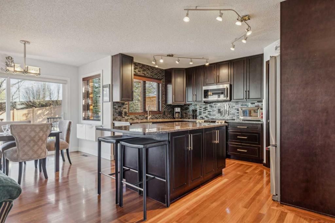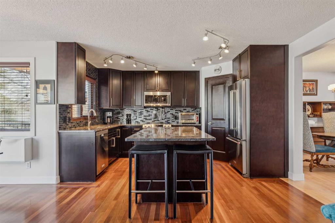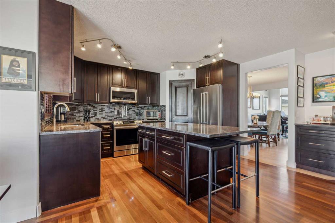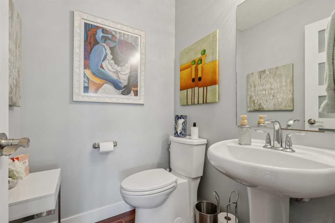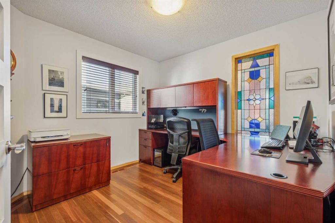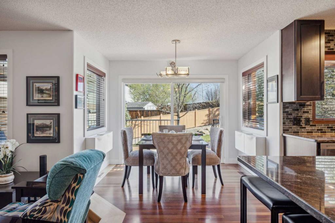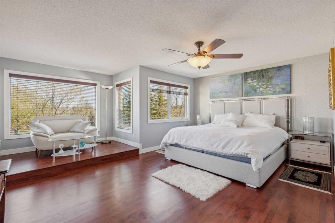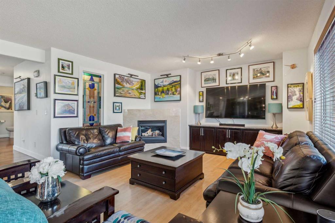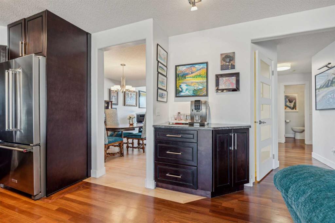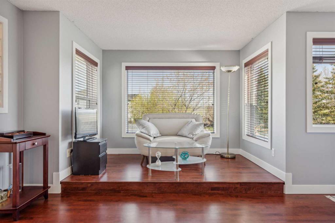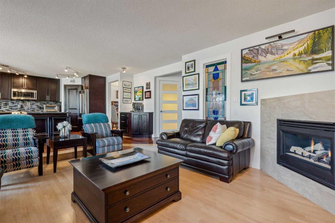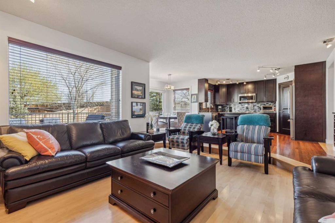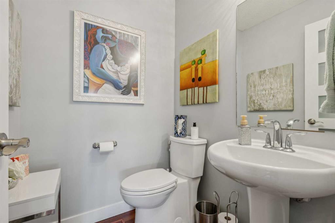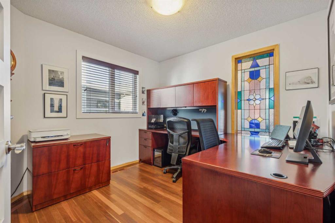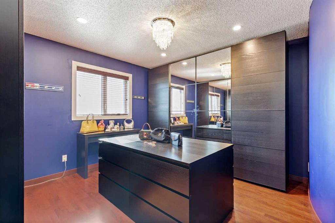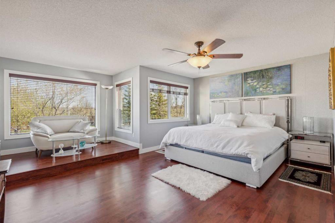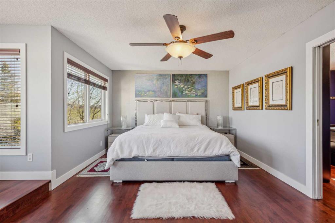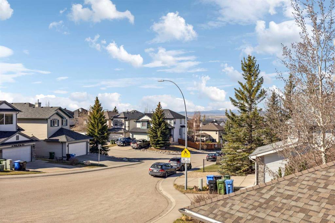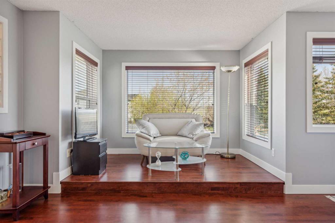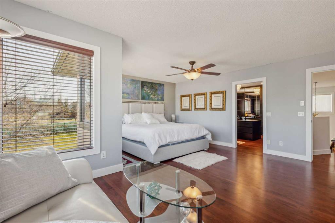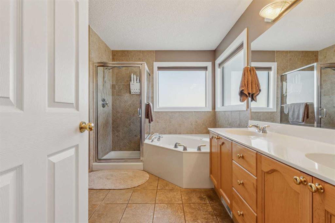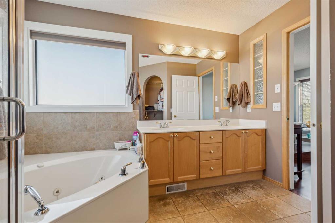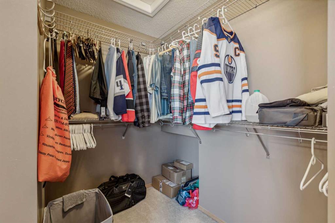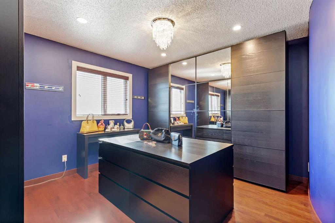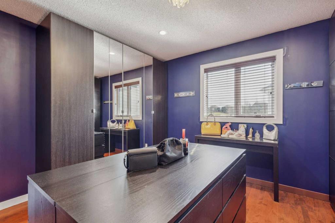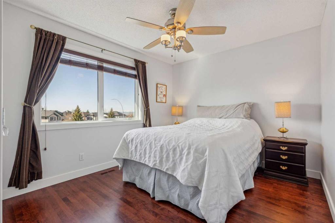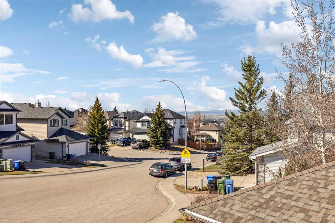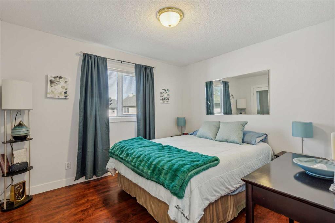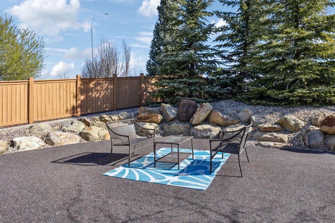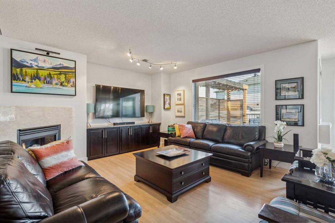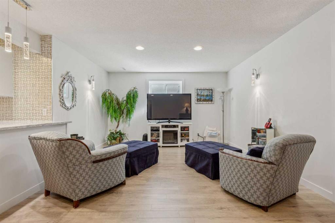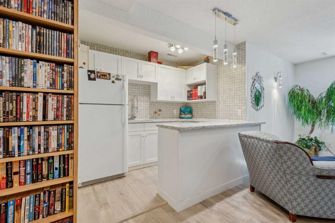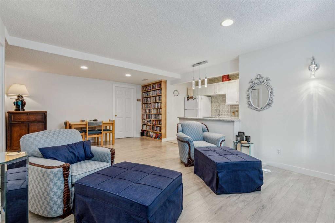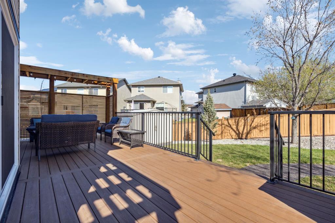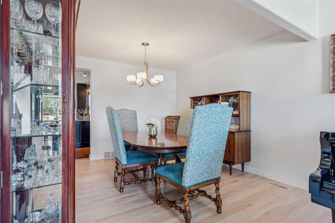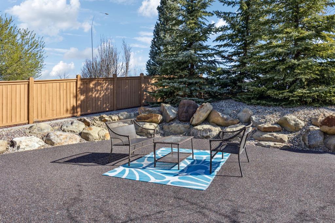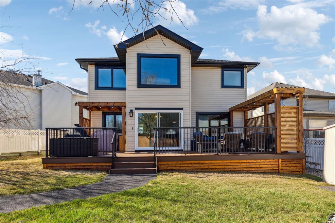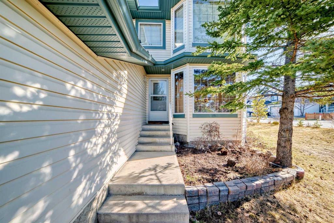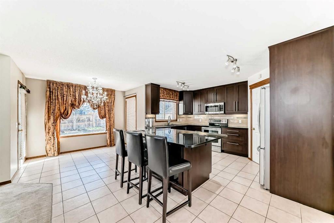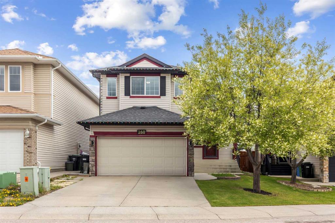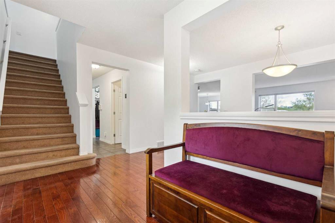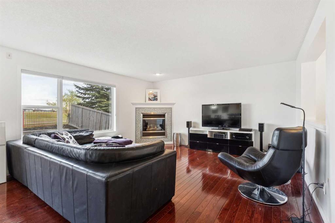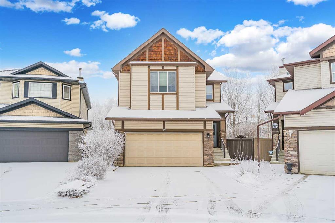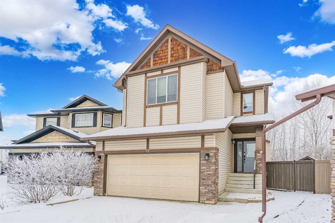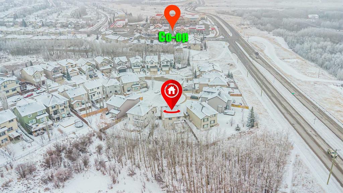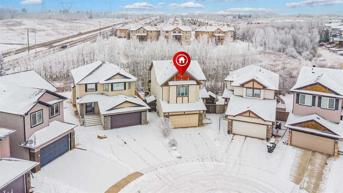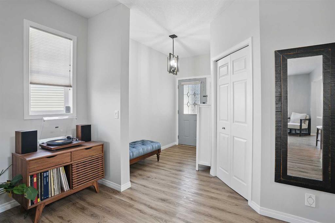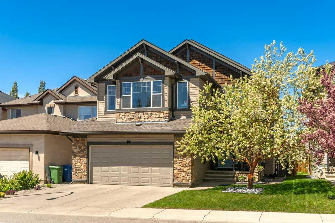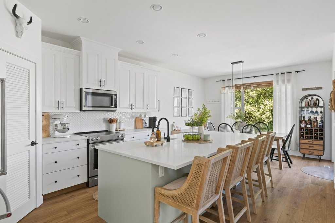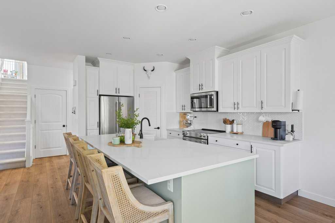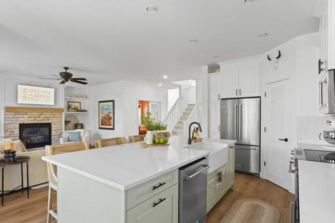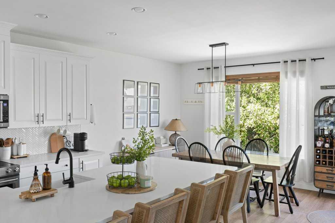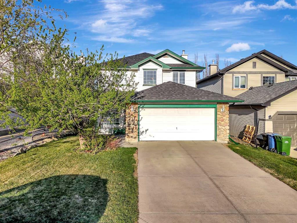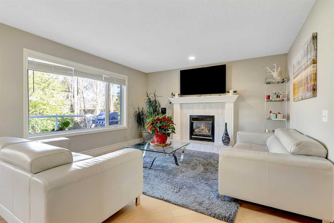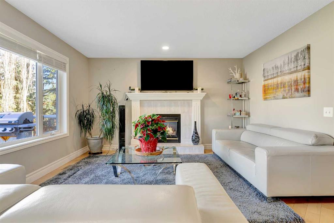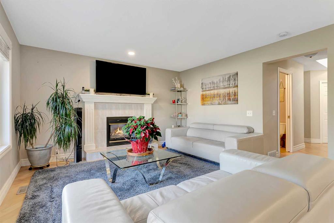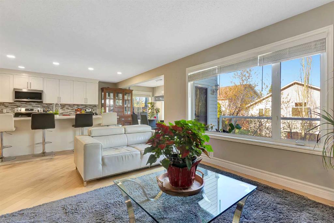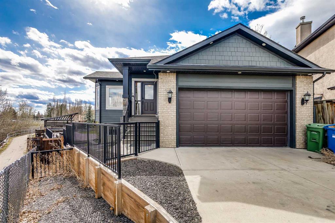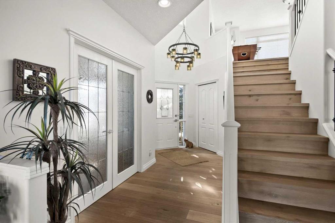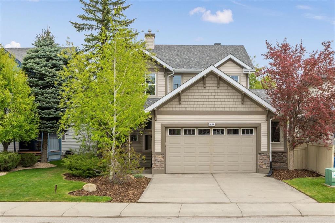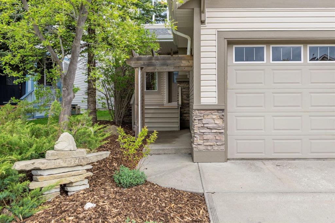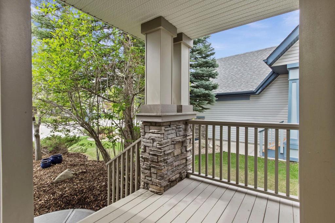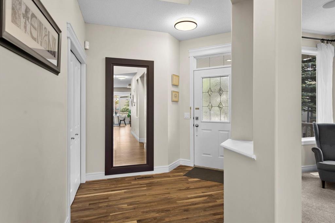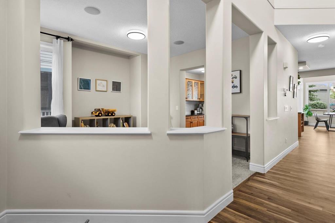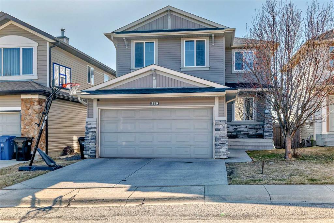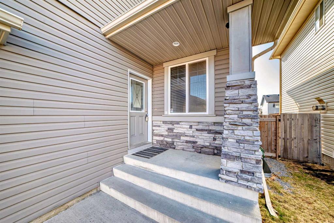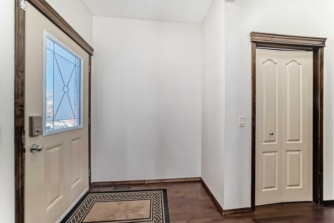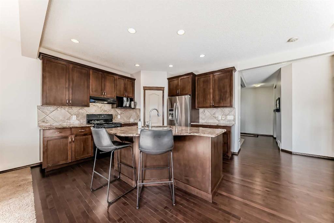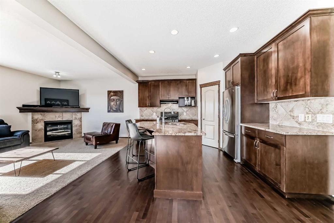81 Rocky Ridge Close NW
Calgary T3G 4X1
MLS® Number: A2217387
$ 950,000
4
BEDROOMS
3 + 1
BATHROOMS
2,361
SQUARE FEET
2000
YEAR BUILT
* FOR VIRTUAL TOUR PLEASE CLiCK ON 3D ICON *. Not Your Typical Rocky Ridge Home—This One Truly Stands Apart! Welcome to a rare gem nestled in one of Rocky Ridge’s most coveted locations. Situated on an enormous pie lot—nearly 7,500 sq.ft.—this stunning property is a showcase of exceptional care, thoughtful upgrades, and true pride of ownership enjoyed by the same family for the past 19 years. From the curb appeal of the maintenance-free front yard to the tranquil, park-inspired backyard oasis, every detail has been beautifully curated. Step inside and prepare to be impressed. A dramatic front living room greets you with soaring 18-foot ceilings, expansive windows that flood the space with natural light, and exquisite Australian Jarrah hardwood floors bordered with maple—a rich and rare feature that immediately sets the tone for the rest of the home. The formal dining room offers a warm and elegant space for entertaining, seamlessly flowing into the chef-inspired kitchen, which has been fully renovated to impress. Featuring rich mocha cabinetry, luxurious Marble countertops, a large central island, and high-end stainless steel appliances, this kitchen is as functional as it is beautiful. Just beyond, the cozy family room invites you to unwind by the gas fireplace—an ideal setting for intimate evenings or relaxed family time. From the bright and airy breakfast nook, step outside to an expansive 31’ x 15’ sunny deck, complete with a stylish privacy wall and bonus storage beneath—perfect for summer BBQs, morning coffee, or hosting unforgettable gatherings. A few steps down, the sun-soaked backyard boasts a massive rubber patio—an ideal space for outdoor play, lounging, or creating your own garden retreat.With over 3,400 sq. ft. of developed living space, this home offers abundant room for the entire family. Upstairs, the luxurious primary suite is your personal haven, featuring a spacious sitting area, a spa-inspired 6-piece ensuite with a jetted tub, and an extraordinary 13’ x 13’ walk-in closet that rivals those found in high-end estate homes. Two additional generously sized bedrooms and a full 4-piece bath—finished with stunning cherry hardwood flooring—complete the upper level. The fully developed basement is designed with entertaining and relaxation in mind. You'll find a sprawling recreation and games room with a stylish wet bar, a massive fourth bedroom, and an additional full 4-piece bathroom—perfect for guests or multigenerational living. Notable upgrades include BRAND NEW TRIPLE PANE WINDOWS throughout the entire home, updated bathrooms, a newer roof, and much more. Tucked away on a quiet cul-de-sac, this exceptional Rocky Ridge residence offers the perfect blend of luxury, space, and serenity. Enjoy the kiddy park just a few pace away otherwise it's a few minutes drive to reach the YMCA, C-Train, Sports Fields, etc. It’s more than a home—it’s a lifestyle.
| COMMUNITY | Rocky Ridge |
| PROPERTY TYPE | Detached |
| BUILDING TYPE | House |
| STYLE | 2 Storey |
| YEAR BUILT | 2000 |
| SQUARE FOOTAGE | 2,361 |
| BEDROOMS | 4 |
| BATHROOMS | 4.00 |
| BASEMENT | Finished, Full |
| AMENITIES | |
| APPLIANCES | Central Air Conditioner, Dishwasher, Dryer, Electric Stove, Microwave Hood Fan, Refrigerator, Washer, Window Coverings |
| COOLING | Central Air |
| FIREPLACE | Gas |
| FLOORING | Hardwood |
| HEATING | Forced Air |
| LAUNDRY | Main Level |
| LOT FEATURES | Cul-De-Sac, Gentle Sloping, Landscaped, Low Maintenance Landscape, No Neighbours Behind, Private, Views |
| PARKING | Double Garage Attached |
| RESTRICTIONS | None Known |
| ROOF | Asphalt |
| TITLE | Fee Simple |
| BROKER | CIR Realty |
| ROOMS | DIMENSIONS (m) | LEVEL |
|---|---|---|
| Bedroom | 17`3" x 10`2" | Lower |
| 4pc Bathroom | 8`11" x 6`3" | Lower |
| Game Room | 21`8" x 13`0" | Lower |
| Furnace/Utility Room | 20`4" x 8`10" | Lower |
| Storage | 7`10" x 5`11" | Lower |
| Living/Dining Room Combination | 22`5" x 9`11" | Main |
| Laundry | 9`0" x 5`7" | Main |
| Family Room | 16`11" x 14`5" | Main |
| 2pc Bathroom | 4`11" x 4`7" | Main |
| Office | 10`0" x 9`11" | Main |
| Kitchen | 13`5" x 11`11" | Main |
| Breakfast Nook | 10`3" x 9`11" | Main |
| Bedroom | 10`11" x 9`11" | Second |
| Bedroom | 11`0" x 9`11" | Second |
| 4pc Bathroom | 9`11" x 4`11" | Second |
| 5pc Ensuite bath | 10`11" x 10`11" | Second |
| Bedroom - Primary | 17`5" x 17`5" | Second |


