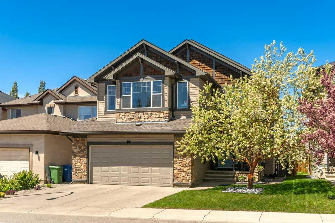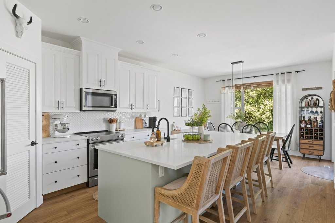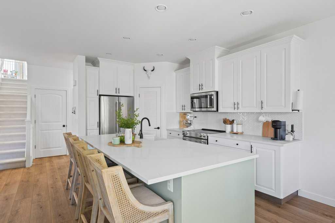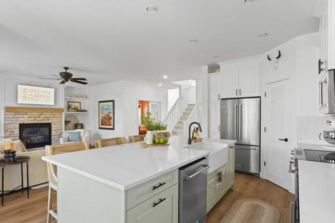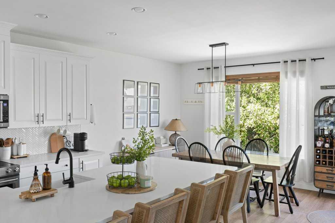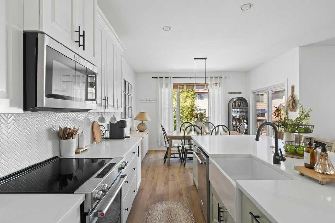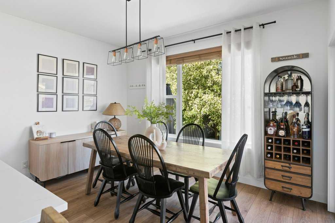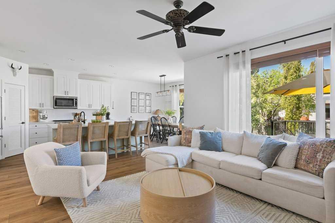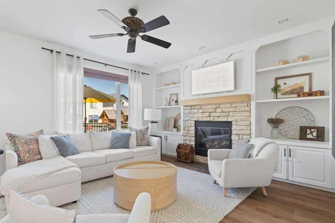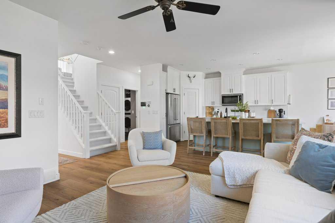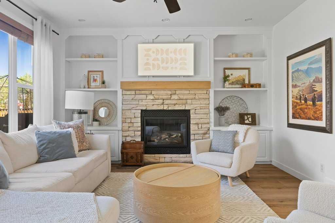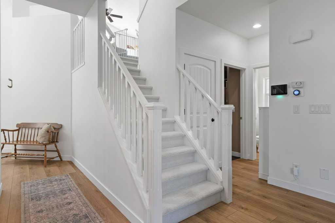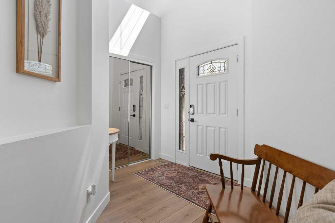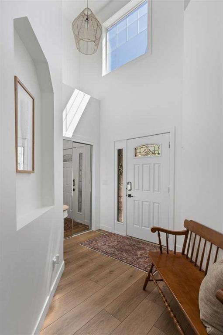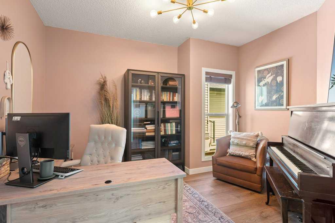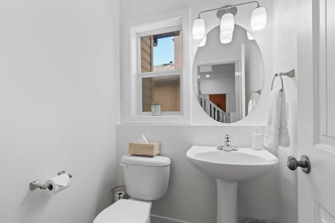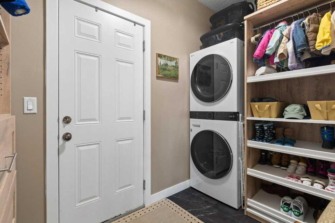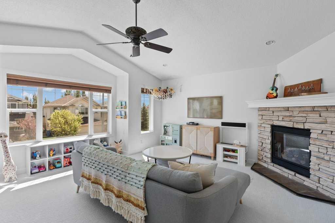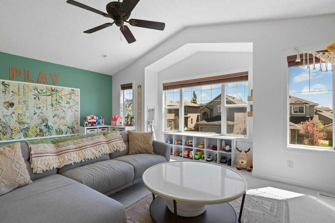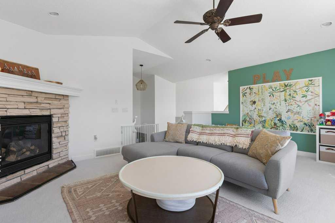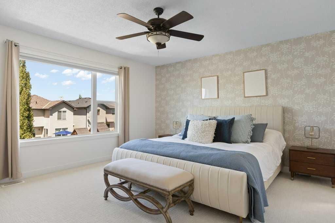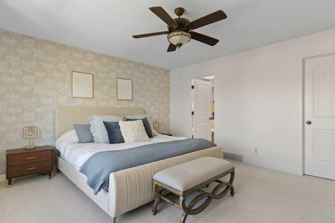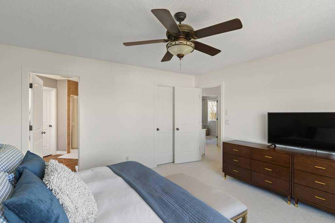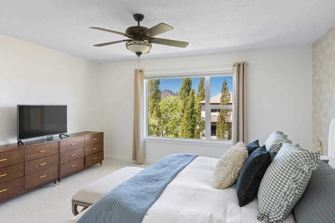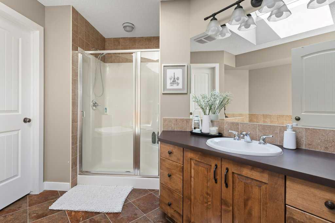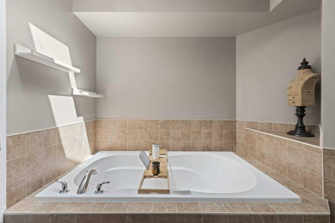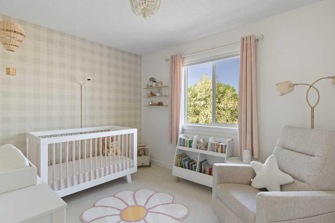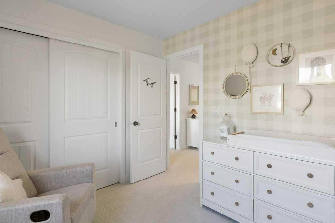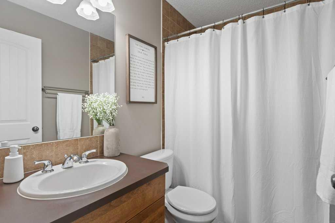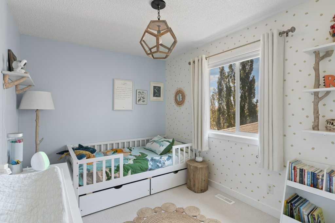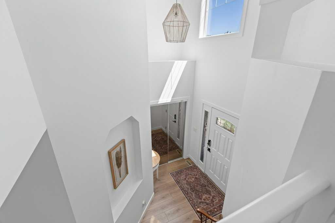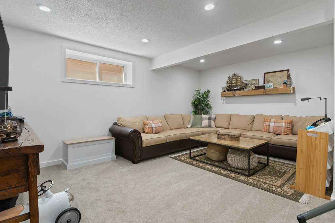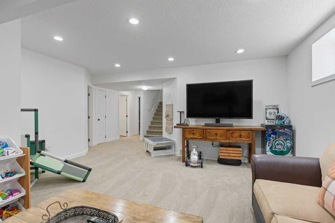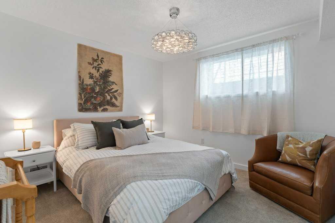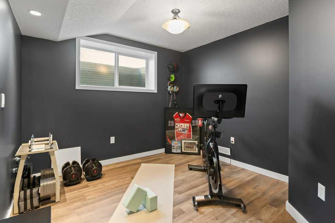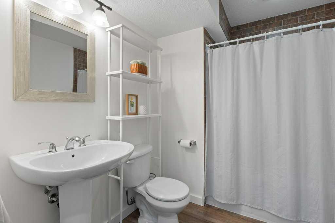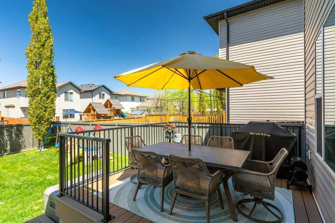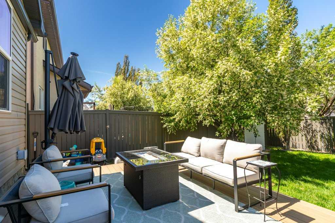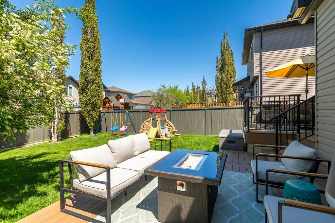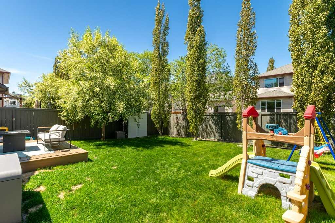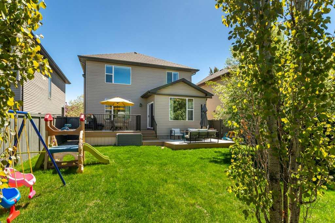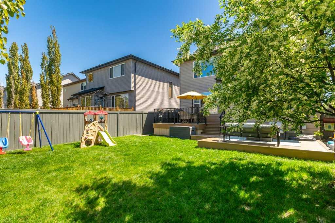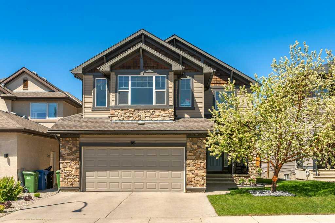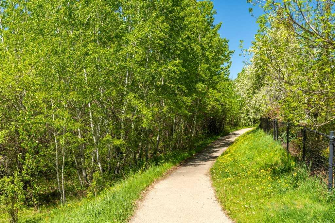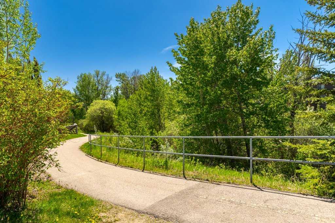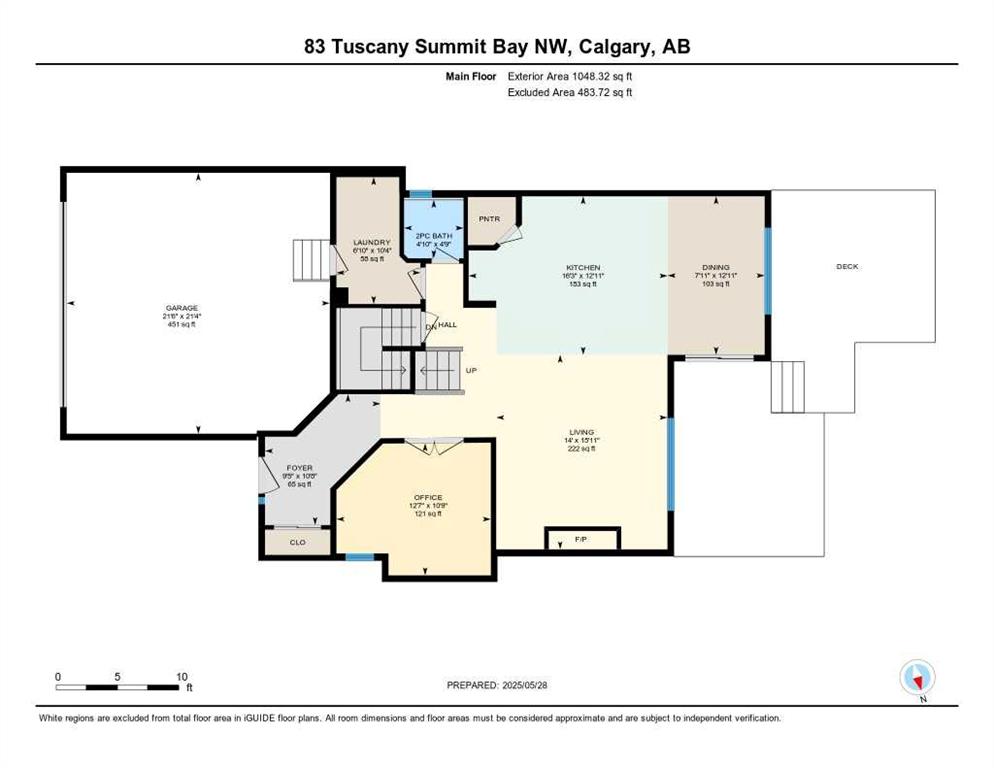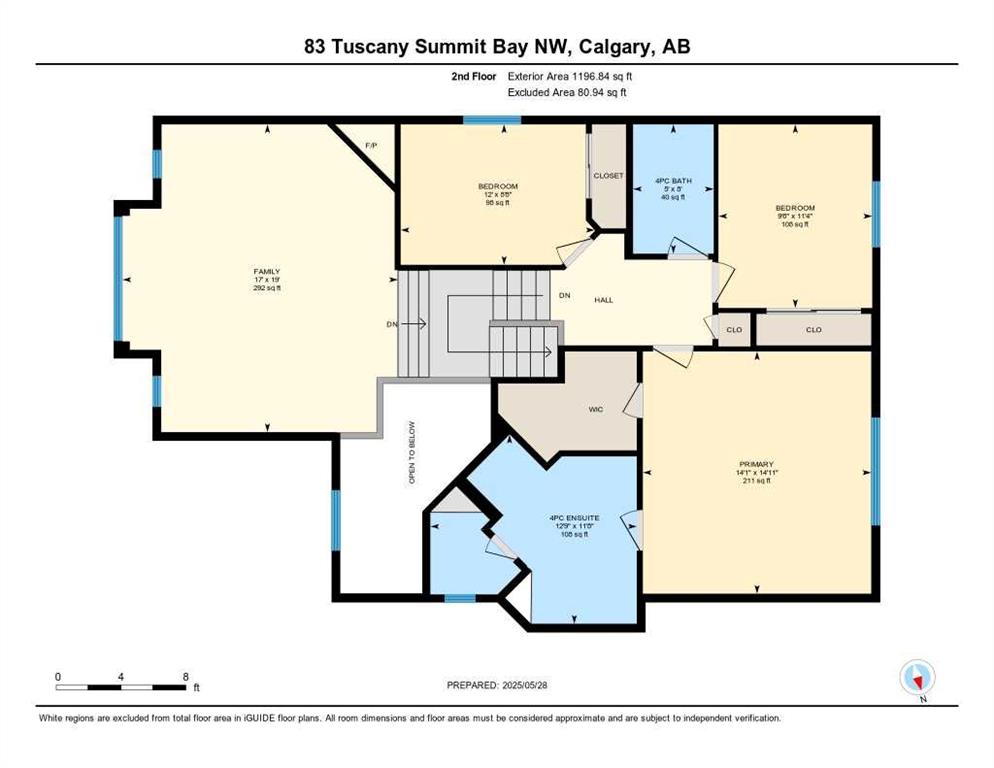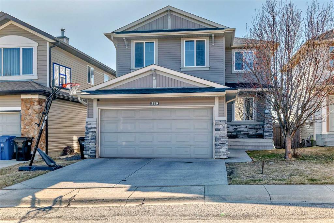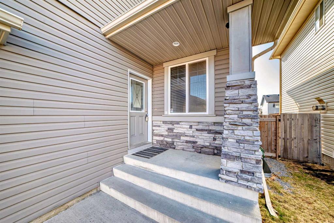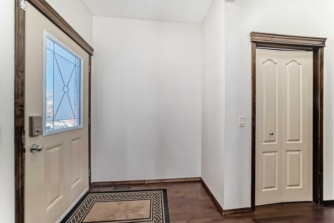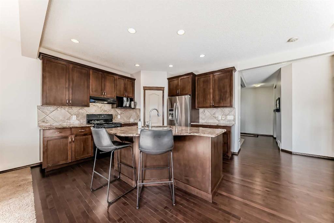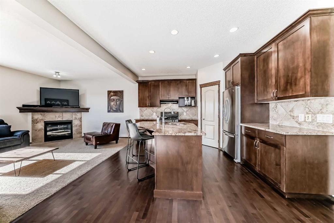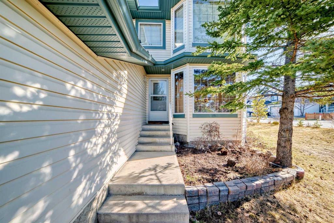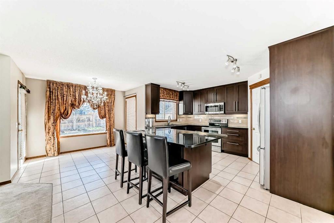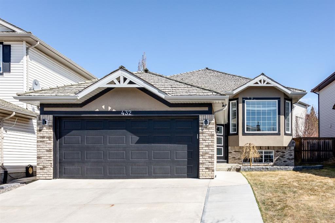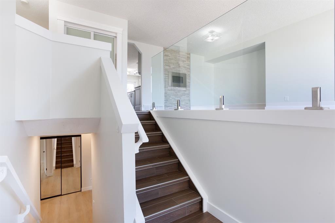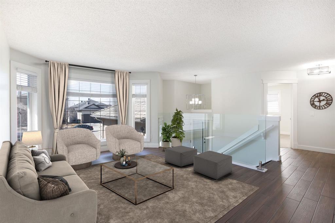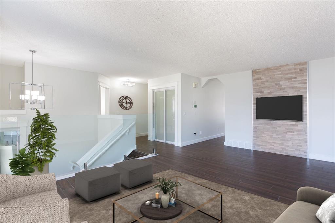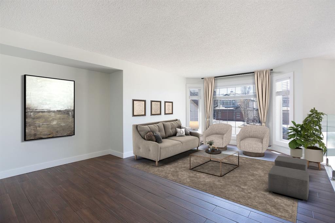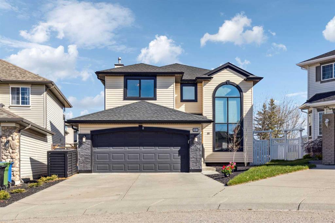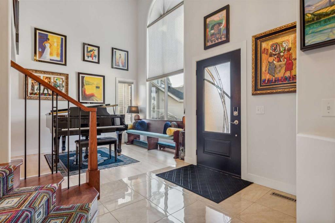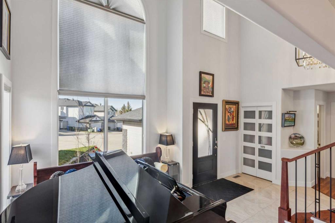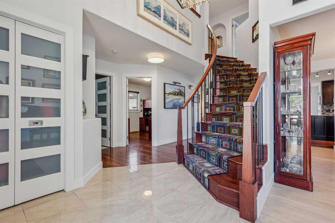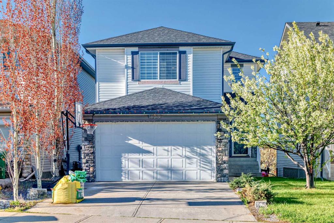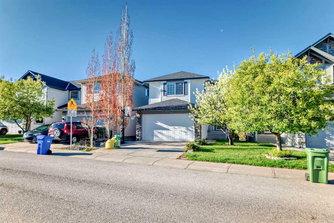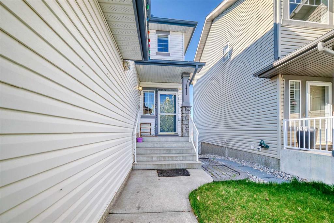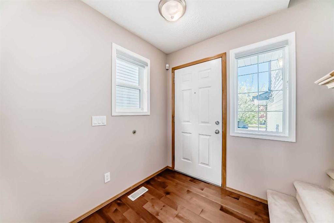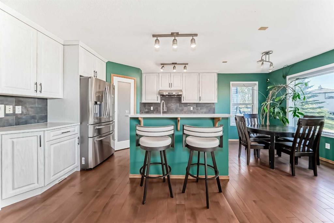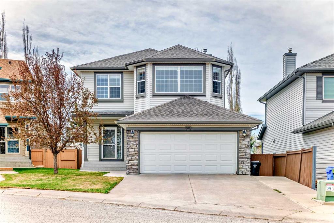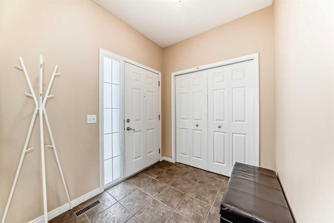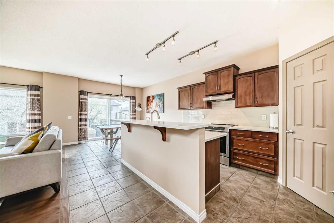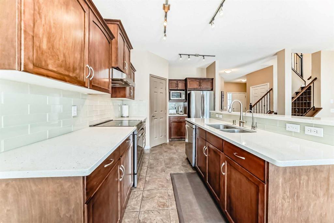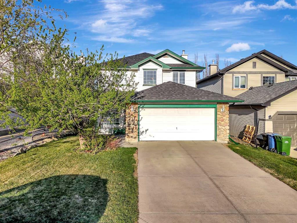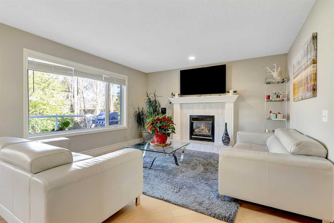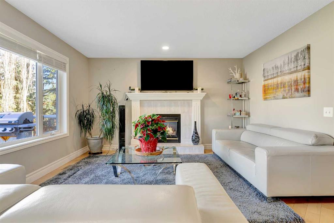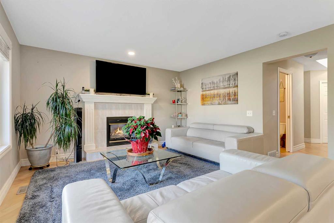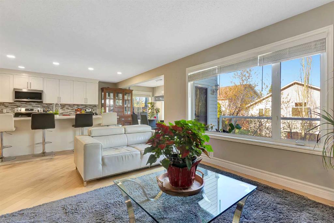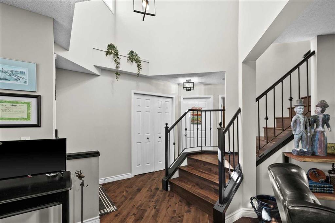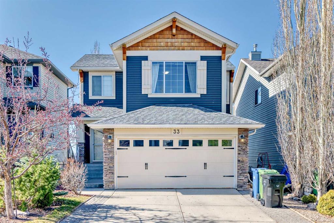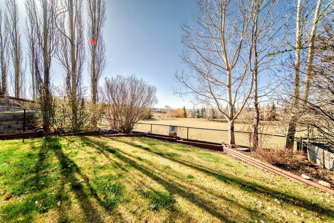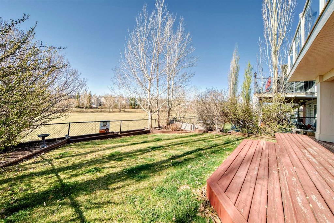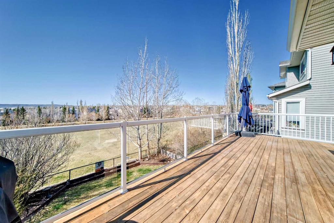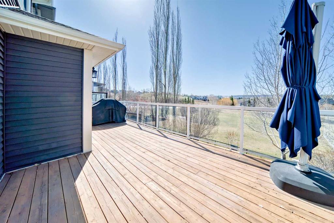83 Tuscany Summit Bay NW
Calgary T3L 0B7
MLS® Number: A2225767
$ 885,000
4
BEDROOMS
3 + 1
BATHROOMS
2007
YEAR BUILT
Welcome to your next chapter in the heart of family-friendly Tuscany! Tucked away on a quiet cul-de-sac, this updated home offers over 3,000 sq.ft. of bright, functional living space — perfect for busy family life, entertaining friends, and everything in between. The main floor is open and inviting, starting with a spacious front office with French doors (ideal for working from home), a cozy living room with a gas fireplace, and built-in shelving that adds both style and storage. New wide-plank flooring throughout the main level brings everything together for a modern and stylish feel. The real star, though? The newly renovated kitchen — with tons of cabinetry, a full pantry, stainless steel appliances, and a massive island that’s made for coffee mornings, kid snacks, and weekend hangouts. Fresh paint throughout gives everything a crisp, clean feel. Step out to the west-facing backyard, where you’ll find mature trees and a brand-new two-tiered deck that’s low maintenance and ready for BBQ season. Upstairs, the vaulted bonus room with its own fireplace is a cozy space for movie nights or a kids’ play zone. The primary suite is a peaceful retreat with a walk-in closet and a 4-piece ensuite. Two more spacious bedrooms and a full bath complete the upper floor. Downstairs, the finished basement checks all the boxes with a rec room, a fourth bedroom, a full bathroom, and a flex room that works great as a home gym, playroom, or even a fifth bedroom if needed. You’re just minutes from the CTrain, pathways, schools, and everything that makes Tuscany such a great place to raise a family — all in a location that makes commuting easy and weekends even better. This is the kind of home that feels easy to live in — stylish, practical, air-conditioned(!) and ready for whatever your family throws its way. Please see the guide for a virtual tour. **OPEN HOUSE CANCELLED**
| COMMUNITY | Tuscany |
| PROPERTY TYPE | Detached |
| BUILDING TYPE | House |
| STYLE | 2 Storey |
| YEAR BUILT | 2007 |
| SQUARE FOOTAGE | 2,245 |
| BEDROOMS | 4 |
| BATHROOMS | 4.00 |
| BASEMENT | Finished, Full |
| AMENITIES | |
| APPLIANCES | Central Air Conditioner, Dishwasher, Garage Control(s), Microwave Hood Fan, Range, Refrigerator, Washer/Dryer, Window Coverings |
| COOLING | Central Air |
| FIREPLACE | Gas |
| FLOORING | Carpet, Tile, Vinyl Plank |
| HEATING | Forced Air |
| LAUNDRY | Main Level |
| LOT FEATURES | Back Yard, Cul-De-Sac |
| PARKING | Double Garage Attached |
| RESTRICTIONS | Restrictive Covenant |
| ROOF | Asphalt Shingle |
| TITLE | Fee Simple |
| BROKER | Century 21 Bamber Realty LTD. |
| ROOMS | DIMENSIONS (m) | LEVEL |
|---|---|---|
| 4pc Bathroom | 8`8" x 7`2" | Basement |
| Bedroom | 11`2" x 11`2" | Basement |
| Exercise Room | 12`5" x 10`5" | Basement |
| Game Room | 18`10" x 29`0" | Basement |
| Furnace/Utility Room | 11`7" x 15`6" | Basement |
| 2pc Bathroom | 4`9" x 4`10" | Main |
| Dining Room | 12`11" x 7`11" | Main |
| Foyer | 10`8" x 9`5" | Main |
| Kitchen | 12`11" x 16`3" | Main |
| Laundry | 10`4" x 6`10" | Main |
| Living Room | 15`11" x 14`0" | Main |
| Office | 10`9" x 12`7" | Main |
| 4pc Bathroom | 8`0" x 5`0" | Second |
| 4pc Ensuite bath | 11`8" x 12`9" | Second |
| Bedroom | 11`4" x 9`6" | Second |
| Bedroom | 8`8" x 12`0" | Second |
| Bedroom - Primary | 14`11" x 14`1" | Second |
| Family Room | 19`0" x 17`0" | Second |

