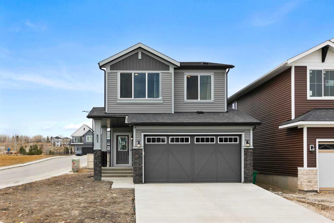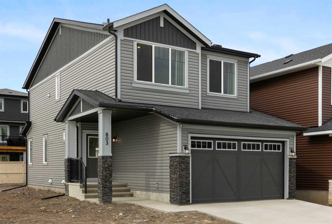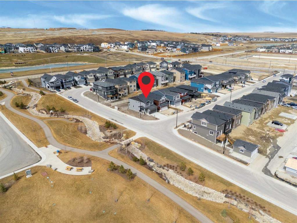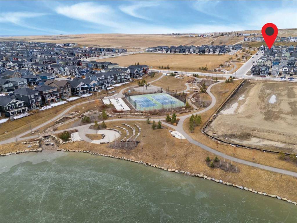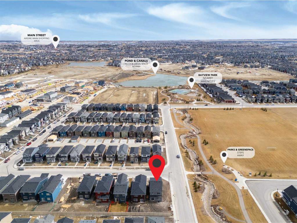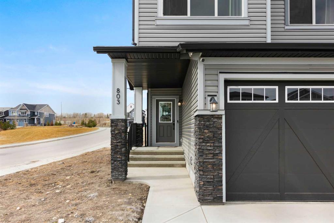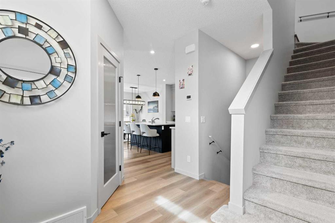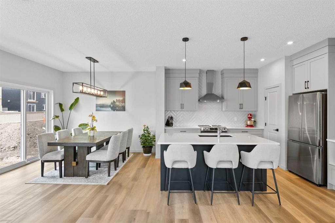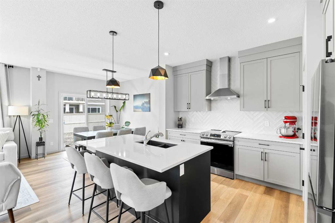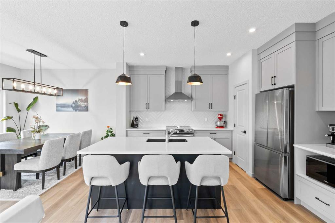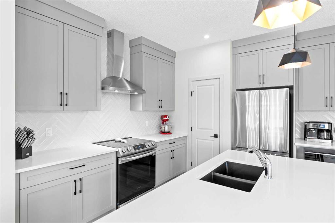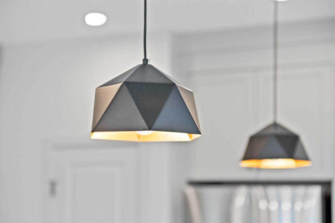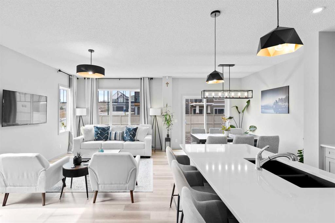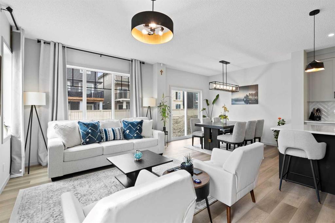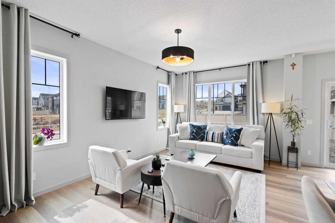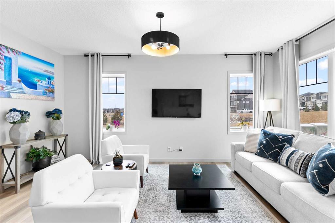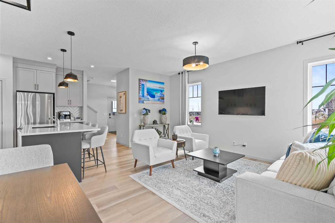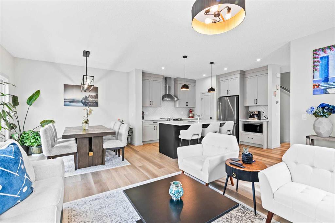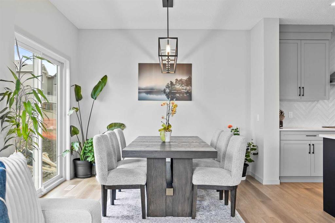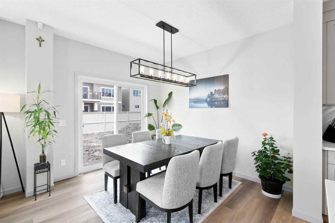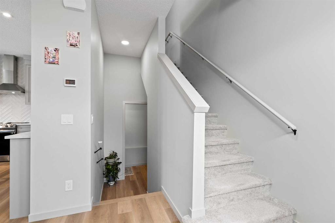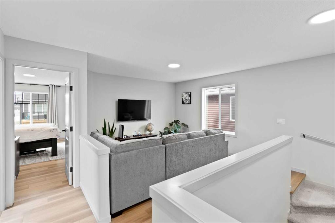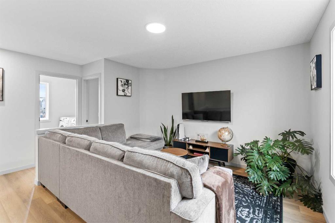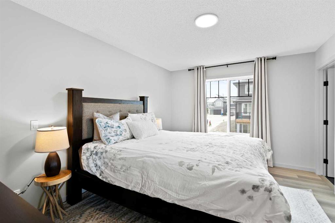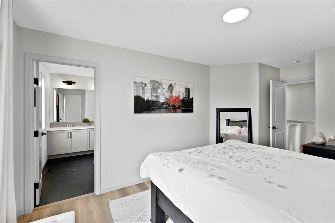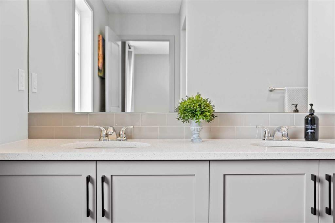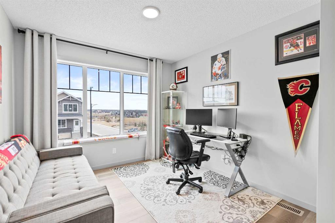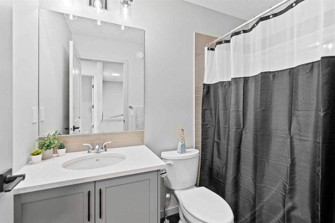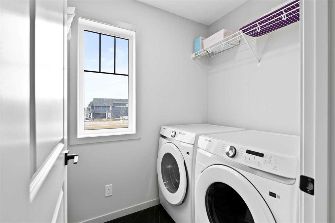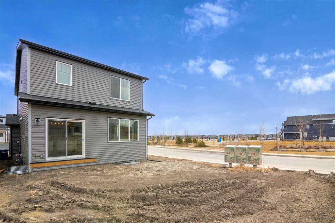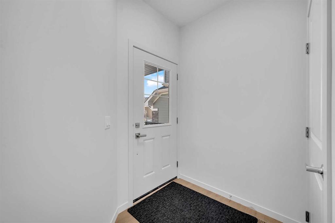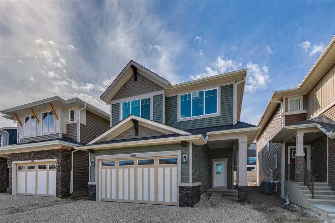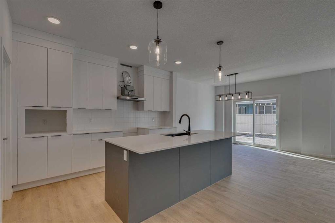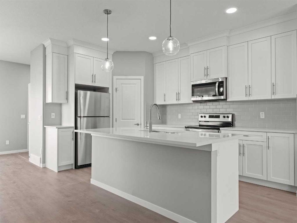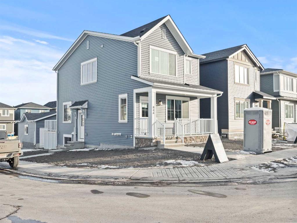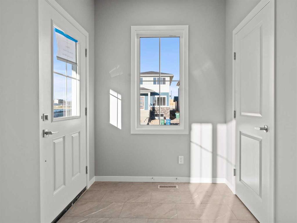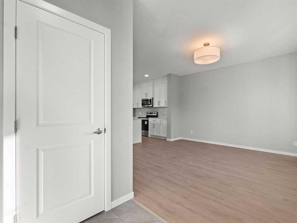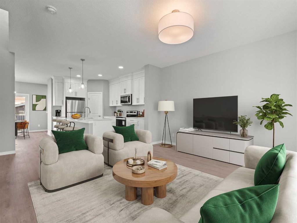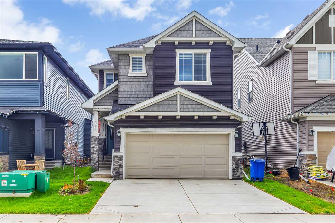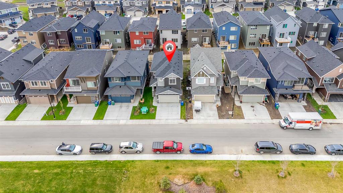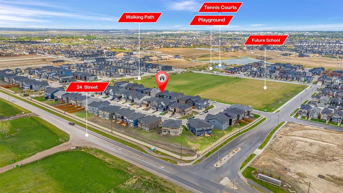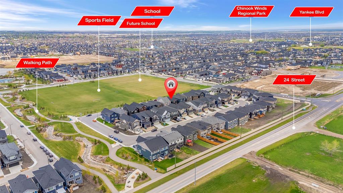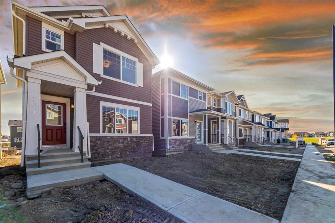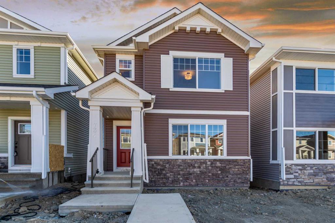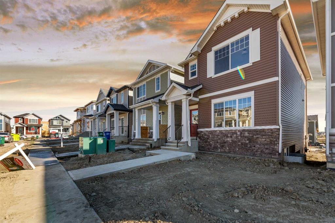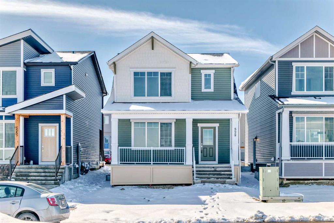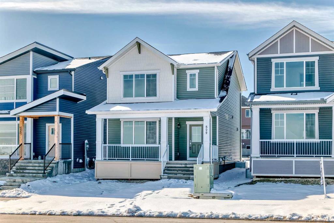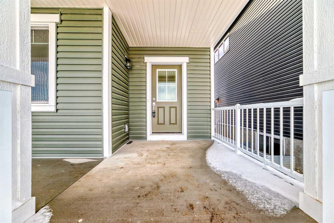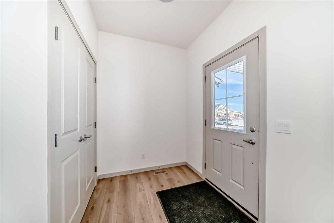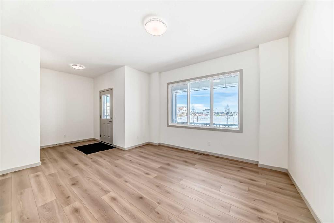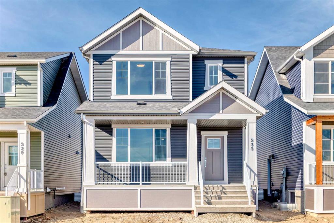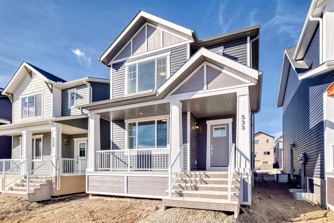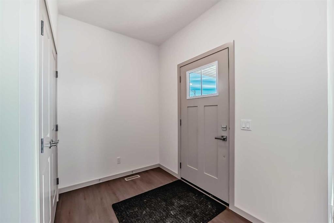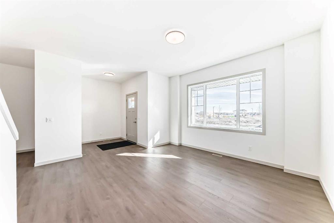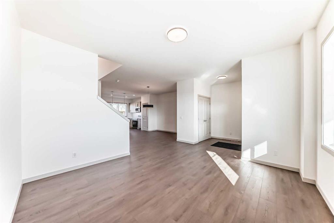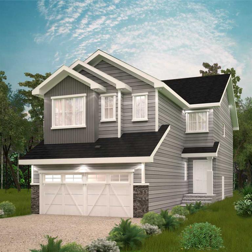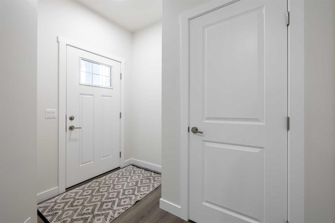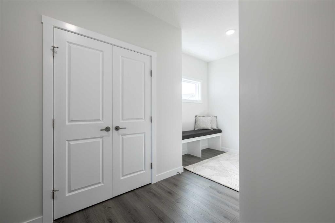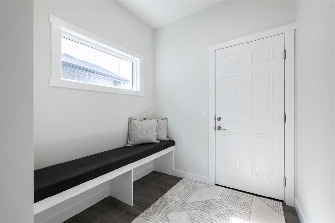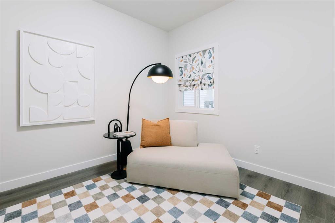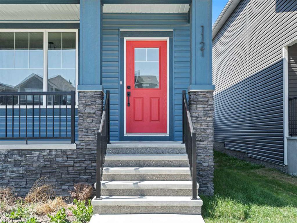803 Bayview Terrace SW
Airdrie T4B 5M6
MLS® Number: A2209757
$ 675,000
3
BEDROOMS
2 + 1
BATHROOMS
2023
YEAR BUILT
PRIME LARGE CORNER LOT, ACROSS FROM THE PARK! This exquisite home with a WEST BACKYARD is nestled in a peaceful setting, offering picturesque park views and the soothing sounds of flowing water just across the street. This home features an array of stunning MODERN UPGRADES throughout, including the well designed CHEF’S KITCHEN with QUARTZ counters | large island | SS appliances | eye-catching backsplash | 2-tone color theme | cabinets to ceiling | PANTRY , upgraded LUXURY VINYL PLANK on the MAIN AND UPPER levels, 9ft ceiling, an EXCESS OF LARGE WINDOWS, trendy lighting fixtures, upgraded bathrooms with QUARTZ counters & black marble tile, an UPSTAIRS LAUNDRY room, a BONUS ROOM, and more! This corner lot home offers added value with exterior architectural design features on the home and extra side windows, to bring even more natural light into the home. The open concept main level showcases large and bright living/dining areas, perfect for entertaining. You will also find a large front closet, half bath and access to the large double garage. Upstairs you will discover the large primary bedroom with a SPA-LIKE ENSUITE bath with dual sinks and a walk-in closet with custom organizers, 2 more large bedrooms, another full bath, and the upstairs laundry room. The design features and sophisticated color palette in this home will impress! The corner lot offers a large yard space, and the landscaping for the front/side yards will be completed this year (grading being completed soon). Check out the park and pathways that take you to the popular Bayveiw Park with sport courts, outside exercise, and sitting areas with views of the pond and canal. Convenience is all around with quick access to schools, local amenities, and parks/pathways. Come check it out, this unique home will not last long!
| COMMUNITY | Bayview. |
| PROPERTY TYPE | Detached |
| BUILDING TYPE | House |
| STYLE | 2 Storey |
| YEAR BUILT | 2023 |
| SQUARE FOOTAGE | 1,705 |
| BEDROOMS | 3 |
| BATHROOMS | 3.00 |
| BASEMENT | Full, Unfinished |
| AMENITIES | |
| APPLIANCES | Dishwasher, Dryer, Electric Stove, Garage Control(s), Microwave, Range Hood, Refrigerator, Washer, Window Coverings |
| COOLING | None |
| FIREPLACE | N/A |
| FLOORING | Carpet, Tile, Vinyl Plank |
| HEATING | Forced Air |
| LAUNDRY | Upper Level |
| LOT FEATURES | Back Yard, Corner Lot, Views |
| PARKING | Double Garage Attached |
| RESTRICTIONS | Utility Right Of Way |
| ROOF | Shingle |
| TITLE | Fee Simple |
| BROKER | Royal LePage Solutions |
| ROOMS | DIMENSIONS (m) | LEVEL |
|---|---|---|
| Office | 5`9" x 5`7" | Main |
| 2pc Bathroom | 3`3" x 7`0" | Main |
| Kitchen | 11`0" x 13`3" | Main |
| Living Room | 9`9" x 13`3" | Main |
| Dining Room | 11`0" x 10`8" | Main |
| Bedroom - Primary | 11`1" x 17`7" | Second |
| 4pc Ensuite bath | 9`5" x 12`4" | Second |
| Laundry | 4`10" x 7`7" | Second |
| Bonus Room | 12`7" x 12`11" | Second |
| 4pc Bathroom | 4`10" x 8`0" | Second |
| Bedroom | 10`8" x 12`8" | Second |
| Bedroom | 19`10" x 10`11" | Second |

