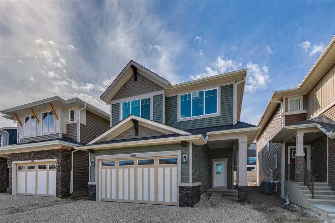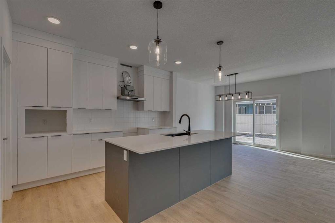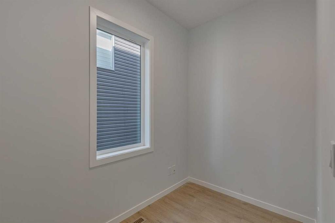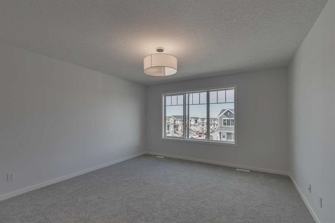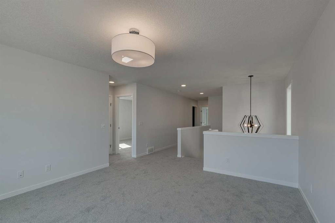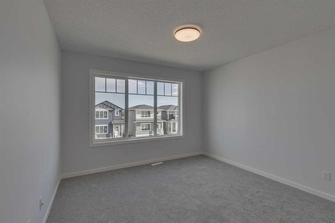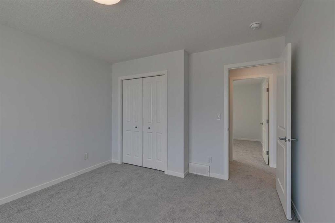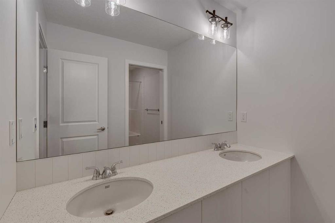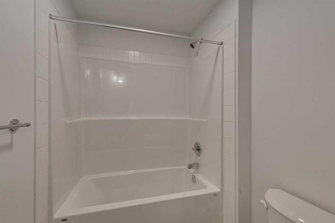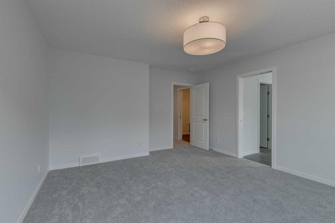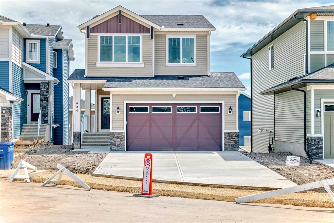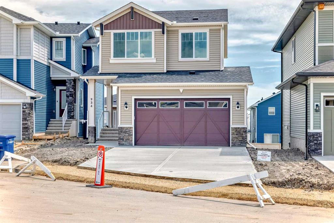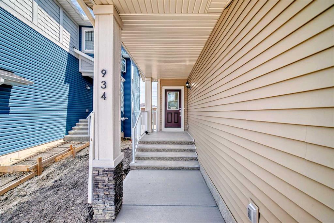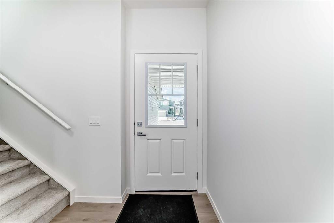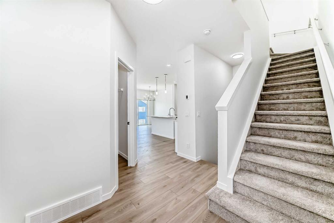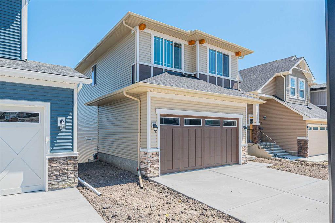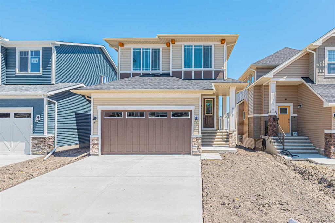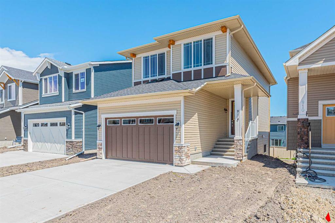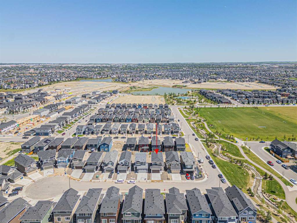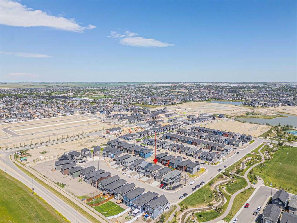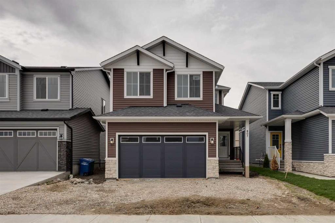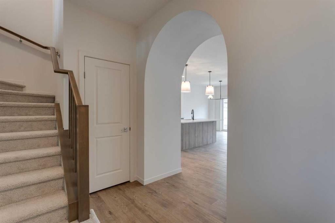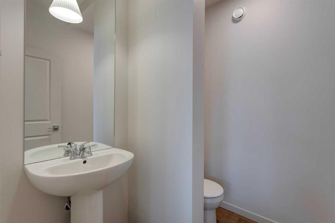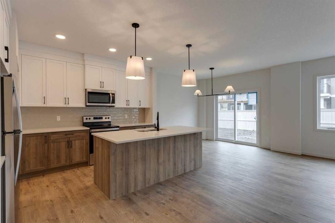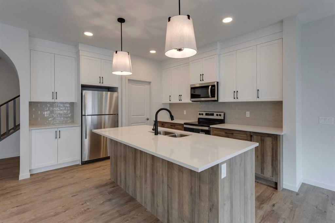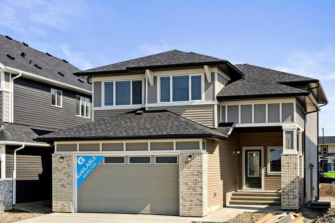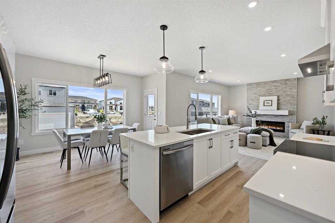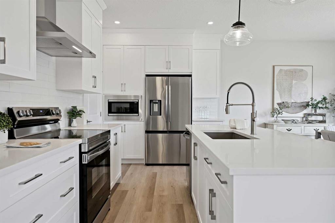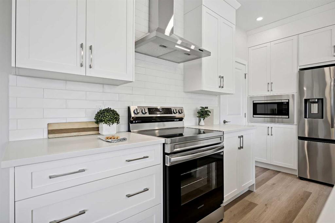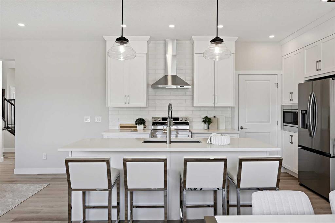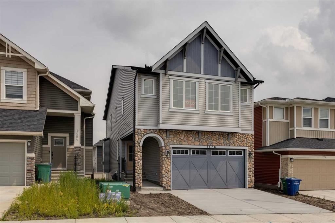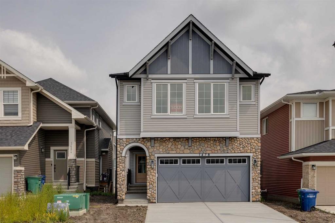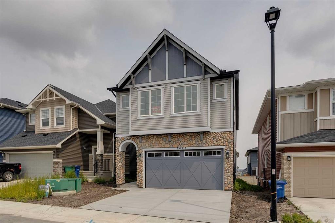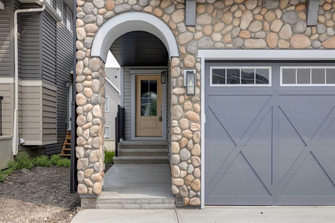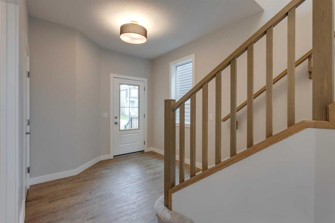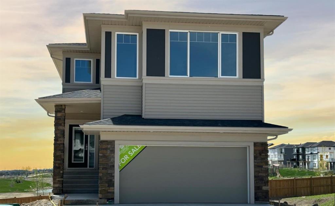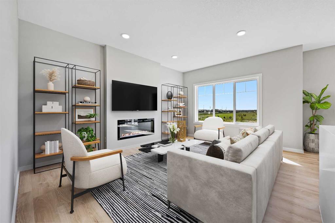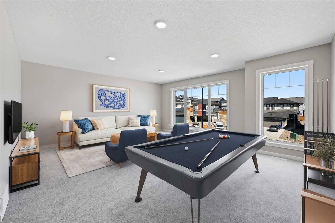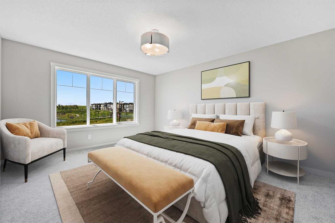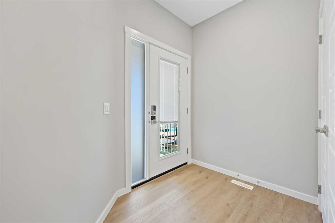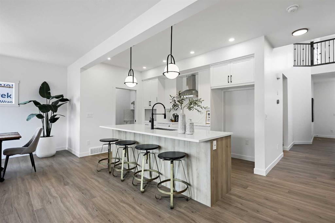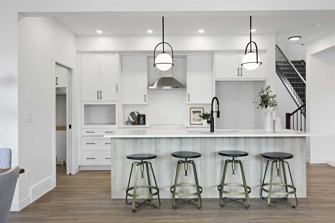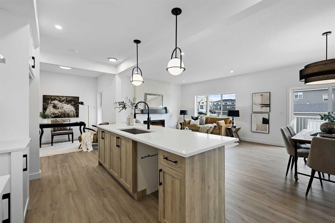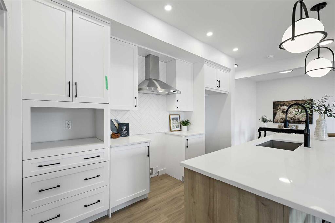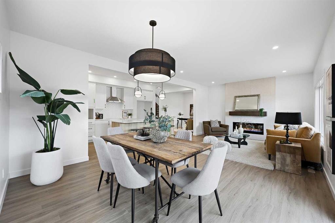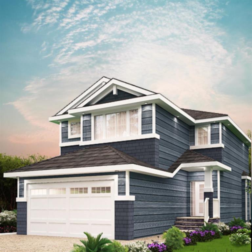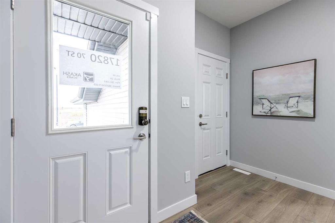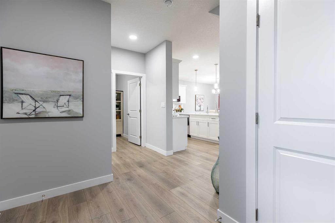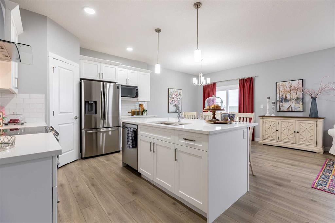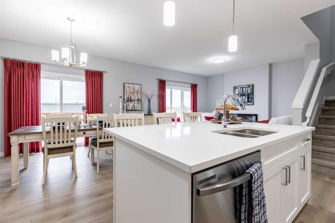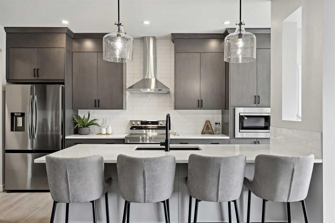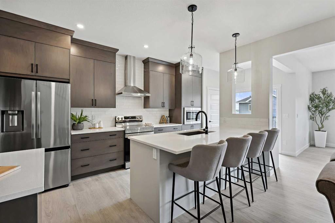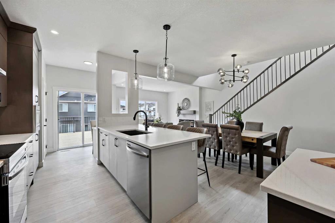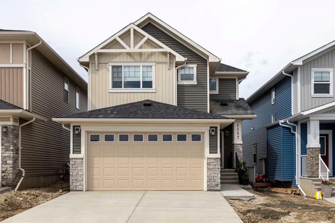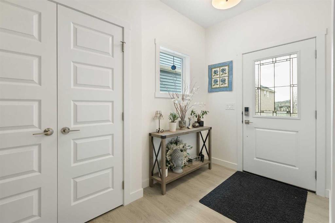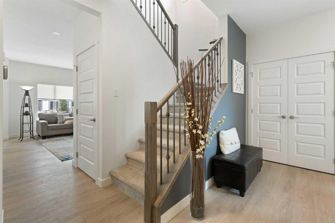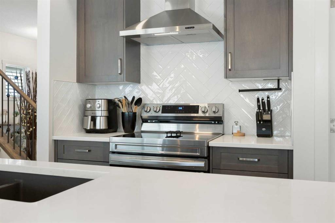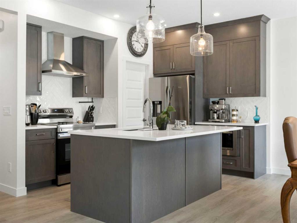839 Bayview Terrace SW
Airdrie T4B4G2
MLS® Number: A2205644
$ 699,300
3
BEDROOMS
2 + 1
BATHROOMS
2,180
SQUARE FEET
2025
YEAR BUILT
The Nora II by Calbridge Homes is a 3-bedroom, 2.5-bathroom home designed with thoughtful details throughout. The front entry leads to a versatile den, ideal for work, study, or quiet use. At the centre, an L-shaped kitchen features 36” upper cabinetry, tiled backsplash, quartz countertops, and an appliance package including a gas range, French door fridge, and built-in microwave. A walk-through pantry connects to the mudroom for added convenience. Upstairs, three bedrooms, a bonus room, and a spacious laundry with new washer and dryer offer practical living spaces. The primary bedroom includes a private ensuite, combining comfort and functionality in a well-planned layout, making this home a perfect blend of comfort and convenience.
| COMMUNITY | Bayview. |
| PROPERTY TYPE | Detached |
| BUILDING TYPE | House |
| STYLE | 2 Storey |
| YEAR BUILT | 2025 |
| SQUARE FOOTAGE | 2,180 |
| BEDROOMS | 3 |
| BATHROOMS | 3.00 |
| BASEMENT | Full, Unfinished |
| AMENITIES | |
| APPLIANCES | Dishwasher, Dryer, Gas Range, Microwave, Range Hood, Refrigerator, Washer |
| COOLING | None |
| FIREPLACE | Decorative, Electric |
| FLOORING | Carpet, Laminate, Tile |
| HEATING | Forced Air, Natural Gas |
| LAUNDRY | Upper Level |
| LOT FEATURES | Back Yard |
| PARKING | Double Garage Attached |
| RESTRICTIONS | None Known |
| ROOF | Asphalt Shingle |
| TITLE | Fee Simple |
| BROKER | Bode Platform Inc. |
| ROOMS | DIMENSIONS (m) | LEVEL |
|---|---|---|
| Dining Room | 11`0" x 12`0" | Main |
| Great Room | 14`0" x 14`10" | Main |
| Den | 5`6" x 8`6" | Main |
| 2pc Bathroom | 0`0" x 0`0" | Main |
| 4pc Bathroom | 0`0" x 0`0" | Upper |
| 5pc Ensuite bath | 0`0" x 0`0" | Upper |
| Bedroom - Primary | 14`5" x 13`3" | Upper |
| Bedroom | 11`5" x 11`0" | Upper |
| Bedroom | 11`5" x 11`0" | Upper |
| Bonus Room | 13`3" x 14`2" | Upper |


