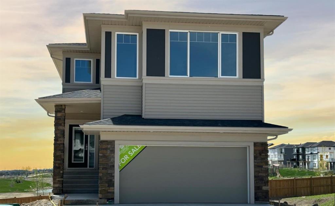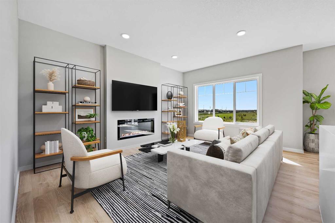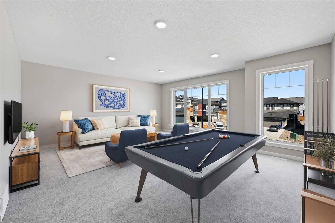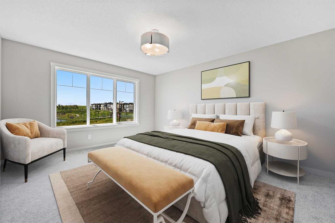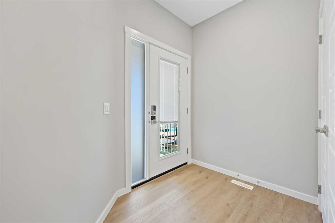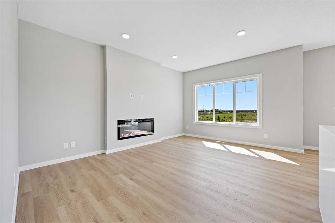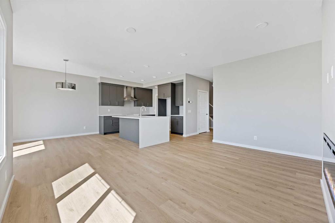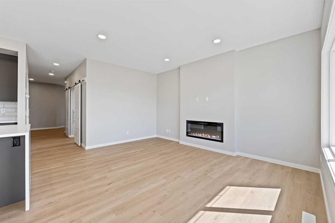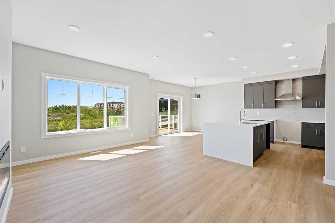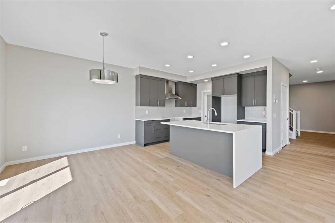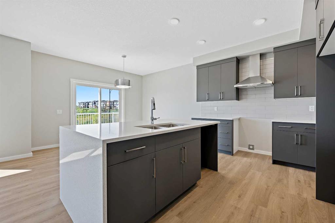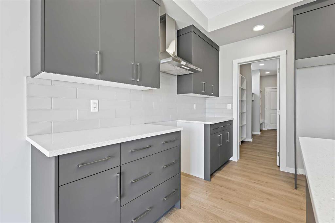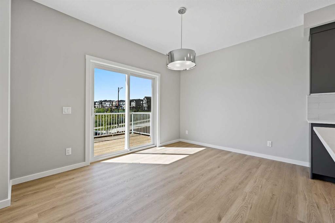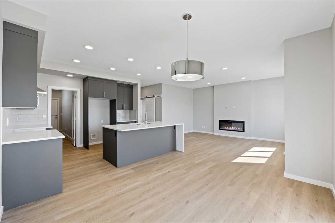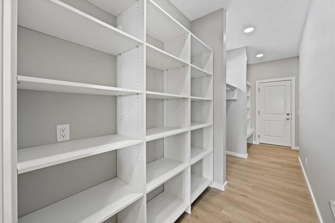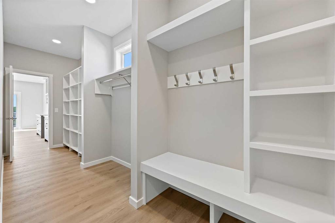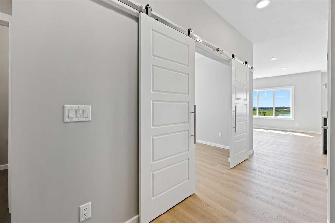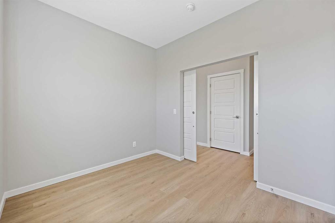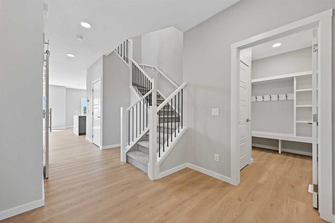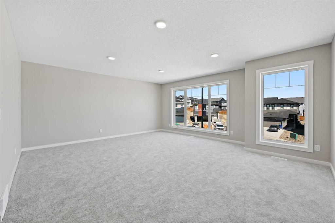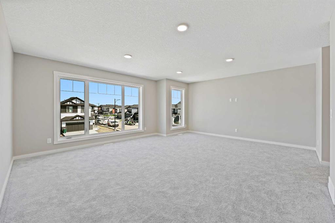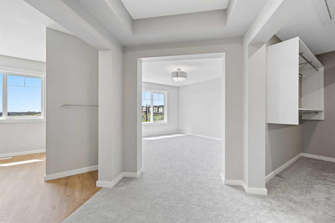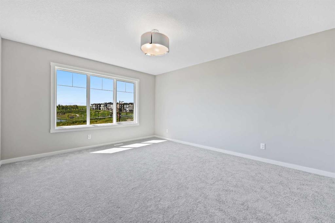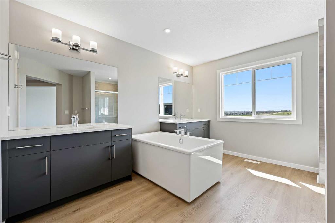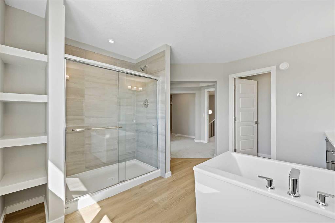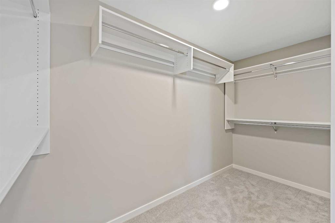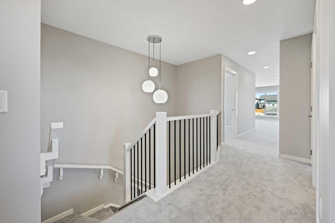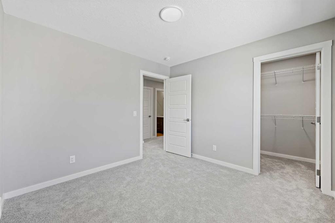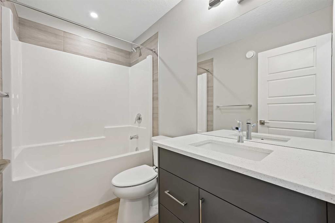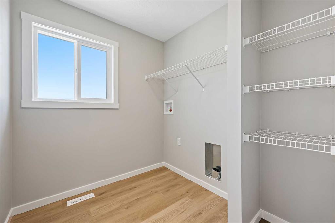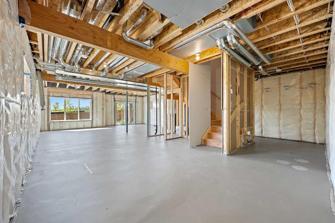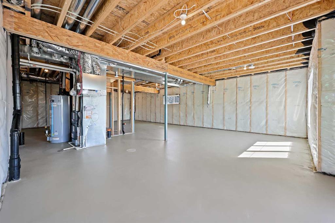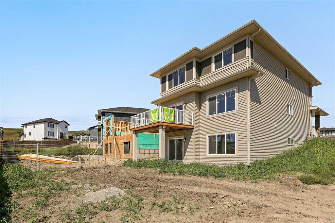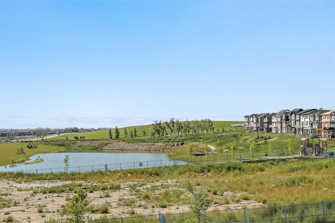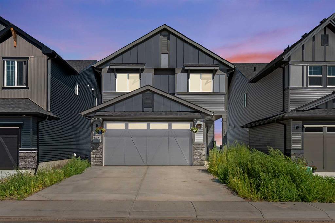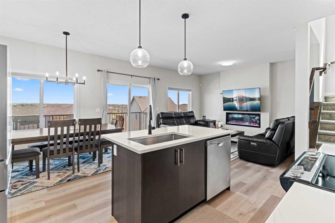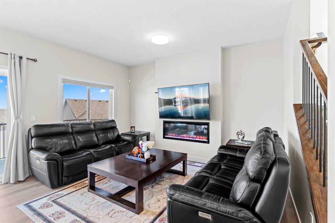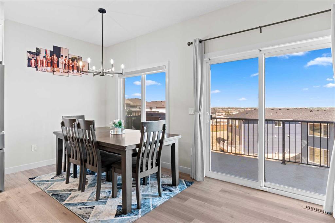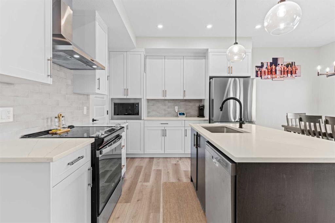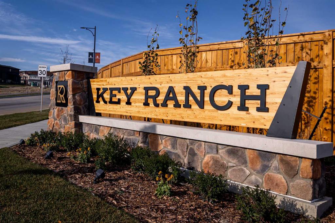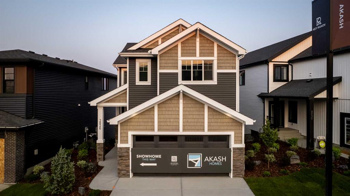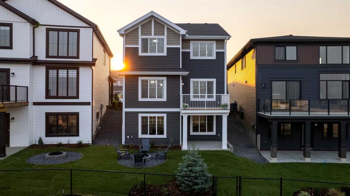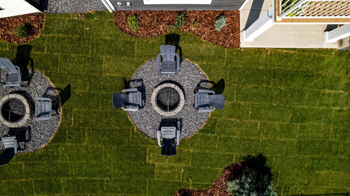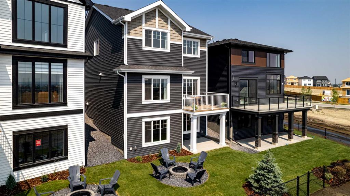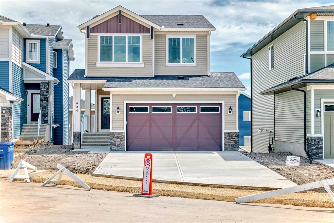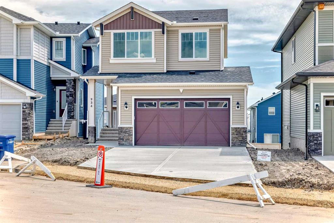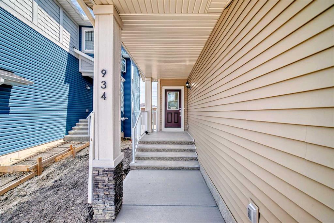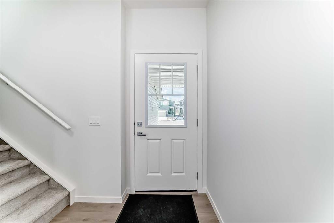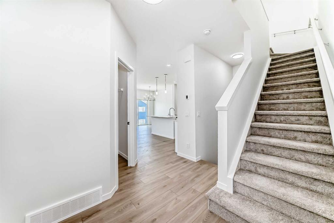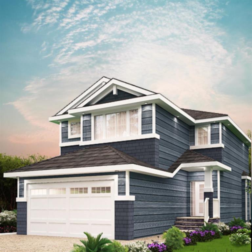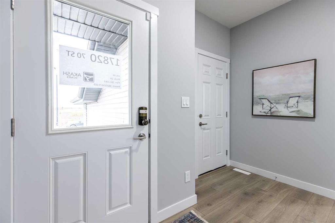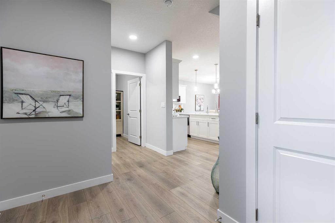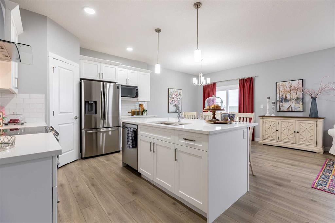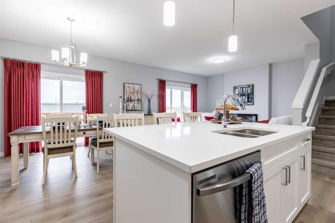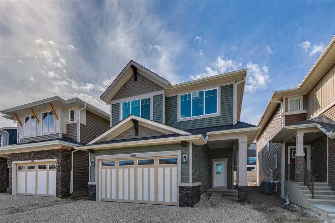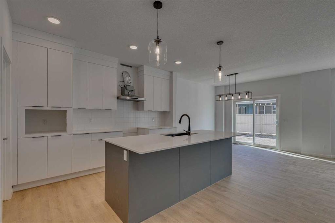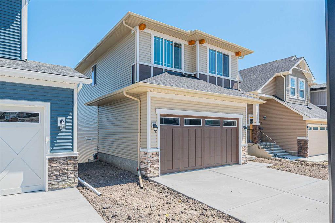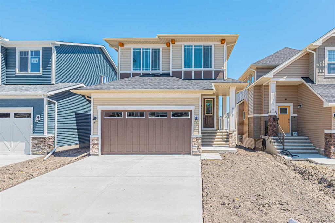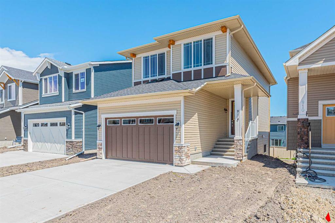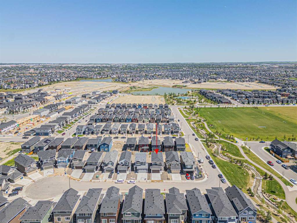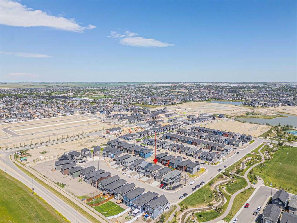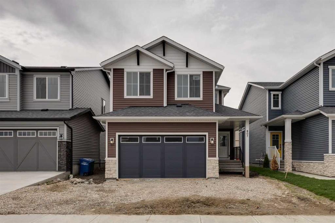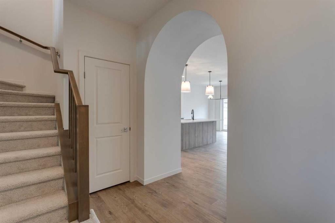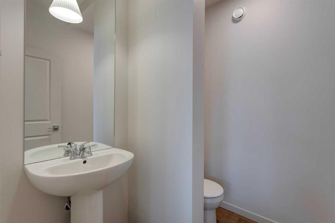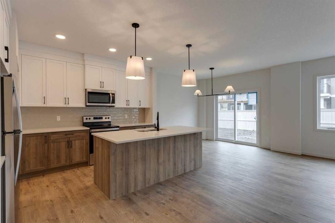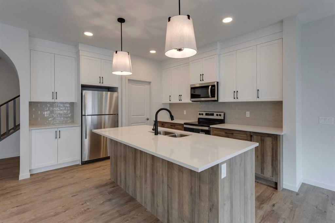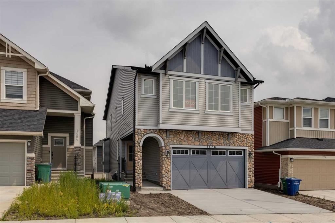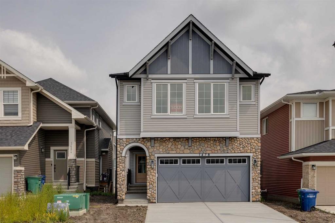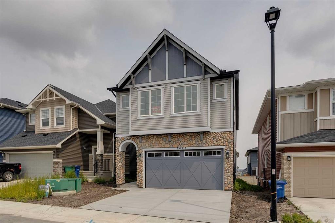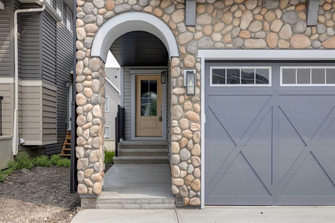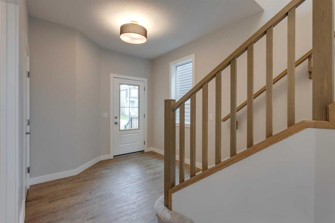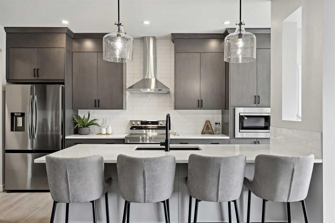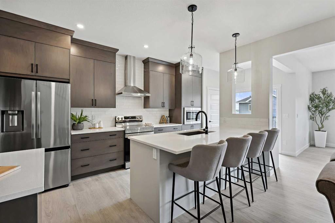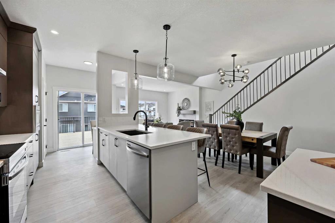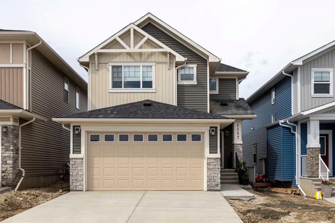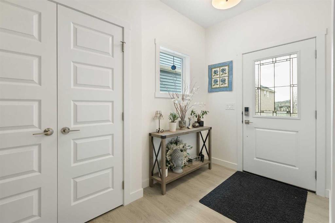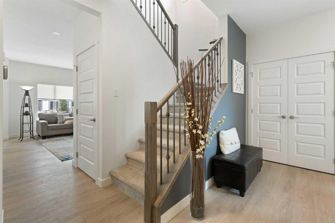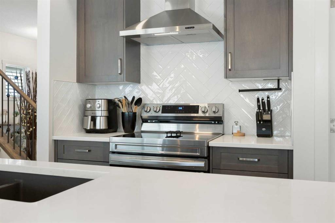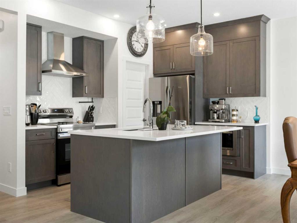112 Key Cove SW
Airdrie T4B 3N8
MLS® Number: A2248158
$ 766,395
3
BEDROOMS
2 + 1
BATHROOMS
2,485
SQUARE FEET
2025
YEAR BUILT
**OPEN HOUSE Saturday, August 30th 1:30-4pm** Experience refined living in the serene and sought-after community of Key Ranch, Airdrie. This exquisite 2-storey residence is perfectly positioned on a generous traditional lot with no rear neighbours, offering both privacy and south facing views. A sun-drenched backyard is the ultimate retreat, featuring a lower-level walkout with a separate entrance and patio, and an expansive main-floor deck, ideal for effortless entertaining or quiet morning coffee. Inside, the home welcomes you with 9-foot knockdown ceilings and a versatile main-floor flex room, perfect for a stylish home office. The gourmet chef’s kitchen is a true showpiece, appointed with a designer chimney hood fan, full-height soft-close cabinetry, striking quartz countertops, and an undermount sink, blending form and function in perfect harmony. The primary suite is a private sanctuary, offering a impressive triple entry design into the spa-inspired 5-piece ensuite with dual vanities, a free-standing soaker tub, an oversized walk-in shower with full tile surround, and a private water closet. Both the walk-in pantry and primary closet are outfitted with custom melamine shelving, elevating organization to a new level of sophistication. The upper floor also boasts a massive bonus room, two additional bedrooms, a stylish 4-piece bath, and a well-appointed spacious laundry room. Designed with energy efficiency in mind, this home features triple-pane windows, a high-efficiency furnace, hot water tank, and an HRV system, ensuring optimal comfort in every season.
| COMMUNITY | Key Ranch |
| PROPERTY TYPE | Detached |
| BUILDING TYPE | House |
| STYLE | 2 Storey |
| YEAR BUILT | 2025 |
| SQUARE FOOTAGE | 2,485 |
| BEDROOMS | 3 |
| BATHROOMS | 3.00 |
| BASEMENT | Separate/Exterior Entry, Full, Unfinished, Walk-Out To Grade |
| AMENITIES | |
| APPLIANCES | Garage Control(s), Range Hood |
| COOLING | None |
| FIREPLACE | Decorative, Electric |
| FLOORING | Carpet, Vinyl Plank |
| HEATING | Forced Air, Natural Gas |
| LAUNDRY | Upper Level |
| LOT FEATURES | Back Yard, Cul-De-Sac, No Neighbours Behind, Street Lighting |
| PARKING | Double Garage Attached, Front Drive |
| RESTRICTIONS | Restrictive Covenant, Utility Right Of Way |
| ROOF | Asphalt Shingle |
| TITLE | Fee Simple |
| BROKER | eXp Realty |
| ROOMS | DIMENSIONS (m) | LEVEL |
|---|---|---|
| Living Room | 16`0" x 12`5" | Main |
| Kitchen | 11`7" x 10`3" | Main |
| Dining Room | 12`6" x 10`2" | Main |
| Foyer | 5`9" x 5`9" | Main |
| Mud Room | 8`9" x 5`1" | Main |
| Office | 10`1" x 8`5" | Main |
| 2pc Bathroom | 5`5" x 4`11" | Main |
| Bonus Room | 18`11" x 16`7" | Upper |
| Bedroom - Primary | 15`3" x 12`6" | Upper |
| Walk-In Closet | 11`10" x 5`1" | Upper |
| 5pc Ensuite bath | 15`4" x 11`10" | Upper |
| Bedroom | 10`6" x 10`0" | Upper |
| Bedroom | 10`3" x 10`3" | Upper |
| Laundry | 7`4" x 6`6" | Upper |
| 4pc Bathroom | 8`5" x 4`11" | Upper |

