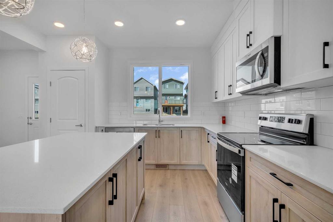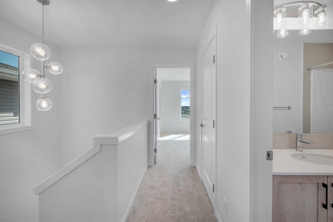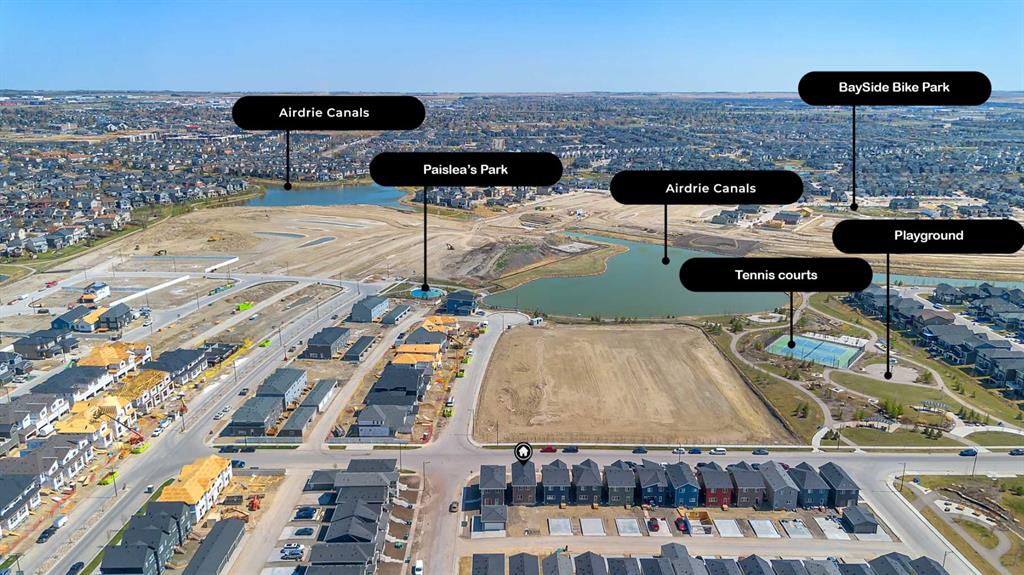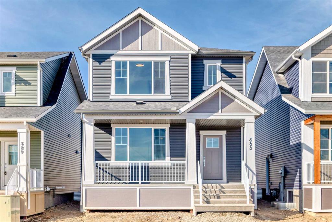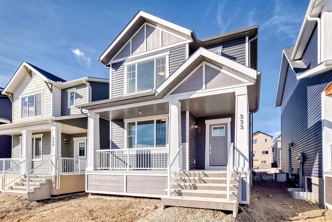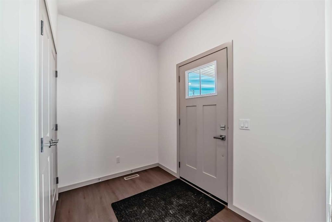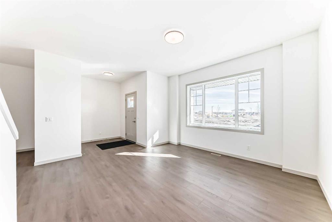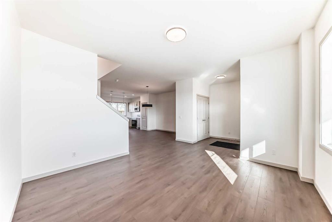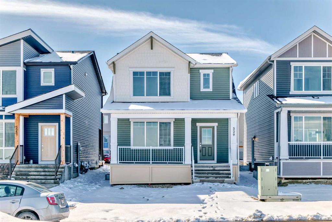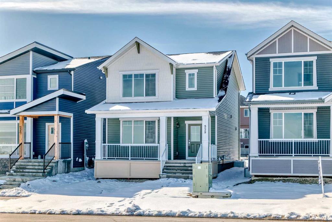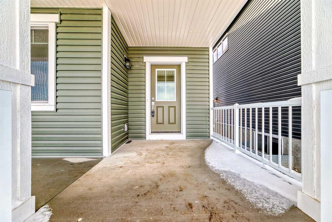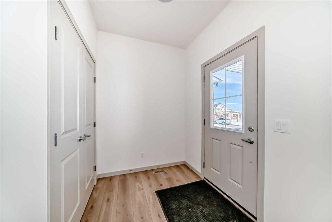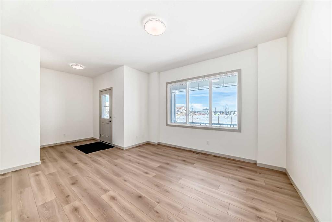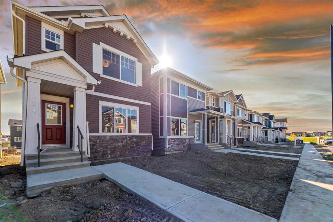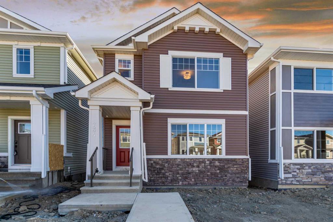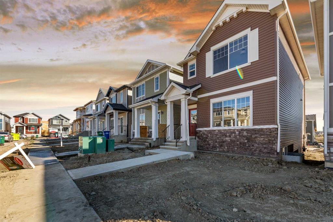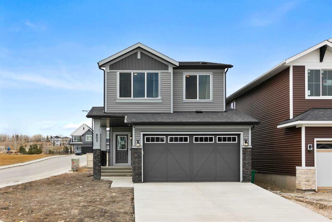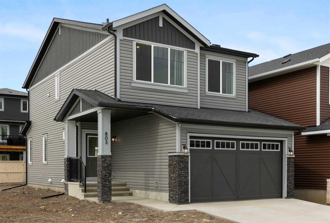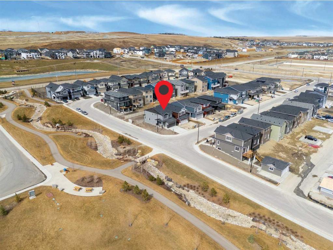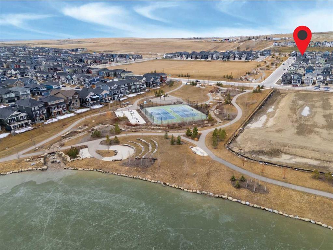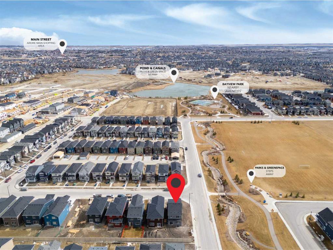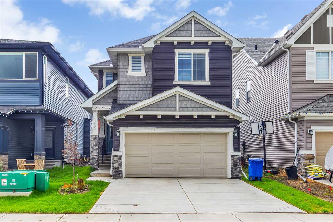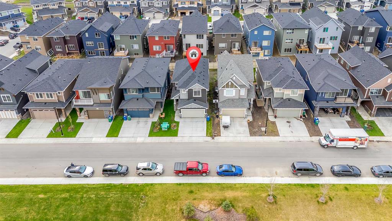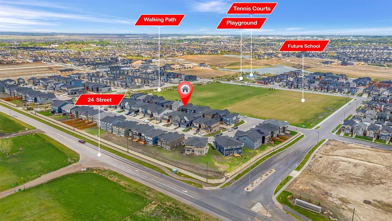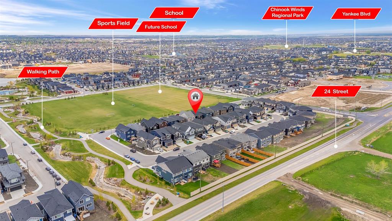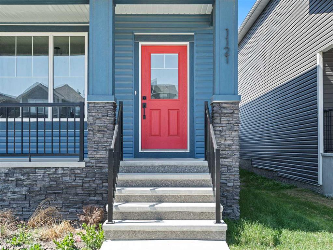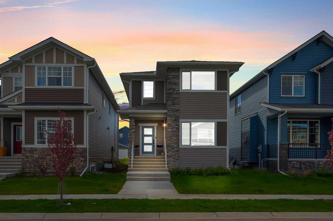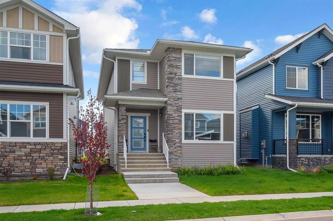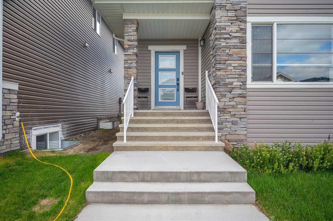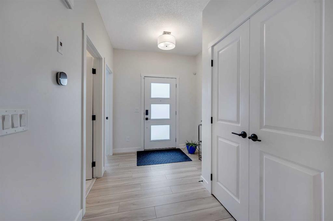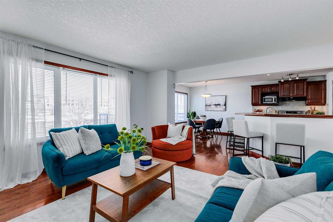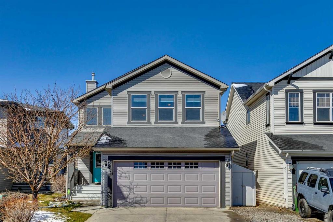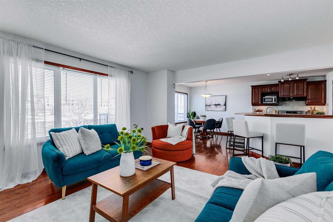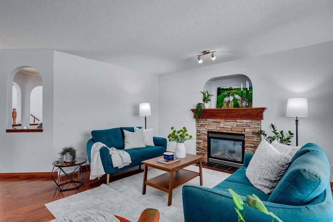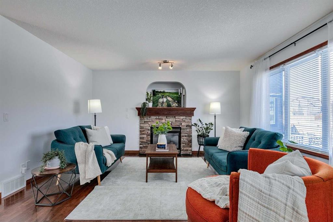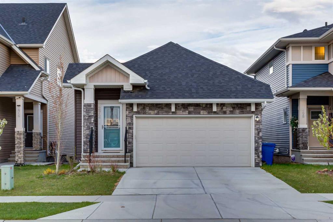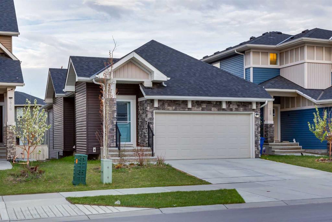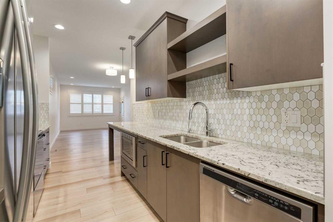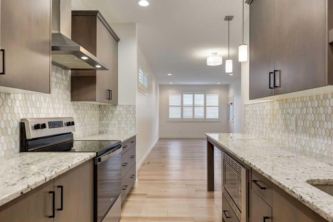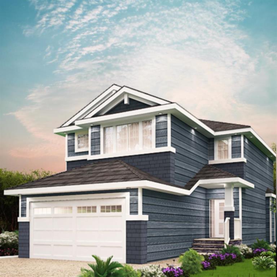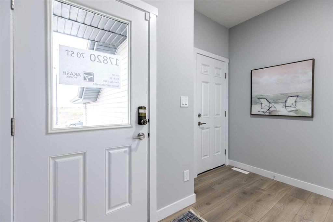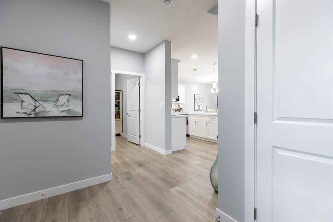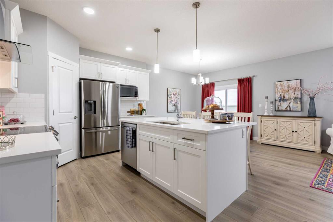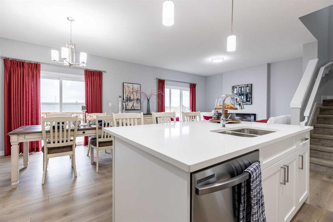541 Bayview Street SW
Airdrie T4B 5M4
MLS® Number: A2218037
$ 574,900
3
BEDROOMS
2 + 1
BATHROOMS
1,543
SQUARE FEET
2025
YEAR BUILT
In search of a brand-new detached home in Bayview, Airdrie? How is this one different: Sunny & Bright East Facing Conventional Lot with 3 windows in the basement | Separate Basement Entrance | Legal Suite Rough-Ins | Functional L-Shaped Rear Kitchen | Open Concept Main Floor | Rear Mudroom | Window in Stairs | 2 Bedrooms with Walk-in-Closet | Concrete Parking Pad | Walking distance to the future school site and much more. Welcome to 541 Bayview St, offering 1543.11 Sq. Ft. of immaculately finished space with 3 bedrooms and 2.5 bathrooms, waiting to be your next home. The main floor offers an open concept layout with a spacious living & dining area, 9 Ft. knockdown ceiling and WINDOWS IN BOTH FRONT & BACK for lots of natural light. The modern DUAL TONE KITCHEN is nicely tucked towards the rear for efficient space utilization, its FUNCTIONAL L-SHAPED LAYOUT offers sink on the side with decent sized island, modern light fixture and upgraded cabinets to the ceiling. Adding to the daily living functionality, this main floor features a REAR MUDROOM, ADDITIONAL REAR CLOSET and a half bath. Upstairs you will get 3 bedrooms, 2 full bathrooms and a convenient separate laundry room. The SPACIOUS & BRIGHT EAST FACING PRIMARY BEDROOM comes with a huge walk-in closet and 4-piece ensuite featuring OVERSIZED VANITY, UNDERMOUNT SINK & SHOWER TILES TO THE CEILING. The other 2 bedrooms are also decent sized and share a common bathroom. The basement comes unfinished; however, it has been PRE-PLANNED FOR A FUTURE 2-BEDROOM LEGAL SUITE (subject to City of Airdrie approvals). Rare to find, it comes with SEPARATE EXTERIOR ENTRY, 3 EGRESS SIZED WINDOWS (as the house is built on a CONVENTIONAL LOT), mechanical tucked in the corner and ROUGH-INS FOR FUTURE BATHROOM, WET BAR AND LAUNDRY. On top of everything else, with a CERTIFIED NEW HOME WARRANTY offered by the builder you can enjoy complete peace of mind. Bayview has a lot to offer with nearby parks, playground, tennis court, canal, elementary & high school, this home itself is walking distance to the future school site. Within 20 minutes you are connected to CrossIron Mills and Calgary International Airport. Do not miss this opportunity, CHECK THE 3D TOUR and book your showing today.
| COMMUNITY | Bayview. |
| PROPERTY TYPE | Detached |
| BUILDING TYPE | House |
| STYLE | 2 Storey |
| YEAR BUILT | 2025 |
| SQUARE FOOTAGE | 1,543 |
| BEDROOMS | 3 |
| BATHROOMS | 3.00 |
| BASEMENT | Separate/Exterior Entry, Full, Unfinished |
| AMENITIES | |
| APPLIANCES | Dishwasher, Electric Stove, Microwave Hood Fan, Refrigerator |
| COOLING | None |
| FIREPLACE | N/A |
| FLOORING | Carpet, Tile, Vinyl Plank |
| HEATING | Forced Air, Natural Gas |
| LAUNDRY | Laundry Room, Upper Level |
| LOT FEATURES | Back Lane, Back Yard, Rectangular Lot, Street Lighting |
| PARKING | Additional Parking, Alley Access, Off Street, On Street, Parking Pad, Rear Drive |
| RESTRICTIONS | Restrictive Covenant, Utility Right Of Way |
| ROOF | Asphalt Shingle |
| TITLE | Fee Simple |
| BROKER | RE/MAX iRealty Innovations |
| ROOMS | DIMENSIONS (m) | LEVEL |
|---|---|---|
| 2pc Bathroom | 5`5" x 4`11" | Main |
| Dining Room | 14`11" x 9`6" | Main |
| Kitchen | 12`8" x 14`9" | Main |
| Living Room | 14`7" x 13`9" | Main |
| 4pc Bathroom | 9`4" x 4`10" | Upper |
| 4pc Ensuite bath | 5`8" x 12`0" | Upper |
| Bedroom | 9`4" x 13`5" | Upper |
| Bedroom | 9`3" x 10`0" | Upper |
| Laundry | 3`3" x 5`9" | Upper |
| Bedroom - Primary | 13`0" x 13`5" | Upper |
| Walk-In Closet | 5`9" x 6`1" | Upper |

















