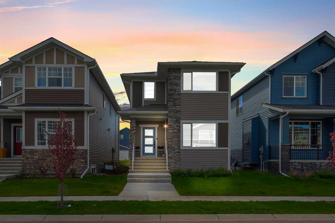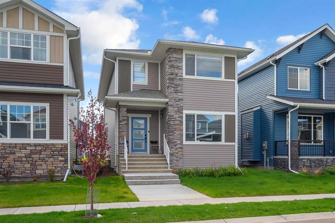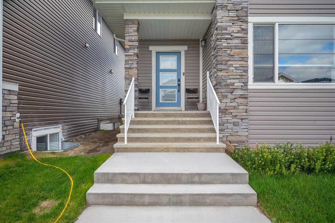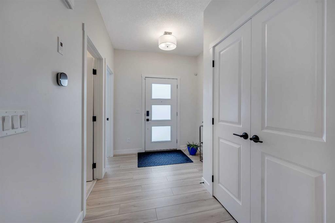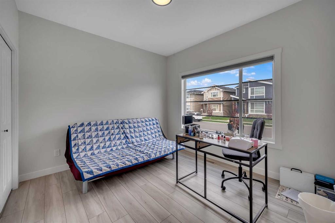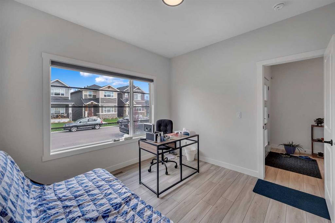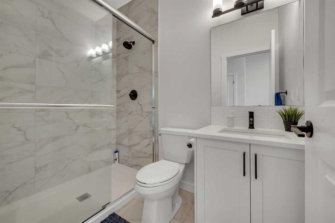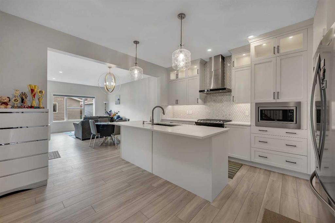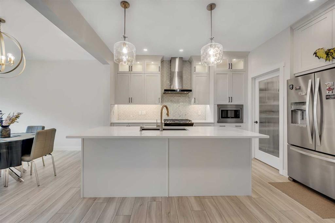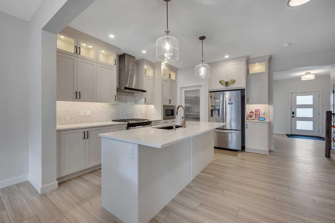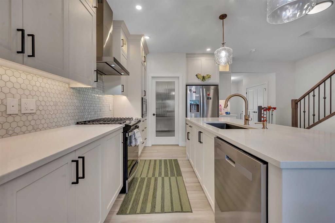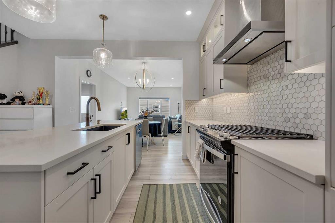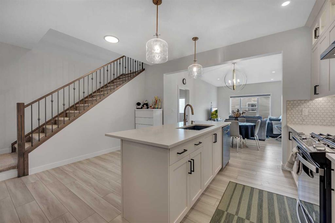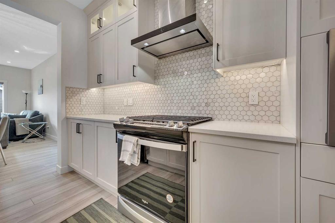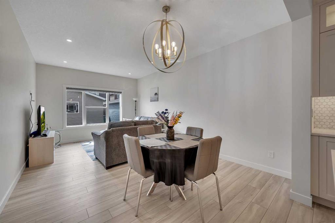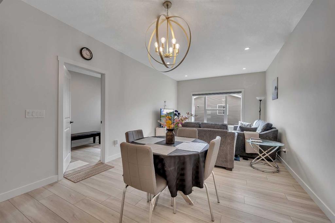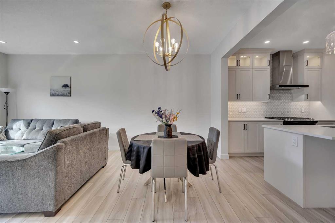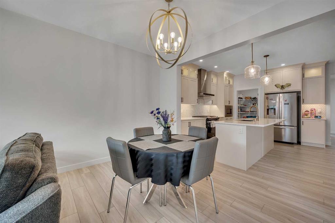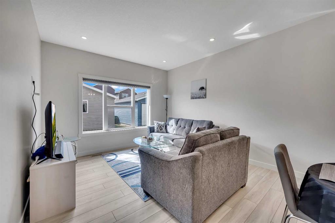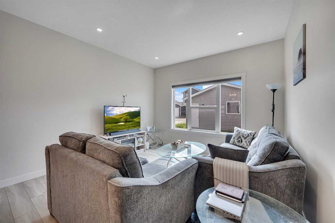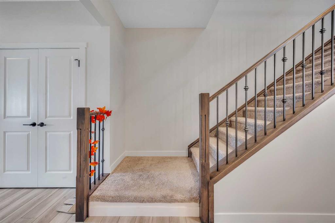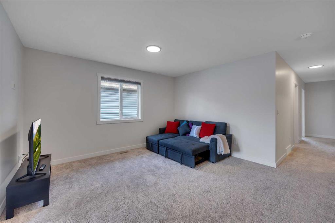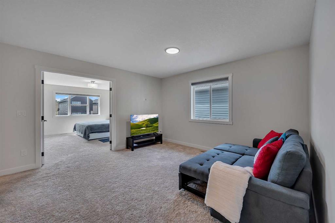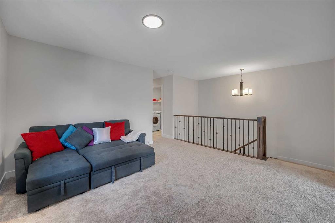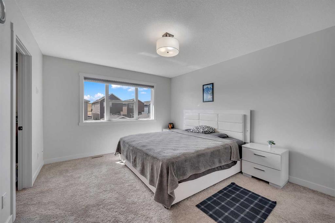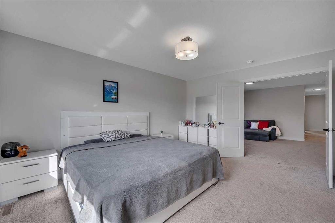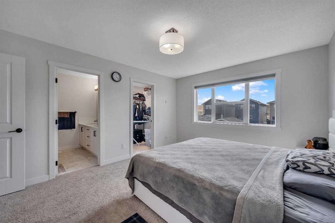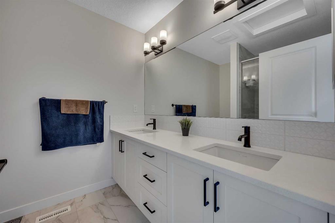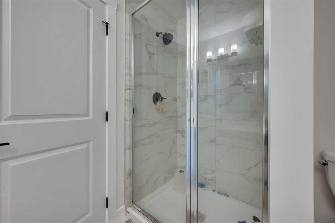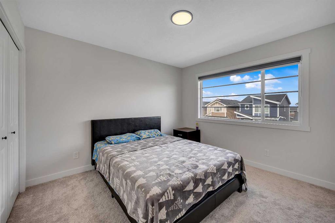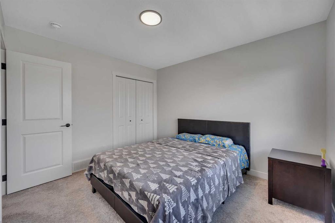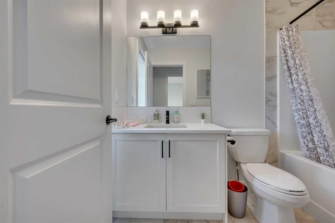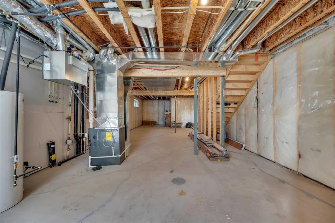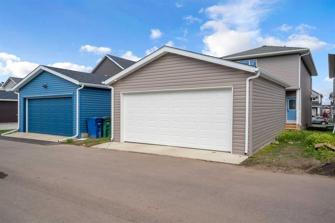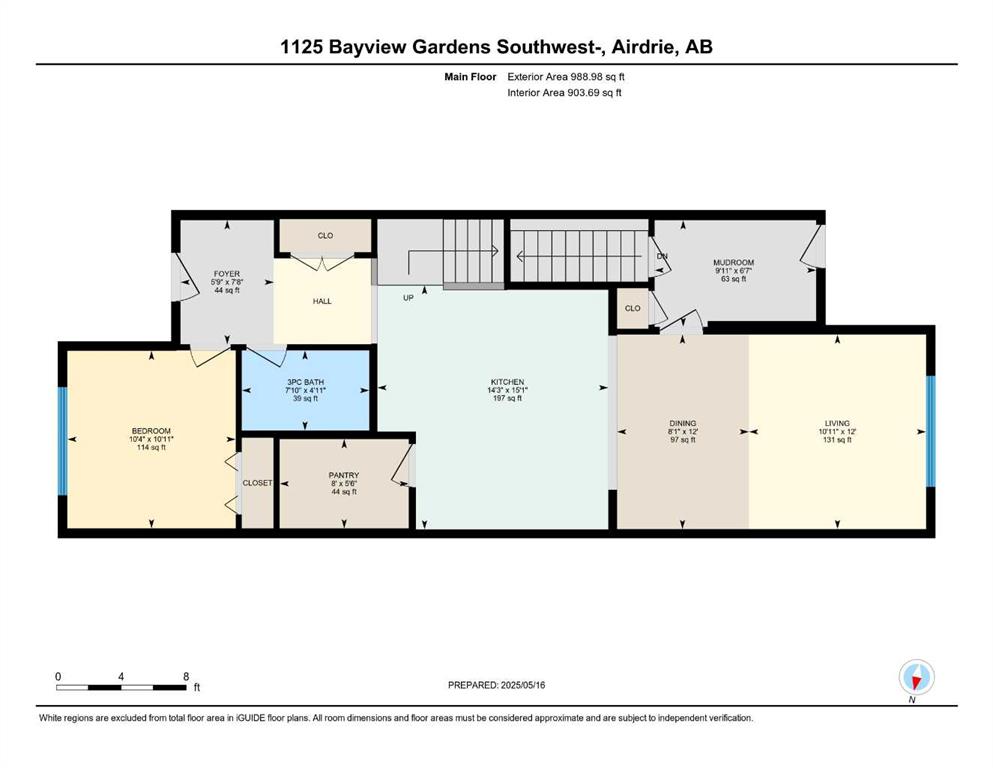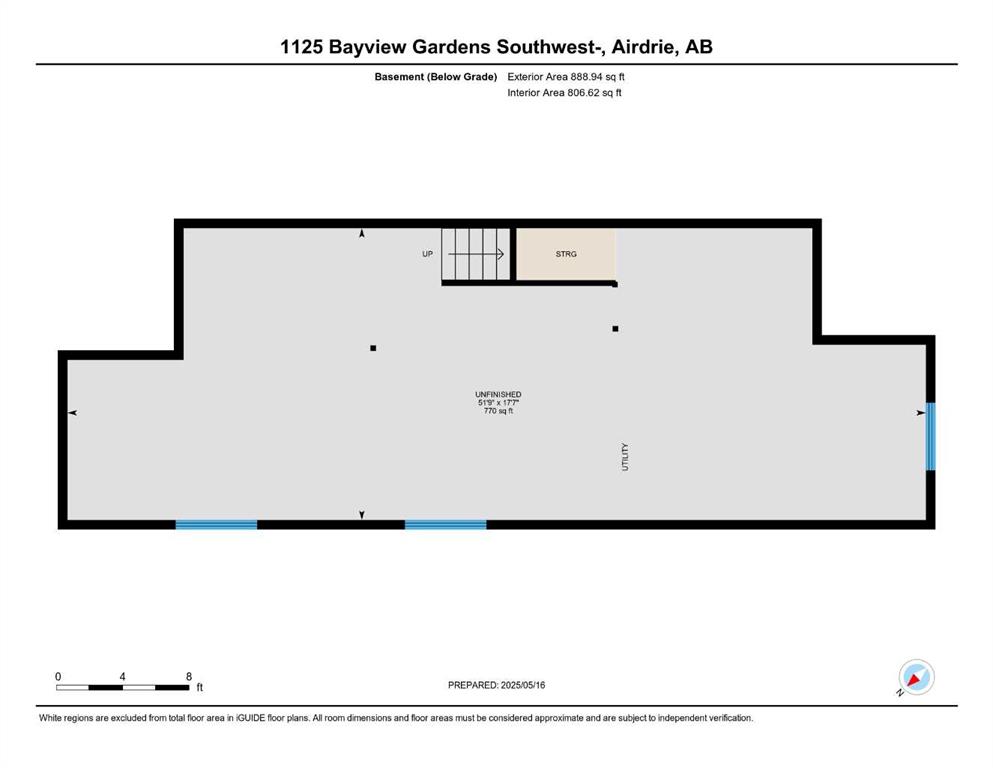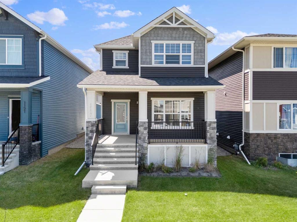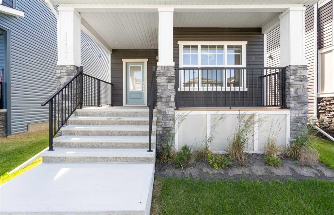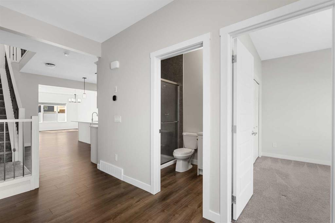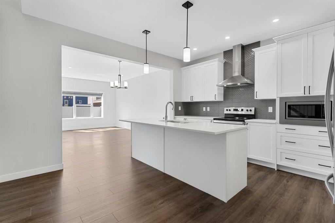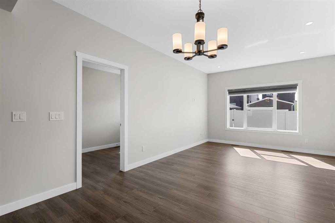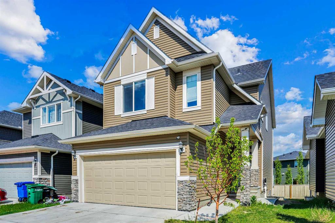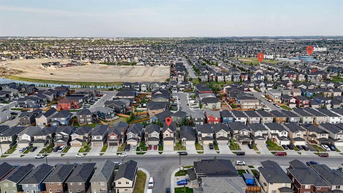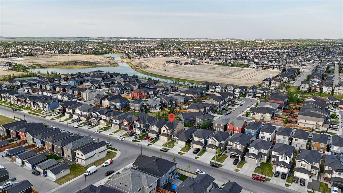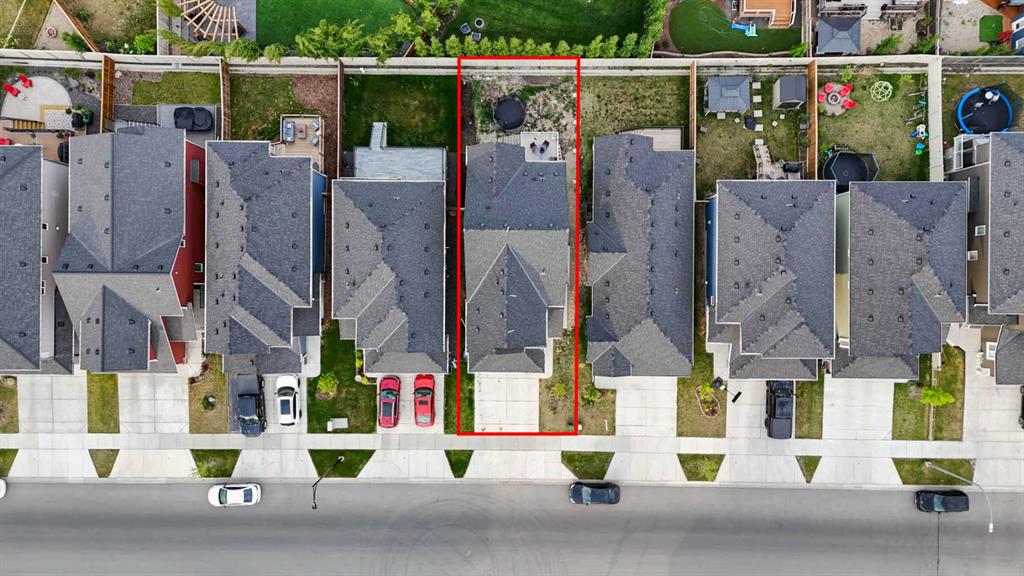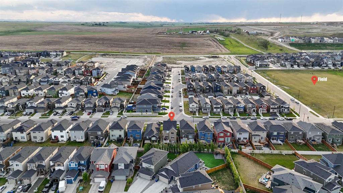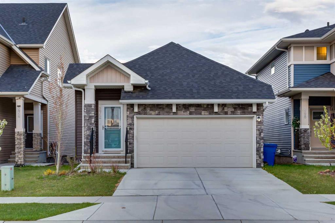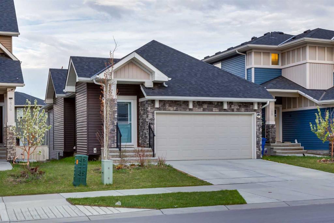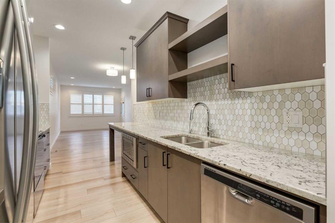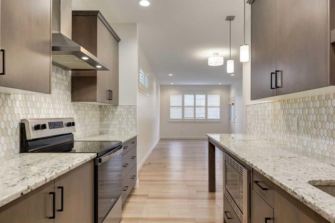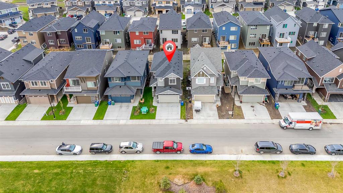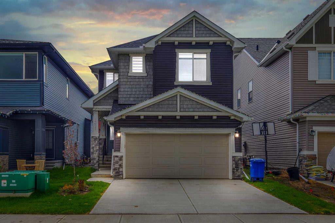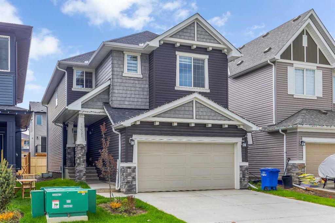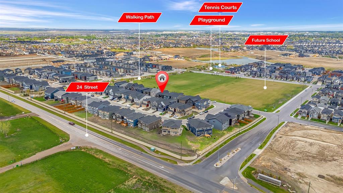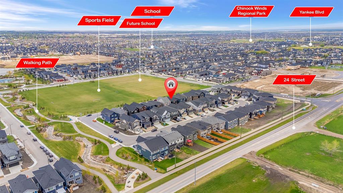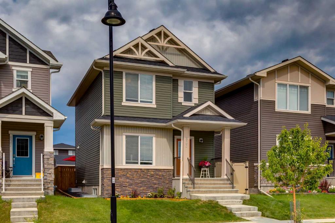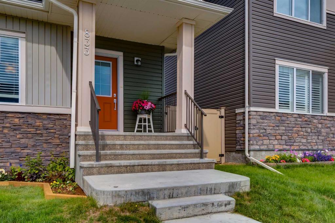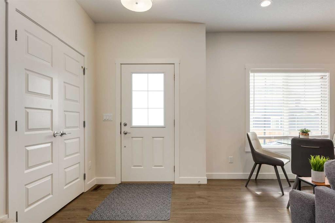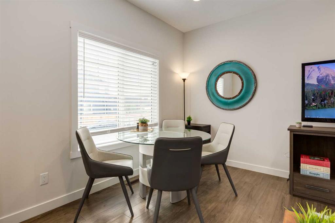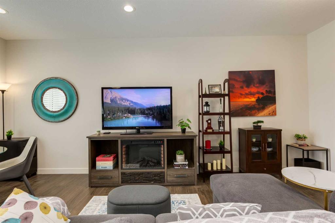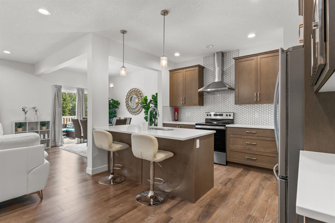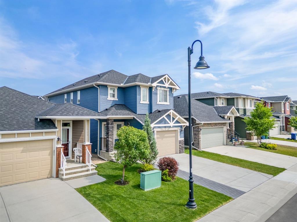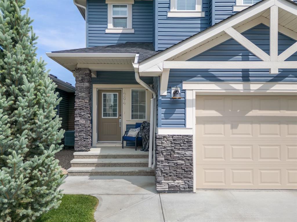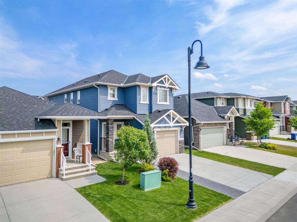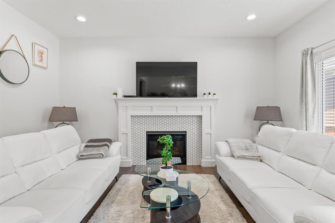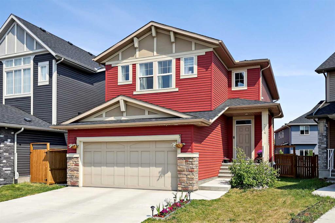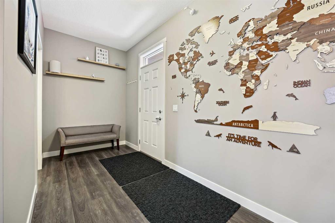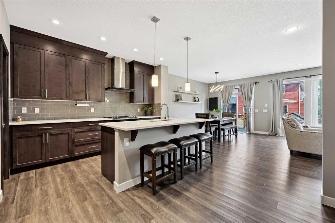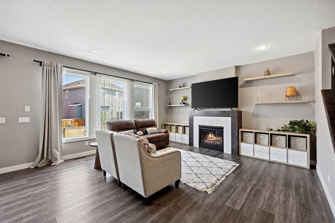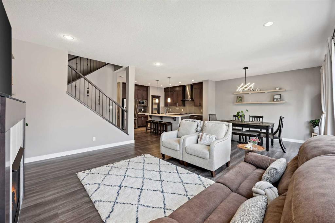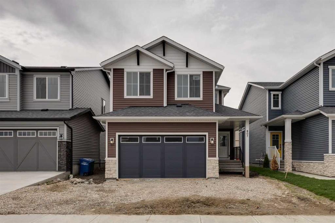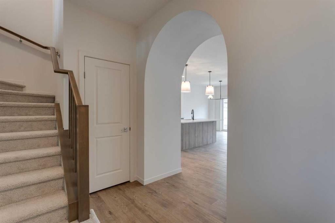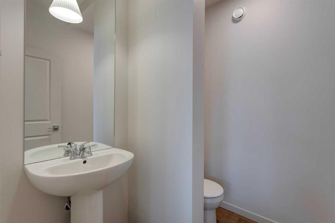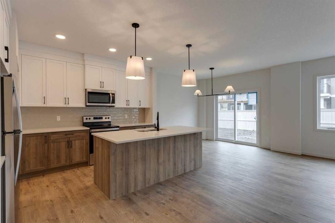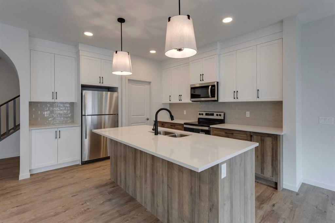1125 Bayview Gardens SW
Airdrie T4B 5K3
MLS® Number: A2223902
$ 659,000
4
BEDROOMS
3 + 0
BATHROOMS
2,007
SQUARE FEET
2023
YEAR BUILT
**OPEN HOUSE JULY 20- 1 PM - 3 PM**Rare opportunity to own this over 2,000 sq feet house, a 4 bed, 3 bath house in the beautiful community of Bayview. Situated on a traditional lot, this house has over $50k upgrades and plenty of room for the entire family to enjoy. Be the first one to live in this brand-new house! The main floor boasts luxury vinyl flooring throughout, a main floor bedroom and full bath, a gallery-style kitchen with a huge center quartz island, ceiling-height cabinets with accent glass doors, stainless steel appliances, and a chimney hood fan and built-in microwave. The generous-sized living and dining area is perfect for entertaining many guests. A wrought iron spindle railing leads to the upper level, where you'll find a spacious master bedroom with a double-door entrance, a huge walk-in closet, and a double vanity in the en-suite bathroom to unwind and relax. This floor also has a generously sized bonus room, perfect for a home office setup, two good-sized bedrooms, a laundry room, and a full bathroom. The basement comes with a side entrance, 9 ft ceilings, and extra windows, waiting for your design ideas. This house has a sunny west backyard with a newly built detached garage. The house is close to a future school, parks, ponds, and has easy access to Deerfoot Trail and Cross Iron Mills. Don't let this slip away; call your favorite realtor to book a showing to experience this amazing house in person.
| COMMUNITY | Bayview. |
| PROPERTY TYPE | Detached |
| BUILDING TYPE | House |
| STYLE | 2 Storey |
| YEAR BUILT | 2023 |
| SQUARE FOOTAGE | 2,007 |
| BEDROOMS | 4 |
| BATHROOMS | 3.00 |
| BASEMENT | Full, Unfinished |
| AMENITIES | |
| APPLIANCES | Dishwasher, Gas Stove, Microwave, Refrigerator, Washer/Dryer, Window Coverings |
| COOLING | None |
| FIREPLACE | N/A |
| FLOORING | Carpet, Vinyl Plank |
| HEATING | Forced Air |
| LAUNDRY | Upper Level |
| LOT FEATURES | Back Lane, Back Yard, Rectangular Lot |
| PARKING | Double Garage Detached |
| RESTRICTIONS | None Known |
| ROOF | Asphalt Shingle |
| TITLE | Fee Simple |
| BROKER | eXp Realty |
| ROOMS | DIMENSIONS (m) | LEVEL |
|---|---|---|
| Living Room | 12`0" x 10`11" | Main |
| Foyer | 7`8" x 5`9" | Main |
| Kitchen | 15`1" x 14`3" | Main |
| Dining Room | 12`0" x 8`1" | Main |
| 3pc Bathroom | 4`11" x 7`10" | Main |
| Bedroom | 10`11" x 10`4" | Main |
| Bedroom - Primary | 11`9" x 15`1" | Upper |
| Walk-In Closet | 6`10" x 6`3" | Upper |
| 4pc Ensuite bath | 6`10" x 8`3" | Upper |
| Bedroom | 11`0" x 11`4" | Upper |
| Bedroom | 9`11" x 10`0" | Upper |
| 4pc Bathroom | 4`11" x 8`8" | Upper |
| Family Room | 14`3" x 13`1" | Upper |

