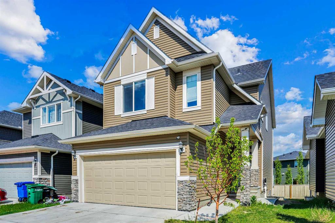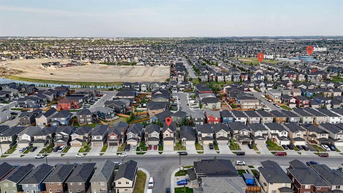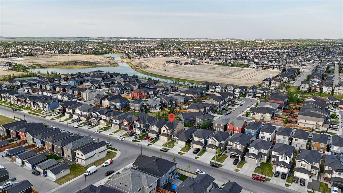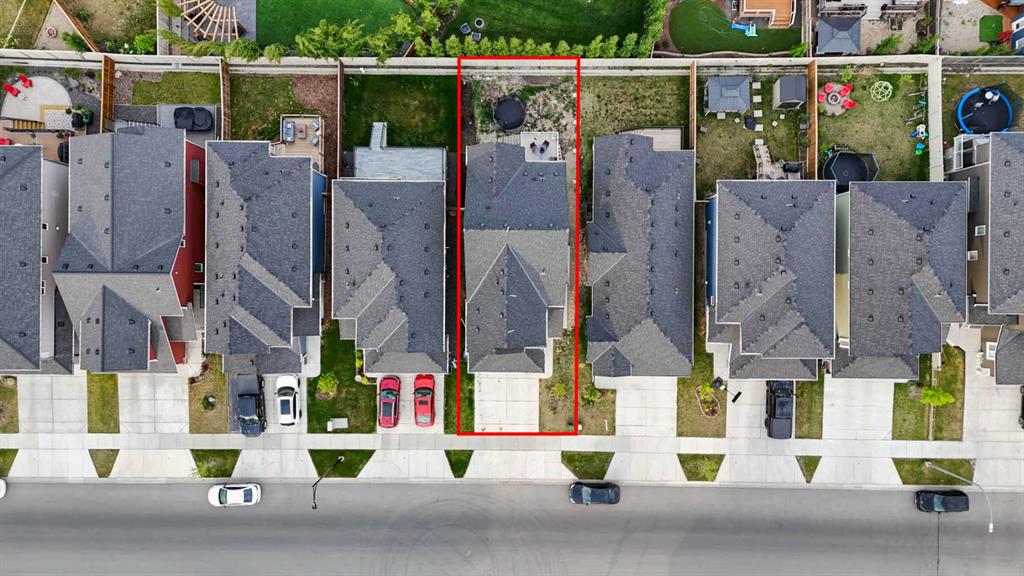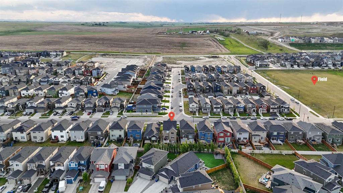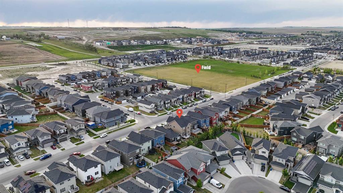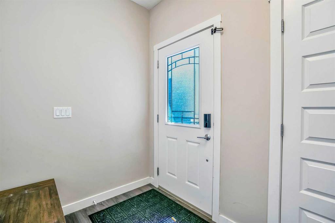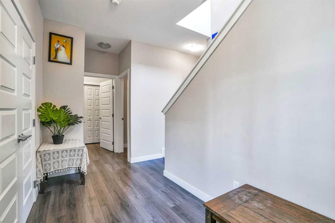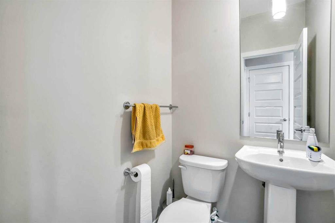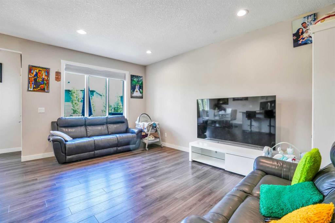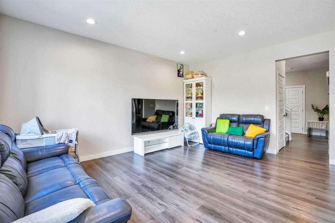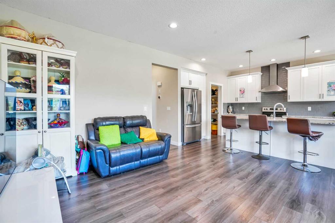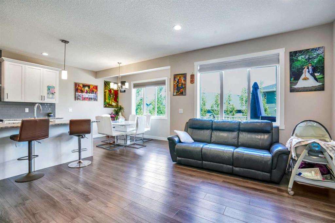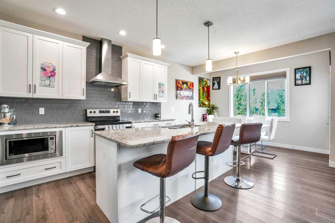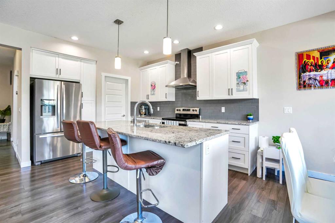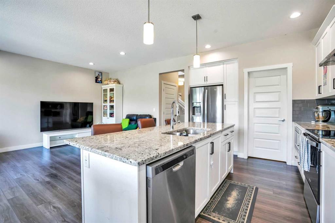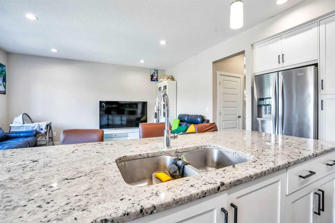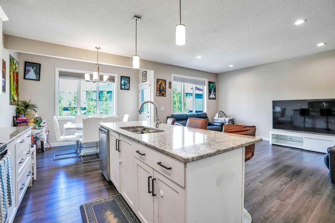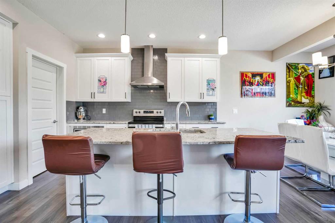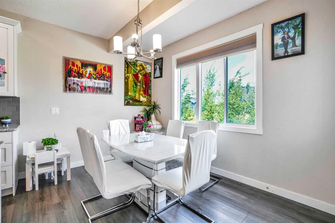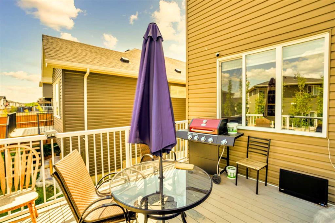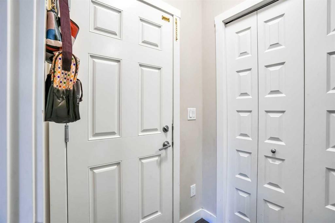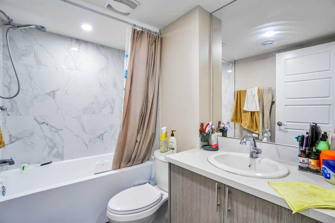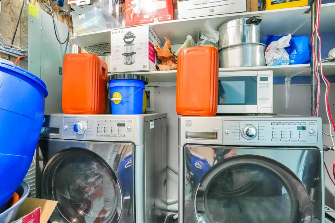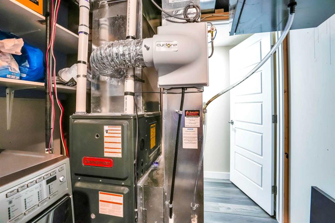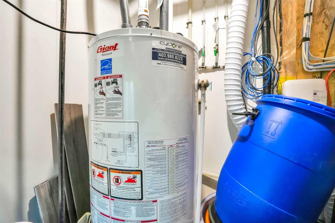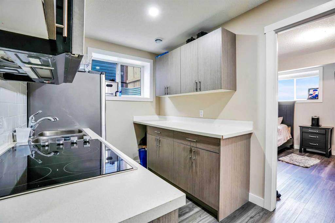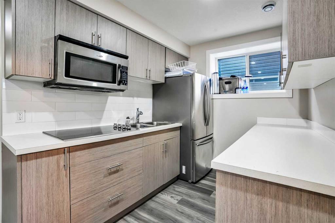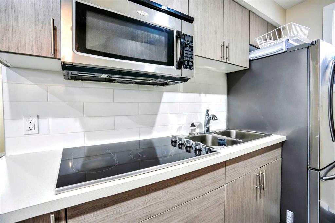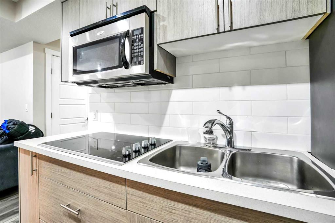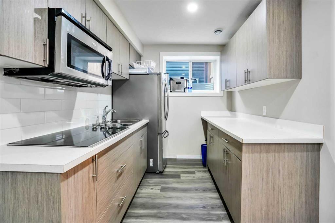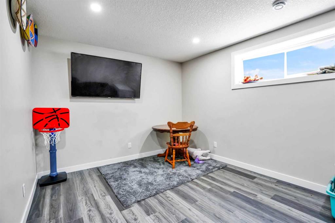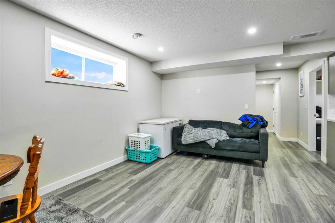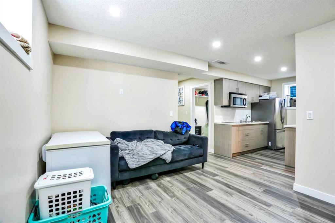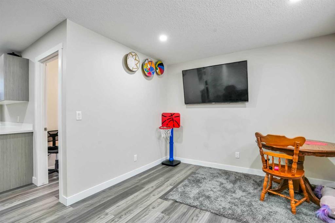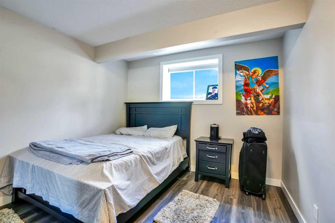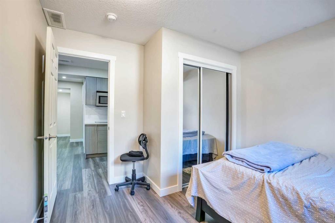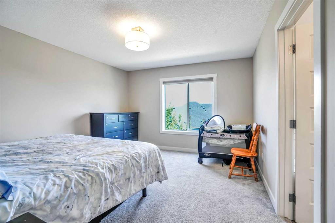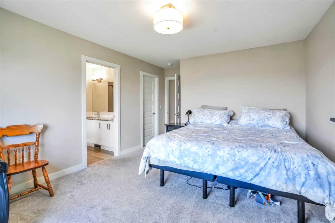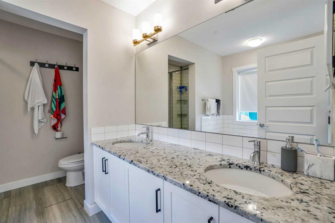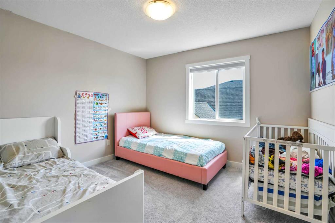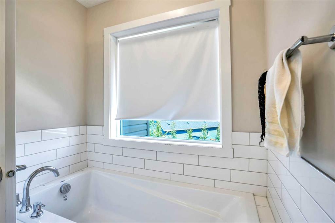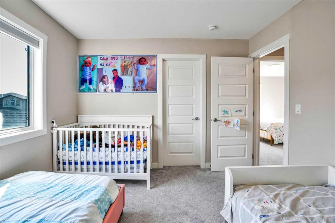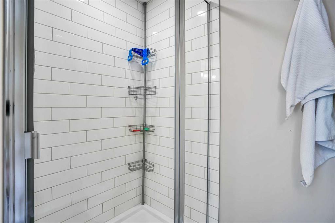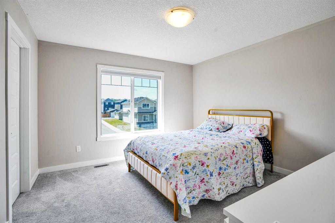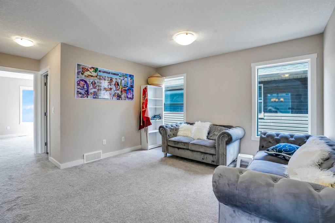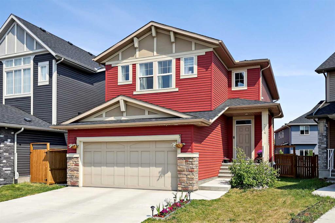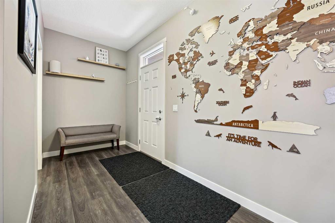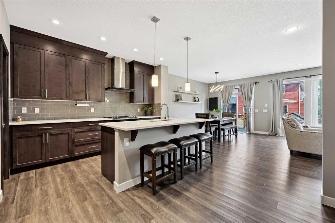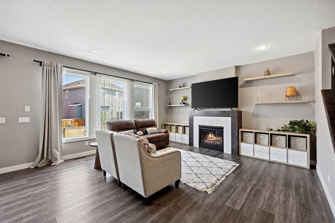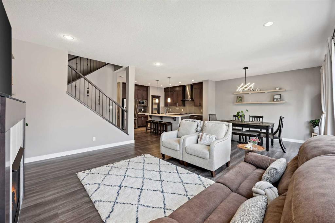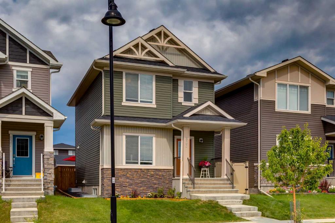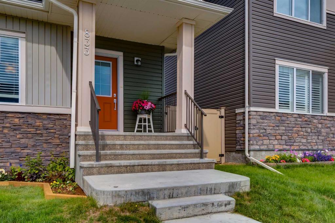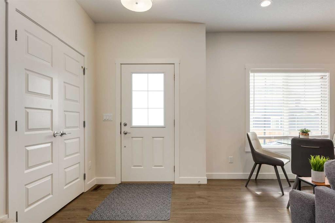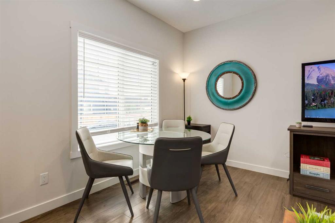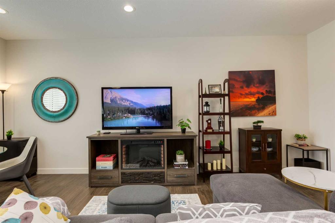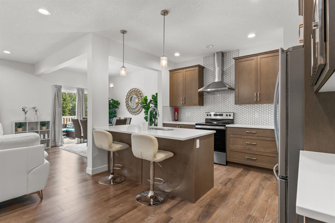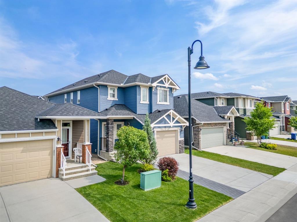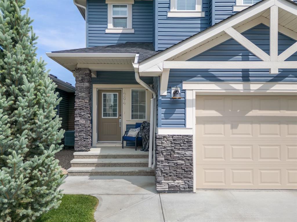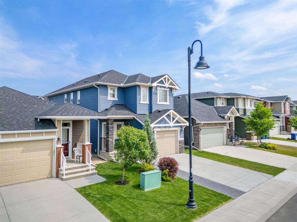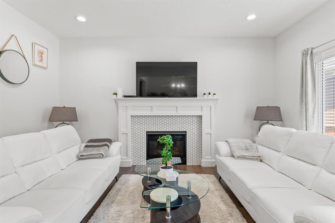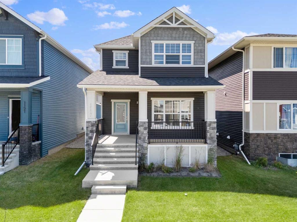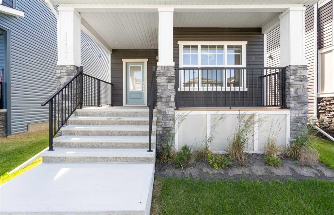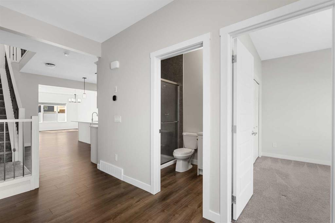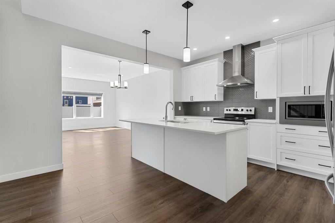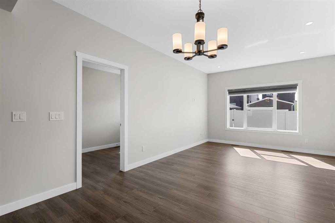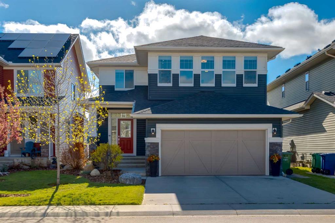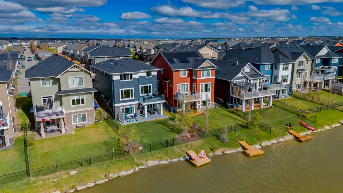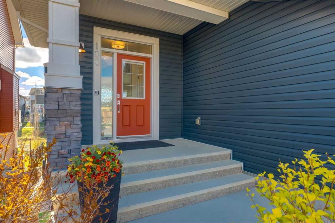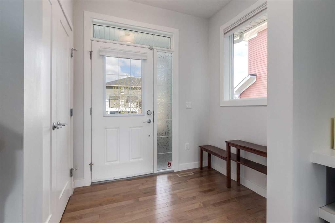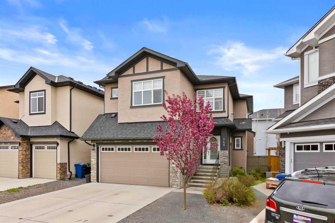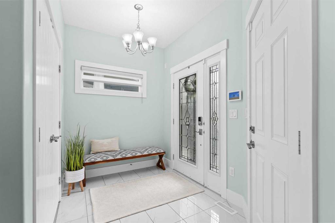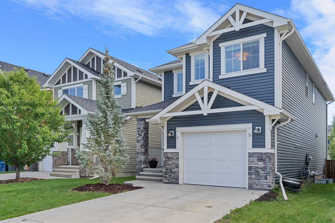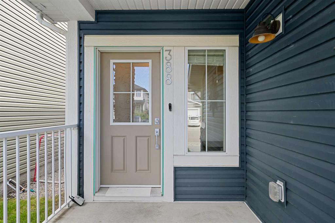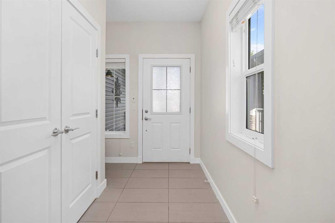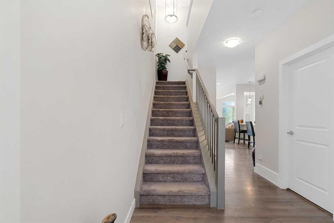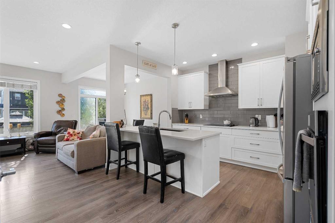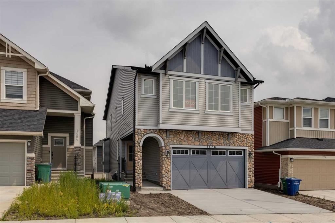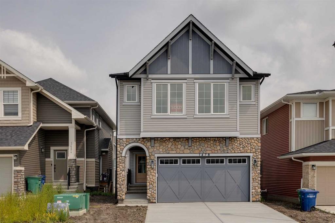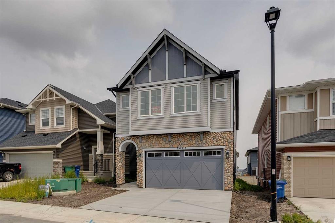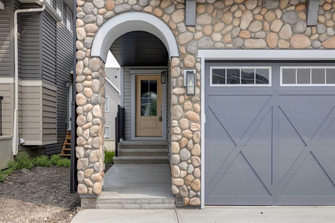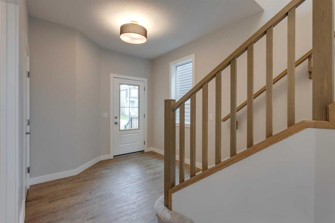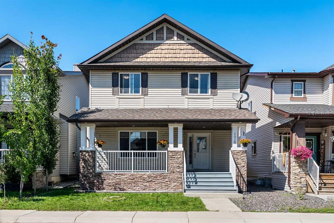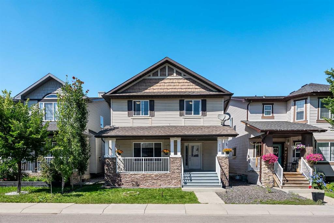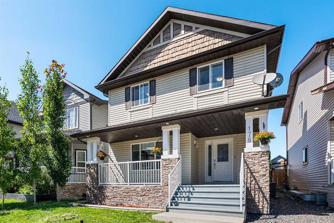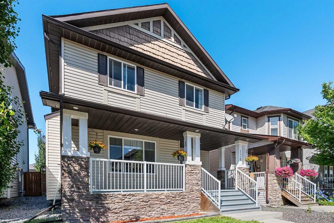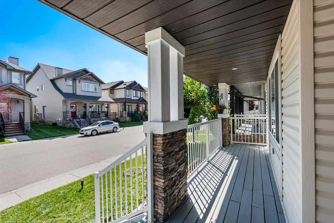276 Bayview Street SW
Airdrie T4B 5G3
MLS® Number: A2228891
$ 699,900
4
BEDROOMS
3 + 1
BATHROOMS
2020
YEAR BUILT
Welcome to 276 Bayview Street SW in Airdrie – a beautifully designed 1,969 sq ft front-drive home featuring an open-concept layout, double attached garage, and a spacious deck perfect for outdoor living. The main floor offers a bright, open living area, a stylish kitchen with a large walk-through pantry, a functional mud room, and a convenient half bath. Upstairs includes a luxurious master retreat with a 5-piece ensuite, two additional well-sized bedrooms, a full 4-piece bathroom, a versatile bonus room, and an upper-level laundry room for added convenience. The fully developed basement features a one-bedroom illegal suite with a separate entrance, its own laundry, a full bathroom, a good-sized living/rec room, a functional kitchen, and a small office/den space—ideal for extended family living or generating rental income. Located in the desirable Bayview community near parks, schools, and essential amenities, this home offers exceptional flexibility, comfort, and strong income potential. Book your private showing today!
| COMMUNITY | Bayview. |
| PROPERTY TYPE | Detached |
| BUILDING TYPE | House |
| STYLE | 2 Storey |
| YEAR BUILT | 2020 |
| SQUARE FOOTAGE | 1,969 |
| BEDROOMS | 4 |
| BATHROOMS | 4.00 |
| BASEMENT | Separate/Exterior Entry, Finished, Full, Suite |
| AMENITIES | |
| APPLIANCES | Dishwasher, Dryer, Electric Range, Microwave, Microwave Hood Fan |
| COOLING | Central Air |
| FIREPLACE | N/A |
| FLOORING | Carpet, Hardwood, Tile |
| HEATING | Forced Air, Natural Gas |
| LAUNDRY | In Basement, Upper Level |
| LOT FEATURES | City Lot |
| PARKING | Double Garage Attached |
| RESTRICTIONS | None Known |
| ROOF | Asphalt Shingle |
| TITLE | Fee Simple |
| BROKER | URBAN-REALTY.ca |
| ROOMS | DIMENSIONS (m) | LEVEL |
|---|---|---|
| Bedroom | 10`7" x 11`8" | Lower |
| Game Room | 10`8" x 15`8" | Lower |
| Kitchen | 11`0" x 7`6" | Lower |
| Den | 8`5" x 5`4" | Lower |
| 4pc Bathroom | 8`1" x 5`7" | Lower |
| Storage | 8`2" x 6`7" | Lower |
| Living Room | 11`1" x 16`2" | Main |
| Kitchen | 11`11" x 14`5" | Main |
| Dining Room | 11`11" x 8`7" | Main |
| 2pc Bathroom | 4`7" x 4`11" | Main |
| Bedroom - Primary | 12`0" x 16`9" | Second |
| 5pc Ensuite bath | 10`7" x 8`2" | Second |
| Laundry | 8`5" x 5`9" | Second |
| Bonus Room | 8`10" x 12`9" | Second |
| Bedroom | 10`7" x 11`3" | Second |
| 4pc Bathroom | 8`5" x 4`11" | Second |
| Bedroom | 12`0" x 12`2" | Second |

