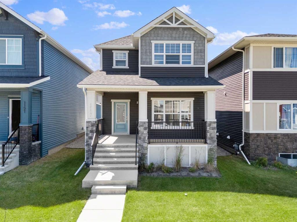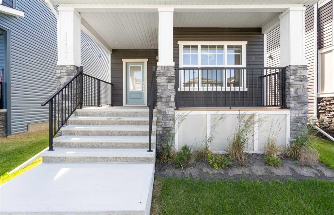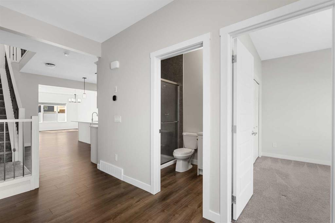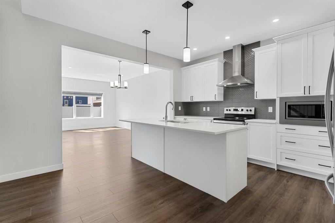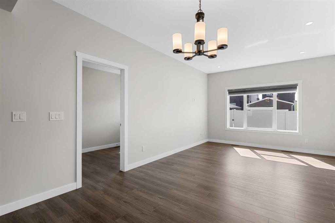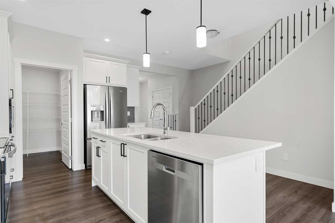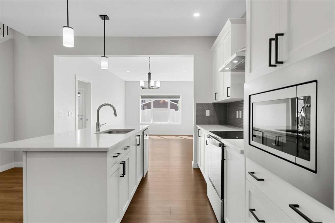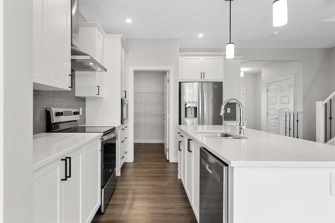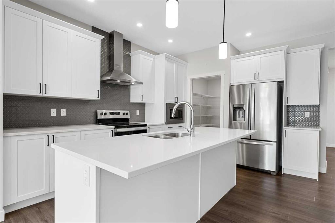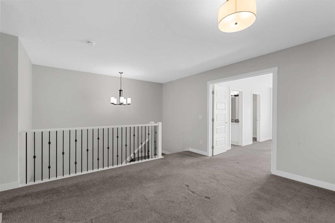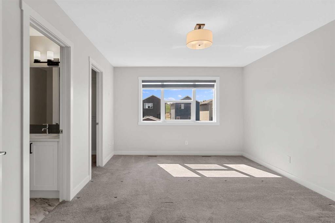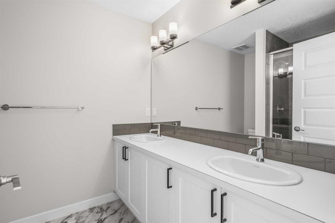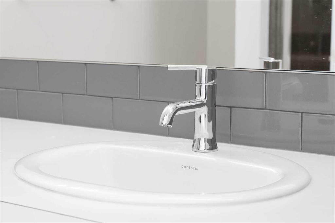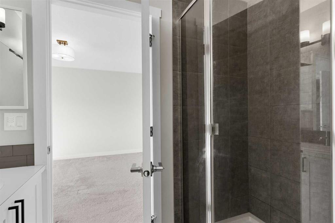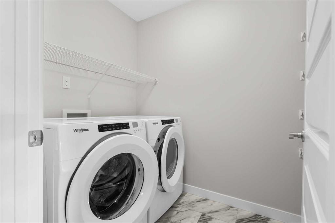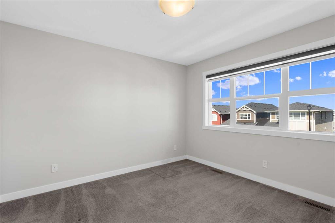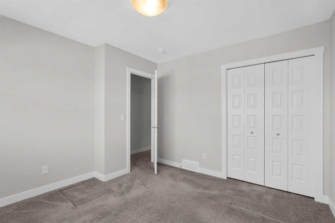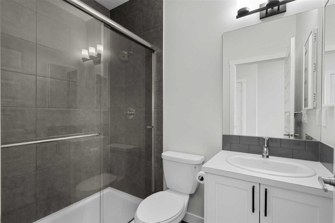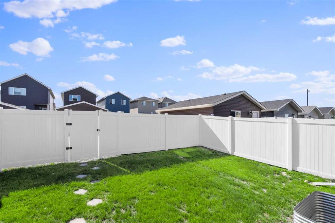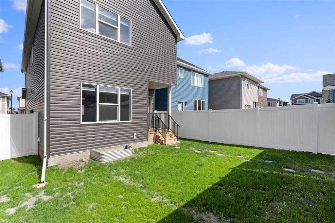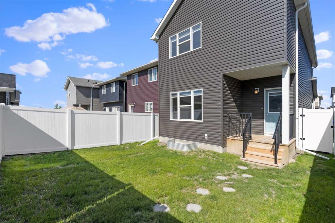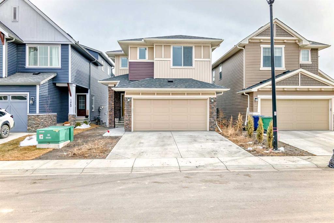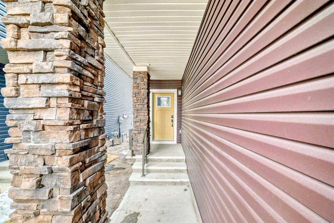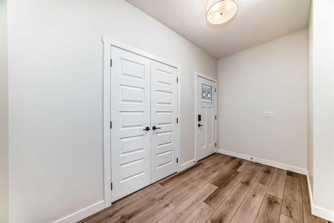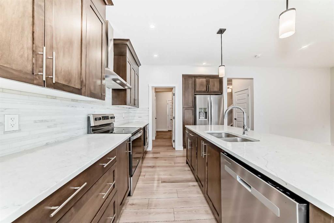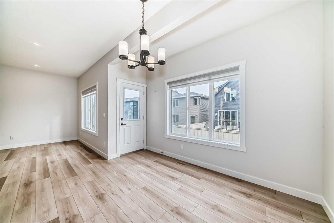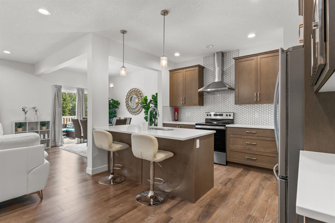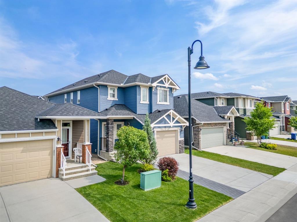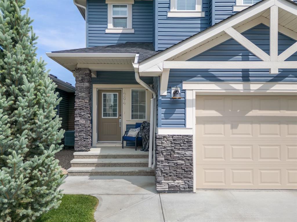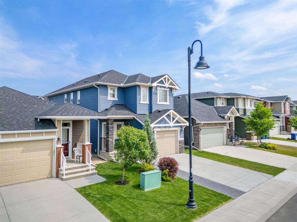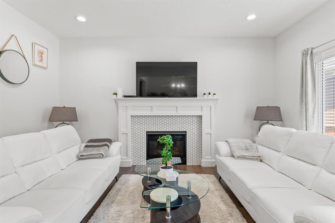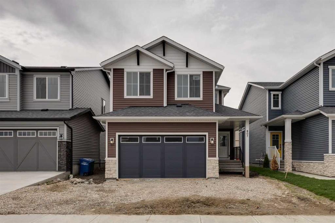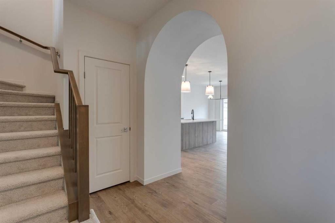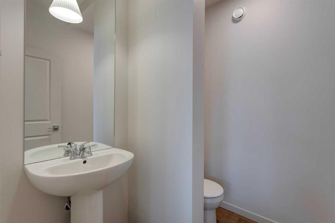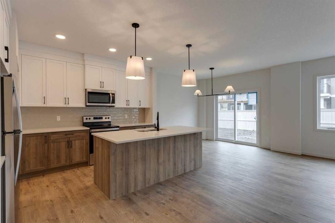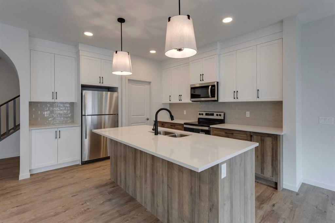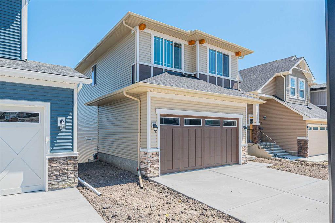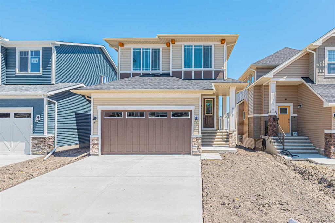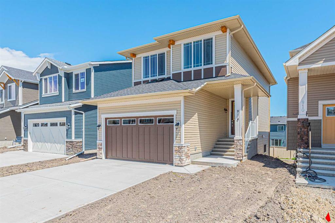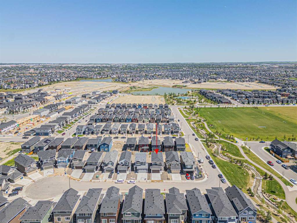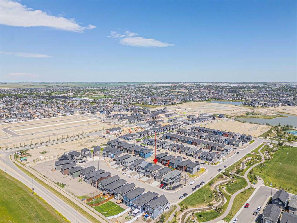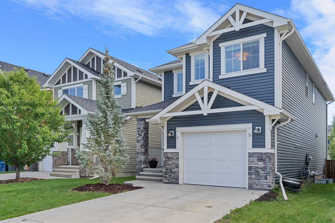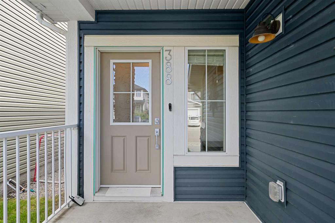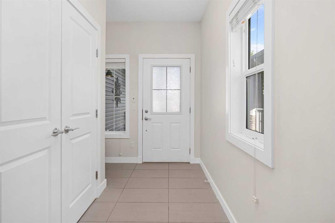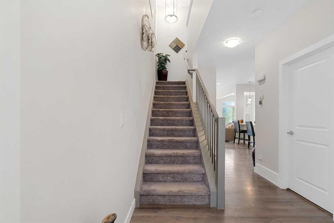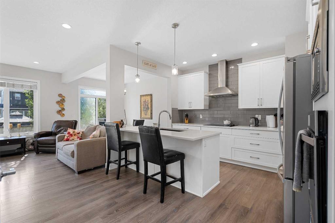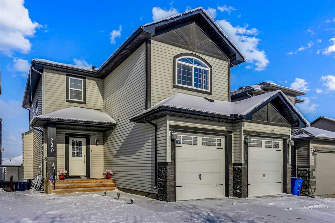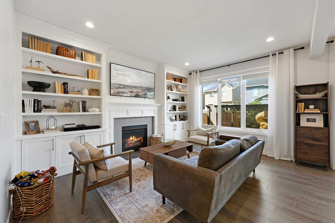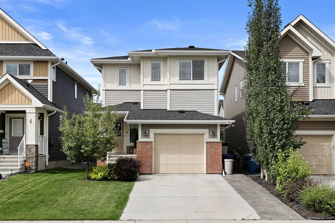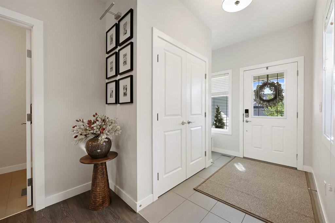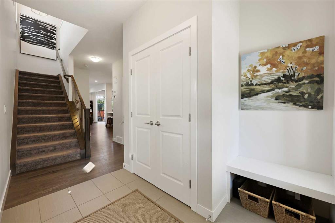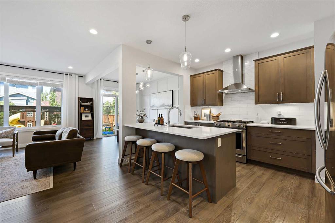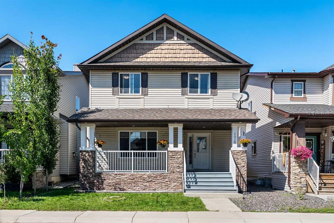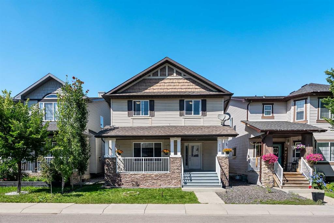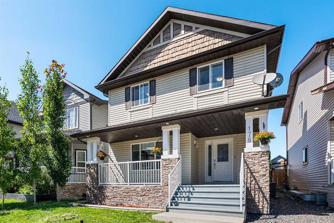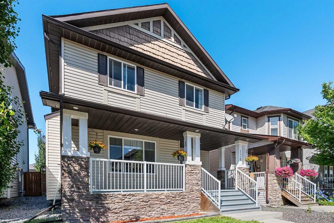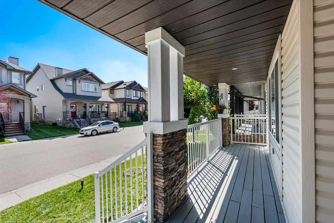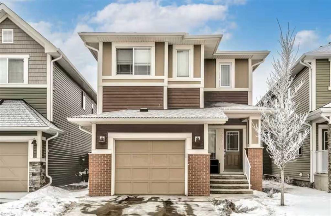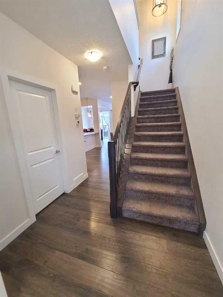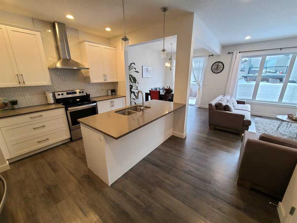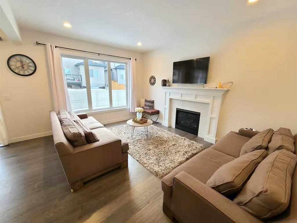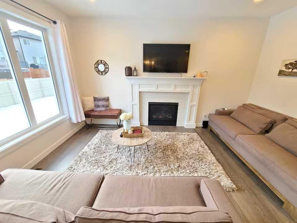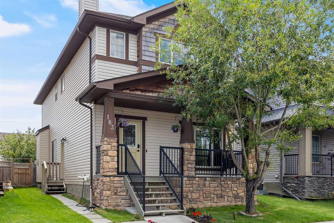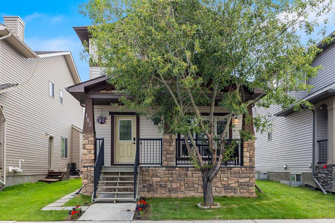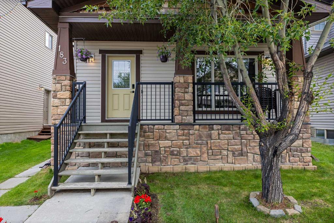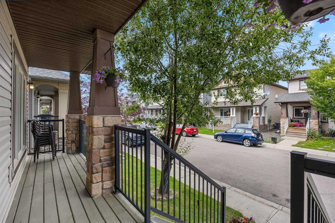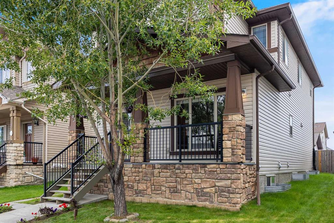1117 Bayview Gardens SW
Airdrie T4B5K3
MLS® Number: A2238903
$ 568,000
4
BEDROOMS
3 + 0
BATHROOMS
1,836
SQUARE FEET
2023
YEAR BUILT
1117 Bayview Gardens SW, Airdrie – Move-in-ready, two-year-old 4-bedroom detached in the established enclave of Bayview Gardens. Contemporary two-storey floor plan with a bright, open-concept main level that seamlessly integrates kitchen, dining, and living spaces—tailor-made for family life and entertaining. Full suite of stainless-steel appliances, quartz counters, and soft-close cabinetry in a kitchen that still feels brand-new. Four well-proportioned bedrooms on the upper floor, including a spacious primary with walk-in closet and ensuite. Unfinished basement provides a clean slate for a future rec room, gym, or additional bedrooms—roughed-in plumbing already in place. Rear-lane access with a parking pad (no garage), leaving plenty of yard space for kids, pets, or a future detached garage if desired. Landscaped front and back, with two seasons of growth already established, saving you the work and cost of new sod. Meticulously maintained by a single tenant for the past two years—professionally cleaned and immediate-possession ready. Steps to planned canalside pathways, playgrounds, and minutes to schools, grocery, and the growing amenity hub along Yankee Valley Blvd. Ideal for first-time buyers seeking a nearly new home without the wait, investors looking for turn-key rental potential, or families who value modern design in a quiet, quickly maturing neighbourhood. Call For a private showing or virtual tour link, please call, text, or email today.
| COMMUNITY | Bayview. |
| PROPERTY TYPE | Detached |
| BUILDING TYPE | House |
| STYLE | 2 Storey |
| YEAR BUILT | 2023 |
| SQUARE FOOTAGE | 1,836 |
| BEDROOMS | 4 |
| BATHROOMS | 3.00 |
| BASEMENT | Full, Unfinished |
| AMENITIES | |
| APPLIANCES | Dishwasher, Dryer, Electric Stove, Microwave, Refrigerator, Washer |
| COOLING | None |
| FIREPLACE | N/A |
| FLOORING | Carpet, Laminate |
| HEATING | Forced Air, Natural Gas |
| LAUNDRY | Upper Level |
| LOT FEATURES | Back Yard |
| PARKING | Parking Pad |
| RESTRICTIONS | None Known |
| ROOF | Asphalt Shingle |
| TITLE | Fee Simple |
| BROKER | eXp Realty |
| ROOMS | DIMENSIONS (m) | LEVEL |
|---|---|---|
| 4pc Bathroom | 4`11" x 7`11" | Main |
| Bedroom | 10`11" x 10`4" | Main |
| Dining Room | 12`0" x 7`10" | Main |
| Foyer | 7`7" x 12`3" | Main |
| Kitchen | 15`0" x 14`2" | Main |
| Living Room | 12`0" x 11`3" | Main |
| Pantry | 5`5" x 8`0" | Main |
| 4pc Bathroom | 4`11" x 8`5" | Second |
| 4pc Ensuite bath | 6`10" x 8`3" | Second |
| Bedroom | 9`10" x 10`1" | Second |
| Bedroom | 11`0" x 11`4" | Second |
| Den | 14`3" x 13`3" | Second |
| Laundry | 5`3" x 7`11" | Second |
| Bedroom - Primary | 11`9" x 15`1" | Second |

