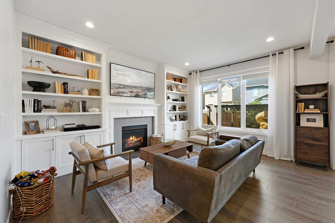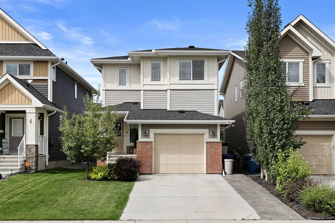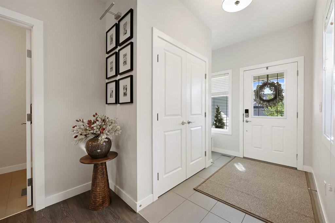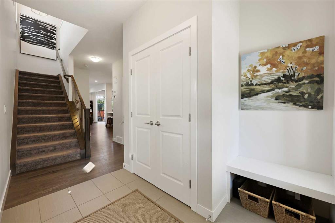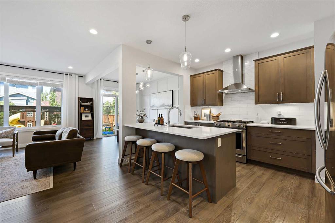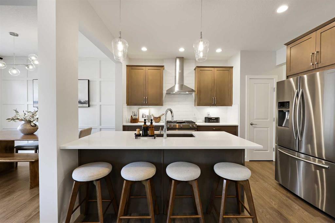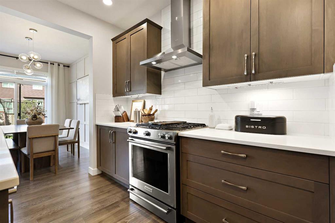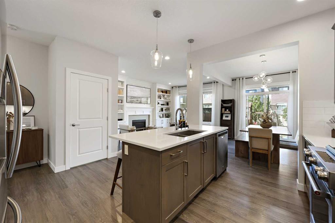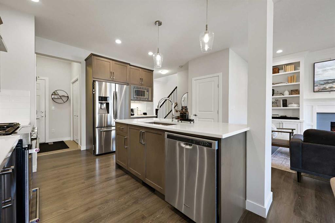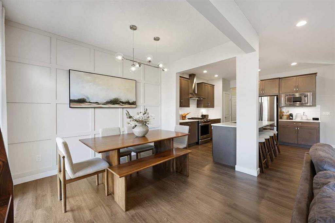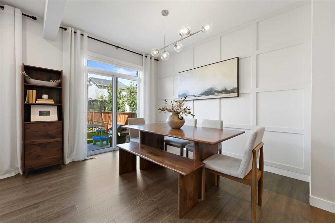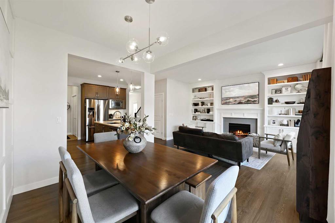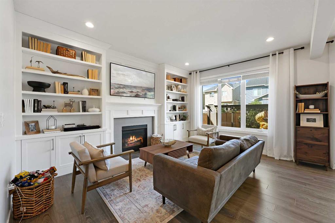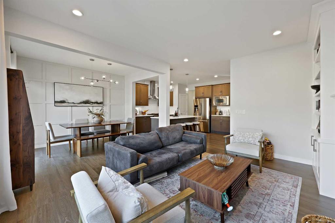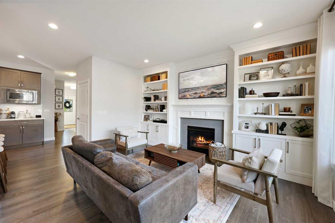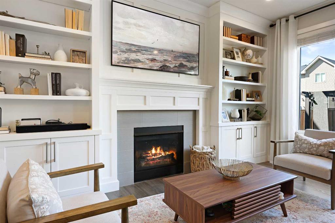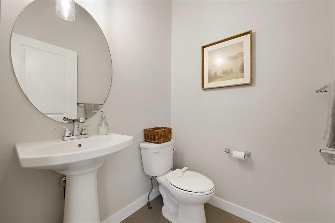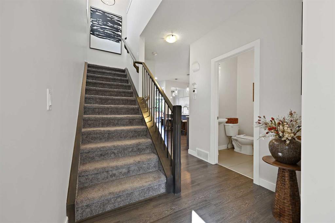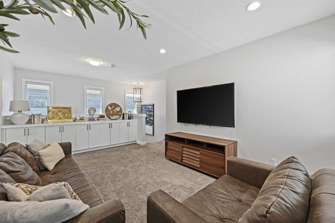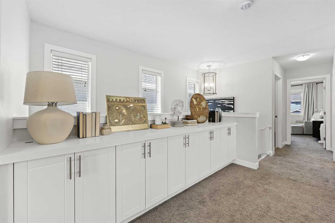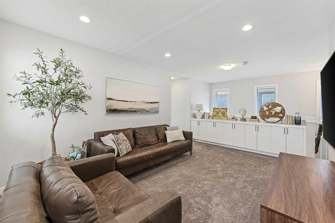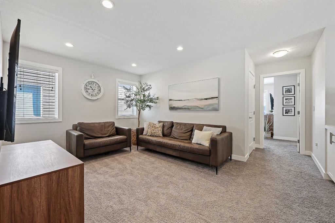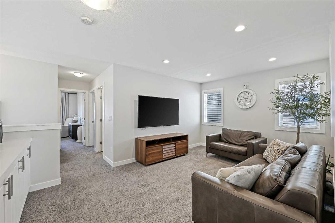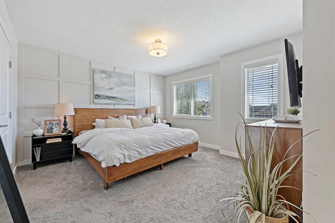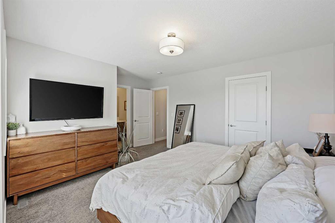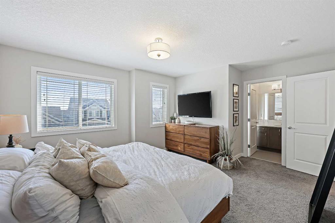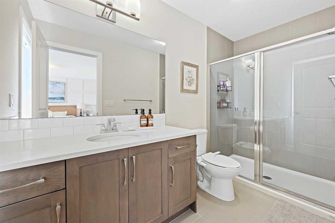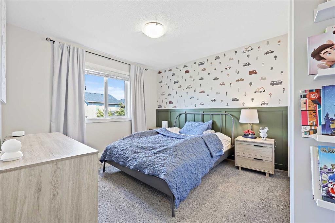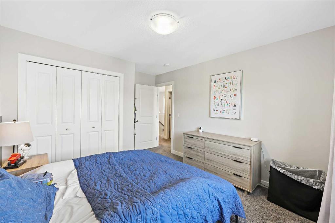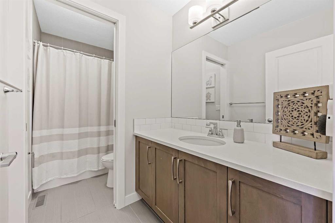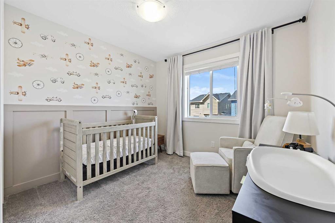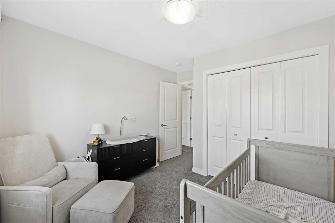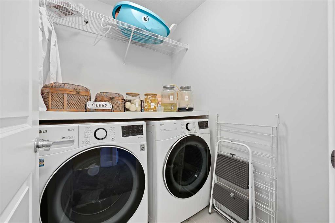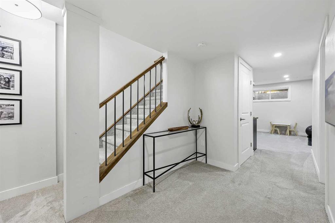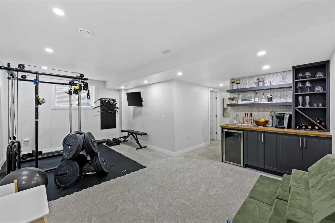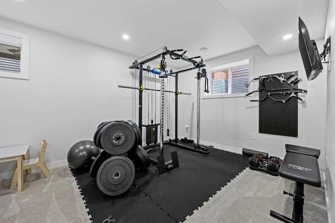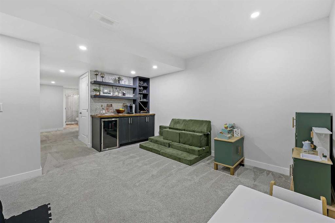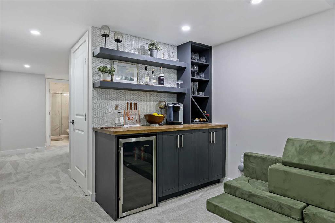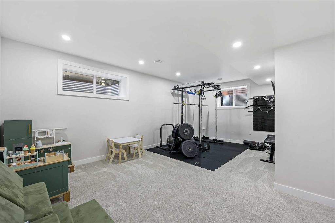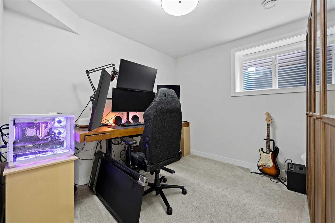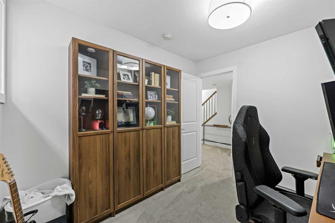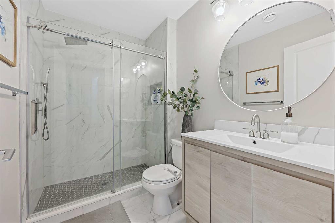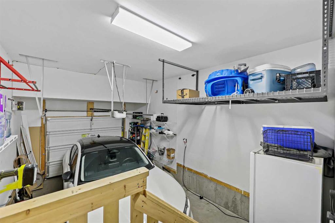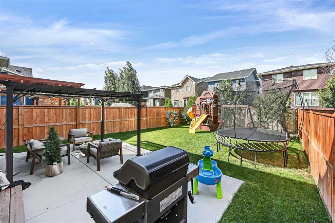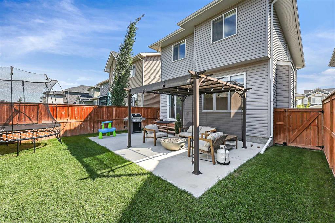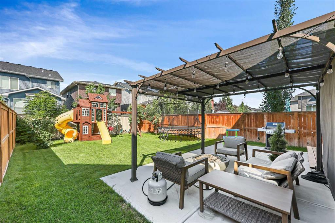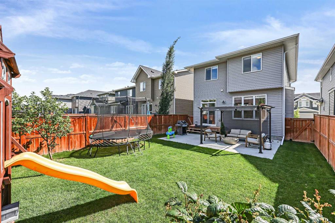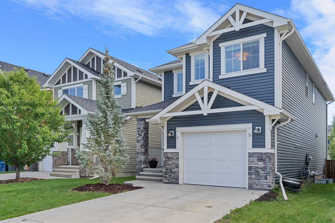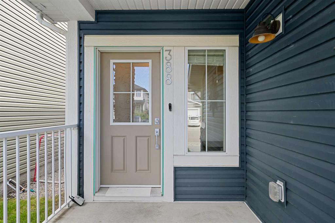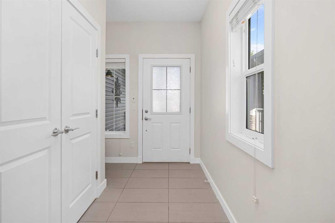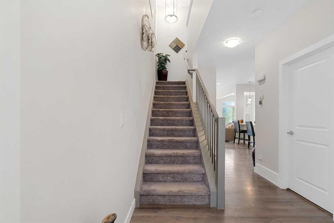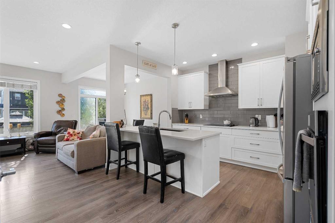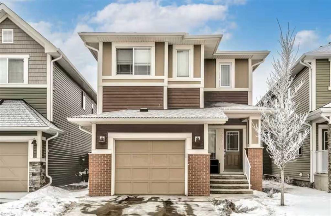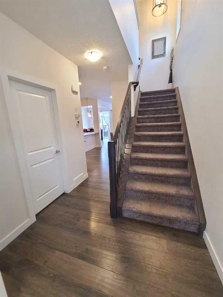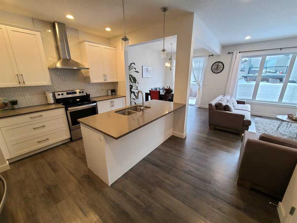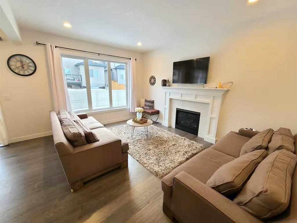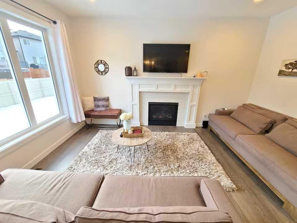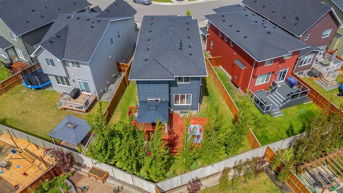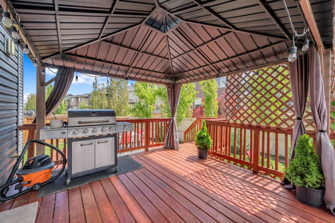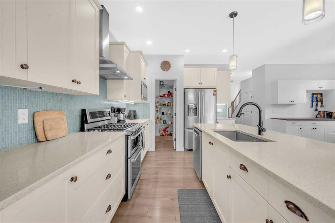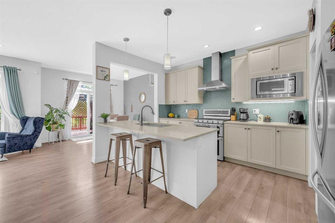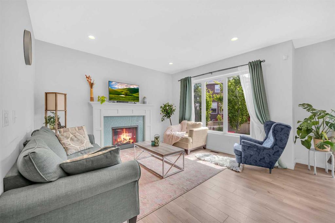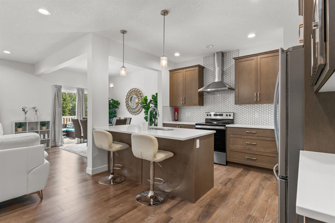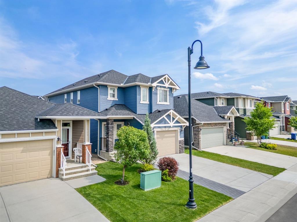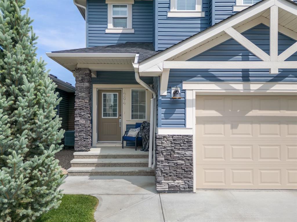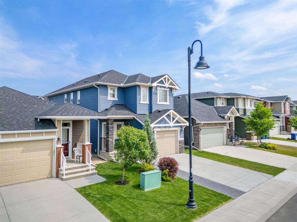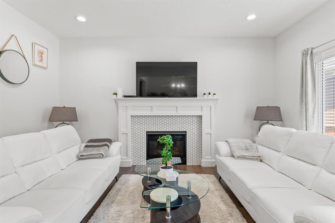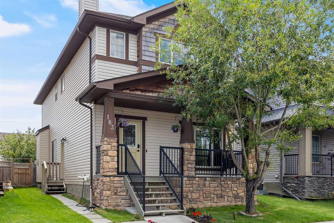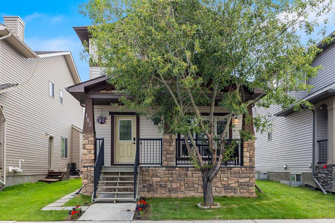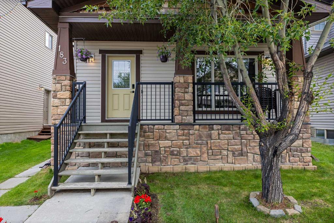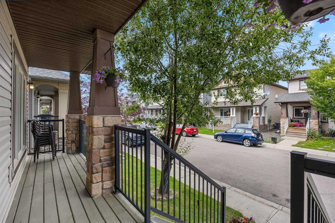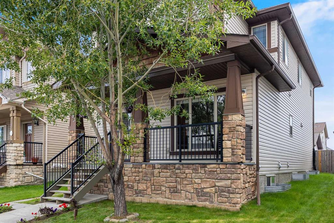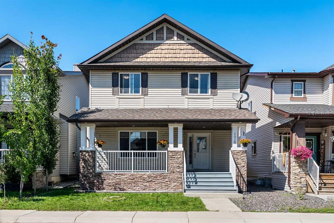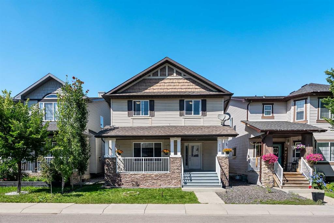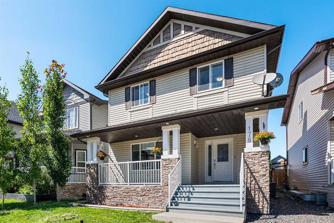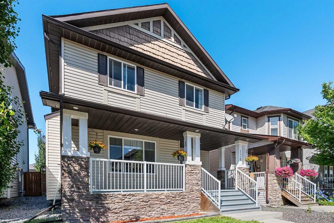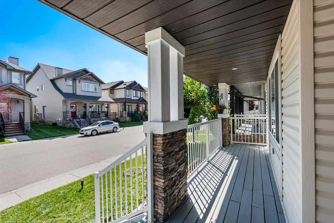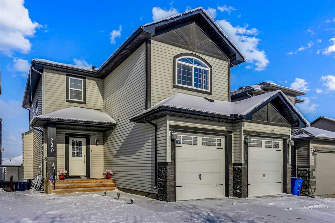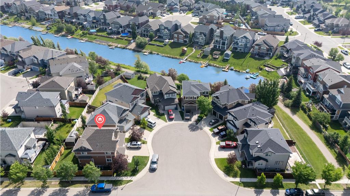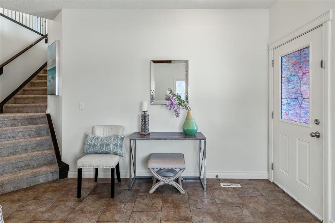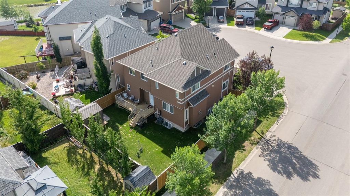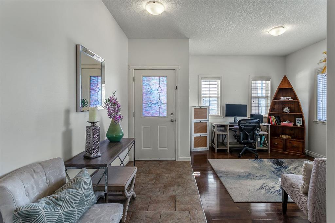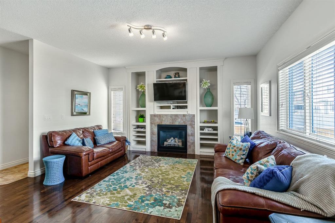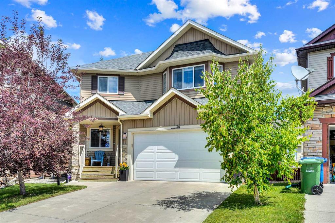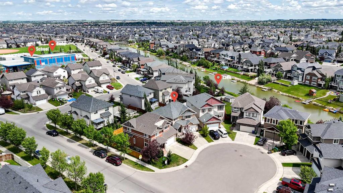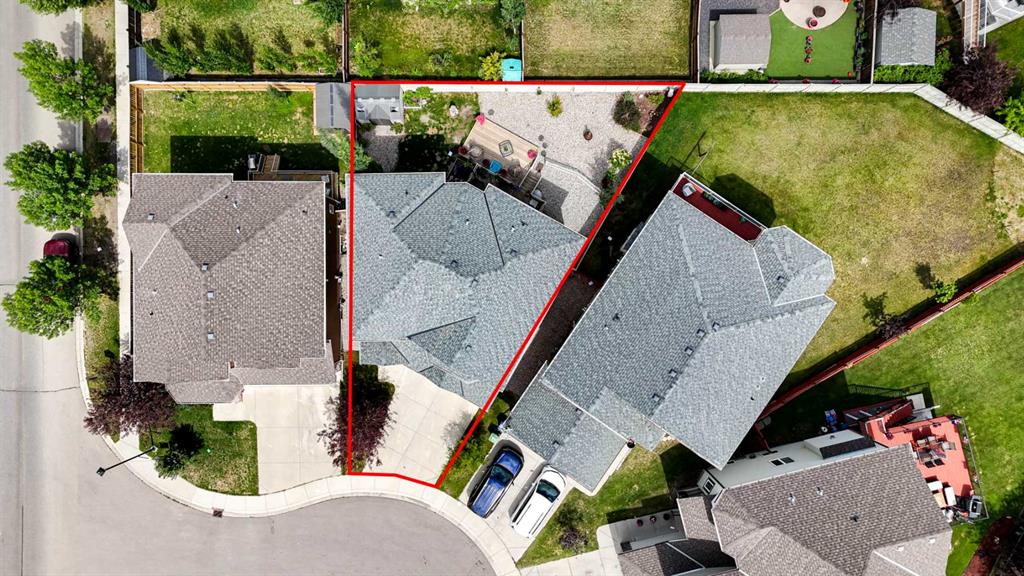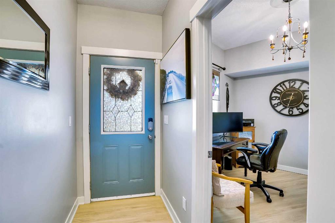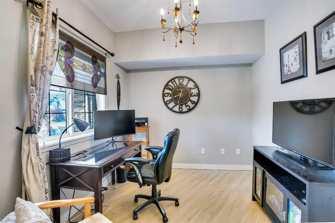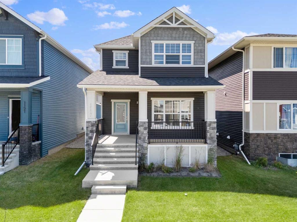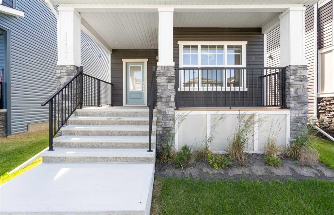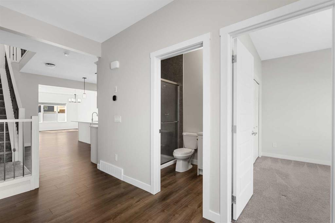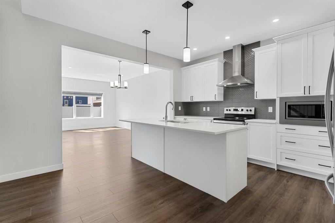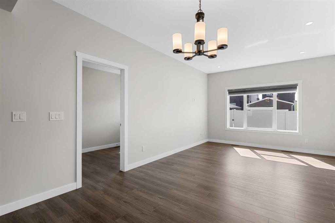115 Bayview Circle SW
Airdrie T4B 4H4
MLS® Number: A2251156
$ 630,000
4
BEDROOMS
3 + 1
BATHROOMS
1,815
SQUARE FEET
2017
YEAR BUILT
Welcome to 115 Bayview Circle SW, a beautifully upgraded family home in the desirable community of Bayview, Airdrie. This property combines thoughtful design, functional living, and a prime location close to schools, parks, and everyday amenities. Step inside to discover a bright and inviting layout with custom built-ins thoughtfully added throughout the home, including the living room, bonus room, and the primary bedroom’s walk-in closet—offering both style and storage. The open-concept main floor features rich hardwood floors throughout. The gourmet kitchen is well-equipped with modern appliances and flows seamlessly into the bright, airy living room and dining area. What a wonderful way to enjoy delicious meals and movie nights with your friends and family. Upstairs, you will find a versatile bonus room with added custom cabinetry serving both fashion and function. The primary suite is designed with comfort in mind—complete with a private ensuite bathroom, and a walk-in closet optimized with custom built-in organization. Down the hall, two generously sized bedrooms share the 4-piece bathroom. The fully finished basement adds exceptional value, featuring a large family/recreation room, an additional bedroom, and a full bathroom, making it a perfect retreat for guests or extended family. Enjoy year-round comfort with central air conditioning and relax outdoors in the west-facing backyard, where you can take in sunny evenings and stunning Alberta sunsets. The attached garage offers mounted storage solution and comes with a 240v EV charging port. Bayview is a family-friendly community offering scenic walking paths along the canals, playgrounds, and quick access to schools like Windsong Heights (K-8) and W.H. Croxford High School. Shopping, dining, and recreation options are only minutes away at Cooper’s Town Promenade, Sierra Springs, and CrossIron Mills. For commuters, access to QE2 Highway, Yankee Valley Blvd, and 8th Street SW ensures a smooth drive into Calgary or around Airdrie. This home truly checks all the boxes—style, function, and location. Book your showing today and experience the charm of Bayview living!
| COMMUNITY | Bayview. |
| PROPERTY TYPE | Detached |
| BUILDING TYPE | House |
| STYLE | 2 Storey |
| YEAR BUILT | 2017 |
| SQUARE FOOTAGE | 1,815 |
| BEDROOMS | 4 |
| BATHROOMS | 4.00 |
| BASEMENT | Finished, Full |
| AMENITIES | |
| APPLIANCES | Central Air Conditioner, Dishwasher, Dryer, Garage Control(s), Gas Range, Microwave, Range Hood, Refrigerator, Washer, Window Coverings |
| COOLING | Central Air |
| FIREPLACE | Gas |
| FLOORING | Carpet, Hardwood, Tile |
| HEATING | Forced Air |
| LAUNDRY | Upper Level |
| LOT FEATURES | Back Yard, Front Yard, Landscaped, Lawn, Level, Low Maintenance Landscape, Rectangular Lot, Underground Sprinklers |
| PARKING | Concrete Driveway, Front Drive, Garage Door Opener, Garage Faces Front, In Garage Electric Vehicle Charging Station(s), Single Garage Attached |
| RESTRICTIONS | Restrictive Covenant, Utility Right Of Way |
| ROOF | Asphalt Shingle |
| TITLE | Fee Simple |
| BROKER | CIR Realty |
| ROOMS | DIMENSIONS (m) | LEVEL |
|---|---|---|
| Family Room | 19`5" x 10`11" | Basement |
| Bedroom | 9`7" x 9`0" | Basement |
| 3pc Bathroom | 8`0" x 6`0" | Basement |
| Furnace/Utility Room | 9`7" x 7`10" | Basement |
| Foyer | 8`10" x 4`10" | Main |
| Kitchen | 11`6" x 9`0" | Main |
| Mud Room | 5`2" x 4`11" | Main |
| Balcony | 22`0" x 11`6" | Main |
| Living Room | 15`3" x 11`10" | Main |
| Dining Room | 12`6" x 9`0" | Main |
| 2pc Bathroom | 5`0" x 4`11" | Main |
| Balcony | 22`0" x 11`6" | Main |
| Bonus Room | 16`10" x 10`11" | Upper |
| Walk-In Closet | 9`2" x 4`5" | Upper |
| Bedroom | 9`11" x 9`1" | Upper |
| 4pc Bathroom | 10`7" x 5`0" | Upper |
| Bedroom - Primary | 12`11" x 12`11" | Upper |
| 3pc Ensuite bath | 10`10" x 4`11" | Upper |
| Bedroom | 10`11" x 10`7" | Upper |
| Laundry | 6`0" x 5`2" | Upper |

