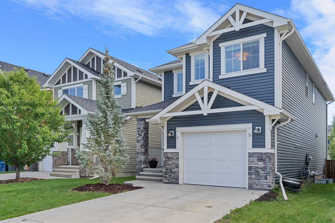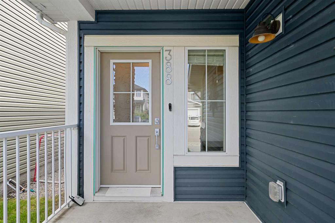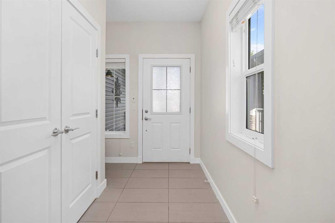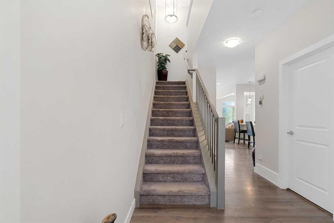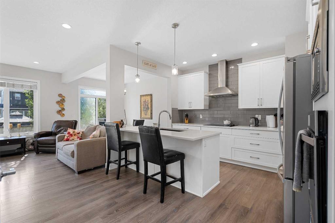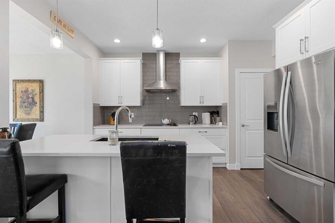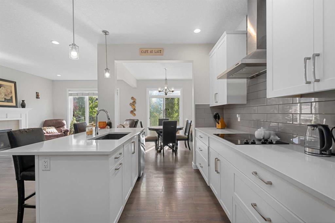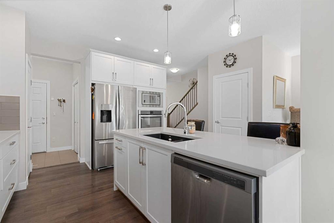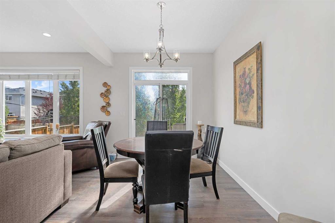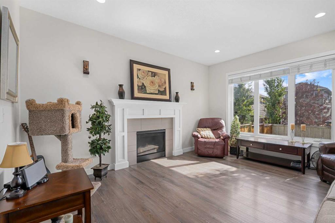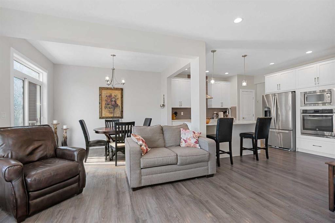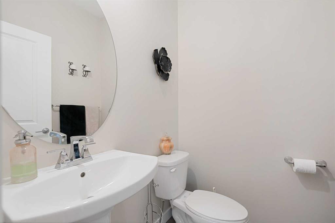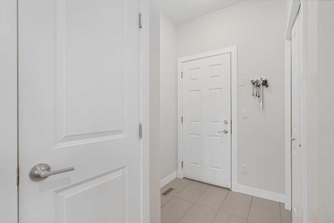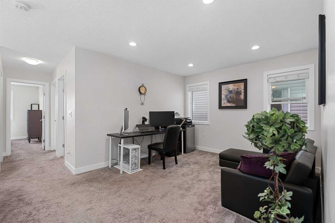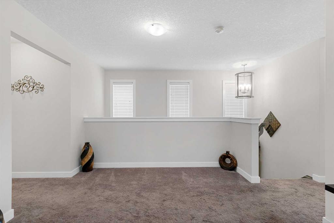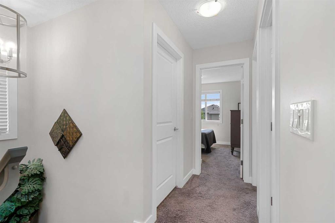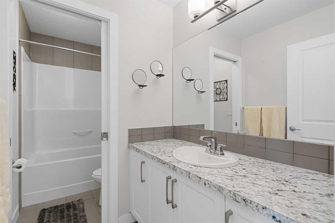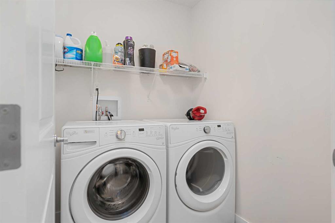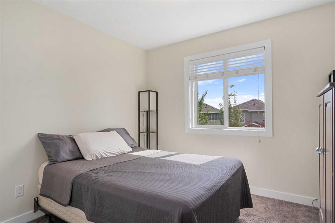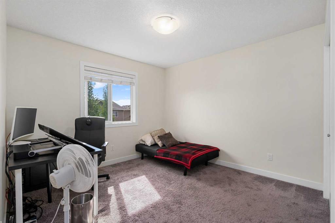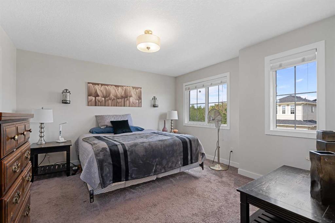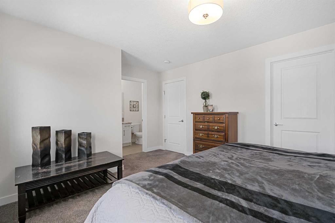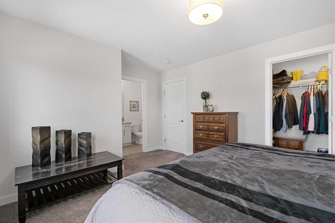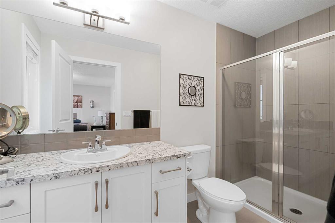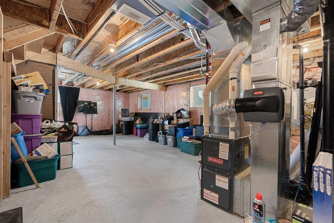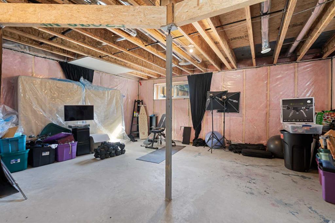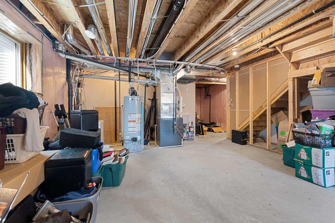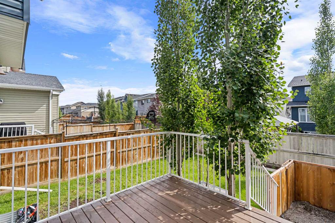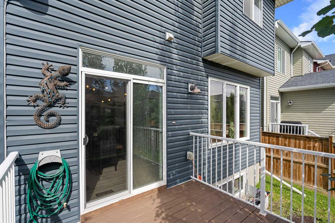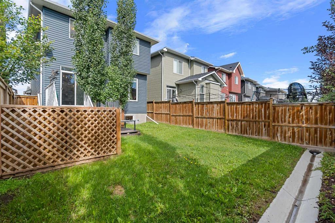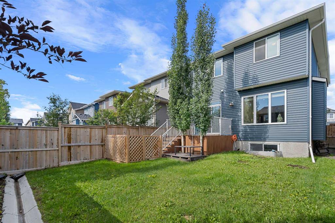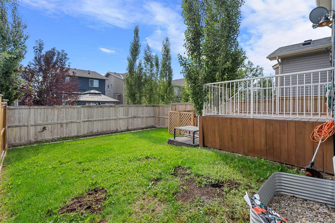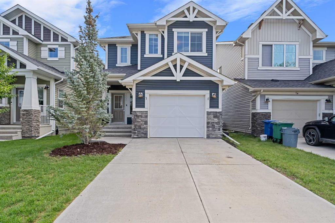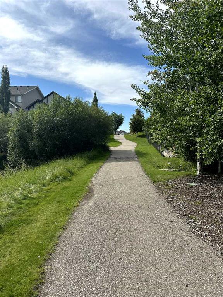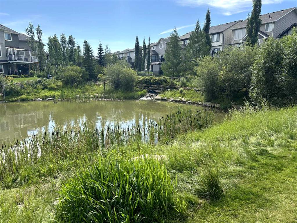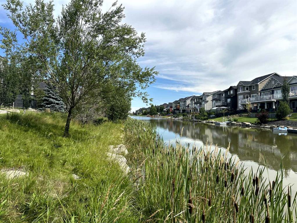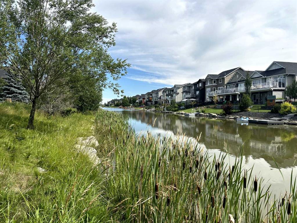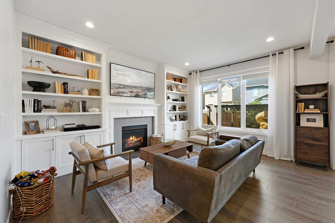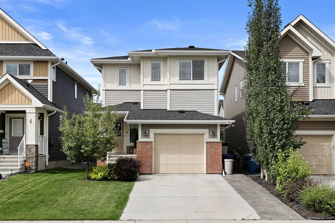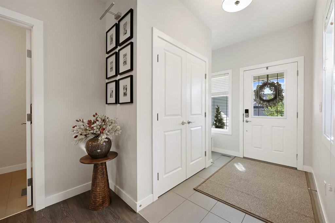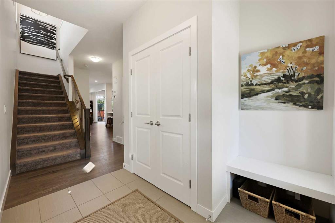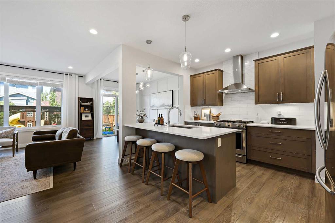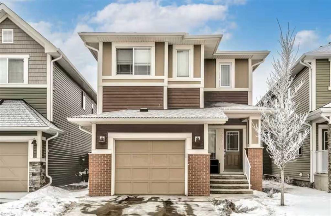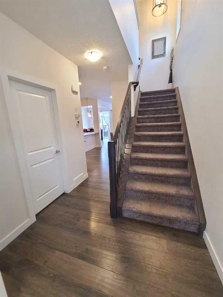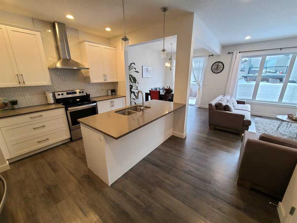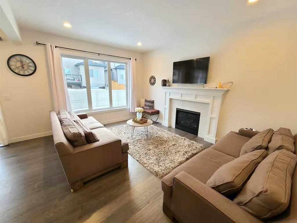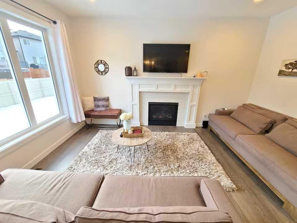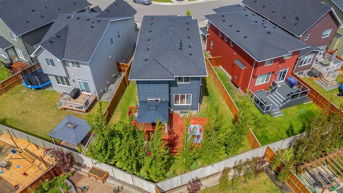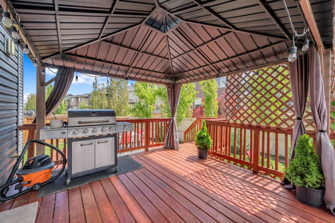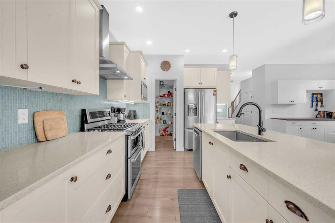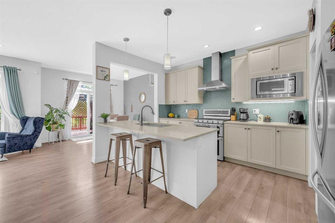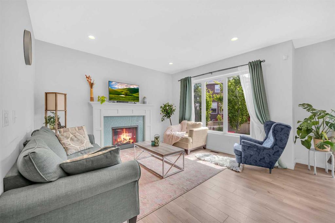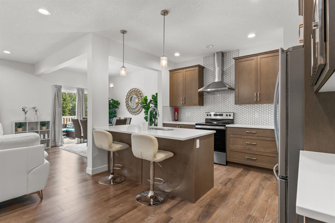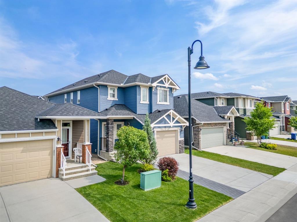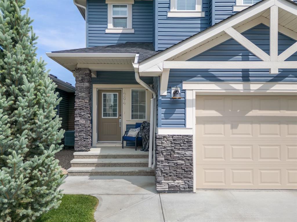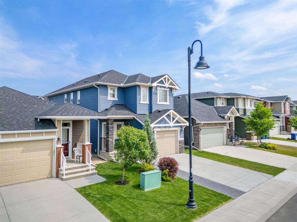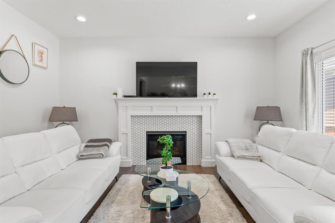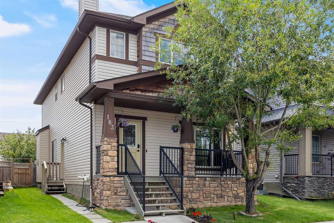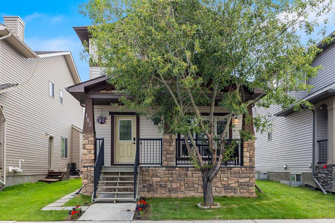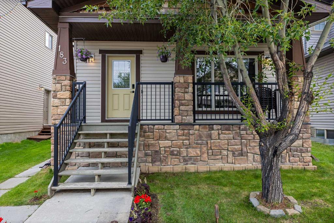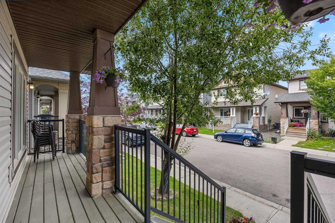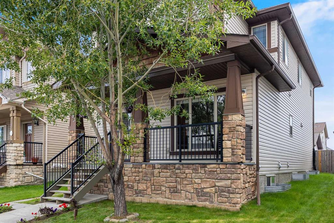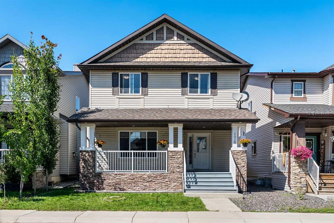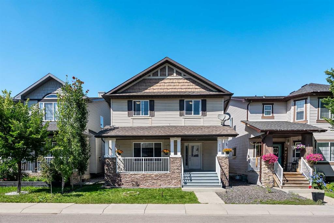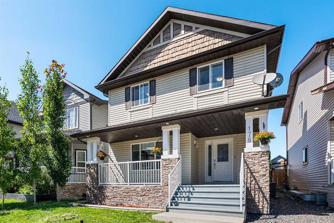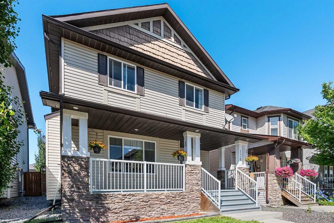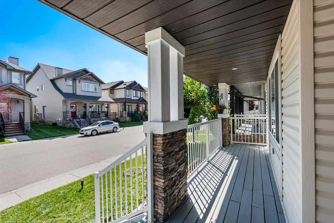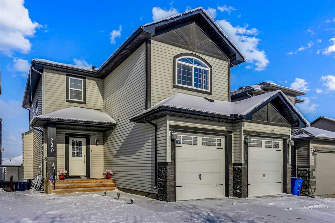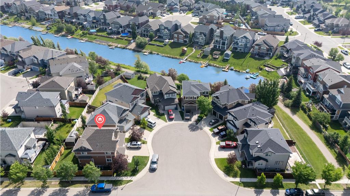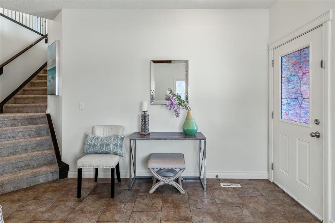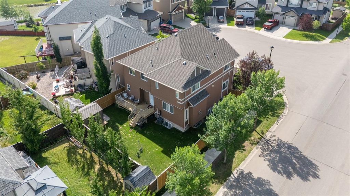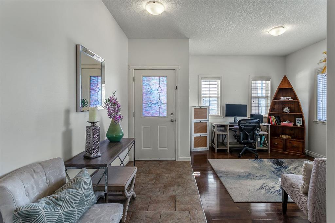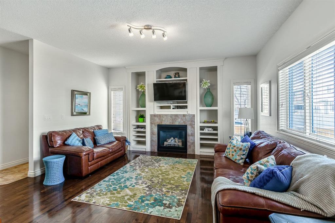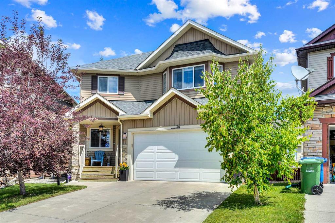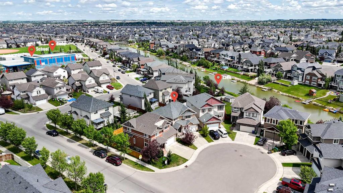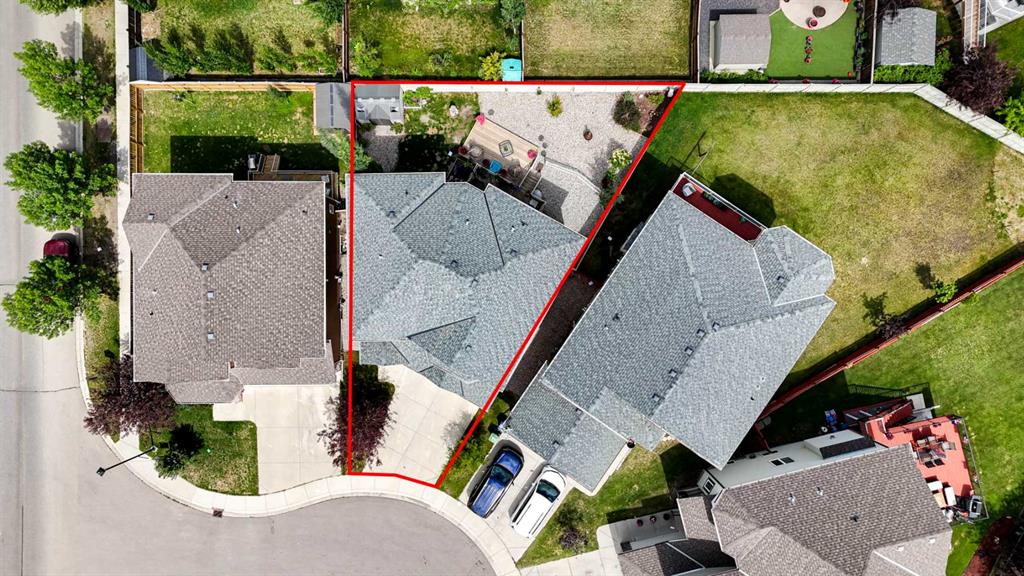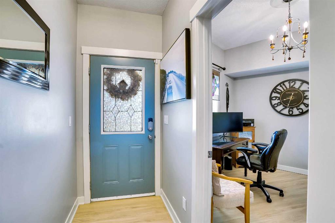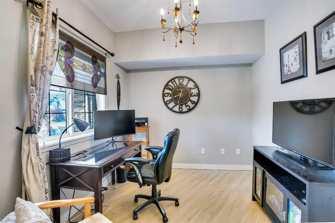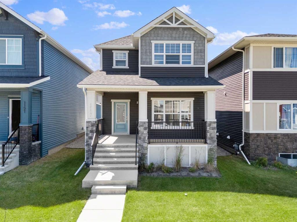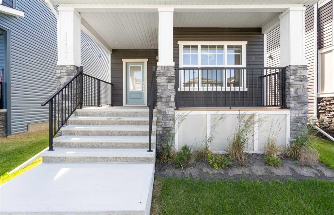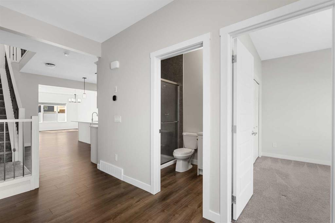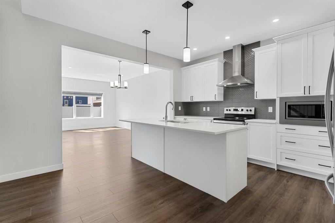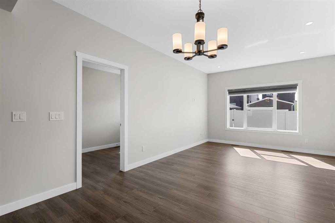388 Bayview Way SW
Airdrie T4B 4H5
MLS® Number: A2241543
$ 590,000
3
BEDROOMS
2 + 1
BATHROOMS
1,830
SQUARE FEET
2016
YEAR BUILT
Welcome to 388 Bayview Way SW *QUICK POSSESSION AVAILABLE* – the perfect family haven nestled in the heart of the vibrant and highly sought-after Bayview community in Airdrie. This bright and beautifully designed 2-storey home offers an exceptional floor plan with 3 spacious bedrooms, a sun-drenched bonus room, and 2,589 sq ft of total living space (including 1,830 sq ft above grade), making it ideal for growing families seeking space, comfort, and lifestyle. From the moment you step inside, you'll appreciate the open-concept layout that creates a warm and inviting atmosphere. Large windows flood the home with natural light, highlighting the stylish finishes and thoughtful design. The main floor features a modern kitchen with ample cabinetry and prep space, a cozy dining area, and a welcoming living room—perfect for both everyday living and entertaining guests. Upstairs, you'll find a generously sized bonus room, ideal as a kids' play area, media room, or home office. The primary suite is a peaceful retreat complete with an ensuite and walk-in closet, while two additional bedrooms and a full bathroom provide plenty of room for the whole family. Located just steps from picturesque walking paths, tranquil canals, and green spaces, Bayview is a master-planned community designed with families in mind. You'll enjoy easy access to nearby schools, parks, playgrounds, shopping, and recreation centres—everything you need is only minutes away. Whether you're walking the dog, riding bikes with the kids, or simply enjoying the friendly, safe neighborhood. Here, I’m bored’ doesn’t exist Between the community ice rink (2 mins away), hidden canals for summer paddleboarding, 10/10-rated nearby schools, and a park-lined streetscape where kids bike safely, your biggest challenge will be prying the kids away from the fun… This is more than just a house—it's a place to build memories. If you're looking for a bright, functional, and beautifully located home in one of Airdrie’s most family-friendly neighborhoods, 388 Bayview Way SW is ready to welcome you. Don't miss your opportunity to call this exceptional property your new home. Call your favorite realtor for a showing today!
| COMMUNITY | Bayview. |
| PROPERTY TYPE | Detached |
| BUILDING TYPE | House |
| STYLE | 2 Storey |
| YEAR BUILT | 2016 |
| SQUARE FOOTAGE | 1,830 |
| BEDROOMS | 3 |
| BATHROOMS | 3.00 |
| BASEMENT | Full, Unfinished |
| AMENITIES | |
| APPLIANCES | Dishwasher, Dryer, Electric Cooktop, Freezer, Garage Control(s), Microwave, Oven-Built-In, Range Hood, Refrigerator, Washer, Window Coverings |
| COOLING | None |
| FIREPLACE | Gas Log, Glass Doors, Great Room, Insert, Tile |
| FLOORING | Carpet, Ceramic Tile, Laminate |
| HEATING | Forced Air, Natural Gas |
| LAUNDRY | Upper Level |
| LOT FEATURES | Fruit Trees/Shrub(s), Landscaped, Level, Rectangular Lot, See Remarks |
| PARKING | Single Garage Attached |
| RESTRICTIONS | Restrictive Covenant, Utility Right Of Way |
| ROOF | Asphalt Shingle |
| TITLE | Fee Simple |
| BROKER | CIR Realty |
| ROOMS | DIMENSIONS (m) | LEVEL |
|---|---|---|
| Storage | 6`10" x 3`4" | Basement |
| 2pc Bathroom | 5`1" x 4`11" | Main |
| Living Room | 15`4" x 11`10" | Main |
| Kitchen | 14`6" x 12`7" | Main |
| Dining Room | 11`5" x 9`1" | Main |
| Mud Room | 5`3" x 4`11" | Main |
| Foyer | 8`10" x 7`8" | Main |
| Bedroom - Primary | 15`8" x 12`10" | Second |
| Bedroom | 13`3" x 10`8" | Second |
| Bedroom | 11`3" x 9`11" | Second |
| 3pc Ensuite bath | 10`6" x 5`0" | Second |
| 4pc Bathroom | 10`9" x 4`11" | Second |
| Bonus Room | 17`10" x 11`0" | Second |
| Laundry | 5`9" x 5`2" | Second |
| Walk-In Closet | 9`2" x 4`5" | Second |

