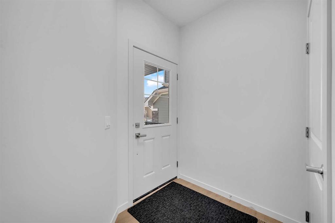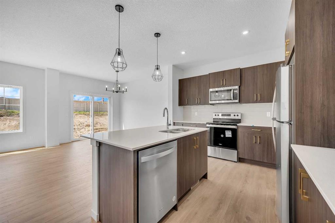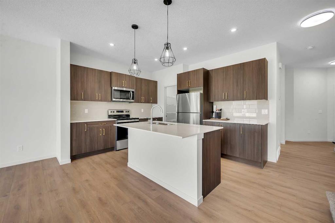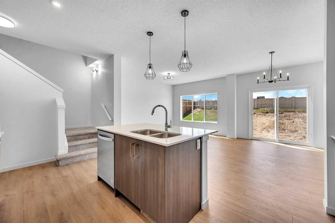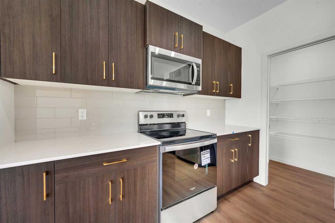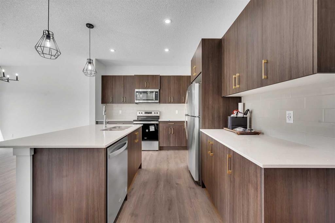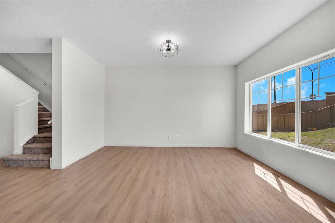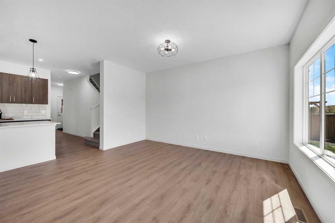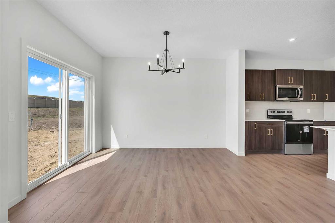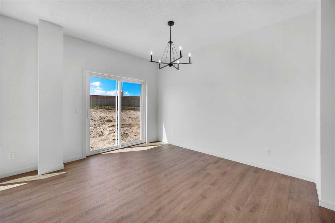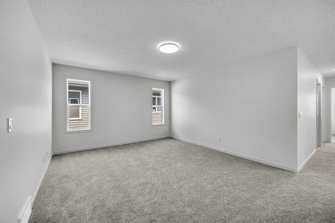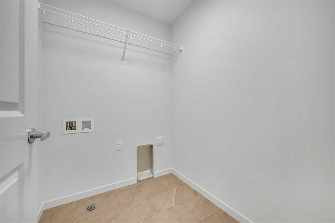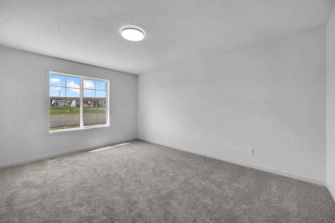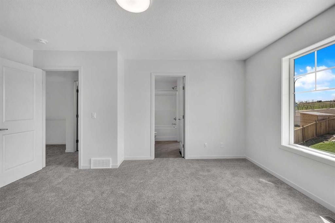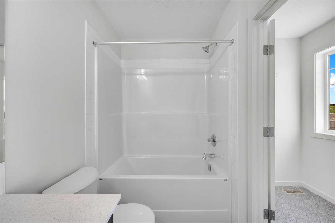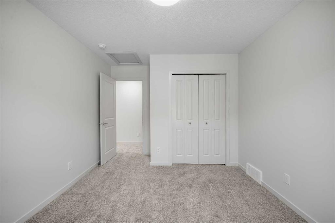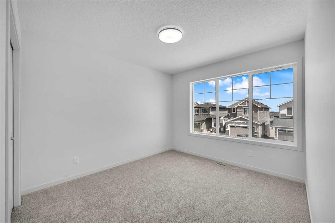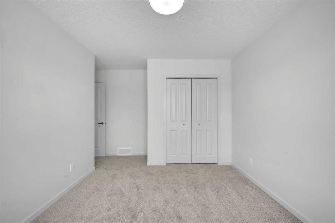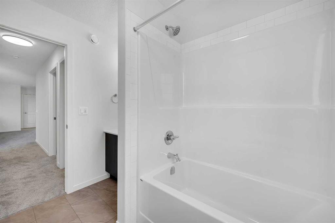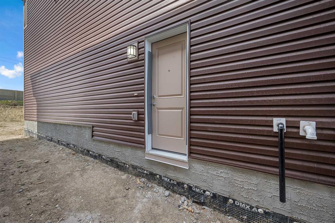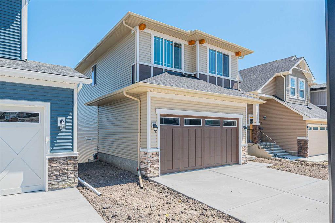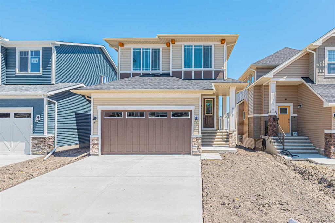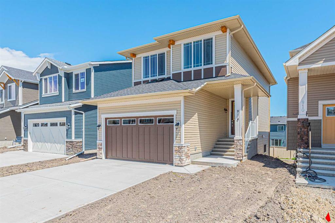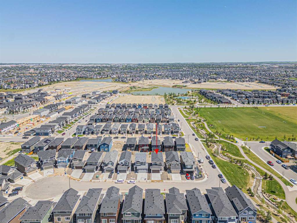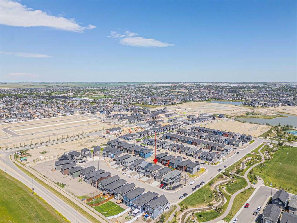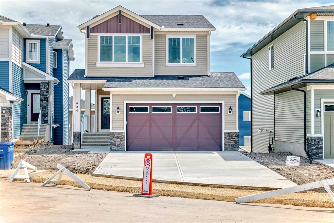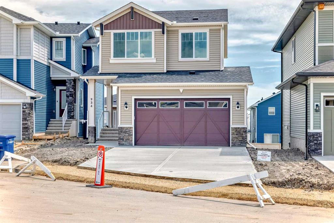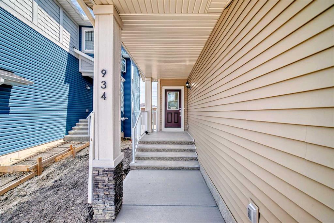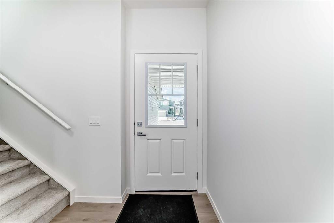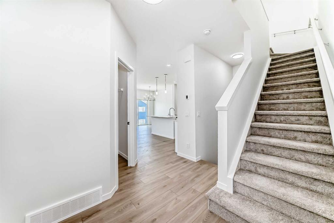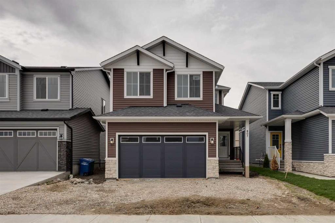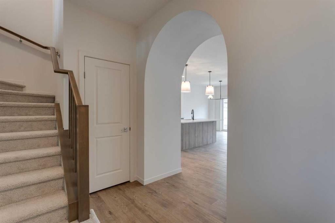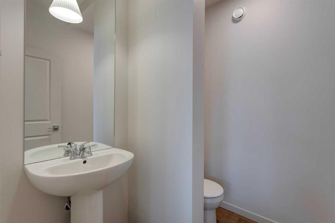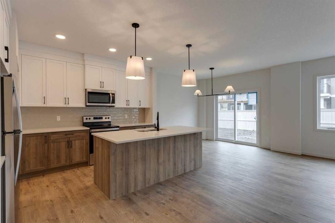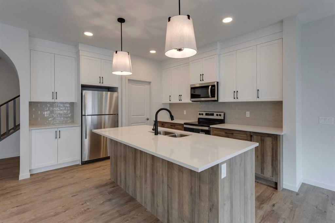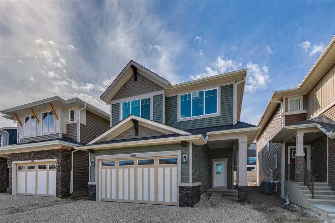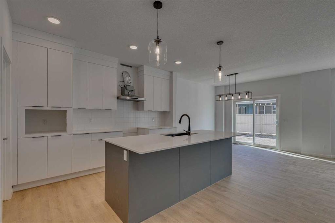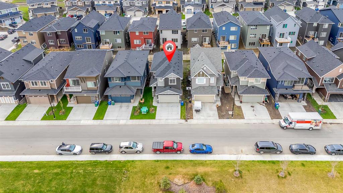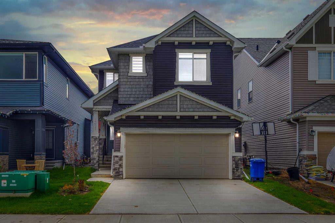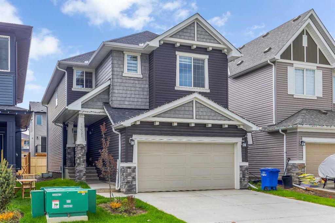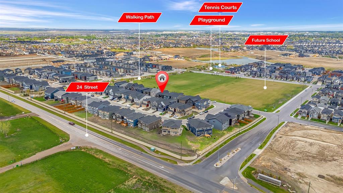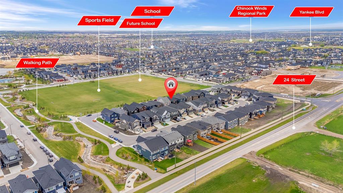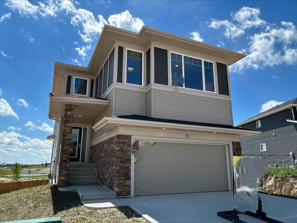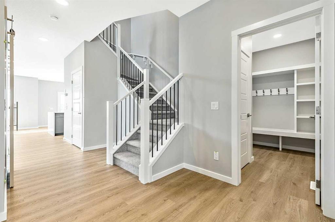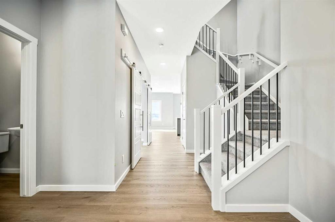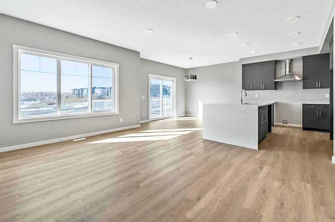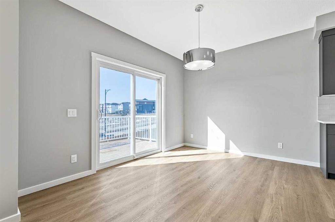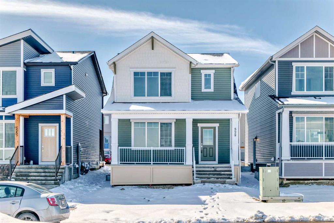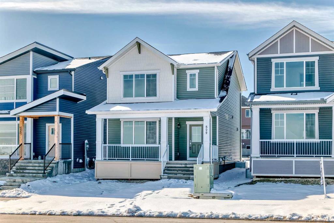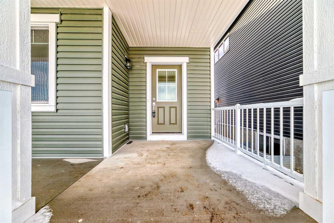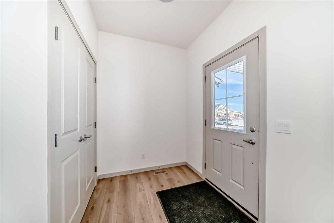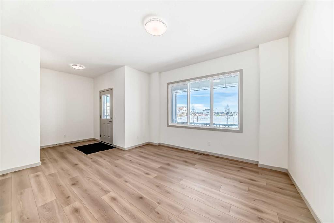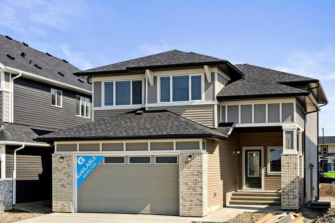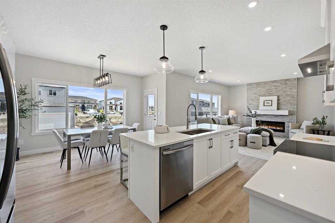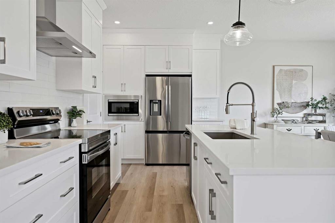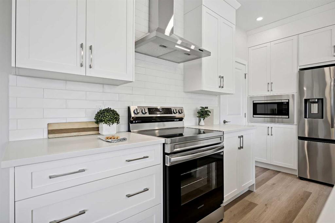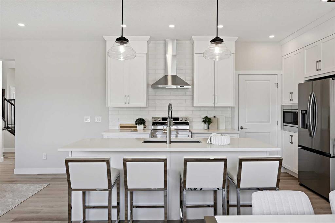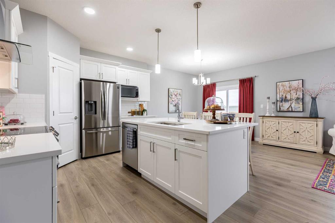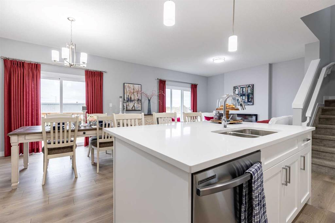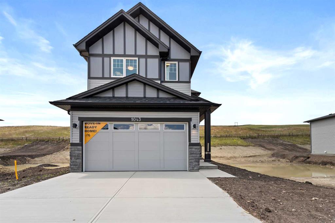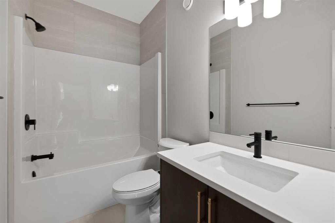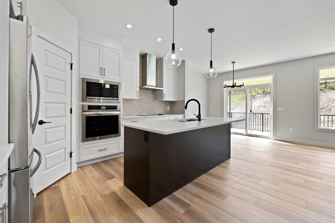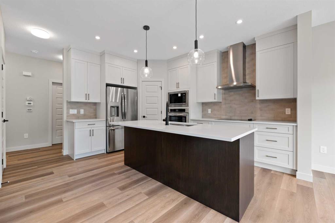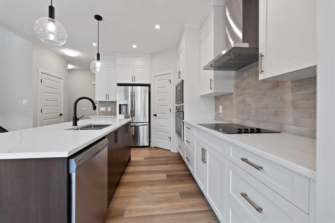925 Bayview Heights SW
Airdrie T4B 5M6
MLS® Number: A2220327
$ 699,000
3
BEDROOMS
2 + 1
BATHROOMS
1,921
SQUARE FEET
2025
YEAR BUILT
Welcome to this stunning detached two-storey home in the desirable community of Bayview, Airdrie. Boasting 1,920 sq ft of thoughtfully designed living space, this brand new property offers the perfect blend of style, comfort, and convenience. Situated on a quiet street leading to a cul-de-sac, this home offers peace and privacy with NO NEIGHBOURS BEHIND—ideal for families or anyone seeking a serene environment. Key Features: Front-attached double car garage, Separate entrance, Brand new construction – under New Home Warranty, Spacious open-concept layout with large windows and natural light, Longer Lot located in the vibrant and growing Bayview community. This home is a rare find in one of Airdrie’s most sought-after neighborhoods. Whether you're a growing family or an investor looking for modern quality and excellent value, this property checks all the boxes. Don’t miss your chance to own a brand new home in a peaceful, well-connected location. Contact today to book your private showing!
| COMMUNITY | Bayview. |
| PROPERTY TYPE | Detached |
| BUILDING TYPE | House |
| STYLE | 2 Storey |
| YEAR BUILT | 2025 |
| SQUARE FOOTAGE | 1,921 |
| BEDROOMS | 3 |
| BATHROOMS | 3.00 |
| BASEMENT | Full, Unfinished |
| AMENITIES | |
| APPLIANCES | Dishwasher, Electric Stove, Microwave Hood Fan, Refrigerator |
| COOLING | None |
| FIREPLACE | N/A |
| FLOORING | Carpet, Laminate |
| HEATING | Forced Air, Natural Gas |
| LAUNDRY | Upper Level |
| LOT FEATURES | No Neighbours Behind, Private |
| PARKING | Additional Parking, Double Garage Attached |
| RESTRICTIONS | None Known |
| ROOF | Asphalt Shingle |
| TITLE | Fee Simple |
| BROKER | PREP Realty |
| ROOMS | DIMENSIONS (m) | LEVEL |
|---|---|---|
| Living Room | 11`7" x 14`10" | Main |
| Kitchen | 17`2" x 11`1" | Main |
| Dining Room | 9`7" x 12`9" | Main |
| 2pc Bathroom | 7`5" x 2`11" | Main |
| 4pc Bathroom | 6`7" x 8`8" | Upper |
| 4pc Ensuite bath | 8`8" x 5`3" | Upper |
| Bedroom | 13`2" x 10`3" | Upper |
| Bedroom | 13`2" x 13`6" | Upper |
| Family Room | 17`0" x 13`0" | Upper |
| Laundry | 6`2" x 5`4" | Upper |
| Bedroom - Primary | 12`1" x 15`6" | Upper |




