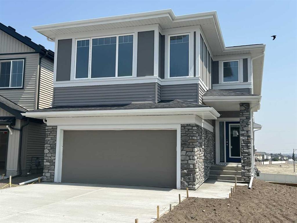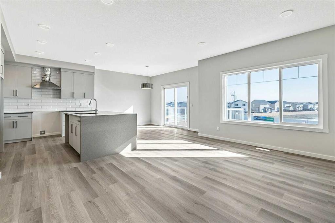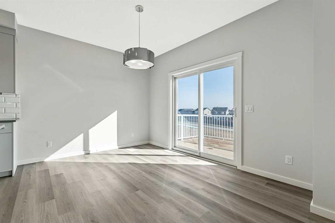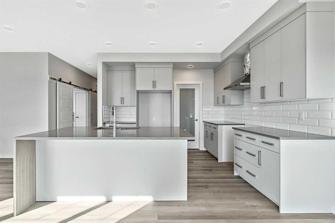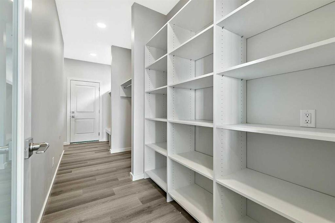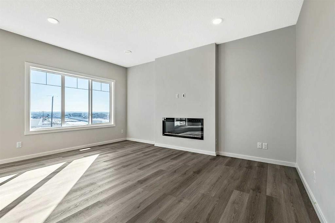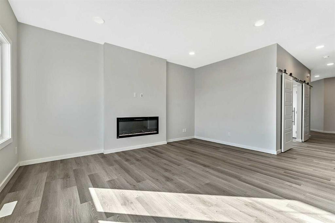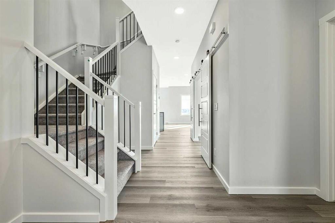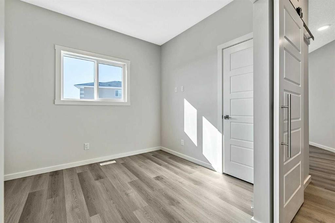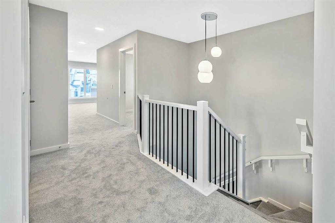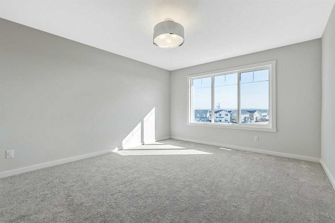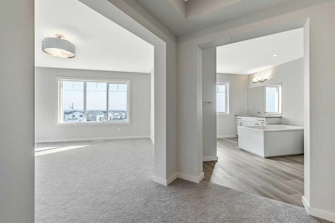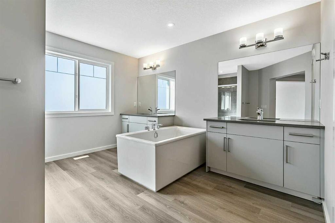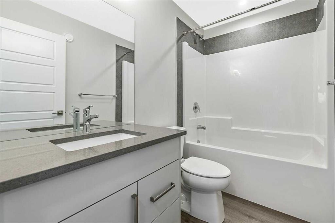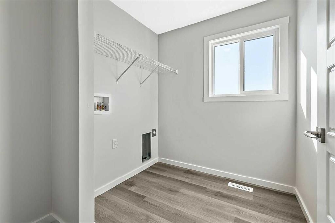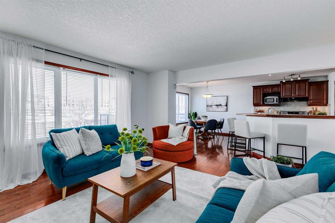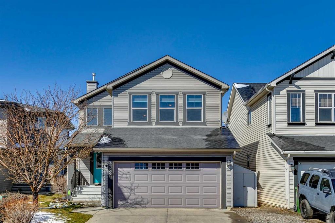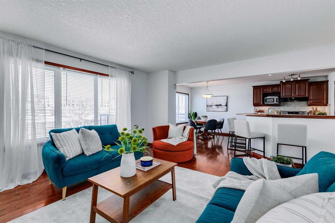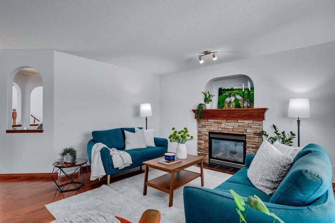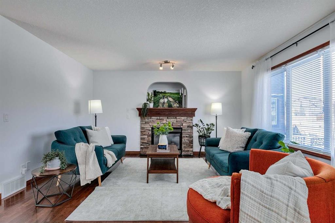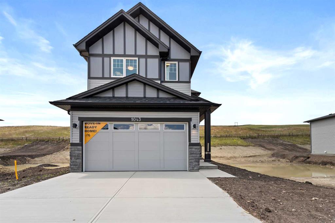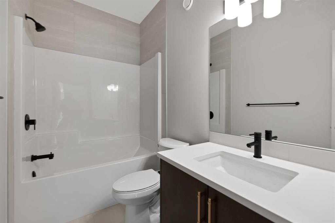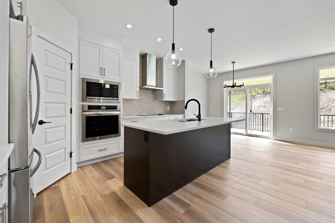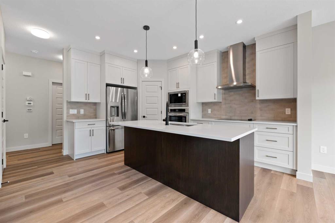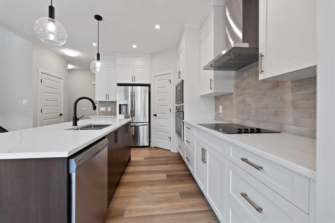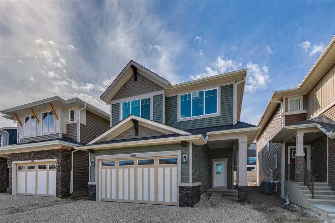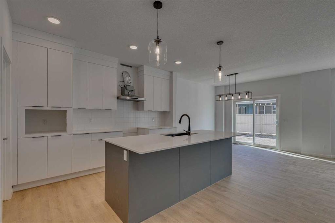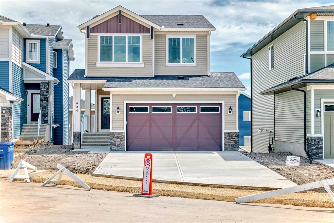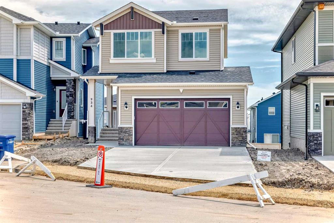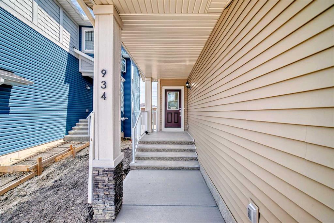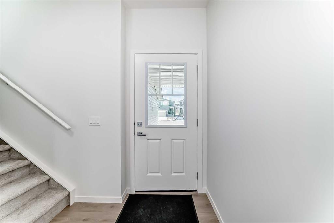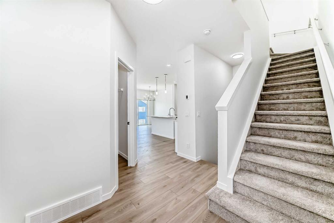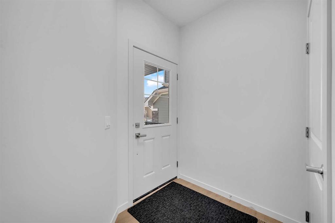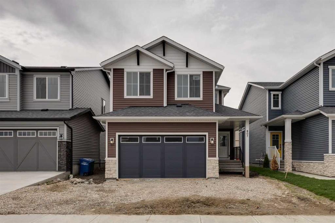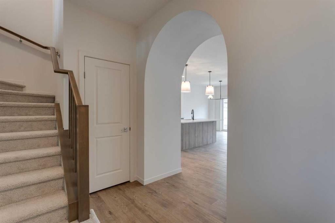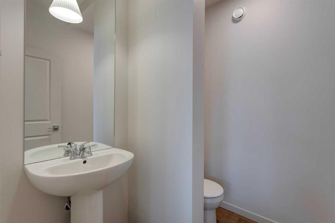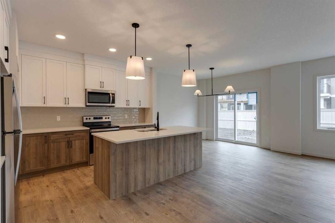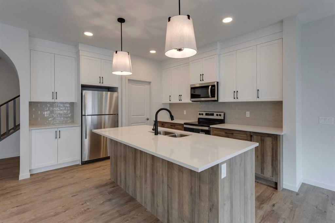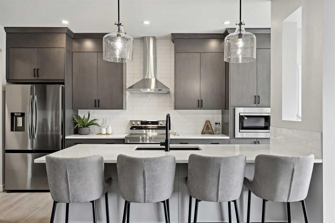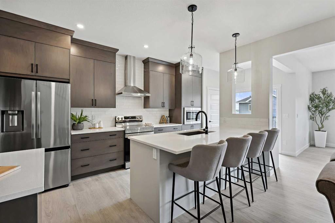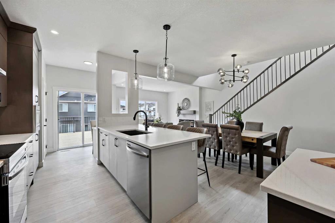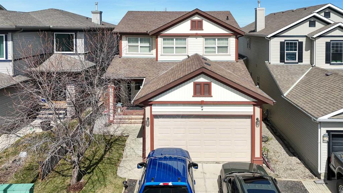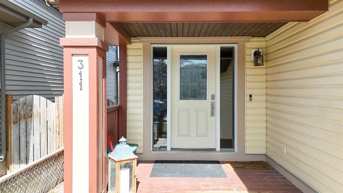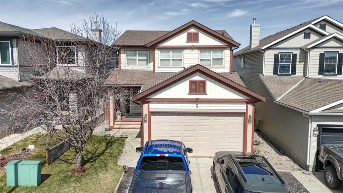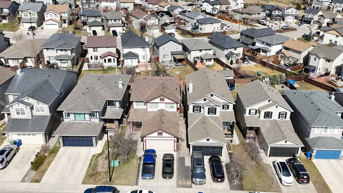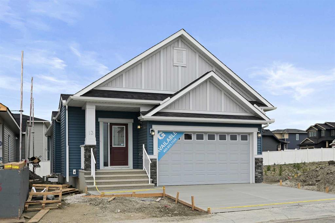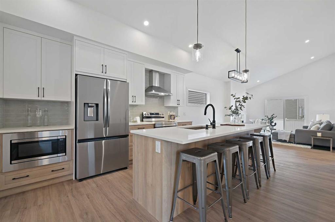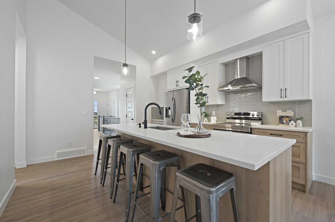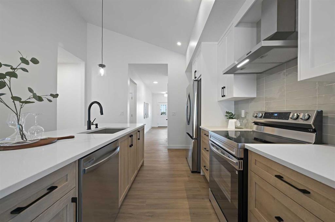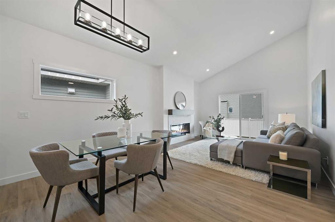60 Key Cove SW
Airdrie T4B3N8
MLS® Number: A2205132
$ 749,900
3
BEDROOMS
2 + 1
BATHROOMS
2,469
SQUARE FEET
2025
YEAR BUILT
Nestled in the peaceful, family-friendly Key Ranch community, this home offers a serene environment with walking paths and easy access to local amenities. Enjoy the best of both worlds: a quiet, suburban setting just moments from everything you need. This luxurious walkout home features a rear elevated deck and ground-level concrete patio, perfect for outdoor entertaining. The spacious main floor flex room with sliding barn doors is ideal for a home office or study. Inside, you’ll find 9' knockdown ceilings and a stunning L-shaped kitchen with a large central island, walk-through pantry, stainless steel appliances, quartz countertops, and soft-close cabinets. The primary bedroom retreat offers a 5-piece ensuite with a free-standing soaker tub, walk-in shower, and dual vanities. Additional highlights include luxury vinyl plank flooring, a 50" electric fireplace, triple-pane windows, high-efficiency furnace, and an included Smart Home System for added convenience. Photos are representative.
| COMMUNITY | Key Ranch |
| PROPERTY TYPE | Detached |
| BUILDING TYPE | House |
| STYLE | 2 Storey |
| YEAR BUILT | 2025 |
| SQUARE FOOTAGE | 2,469 |
| BEDROOMS | 3 |
| BATHROOMS | 3.00 |
| BASEMENT | Full, Unfinished, Walk-Out To Grade |
| AMENITIES | |
| APPLIANCES | Range Hood |
| COOLING | None |
| FIREPLACE | Decorative, Electric |
| FLOORING | Carpet, Vinyl Plank |
| HEATING | Forced Air, Natural Gas |
| LAUNDRY | Upper Level |
| LOT FEATURES | Backs on to Park/Green Space |
| PARKING | Double Garage Attached |
| RESTRICTIONS | None Known |
| ROOF | Asphalt Shingle |
| TITLE | Fee Simple |
| BROKER | Bode Platform Inc. |
| ROOMS | DIMENSIONS (m) | LEVEL |
|---|---|---|
| Dinette | 12`4" x 10`6" | Main |
| Great Room | 16`0" x 12`4" | Main |
| Kitchen | 10`4" x 12`2" | Main |
| 2pc Bathroom | Main | |
| Bedroom | 10`4" x 10`4" | Main |
| Flex Space | 8`6" x 10`0" | Main |
| Bedroom | 10`1" x 10`8" | Upper |
| Bonus Room | 19`0" x 16`6" | Upper |
| 4pc Bathroom | Upper | |
| 5pc Ensuite bath | Upper | |
| Bedroom - Primary | 12`8" x 15`4" | Upper |

