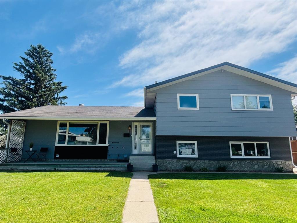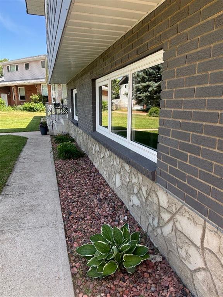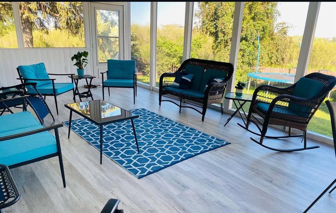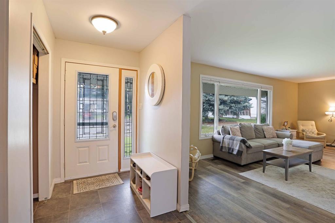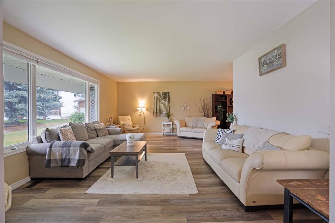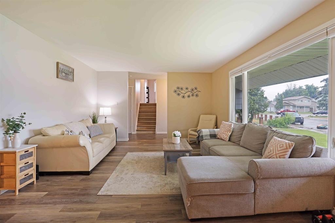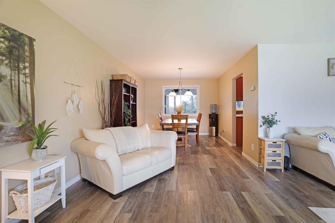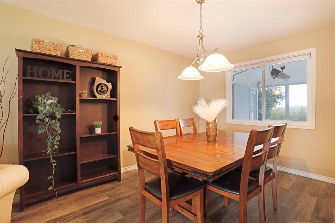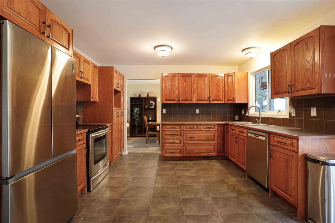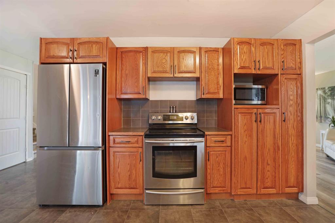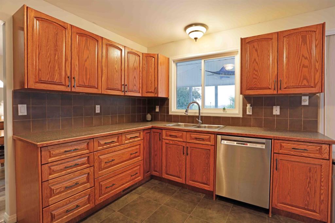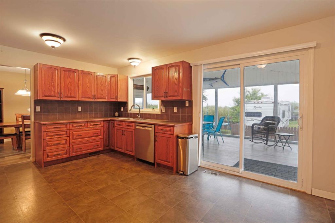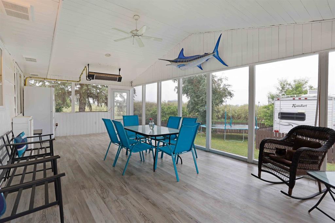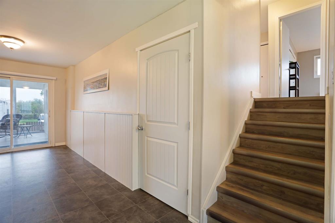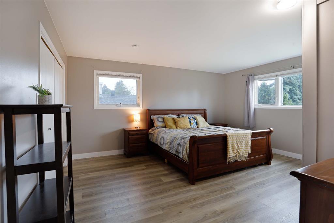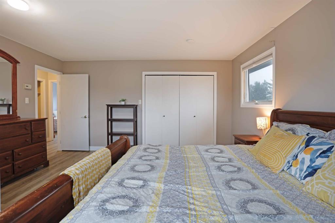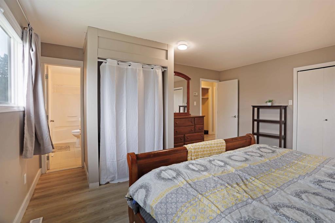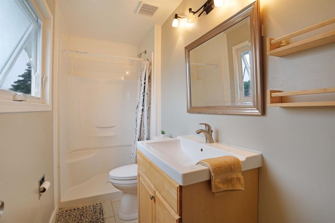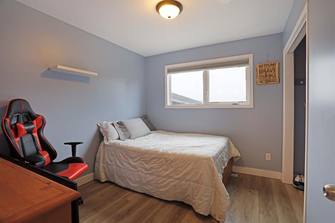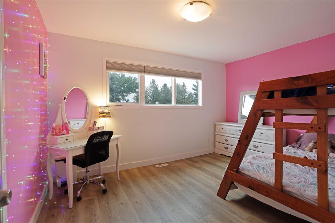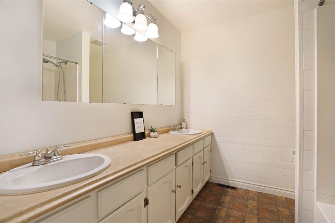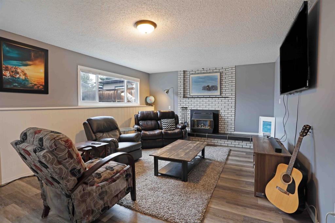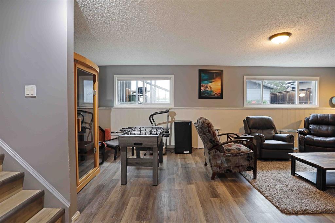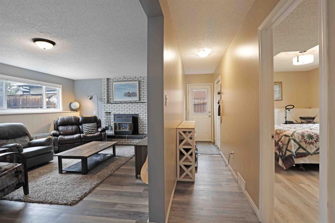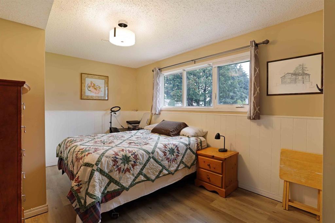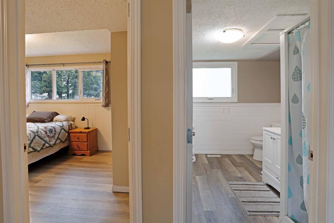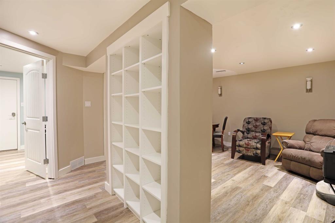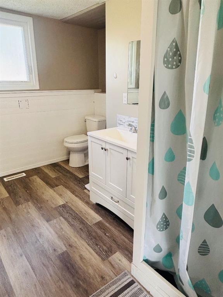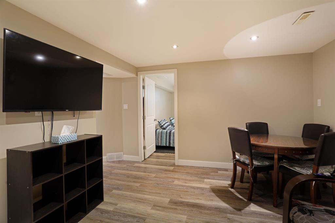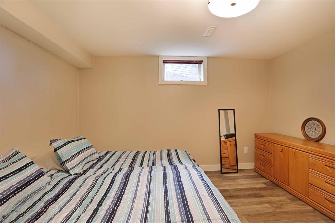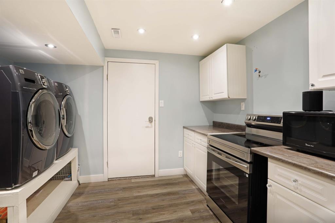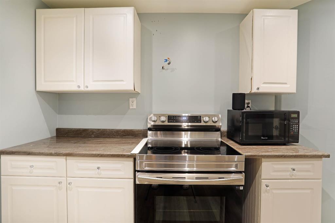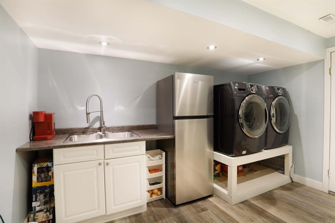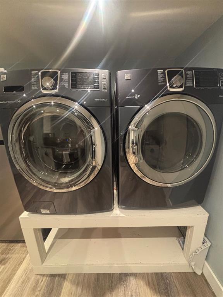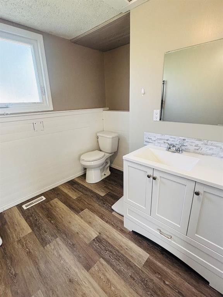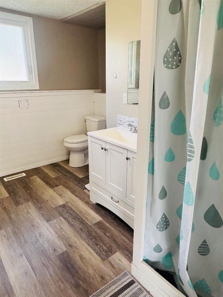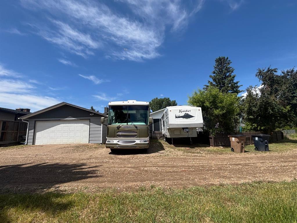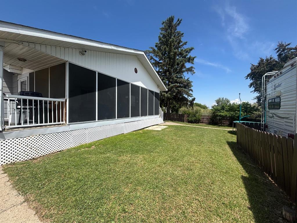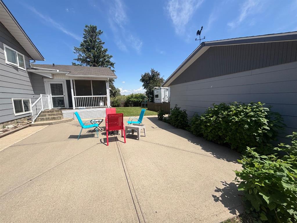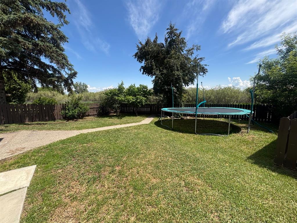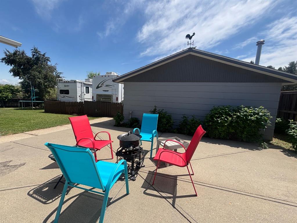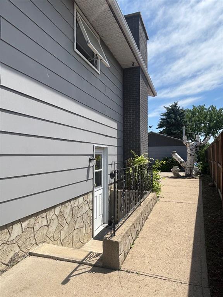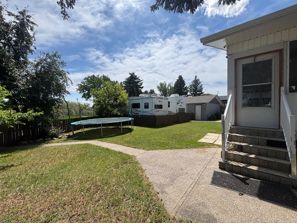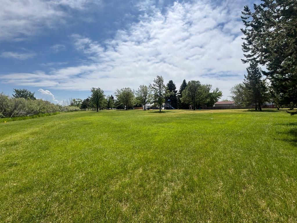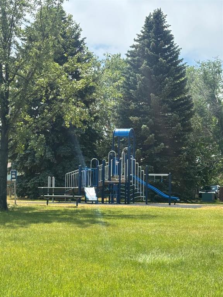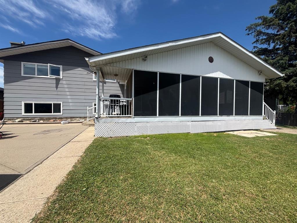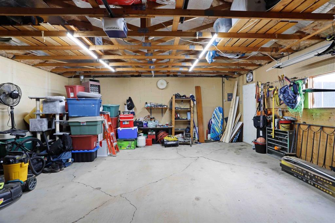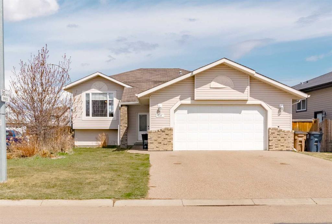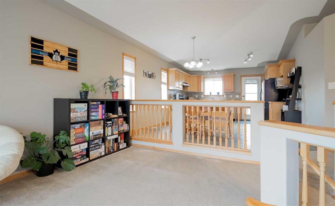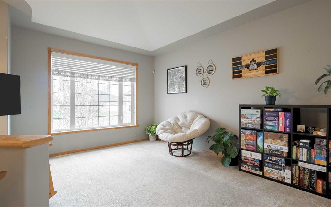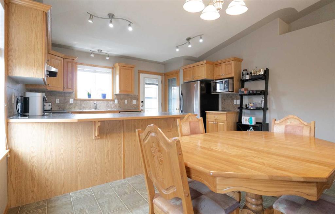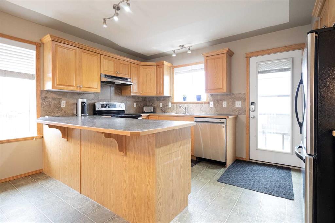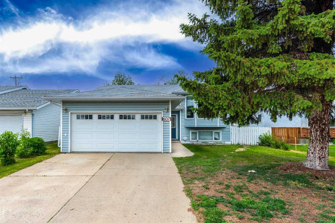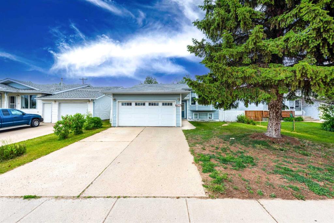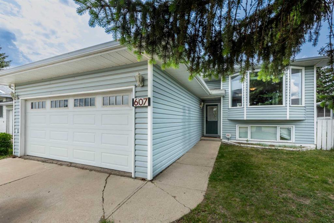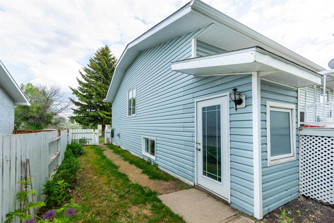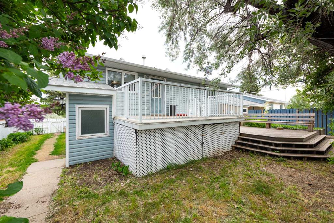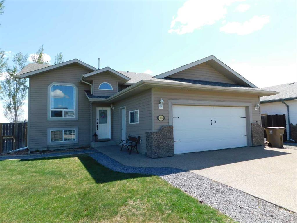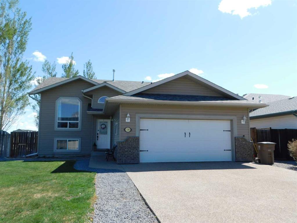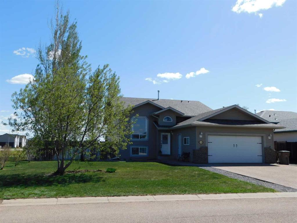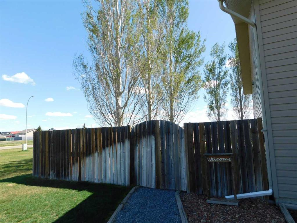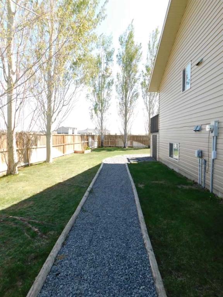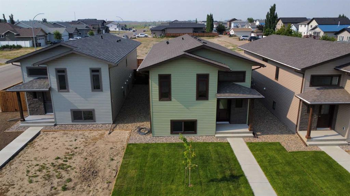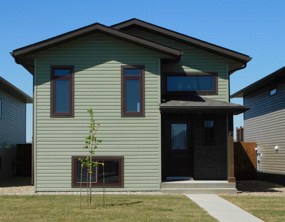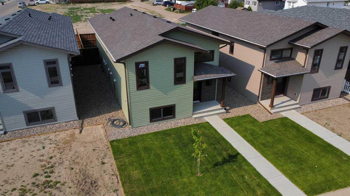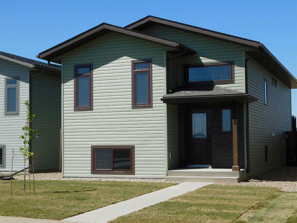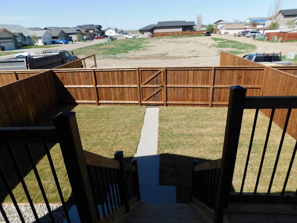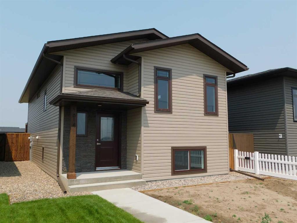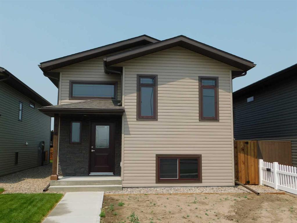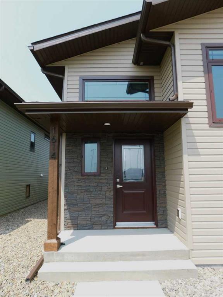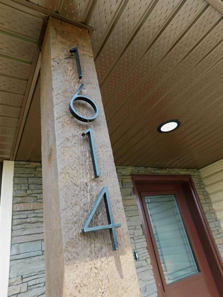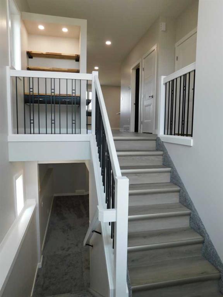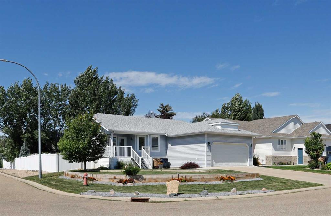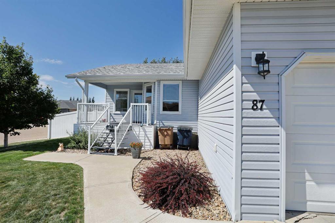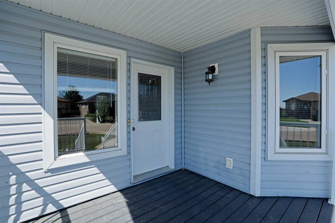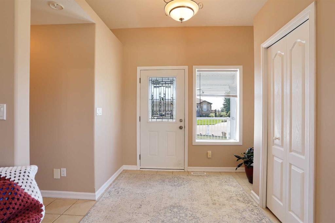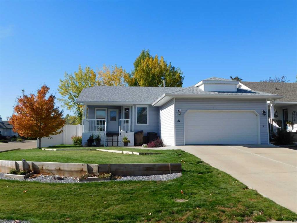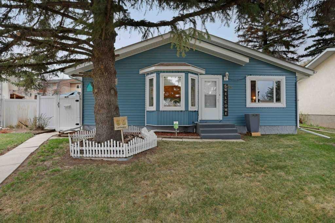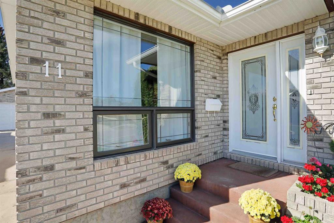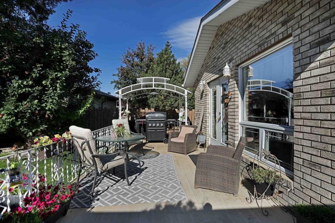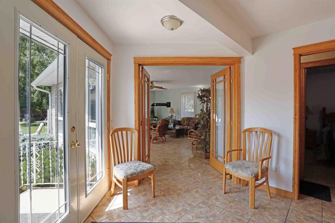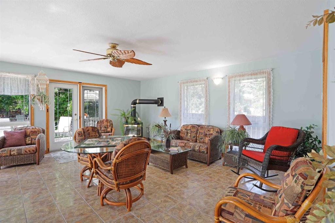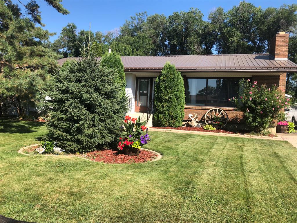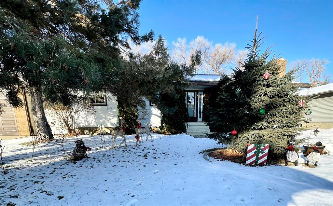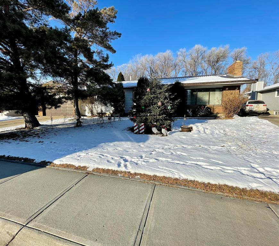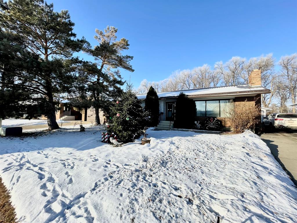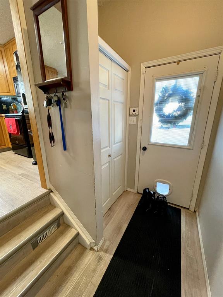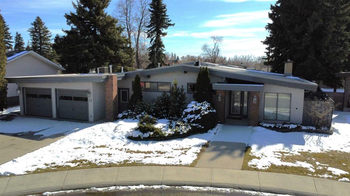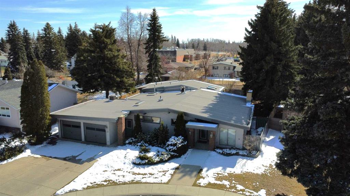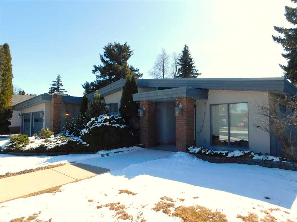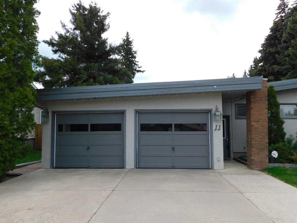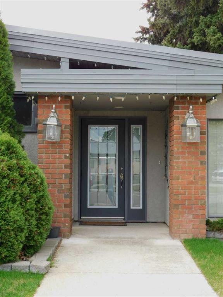$ 469,000
5
BEDROOMS
3 + 0
BATHROOMS
1,669
SQUARE FEET
1975
YEAR BUILT
The perfect family home awaits you, welcome to 8 Sara King Court! This lovely home is located on a quiet friendly cul-de-sac and backs onto beautiful sunrises and green space. This home offers 5 bedrooms, 3-bathroom with a perfect blend of modern and practical family living. From the moment you step inside, you’ll appreciate the bright, spacious layout. The majority of the home boasts fresh paint, new vinyl plank floor through out (2022/2024). The large living room is bright and welcoming, a perfect place to relax by the large picturesque window with a book to enjoy all the sunshine. The living room flows into the dining area which makes for the perfect place for entertaining guests or family gatherings. The kitchen is equipped with solid wood cabinets, all newer stainless steel appliances, (fridge 2024) and connects seamlessly to a cozy dining area. One of the standout features this home offers is the spacious walkout in-law suite, complete with a private entrance, its own laundry, large family room with a gas fireplace and a full kitchen outfitted with new appliances(2024). Whether you’re accommodating extended visitors, have a larger family or exploring income potential, this suite offers opportunity and privacy. Let’s talk about the sunny backyard, as you open the sliding glass doors you’ll Step into a large, beautifully expansive screened-in sunroom that offers a lovely retreat for relaxing in the shade or hosting guests. Even on those cool fall nights you can sit back and star gaze and stay cozy under the built-in heater. Then you’ll find the fenced in yard with mature fruit trees, raspberry bushes, a cement pad for a fire pit and lots of space for visiting and playing games. The yard backs onto a peaceful green space. A convenient gas BBQ hookup is also available for your summer cookouts. The exterior is equally impressive, featuring a double heated garage with alley access with ample parking for multiple vehicles — including space for an RV. Whether you’re a growing family or love to host, you’ll appreciate the extra room to park. The home is also located just steps from parks, playgrounds , walking distance from schools and the golf course making it ideal for families. Additional recent upgrades include a new furnace and central air conditioning system (2022,) new shingles (2021). stackable washer/dryer on upper level ( 2024) Vinyl plank all throughout the home, (upper and lower levels 2022/2024) ) fresh paint to update the exterior (2022)new vinyl floor in sun room (2022)The bathrooms have also seen updates, including new toilets(2024)and fixtures, while the upper level features new trim and paint (2024) for a refreshed look throughout. This property offers the perfect combination of upgrades, functional layout, and desirable location. It’s truly move-in ready and waiting for its next proud owners. Call to view this one, it wont last long!
| COMMUNITY | |
| PROPERTY TYPE | Detached |
| BUILDING TYPE | House |
| STYLE | 4 Level Split |
| YEAR BUILT | 1975 |
| SQUARE FOOTAGE | 1,669 |
| BEDROOMS | 5 |
| BATHROOMS | 3.00 |
| BASEMENT | Separate/Exterior Entry, Finished, Full, Suite, Walk-Out To Grade |
| AMENITIES | |
| APPLIANCES | Central Air Conditioner, Dishwasher, Freezer, Garage Control(s), Microwave, Oven, Refrigerator, Stove(s), Washer/Dryer, Washer/Dryer Stacked, Window Coverings |
| COOLING | Central Air |
| FIREPLACE | Brick Facing, Family Room, Gas |
| FLOORING | Ceramic Tile, Linoleum, Vinyl Plank |
| HEATING | Fireplace(s), Forced Air, Natural Gas |
| LAUNDRY | In Basement, Main Level |
| LOT FEATURES | Back Lane, Back Yard, Backs on to Park/Green Space, Cul-De-Sac, Front Yard, Fruit Trees/Shrub(s), Lake, Lawn, No Neighbours Behind |
| PARKING | Additional Parking, Alley Access, Double Garage Detached, Heated Garage |
| RESTRICTIONS | None Known |
| ROOF | Asphalt Shingle |
| TITLE | Fee Simple |
| BROKER | Real Estate Centre |
| ROOMS | DIMENSIONS (m) | LEVEL |
|---|---|---|
| Family Room | 24`4" x 13`3" | Lower |
| Bedroom | 9`8" x 16`1" | Lower |
| Bedroom | 12`0" x 12`7" | Lower |
| Living/Dining Room Combination | 24`4" x 13`3" | Lower |
| Sunroom/Solarium | 27`3" x 13`8" | Main |
| Dining Room | 10`5" x 12`10" | Main |
| Kitchen | 16`9" x 12`5" | Main |
| Living Room | 22`1" x 13`4" | Main |
| Bedroom | 9`2" x 10`5" | Second |
| Bedroom | 13`5" x 10`5" | Second |
| 3pc Bathroom | 9`11" x 4`3" | Second |
| 4pc Bathroom | 9`8" x 7`10" | Suite |
| Bedroom - Primary | 14`11" x 16`1" | Upper |
| 5pc Bathroom | 8`5" x 7`10" | Upper |

