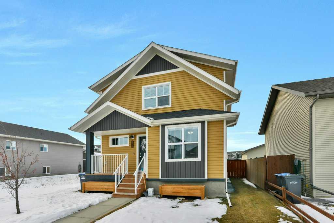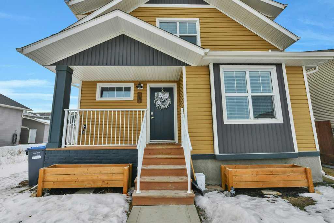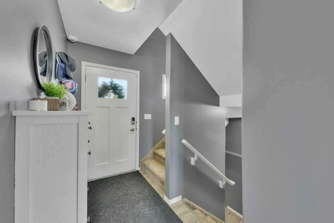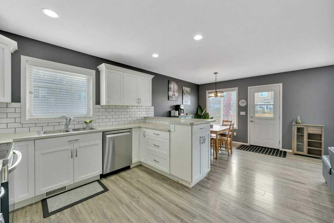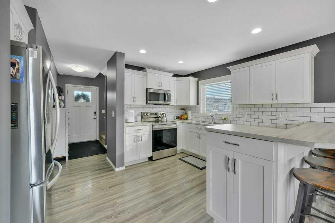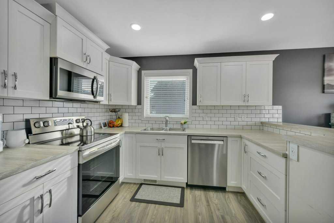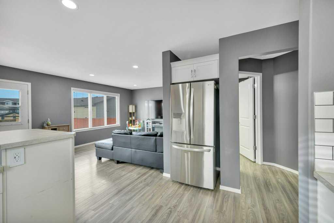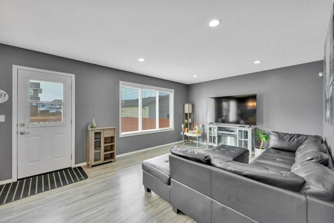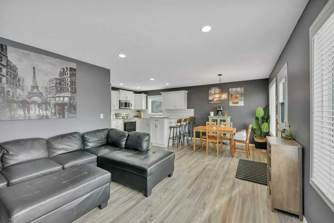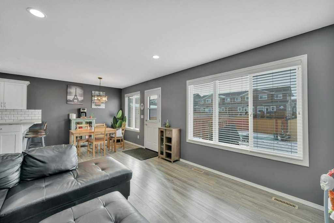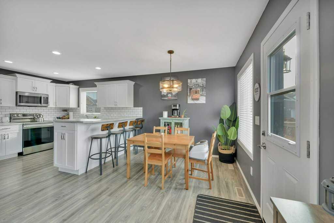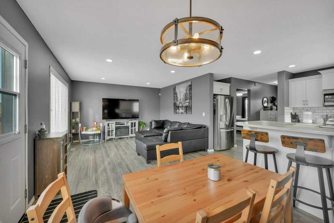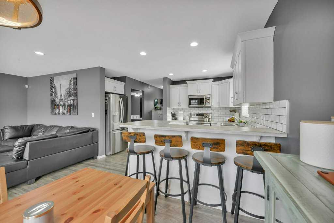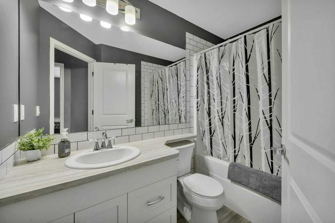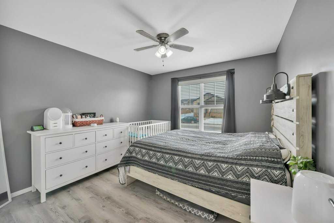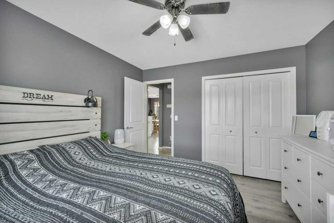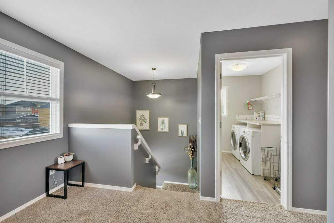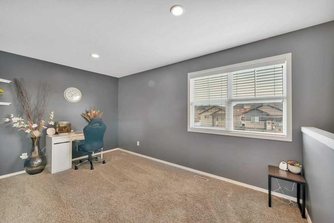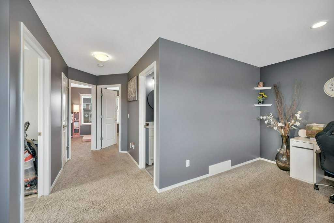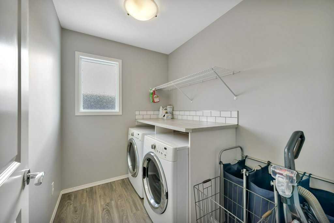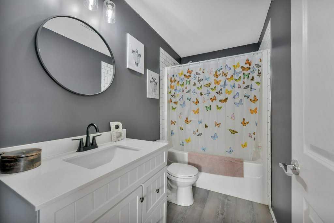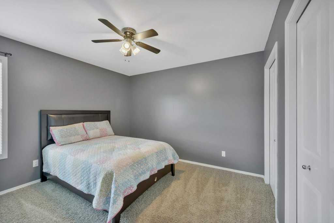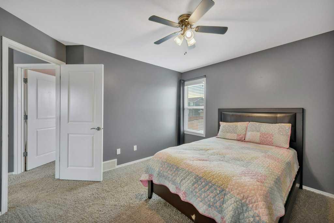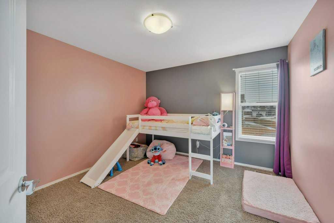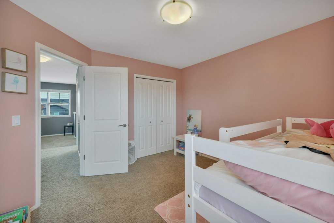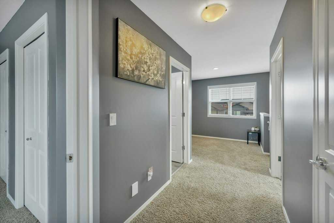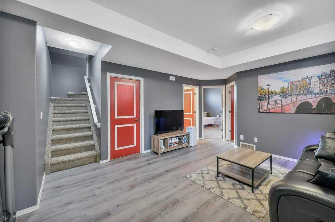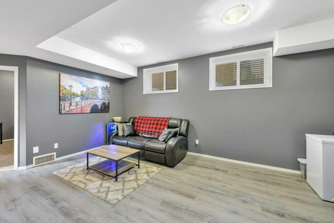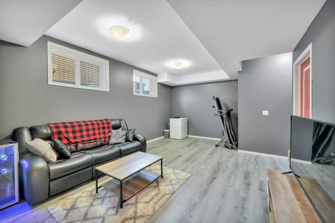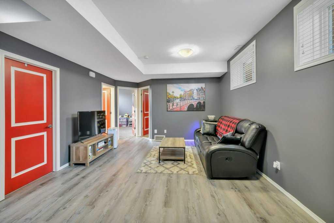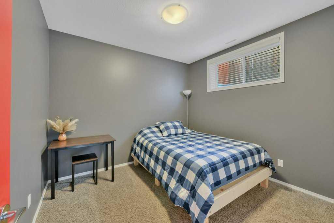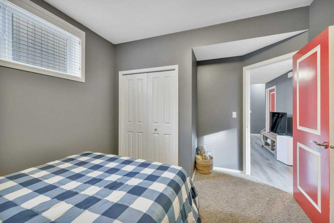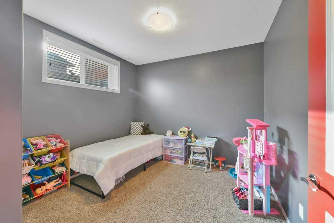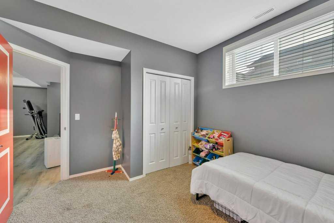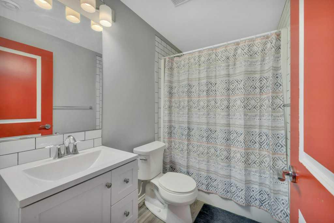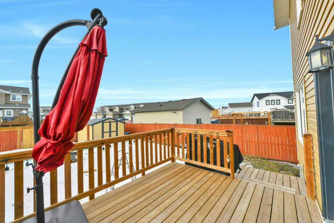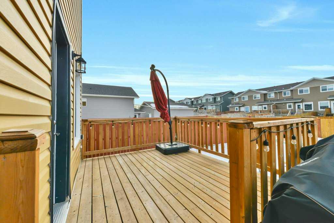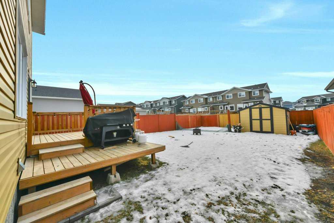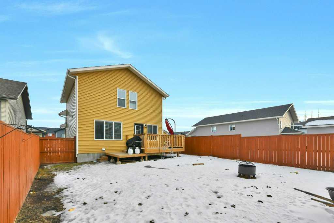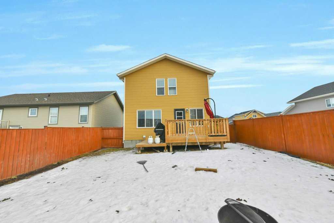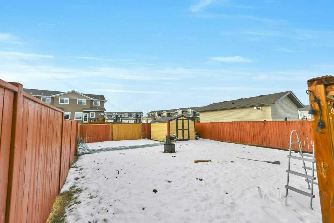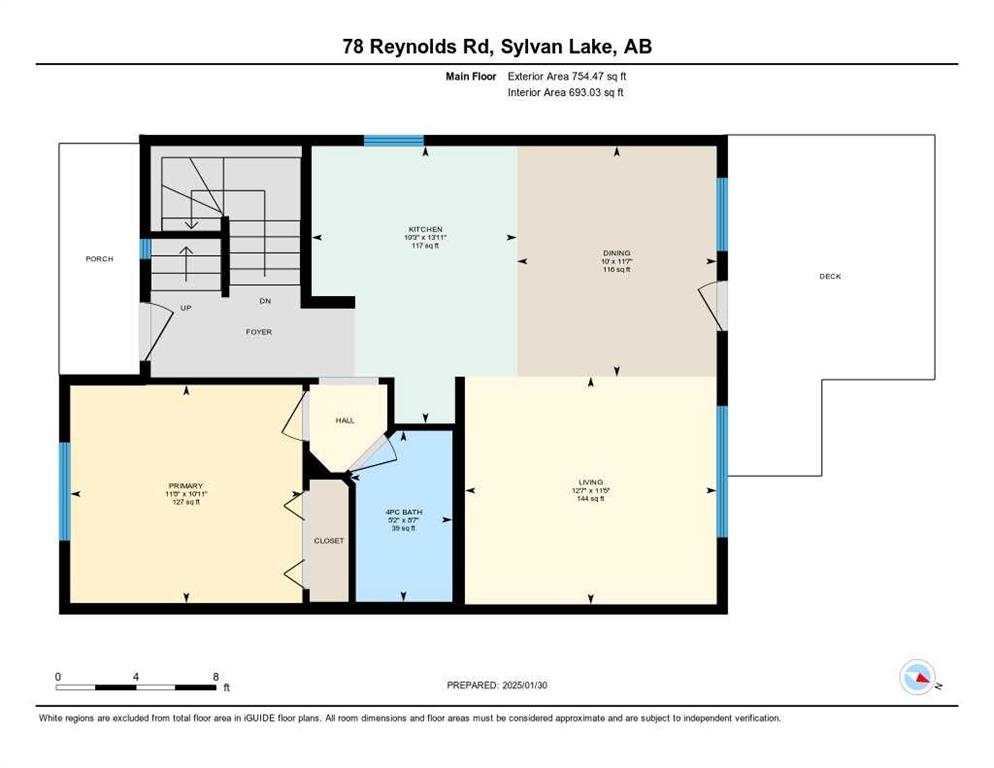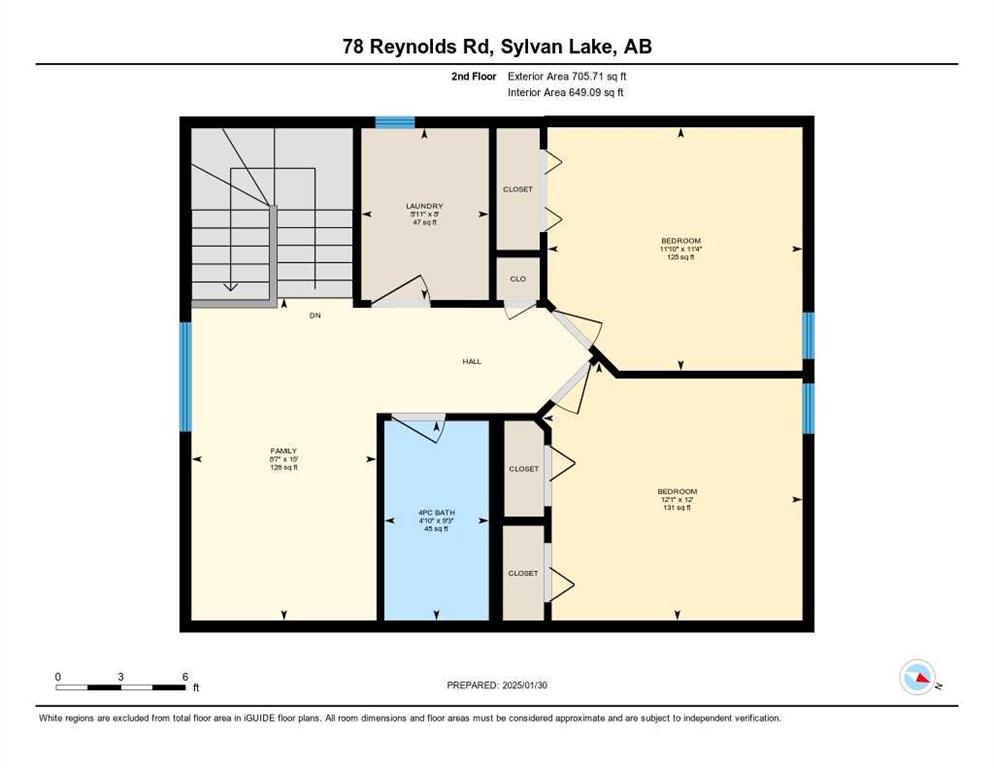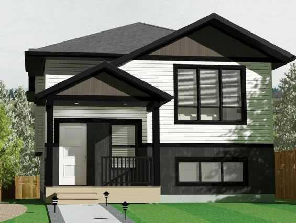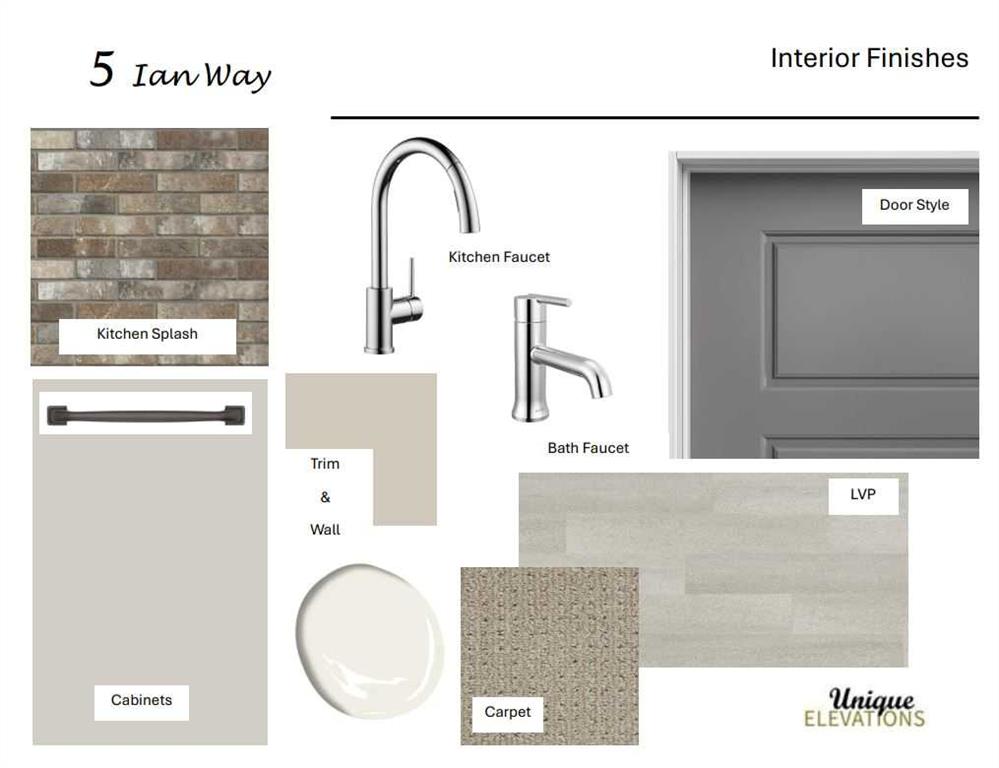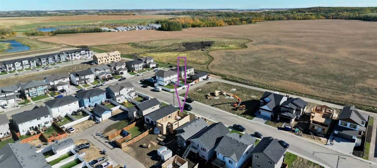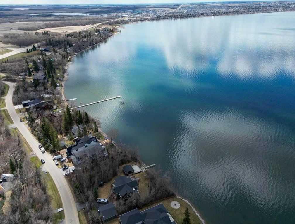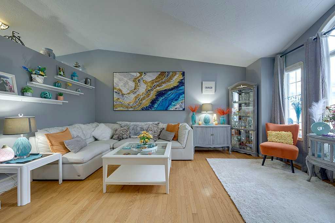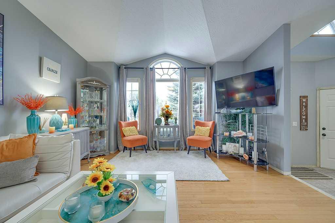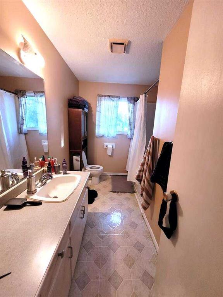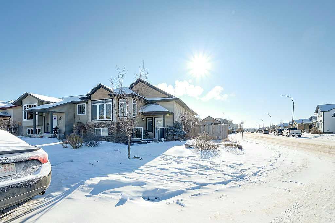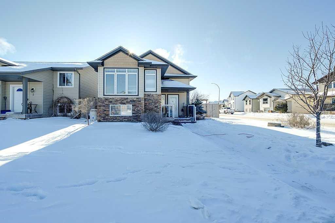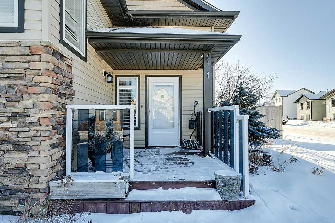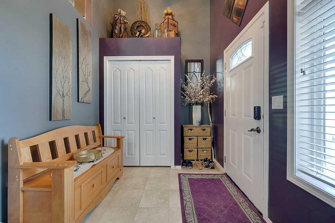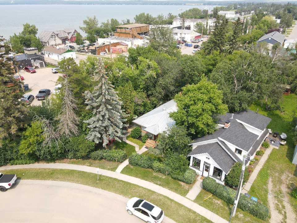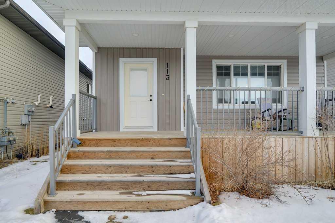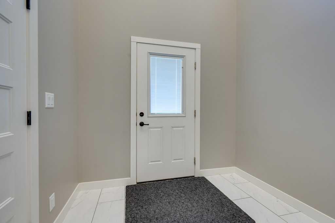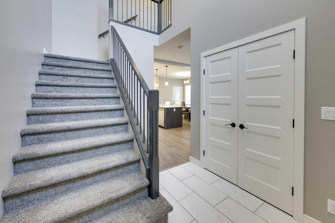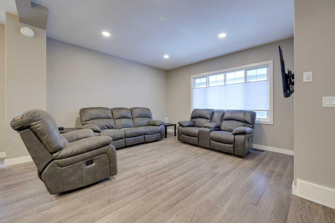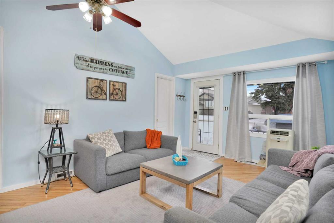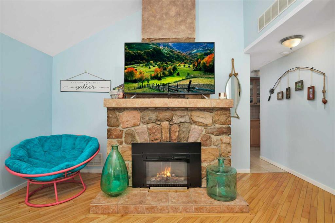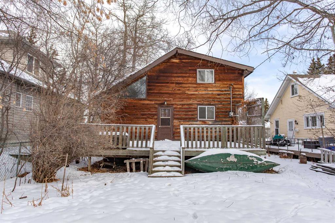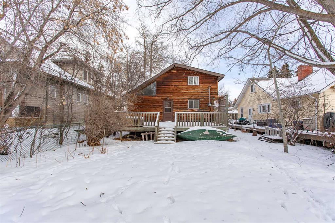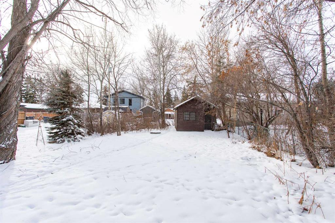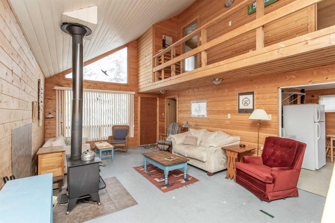78 Reynolds Road
Sylvan Lake T4S 0L8
MLS® Number: A2191166
$ 415,000
5
BEDROOMS
3 + 0
BATHROOMS
2014
YEAR BUILT
Welcome to your dream home in the vibrant community of Ryders Ridge! This immaculate 5-bedroom, 3-bathroom, fully finished two-storey home is a perfect blend of modern elegance and family-friendly comfort. Step inside to an open-concept layout bathed in natural light, with a stunning kitchen featuring brand-new stainless steel appliances, sleek countertops, classic subway tile backsplash, and a sit-up eating bar perfect for hosting and everyday living. The main floor also boasts a cozy dining area, a welcoming great room, a spacious bedroom, and a full bathroom. Upstairs, you'll find a versatile bonus room, a bright and roomy laundry area, two generously sized bedrooms, and a stylish full bathroom. The fully finished lower level adds even more living space with two additional bedrooms, a large family room, and a third full bathroom. Outside, the expansive patio and fully fenced yard, complete with a 10' gate and paved back lane access, provide ample space for summer gatherings and outdoor play. Nestled near top-rated schools, scenic parks, a serene trail system, and convenient shopping, this move-in-ready gem offers the lifestyle you've been dreaming of. Don't miss the chance to call this well-maintained, beautifully designed home your own!
| COMMUNITY | Ryders Ridge |
| PROPERTY TYPE | Detached |
| BUILDING TYPE | House |
| STYLE | 2 Storey |
| YEAR BUILT | 2014 |
| SQUARE FOOTAGE | 1,460 |
| BEDROOMS | 5 |
| BATHROOMS | 3.00 |
| BASEMENT | Finished, Full |
| AMENITIES | |
| APPLIANCES | Dishwasher, Dryer, Electric Stove, Microwave Hood Fan, Refrigerator, Washer, Window Coverings |
| COOLING | None |
| FIREPLACE | N/A |
| FLOORING | Carpet, Vinyl Plank |
| HEATING | Forced Air, Natural Gas |
| LAUNDRY | Laundry Room, Upper Level |
| LOT FEATURES | Back Lane, Level, Paved |
| PARKING | None |
| RESTRICTIONS | None Known |
| ROOF | Asphalt Shingle |
| TITLE | Fee Simple |
| BROKER | Real Broker |
| ROOMS | DIMENSIONS (m) | LEVEL |
|---|---|---|
| Bedroom | 10`8" x 12`0" | Basement |
| Bedroom | 10`10" x 12`1" | Basement |
| Game Room | 13`4" x 20`11" | Basement |
| 4pc Bathroom | 8`3" x 4`11" | Basement |
| Furnace/Utility Room | 8`3" x 5`9" | Main |
| 4pc Bathroom | 8`7" x 5`2" | Main |
| Dining Room | 11`7" x 10`0" | Main |
| Kitchen | 13`11" x 10`3" | Main |
| Living Room | 11`5" x 12`7" | Main |
| Bedroom - Primary | 10`11" x 11`8" | Main |
| Laundry | 8`0" x 5`11" | Upper |
| Family Room | 15`0" x 8`7" | Upper |
| Bedroom | 11`4" x 11`10" | Upper |
| Bedroom | 12`0" x 12`1" | Upper |
| 4pc Bathroom | 9`3" x 4`10" | Upper |


