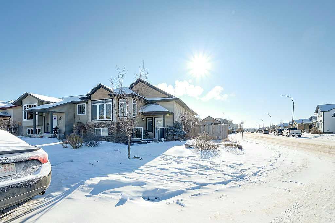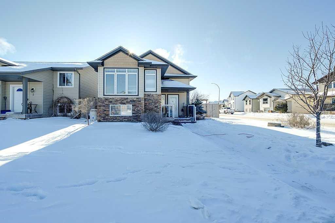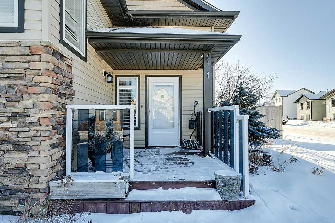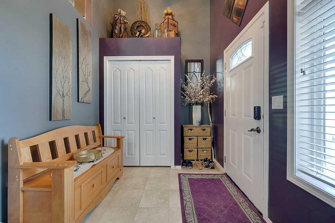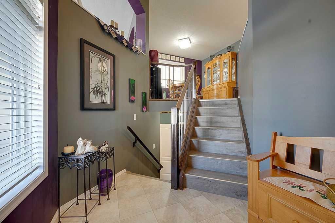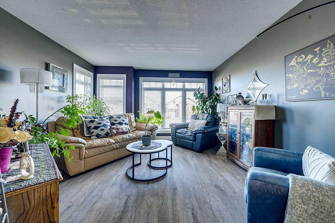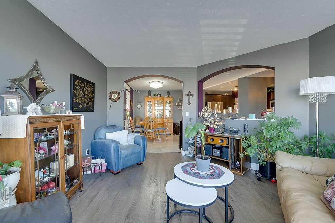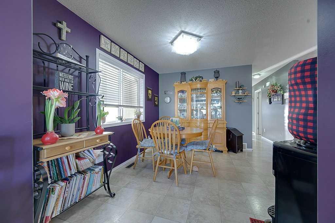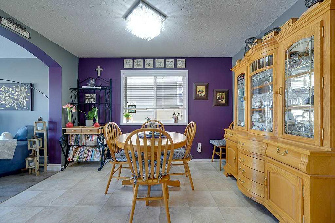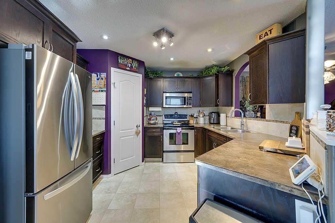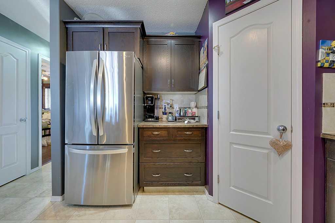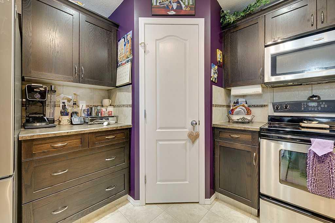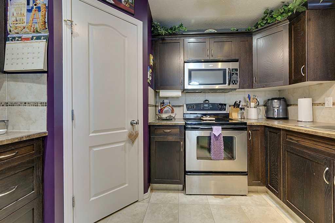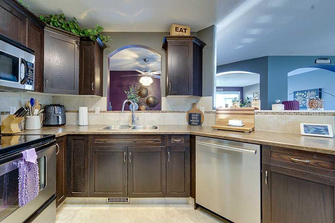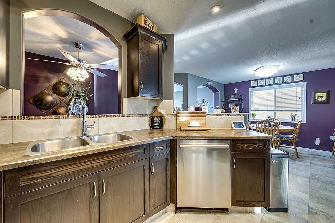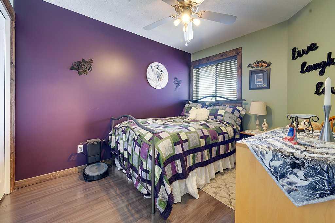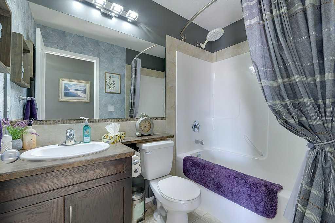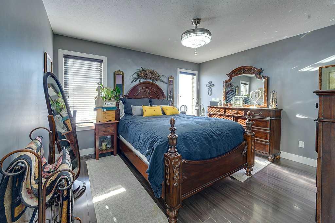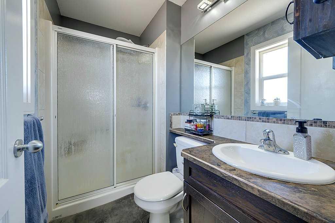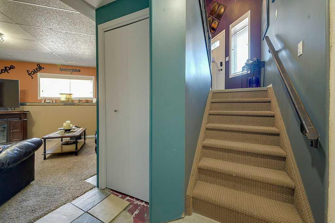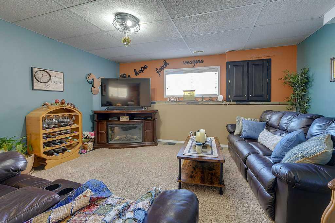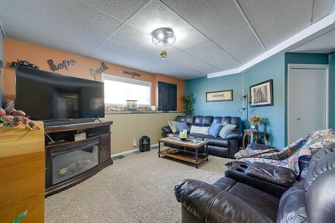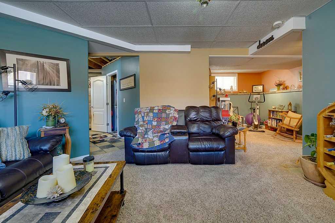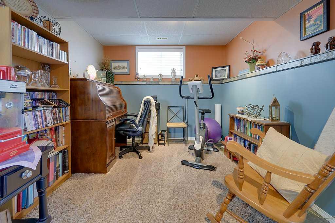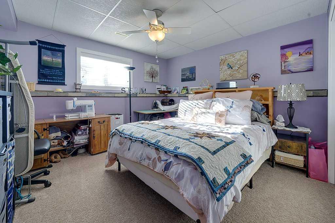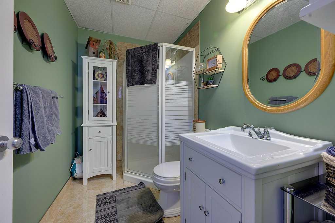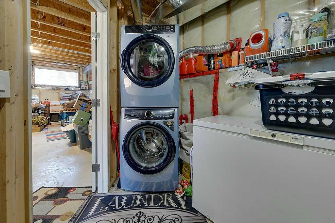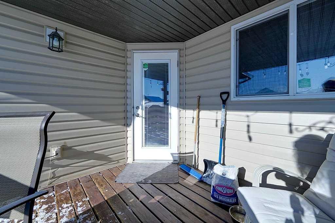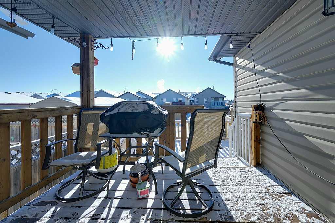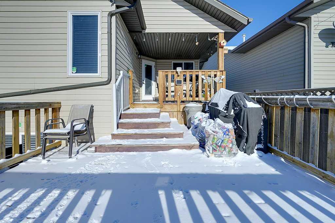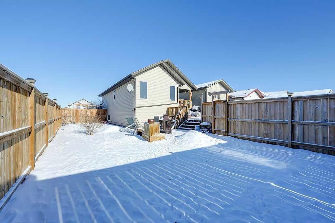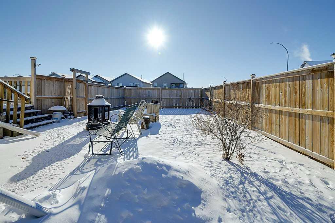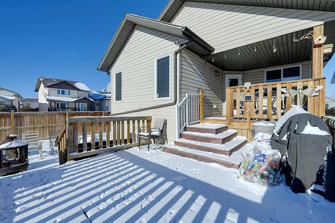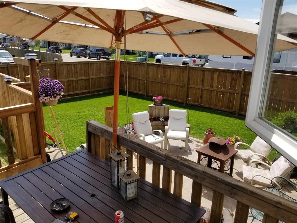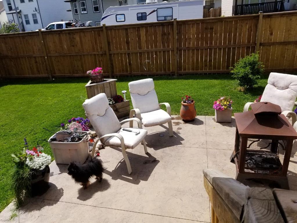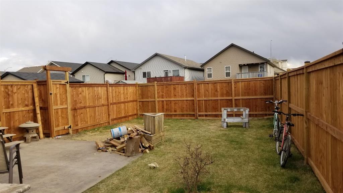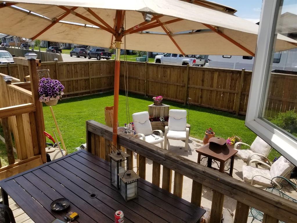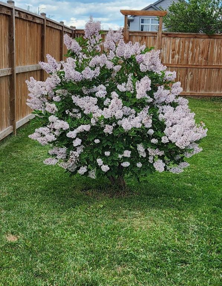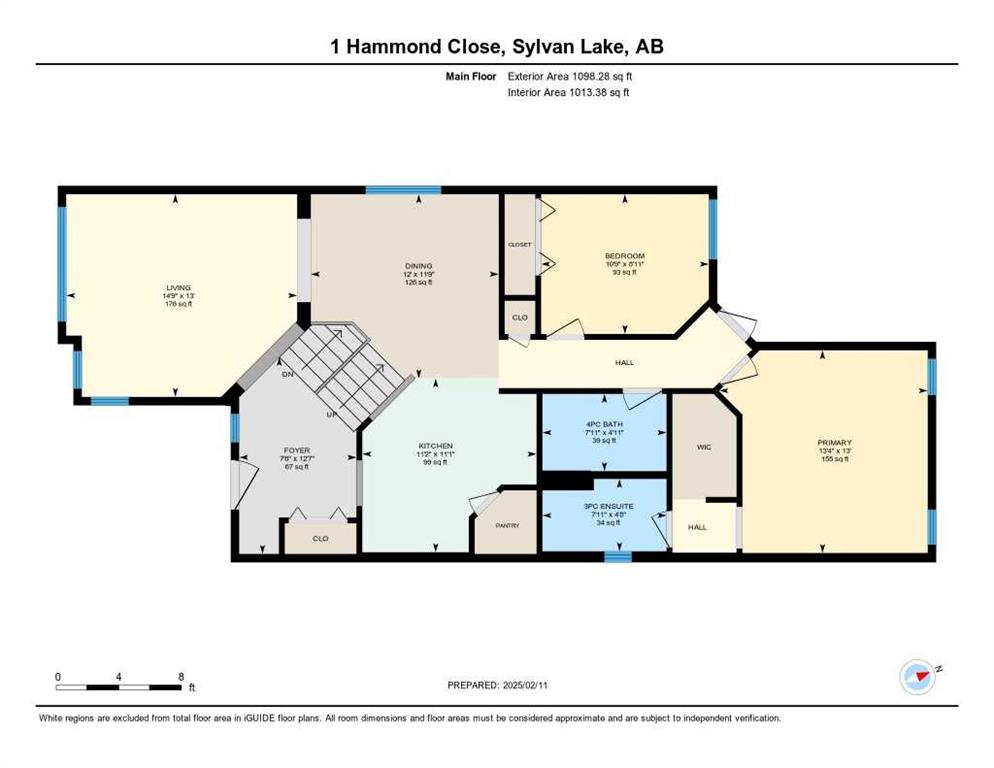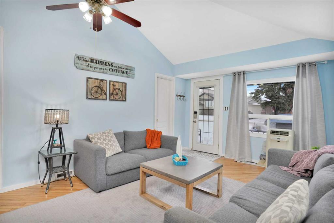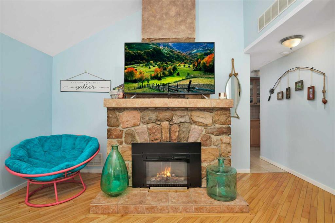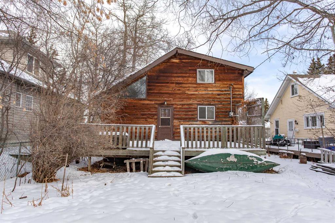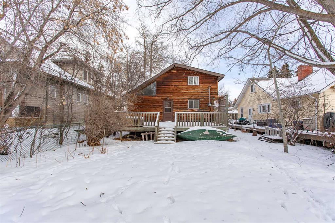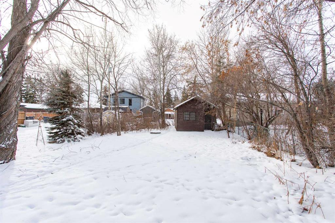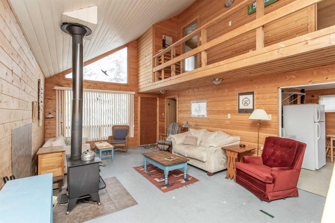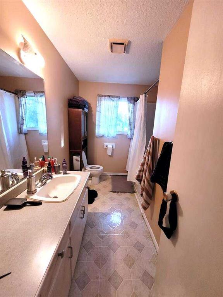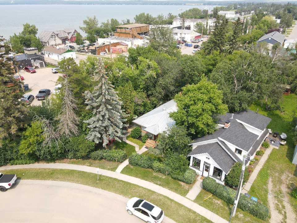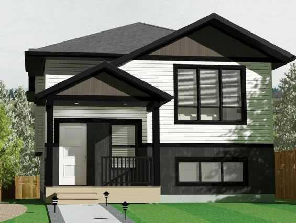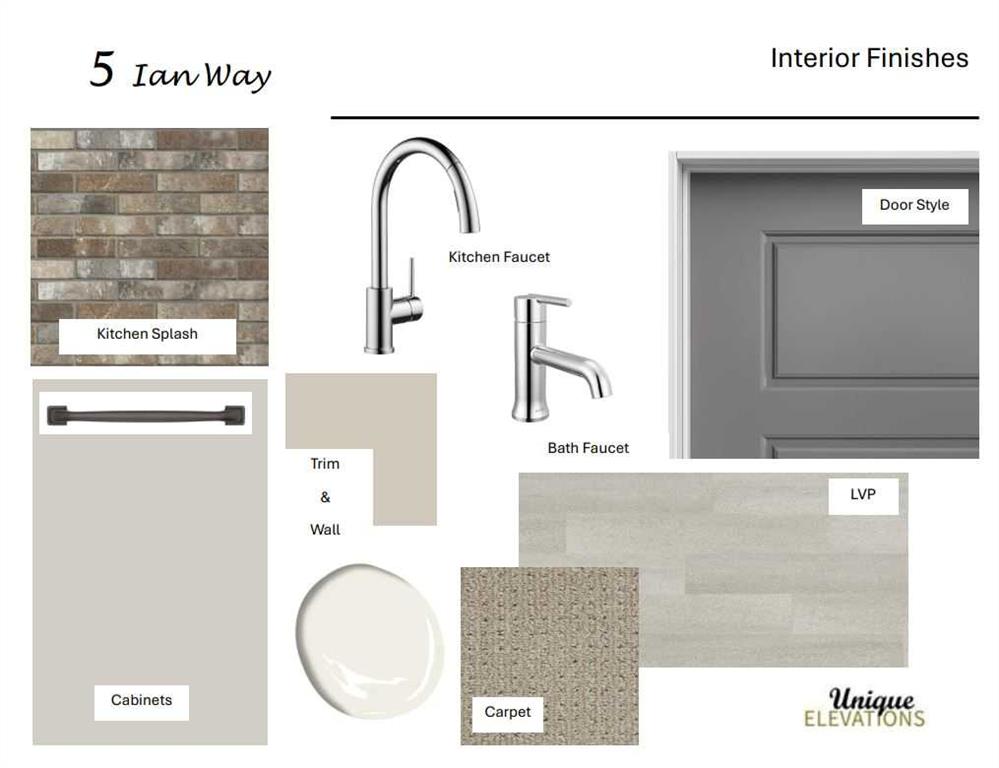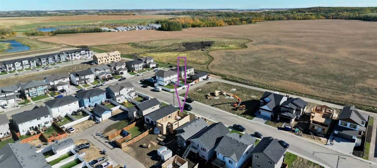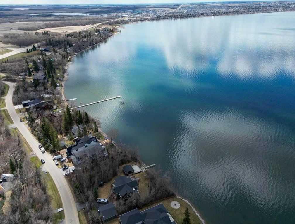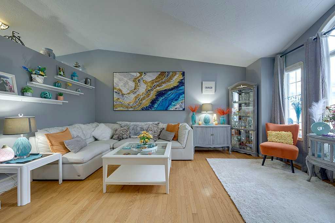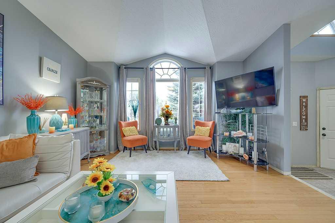1 Hammond Close
Sylvan Lake T4S 0C7
MLS® Number: A2193527
$ 389,900
3
BEDROOMS
3 + 0
BATHROOMS
1,098
SQUARE FEET
2007
YEAR BUILT
Welcome to this well-maintained home in a desirable Sylvan Lake neighborhood! Nestled in a quiet cul-de-sac, this property offers the perfect blend of comfort, functionality, and outdoor space. A spacious entrance and newer flooring lead into a bright and inviting living area with an open layout that seamlessly connects the living, dining, and kitchen spaces—ideal for gathering with family or entertaining guests. The kitchen is designed for everyday convenience, featuring ample cabinetry, modern appliances, a corner pantry, and plenty of prep space. The primary bedroom includes a walk-in closet and a three-piece ensuite for added comfort. A second main-floor bedroom provides versatility for family, guests, or a home office. The lower level offers a generous bedroom, a large recreational room, a bonus room, and an unfinished potential fourth bedroom with an egress window. Step outside to enjoy the two-tiered deck and stamped concrete patio—perfect for summer BBQs. The sunny south-facing backyard is fully fenced and features an RV gate/parking and under-deck storage. Located just minutes from parks, schools, shopping, and the lake, this home is a must-see!
| COMMUNITY | Hewlett Park |
| PROPERTY TYPE | Detached |
| BUILDING TYPE | House |
| STYLE | Bi-Level |
| YEAR BUILT | 2007 |
| SQUARE FOOTAGE | 1,098 |
| BEDROOMS | 3 |
| BATHROOMS | 3.00 |
| BASEMENT | Finished, Full |
| AMENITIES | |
| APPLIANCES | Dishwasher, Electric Stove, Microwave, Refrigerator |
| COOLING | None |
| FIREPLACE | N/A |
| FLOORING | Carpet, Laminate, Linoleum, Vinyl Plank |
| HEATING | Forced Air |
| LAUNDRY | In Basement |
| LOT FEATURES | Back Lane, Back Yard, Landscaped, Rectangular Lot |
| PARKING | Off Street |
| RESTRICTIONS | None Known |
| ROOF | Asphalt Shingle |
| TITLE | Fee Simple |
| BROKER | Royal Lepage Network Realty Corp. |
| ROOMS | DIMENSIONS (m) | LEVEL |
|---|---|---|
| Game Room | 12`9" x 15`8" | Basement |
| Bedroom | 12`2" x 13`9" | Basement |
| 3pc Bathroom | 8`5" x 5`6" | Basement |
| Storage | 11`11" x 18`10" | Basement |
| Bonus Room | 13`0" x 9`10" | Basement |
| Furnace/Utility Room | 8`9" x 11`4" | Basement |
| Foyer | 12`7" x 7`6" | Main |
| Kitchen | 11`1" x 11`2" | Main |
| Dining Room | 11`9" x 12`0" | Main |
| Living Room | 13`0" x 14`9" | Main |
| Bedroom - Primary | 13`0" x 13`4" | Main |
| Bedroom | 8`11" x 10`9" | Main |
| 3pc Ensuite bath | 4`8" x 7`11" | Main |
| 4pc Bathroom | 4`11" x 7`11" | Main |


