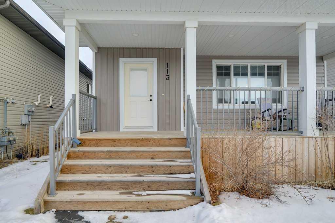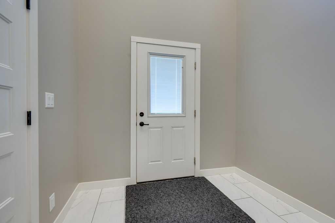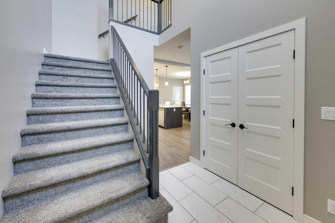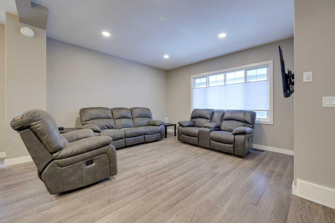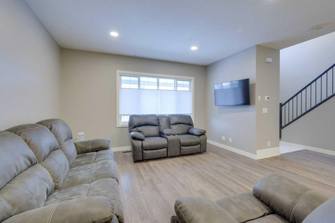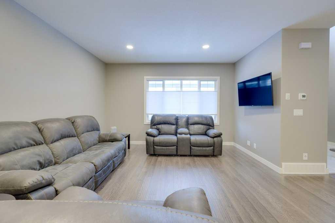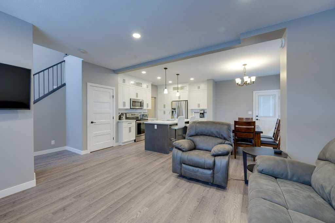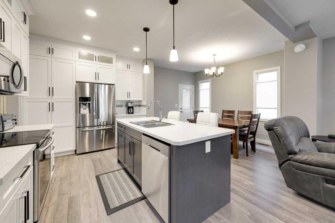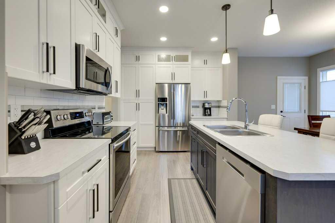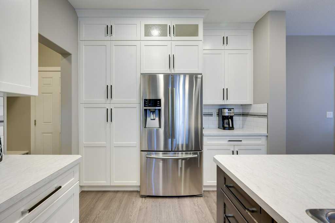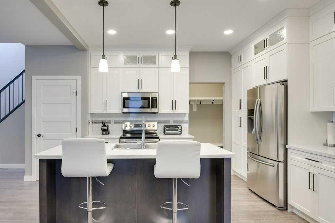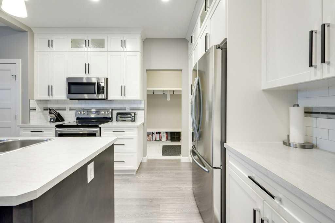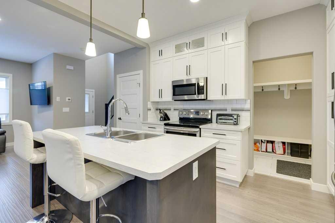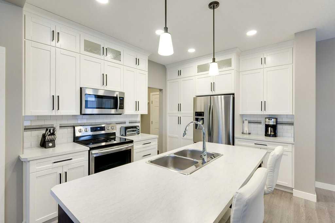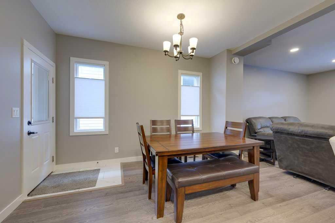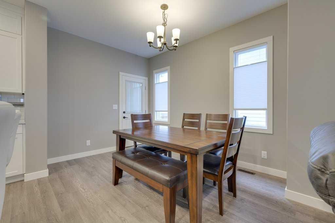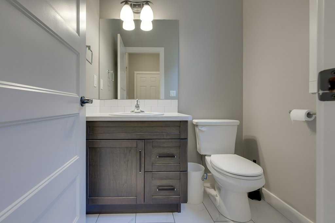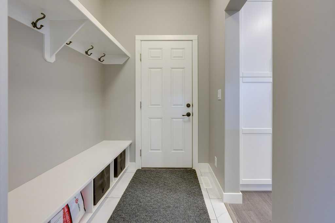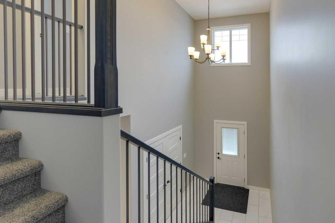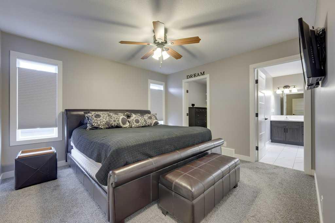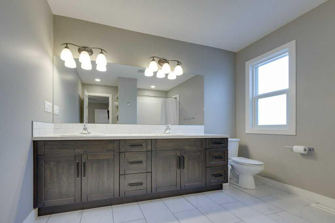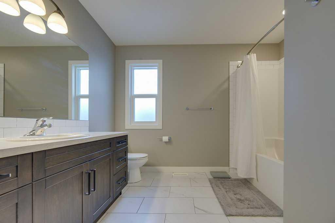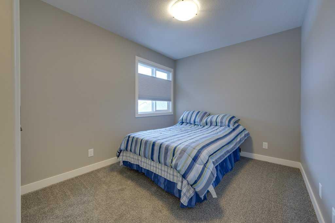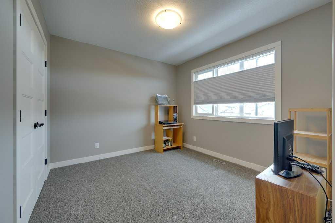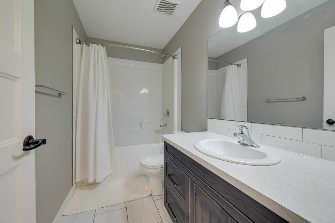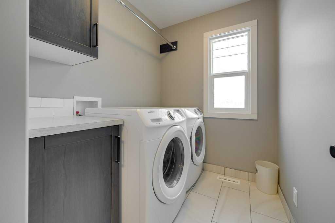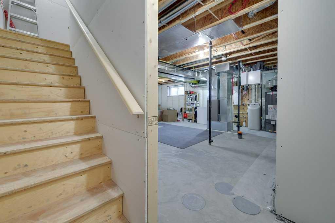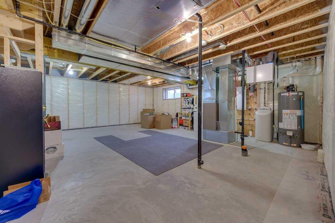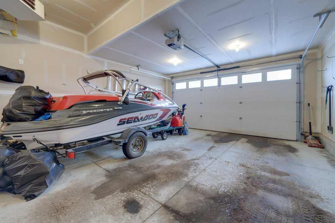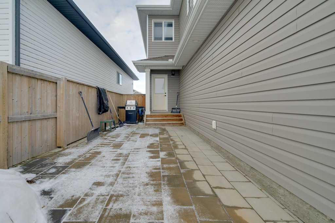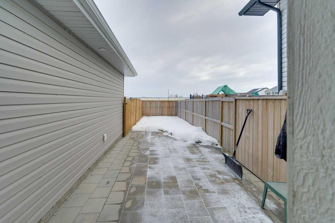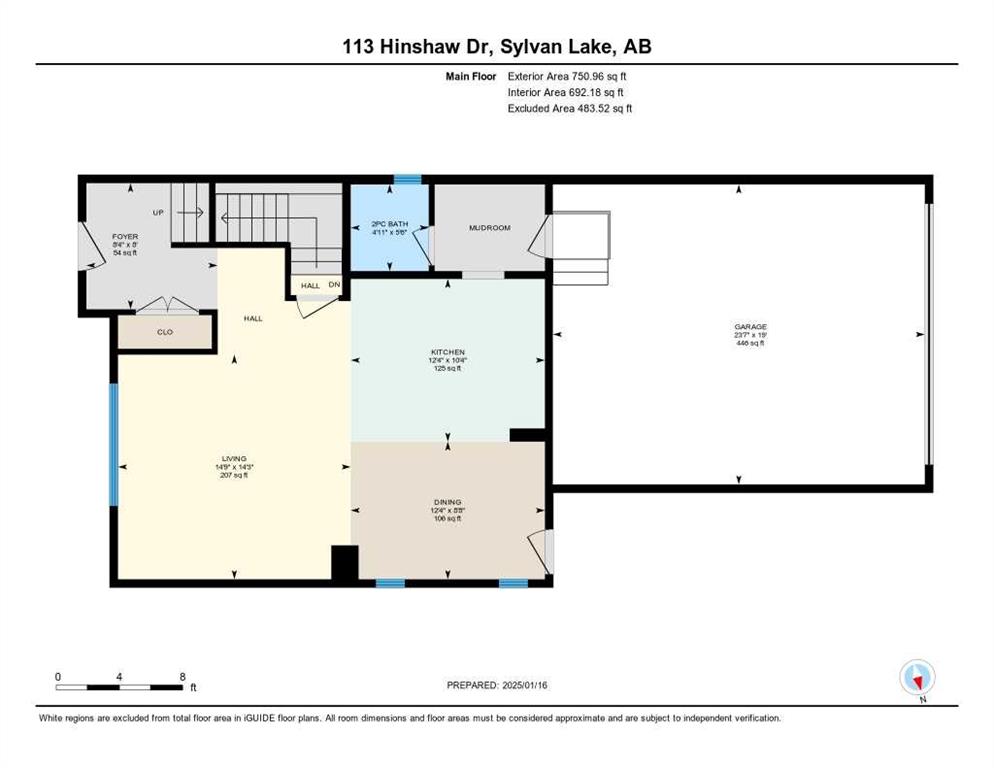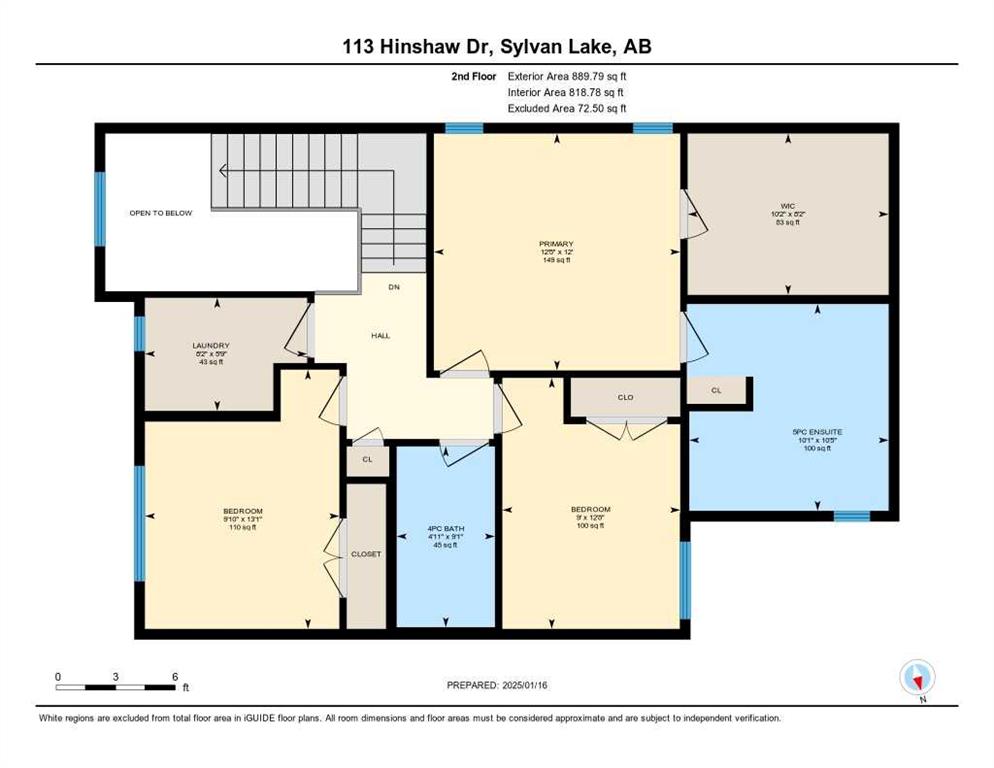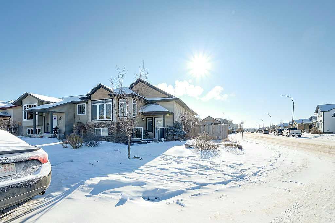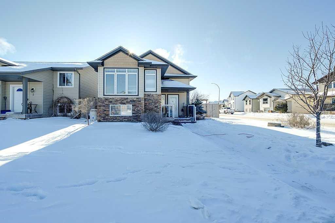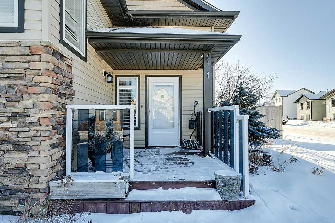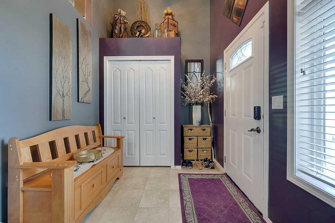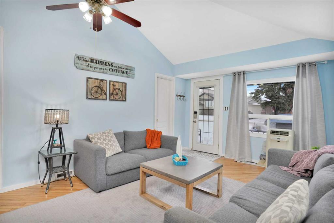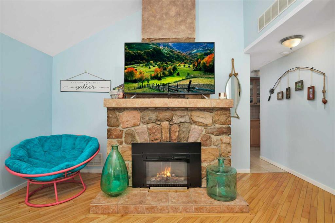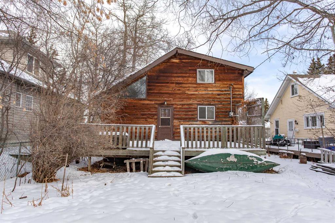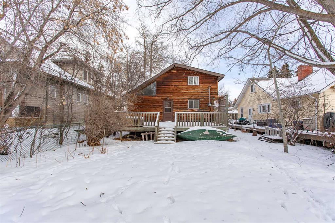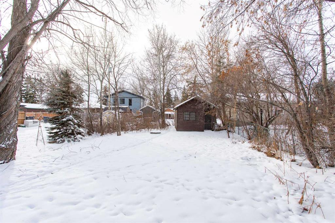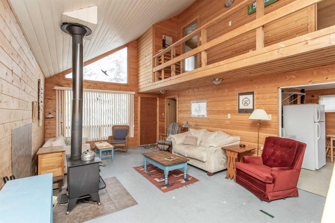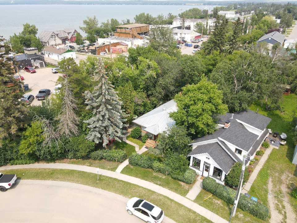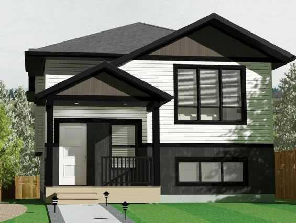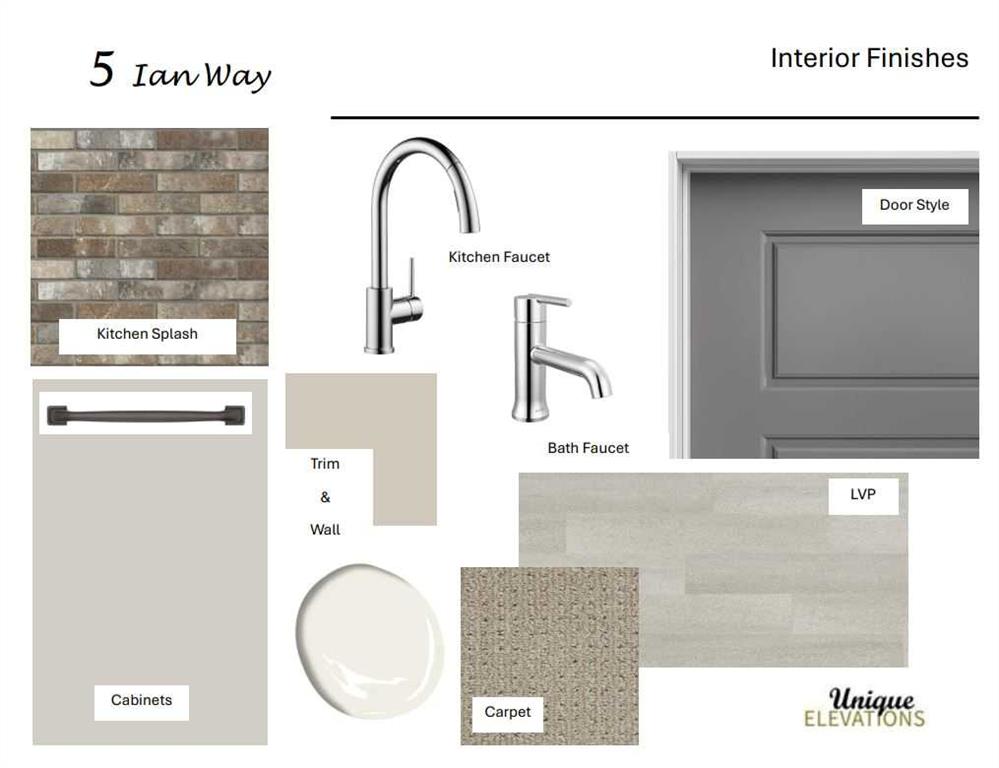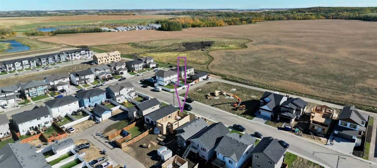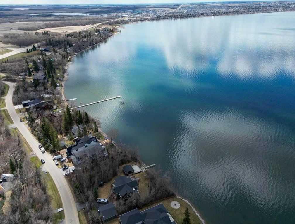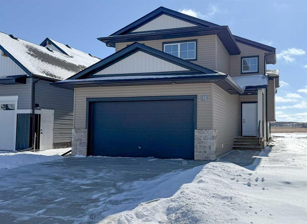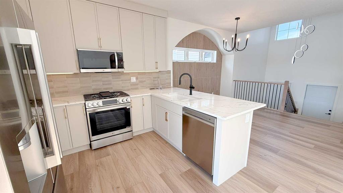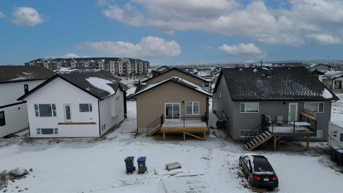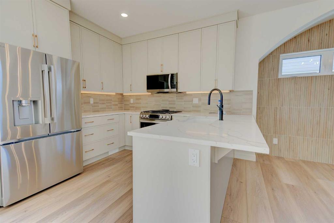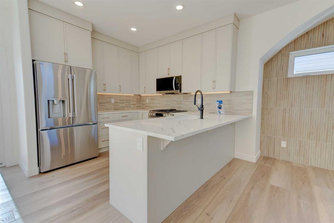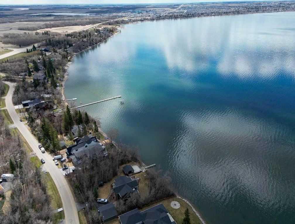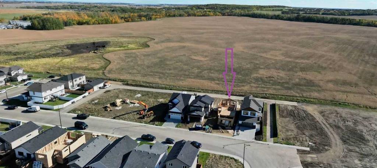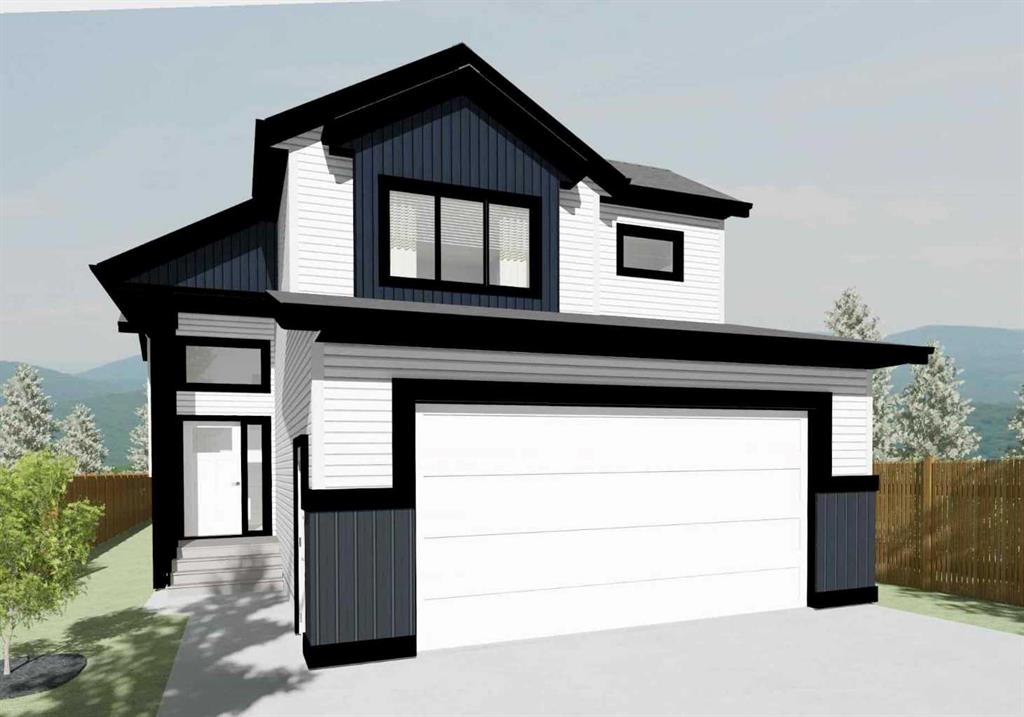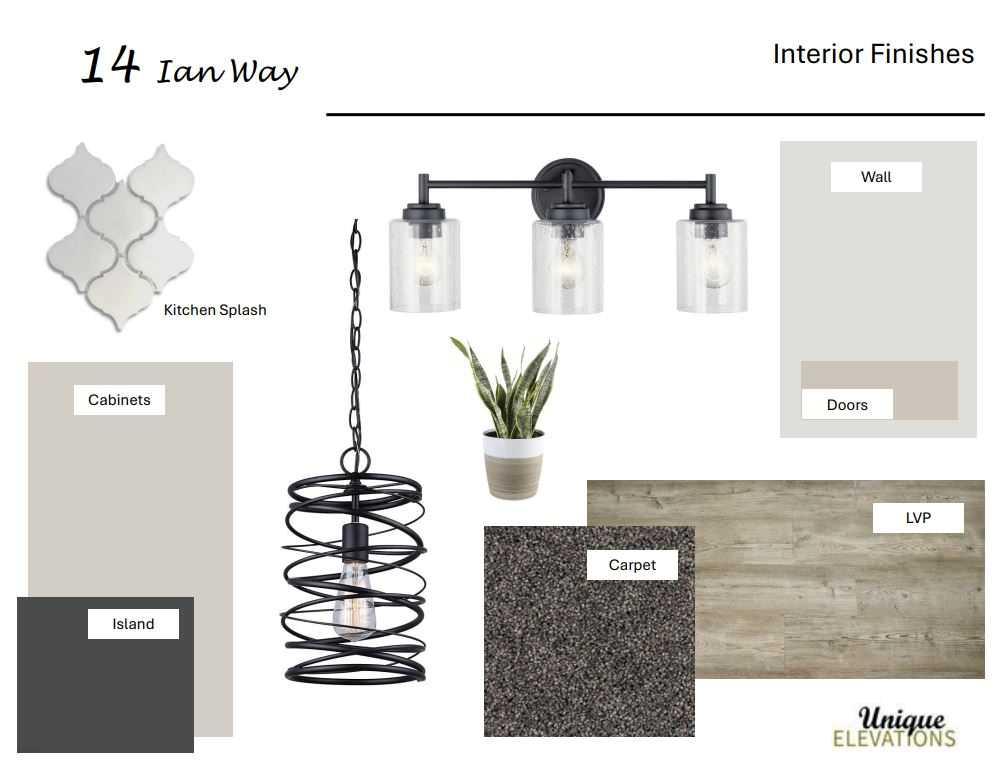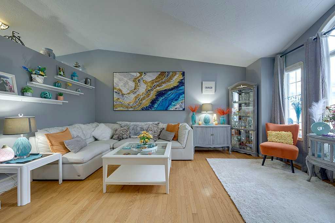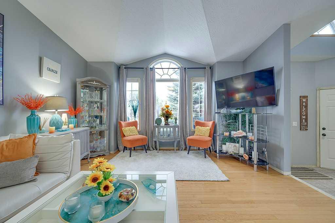113 Hinshaw Drive
Sylvan Lake T4S 2L6
MLS® Number: A2188239
$ 469,900
3
BEDROOMS
2 + 1
BATHROOMS
1,640
SQUARE FEET
2019
YEAR BUILT
This stunning 6-year-old family home still shines like new, showcasing exceptional care and attention to detail throughout. With 3 bedrooms, 3 bathrooms, and over 1,500 sq. ft. of thoughtfully designed living space, this property offers the perfect blend of style and functionality. Step inside to a warm and inviting open-concept layout that feels both modern and timeless. The chef’s kitchen is perfect for entertaining, featuring a large breakfast bar island, ample cabinetry, and plenty of counter space for all your culinary needs. Upstairs, relax in your spacious primary retreat, complete with a huge, walk-in closet and a private 5-piece ensuite. Two additional generously sized bedrooms, another 4-piece bathroom, and a convenient laundry room complete the upper floor, making everyday living effortless. The unfinished basement provides endless possibilities to customize the space to your liking, with a bathroom roughed in and ready for your finishing touches. Enjoy outdoor living on the huge covered front deck, perfect for enjoying those summer sunsets. The rear-attached heated, double garage is fully drywalled, ensuring your vehicles and storage stay protected year-round. Lovingly cared for and still in perfect condition, this home offers all the benefits of a newer build with the added charm of a well-established property. Don’t miss your opportunity to make this gem your own.
| COMMUNITY | Hampton Pointe |
| PROPERTY TYPE | Detached |
| BUILDING TYPE | House |
| STYLE | 2 Storey |
| YEAR BUILT | 2019 |
| SQUARE FOOTAGE | 1,640 |
| BEDROOMS | 3 |
| BATHROOMS | 3.00 |
| BASEMENT | Full, Unfinished |
| AMENITIES | |
| APPLIANCES | Dishwasher, Dryer, Microwave Hood Fan, Refrigerator, Stove(s), Washer |
| COOLING | Central Air |
| FIREPLACE | N/A |
| FLOORING | Carpet, Laminate, Tile |
| HEATING | Forced Air |
| LAUNDRY | Upper Level |
| LOT FEATURES | Back Lane, Landscaped, Rectangular Lot |
| PARKING | Double Garage Attached |
| RESTRICTIONS | None Known |
| ROOF | Asphalt Shingle |
| TITLE | Fee Simple |
| BROKER | Royal Lepage Network Realty Corp. |
| ROOMS | DIMENSIONS (m) | LEVEL |
|---|---|---|
| Living Room | 14`3" x 14`9" | Main |
| Kitchen | 10`4" x 12`4" | Main |
| Dining Room | 8`8" x 12`4" | Main |
| 2pc Bathroom | 5`6" x 4`11" | Main |
| Mud Room | 8`0" x 8`4" | Main |
| Bedroom - Primary | 12`0" x 12`5" | Second |
| 5pc Bathroom | 10`5" x 10`1" | Second |
| Walk-In Closet | 8`2" x 10`2" | Second |
| Laundry | 5`9" x 8`2" | Second |
| Bedroom | 12`8" x 9`0" | Second |
| Bedroom | 13`1" x 9`10" | Second |
| 4pc Bathroom | 9`1" x 4`11" | Second |


