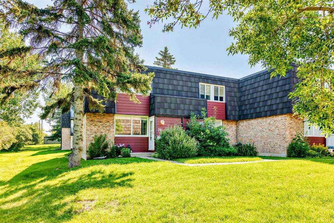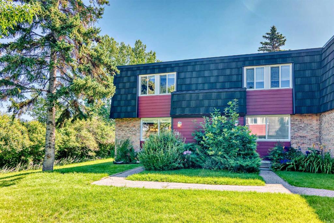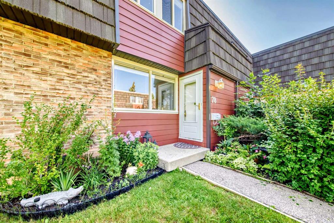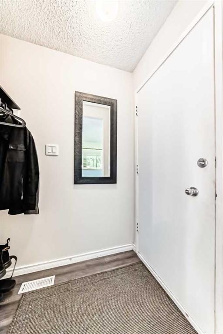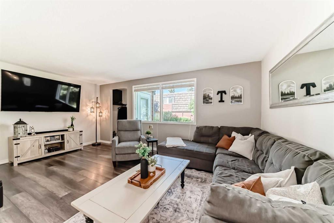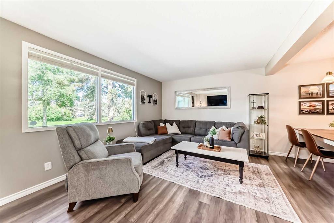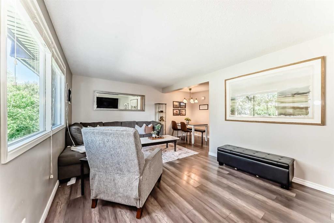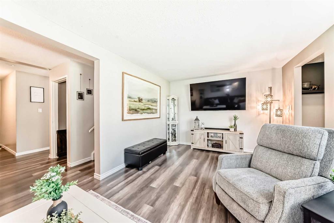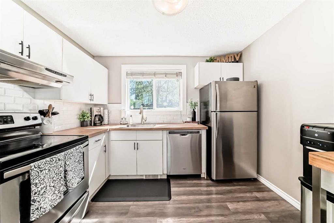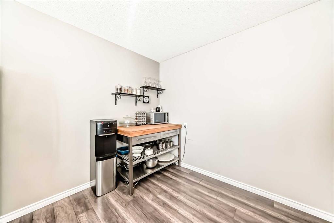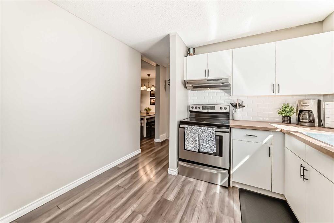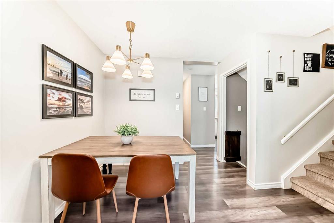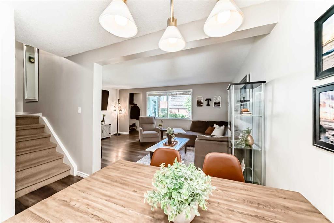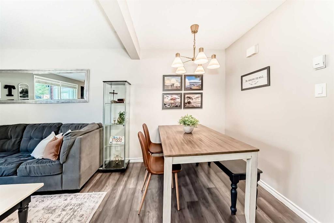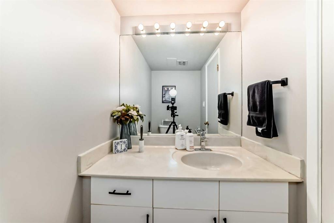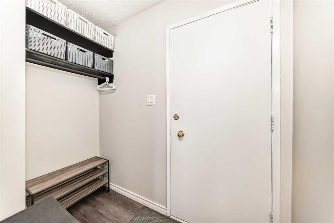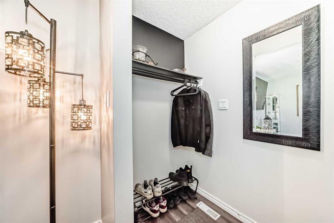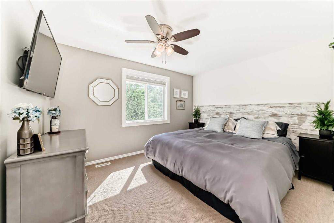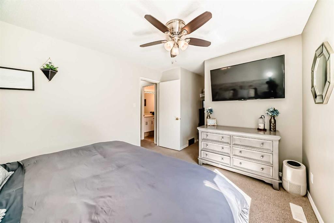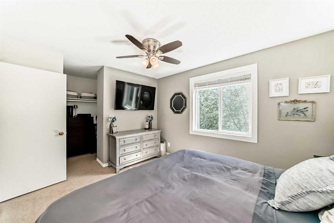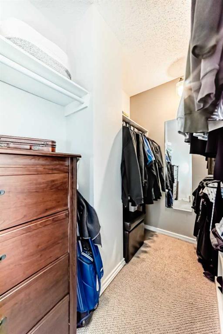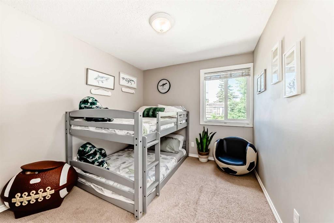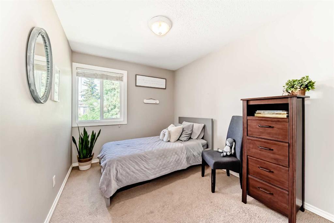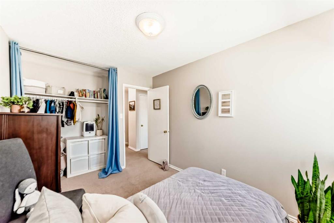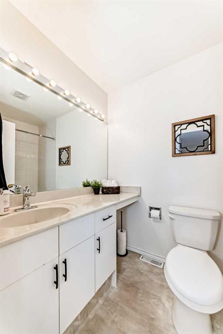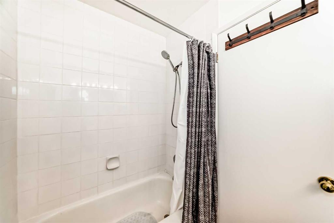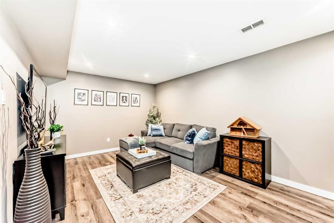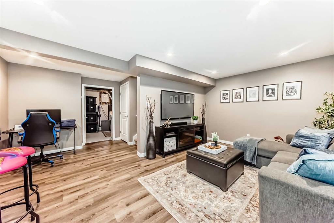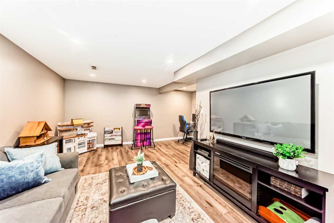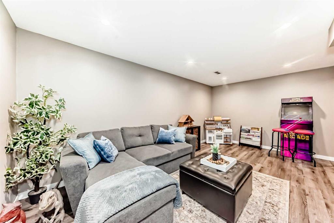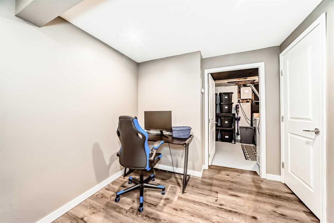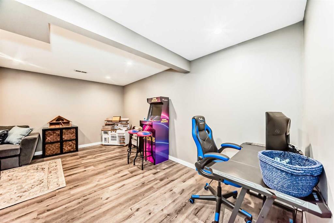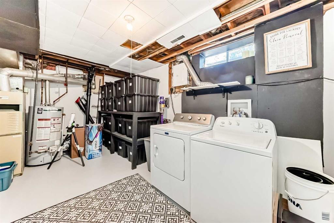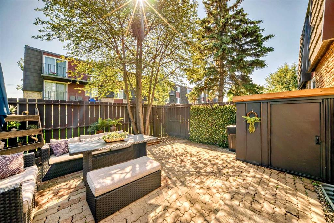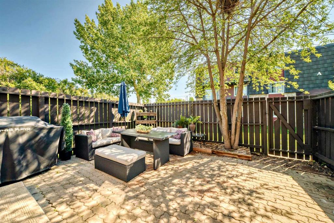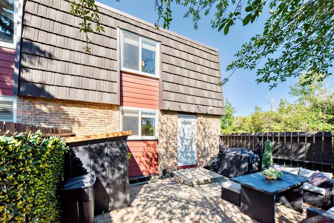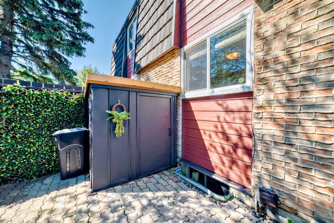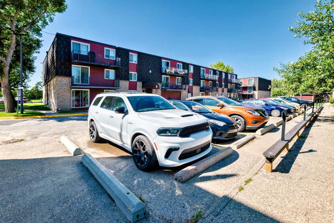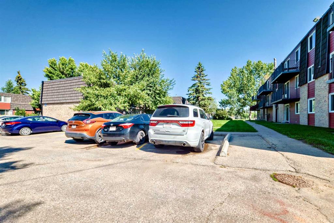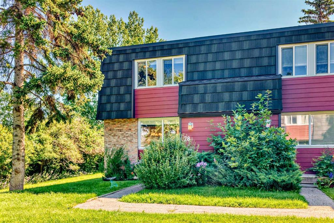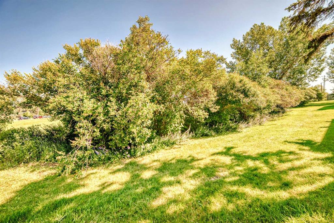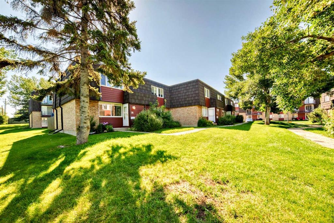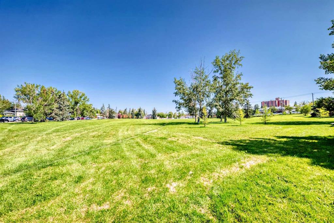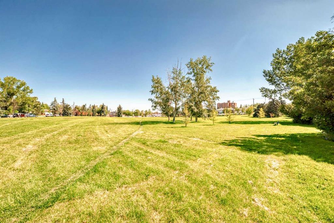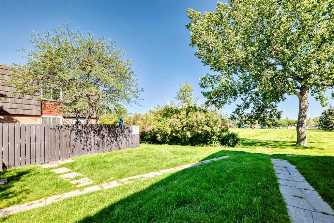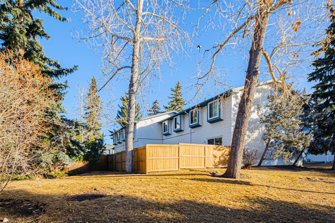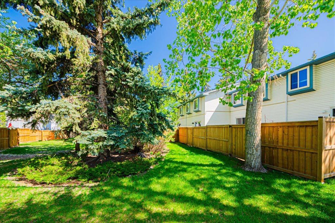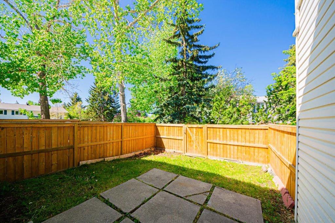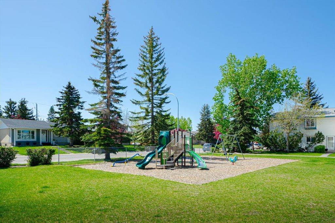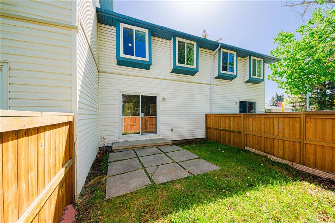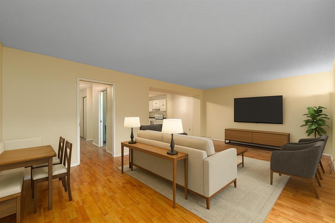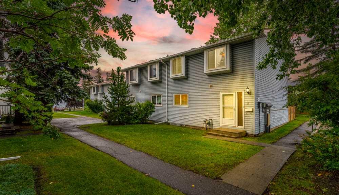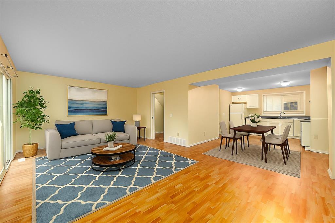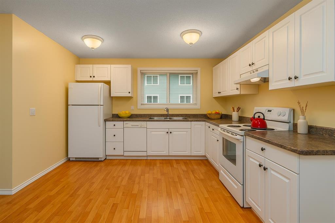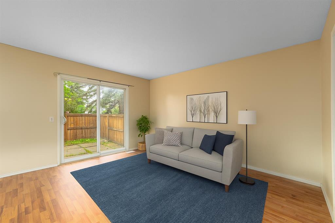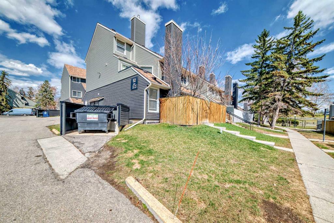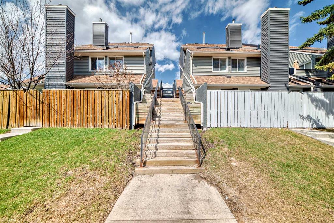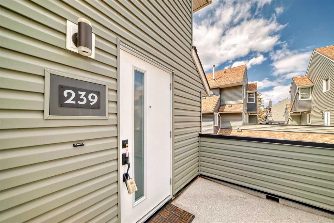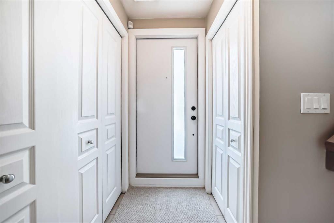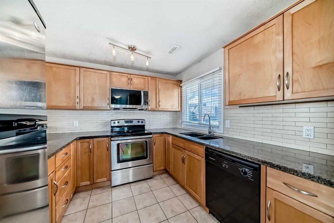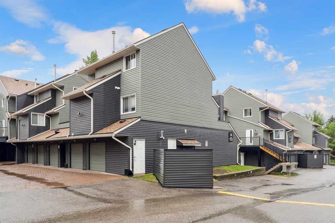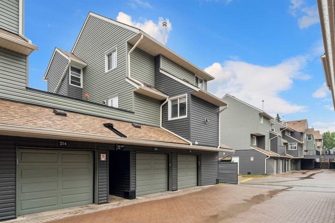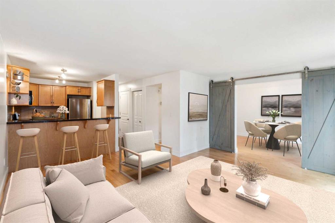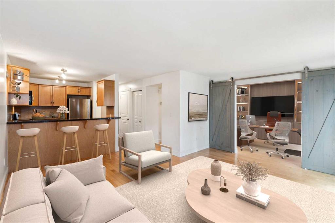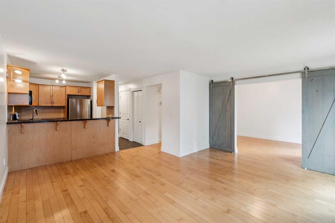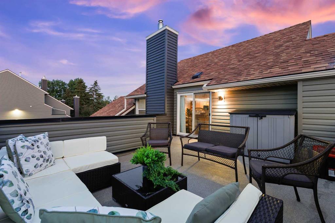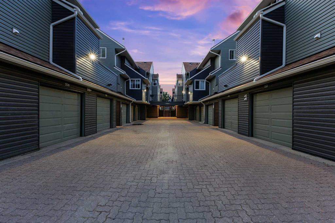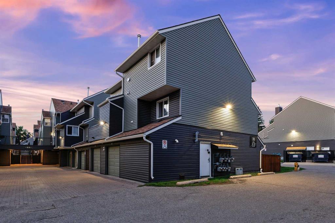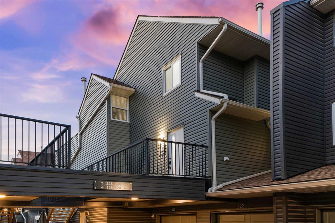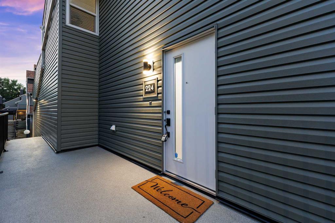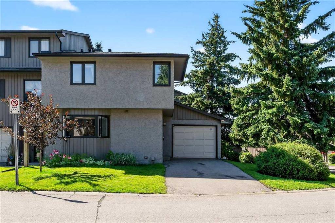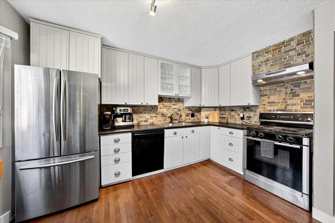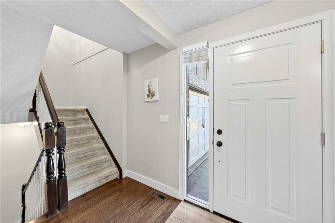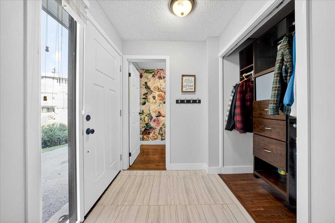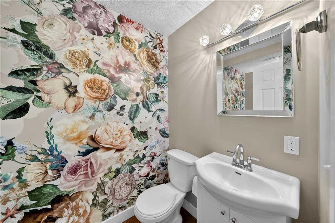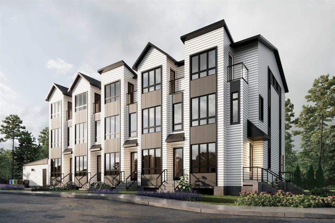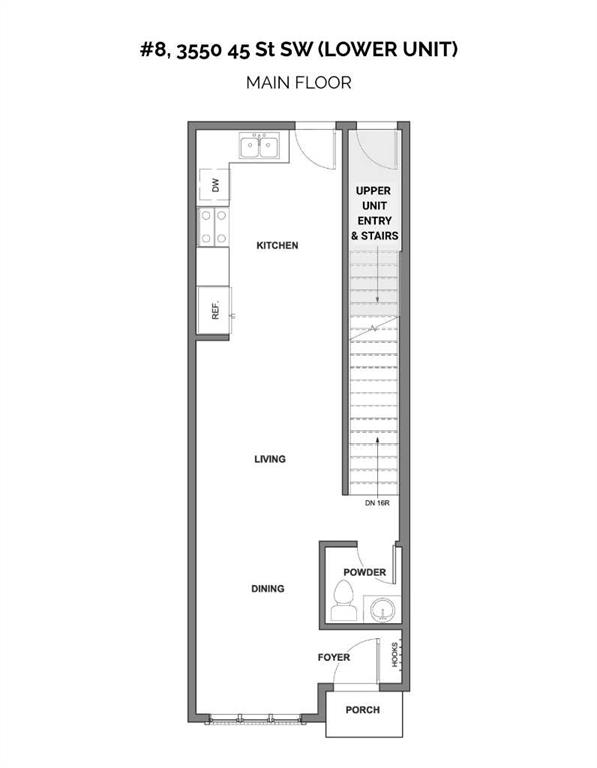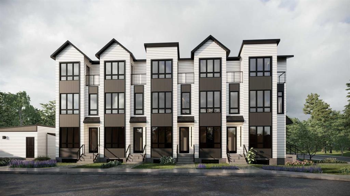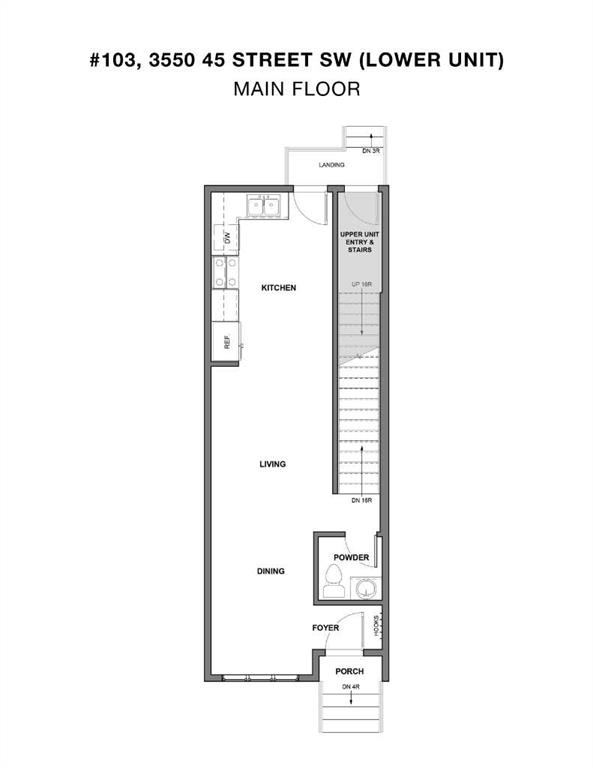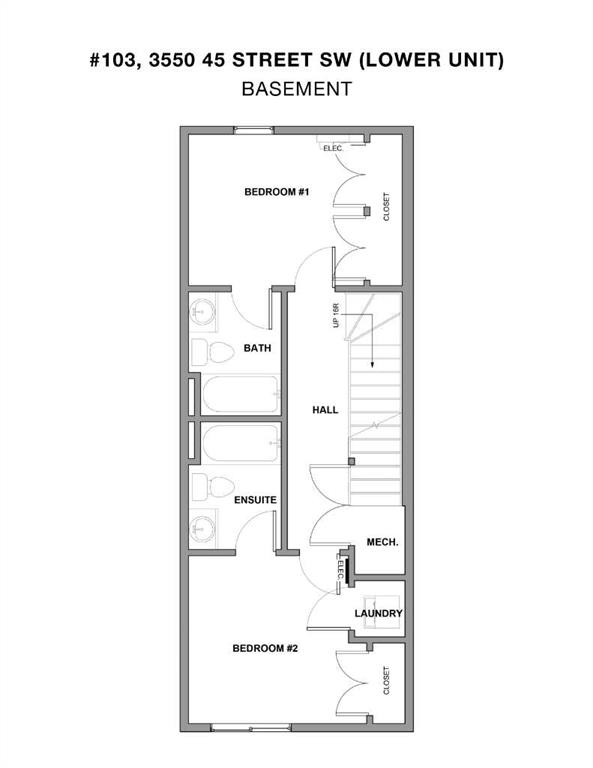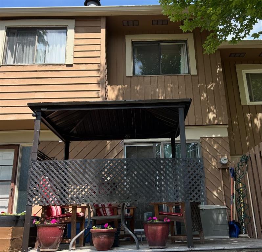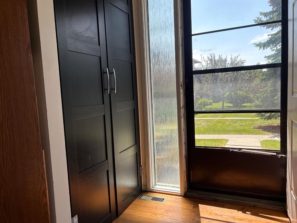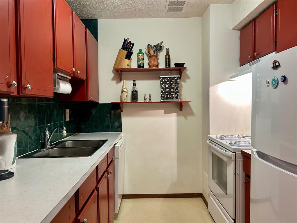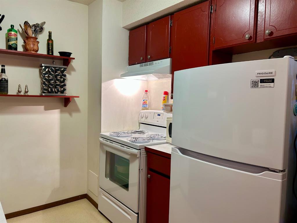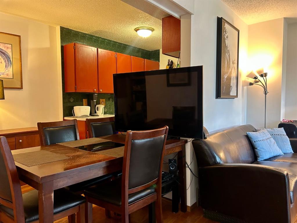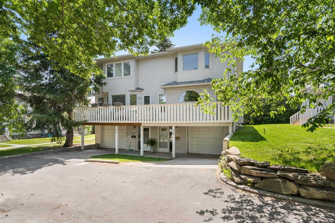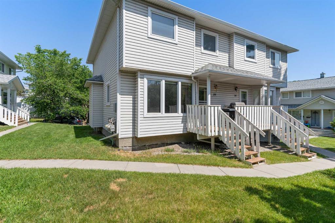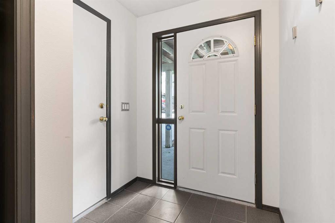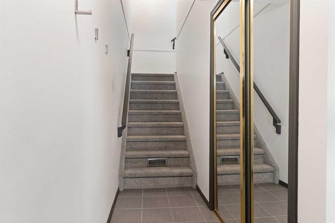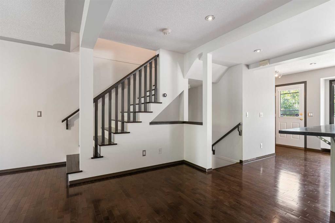78, 80 Galbraith Drive SW
Calgary T3E 4Z6
MLS® Number: A2242645
$ 398,888
3
BEDROOMS
1 + 1
BATHROOMS
1,172
SQUARE FEET
1971
YEAR BUILT
**OPEN HOUSES - SAT Aug 2 11 am-3 pm & SUN Aug 3 11 am -2 pm** Welcome to Glenmore on the Parc, a well-maintained complex, where you will find unit #78, an updated end-unit townhome right next to the park offering over 1,500 sq ft of updated living space, with 3 bedrooms, 1.5 bathrooms, and a fully developed basement. This home backs directly onto Galbraith Park and is within walking distance to Mount Royal University, schools, transit, and endless amenities. Step inside to a sunny main floor where newer flooring flows through the living room, dining room, and kitchen. A large window fills the kitchen space with natural light, while the updated trendy kitchen features refreshed white cabinetry, appealing backsplash, and a full stainless steel appliance package. A convenient 2 piece bathroom and access to your private, fully enclosed backyard sanctuary make the main level ideal for everyday living. Upstairs, you’ll find 3 spacious bedrooms, including a large primary bedroom with spacious walk in closet. Rounding out the top level you will find a 4 piece bathroom with soaker tub. The fully finished basement offers even more value, with a large recreation room, storage and laundry. The corner unit lot offers plenty of privacy and is surrounded by lush grass & landscaping – maintained by the condo board! Additional features include an assigned parking stall, close proximity to green space, playgrounds, and walking paths. Whether you're a first-time buyer, young professional, or investor, this move-in-ready home offers unbeatable value and prime location within the complex, and the City! Don’t miss this rare opportunity, book your showing today!
| COMMUNITY | Glamorgan |
| PROPERTY TYPE | Row/Townhouse |
| BUILDING TYPE | Five Plus |
| STYLE | 2 Storey |
| YEAR BUILT | 1971 |
| SQUARE FOOTAGE | 1,172 |
| BEDROOMS | 3 |
| BATHROOMS | 2.00 |
| BASEMENT | Finished, Full |
| AMENITIES | |
| APPLIANCES | Dishwasher, Dryer, Microwave, Range Hood, Refrigerator, Stove(s), Washer |
| COOLING | None |
| FIREPLACE | N/A |
| FLOORING | Carpet, Laminate, Other |
| HEATING | Forced Air |
| LAUNDRY | In Basement |
| LOT FEATURES | Corner Lot, Low Maintenance Landscape, Other |
| PARKING | Stall |
| RESTRICTIONS | None Known |
| ROOF | Tar/Gravel |
| TITLE | Fee Simple |
| BROKER | eXp Realty |
| ROOMS | DIMENSIONS (m) | LEVEL |
|---|---|---|
| Game Room | 17`7" x 10`8" | Basement |
| Entrance | 5`5" x 3`9" | Main |
| Living Room | 18`3" x 11`1" | Main |
| Dining Room | 6`10" x 8`8" | Main |
| 2pc Bathroom | 4`0" x 6`0" | Main |
| Kitchen | 10`3" x 10`5" | Main |
| Other | 7`5" x 3`10" | Main |
| Bedroom - Primary | 12`8" x 10`4" | Upper |
| Walk-In Closet | 7`11" x 5`3" | Upper |
| 4pc Bathroom | 7`9" x 5`0" | Upper |
| Bedroom | 10`9" x 8`6" | Upper |
| Bedroom | 10`0" x 9`4" | Upper |

