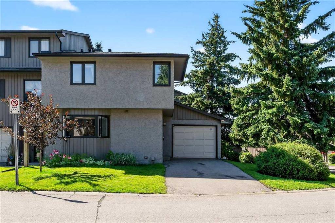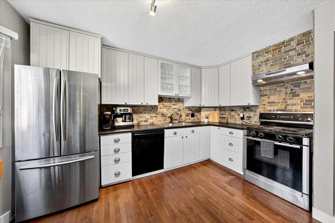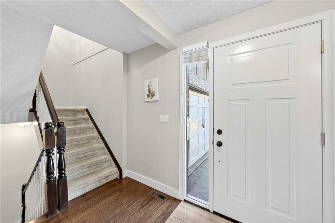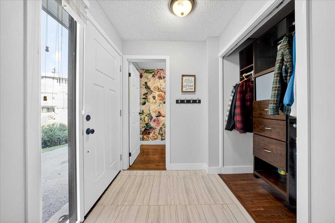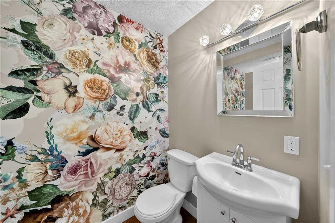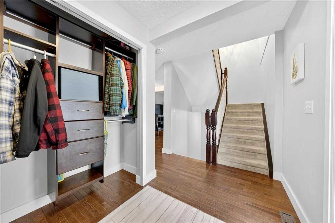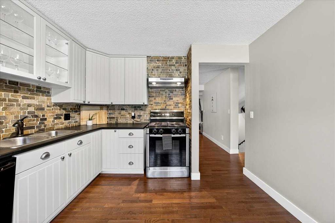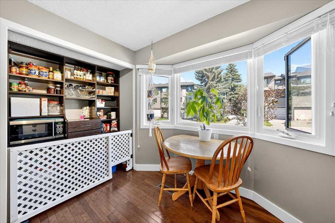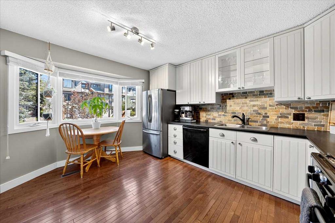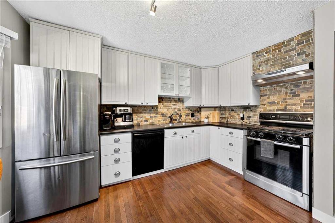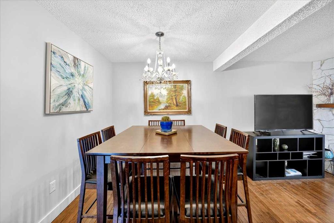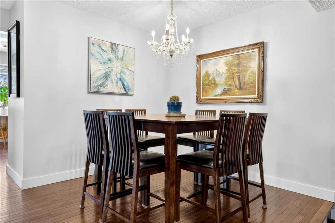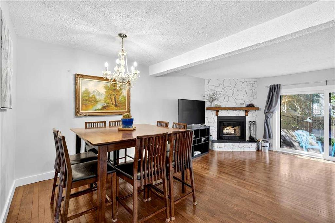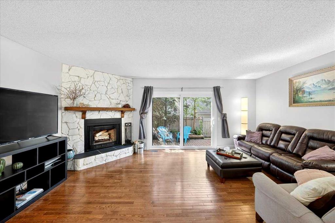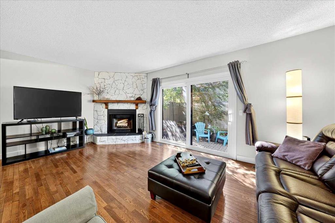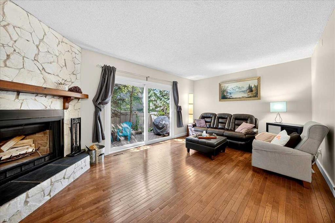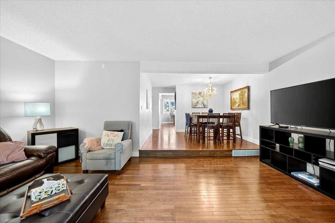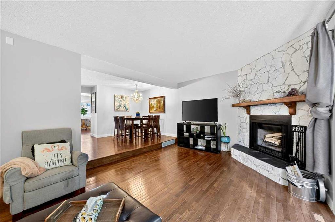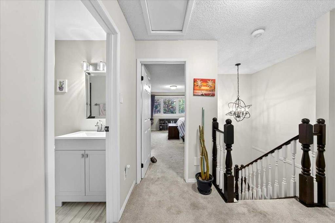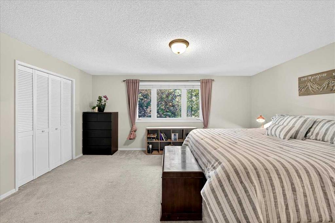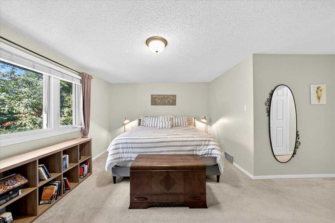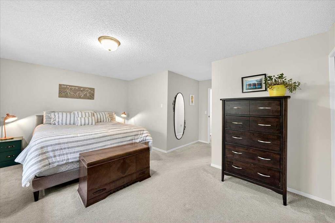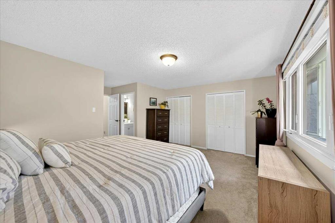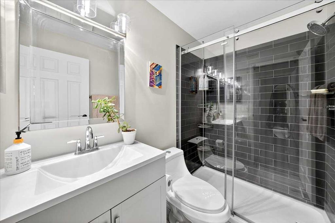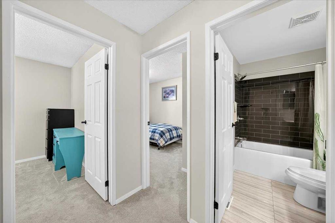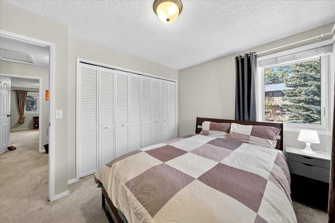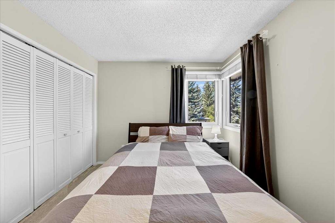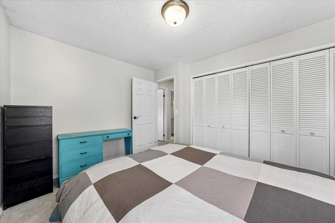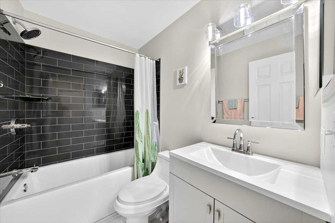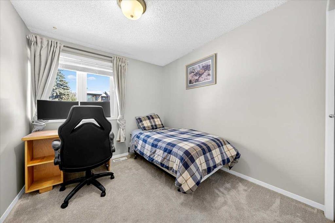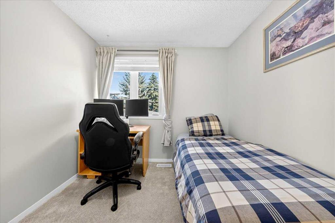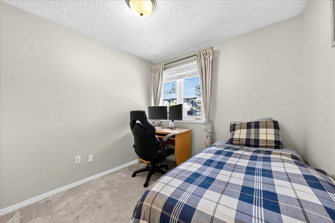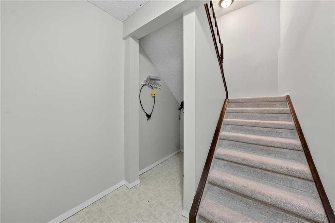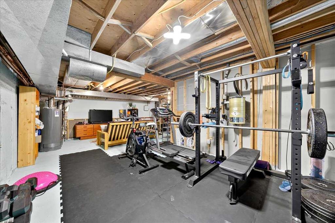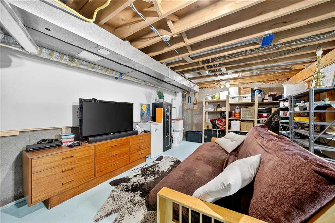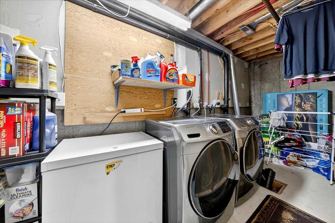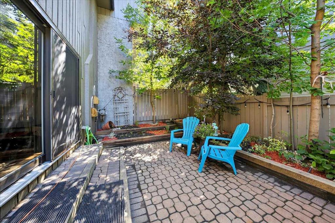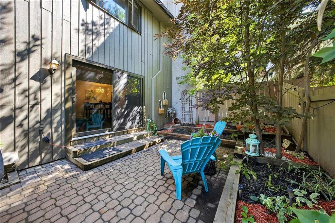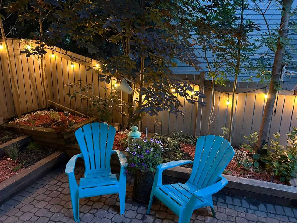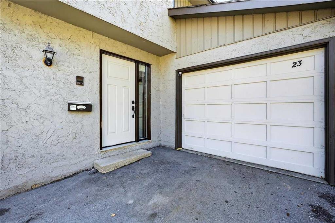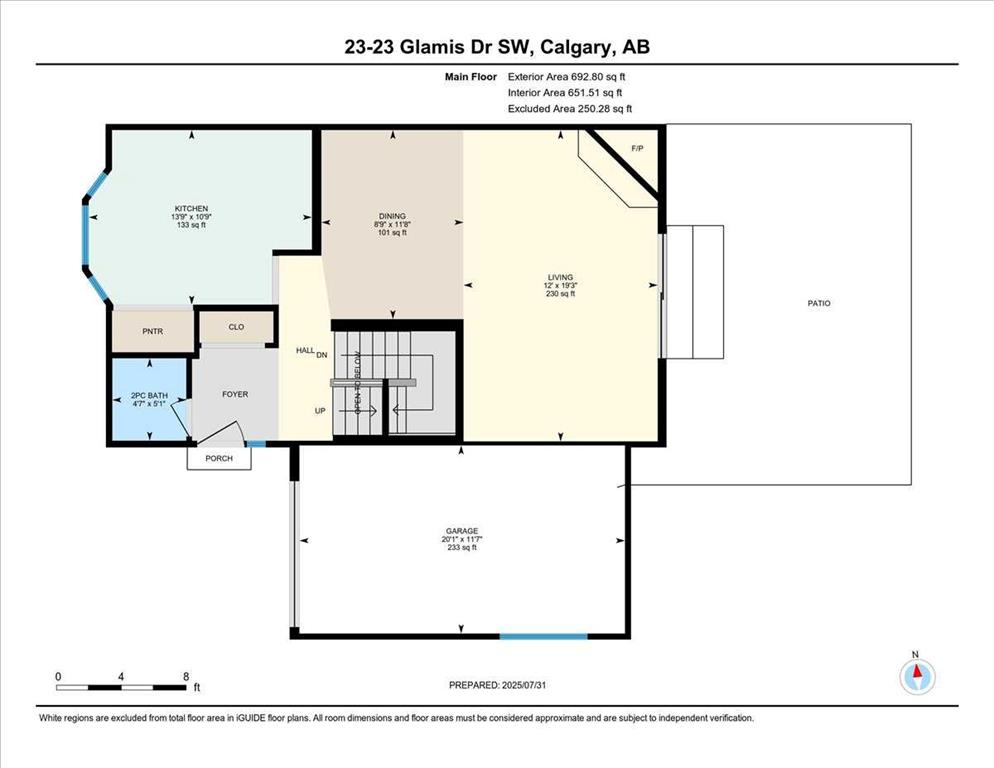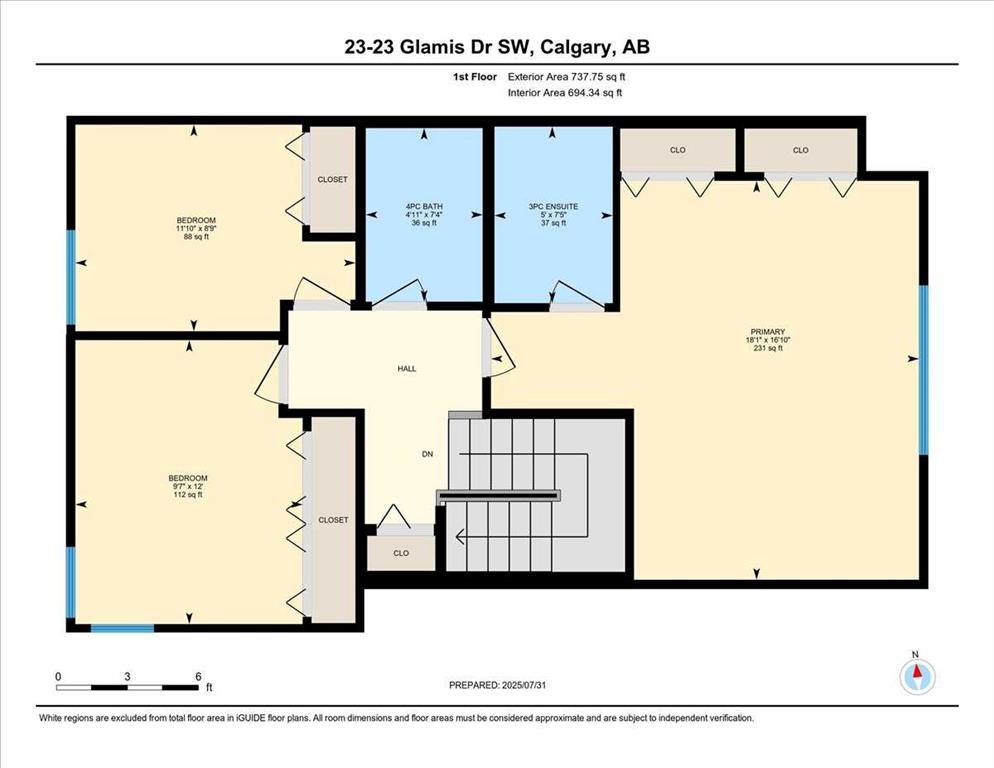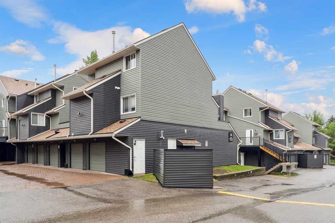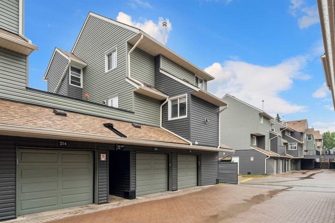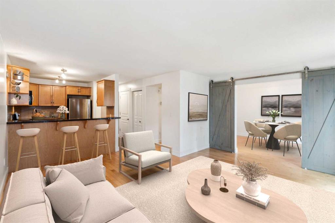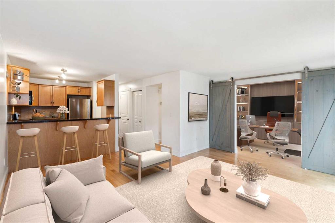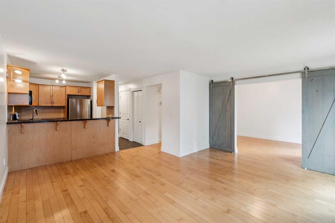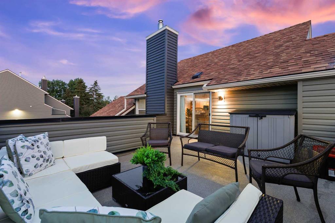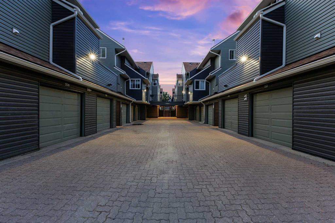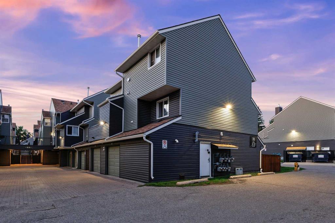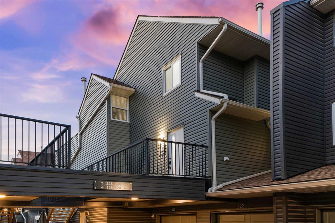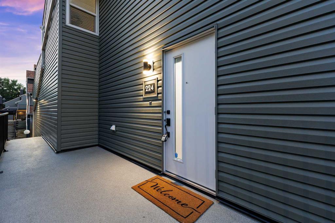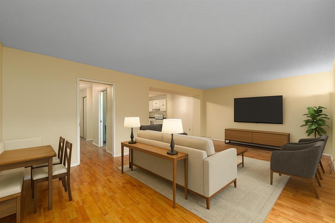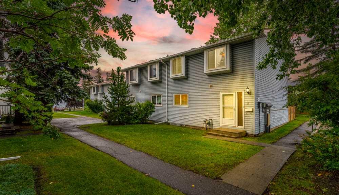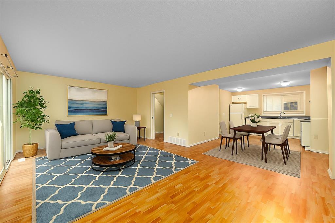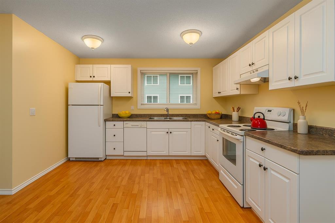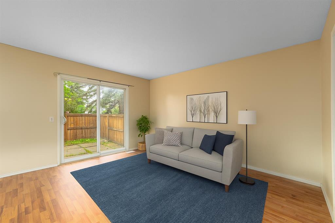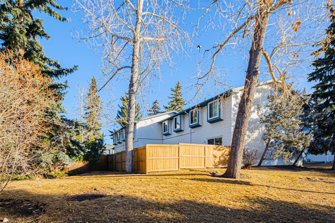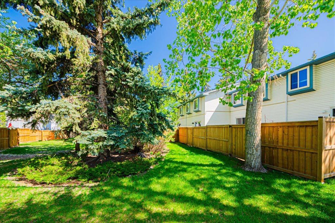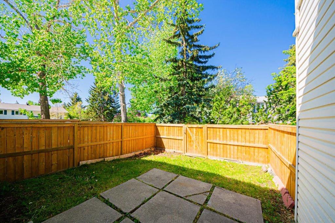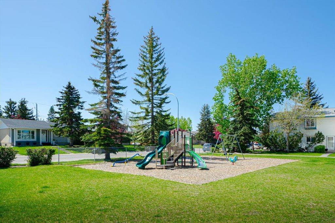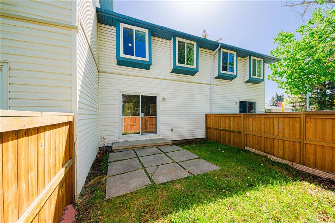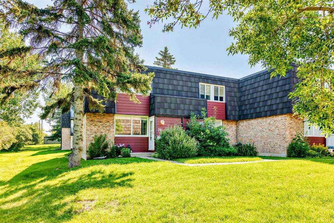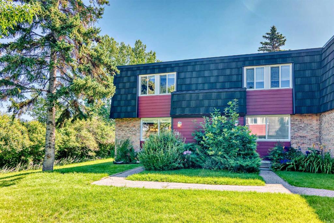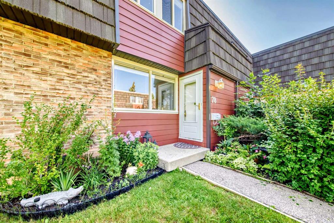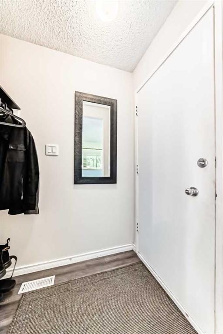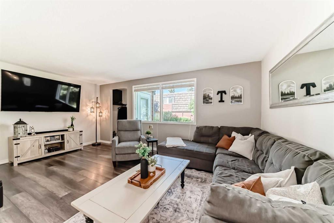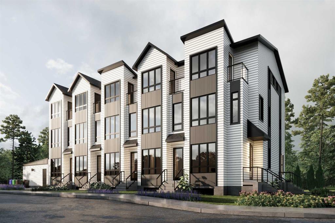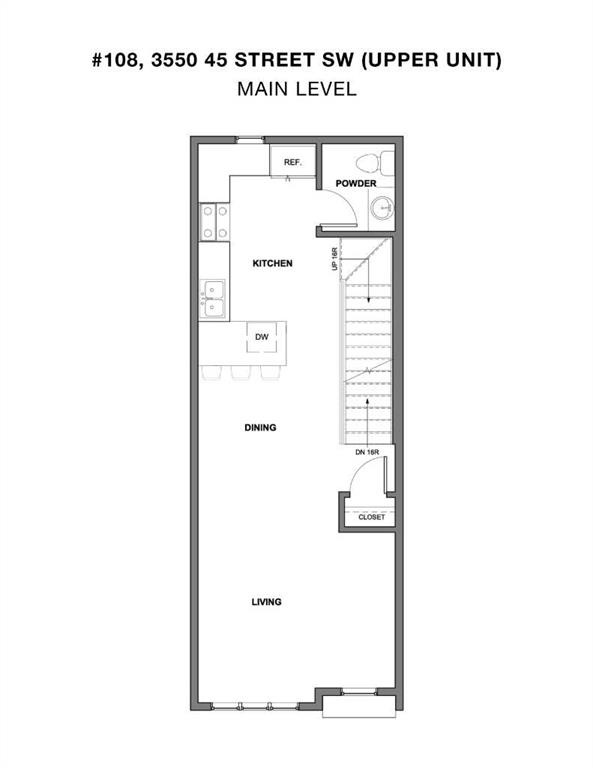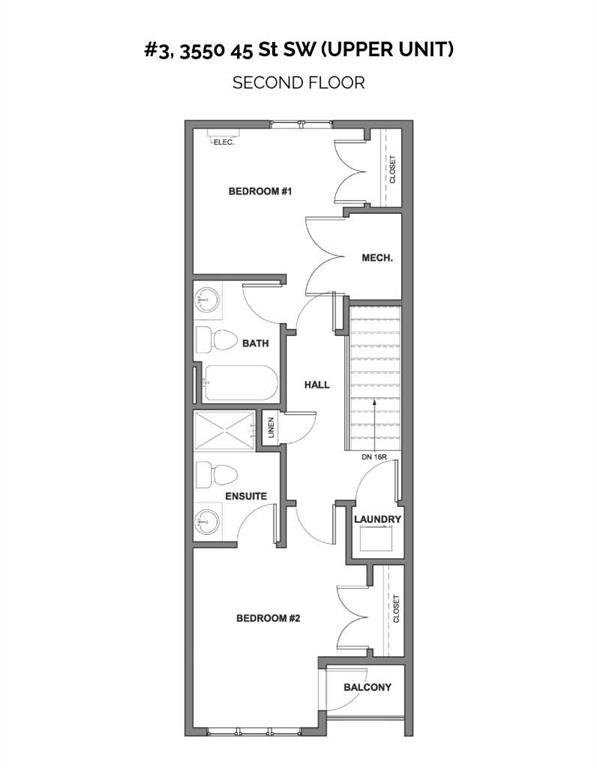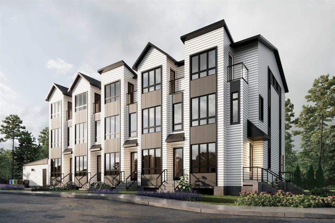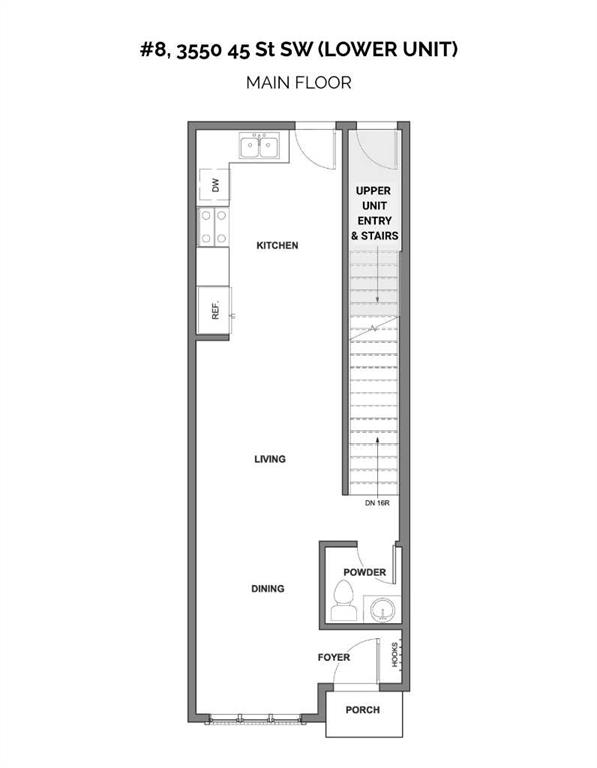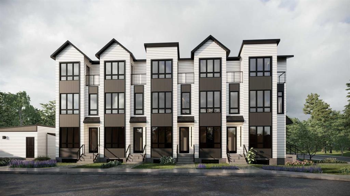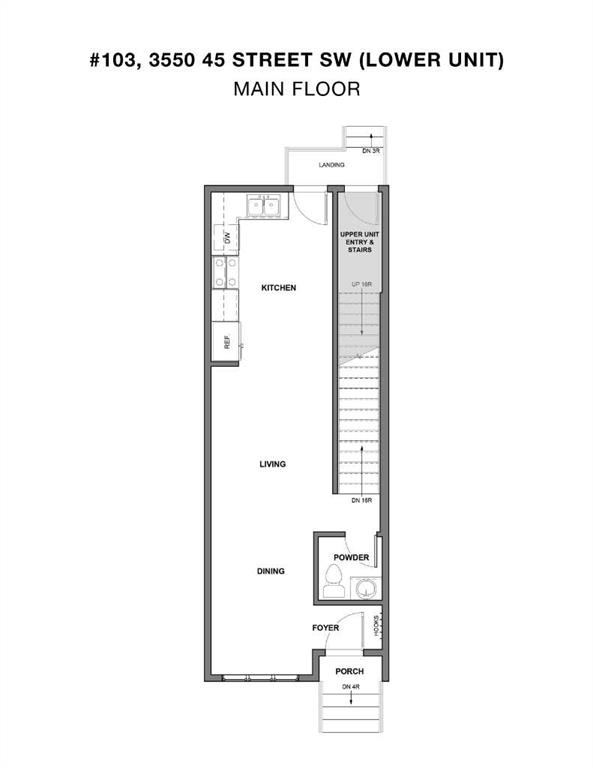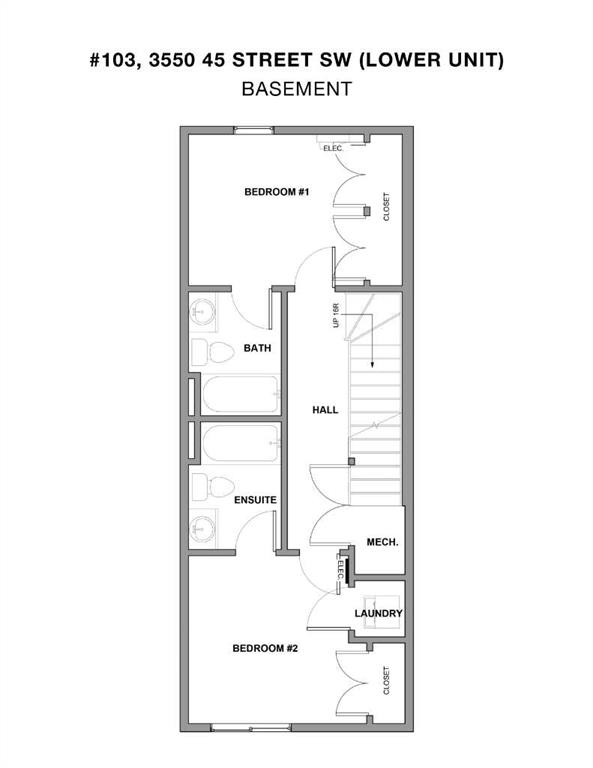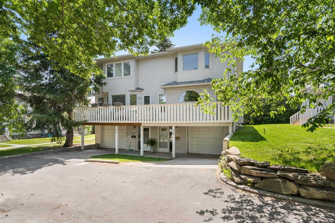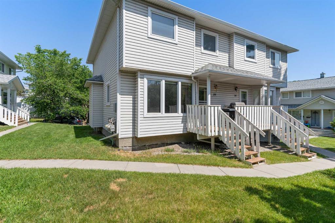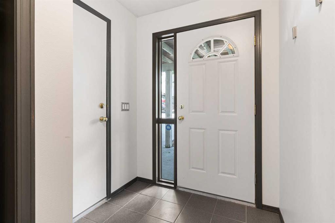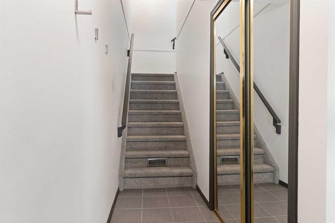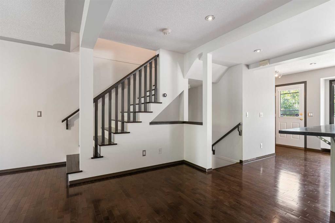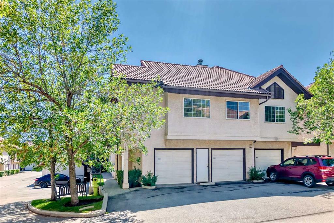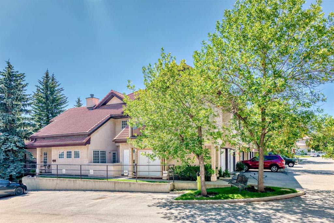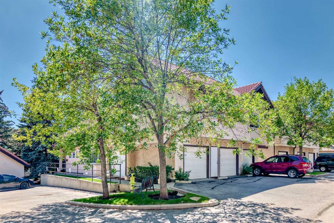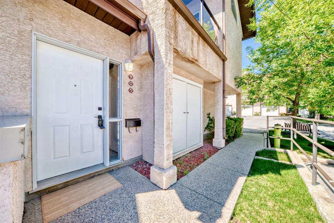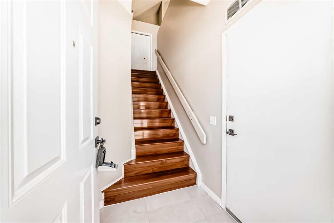23, 23 Glamis Drive SW
Calgary T2E 6S3
MLS® Number: A2244663
$ 435,000
3
BEDROOMS
2 + 1
BATHROOMS
1,346
SQUARE FEET
1980
YEAR BUILT
**OPEN HOUSE CANCELLED** Welcome to Glamorgan! Presenting a thoughtfully updated townhome in the heart of Glamorgan, one of Calgary’s most established and amenity-rich communities. This beautiful 3-bedroom, 2.5-bath home offers a functional & intuitive layout with over 1,300 sqft of comfortable living space, plus a private, fully fenced south-facing backyard—perfect for for gardening and enjoy the warm summer breeze. Inside, you’ll find a well-equipped kitchen boasts updated appliances, with cozy breakfast nook tucked in the bay windows. The adjacent dining room opens up beautifully into the spacious living area with a wood-burning fireplace feature. Upstairs are three generously sized bedrooms. The expansive primary bedroom comfortably fits a king-size bed with plenty of space for nights stands and dressers. The primary retreat flows into the updated private ensuite bathroom. Two incredibly sized secondary bedrooms share the updated main bathroom down the hall. The basement is partially finished to tuck away the laundry room and storage area. The basement is currently used as a cooled home gym but it can easily be finished to add an additional recreation area for movies night and family time. NOTABLE MENTIONS: New windows (2024) | Renovated kitchen | Updated appliances | Updated bathrooms | End-unit | Attached garage with full length driveway. Glamorgan is located close to Glamorgan School, MRU, and North Glenmore Park, with easy access to main roads like Richmond Road, Sarcee Trail, and Glenmore Trail. Whether you're a first-time buyer, growing family, or investor, #23, 23 Glamis Drive SW offers a fantastic layout, excellent location, and unbeatable value in a well-established community. Come see for yourself!
| COMMUNITY | Glamorgan |
| PROPERTY TYPE | Row/Townhouse |
| BUILDING TYPE | Five Plus |
| STYLE | 2 Storey |
| YEAR BUILT | 1980 |
| SQUARE FOOTAGE | 1,346 |
| BEDROOMS | 3 |
| BATHROOMS | 3.00 |
| BASEMENT | Full, Unfinished |
| AMENITIES | |
| APPLIANCES | Dishwasher, Dryer, Garage Control(s), Gas Range, Microwave, Range Hood, Refrigerator, Washer, Window Coverings |
| COOLING | None |
| FIREPLACE | Wood Burning |
| FLOORING | Carpet, Hardwood, Tile |
| HEATING | Fireplace(s), Forced Air |
| LAUNDRY | In Basement |
| LOT FEATURES | Back Yard, Fruit Trees/Shrub(s), Garden, Level, Low Maintenance Landscape, Paved, Street Lighting |
| PARKING | Single Garage Attached |
| RESTRICTIONS | Encroachment, Restrictive Covenant, Utility Right Of Way |
| ROOF | Asphalt Shingle |
| TITLE | Fee Simple |
| BROKER | CIR Realty |
| ROOMS | DIMENSIONS (m) | LEVEL |
|---|---|---|
| Laundry | 4`7" x 18`9" | Basement |
| Game Room | 27`9" x 18`11" | Basement |
| 2pc Bathroom | 5`1" x 4`7" | Main |
| Kitchen With Eating Area | 10`9" x 13`9" | Main |
| Dining Room | 11`8" x 8`9" | Main |
| Living Room | 19`3" x 12`0" | Main |
| Bedroom - Primary | 18`1" x 16`10" | Upper |
| 3pc Ensuite bath | 5`0" x 7`5" | Upper |
| Bedroom | 9`7" x 12`0" | Upper |
| 4pc Bathroom | 4`11" x 7`4" | Upper |
| Bedroom | 11`10" x 8`9" | Upper |

