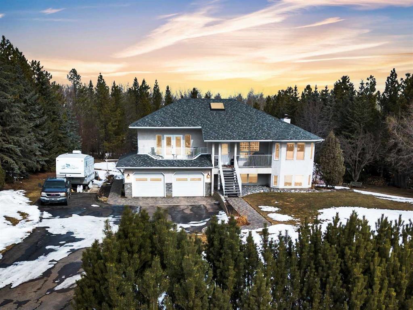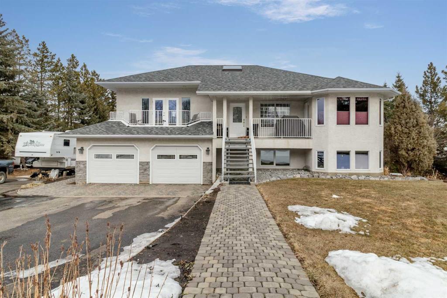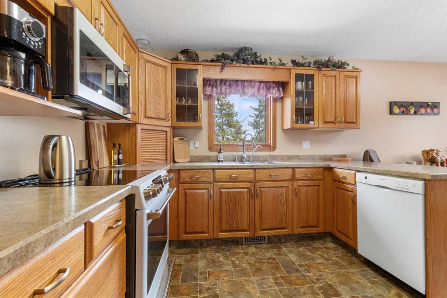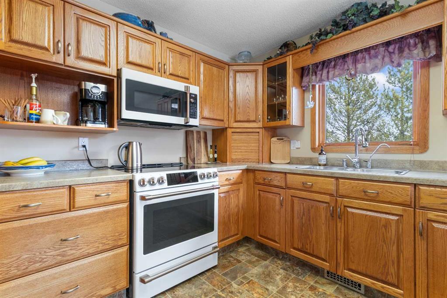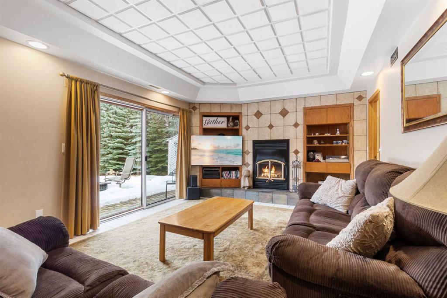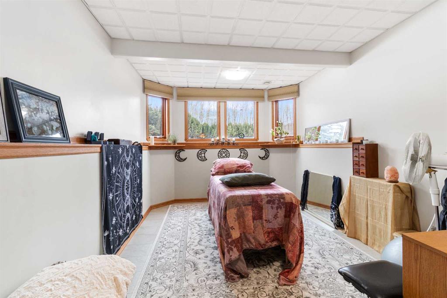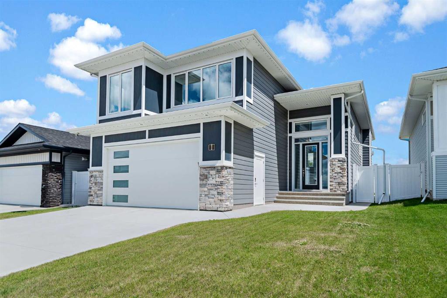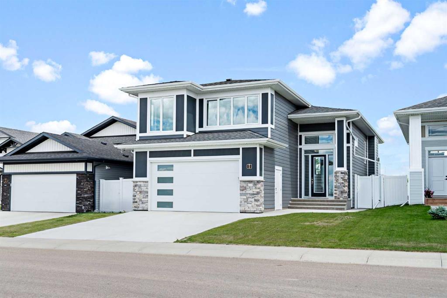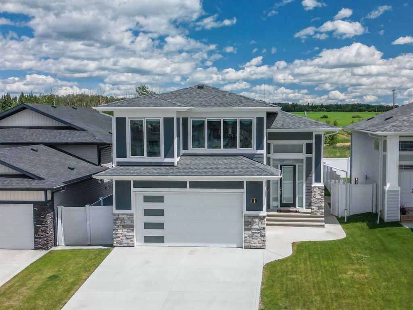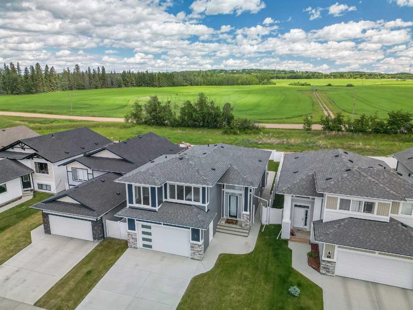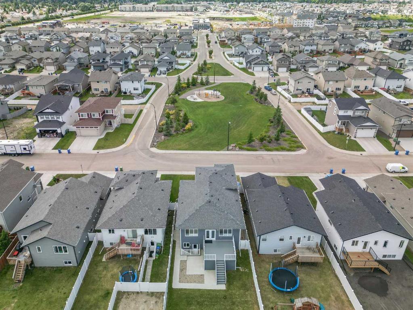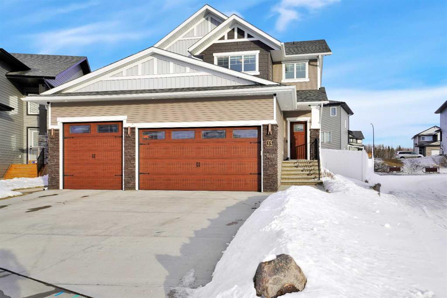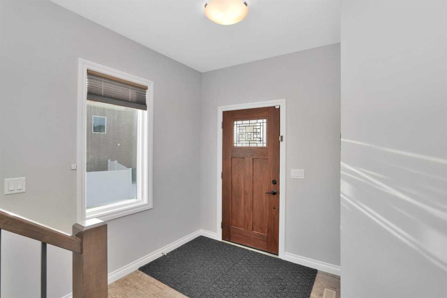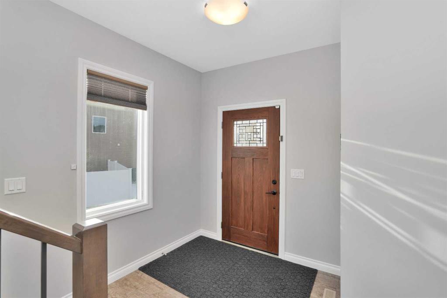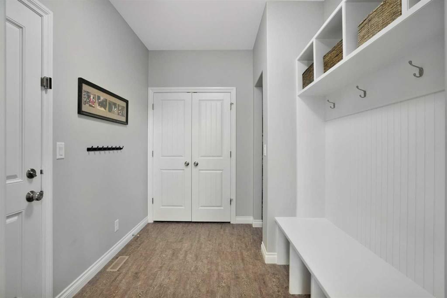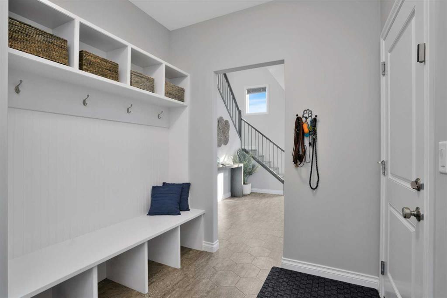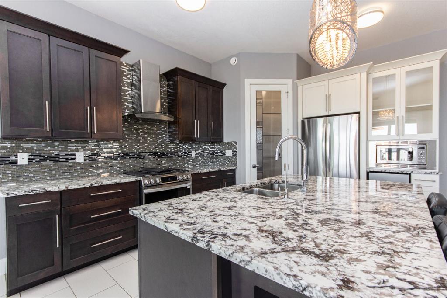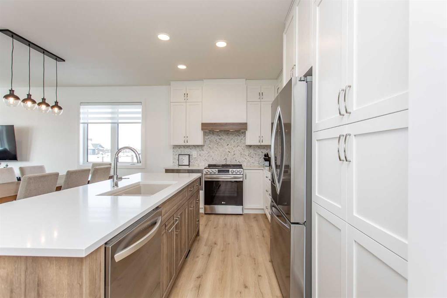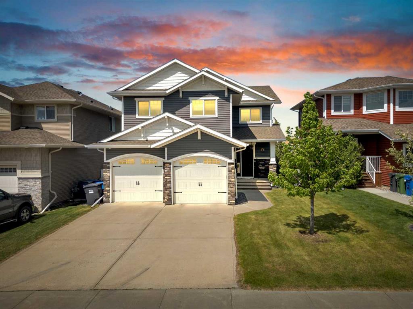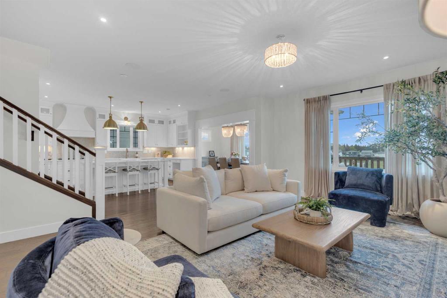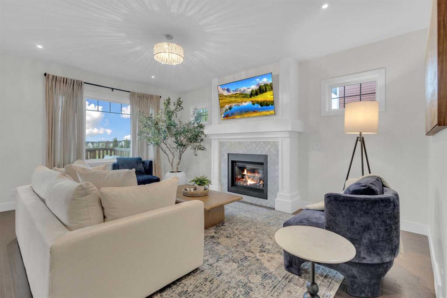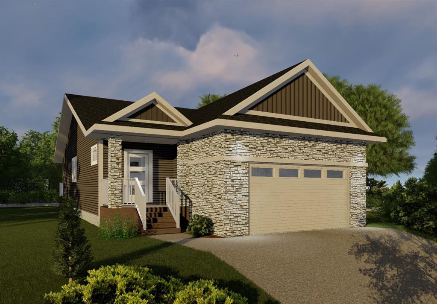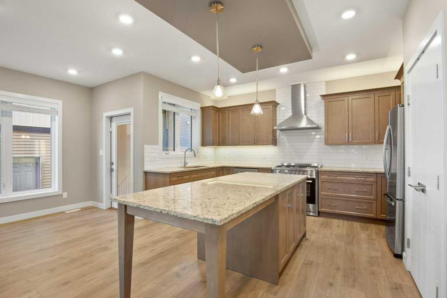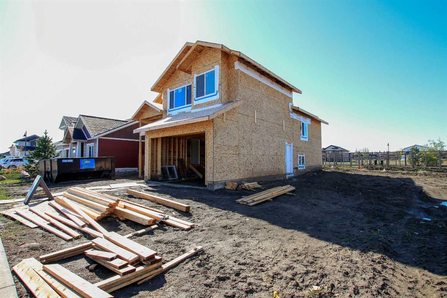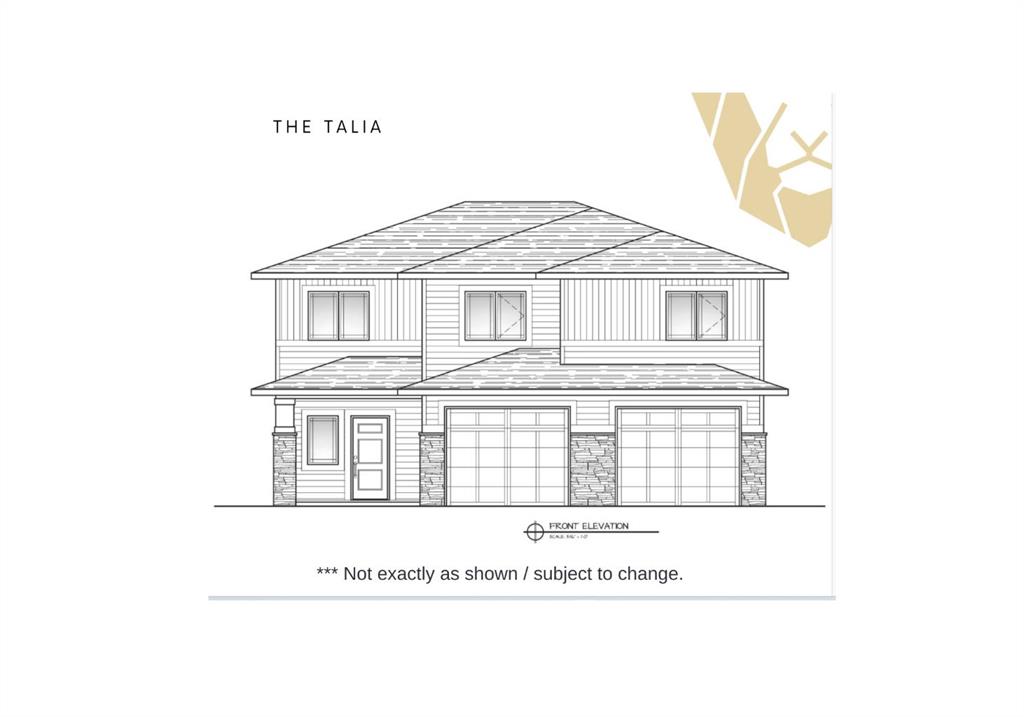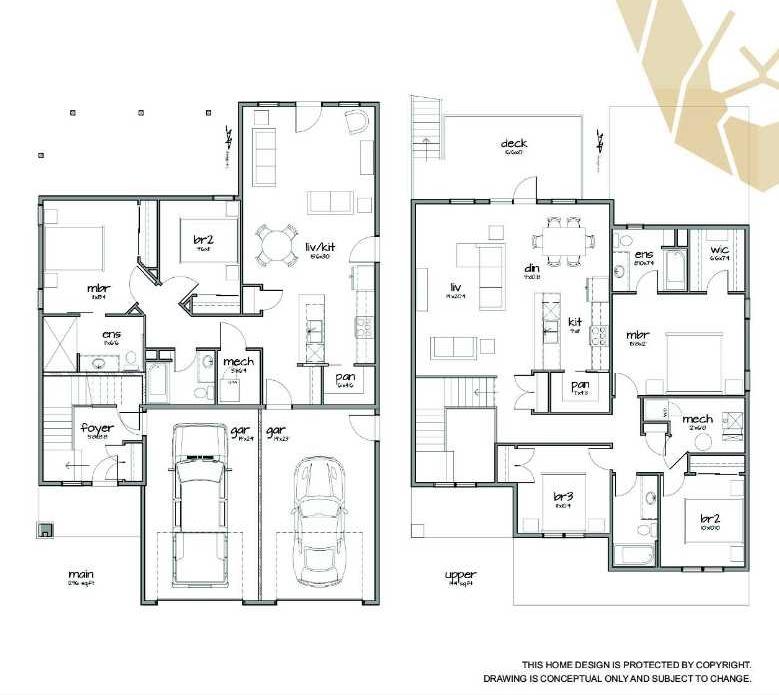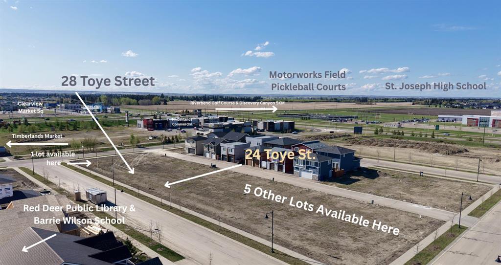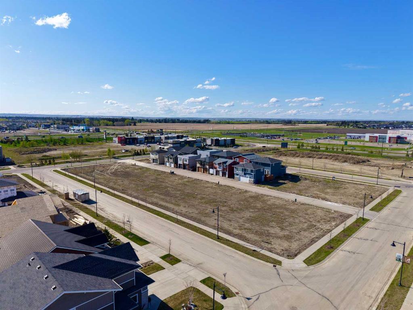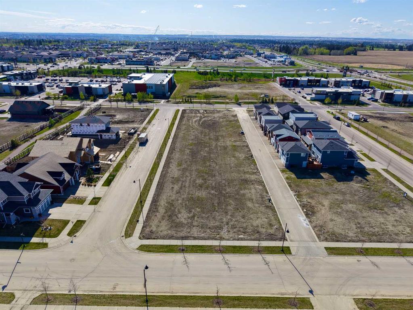76, 26540 Highway 11
Rural Red Deer County T4N 5E2
MLS® Number: A2206998
$ 850,000
4
BEDROOMS
3 + 0
BATHROOMS
1,644
SQUARE FEET
1992
YEAR BUILT
Discover the perfect blend of space, comfort, and natural beauty in this 1,644 sq. ft. walkout bungalow, nestled on 1.7 acres in the desirable Balmoral Heights, just outside Red Deer. This original-owner home is meticulously maintained, offering a warm and inviting atmosphere with oak accents, tile flooring, hardwood & bamboo flooring in the main level bedrooms. From the moment you enter, natural light pours in through the skylight, highlighting the pride of ownership in every detail. The spacious layout includes 4 bedrooms plus a large studio, providing plenty of space for family and creativity. The master suite features a walk-in closet, private deck access, and a luxurious ensuite with a jetted tub. The bright and functional kitchen is complete with a reverse osmosis tap, convection microwave, and WiFi-enabled stove, plus access to the front porch—perfect for morning coffee. The main living room and rec room are plumbed for in-floor heating (not yet hooked up), adding to the home’s future potential. The walkout basement offers a cozy wood-burning fireplace, large storage space, an additional bedroom, and a studio, which could be converted into a 5th bedroom if needed. The laundry room provides access to both the garage and the hot tub area for added convenience. Outside, enjoy four decks, a hot tub, a firepit, a picnic area, and a peaceful water feature off the lower patio. The property also includes RV parking with rebar reinforcement, three sheds, a garden, and a well & septic system. Rainwater holding tanks offer an eco-friendly watering option. With private acreage living just minutes from the city, this home is a rare find. A beautiful canvas awaiting your personal touch!
| COMMUNITY | Balmoral Heights |
| PROPERTY TYPE | Detached |
| BUILDING TYPE | House |
| STYLE | Acreage with Residence, Bi-Level |
| YEAR BUILT | 1992 |
| SQUARE FOOTAGE | 1,644 |
| BEDROOMS | 4 |
| BATHROOMS | 3.00 |
| BASEMENT | Finished, Full, Walk-Out To Grade |
| AMENITIES | |
| APPLIANCES | Dishwasher, Garage Control(s), Microwave Hood Fan, Refrigerator, Stove(s), Washer/Dryer |
| COOLING | None |
| FIREPLACE | Wood Burning |
| FLOORING | Ceramic Tile, Hardwood, Other |
| HEATING | Central, In Floor Roughed-In, Fireplace(s), Natural Gas |
| LAUNDRY | Gas Dryer Hookup, Lower Level, Sink |
| LOT FEATURES | Back Yard, Front Yard, Landscaped, Treed |
| PARKING | Double Garage Attached, Driveway, Paved, RV Access/Parking |
| RESTRICTIONS | None Known |
| ROOF | Asphalt Shingle |
| TITLE | Fee Simple |
| BROKER | eXp Realty |
| ROOMS | DIMENSIONS (m) | LEVEL |
|---|---|---|
| 3pc Bathroom | 19`8" x 30`1" | Basement |
| Bedroom | 14`0" x 10`8" | Basement |
| 4pc Bathroom | 27`4" x 26`6" | Main |
| 4pc Ensuite bath | 27`4" x 32`7" | Main |
| Bedroom | 29`9" x 30`11" | Main |
| Bedroom | 40`9" x 32`7" | Main |
| Bedroom - Primary | 41`3" x 54`5" | Main |

