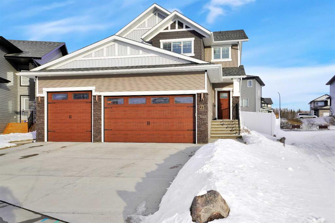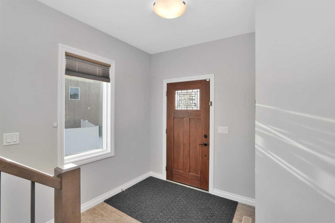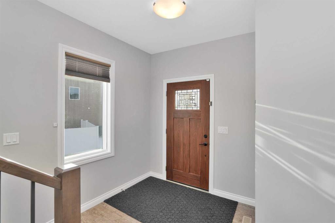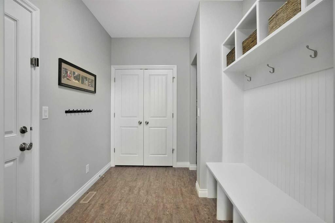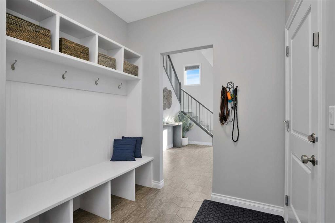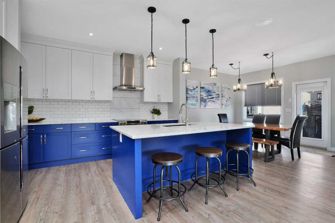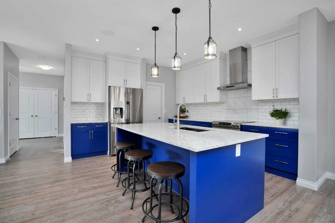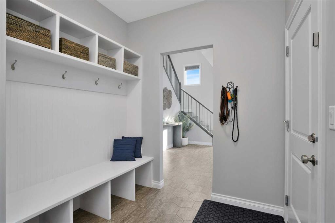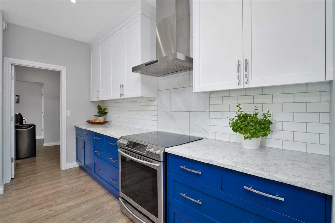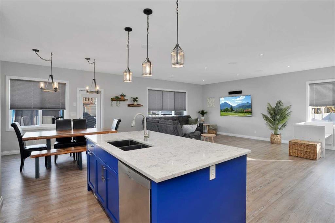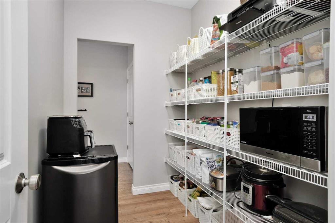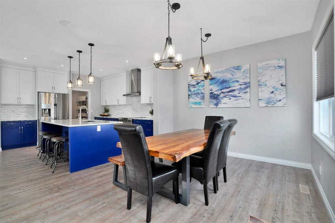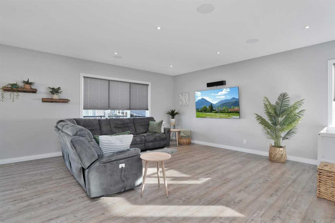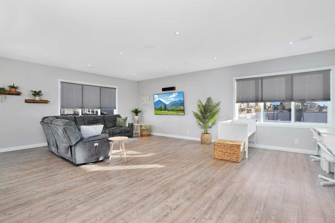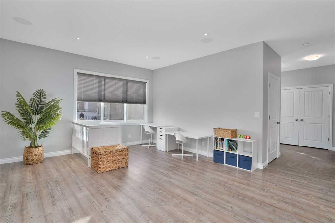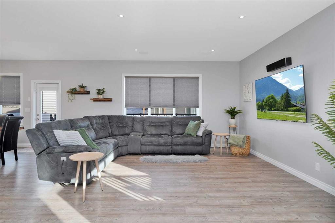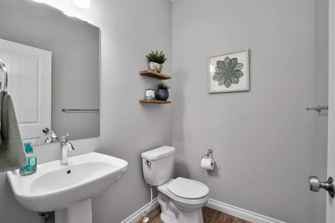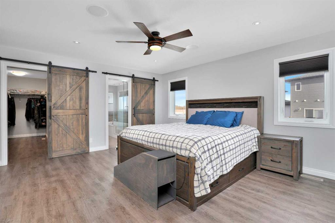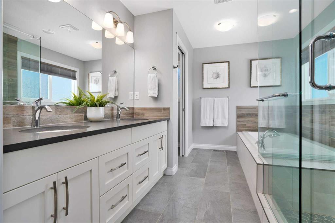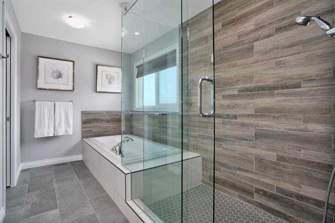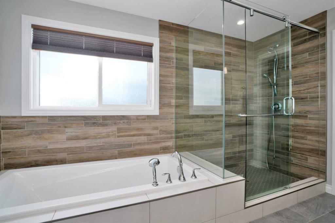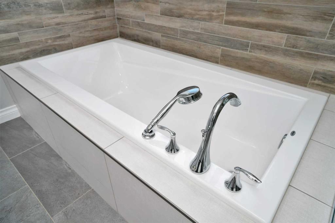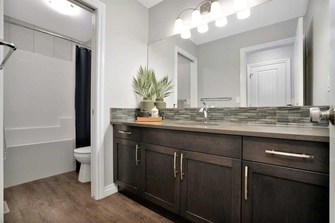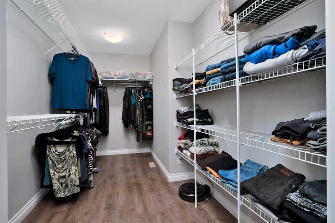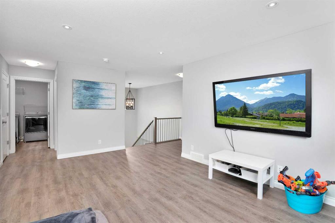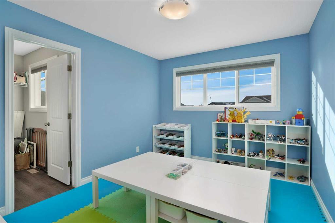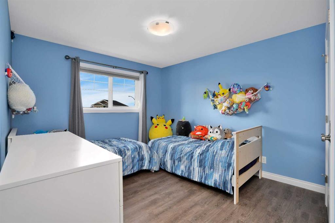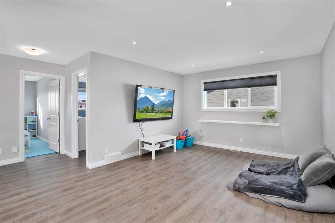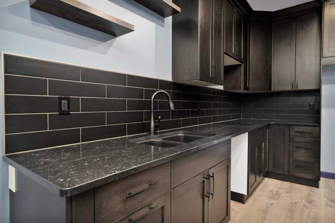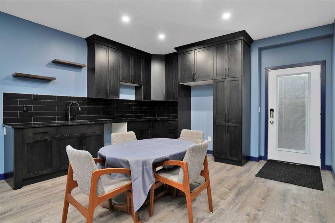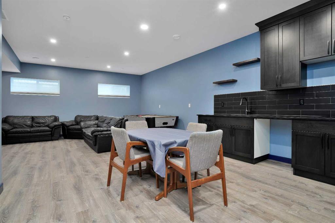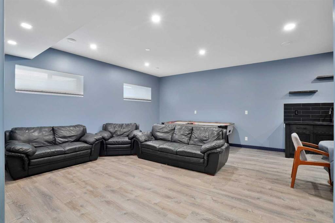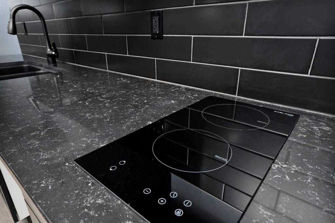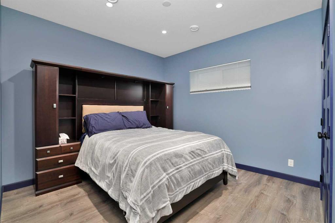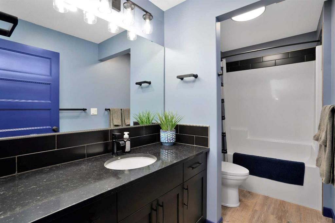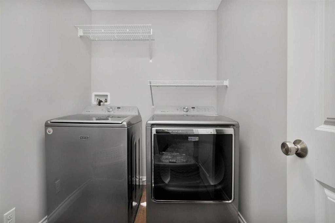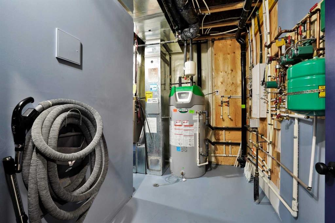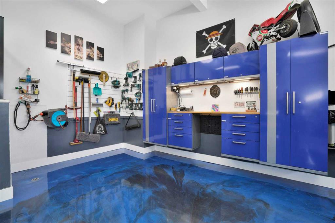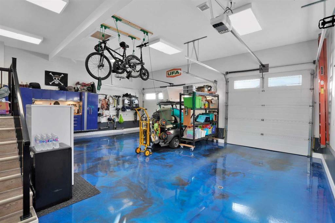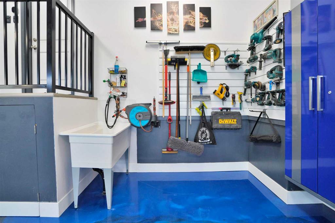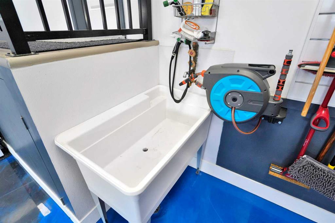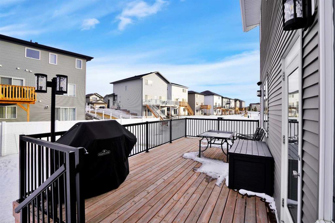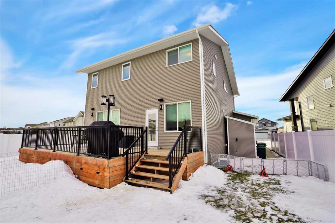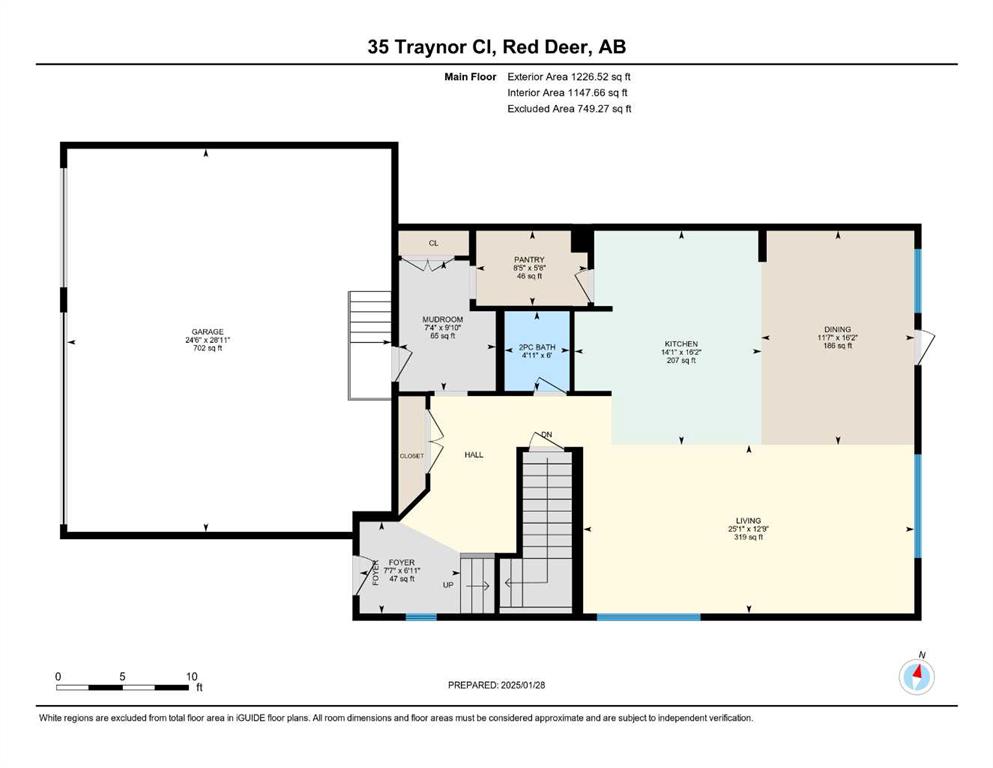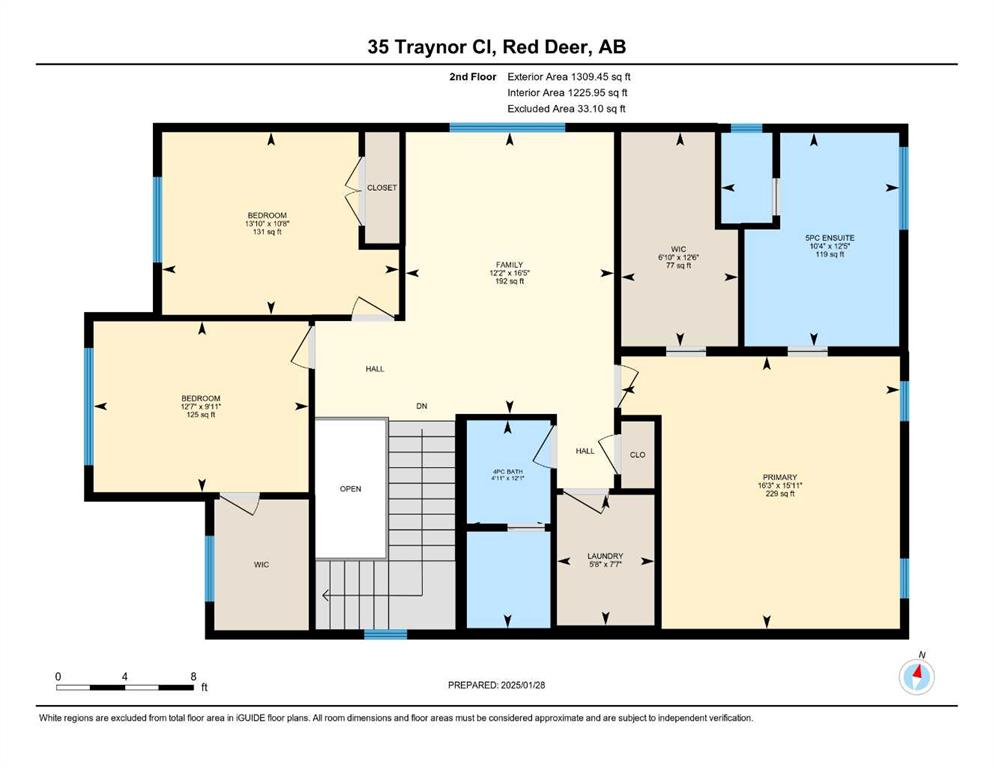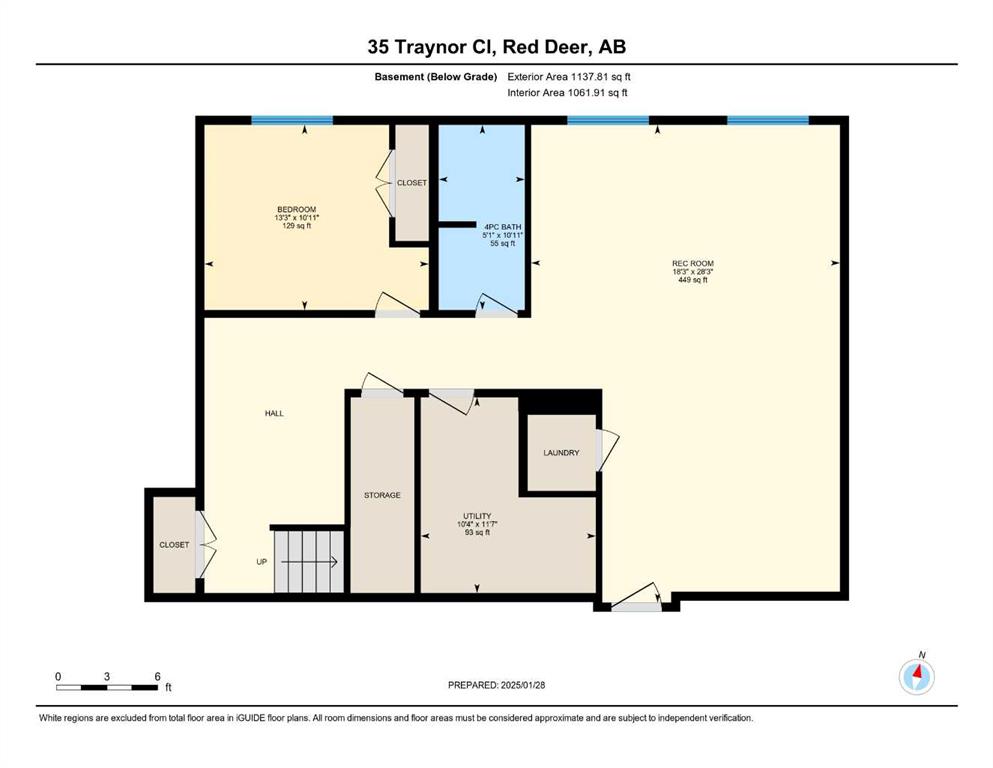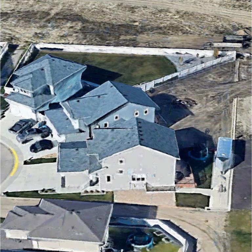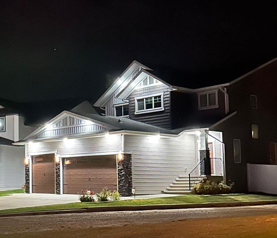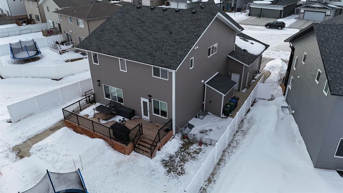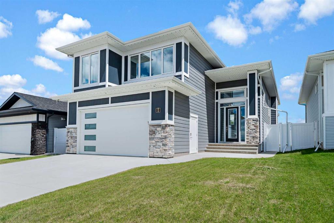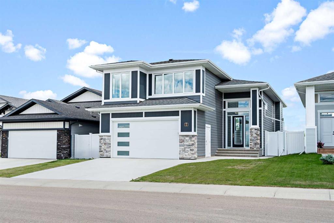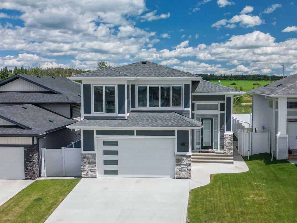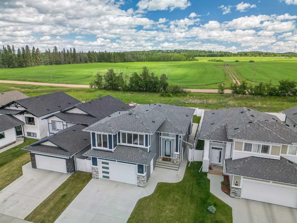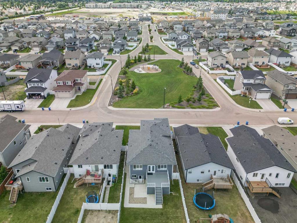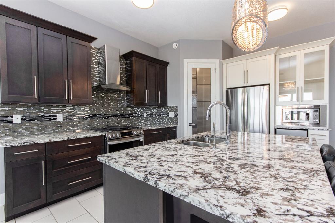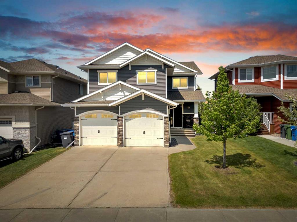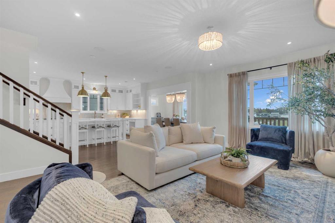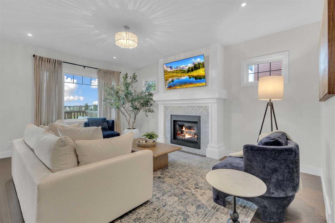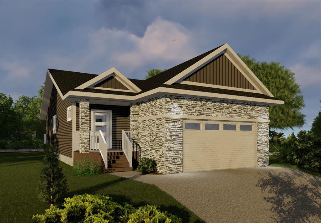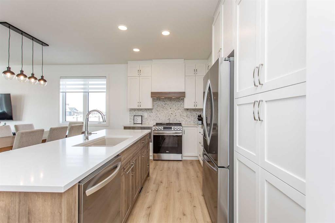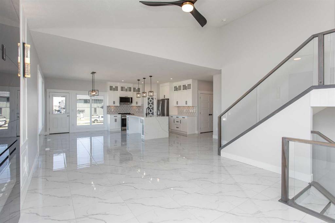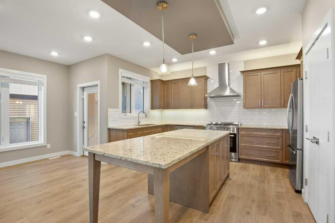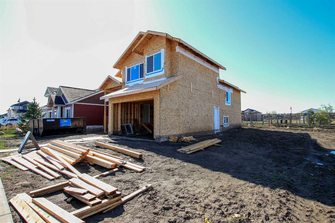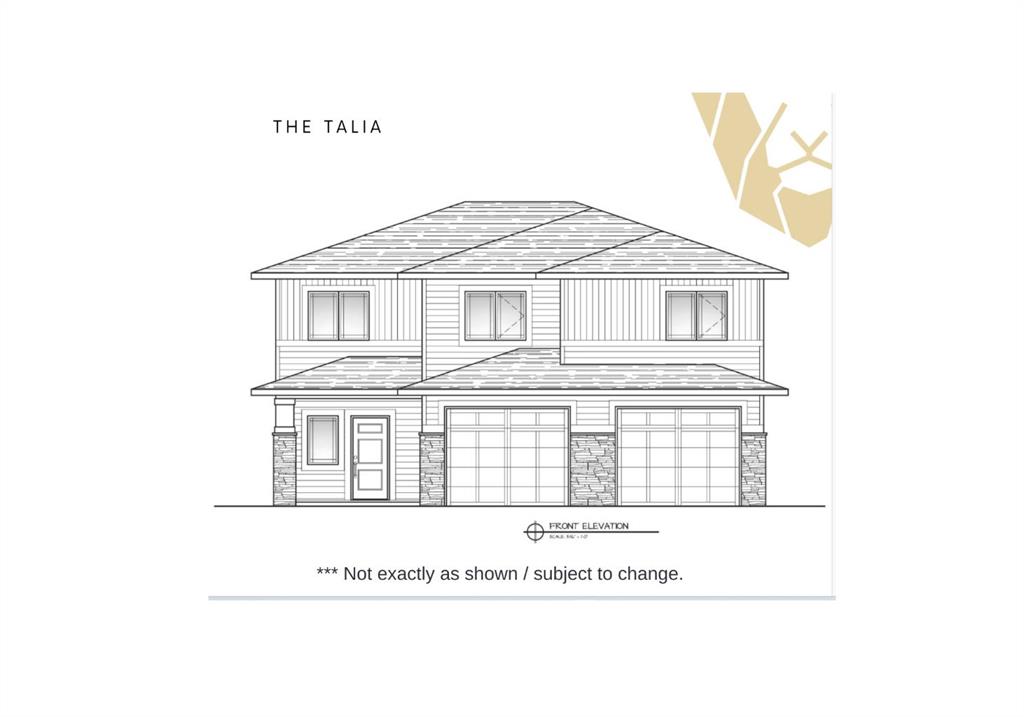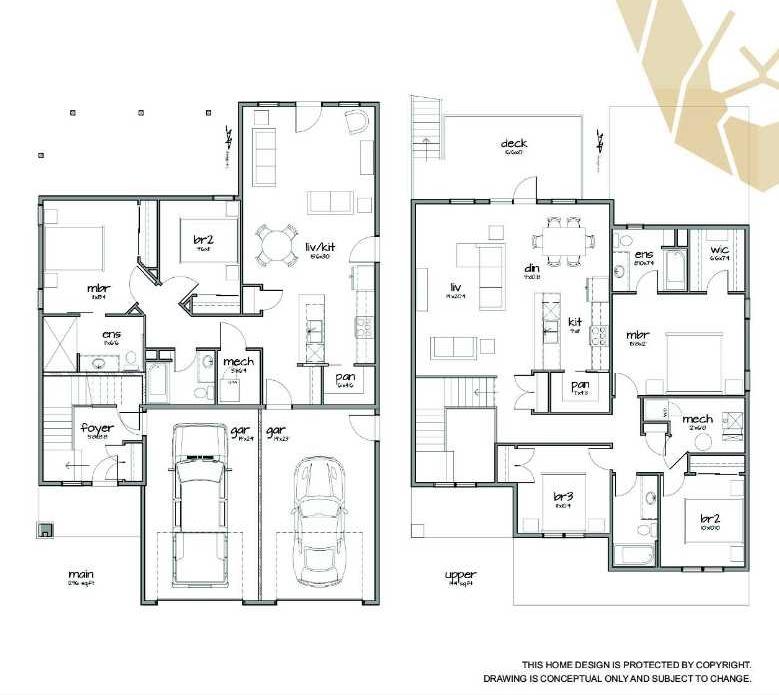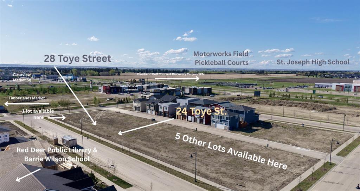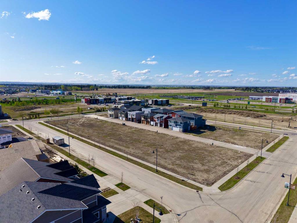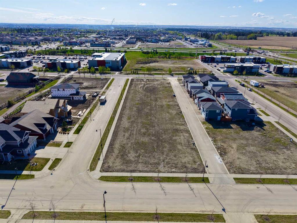35 Traynor Close
Red Deer T4P 0W7
MLS® Number: A2190219
$ 838,000
4
BEDROOMS
3 + 1
BATHROOMS
2,536
SQUARE FEET
2017
YEAR BUILT
Experience luxury living in this stunning upscale home, designed for both elegance and functionality. Inside, you’ll find quartz countertops throughout, complemented by high-end finishes and thoughtful details like dimmers on lights, triple-pane windows, and a built-in 4-zone Polk Audio speaker system, with six ceiling speakers in the living room for an immersive experience. This 2 storey home has 4 bedrooms and 4 bathrooms. 3 bedrooms up and 1 in the basement. The living room on the main floor is as open as it gets, perfect for entertaining large groups. The ensuite has both a deep soaker tub and a glass shower. The walk-in closet is a true walk-in closet with massive space. The second floor also includes a second family room. Additional modern conveniences include a wired video doorbell, electronic thermostats, automated blinds on the main floor and most on the second floor. The fully developed basement features a modern second kitchen and an additional walk up entrance. Boasting 9-foot ceilings, underfloor heating, and sleek vinyl flooring throughout, it presents an ideal space for when you need it. Basement has an induction countertop and roughed in dishwasher. The home also has an upgraded 75-gallon hot water tank, and automated exterior lighting. Pre-plumbed water softener, pre-plumbed laundry in basement. Attached to the home is a heated triple-car garage, this space is a dream for car enthusiasts and hobbyists alike, featuring hot and cold taps, a removable dog wash station, three floor drains, epoxy flooring, underfloor heat, enclosed storage under the stairs, two exhaust fans, and a 30ft central vacuum hose. Step outside to your 30ft x 12ft deck, complete with natural gas hookups for both a BBQ and a fire table, perfect for entertaining. A 65-foot concrete RV pad provides ample parking for your toys, while the 6x10 electric-heated shed offers additional storage. This meticulously designed home blends comfort, technology, and practicality in an unbeatable location.
| COMMUNITY | Timber Ridge |
| PROPERTY TYPE | Detached |
| BUILDING TYPE | House |
| STYLE | 2 Storey |
| YEAR BUILT | 2017 |
| SQUARE FOOTAGE | 2,536 |
| BEDROOMS | 4 |
| BATHROOMS | 4.00 |
| BASEMENT | Separate/Exterior Entry, Finished, Full |
| AMENITIES | |
| APPLIANCES | Dishwasher, Garage Control(s), Induction Cooktop, See Remarks, Washer/Dryer, Window Coverings |
| COOLING | Central Air |
| FIREPLACE | N/A |
| FLOORING | Vinyl Plank |
| HEATING | Central, High Efficiency, In Floor |
| LAUNDRY | Lower Level, Upper Level |
| LOT FEATURES | Back Yard, Cul-De-Sac, Lawn, Pie Shaped Lot |
| PARKING | Parking Pad, RV Access/Parking, Triple Garage Attached |
| RESTRICTIONS | None Known |
| ROOF | Asphalt Shingle |
| TITLE | Fee Simple |
| BROKER | Maxwell Real Estate Solutions Ltd. |
| ROOMS | DIMENSIONS (m) | LEVEL |
|---|---|---|
| Bedroom | 10`11" x 13`3" | Basement |
| Game Room | 28`3" x 18`3" | Basement |
| Furnace/Utility Room | 11`7" x 10`4" | Basement |
| 4pc Bathroom | 10`11" x 5`1" | Basement |
| Laundry | 5`1" x 5`2" | Basement |
| 2pc Bathroom | 6`0" x 4`11" | Main |
| Dining Room | 16`2" x 11`7" | Main |
| Foyer | 6`11" x 7`7" | Main |
| Kitchen | 16`2" x 14`1" | Main |
| Living Room | 12`9" x 25`1" | Main |
| Mud Room | 9`10" x 7`4" | Main |
| Pantry | 5`8" x 8`5" | Main |
| Bedroom | 8`11" x 12`7" | Second |
| Bedroom | 10`8" x 13`10" | Second |
| Bedroom - Primary | 15`11" x 16`3" | Second |
| Walk-In Closet | 12`6" x 6`10" | Second |
| Laundry | 7`7" x 5`8" | Second |
| Family Room | 16`5" x 12`2" | Second |
| 5pc Ensuite bath | 12`5" x 10`4" | Second |
| 4pc Bathroom | Second |

