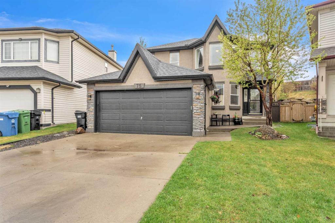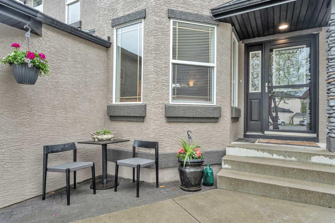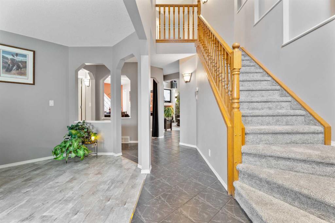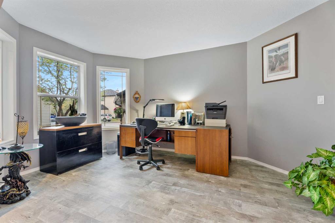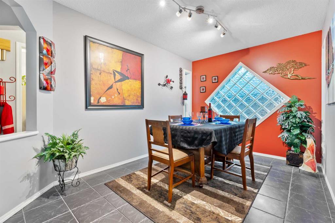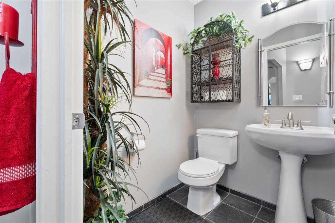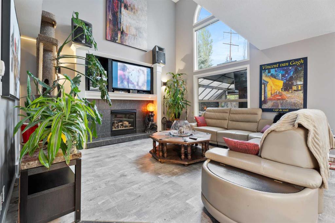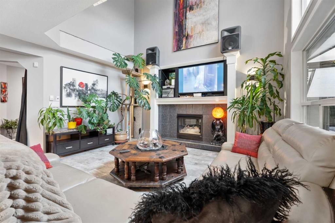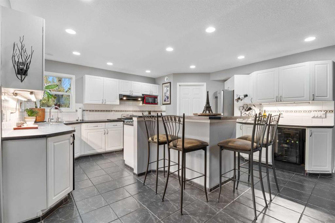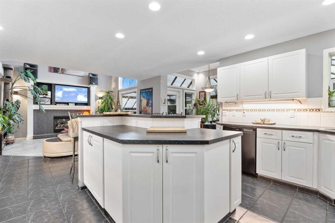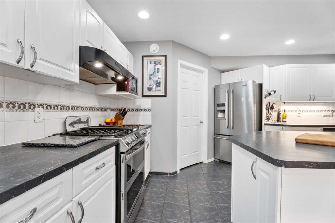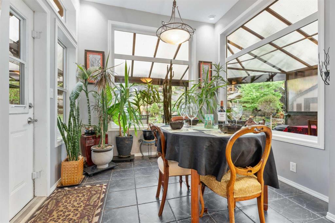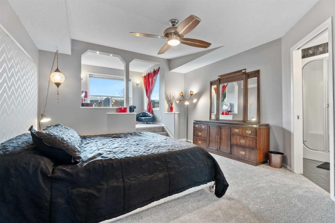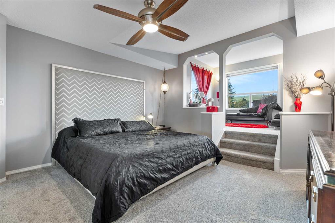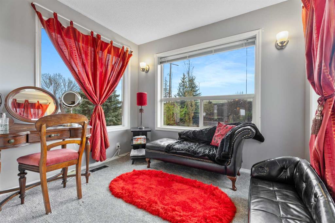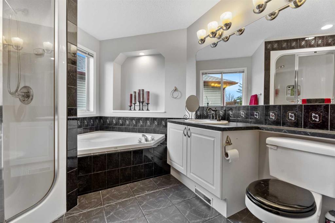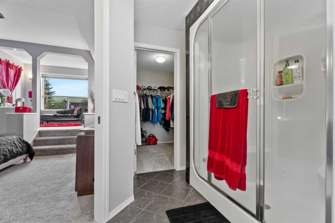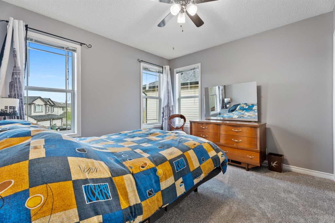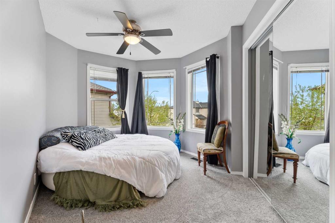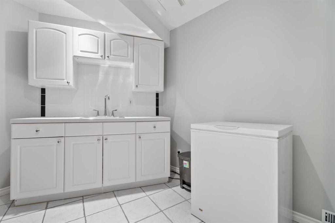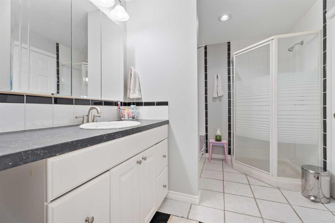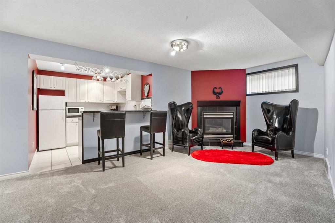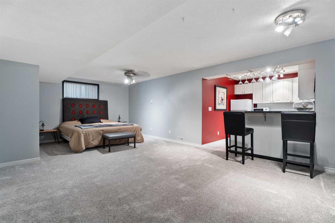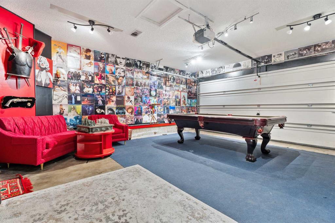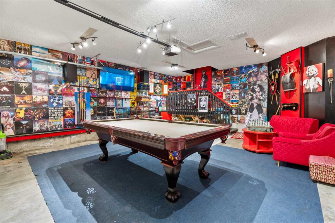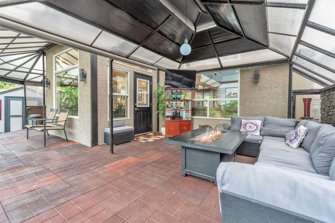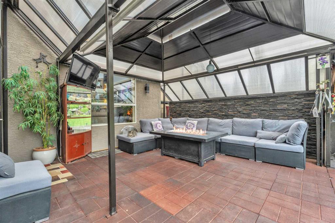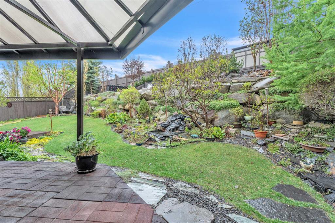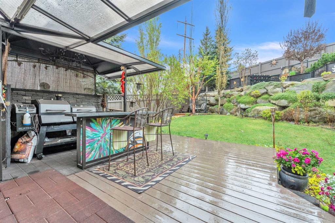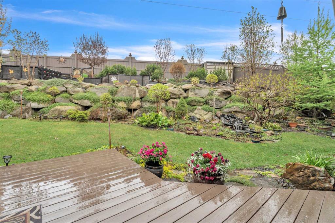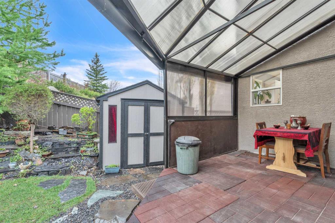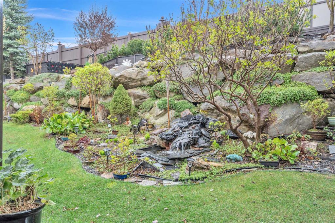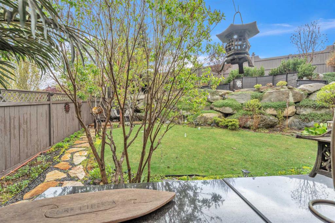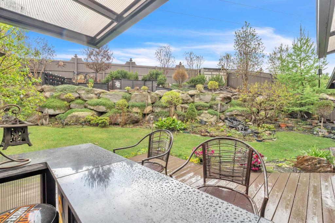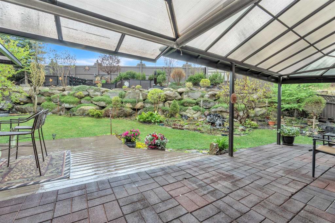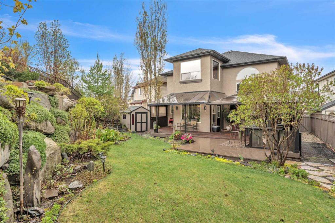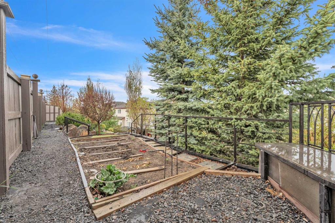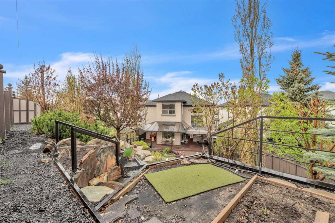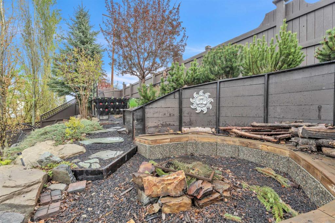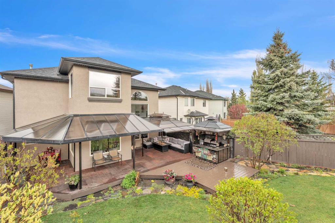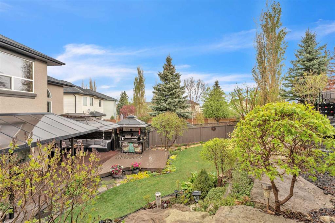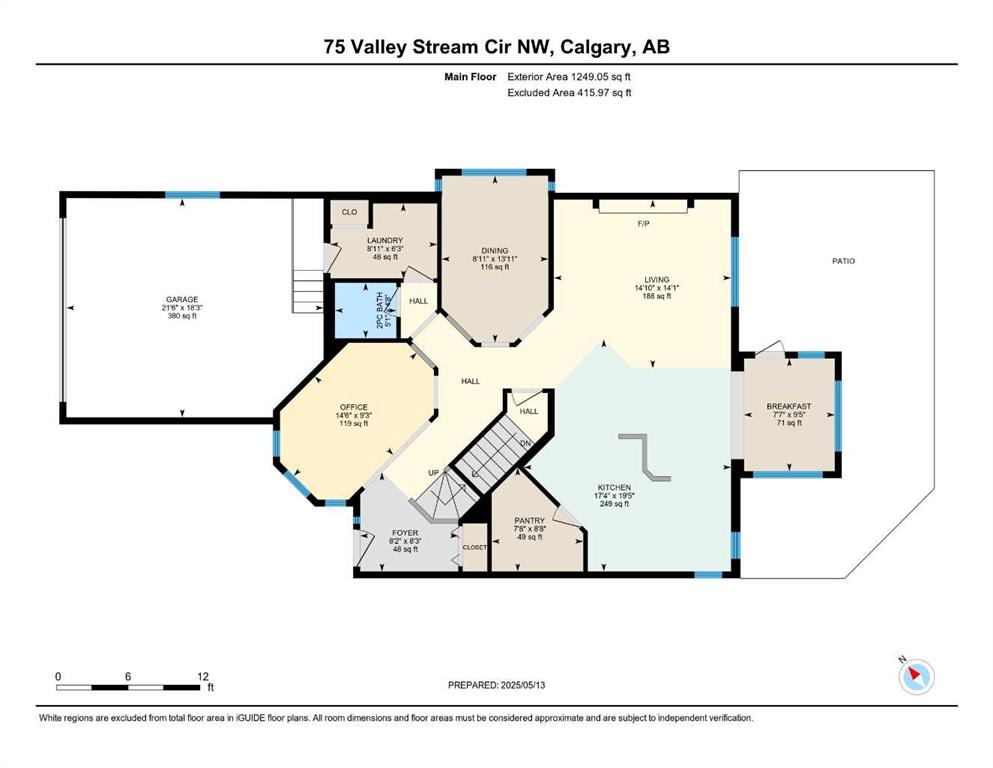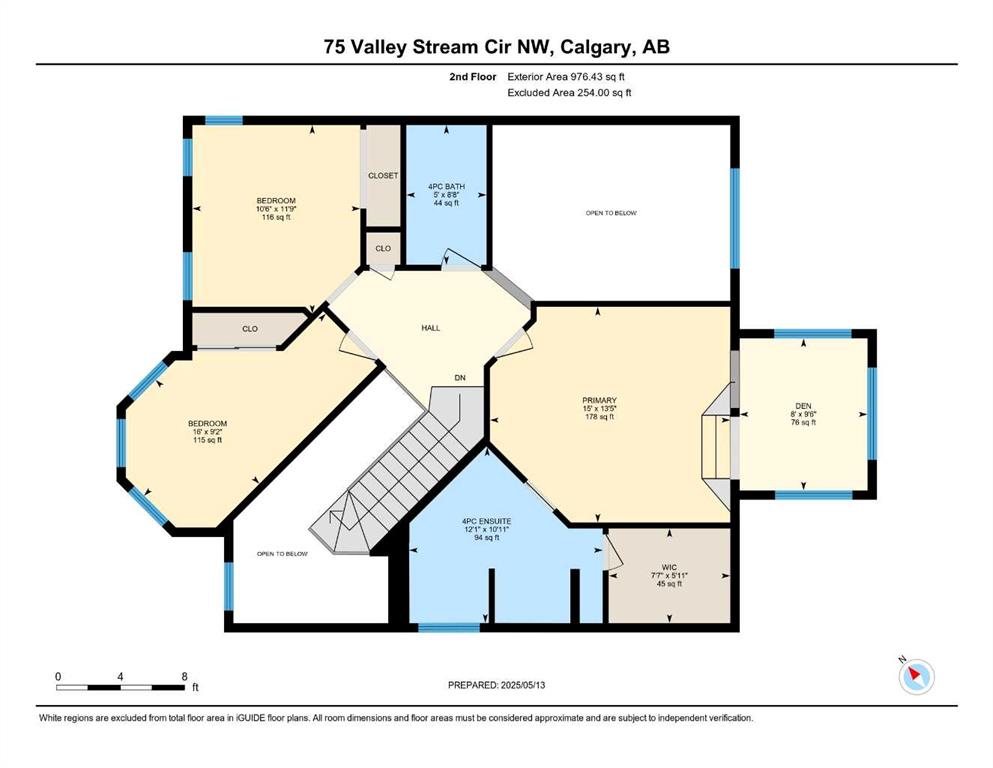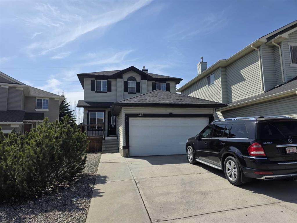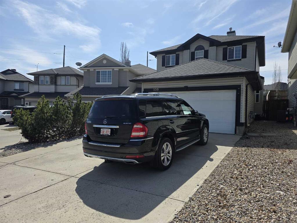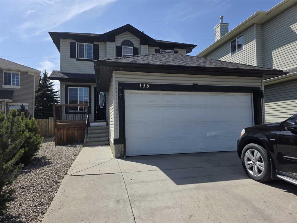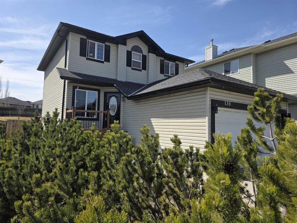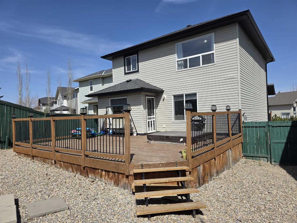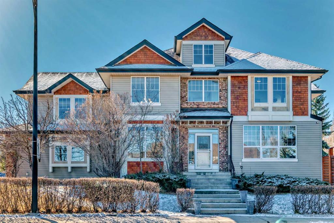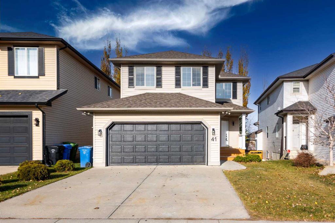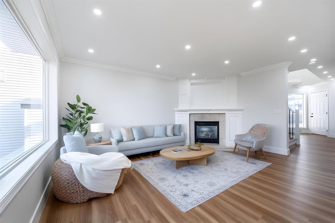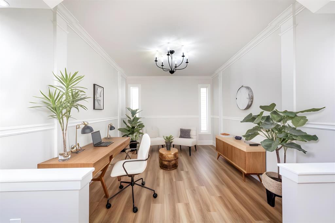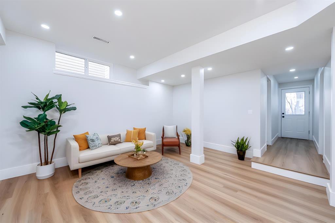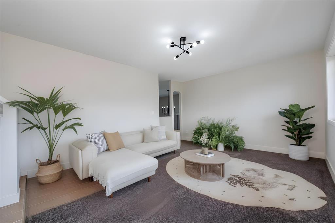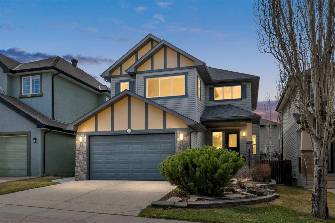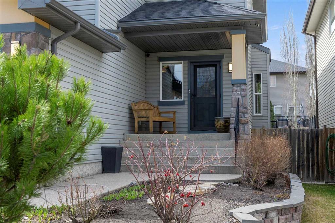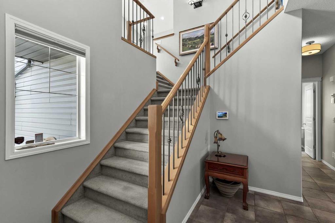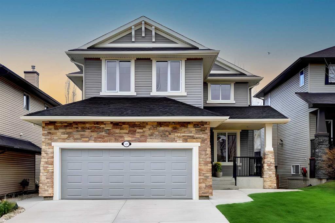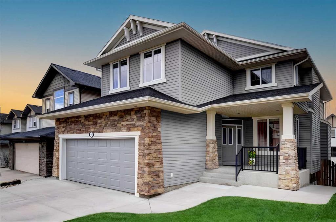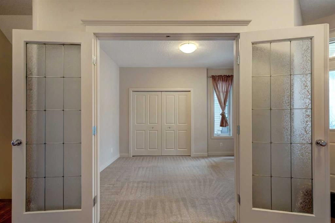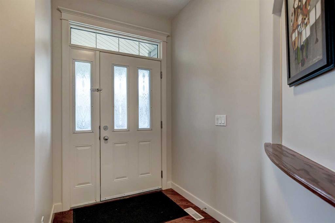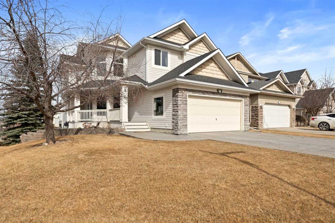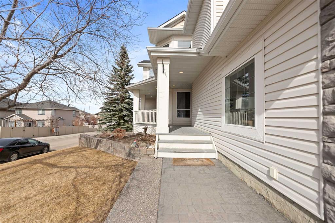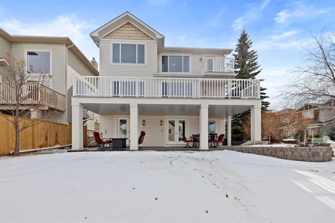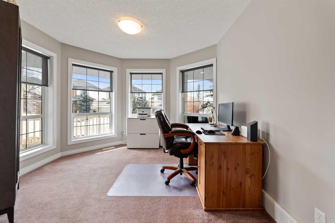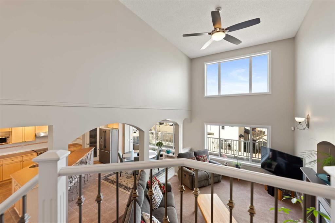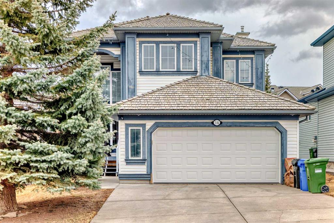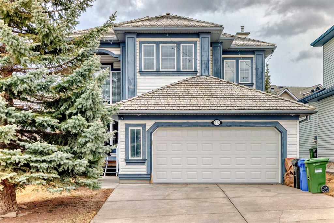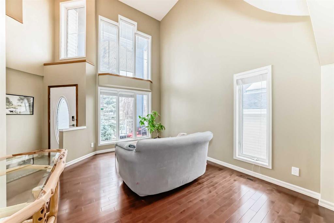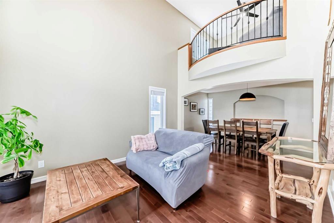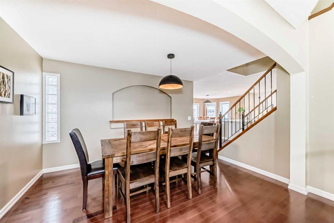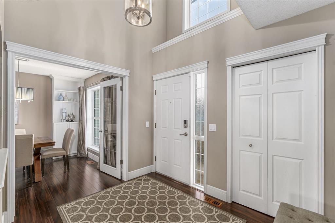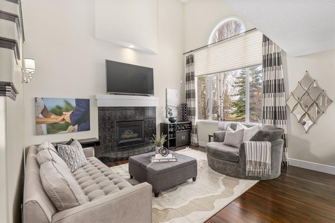75 Valley Stream Circle NW
Calgary T3B5W2
MLS® Number: A2221912
$ 789,000
4
BEDROOMS
3 + 1
BATHROOMS
2000
YEAR BUILT
*** OPEN HOUSE SAT MAY 17TH 1 PM - 4 PM *** Stunning 2-Story Home in Valley Ridge – Backyard Oasis + Prime Family-Friendly Location. Welcome to this beautifully updated 2-story home, nestled on a quiet cul-de-sac in the highly sought-after Valley Ridge community. With 4 bedrooms, 3.5 bathrooms, and over 3,276 sq ft of total living space, this home offers the perfect blend of modern comfort, thoughtful design, and unbeatable location. Step inside and be welcomed by a bright, functional main floor with: A front office or playroom, ideal for remote work or young families. Formal dining room for entertaining. Grand living room with 18-ft ceilings (TV included) and a cozy gas fireplace. Gourmet kitchen with stainless steel appliances, gas stove with dual elec oven, reverse osmosis to fridge and sink, walk-in pantry (with a second fridge!) Main floor laundry with direct access to double garage (wired 220), currently styled as a man cave (easily converted back) Upstairs: A luxurious primary retreat with atrium, steam shower ensuite, and walk-in closet two additional spacious bedrooms are far away and share a 4-piece bath. Open to below feature as well to the living room. The fully finished basement includes: Guest bedroom with cheater ensuite. Arts/craft room with sink and cabinetry. Versatile mother-in-law suite setup (2nd dishwasher) or turn into a mega entertainment rec room. Backyard Super Private Paradise: Sitting on a massive 7,179 sq ft lot, this professionally landscaped, tiered backyard is your private retreat and an entertainer’s dream. It features: A lush perennial oasis with fruit trees, a tranquil pond plus waterfall. Tiered garden beds. Custom Lanai had no expense spared and wraps around the entire deck plus it vents! It covers bar style bbq shack & dining/sitting areas. Natural gas hookups, gas fire table (included), golf tee-off area, and a 1000 liter tank/catchment system for irrigation. Also two storage sheds and a pet-friendly fully fenced yard. This yard is a must see and every level is accessible and usable. Recent Upgrades Include: Freshly painted stucco and fencing. New carpet and luxury vinyl plank flooring. Updated interior paint throughout. Location/Amenities: Unbeatable Location & Community. Valley Ridge is a hidden gem with an active, family-friendly vibe: Located on a quiet cul-de-sac with a kids’ play park. Near 3 world-class golf courses. Community soccer and baseball fields, kids’ spray park, and Valley Ridge Community Centre. Outdoor rink and pickleball courts. Scenic bike and walking trails leading to the Bow River Minutes to Bowness Park, Canada Olympic Park (COP), and Calgary Farmers Market. Quick access to Stoney Trail (Ring Road) and a short drive to the mountains. Canmore, Banff, and Kananaskis! This is more than just a home—it's a complete lifestyle package with nature, recreation, and comfort at your doorstep. Schedule your private showing today and discover everything this exceptional Valley Ridge property has to offer!
| COMMUNITY | Valley Ridge |
| PROPERTY TYPE | Detached |
| BUILDING TYPE | House |
| STYLE | 2 Storey |
| YEAR BUILT | 2000 |
| SQUARE FOOTAGE | 2,225 |
| BEDROOMS | 4 |
| BATHROOMS | 4.00 |
| BASEMENT | Finished, Full |
| AMENITIES | |
| APPLIANCES | Built-In Gas Range, Central Air Conditioner, Dishwasher, Garage Control(s), Range Hood, Refrigerator, Washer/Dryer, Water Softener, Window Coverings, Wine Refrigerator |
| COOLING | Central Air |
| FIREPLACE | Gas |
| FLOORING | Carpet, Ceramic Tile, Vinyl |
| HEATING | Forced Air, Natural Gas |
| LAUNDRY | Main Level |
| LOT FEATURES | Garden, Gazebo, Landscaped, Lawn, No Neighbours Behind, Pie Shaped Lot, Private |
| PARKING | 220 Volt Wiring, Double Garage Attached |
| RESTRICTIONS | Utility Right Of Way |
| ROOF | Asphalt Shingle |
| TITLE | Fee Simple |
| BROKER | Real Estate Professionals Inc. |
| ROOMS | DIMENSIONS (m) | LEVEL |
|---|---|---|
| 4pc Bathroom | 10`1" x 7`5" | Lower |
| Bedroom | 10`1" x 9`9" | Lower |
| Cold Room/Cellar | 10`7" x 8`5" | Lower |
| Game Room | 29`11" x 14`2" | Lower |
| Kitchenette | 8`5" x 8`0" | Main |
| 2pc Bathroom | 5`1" x 4`8" | Main |
| Breakfast Nook | 9`5" x 7`7" | Main |
| Dining Room | 13`11" x 8`11" | Main |
| Foyer | 8`3" x 8`2" | Main |
| Kitchen | 19`5" x 17`4" | Main |
| Laundry | 8`11" x 6`3" | Main |
| Living Room | 14`10" x 14`1" | Main |
| Office | 14`6" x 9`3" | Main |
| Pantry | 8`8" x 7`8" | Main |
| Bedroom - Primary | 15`0" x 13`5" | Second |
| Bedroom | 11`9" x 10`6" | Second |
| Bedroom | 16`9" x 9`2" | Second |
| Walk-In Closet | 7`7" x 5`11" | Second |
| Den | 9`6" x 8`0" | Second |
| 4pc Ensuite bath | 12`1" x 10`11" | Second |
| 4pc Bathroom | 8`8" x 5`0" | Second |

