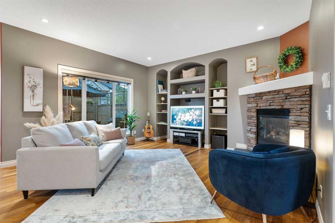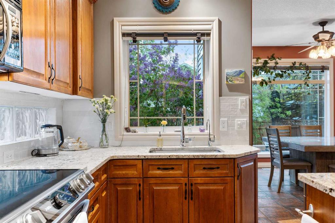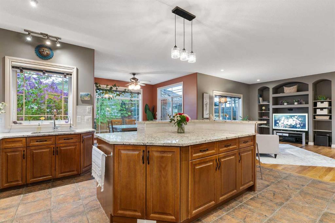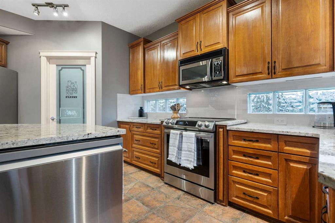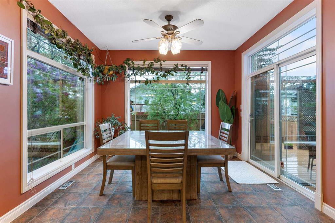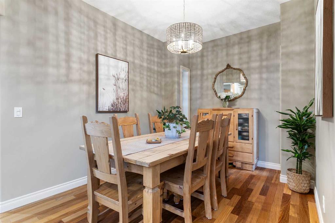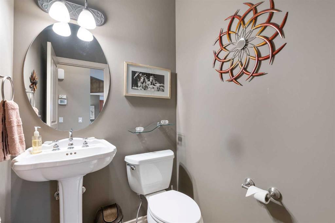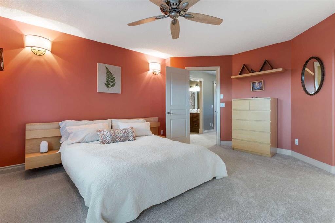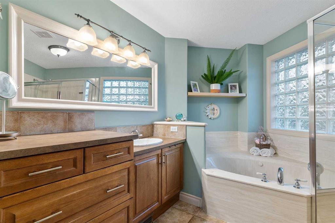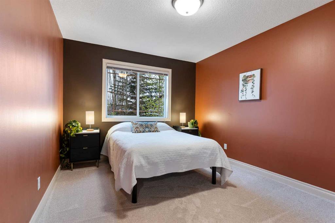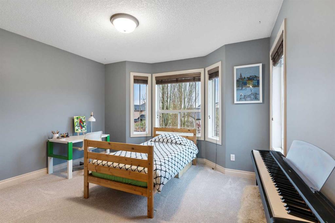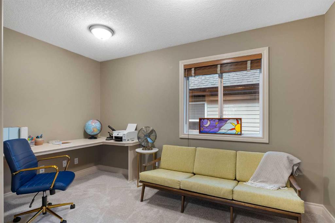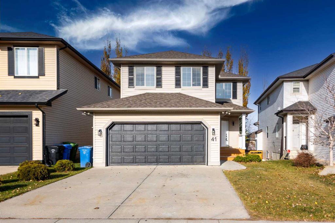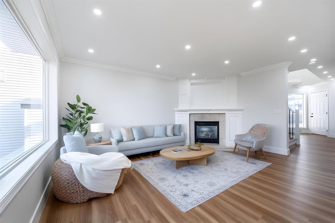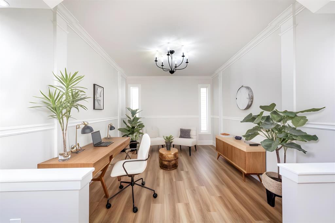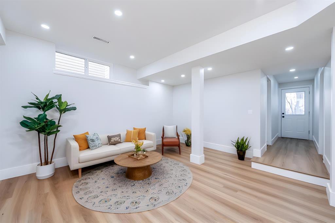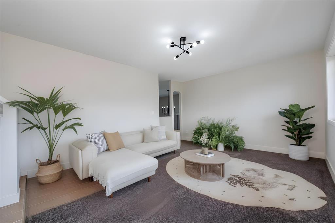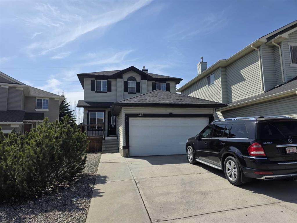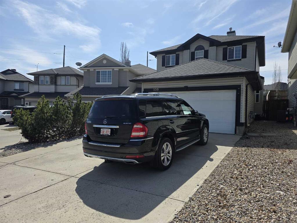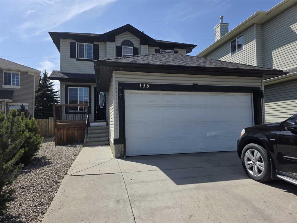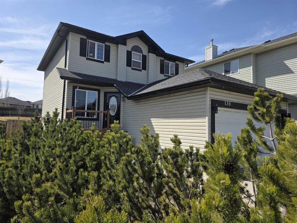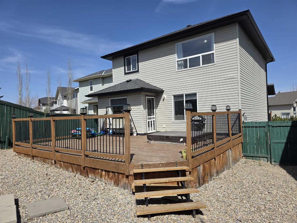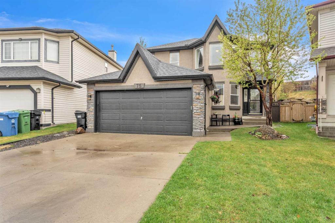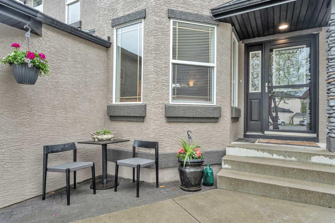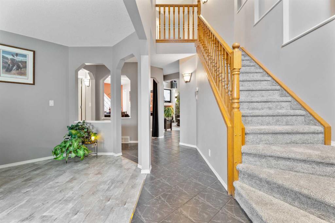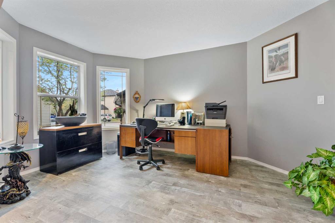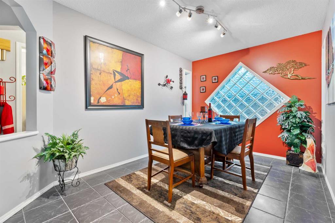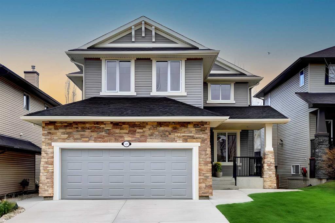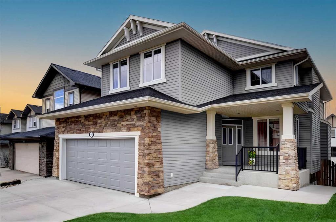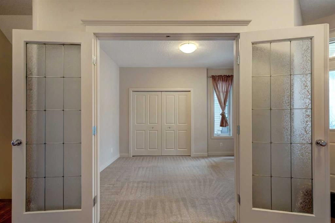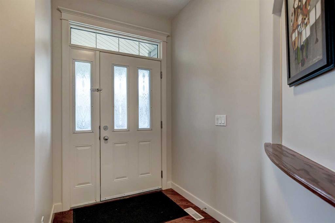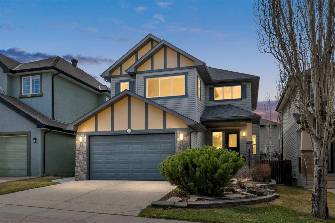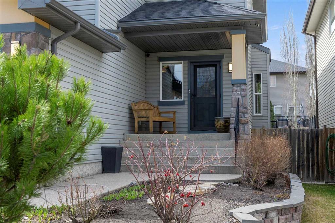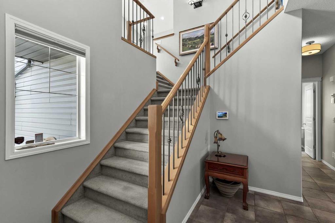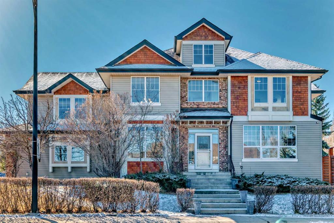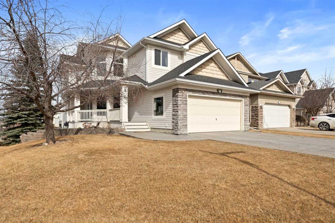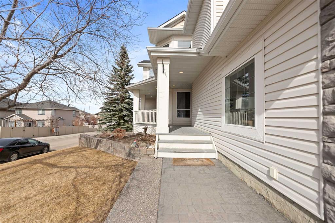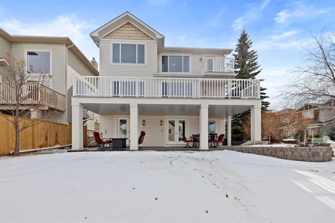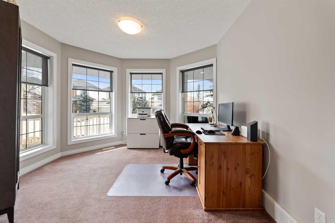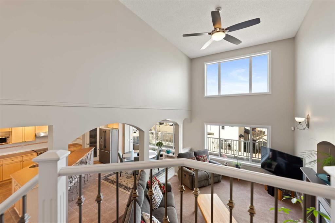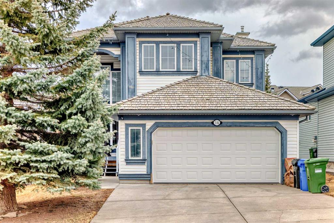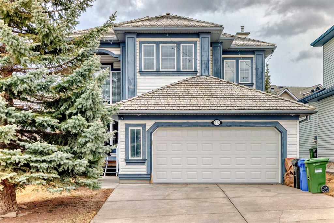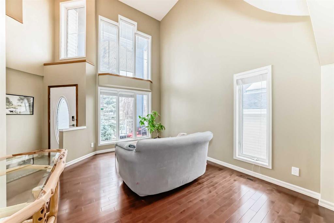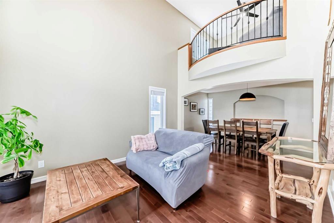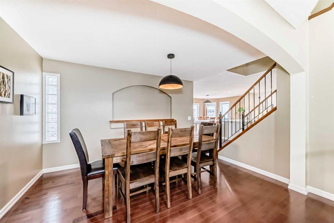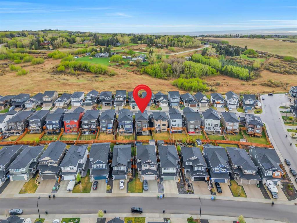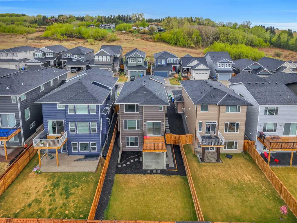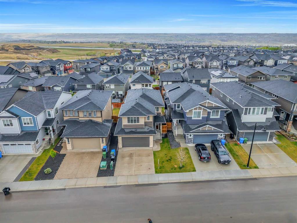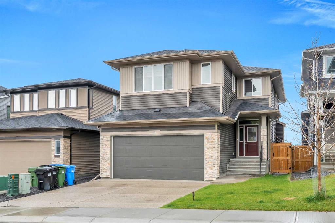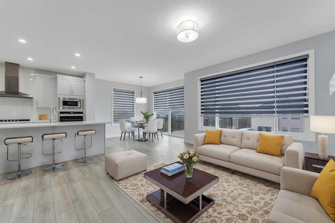3 Valley Crest Rise NW
Calgary T3B 5W8
MLS® Number: A2220514
$ 809,000
4
BEDROOMS
3 + 1
BATHROOMS
2,369
SQUARE FEET
2002
YEAR BUILT
Welcome to Your Dream Home in Scenic Valley Ridge! Nestled in one of Calgary’s most desirable communities, this beautifully updated home combines comfort, style, and nature. Upon entering, a grand entryway with a gorgeous light fixture sets the tone for the rest of the home. Soaring ceilings in the living room create an open, bright space perfect for family gatherings. A formal dining room adds elegance, and a main-floor laundry room and powder room offer added convenience. The open-concept kitchen is a standout, featuring wood cabinetry, updated granite countertops, a modern backsplash, convection oven, and a spacious breakfast nook with abundant windows. Outside the kitchen, a lilac bush adds fragrance to the view. The extra-large walk-in pantry provides ample storage, and built-in shelves in the family room offer extra convenience. The cozy gas fireplace in the family room adds warmth and charm. Upstairs, the large primary bedroom is a true retreat with a walk-in closet and private deck access—ideal for morning coffee. The ensuite includes a jet tub and separate shower. Two additional bedrooms, a full bath, and an office complete the upper level, which has new carpet throughout. The finished basement adds even more living space with a large rec room featuring a gas fireplace, perfect for relaxing or entertaining. A separate workout area and a bedroom with a 3-piece bath offer flexibility for guests or family. This home has been thoughtfully updated with refinished walnut floors, fresh paint, updated light fixtures, and sleek kitchen finishes. Modern comforts include central air conditioning, two gas fireplaces, two newer hot water tanks, central vacuum, underground sprinklers at the front and side, and a natural gas BBQ hookup. The private backyard is perfect for outdoor living, with a large deck and playset surrounded by mature landscaping. The double attached garage offers parking and storage. A bus stop just steps away connects you to the Valley Ridge Express or Paskapoo Slopes bus for easy access to downtown or Winsport. Beyond the home, Valley Ridge offers over 50% greenspace, scenic pathways, and abundant natural beauty. Enjoy easy access and just a few minutes’ walk to endless nature trails, including Coach Creek, Douglas Fir Trails, and the historic Buffalo Rubbing Stone. A short stroll takes you to the Bow River and Bearspaw Dam. Wildlife sightings are common and include moose, deer, eagles, owls, hawks, beavers, squirrels, and the occasional porcupine or bear. There are also many paved pathways throughout the area, including a short bike ride to beautiful Bowness Park. You can even walk to the nearby golf course for a relaxing meal with stunning views. This exceptional home offers a lifestyle like no other. Call your favourite Realtor for a showing!
| COMMUNITY | Valley Ridge |
| PROPERTY TYPE | Detached |
| BUILDING TYPE | House |
| STYLE | 2 Storey |
| YEAR BUILT | 2002 |
| SQUARE FOOTAGE | 2,369 |
| BEDROOMS | 4 |
| BATHROOMS | 4.00 |
| BASEMENT | Finished, Full |
| AMENITIES | |
| APPLIANCES | Convection Oven, Dishwasher, Microwave Hood Fan, Refrigerator, Washer/Dryer, Window Coverings |
| COOLING | Central Air |
| FIREPLACE | Gas |
| FLOORING | Carpet, Ceramic Tile, Hardwood, Laminate, Slate, Vinyl Plank |
| HEATING | Forced Air, Natural Gas |
| LAUNDRY | Main Level |
| LOT FEATURES | Back Yard, Corner Lot, Landscaped |
| PARKING | Double Garage Attached |
| RESTRICTIONS | Easement Registered On Title, Restrictive Covenant-Building Design/Size, Utility Right Of Way |
| ROOF | Asphalt Shingle |
| TITLE | Fee Simple |
| BROKER | Royal LePage Benchmark |
| ROOMS | DIMENSIONS (m) | LEVEL |
|---|---|---|
| 3pc Bathroom | 8`2" x 8`3" | Basement |
| Bedroom | 13`0" x 9`10" | Basement |
| Den | 20`9" x 22`7" | Basement |
| Game Room | 29`9" x 14`1" | Basement |
| Furnace/Utility Room | 6`9" x 8`4" | Basement |
| Walk-In Closet | 10`3" x 9`9" | Basement |
| 2pc Bathroom | 4`7" x 5`2" | Main |
| Breakfast Nook | 11`4" x 10`1" | Main |
| Dining Room | 11`2" x 8`9" | Main |
| Family Room | 17`10" x 14`8" | Main |
| Foyer | 6`1" x 8`1" | Main |
| Kitchen | 15`1" x 17`3" | Main |
| Laundry | 6`3" x 8`9" | Main |
| Living Room | 17`3" x 13`2" | Main |
| Pantry | 8`4" x 7`5" | Main |
| 4pc Bathroom | 9`0" x 5`1" | Second |
| 4pc Ensuite bath | 10`10" x 12`10" | Second |
| Bedroom | 10`1" x 13`4" | Second |
| Bedroom | 12`3" x 13`0" | Second |
| Office | 8`9" x 12`8" | Second |
| Bedroom - Primary | 14`1" x 14`11" | Second |
| Walk-In Closet | 5`11" x 7`7" | Second |










