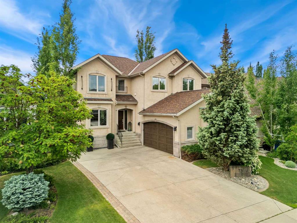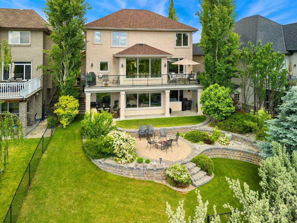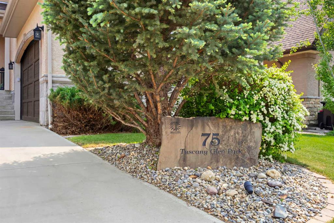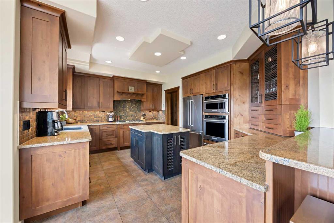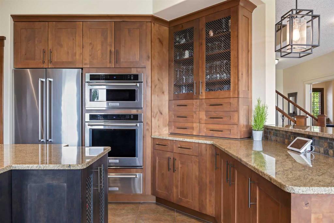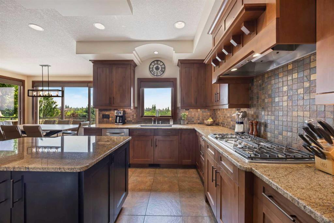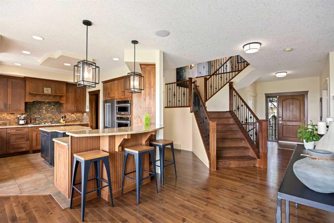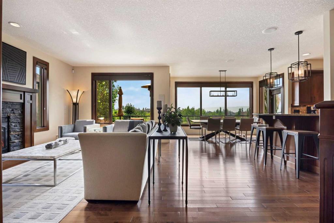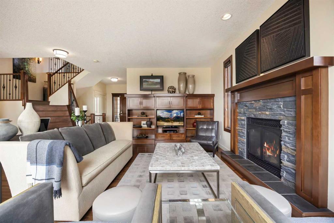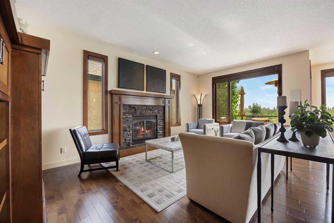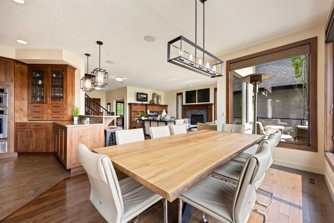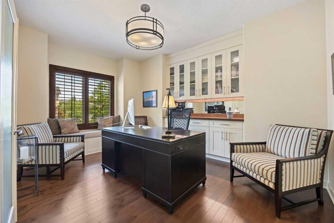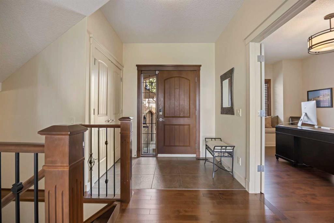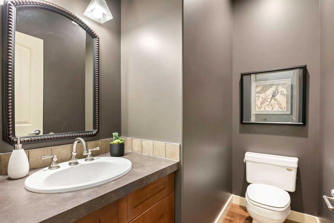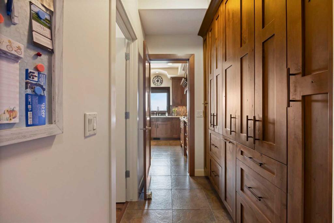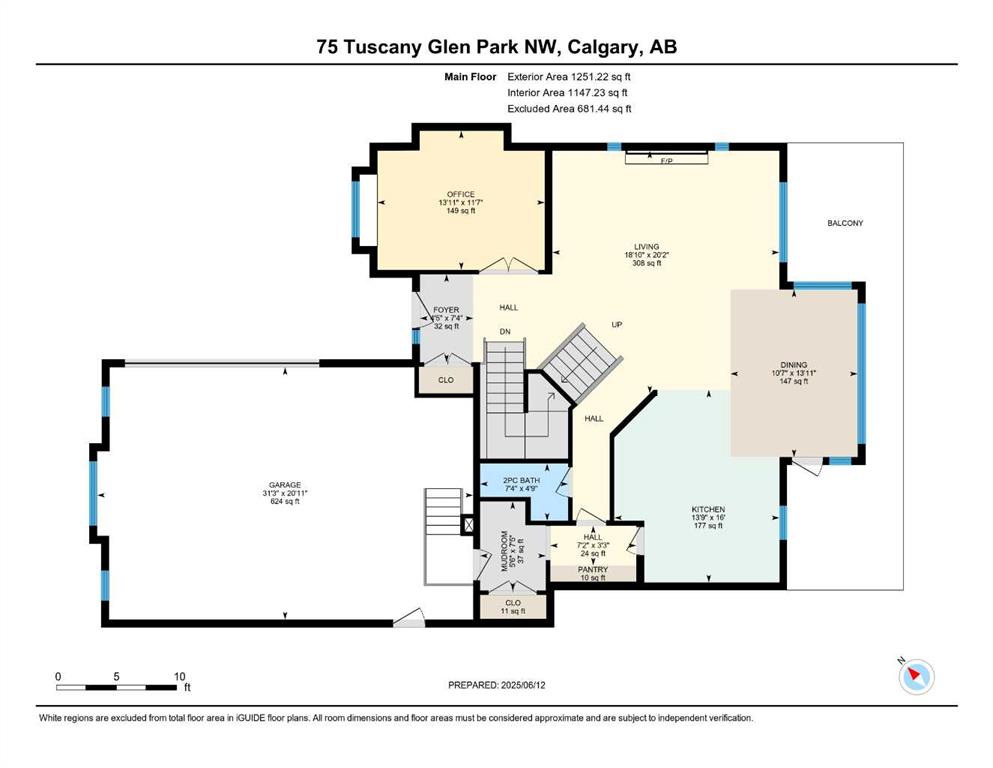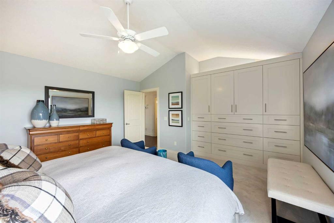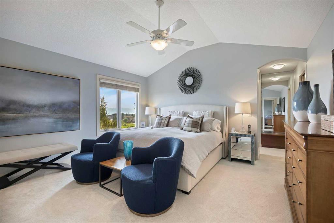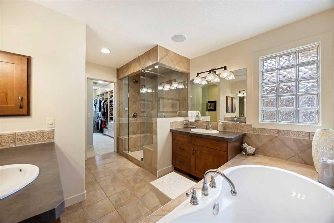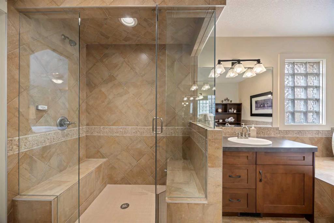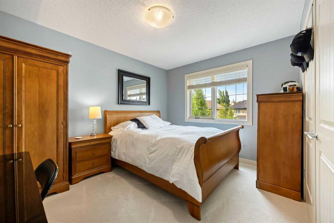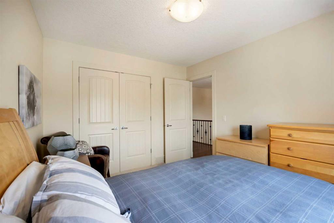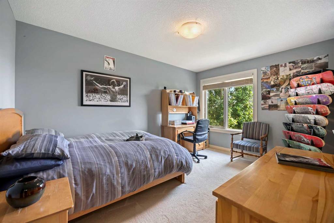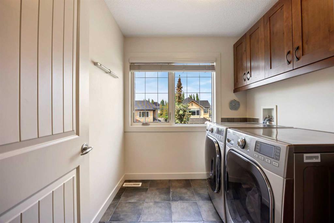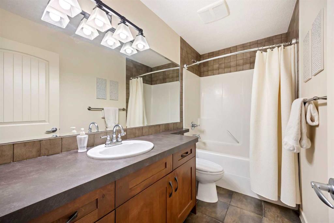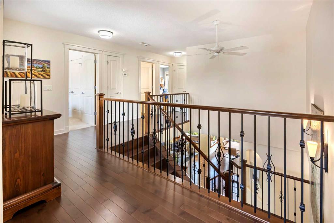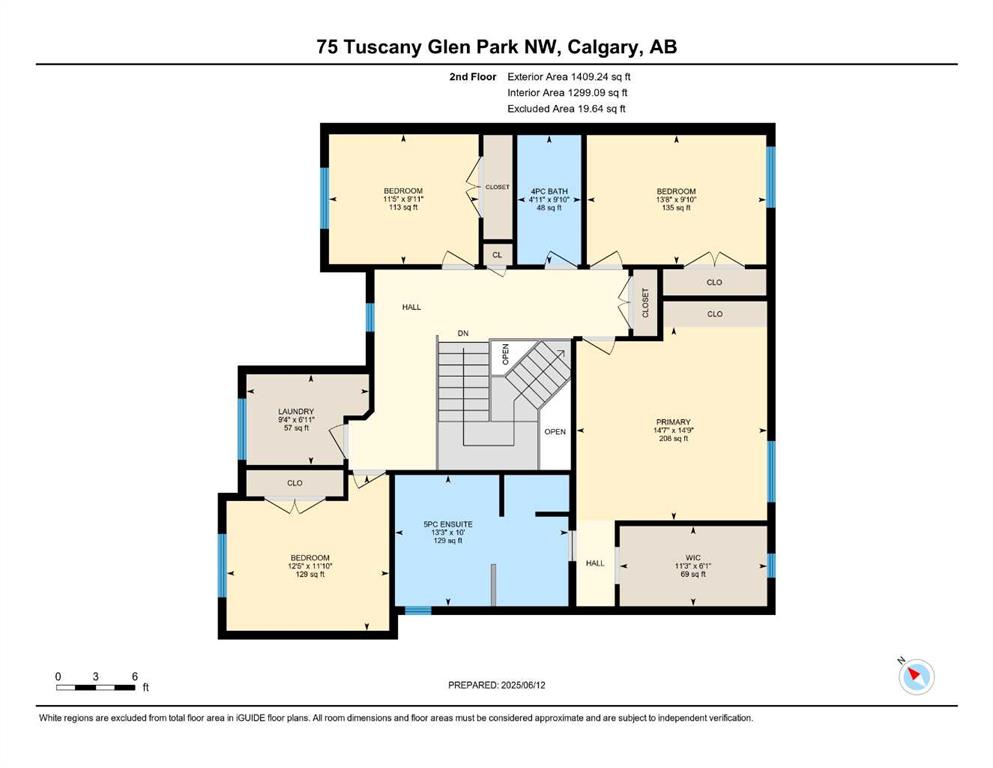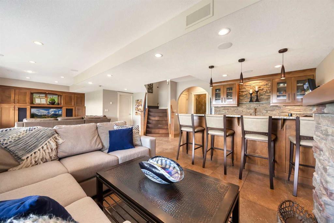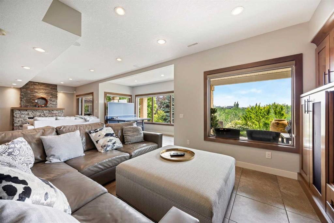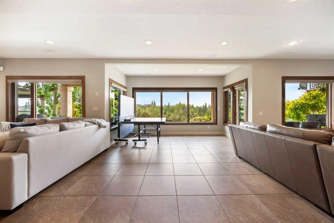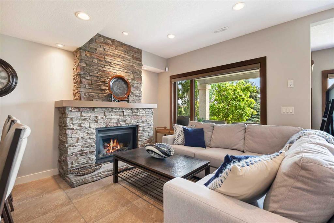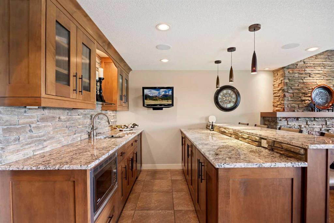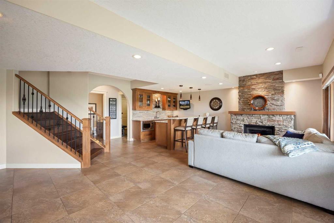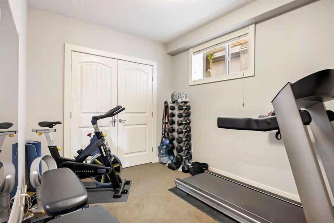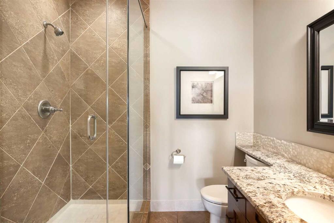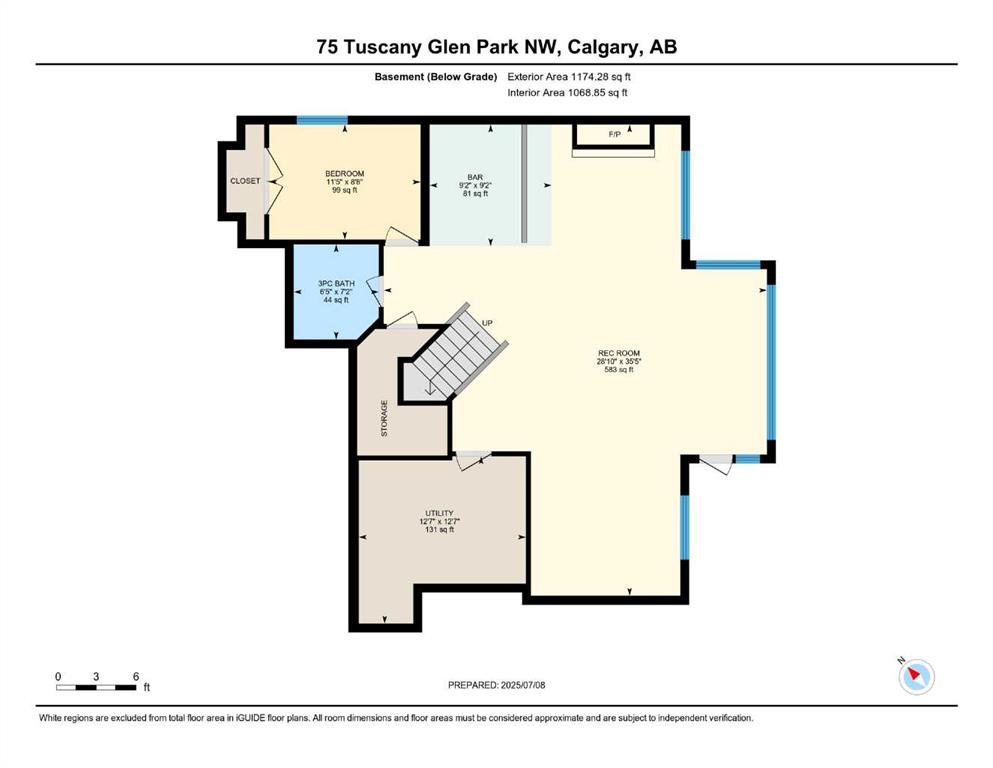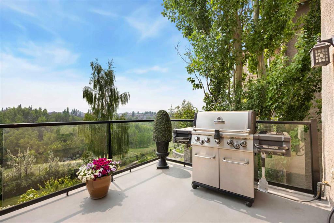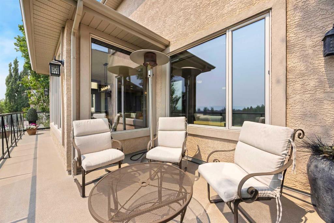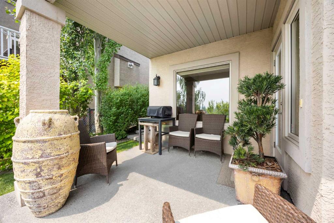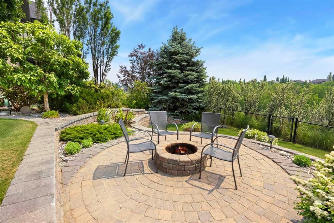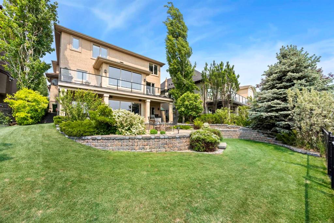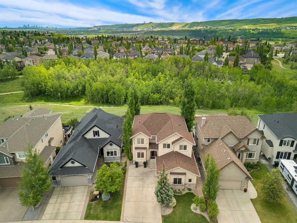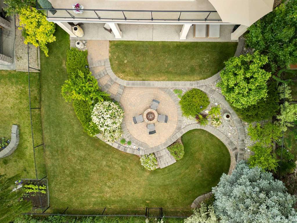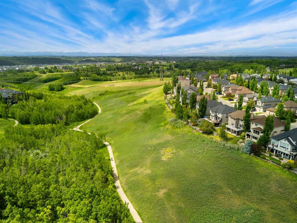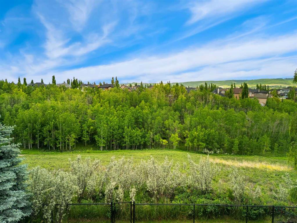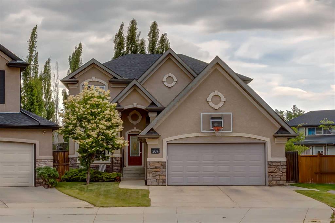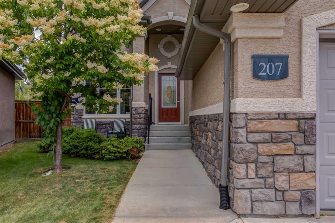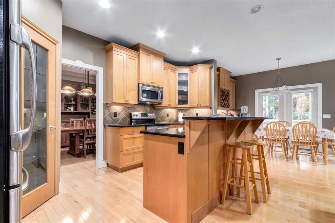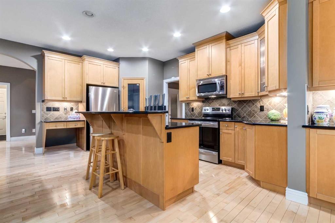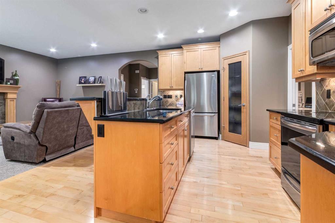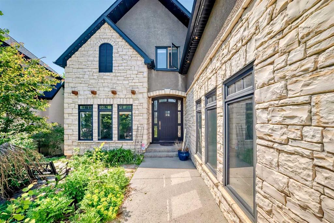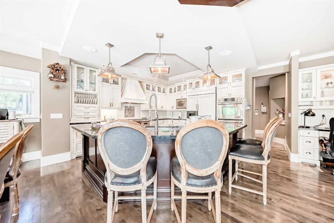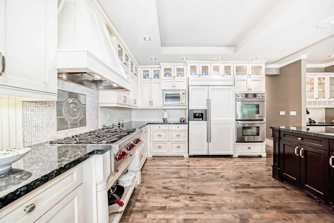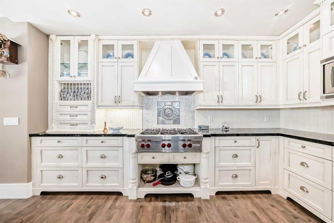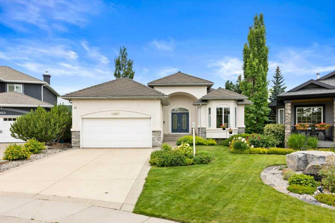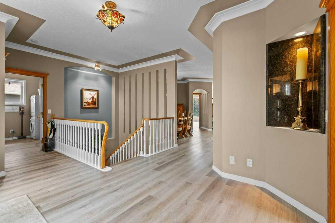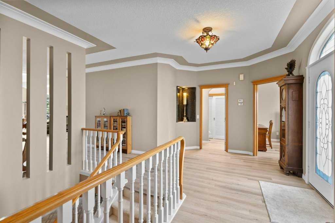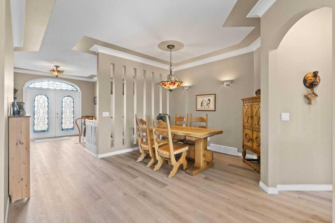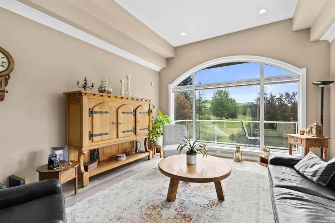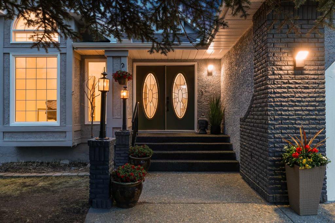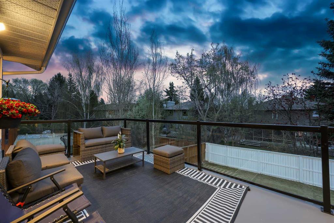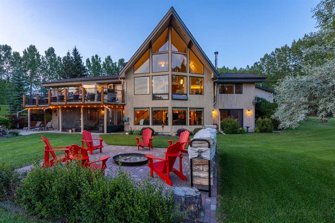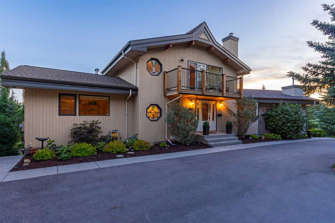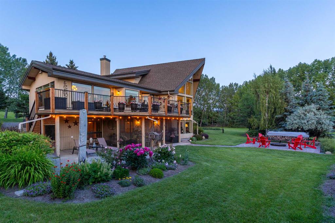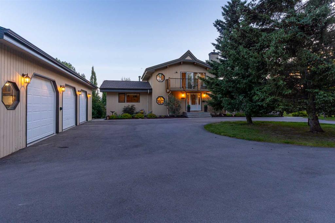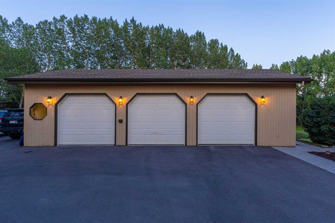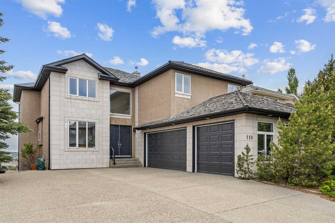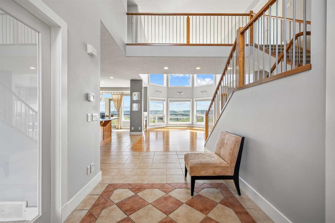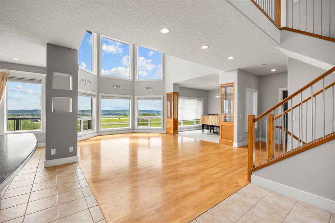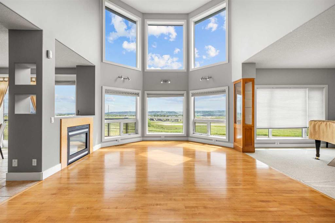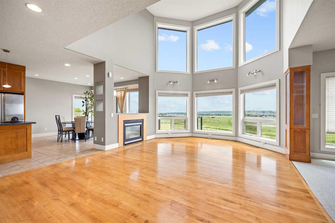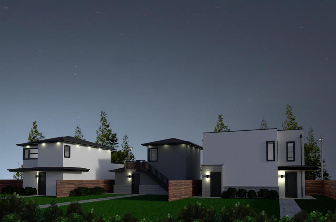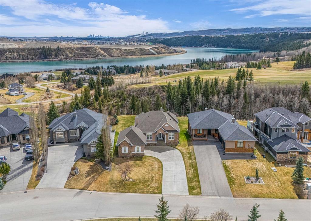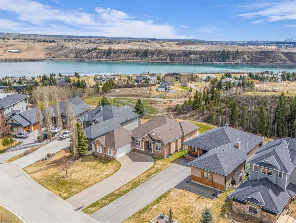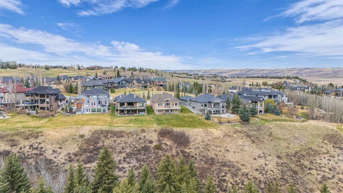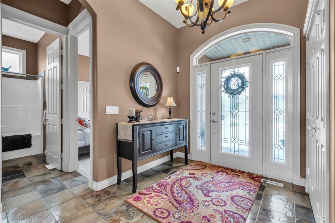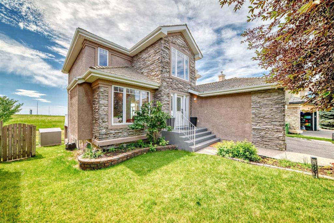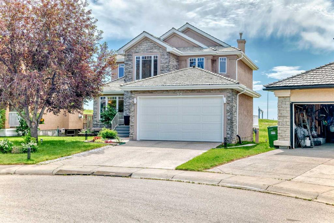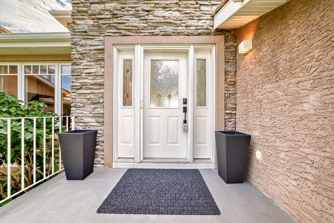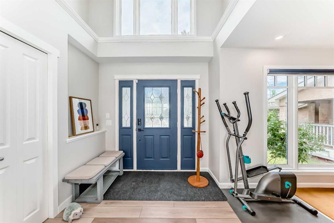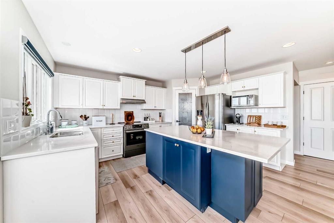75 Tuscany Glen Park NW
Calgary T3L 3E5
MLS® Number: A2232446
$ 1,475,000
5
BEDROOMS
3 + 1
BATHROOMS
2006
YEAR BUILT
A RARE OFFERING in one of NW Calgary’s most desirable communities—don’t miss your chance to view this remarkable home. Experience refined estate living in this beautifully upgraded ALBI-BUILT WALKOUT perfectly positioned on a QUIET RAVINE LOT in Tuscany Estates. Backing onto a lush, treed landscape with STUNNING MOUNTAIN and city views, this meticulously maintained home offers over 3,800 sq.ft. of thoughtfully designed living space, combining elegance, functionality, and exceptional privacy. Step inside to a spacious and functional layout designed for family living and entertaining. A spacious front office with custom built in’s, a grand living room includes a gas fireplace and expansive windows framing SERENE RAVINE VIEWS with a chef-inspired kitchen featuring granite countertops, UPDATED stainless steel appliances, DOUBLE CONVECTION OVENS, and an extra-large gas cooktop. A CENTRE ISLAND ALONG WITH A PENINSULA ISLAND is perfect for all your culinary needs and family gatherings. A WALK-THROUGH PANTRY with built in storage leads you to the OVERSIZED HEATED DOUBLE GARAGE. The dining room off the kitchen opens to a large SOUTH-FACING deck with 2 gas hookups and DURADECK SURFACE—perfect for summer evenings. Upstairs, you’ll find FOUR GENEROUSLY SIZED BEDROOMS, including a LUXURIOUS primary retreat that includes built in’s providing extra storage, VAULTED CEILINGS and a custom walk-in closet. The 5- piece ensuite includes, dual vanities, an OVERSIZED tiled glass shower, STEAM SHOWER and soaker tub. A four-piece bathroom and a laundry room complete the upstairs. The fully developed WALKOUT basement with IN-FLOOR HEATING is an entertainer’s dream, features a wet bar that includes a beverage fridge and microwave. A spacious rec room featuring a cozy fireplace and custom -built in’s is the perfect spot to entertain or curl up for movie night. A 5th bedroom and a 3-piece bathroom make this level ideal for guests. The WALKOUT leads to numerous areas to relax on the lower concrete patio with a GAS FIREPIT in a beautifully landscaped backyard. A major 2018 RENOVATION added numerous built in’s, updated lighting, fresh paint, new carpets, additional hardwood on stairs/den/hall, modernized kitchen fixtures, and garage door. Upgrades since 2018 include: KitchenAid appliances, Bosch dishwasher, Navien tankless hot water heater, Carrier central air conditioning, and Owens Corning shingles. Enjoy evenings around the fire pit, take in the views, and appreciate the WALKABLE LOCATION near schools, Stoney Trail & mountain access, and all amenities Tuscany has to offer. This is a ONE-OF-A-KIND OPPORTUNITY to own a PREMIUM LOT with a home that has EXCEPTIONAL VALUE in the HEART of Tuscany – Don’t miss out.
| COMMUNITY | Tuscany |
| PROPERTY TYPE | Detached |
| BUILDING TYPE | House |
| STYLE | 2 Storey |
| YEAR BUILT | 2006 |
| SQUARE FOOTAGE | 2,660 |
| BEDROOMS | 5 |
| BATHROOMS | 4.00 |
| BASEMENT | Finished, Full |
| AMENITIES | |
| APPLIANCES | Bar Fridge, Built-In Oven, Central Air Conditioner, Convection Oven, Dishwasher, Double Oven, Dryer, Garage Control(s), Garburator, Gas Cooktop, Microwave, Refrigerator, Washer, Window Coverings, Wine Refrigerator |
| COOLING | Central Air |
| FIREPLACE | Gas |
| FLOORING | Carpet, Hardwood, Tile |
| HEATING | Forced Air, Natural Gas |
| LAUNDRY | Sink, Upper Level |
| LOT FEATURES | Back Yard, Backs on to Park/Green Space, Fruit Trees/Shrub(s), Landscaped, Low Maintenance Landscape, No Neighbours Behind, Private, Underground Sprinklers, Views |
| PARKING | Double Garage Attached, Garage Faces Side, Heated Garage, Oversized |
| RESTRICTIONS | None Known |
| ROOF | Asphalt Shingle |
| TITLE | Fee Simple |
| BROKER | CIR Realty |
| ROOMS | DIMENSIONS (m) | LEVEL |
|---|---|---|
| Game Room | 35`5" x 28`10" | Lower |
| Bedroom | 8`8" x 11`5" | Lower |
| Other | 9`2" x 9`2" | Lower |
| 3pc Bathroom | 7`2" x 6`5" | Lower |
| Furnace/Utility Room | 12`7" x 12`7" | Lower |
| Kitchen | 16`0" x 13`9" | Main |
| Living Room | 20`2" x 18`10" | Main |
| Dining Room | 13`11" x 10`7" | Main |
| Office | 11`7" x 13`11" | Main |
| 2pc Bathroom | 4`9" x 7`4" | Main |
| Foyer | 7`4" x 4`5" | Main |
| Mud Room | 7`5" x 5`6" | Main |
| Pantry | 7`2" x 3`3" | Main |
| Bedroom - Primary | 14`9" x 14`7" | Second |
| Bedroom | 11`10" x 12`5" | Second |
| Bedroom | 9`10" x 13`8" | Second |
| Bedroom | 9`11" x 11`5" | Second |
| Laundry | 6`11" x 9`4" | Second |
| Walk-In Closet | 6`1" x 11`3" | Second |
| 5pc Ensuite bath | 10`0" x 13`3" | Second |
| 4pc Bathroom | 9`10" x 4`11" | Second |

