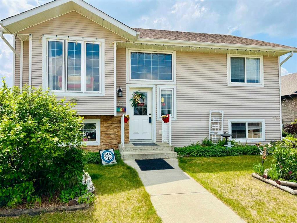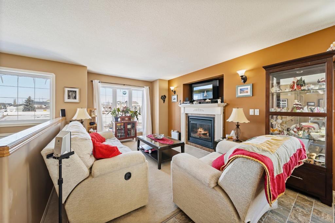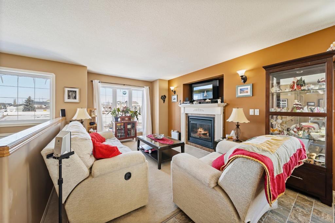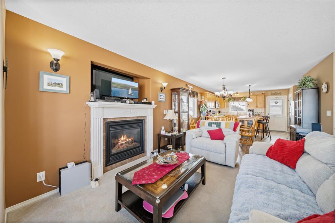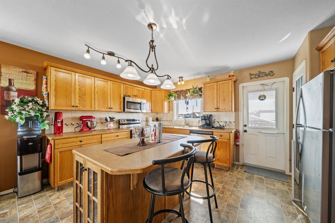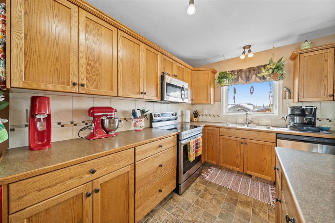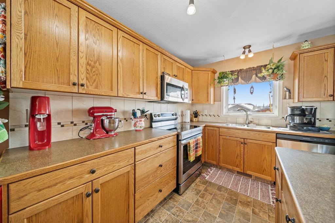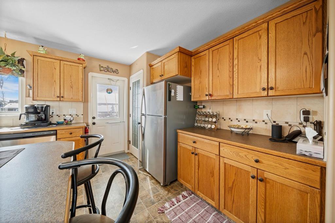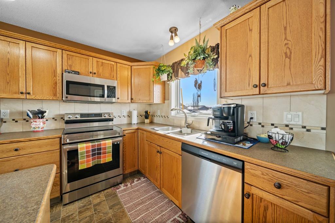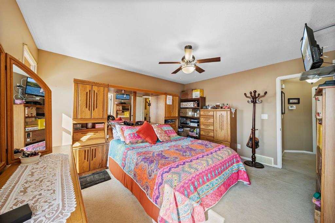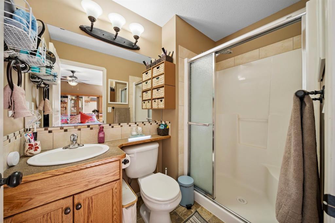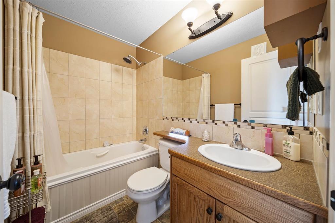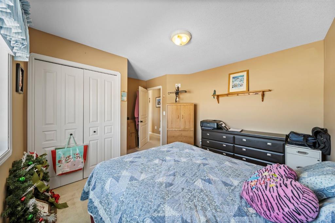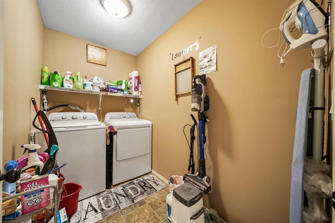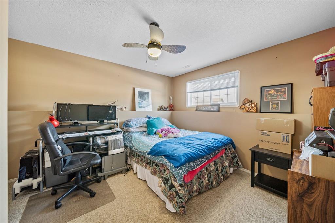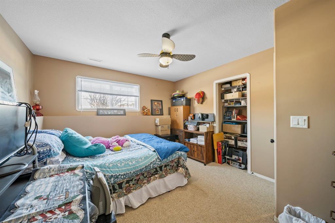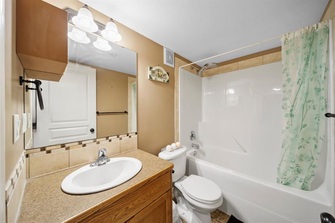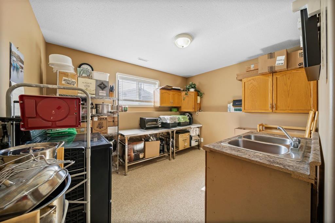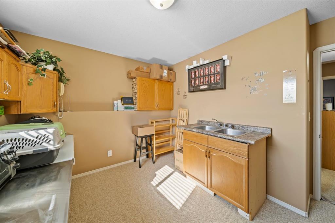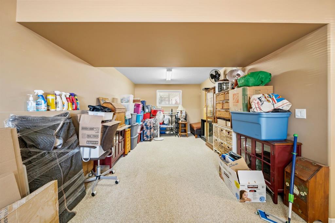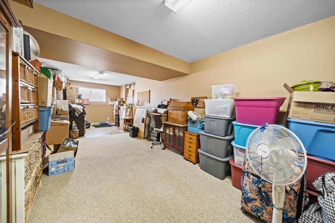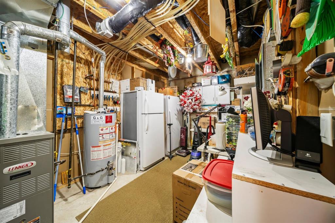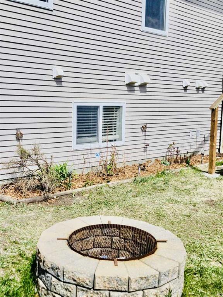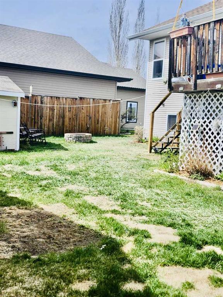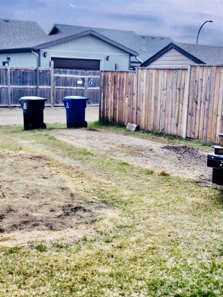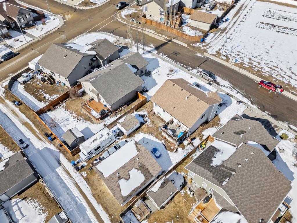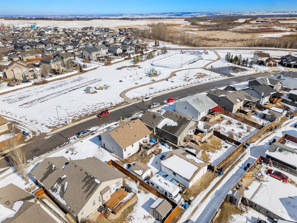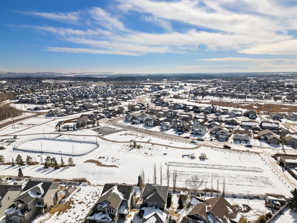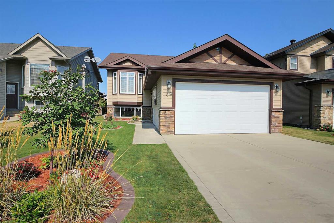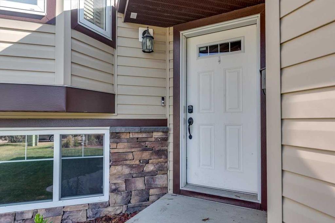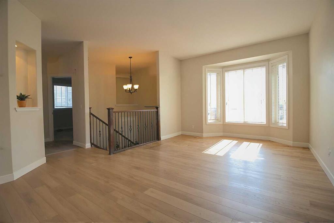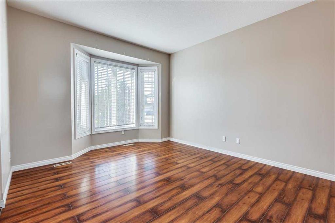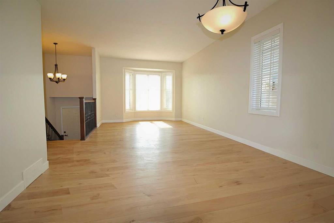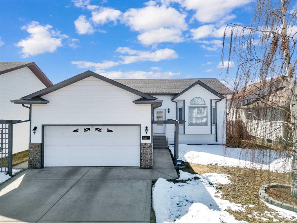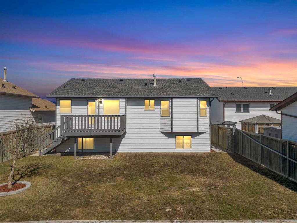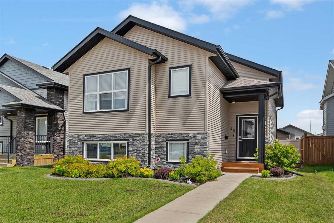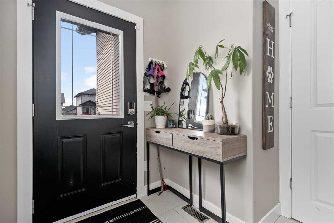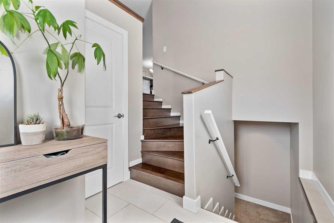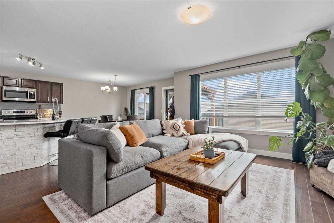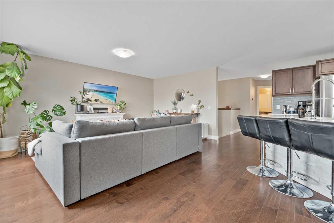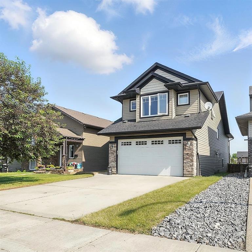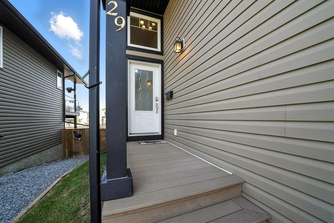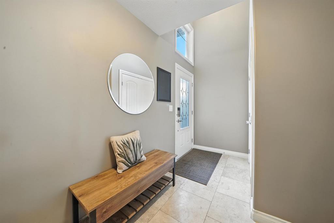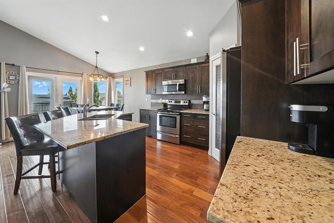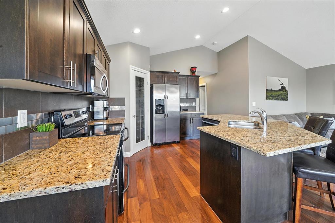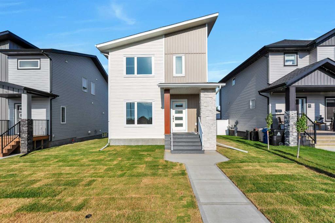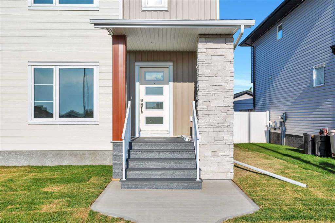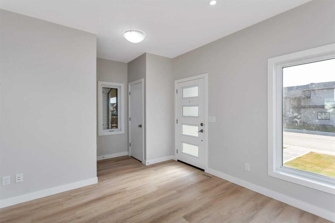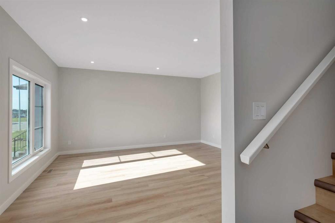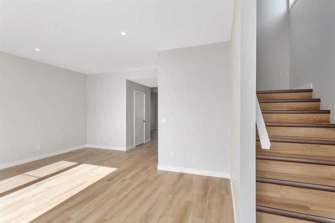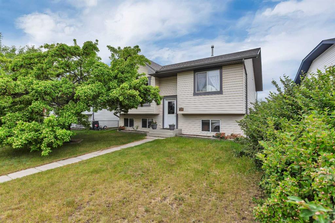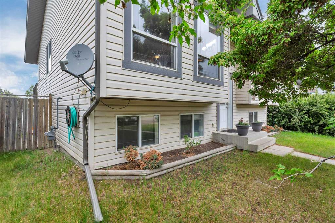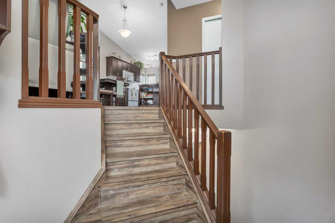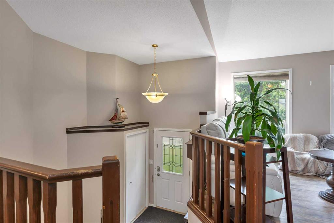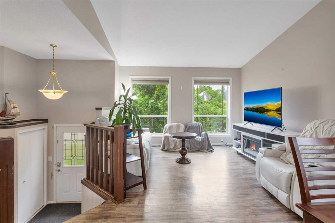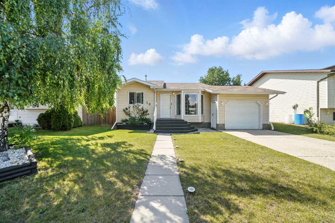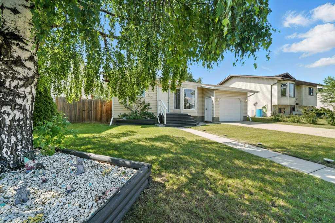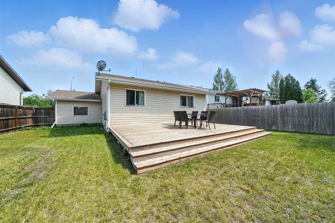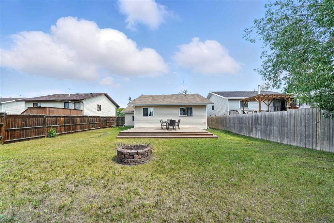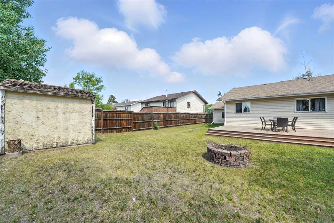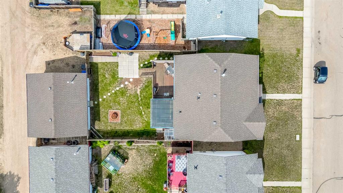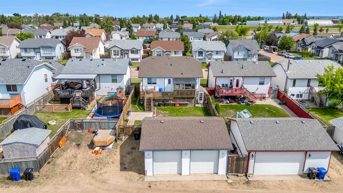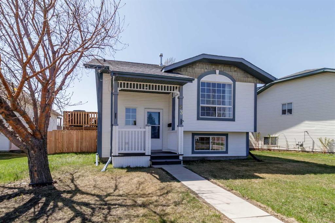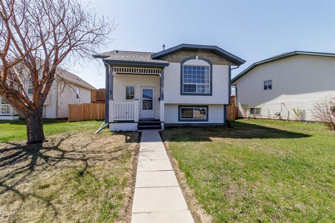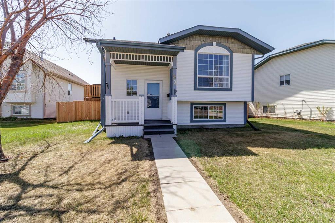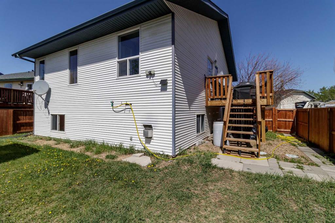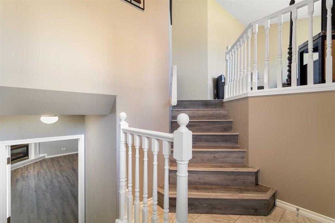74 Pine Crescent
Blackfalds T4M 0E2
MLS® Number: A2203541
$ 429,900
4
BEDROOMS
3 + 0
BATHROOMS
1,141
SQUARE FEET
2007
YEAR BUILT
PRICED TO SELL!!! BEAUTIFUL 4 BEDS, 3 BATHS FULLY FINISHED BI-LEVEL WITH A HUGE DOUBLE DETACHED GARAGE & FACING A PARK, THIS IS A MUST-SEE! Nestled in the highly sought-after, family-friendly neighborhood of PANORAMA ESTATES, this beautiful TRUE LINE build 4-bedroom, 3-bathroom home is sure to impress. Offering a spacious and open-concept main floor, this home exudes warmth and charm, making it the perfect space for your family to grow. The bright and inviting LIVING ROOM features a cozy GAS FIREPLACE, creating the ideal spot for relaxation. The adjacent DINING AREA provides ample space for family meals, while the spacious KITCHEN is a chef's dream, with plenty of cabinetry, stainless steel appliances, ( the fridge & dishwasher were recently purchased and the stove has an air fryer option. bread proof and a grill top option), an ISLAND with drawers and a glass cabinet and a convenient pantry. On the main floor, you'll also find the generously-sized MASTER BEDROOM, complete with a walk-in closet and a private 3-piece en-Suite for your ultimate comfort. An additional 4-piece BATHROOM with a JETTED TUB ,another spacious BEDROOM, the LAUNDRY AREA & a LINEN CLOSET round out this level, providing everything you need for convenience and comfort. Large windows throughout allow an abundance of natural light to flood the home, making every room feel bright and welcoming. The FULLY FINISHED BASEMENT is the perfect space for entertaining or relaxation. It features a spacious FAMILY ROOM, 2 additional BEDROOMS, and another 4-piece BATHROOM with a large closet. There is also a linen closet. One of the bedrooms is roughed in for a KITCHENETTE—the stove is already installed, and the sink will be added shortly. The basement also includes a mechanical room and under-the-stairs storage. There is also roughed in vacuum. Step outside to your PARTIALLY FENCED BACKYARD which is FULLY LANDSCAPED & it includes a really nice DECK, a large DOUBLE DETACHED GARAGE, RV PARKING, and a SHED—perfect for storing all your outdoor gear. There's also a back lane & worth mentioning is the fact that the shingles on the house ( not the garage) were replaced last year ( October) Ideally located near all the amenities you could need in Blackfalds, including the Abbey Centre, the Blackfalds Community Centre, and several schools such as Iron Ridge (Elementary, Intermediate & Junior) Campus and St. Gregory the Great Catholic School, this home is also just across from Pine Crescent Park, which features a large open green space, a playground, the Pine Crescent Community Garden, a skateboard park, and an outdoor ice rink—making it the perfect spot for family outings. Recent upgrades include NEW SIDING & EAVESTHROUGHS ON THE GARAGE & NEW RAILINGS ON THE DECK. This is truly the perfect family home—ready for you to move in, enjoy, and make it your own! Don’t miss out on this incredible opportunity!
| COMMUNITY | Panorama Estates |
| PROPERTY TYPE | Detached |
| BUILDING TYPE | House |
| STYLE | Bi-Level |
| YEAR BUILT | 2007 |
| SQUARE FOOTAGE | 1,141 |
| BEDROOMS | 4 |
| BATHROOMS | 3.00 |
| BASEMENT | Finished, Full |
| AMENITIES | |
| APPLIANCES | Dishwasher, Microwave, Refrigerator, Stove(s), Washer/Dryer, Window Coverings |
| COOLING | None |
| FIREPLACE | Gas, Living Room |
| FLOORING | Carpet, Vinyl |
| HEATING | Forced Air |
| LAUNDRY | Laundry Room, Main Level |
| LOT FEATURES | Back Lane, Back Yard, Landscaped |
| PARKING | Double Garage Detached, Off Street, RV Access/Parking |
| RESTRICTIONS | None Known |
| ROOF | Asphalt Shingle |
| TITLE | Fee Simple |
| BROKER | eXp Realty |
| ROOMS | DIMENSIONS (m) | LEVEL |
|---|---|---|
| Game Room | 29`9" x 12`2" | Basement |
| Furnace/Utility Room | 9`1" x 14`9" | Basement |
| Bedroom | 11`7" x 12`5" | Basement |
| 4pc Bathroom | 8`2" x 4`11" | Basement |
| Bedroom | 11`10" x 11`1" | Basement |
| Kitchen | 14`11" x 10`10" | Main |
| Dining Room | 12`0" x 6`9" | Main |
| 3pc Ensuite bath | 5`0" x 7`11" | Main |
| 4pc Bathroom | 7`10" x 4`11" | Main |
| Bedroom - Primary | 12`7" x 13`10" | Main |
| Laundry | 9`0" x 5`1" | Main |
| Bedroom | 14`6" x 11`6" | Main |
| Living Room | 11`4" x 15`5" | Main |


