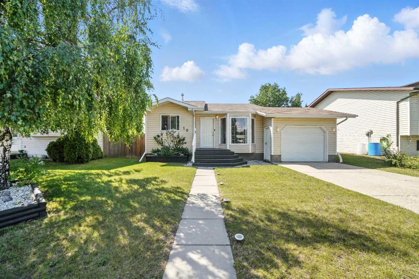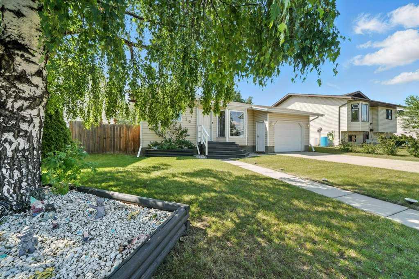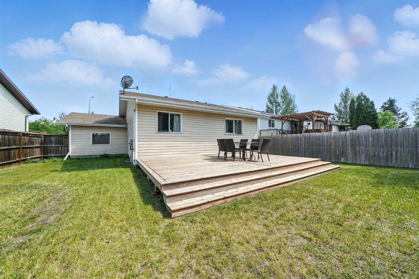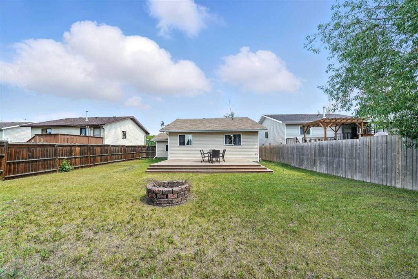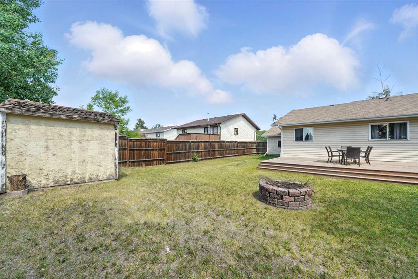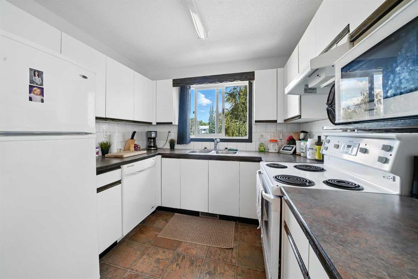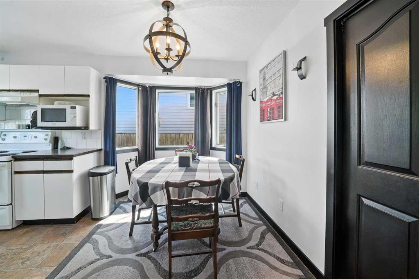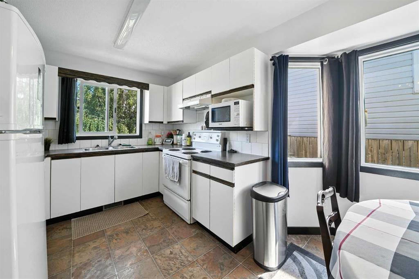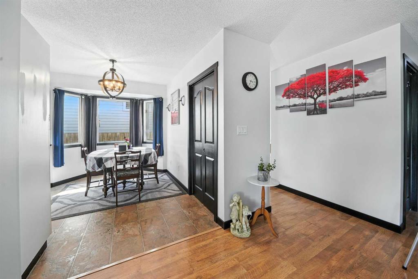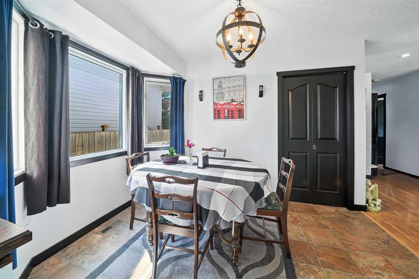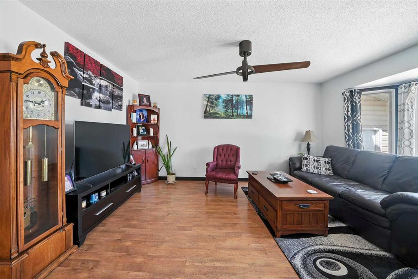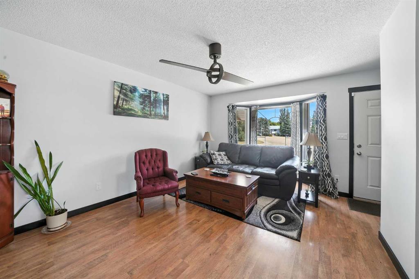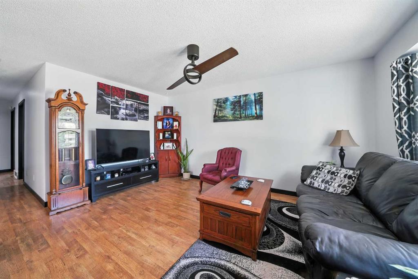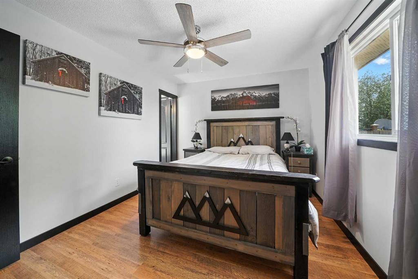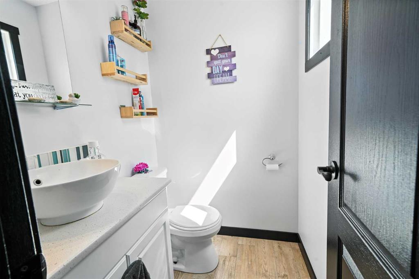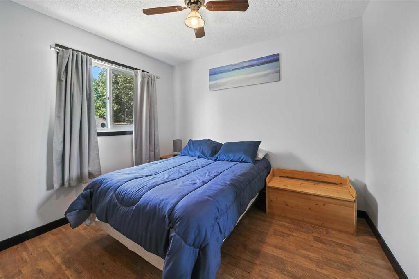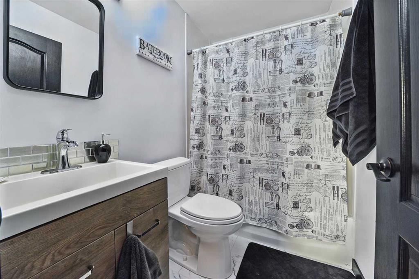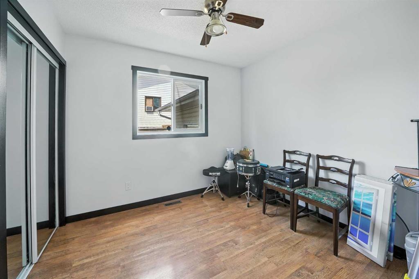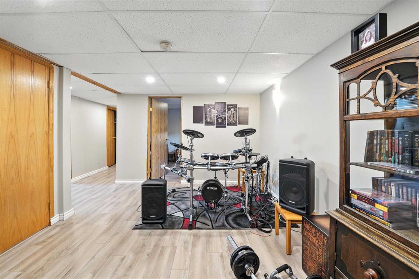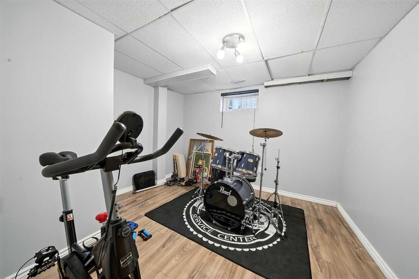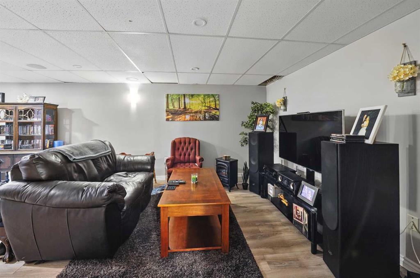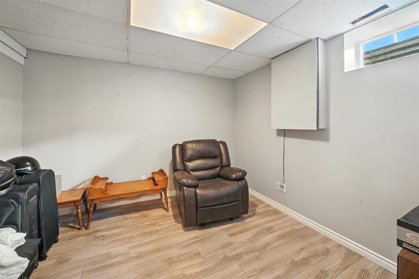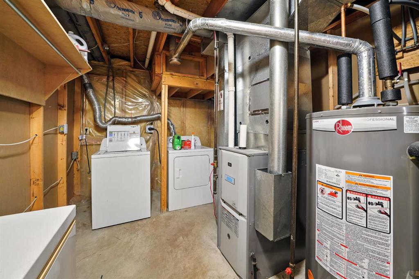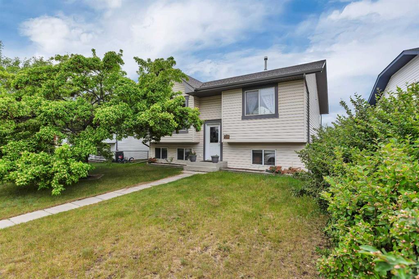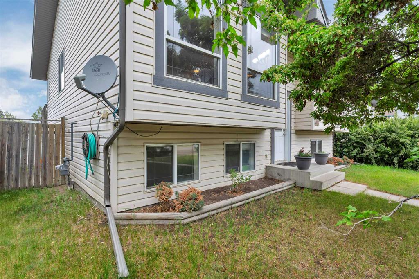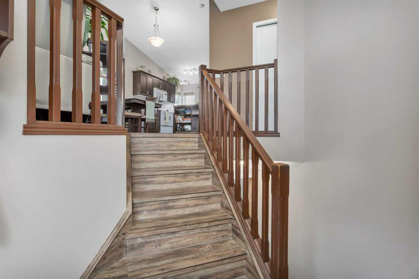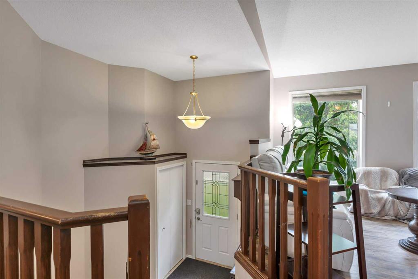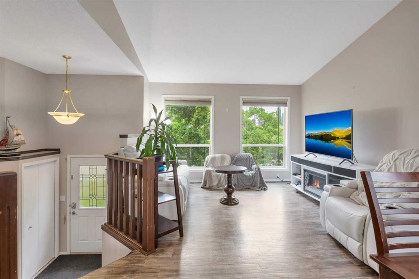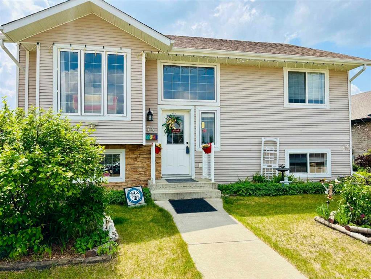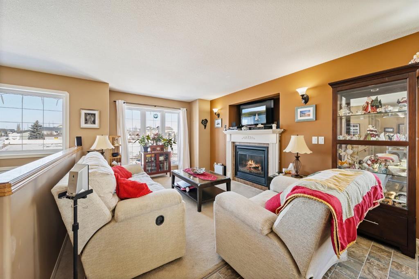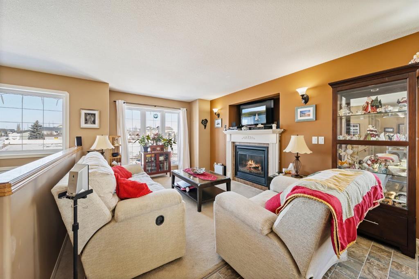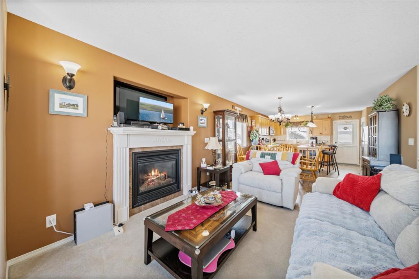10 Sunridge Avenue
Blackfalds T0M0J0
MLS® Number: A2231960
$ 364,900
5
BEDROOMS
1 + 1
BATHROOMS
1,079
SQUARE FEET
1990
YEAR BUILT
Welcome to this well-maintained family home ideally located just steps from the Abbey Centre, community hall, dog park, Iron Ridge Junior & Secondary Campuses, walking trails, and more! Quick access to Hwy 2 makes commuting a breeze. This spacious bi-level offers 5 bedrooms, 1.5 bathrooms on the main floor, and a partially finished bathroom in the basement. The functional kitchen features a pantry and opens to a bright dining area—perfect for family meals or entertaining. Enjoy a cozy movie night in the basement family room with built-in speakers, or head outside to the massive west-facing fenced yard that backs onto a green space—ideal for kids, pets, or summer BBQs. A handy backyard shed and a single attached garage add convenience and storage. Recent updates include: Entire home repainted, Modern lighting & ceiling fans (including bedrooms), Updated bathroom vanities, trim & hardware, Closets upgraded with mirrored doors, New front door ($2,600.00 value) New thermostat, + more! Whether you're a growing family or savvy investor, this move-in ready property offers space, location, and updates in one complete package.
| COMMUNITY | Harvest Meadows |
| PROPERTY TYPE | Detached |
| BUILDING TYPE | House |
| STYLE | Bungalow |
| YEAR BUILT | 1990 |
| SQUARE FOOTAGE | 1,079 |
| BEDROOMS | 5 |
| BATHROOMS | 2.00 |
| BASEMENT | Separate/Exterior Entry, Finished, Full, Partially Finished |
| AMENITIES | |
| APPLIANCES | Dishwasher, Electric Stove, Microwave, Refrigerator, Washer/Dryer |
| COOLING | None |
| FIREPLACE | N/A |
| FLOORING | Laminate, Linoleum |
| HEATING | Forced Air, Natural Gas |
| LAUNDRY | In Basement |
| LOT FEATURES | Back Yard, Backs on to Park/Green Space |
| PARKING | Single Garage Attached |
| RESTRICTIONS | None Known |
| ROOF | Asphalt Shingle |
| TITLE | Fee Simple |
| BROKER | Royal Lepage Network Realty Corp. |
| ROOMS | DIMENSIONS (m) | LEVEL |
|---|---|---|
| Bedroom | 10`9" x 9`6" | Basement |
| Bedroom | 11`1" x 11`6" | Basement |
| Game Room | 12`7" x 27`1" | Basement |
| Storage | 8`6" x 9`4" | Basement |
| Storage | 8`6" x 5`4" | Basement |
| Furnace/Utility Room | 12`10" x 9`4" | Basement |
| 2pc Ensuite bath | 4`3" x 4`11" | Main |
| 4pc Bathroom | 7`9" x 4`11" | Main |
| Bedroom | 8`10" x 10`2" | Main |
| Bedroom | 8`10" x 9`6" | Main |
| Kitchen | 10`9" x 16`1" | Main |
| Living Room | 11`6" x 16`11" | Main |
| Pantry | 3`8" x 2`0" | Main |
| Bedroom - Primary | 13`5" x 10`2" | Main |

