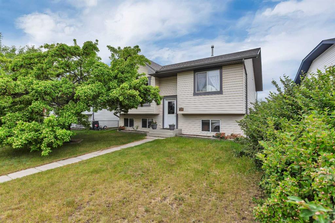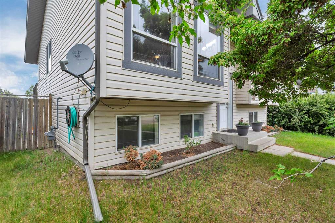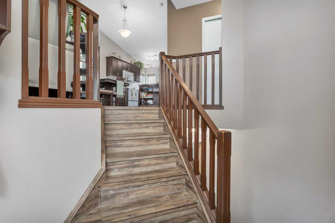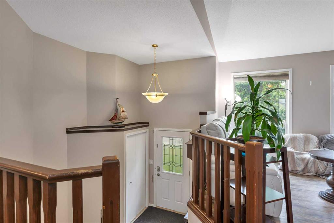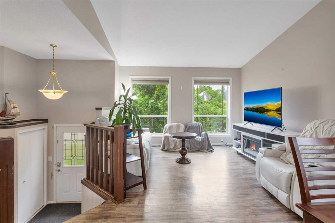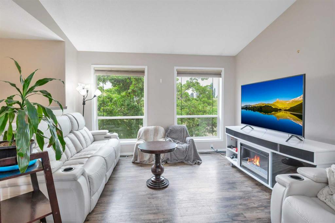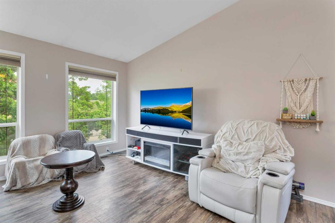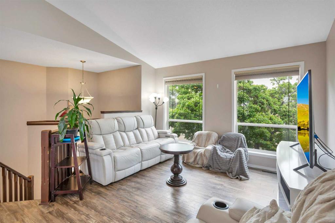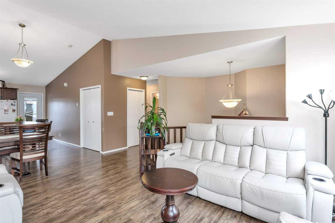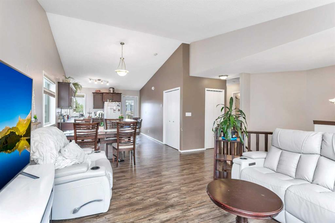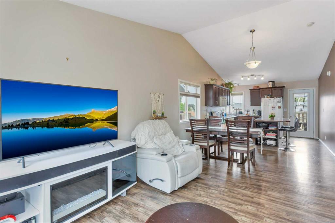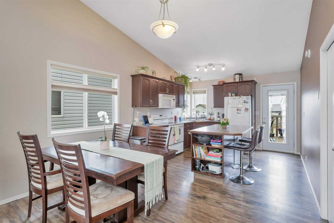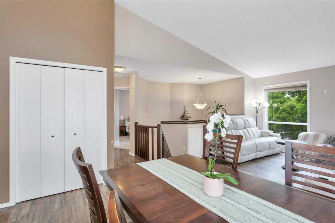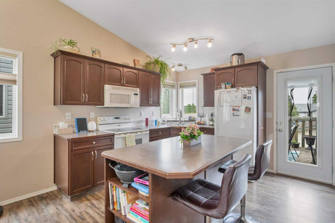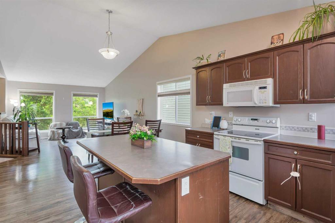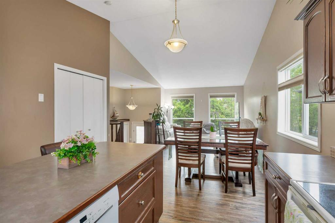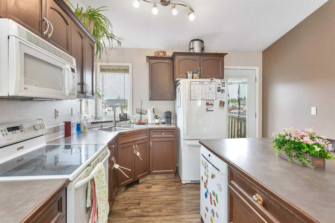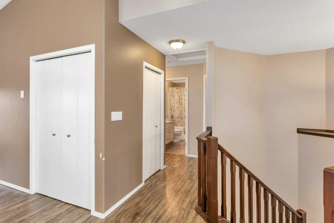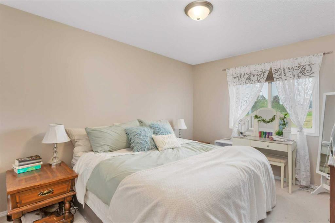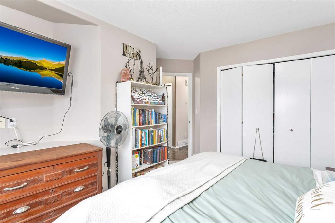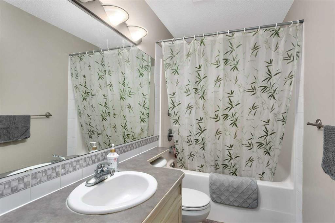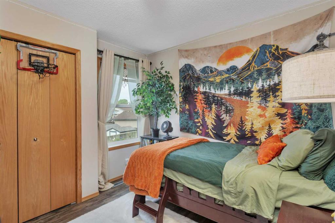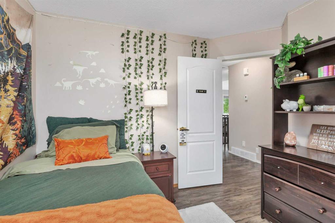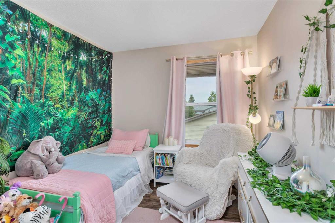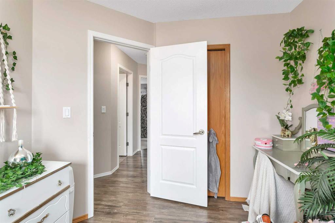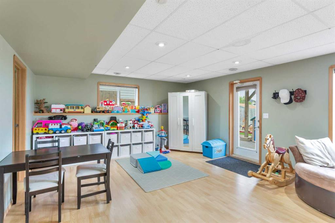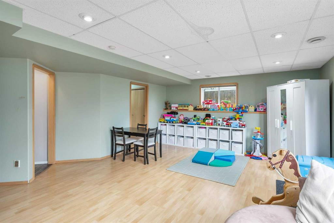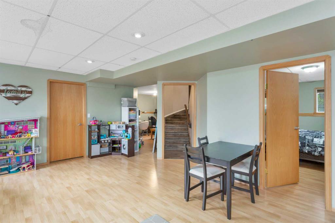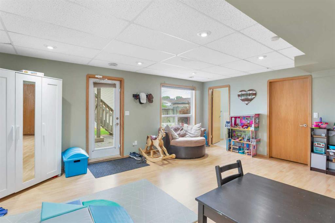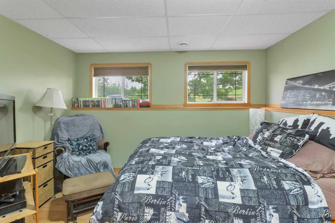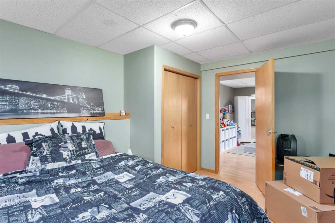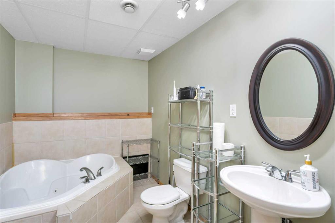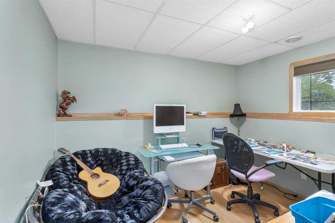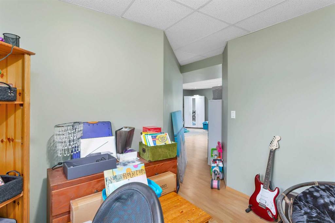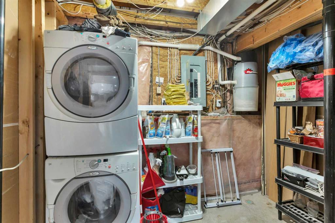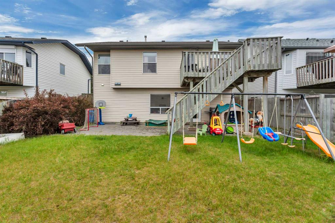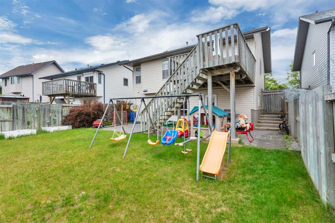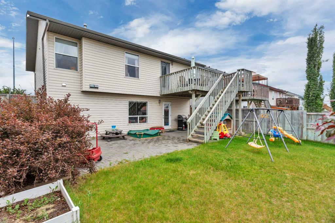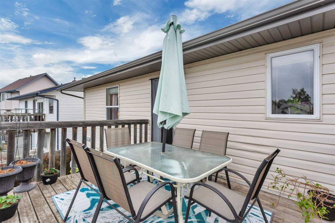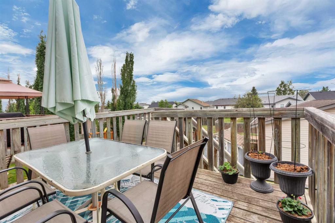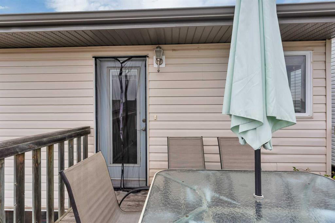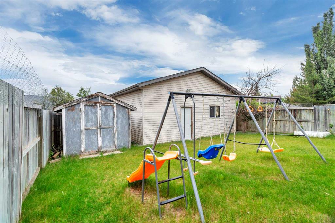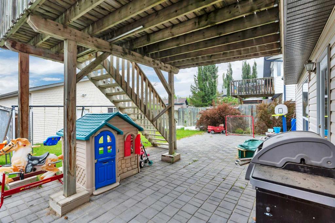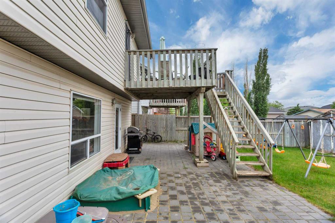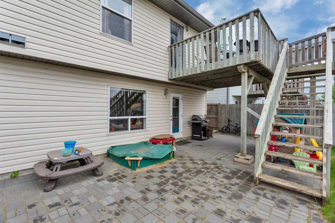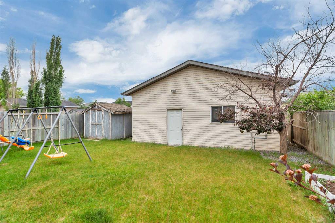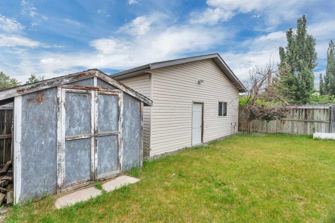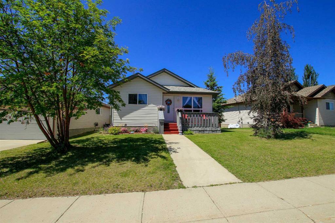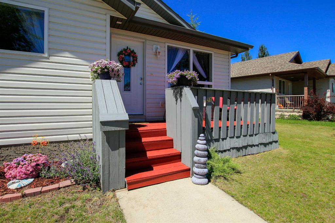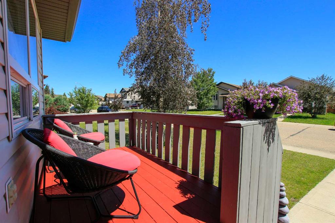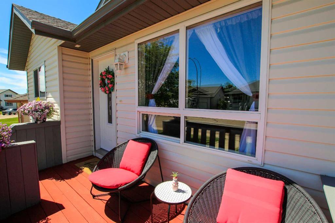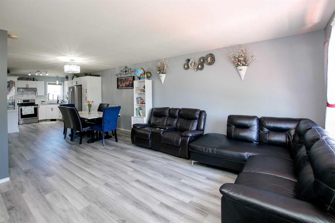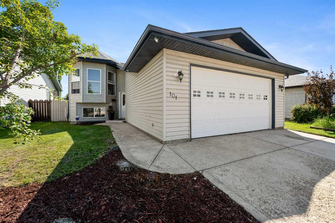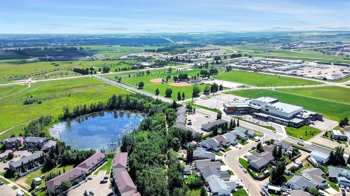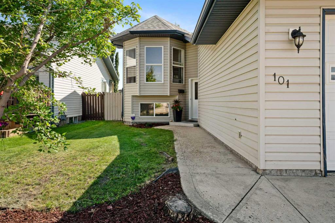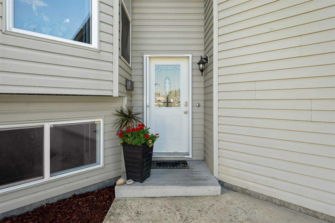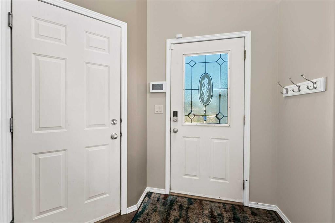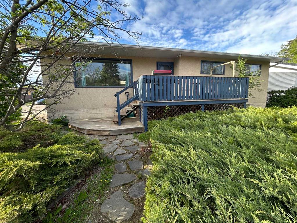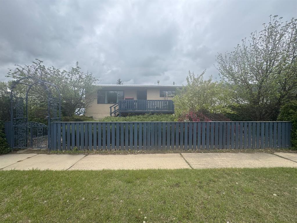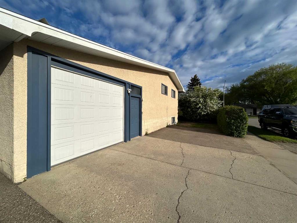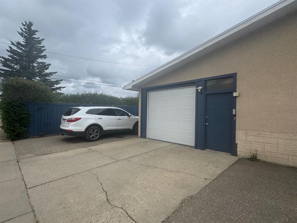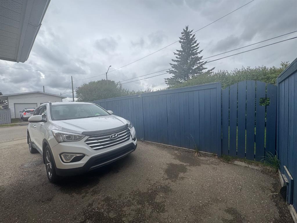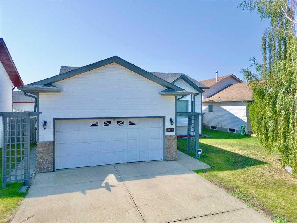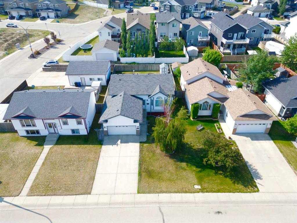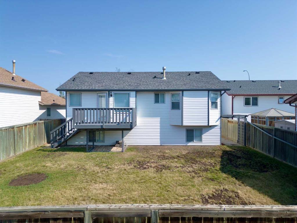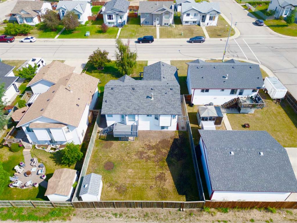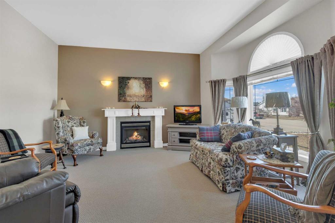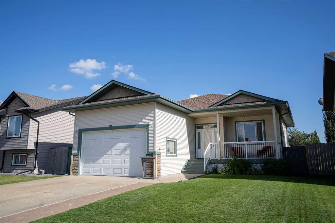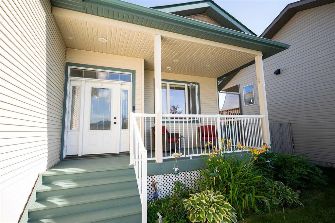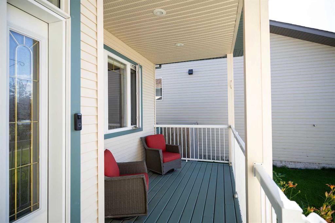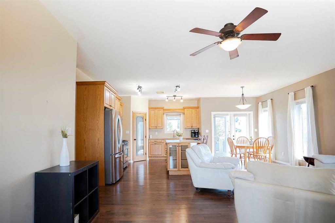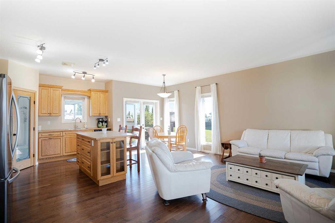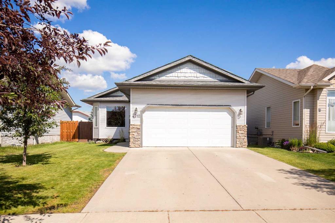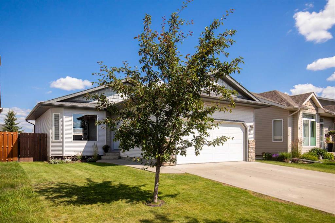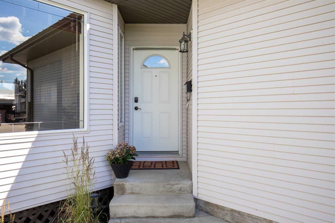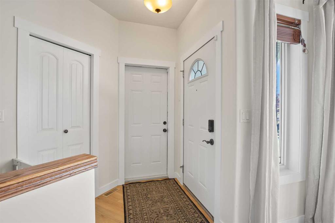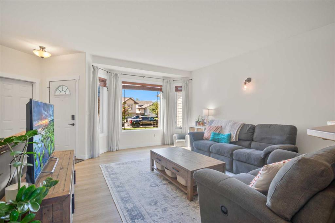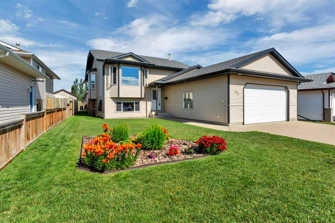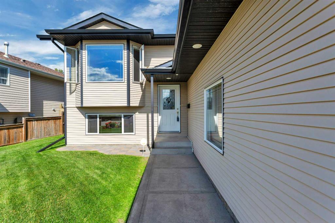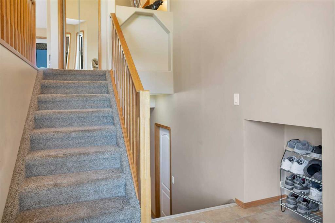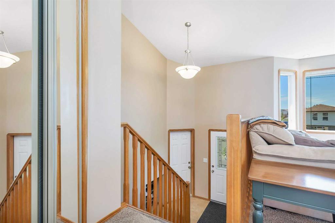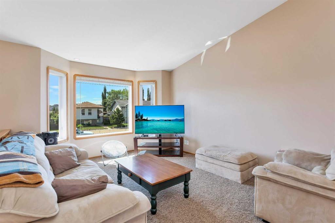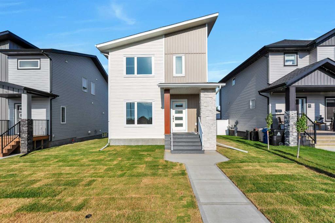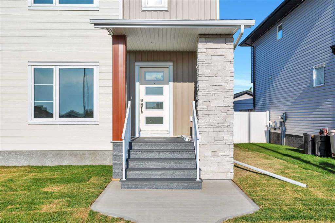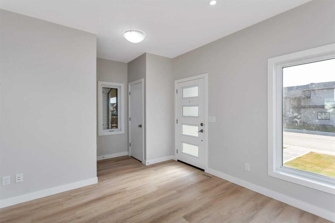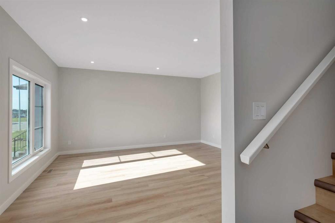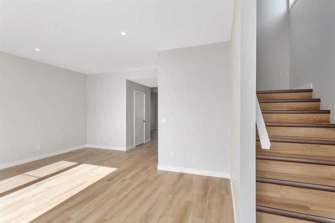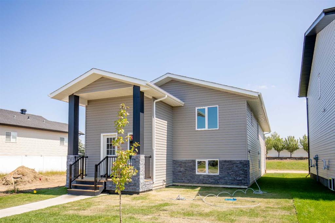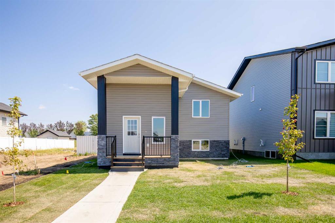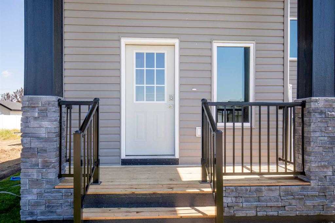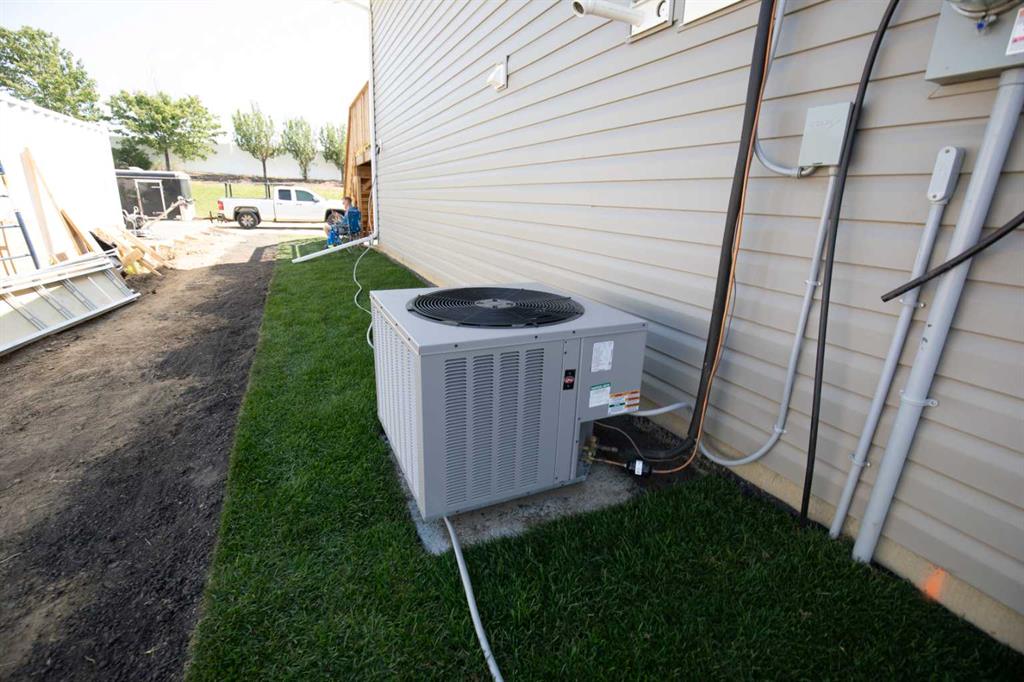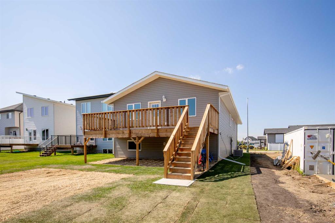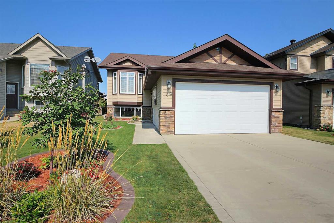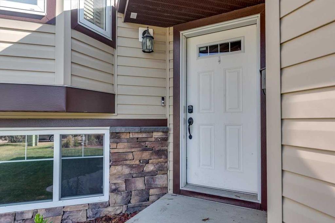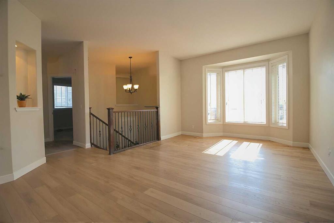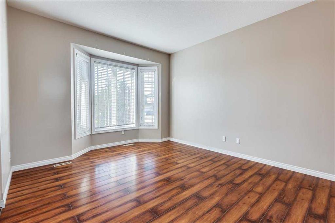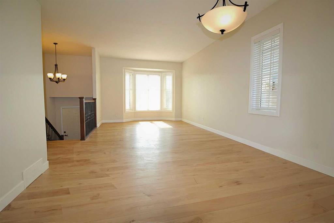5208 Lansdowne Avenue
Blackfalds T0M 0J0
MLS® Number: A2231314
$ 414,900
4
BEDROOMS
2 + 0
BATHROOMS
1,070
SQUARE FEET
2002
YEAR BUILT
This stunning 4 Bed plus den, 2 bath home with walkout, 26x28 heated garage & central a/c offers an impressive blend of style, functionality, and comfort. Step inside and be greeted by the warmth of abundant natural light flooding through the vaulted ceilings that elegantly crown the living room and dinette, making it the perfect space for gatherings or quiet evenings at home. The heart of this home is undoubtedly the spacious kitchen, adorned with rich oak cabinets featuring exquisite crown moldings. Delight in the convenience of a large island equipped with a dishwasher and electric power—perfect for culinary enthusiasts and entertaining guests. Open the garden door to your own private retreat! The west-facing 10'x12' treated deck invites you to unwind and soak in the breathtaking sunsets, creating a serene backdrop for your outdoor gatherings. Venture downstairs to discover the bathroom featuring a lavish 2-person jet tub, Large family room with walkout to the back yard, bedroom along with a flew room that can be a den or made into a bedroom by adding a door. The property is framed by a beautifully fenced rear yard crafted from pressure-treated lumber, ensuring privacy and security for outdoor play, gardening, or simply enjoying the fresh air. Lastly, don’t forget the impressive 26'x28' detached garage, providing ample space for vehicles, storage, or creative projects.
| COMMUNITY | Briarwood |
| PROPERTY TYPE | Detached |
| BUILDING TYPE | House |
| STYLE | Bi-Level |
| YEAR BUILT | 2002 |
| SQUARE FOOTAGE | 1,070 |
| BEDROOMS | 4 |
| BATHROOMS | 2.00 |
| BASEMENT | Finished, Full, Walk-Out To Grade |
| AMENITIES | |
| APPLIANCES | Central Air Conditioner, Dishwasher, Electric Stove, Refrigerator, Washer/Dryer |
| COOLING | Central Air |
| FIREPLACE | N/A |
| FLOORING | Tile, Vinyl Plank |
| HEATING | Forced Air |
| LAUNDRY | In Basement |
| LOT FEATURES | Back Lane, Back Yard |
| PARKING | Double Garage Detached |
| RESTRICTIONS | None Known |
| ROOF | Asphalt Shingle |
| TITLE | Fee Simple |
| BROKER | Real Broker |
| ROOMS | DIMENSIONS (m) | LEVEL |
|---|---|---|
| Family Room | 20`3" x 15`4" | Basement |
| Bedroom | 13`5" x 12`7" | Basement |
| Flex Space | 11`9" x 10`2" | Basement |
| 3pc Bathroom | Basement | |
| Living Room | 13`5" x 12`6" | Main |
| Dining Room | 11`9" x 8`7" | Main |
| Kitchen | 11`9" x 11`2" | Main |
| Bedroom - Primary | 13`2" x 10`2" | Main |
| 4pc Bathroom | Main | |
| Bedroom | 9`11" x 9`9" | Main |
| Bedroom | 9`1" x 11`0" | Main |

