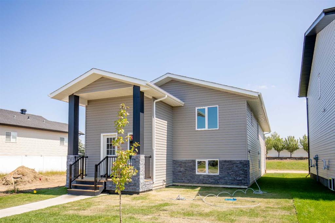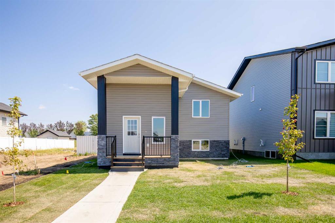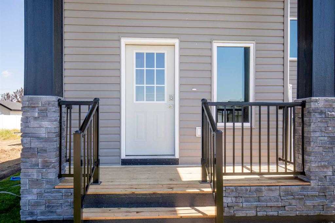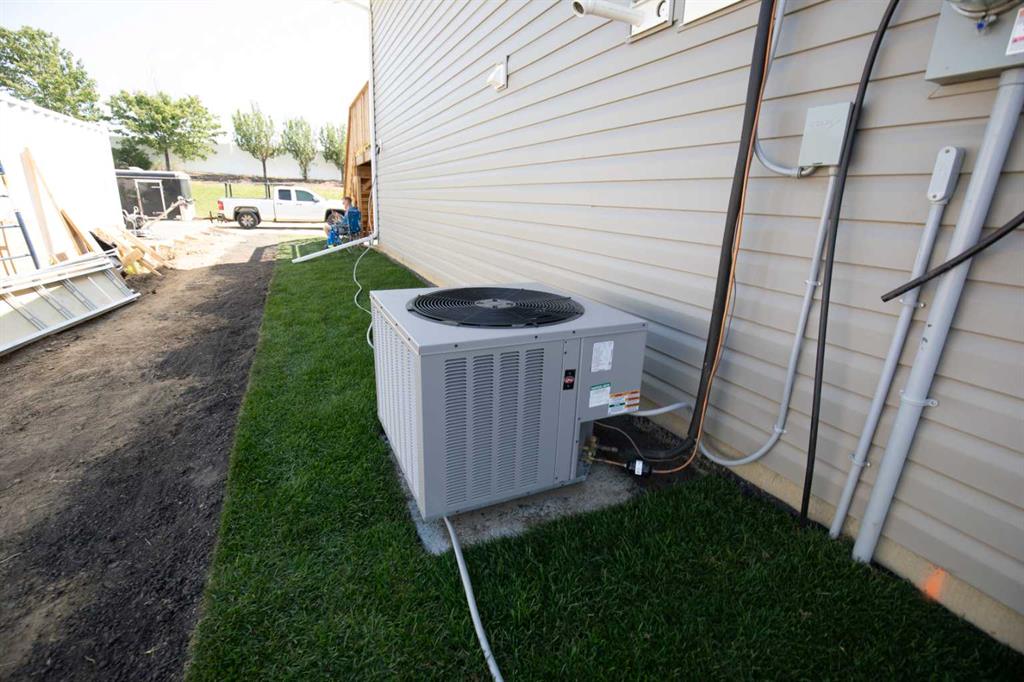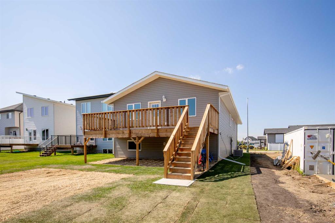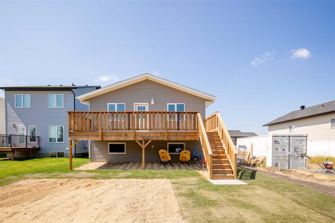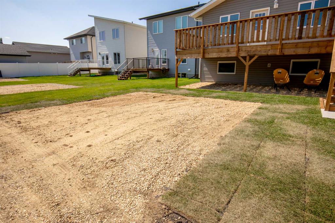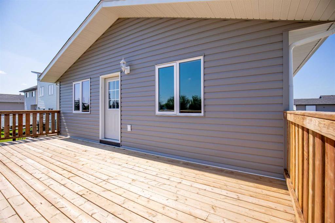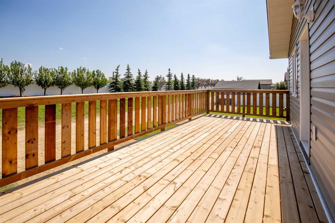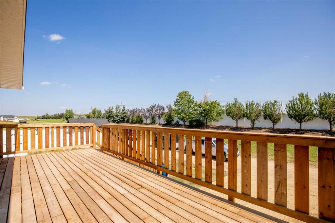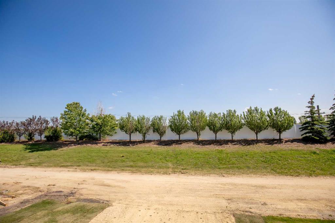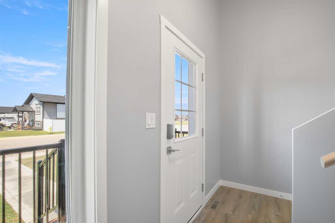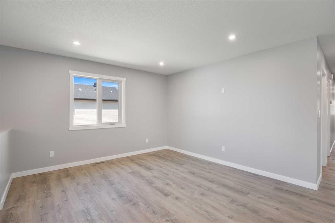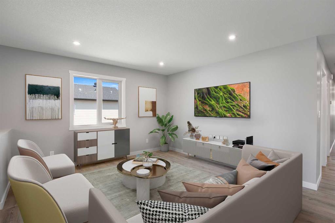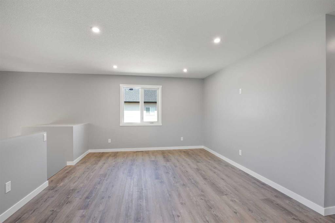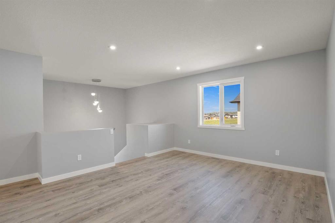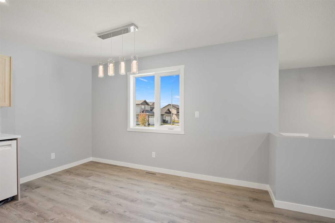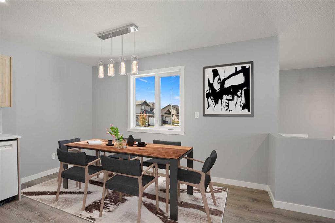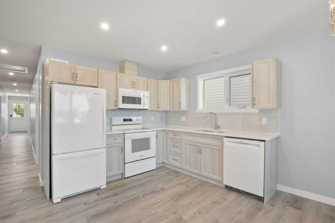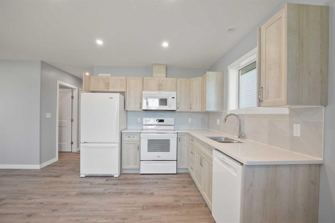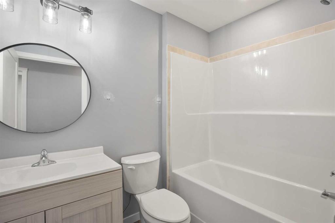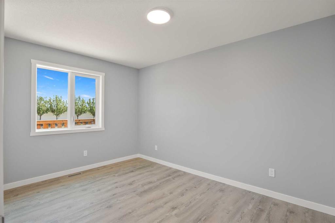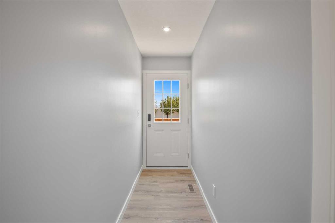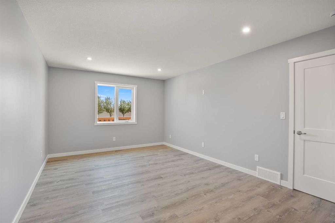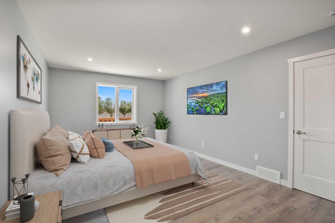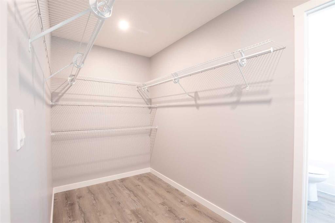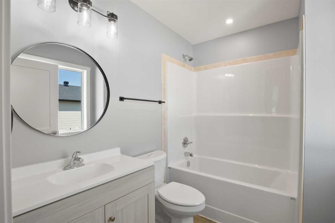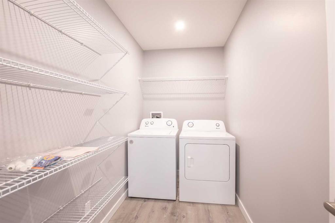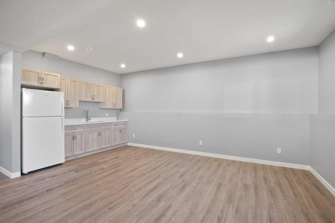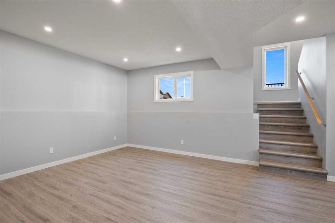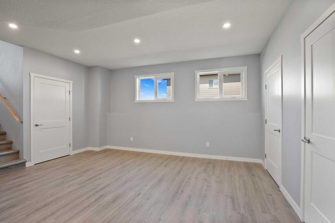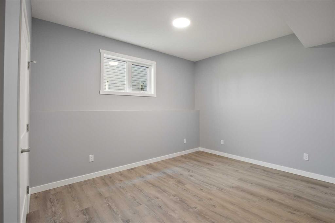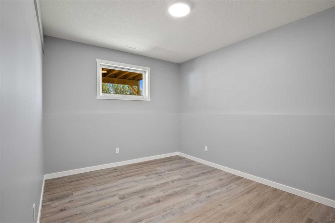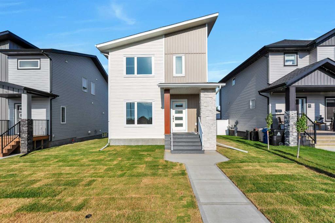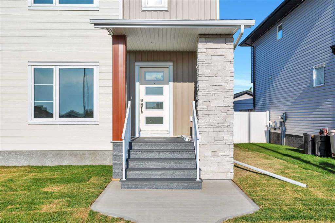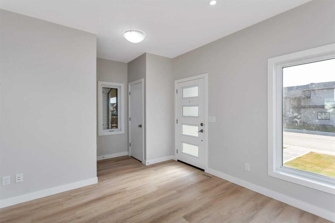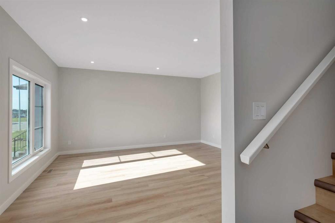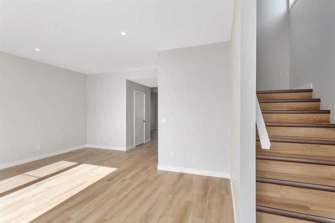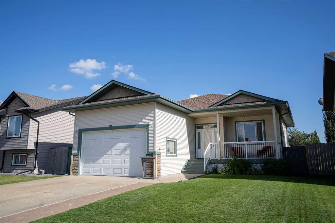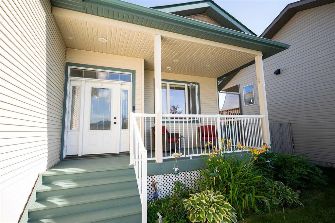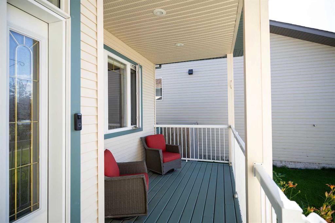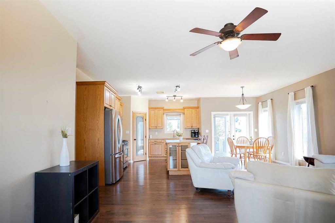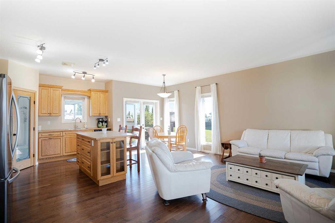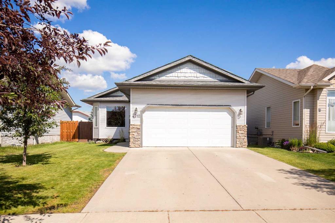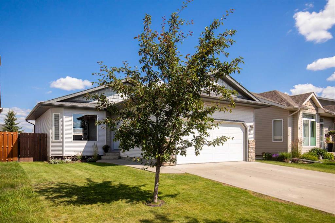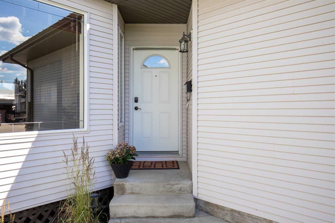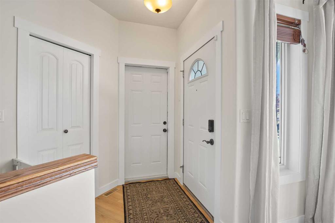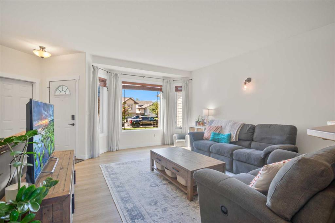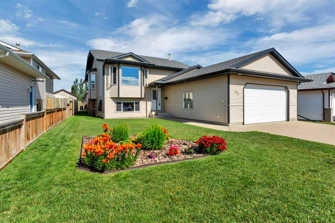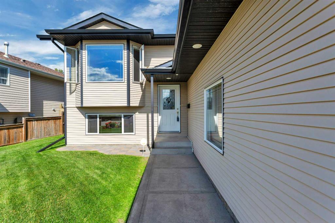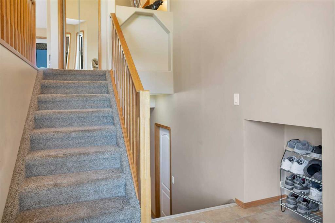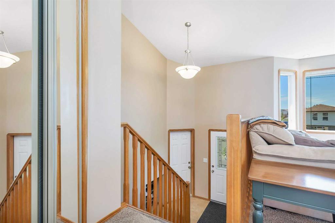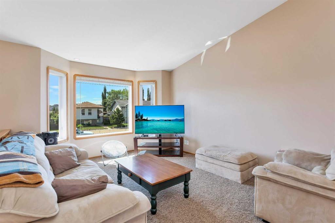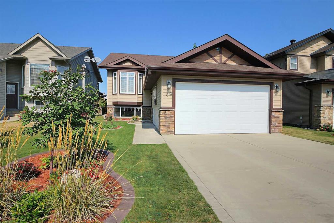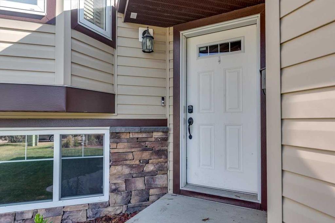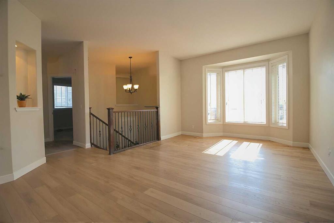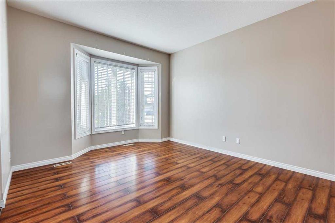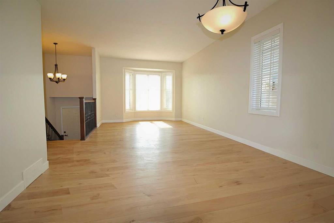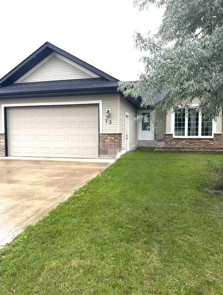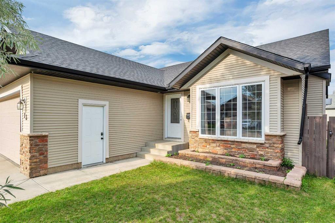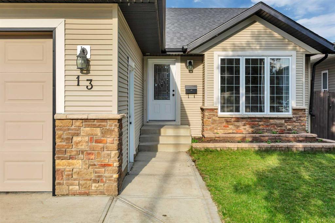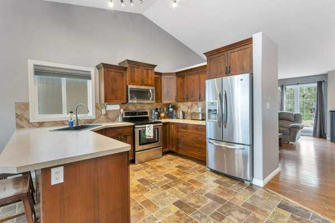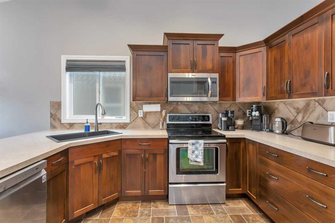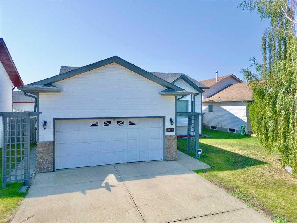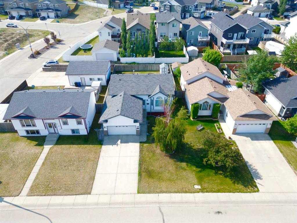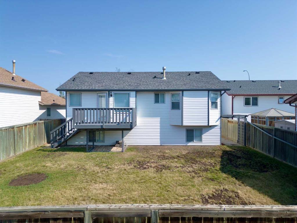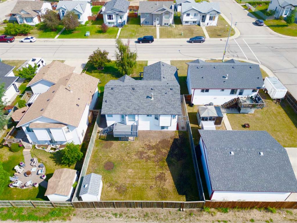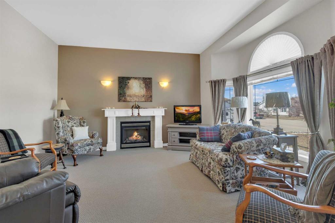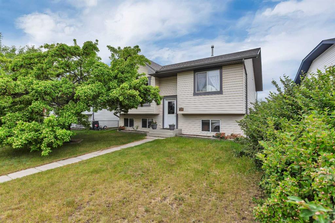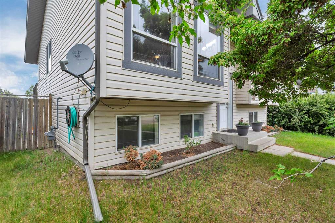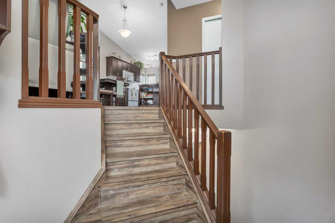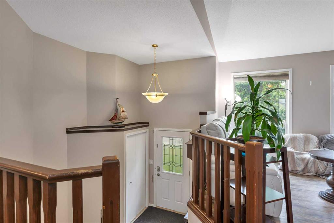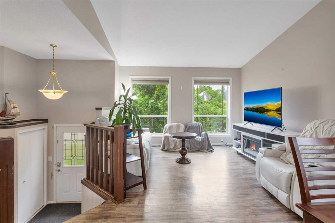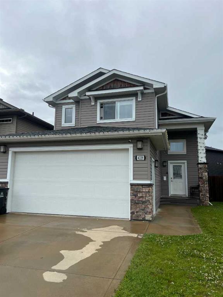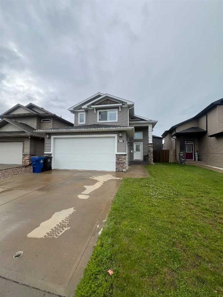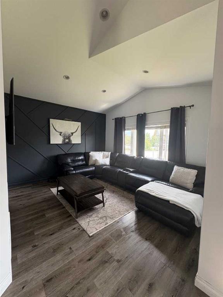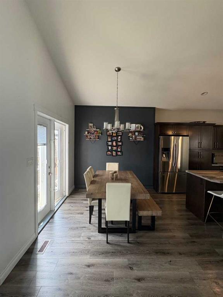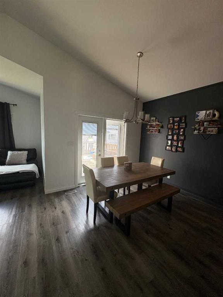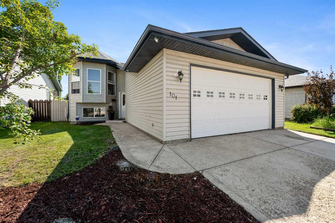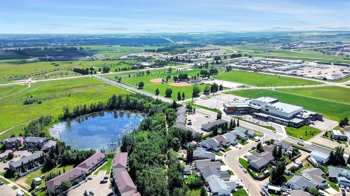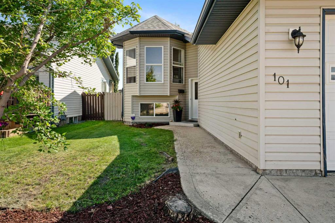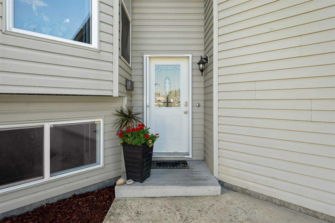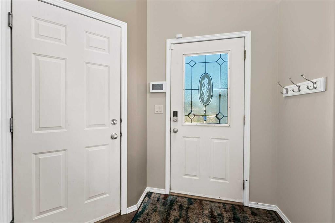109 Aztec Crescent
Blackfalds T4M 0M7
MLS® Number: A2245380
$ 475,000
6
BEDROOMS
3 + 0
BATHROOMS
1,466
SQUARE FEET
2025
YEAR BUILT
Do you have a growing family, an expanding extended family or just looking for some space to stretch then this property may be the ticket. This brand new 6 bedroom and 3 bathroom home will allow everyone to have their own space. The main floor features 3 bedrooms, 4pc ensuite, 4 pc bathroom, main floor laundry and open floor plan for the kitchen, dining room and living room. The basement has an additional three bedrooms, 4 pc bathroom and a large rec/family room gathering place. With some tweaking and the right permits the basement can be converted to a legal suite if one desires. Home comes with brand new appliances naturally and air conditioning for those hot summer nights. Back alley access and a large deck at the back for barbequing and socializing complete this home. If you need some space, this property could be the one for you.
| COMMUNITY | Aurora |
| PROPERTY TYPE | Detached |
| BUILDING TYPE | House |
| STYLE | Bi-Level |
| YEAR BUILT | 2025 |
| SQUARE FOOTAGE | 1,466 |
| BEDROOMS | 6 |
| BATHROOMS | 3.00 |
| BASEMENT | Finished, Full |
| AMENITIES | |
| APPLIANCES | Central Air Conditioner, Dishwasher, Dryer, Electric Stove, Microwave Hood Fan, Refrigerator, Washer |
| COOLING | Central Air |
| FIREPLACE | N/A |
| FLOORING | Vinyl Plank |
| HEATING | Forced Air |
| LAUNDRY | Main Level |
| LOT FEATURES | Back Lane, Lawn, No Neighbours Behind, Rectangular Lot |
| PARKING | Alley Access, Off Street, Unpaved |
| RESTRICTIONS | None Known |
| ROOF | Asphalt Shingle |
| TITLE | Fee Simple |
| BROKER | Royal LePage Lifestyles Realty |
| ROOMS | DIMENSIONS (m) | LEVEL |
|---|---|---|
| 4pc Bathroom | 9`3" x 4`11" | Basement |
| Bedroom | 10`4" x 14`9" | Basement |
| Bedroom | 13`3" x 10`6" | Basement |
| Bedroom | 10`2" x 15`8" | Basement |
| Game Room | 23`11" x 17`3" | Basement |
| 4pc Bathroom | 5`1" x 7`11" | Main |
| 4pc Ensuite bath | 5`11" x 7`10" | Main |
| Bedroom | 9`0" x 16`3" | Main |
| Bedroom | 9`0" x 14`0" | Main |
| Bedroom - Primary | 11`9" x 16`9" | Main |
| Dining Room | 9`5" x 5`10" | Main |
| Kitchen | 9`5" x 9`1" | Main |
| Laundry | 10`11" x 5`0" | Main |
| Living Room | 15`7" x 14`0" | Main |

