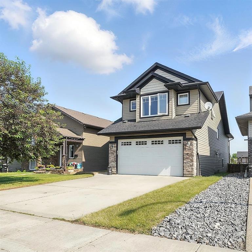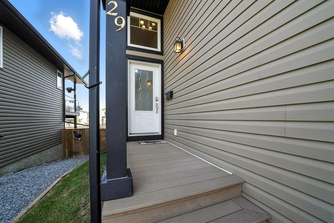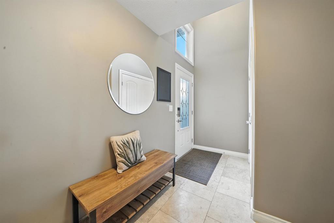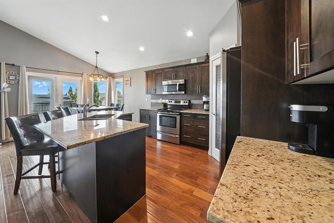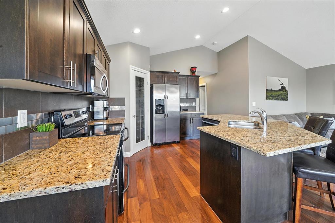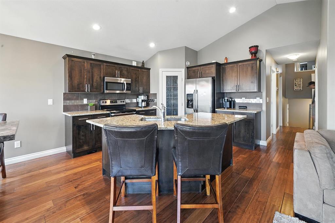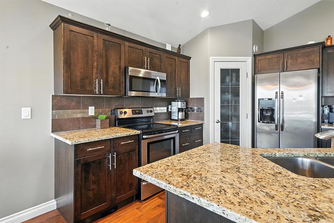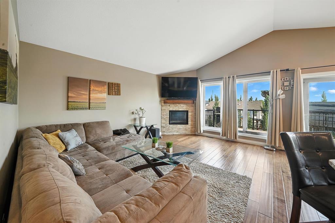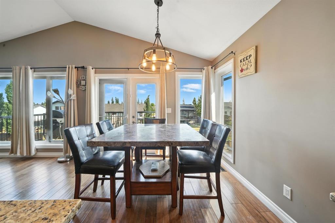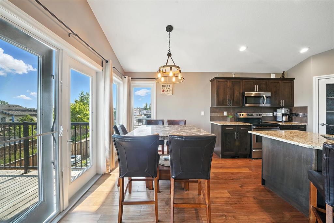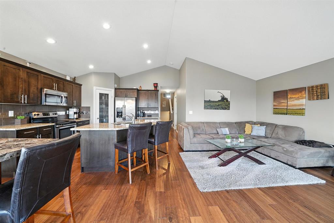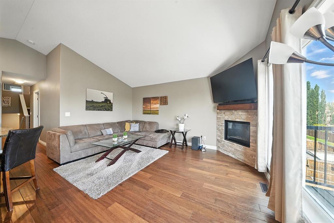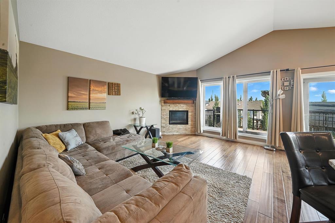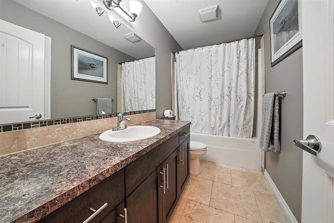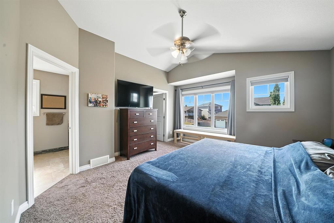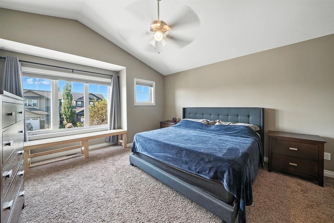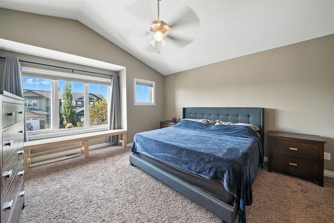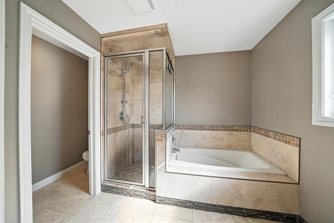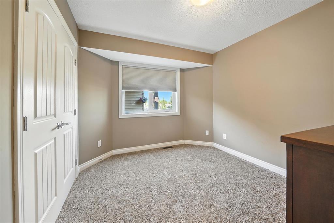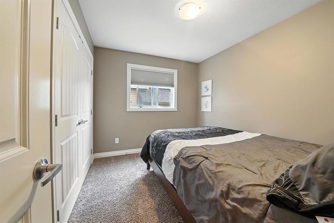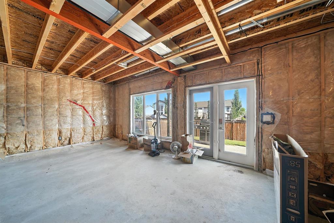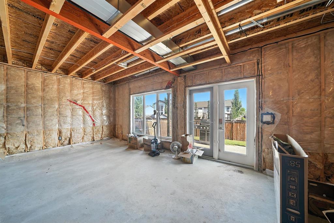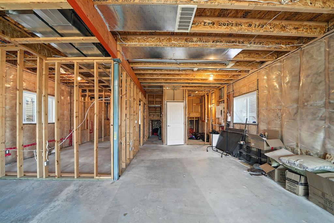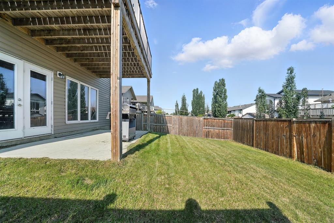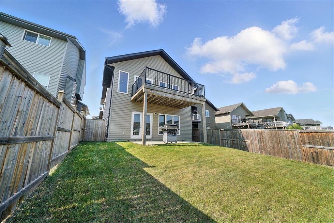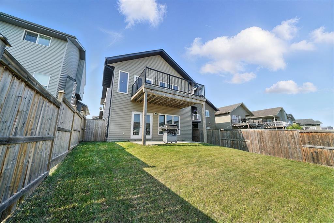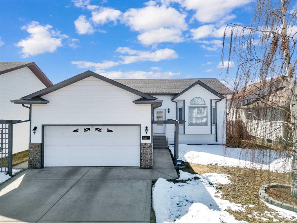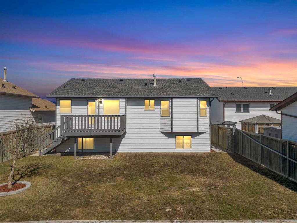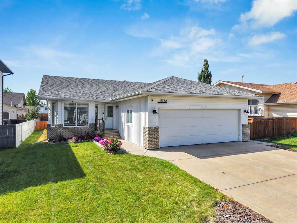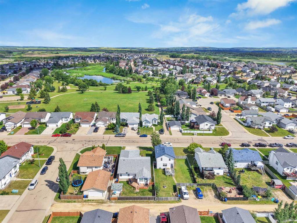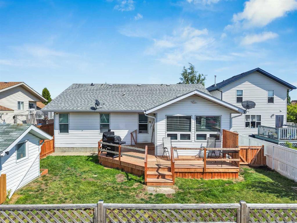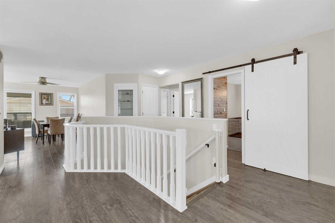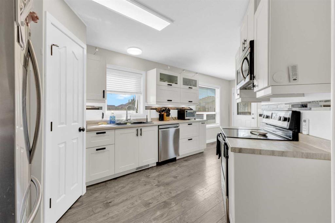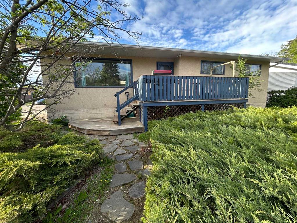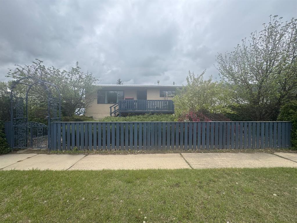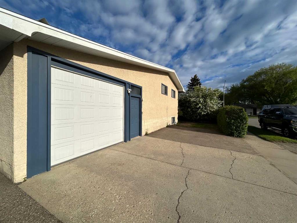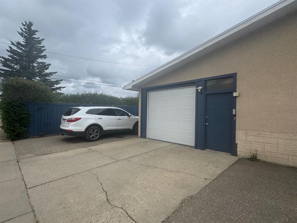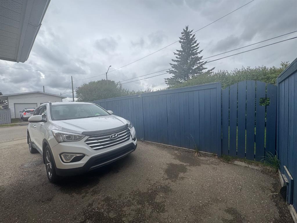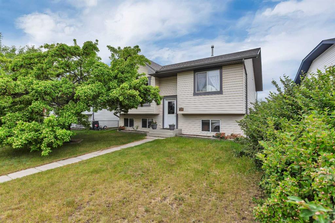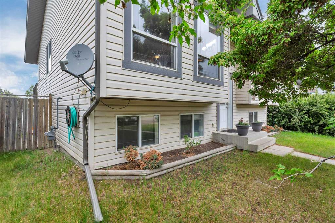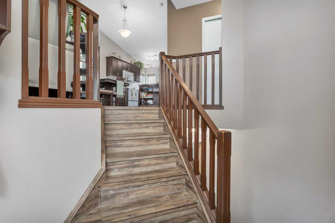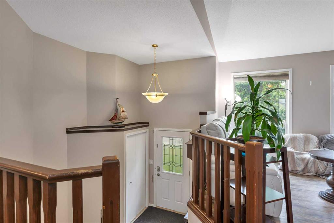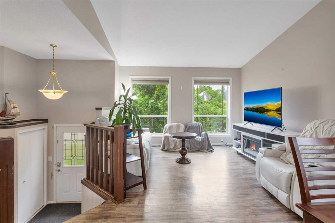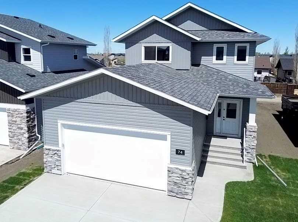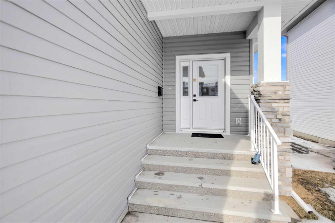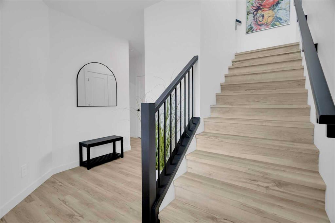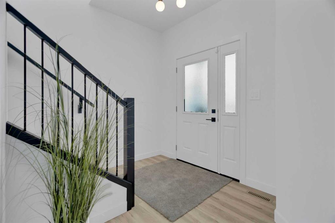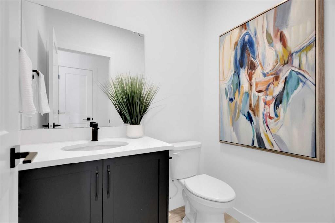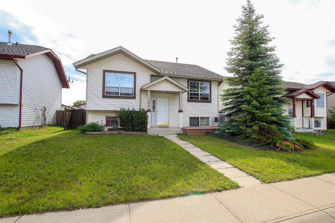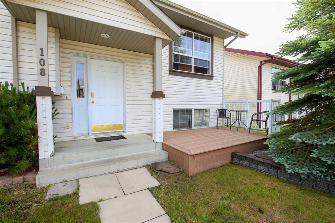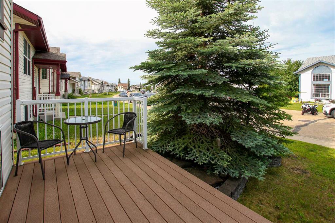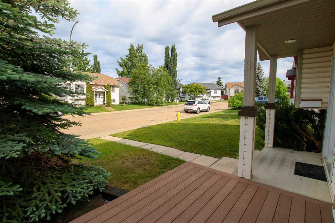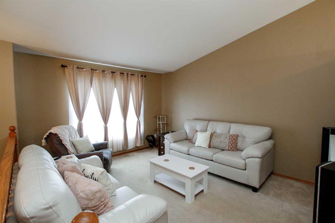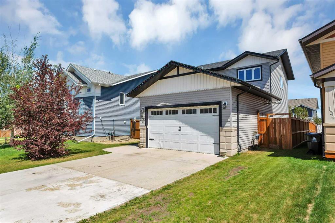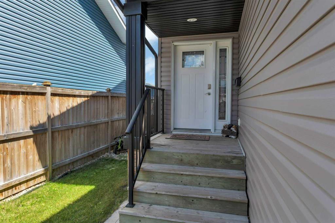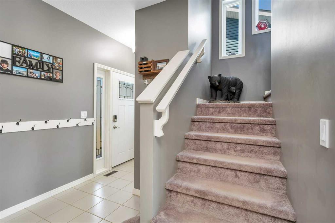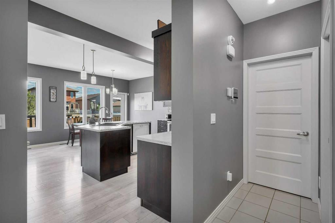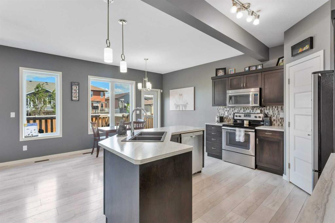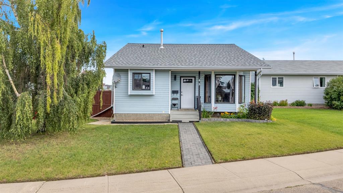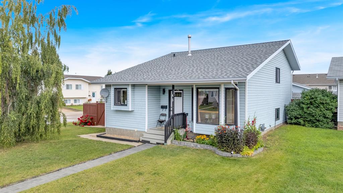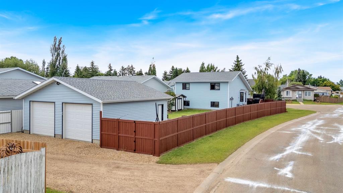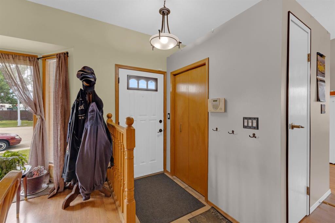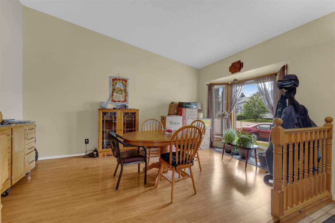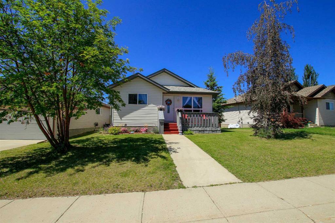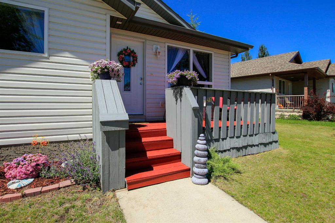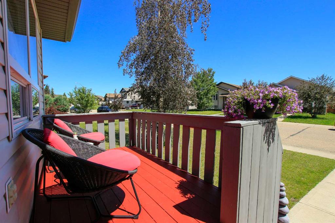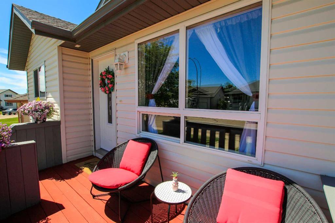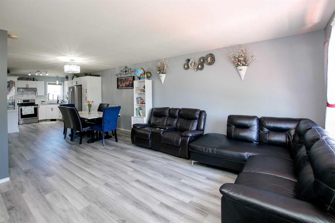29 Portway Close
Blackfalds T4M 0G8
MLS® Number: A2232095
$ 459,900
3
BEDROOMS
2 + 0
BATHROOMS
2013
YEAR BUILT
Nestled in the desireable community of Pinnacle Estates, this beautifully designed modified bi-level property offers timeless style and thoughtful upgrades throughout. Set on a quiet street, this home features 3 spacious bedrooms and 2 full bathrooms, and an inviting floor plan perfect for everyday living and entertaining. The kitchen showcases rich maple cabinets, granite countertops, and gleaming hardwood floors all tied together with vaulted ceilings that extend throughout the main living space-including the master bedroom! The primary suite, on its own level, features a walk-in closet and a luxurious 5-piece ensuite, creating a true spa like retreat. Main floor laundry adds convenience, while the walkout basement-with framing already completed-offers endless potential and ease of future development. Take advantage of this beautiful find in Pinnacle Estates before it’s gone!
| COMMUNITY | Pinnacle |
| PROPERTY TYPE | Detached |
| BUILDING TYPE | House |
| STYLE | Modified Bi-Level |
| YEAR BUILT | 2013 |
| SQUARE FOOTAGE | 1,506 |
| BEDROOMS | 3 |
| BATHROOMS | 2.00 |
| BASEMENT | Full, Partially Finished |
| AMENITIES | |
| APPLIANCES | Dishwasher, Electric Oven, Microwave, Refrigerator, Washer/Dryer |
| COOLING | None |
| FIREPLACE | Gas |
| FLOORING | Carpet, Hardwood, Tile |
| HEATING | Forced Air |
| LAUNDRY | Main Level |
| LOT FEATURES | See Remarks |
| PARKING | Double Garage Attached, Off Street |
| RESTRICTIONS | None Known |
| ROOF | Asphalt Shingle |
| TITLE | Fee Simple |
| BROKER | The Agency North Central Alberta |
| ROOMS | DIMENSIONS (m) | LEVEL |
|---|---|---|
| 4pc Bathroom | 10`6" x 4`10" | Main |
| Bedroom | 10`9" x 9`10" | Main |
| Bedroom | 10`6" x 8`11" | Main |
| Dining Room | 14`0" x 9`2" | Main |
| Kitchen | 14`0" x 12`1" | Main |
| Living Room | 9`4" x 16`9" | Main |
| 5pc Ensuite bath | 11`9" x 11`7" | Upper |
| Bedroom - Primary | 13`7" x 16`10" | Upper |

