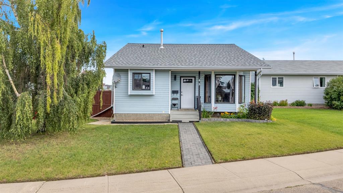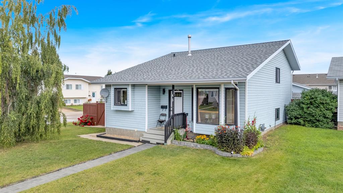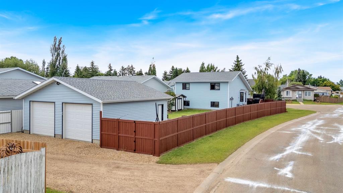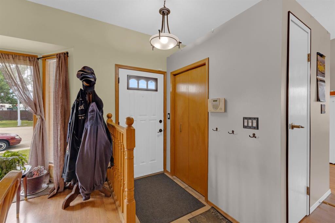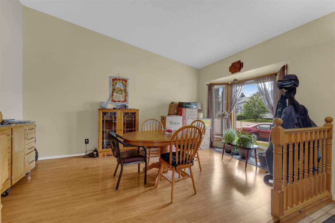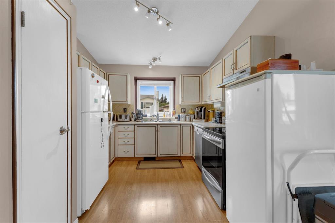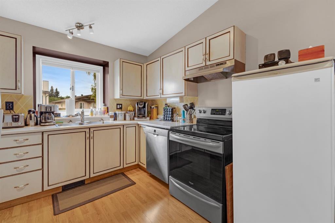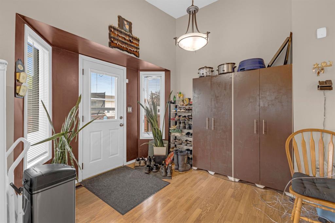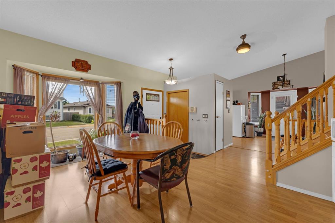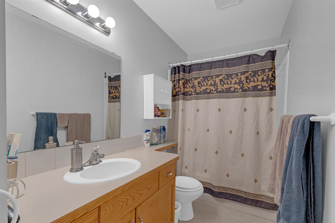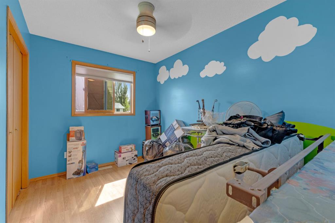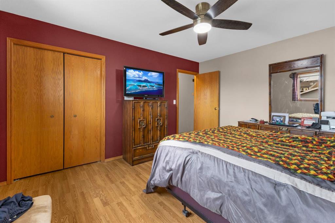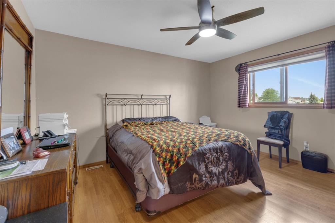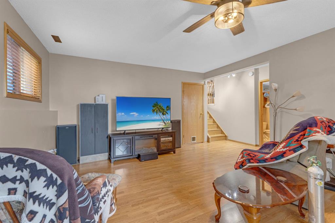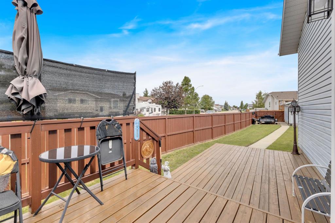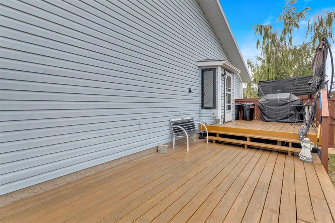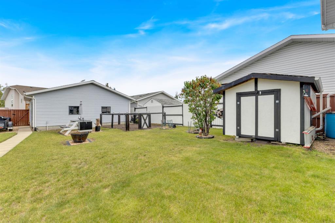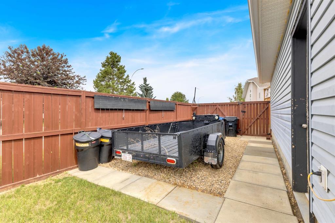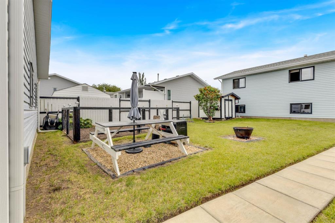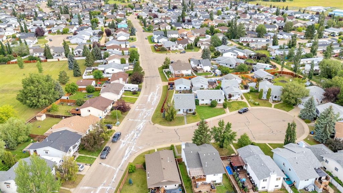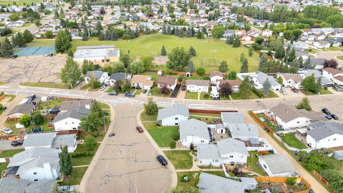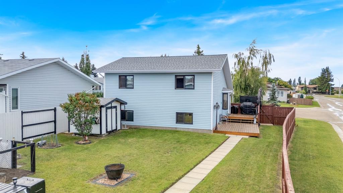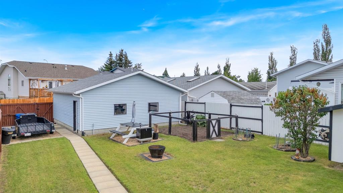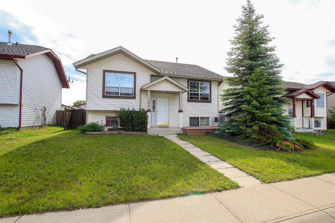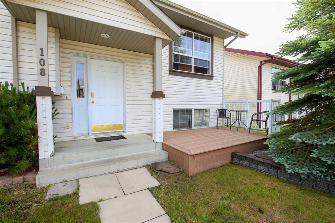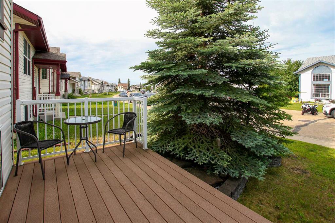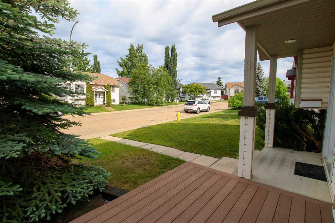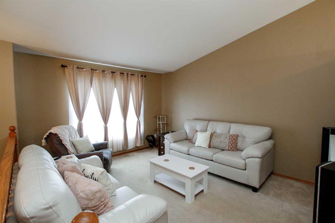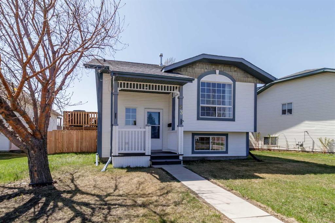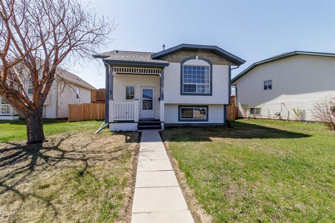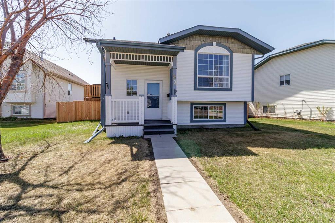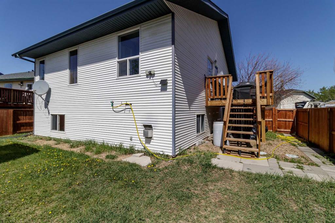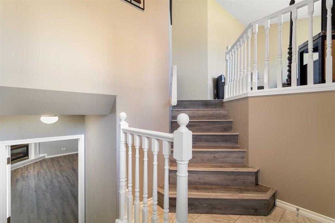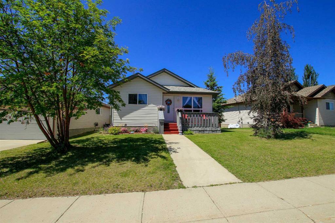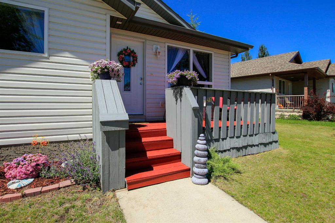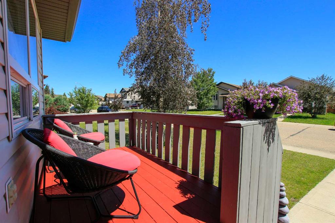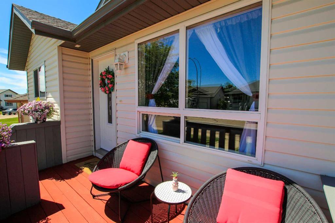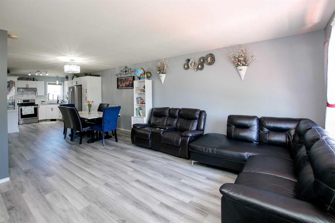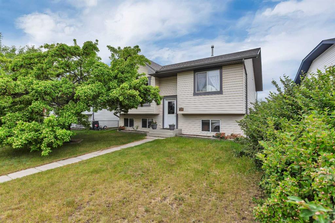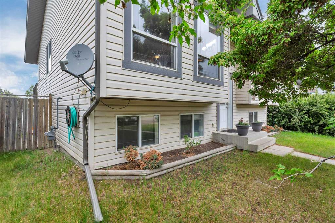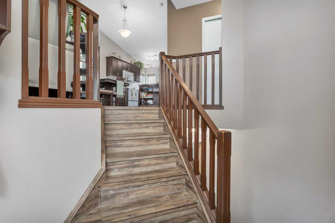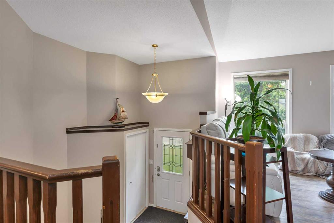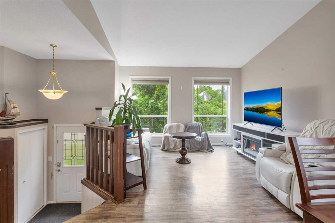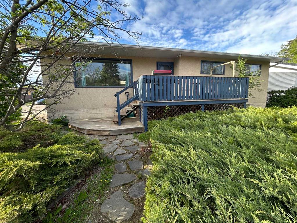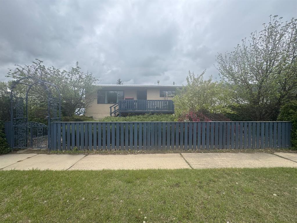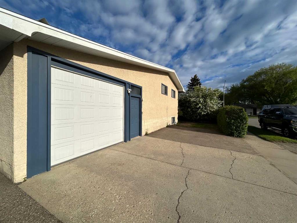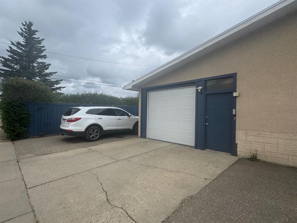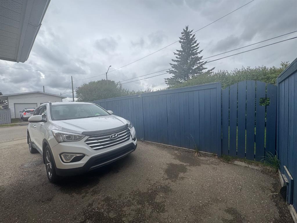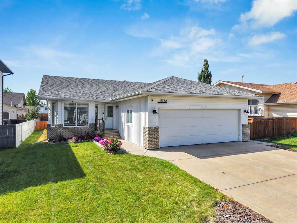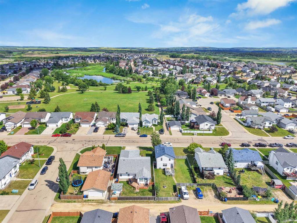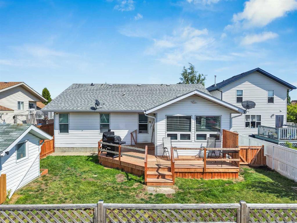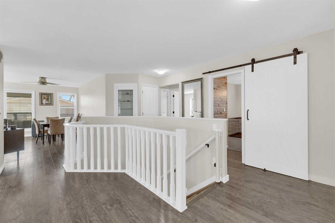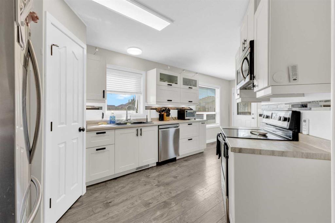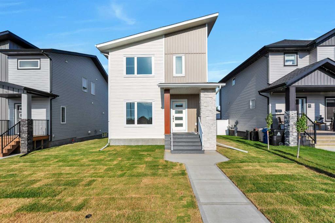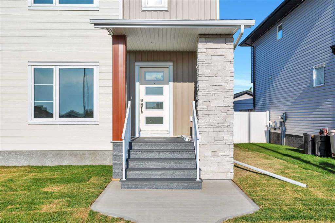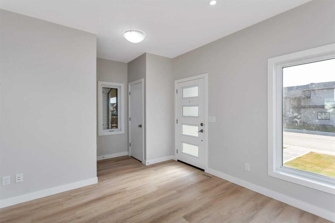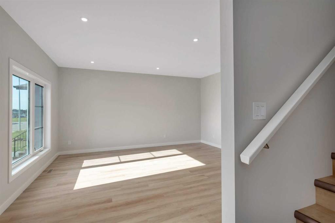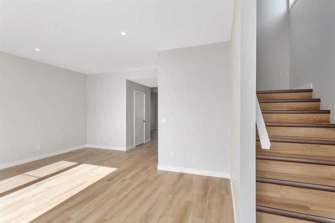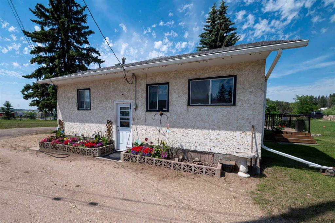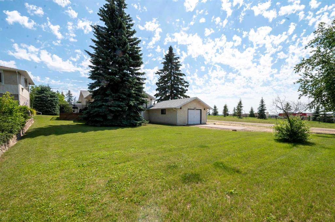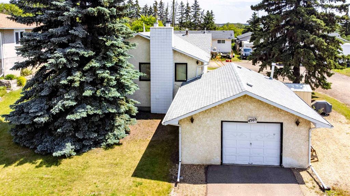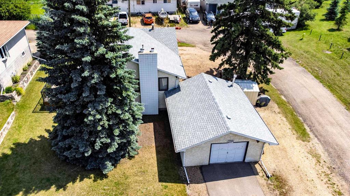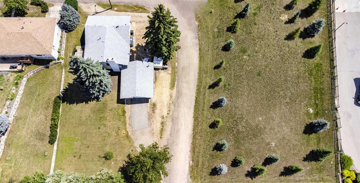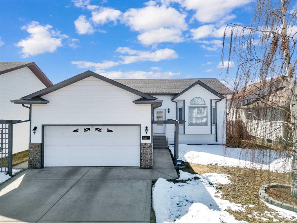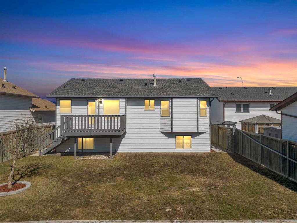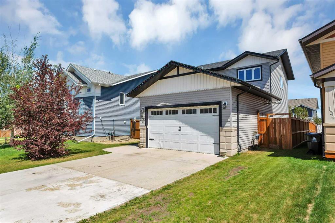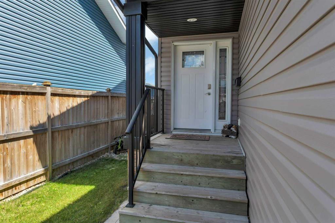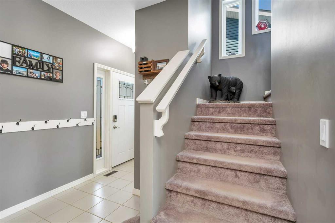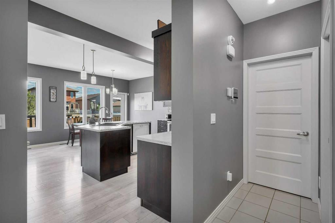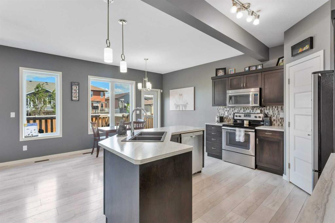$ 394,900
4
BEDROOMS
2 + 0
BATHROOMS
1,090
SQUARE FEET
1990
YEAR BUILT
Welcome home to this 4-level split home nestled on a spacious corner lot in a desirable neighbourhood, this property boasts exceptional curb appeal and a truly beautifully landscaped yard — perfect for relaxing, entertaining, or gardening. Inside, you'll find a bright and inviting layout with generous natural light throughout. The main level features an open-concept living and dining area with laminate flooring and large windows. A spacious kitchen offers ample cabinetry, modern appliances, and a convenient breakfast nook. Upstairs, you'll find 3 bedrooms, including a spacious primary suite with generous closet space and easy access to the main bath. The lower level includes another bedroom a cozy family room — ideal for movie nights or a home office — plus a full bath. The basement level adds even more flexibility with a large rec room, laundry area, and plenty of storage space. The beautiful landscaped yard brings you out to the garage of a workman's dream. This heated double garage is equipped with lighting and cabinetry for all your needs. This home won't last long! Call me today to book your private showing!
| COMMUNITY | |
| PROPERTY TYPE | Detached |
| BUILDING TYPE | House |
| STYLE | 4 Level Split |
| YEAR BUILT | 1990 |
| SQUARE FOOTAGE | 1,090 |
| BEDROOMS | 4 |
| BATHROOMS | 2.00 |
| BASEMENT | Finished, Full |
| AMENITIES | |
| APPLIANCES | Dishwasher, Dryer, Electric Stove, Microwave, Refrigerator, Washer |
| COOLING | None |
| FIREPLACE | N/A |
| FLOORING | Ceramic Tile, Laminate, Linoleum |
| HEATING | Forced Air, Natural Gas |
| LAUNDRY | In Basement |
| LOT FEATURES | Back Lane, Corner Lot |
| PARKING | Double Garage Detached, RV Access/Parking |
| RESTRICTIONS | None Known |
| ROOF | Asphalt Shingle |
| TITLE | Fee Simple |
| BROKER | Royal Lepage Network Realty Corp. |
| ROOMS | DIMENSIONS (m) | LEVEL |
|---|---|---|
| 3pc Bathroom | 8`2" x 7`3" | Basement |
| Bedroom | 11`3" x 10`9" | Basement |
| Living Room | 18`7" x 18`0" | Basement |
| Game Room | 14`1" x 8`8" | Lower |
| Storage | 14`1" x 5`5" | Lower |
| Furnace/Utility Room | 16`0" x 11`5" | Lower |
| Breakfast Nook | 10`8" x 9`4" | Main |
| Dining Room | 17`4" x 14`3" | Main |
| Kitchen | 10`4" x 10`0" | Main |
| 4pc Bathroom | 11`11" x 4`11" | Second |
| Bedroom | 11`1" x 7`11" | Second |
| Bedroom | 11`1" x 8`3" | Second |
| Bedroom - Primary | 13`8" x 11`11" | Second |

