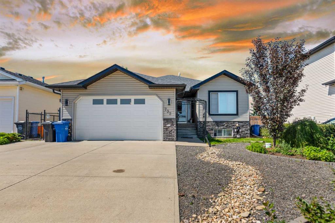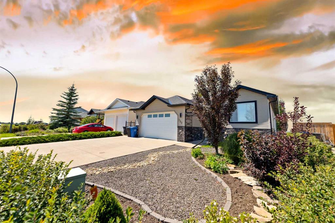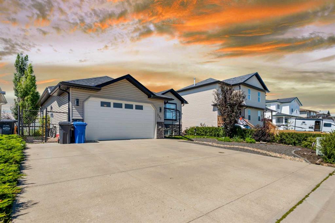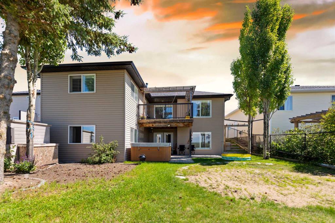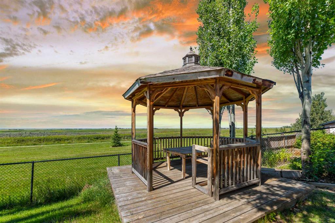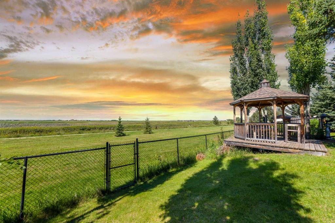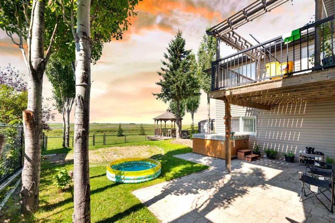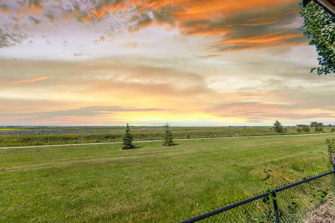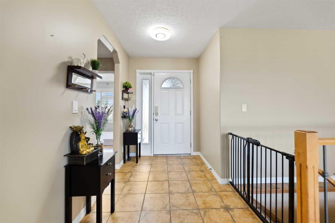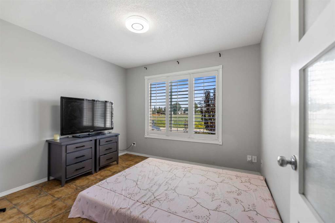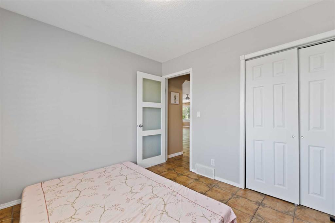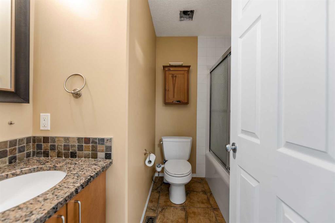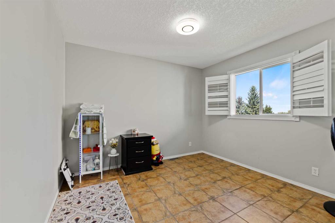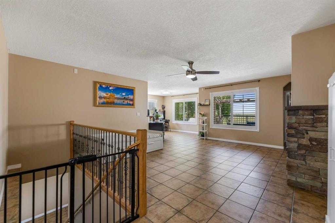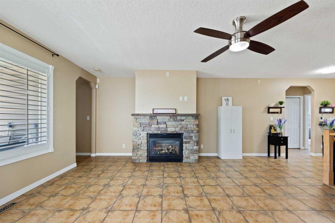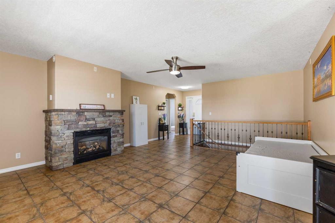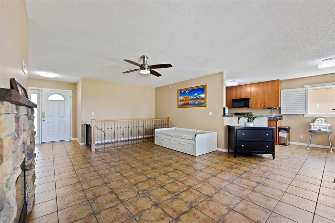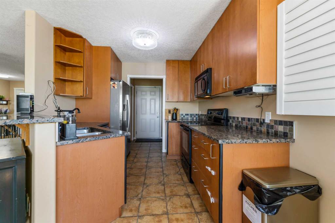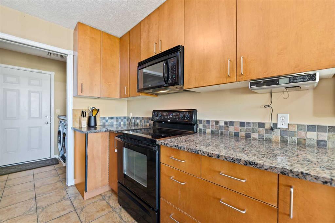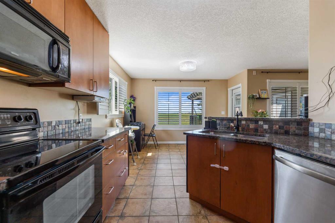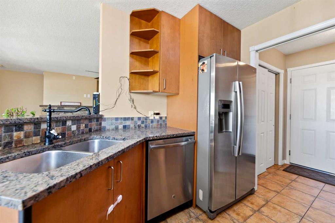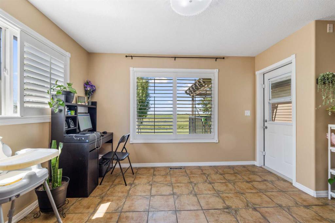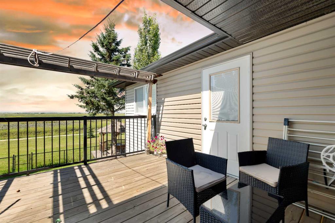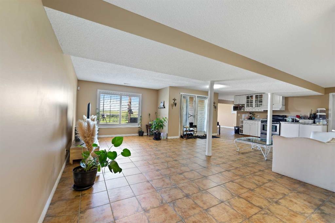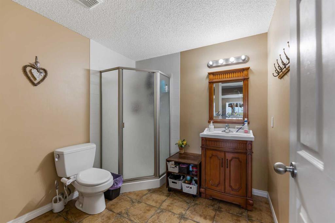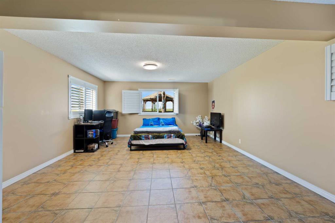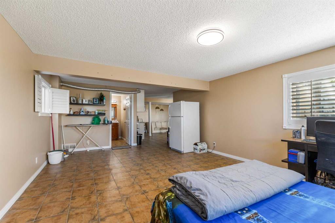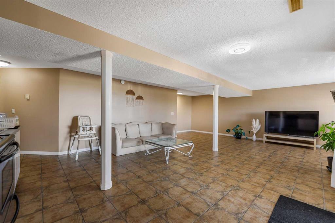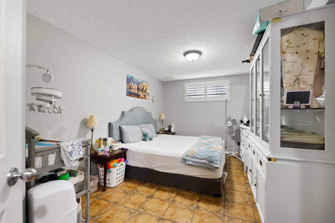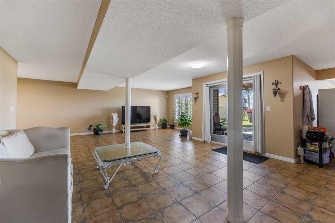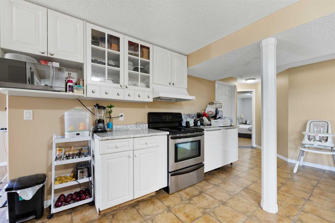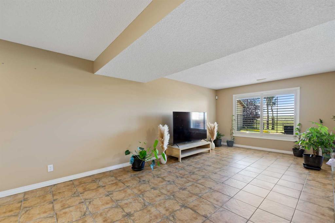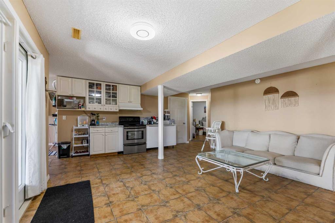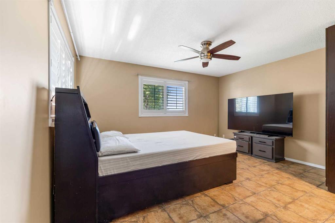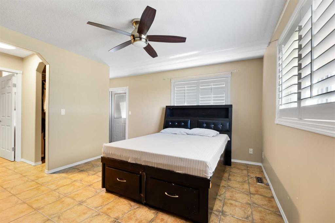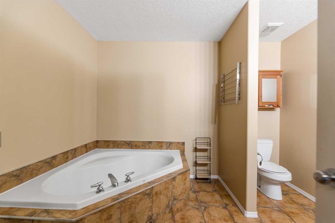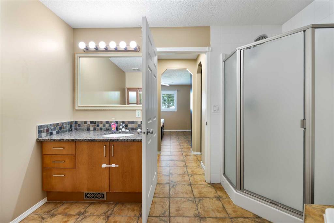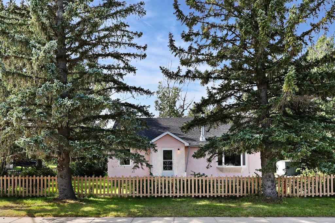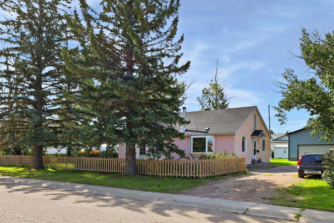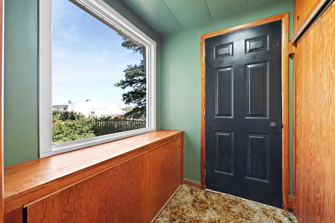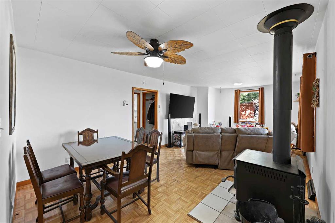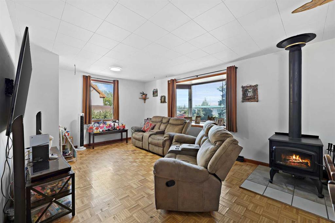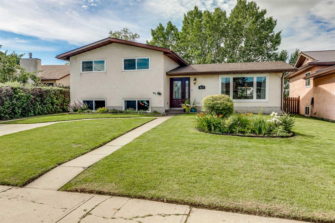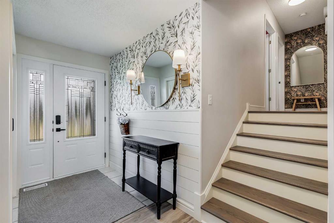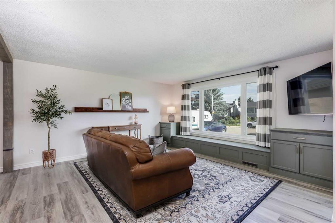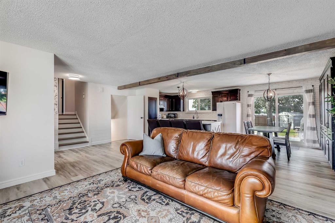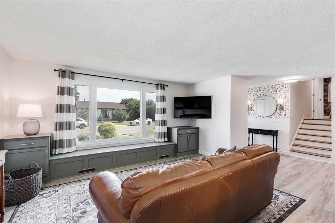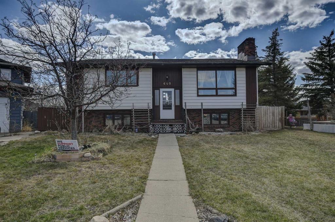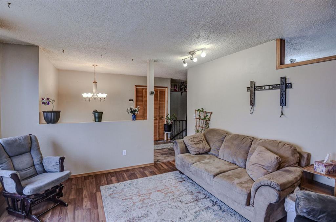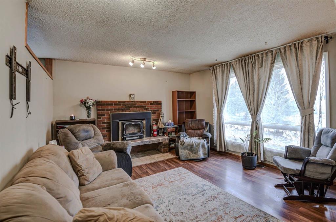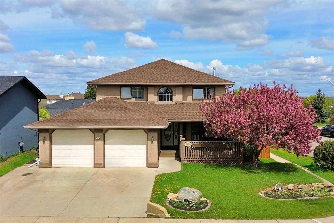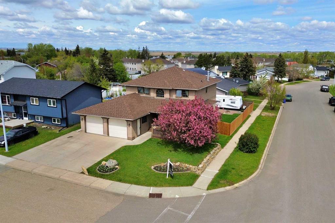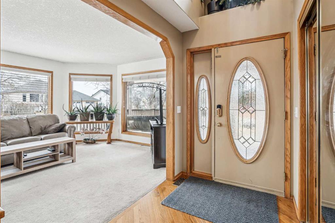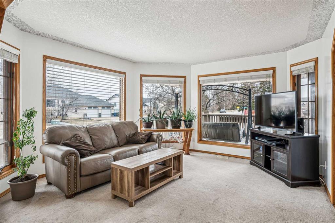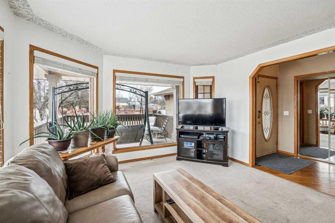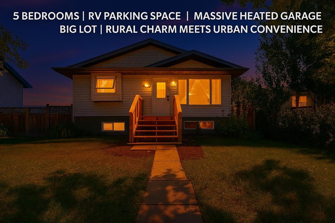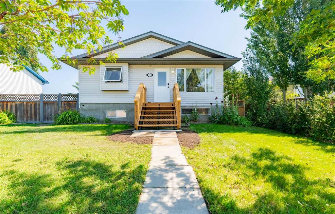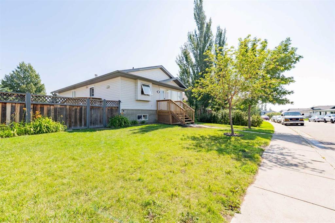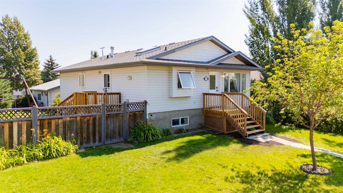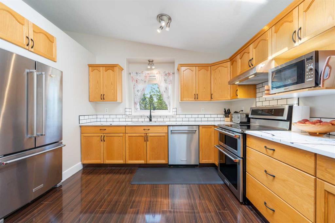$ 515,000
4
BEDROOMS
3 + 0
BATHROOMS
1,395
SQUARE FEET
2006
YEAR BUILT
Welcome to Peaceful Country Living ; Discover the perfect blend of tranquility, comfort, and value in this fully finished walkout bungalow, offering over 2,600 sq. ft. of beautifully designed living space. Whether you’re empty nesters seeking serenity or a growing family in need of room to flourish, this home has it all. Step inside to a spacious foyer that opens into a bright great room with a cozy gas fireplace and west-facing windows framing breathtaking, unobstructed views. The open-concept dining room and kitchen feature granite countertops and provide seamless access to the garage—ideal for unloading groceries with ease. The primary bedroom is generously sized, complete with a four-piece ensuite featuring a soaker tub, dual walk-in closets, and direct French door access to the deck. Two additional bedrooms and another four-piece bath complete the main level. Downstairs, the fully finished walkout basement boasts in-floor heating, large windows, a spacious games room, a bright family room, a four-piece bath, and a private bedroom with its own walk-in closet. Enjoy countless extras, including central air-conditioning, hot tub, gazebo, shed, and deck access from both the dining room and primary suite. Enjoy summer in your backyard & the Stars at night time only see while living in the country side. Located in the welcoming community of Irricana, you’ll love the peaceful drive home and the miles of open countryside at your doorstep.
| COMMUNITY | |
| PROPERTY TYPE | Detached |
| BUILDING TYPE | House |
| STYLE | Bungalow |
| YEAR BUILT | 2006 |
| SQUARE FOOTAGE | 1,395 |
| BEDROOMS | 4 |
| BATHROOMS | 3.00 |
| BASEMENT | Separate/Exterior Entry, Full, Suite, Walk-Out To Grade |
| AMENITIES | |
| APPLIANCES | Central Air Conditioner, Electric Stove, Microwave, Range, Refrigerator, Washer/Dryer |
| COOLING | Central Air |
| FIREPLACE | Gas |
| FLOORING | Tile |
| HEATING | In Floor, Fireplace(s), Forced Air |
| LAUNDRY | Laundry Room |
| LOT FEATURES | Back Yard, Backs on to Park/Green Space, Gazebo, Many Trees, Rectangular Lot |
| PARKING | Double Garage Attached, Off Street, Parking Pad |
| RESTRICTIONS | Utility Right Of Way |
| ROOF | Asphalt Shingle |
| TITLE | Fee Simple |
| BROKER | URBAN-REALTY.ca |
| ROOMS | DIMENSIONS (m) | LEVEL |
|---|---|---|
| 3pc Bathroom | 7`9" x 7`7" | Basement |
| Bedroom | 9`6" x 16`1" | Basement |
| Den | 14`6" x 21`6" | Basement |
| Kitchen | 5`7" x 12`7" | Basement |
| Game Room | 29`3" x 24`2" | Basement |
| Furnace/Utility Room | 7`9" x 12`1" | Basement |
| 4pc Bathroom | 7`2" x 7`8" | Main |
| 4pc Ensuite bath | 10`9" x 8`11" | Main |
| Bedroom | 10`8" x 12`0" | Main |
| Bedroom | 10`7" x 9`9" | Main |
| Dining Room | 11`11" x 12`3" | Main |
| Kitchen | 9`0" x 8`10" | Main |
| Laundry | 6`5" x 5`5" | Main |
| Living Room | 16`2" x 20`3" | Main |
| Bedroom - Primary | 14`6" x 16`6" | Main |

