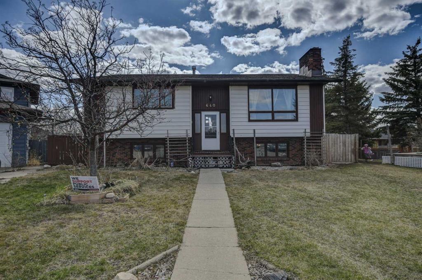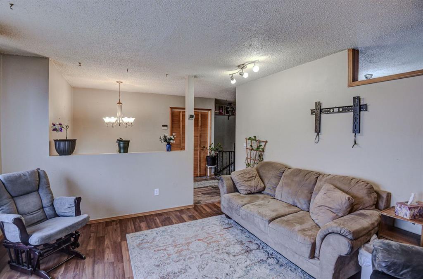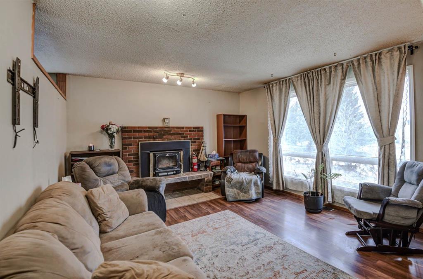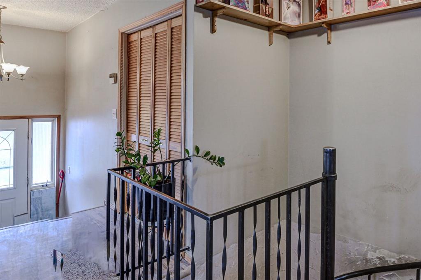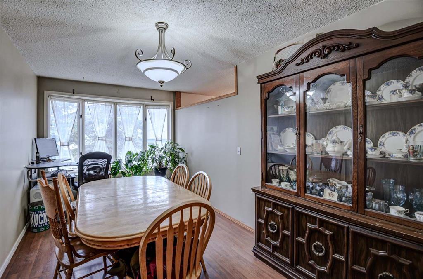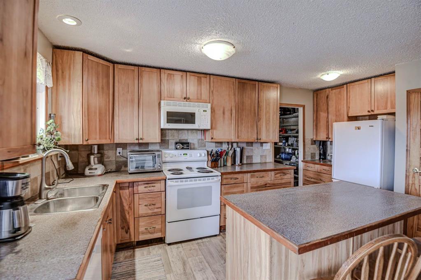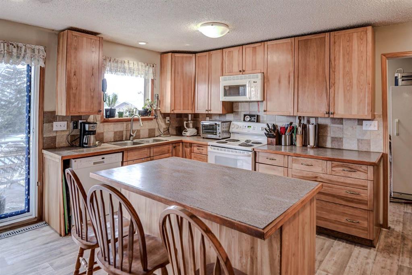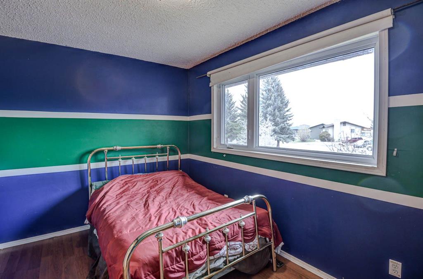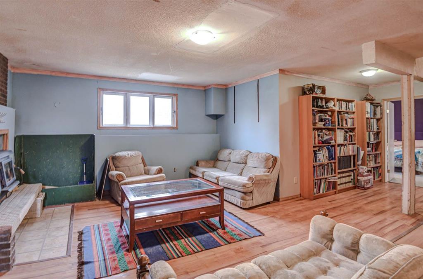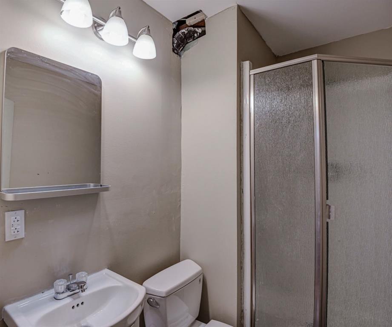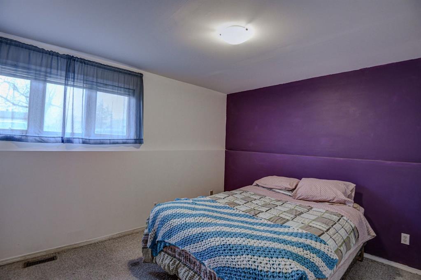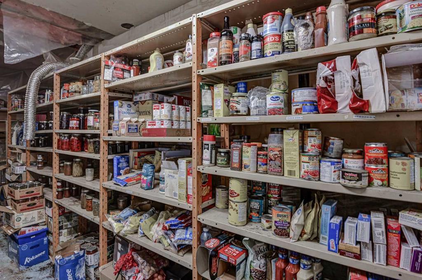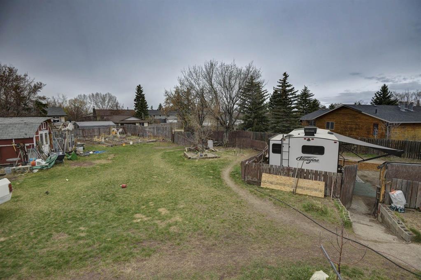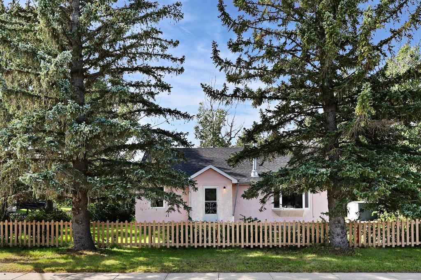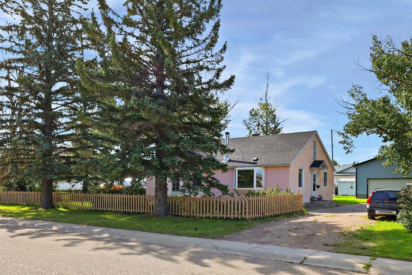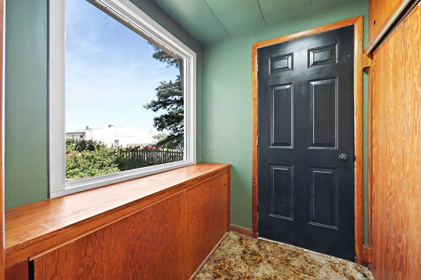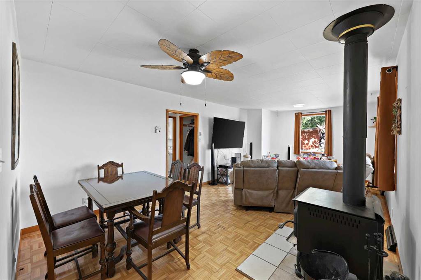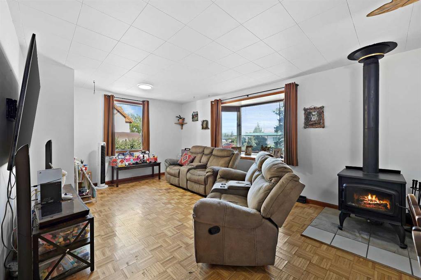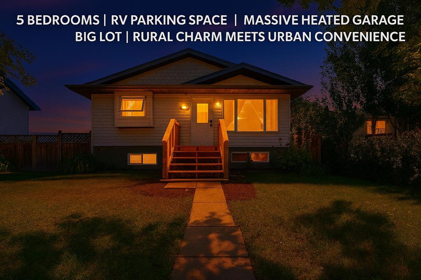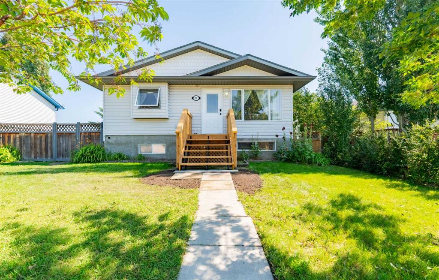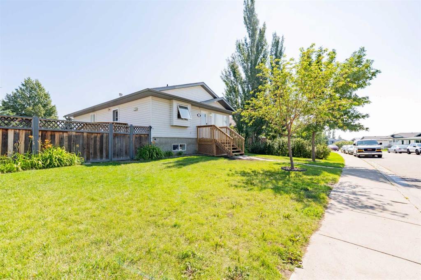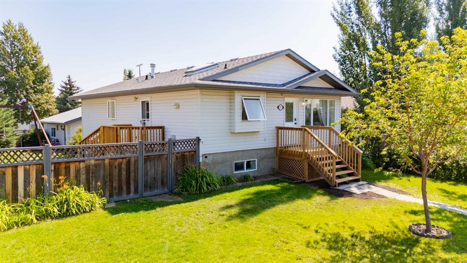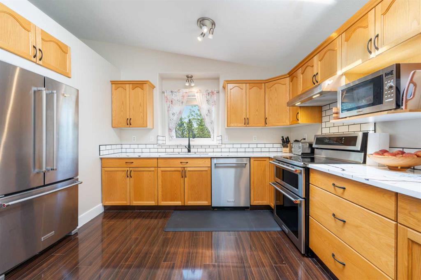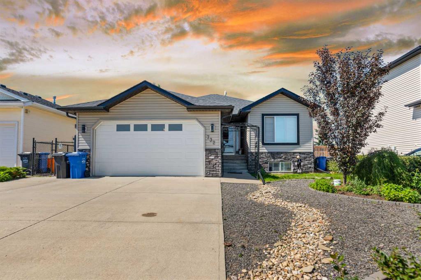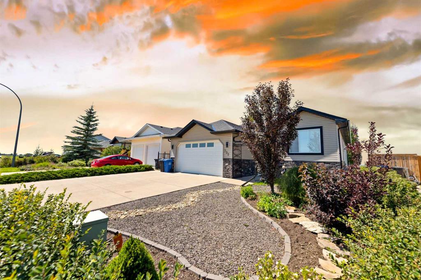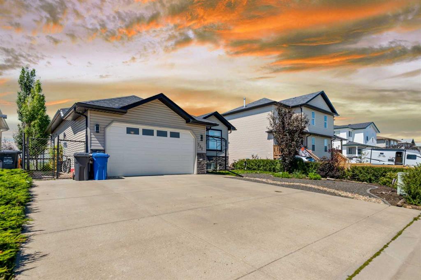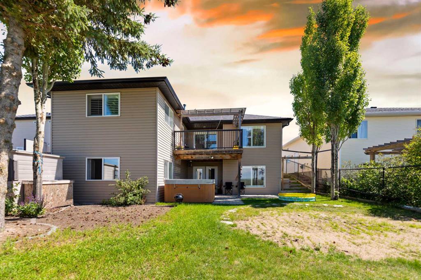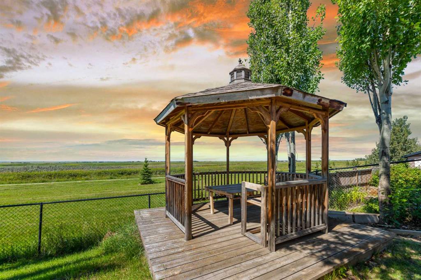640 Mcculloch Crescent
Irricana T0M 1B0
MLS® Number: A2215935
$ 439,000
6
BEDROOMS
2 + 1
BATHROOMS
1,603
SQUARE FEET
1980
YEAR BUILT
Welcome to the fabulous family home on one of the largest lots in Irricana. You could probably have a baseball game out there! With over 3000 square feet of developed living space in this three-bedroom up and three bedrooms down spacious bilevel. The main floor is very bright and inviting containing the living room, formal dining room and a large kitchen then three good sized bedrooms with a two-piece en suite and patio doors to the deck in the primary bedroom and the main washroom. Oh, don’t forget, main floor, laundry! The basement holds three more bedrooms with the large bilevel windows and a three-piece bathroom - includes lots of storage and a cold room and a Very very large family room and flex room. Also, there is a 2-piece bathroom just inside the split-level entry back door. There are wood-burning inserts on each level and the large deck is great for barbecuing and watching the kids play in the yard. This yard is massive with RV parking and 2 overside parking places in the back as well as nine 4 by 8-foot raised garden beds and a home built 10 by 20-foot greenhouse and a storage shed. This home has tons and tons of potential, Book your showing today! The family orientated town of Irricana is located 25 minutes east of Airdrie and 30 minutes north east of Calgary with four kids parks, a dog, park, curling club, and multiple service groups, the town has plenty to offer the whole family
| COMMUNITY | |
| PROPERTY TYPE | Detached |
| BUILDING TYPE | House |
| STYLE | Bi-Level |
| YEAR BUILT | 1980 |
| SQUARE FOOTAGE | 1,603 |
| BEDROOMS | 6 |
| BATHROOMS | 3.00 |
| BASEMENT | Finished, Full |
| AMENITIES | |
| APPLIANCES | Dishwasher, Dryer, Electric Stove, Refrigerator, Washer, Window Coverings |
| COOLING | None |
| FIREPLACE | Wood Burning |
| FLOORING | Carpet, Laminate, Linoleum |
| HEATING | Forced Air, Natural Gas |
| LAUNDRY | Main Level |
| LOT FEATURES | Back Lane, Back Yard, Garden, Irregular Lot |
| PARKING | Alley Access, Off Street |
| RESTRICTIONS | None Known |
| ROOF | Asphalt Shingle |
| TITLE | Fee Simple |
| BROKER | Real Estate Professionals Inc. |
| ROOMS | DIMENSIONS (m) | LEVEL |
|---|---|---|
| 3pc Bathroom | 4`3" x 5`7" | Lower |
| Bedroom | 10`6" x 10`9" | Lower |
| Bedroom | 10`11" x 12`2" | Lower |
| Bedroom | 10`0" x 12`0" | Lower |
| Family Room | 14`10" x 18`1" | Lower |
| Flex Space | 18`0" x 10`0" | Lower |
| Kitchen | 13`0" x 14`1" | Main |
| Dining Room | 15`5" x 9`0" | Main |
| Living Room | 12`10" x 14`8" | Main |
| Bedroom - Primary | 11`6" x 13`5" | Main |
| Bedroom | 8`4" x 11`6" | Main |
| Bedroom | 8`11" x 9`4" | Main |
| Laundry | 5`1" x 9`9" | Main |
| Mud Room | 3`4" x 7`9" | Main |
| 4pc Bathroom | 4`11" x 8`11" | Main |
| 2pc Ensuite bath | 4`5" x 4`5" | Main |


