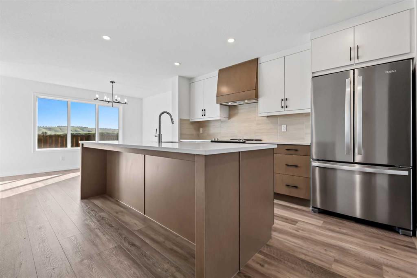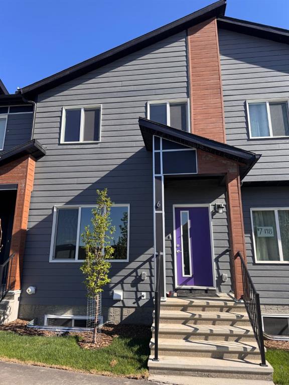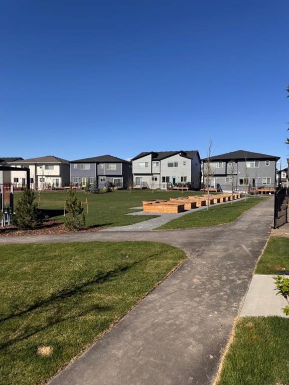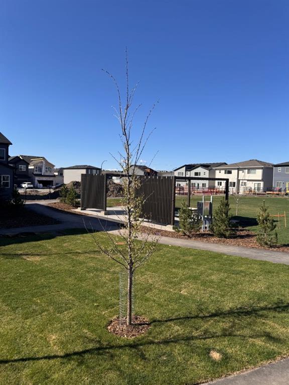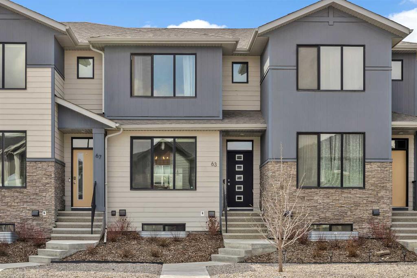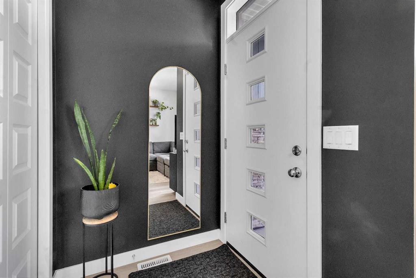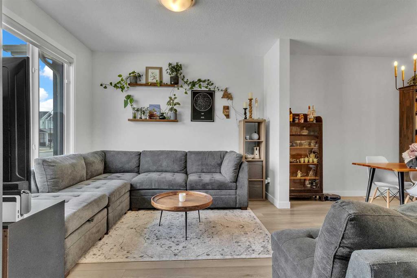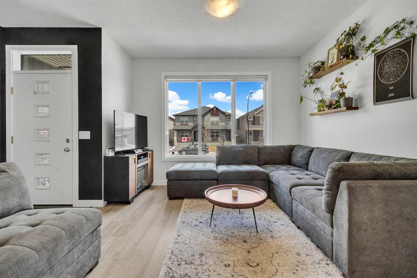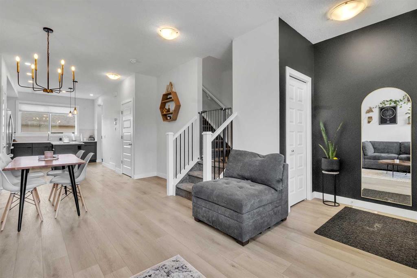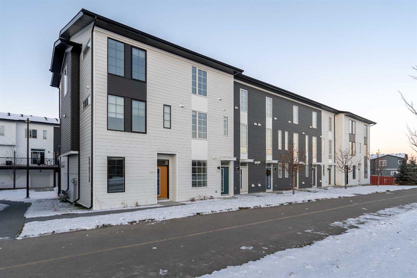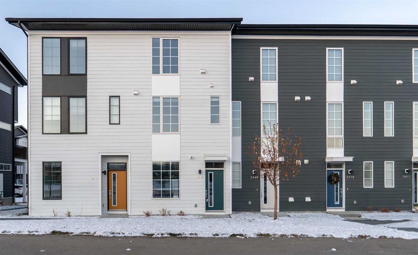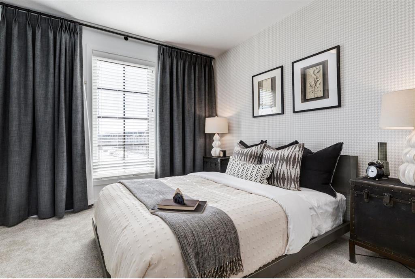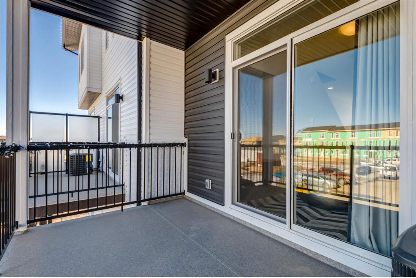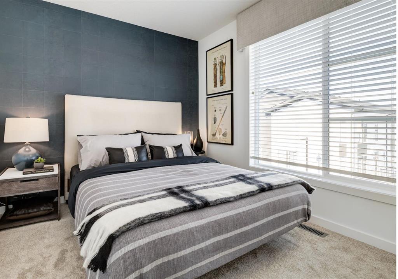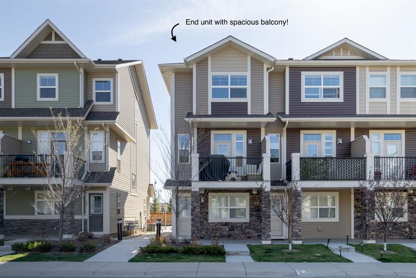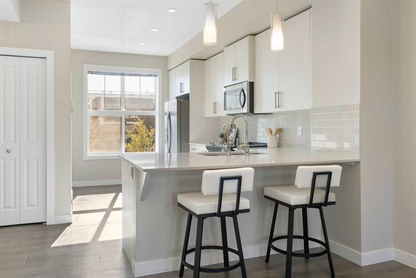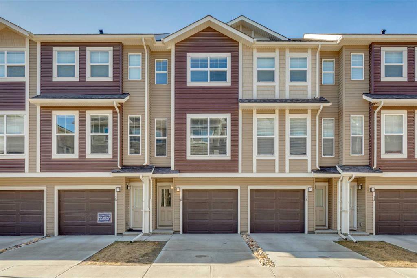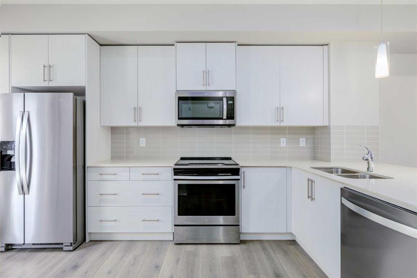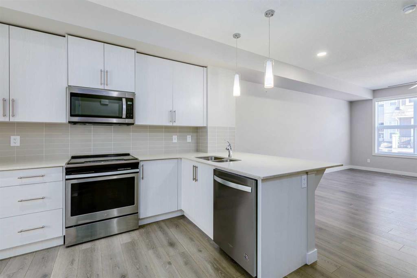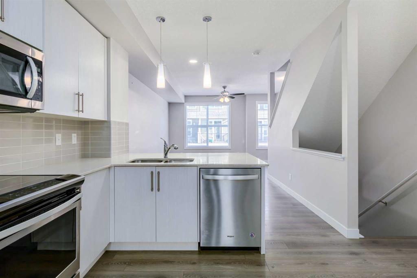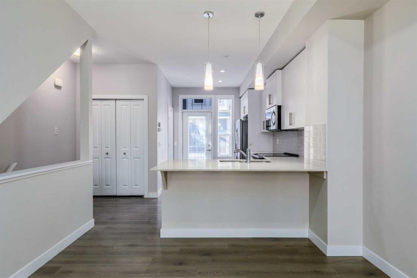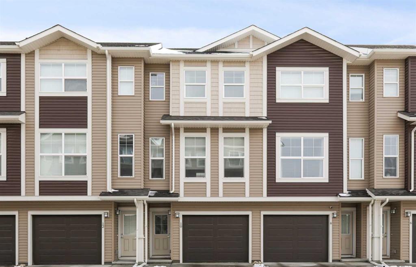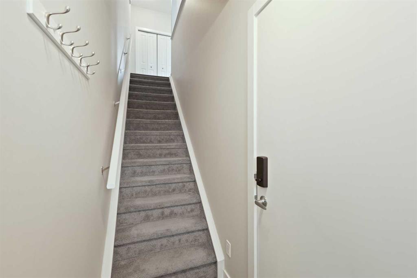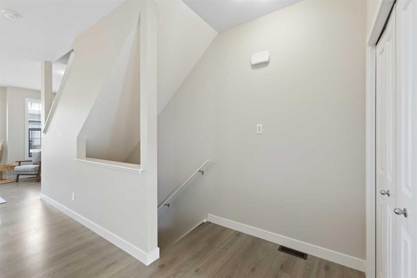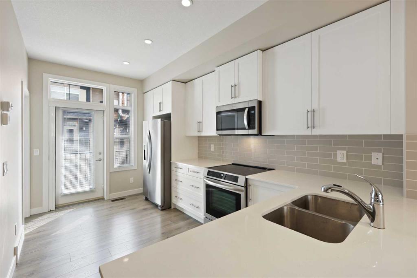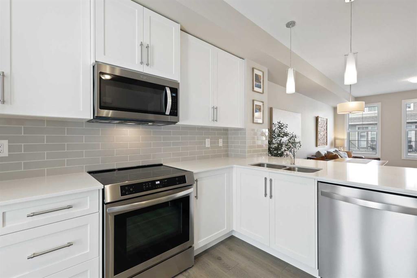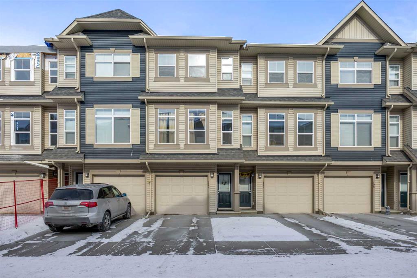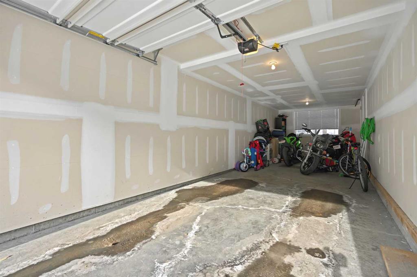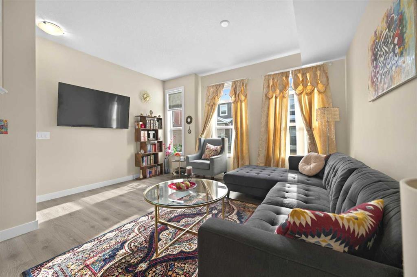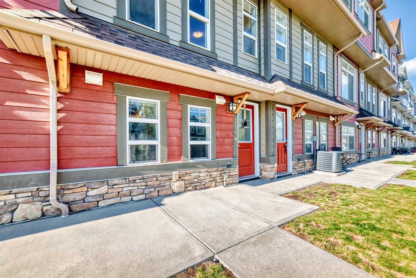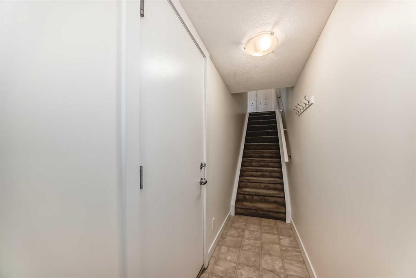727 Wolf Willow Boulevard SE
Calgary T2X 5R2
MLS® Number: A2199313
$ 499,900
3
BEDROOMS
2 + 1
BATHROOMS
2024
YEAR BUILT
* USE GOOGLE MAPS to #702 Wolf Willow Blvd. SE (enter the Showhome for info.) *** OPEN HOUSE THIS SATURDAY AND SUNDAY FROM NOON TO 4:00 pm. * LUXURIOUS STREET TOWN * NO CONDO FEES * DOUBLE CAR GARAGE * FULLY LANDSCAPED * DECK * WINDOW COVERINGS * UPGRADED FINISHINGS * Wonderful home located within a 5 minute walk to FISH CREEK PROVINCIAL PARK! As you enter this "open concept floor plan", the first features you'll see are the gorgeous wide plank floors, the 9 foot high ceilings, a cozy fireplace and elegant metal railing on the staircase. The spacious living room allows for casual family gatherings or a fun movie night. The dining room is located in the middle of the home and has the capacity to fit a large dining room table. The kitchen is at the REAR of the home and has an island with eating bar, a pantry, quartz countertops, Slim Line lighting and pendant lighting. The mudroom has a bench and hooks for jackets. The upper floor has a huge primary bedroom that has a walk in closet and a 4 piece ensuite bathroom which includes a 5 ft. wide TILED shower and 2 sinks. The 2 spare bedrooms are at the back of the home where you'll also find a 4 piece bathroom. The laundry room is on the upper floor as well. The basement is undeveloped but can offer enough space for a future 4th bedroom, a 4th bathroom and a large recreation room. As you enter the backyard from the mudroom an 88 square foot deck is there to get your future backyard plans started. We have provided a gas line for your BBQ here. To get you out of Calgary's long winters, a double car garage is waiting for you! Grass will be provided for both the front yard and the back. Energy saving components are triple pane windows, a 96% high efficient furnace, LED lighting, a high end Air Filtration System ( HRV ) and a thermostat that's an "all in one Smart Device. PICTURES ARE REPRESENTATIVE. "Not all features in the pictures are included. Pictures are of a showhome but not the exact home. There's a shallow concrete swale in the backyard - refer to the site plan. RMS square footage taken from Builder's blueprints.
| COMMUNITY | Wolf Willow |
| PROPERTY TYPE | Row/Townhouse |
| BUILDING TYPE | Four Plex |
| STYLE | 2 Storey |
| YEAR BUILT | 2024 |
| SQUARE FOOTAGE | 1,425 |
| BEDROOMS | 3 |
| BATHROOMS | 3.00 |
| BASEMENT | Full, Unfinished |
| AMENITIES | |
| APPLIANCES | See Remarks |
| COOLING | None |
| FIREPLACE | Electric, Living Room, Mantle |
| FLOORING | Carpet, Vinyl, Vinyl Plank |
| HEATING | High Efficiency, Forced Air, Humidity Control, Natural Gas |
| LAUNDRY | Upper Level |
| LOT FEATURES | Back Lane, Back Yard, Front Yard, Landscaped, Rectangular Lot |
| PARKING | Double Garage Detached |
| RESTRICTIONS | None Known |
| ROOF | Asphalt Shingle |
| TITLE | Fee Simple |
| BROKER | MaxWell Canyon Creek |
| ROOMS | DIMENSIONS (m) | LEVEL |
|---|---|---|
| Living Room | 15`5" x 13`2" | Main |
| Kitchen | 10`2" x 11`10" | Main |
| 2pc Bathroom | 4`6" x 4`9" | Main |
| Dining Room | 9`0" x 11`10" | Main |
| 4pc Ensuite bath | 6`6" x 5`2" | Upper |
| 4pc Bathroom | 6`2" x 5`0" | Upper |
| Bedroom | 10`4" x 8`6" | Upper |
| Bedroom | 10`4" x 8`6" | Upper |
| Bedroom - Primary | 11`6" x 12`1" | Upper |
| Office | 6`6" x 7`2" | Upper |






























