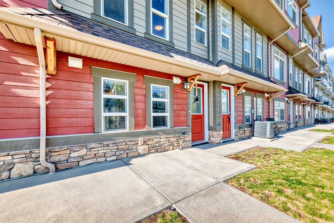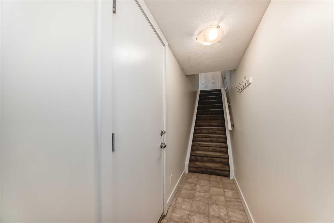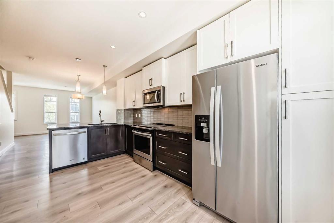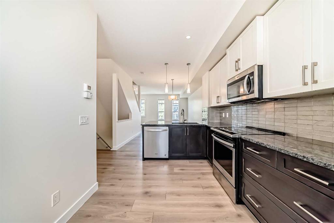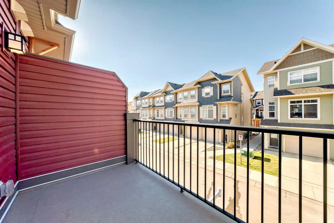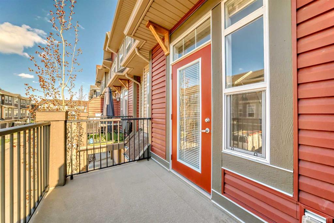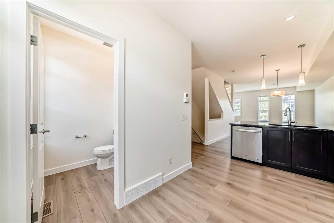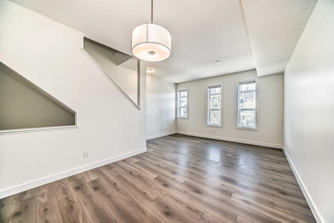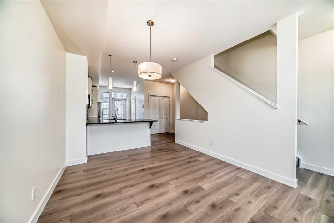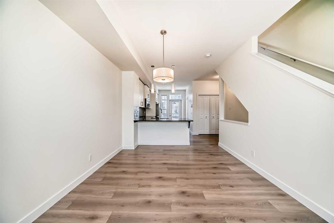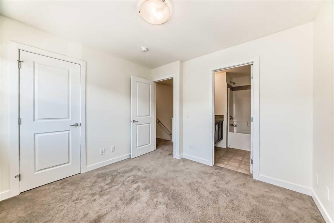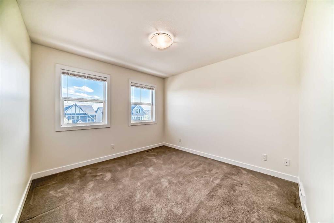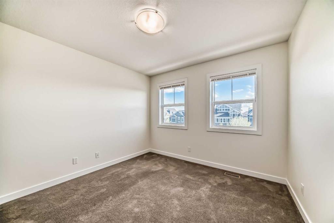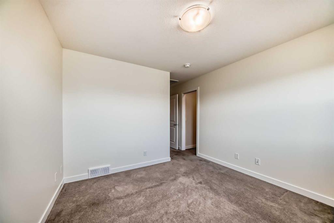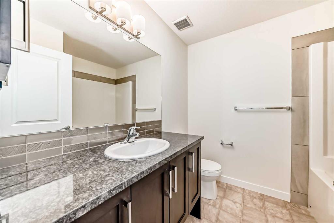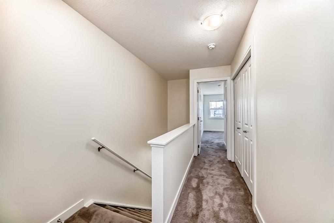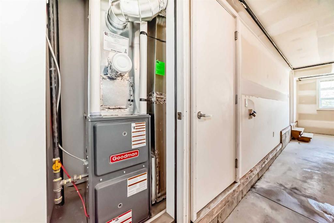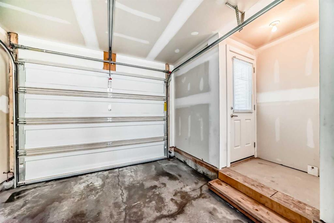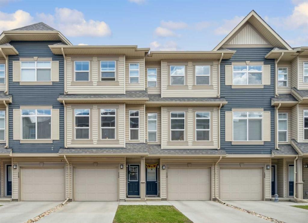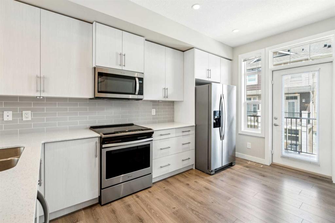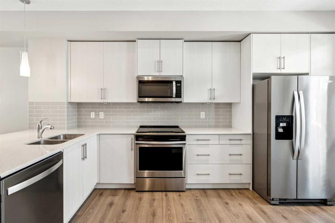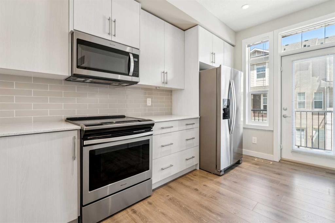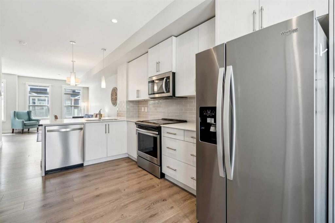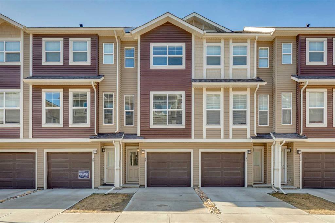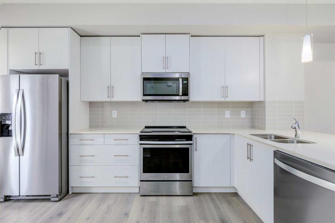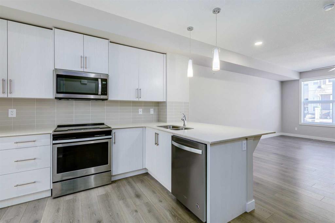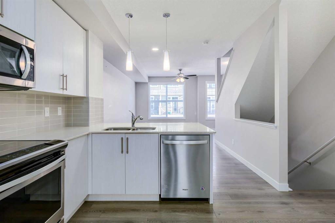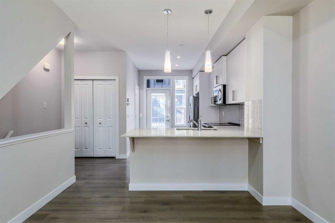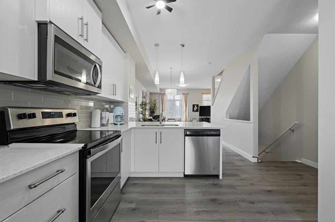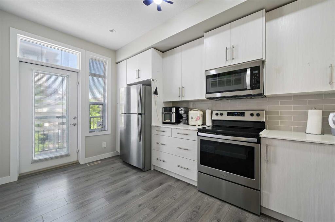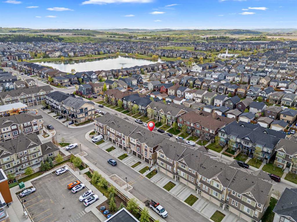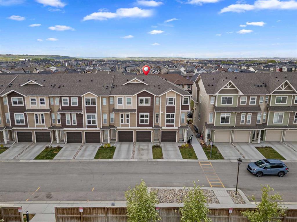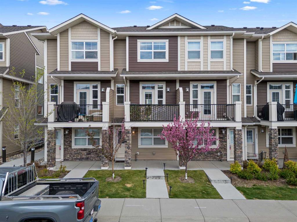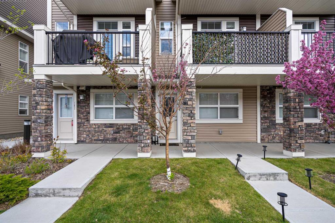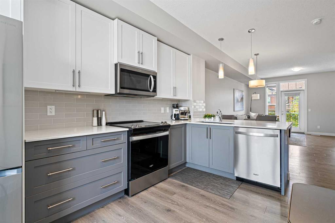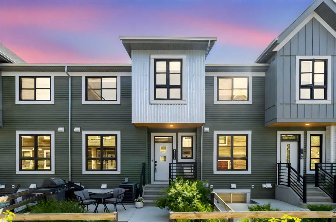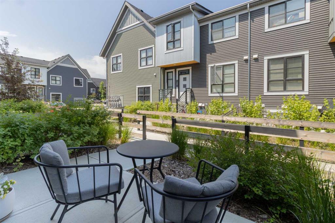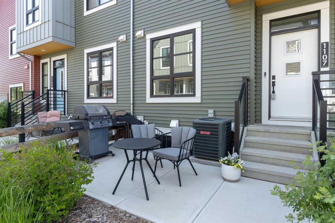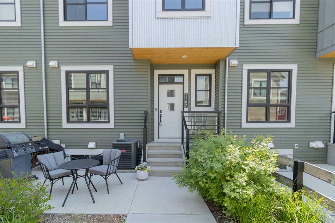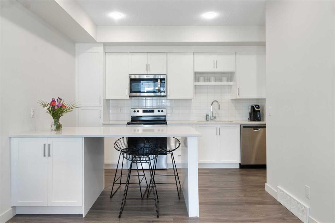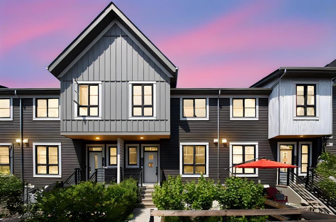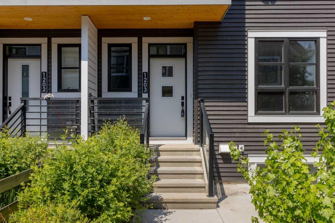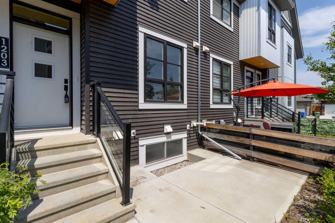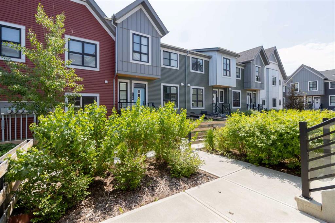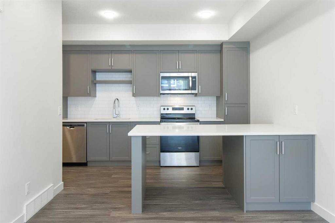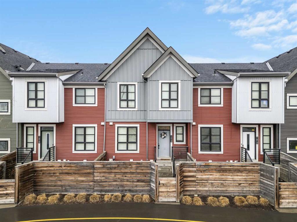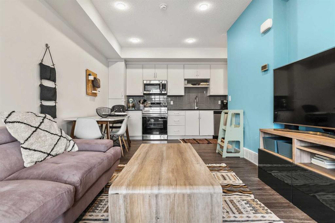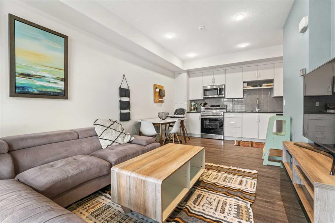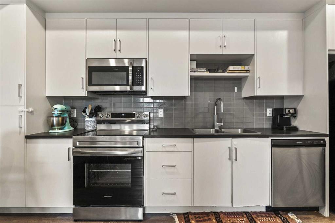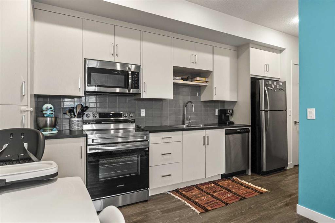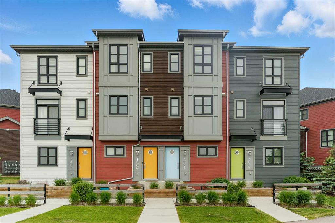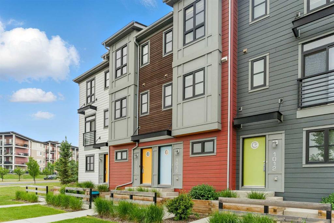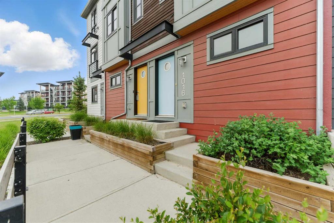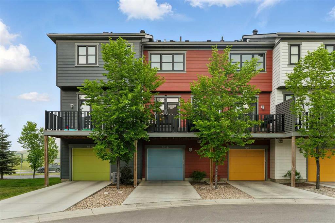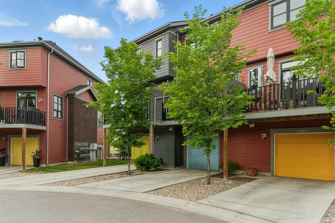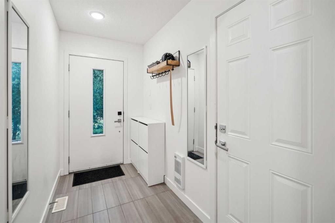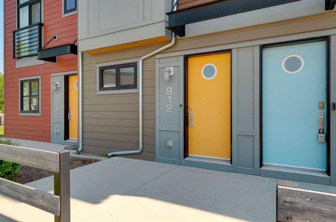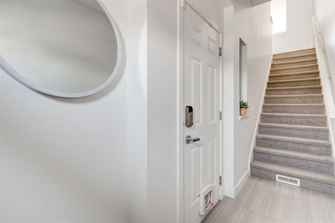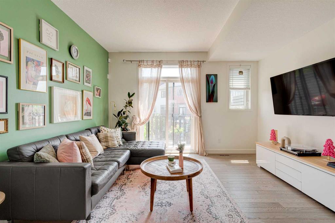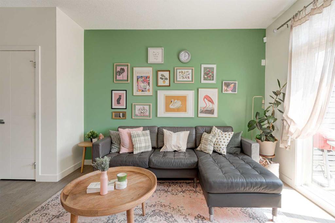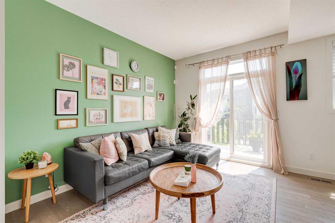1639 Legacy Circle SE
Calgary T2X4B9
MLS® Number: A2221902
$ 399,900
2
BEDROOMS
2 + 1
BATHROOMS
1,250
SQUARE FEET
2018
YEAR BUILT
QUICK POSSESSION available on this like new townhouse in the fast growing community of Legacy - just minutes from all amenities and easy access to Stoney Trail. Main floor features light shades of laminate flooring, two toned cabinets, upgraded GRANITE counters, SS appliances, 2 pc bath and a deck for your BBQ and chairs. Head upstairs where you find double masters with 4pc ensuites (one is larger) and walk-in closets. Laundry is tucked away nicely up stairs along with a good size linen closet. This bright and cheery south facing unit has lots of extra street parking right out front and a concrete patio for those sunny days of relaxing. We've refreshed with new paint throughout, capets cleaned and in move-in condition! Lastly a large tandem garage for 2 vehicles, or extra room for a home office gym or just storage! This quiet complex has low condo fees and is walking distance to pathways and just steps away from the new K-9 school scheduled to open next year. Don't miss out on this one, pop in for a peek today!
| COMMUNITY | Legacy |
| PROPERTY TYPE | Row/Townhouse |
| BUILDING TYPE | Five Plus |
| STYLE | 3 Storey |
| YEAR BUILT | 2018 |
| SQUARE FOOTAGE | 1,250 |
| BEDROOMS | 2 |
| BATHROOMS | 3.00 |
| BASEMENT | See Remarks |
| AMENITIES | |
| APPLIANCES | Dishwasher, Electric Stove, Garage Control(s), Microwave Hood Fan, Refrigerator, Washer/Dryer, Window Coverings |
| COOLING | None |
| FIREPLACE | N/A |
| FLOORING | Carpet, Laminate |
| HEATING | Forced Air, Natural Gas |
| LAUNDRY | In Hall |
| LOT FEATURES | Landscaped, Lawn, Street Lighting |
| PARKING | Double Garage Attached, Tandem |
| RESTRICTIONS | Pet Restrictions or Board approval Required |
| ROOF | Asphalt Shingle |
| TITLE | Fee Simple |
| BROKER | Century 21 Bamber Realty LTD. |
| ROOMS | DIMENSIONS (m) | LEVEL |
|---|---|---|
| Foyer | 7`1" x 3`3" | Lower |
| 2pc Bathroom | 5`1" x 4`11" | Main |
| Kitchen | 16`5" x 8`8" | Main |
| Dining Room | 11`0" x 10`6" | Main |
| Living Room | 14`2" x 10`9" | Main |
| Bedroom - Primary | 10`11" x 10`7" | Second |
| Bedroom | 10`0" x 10`4" | Second |
| 4pc Ensuite bath | 7`1" x 7`9" | Second |
| 4pc Ensuite bath | 7`8" x 7`1" | Second |
| Laundry | 3`2" x 3`5" | Second |



