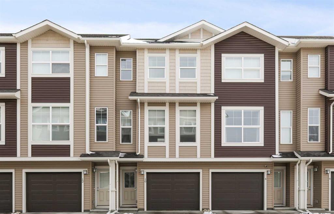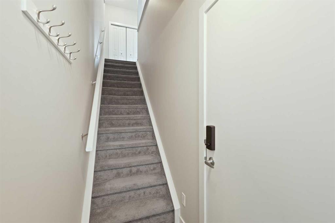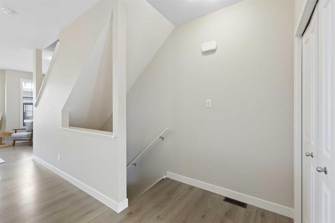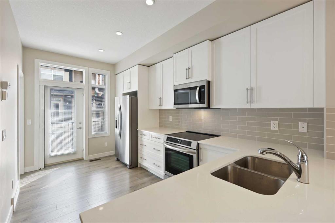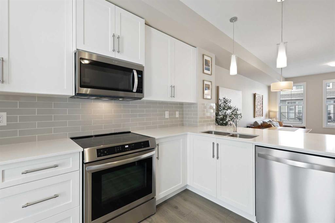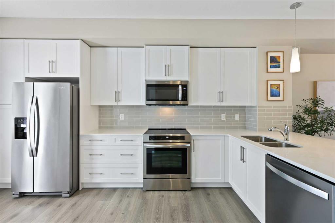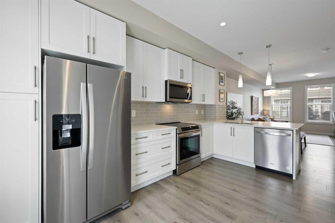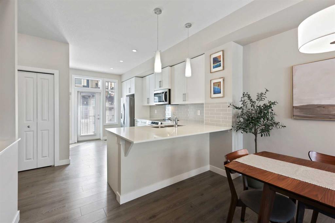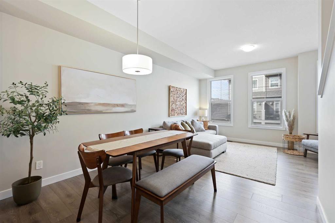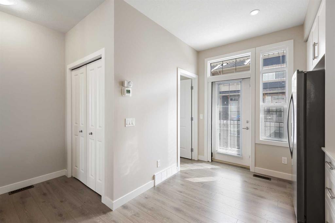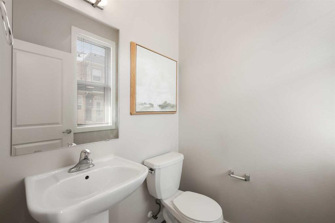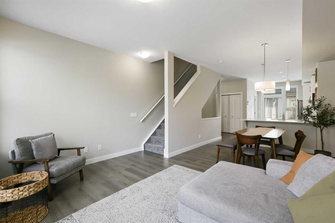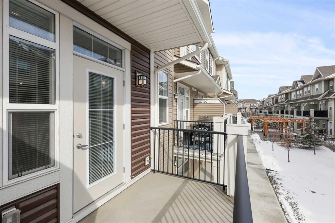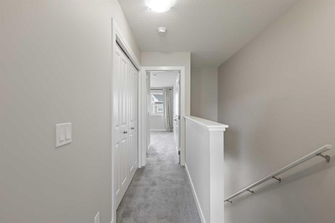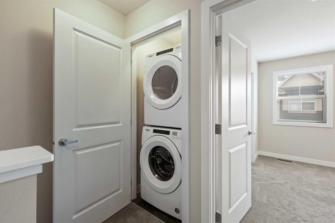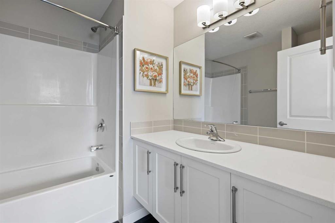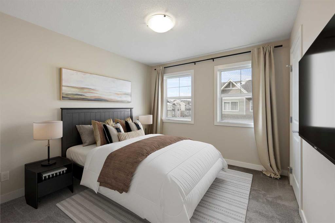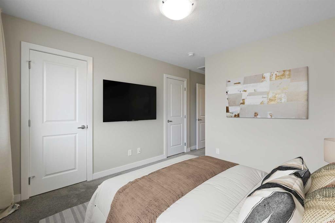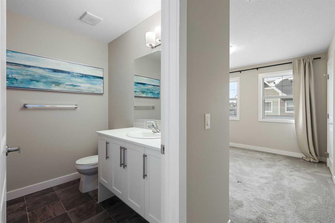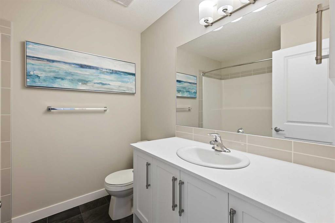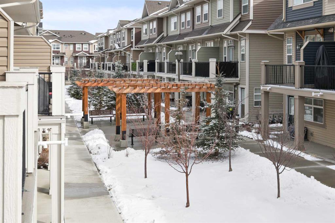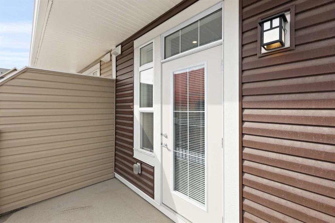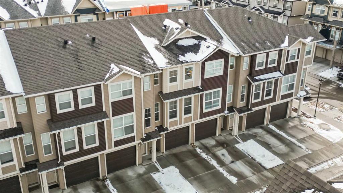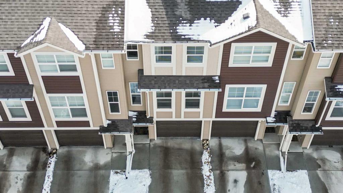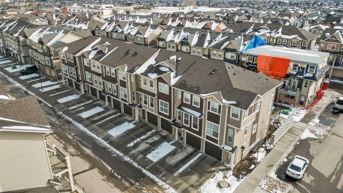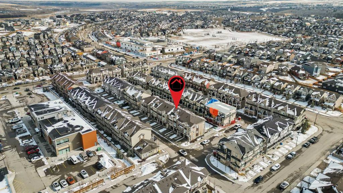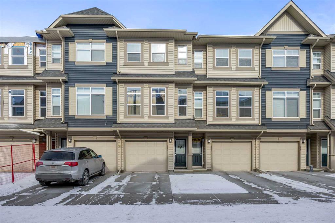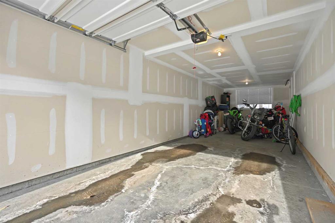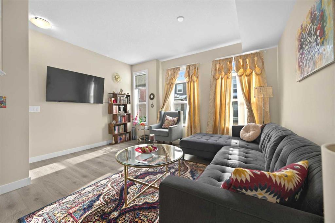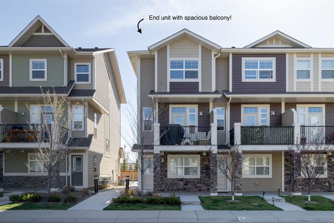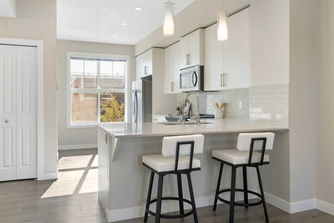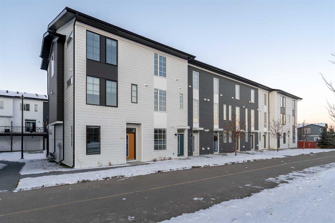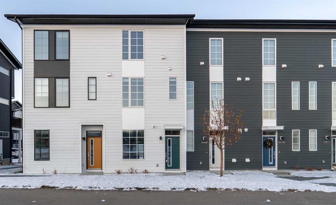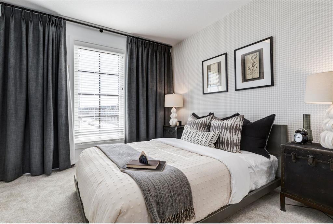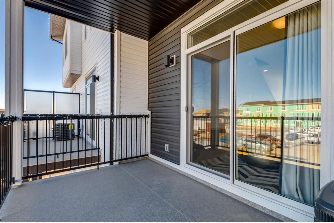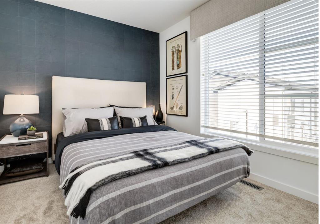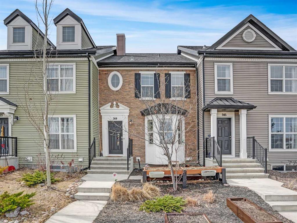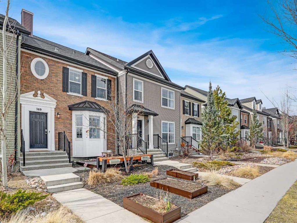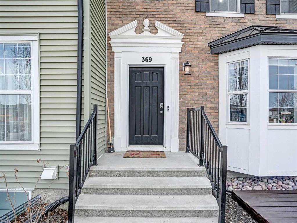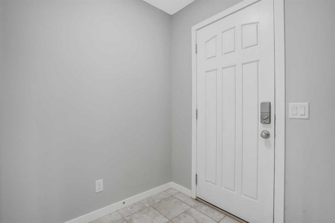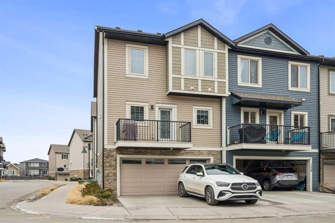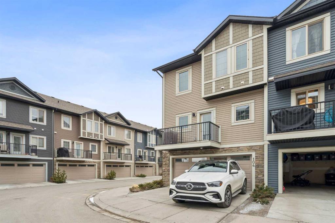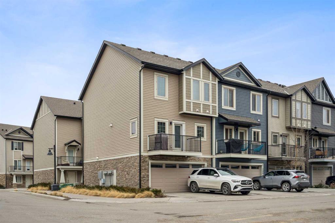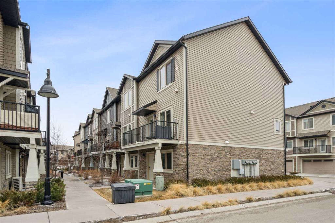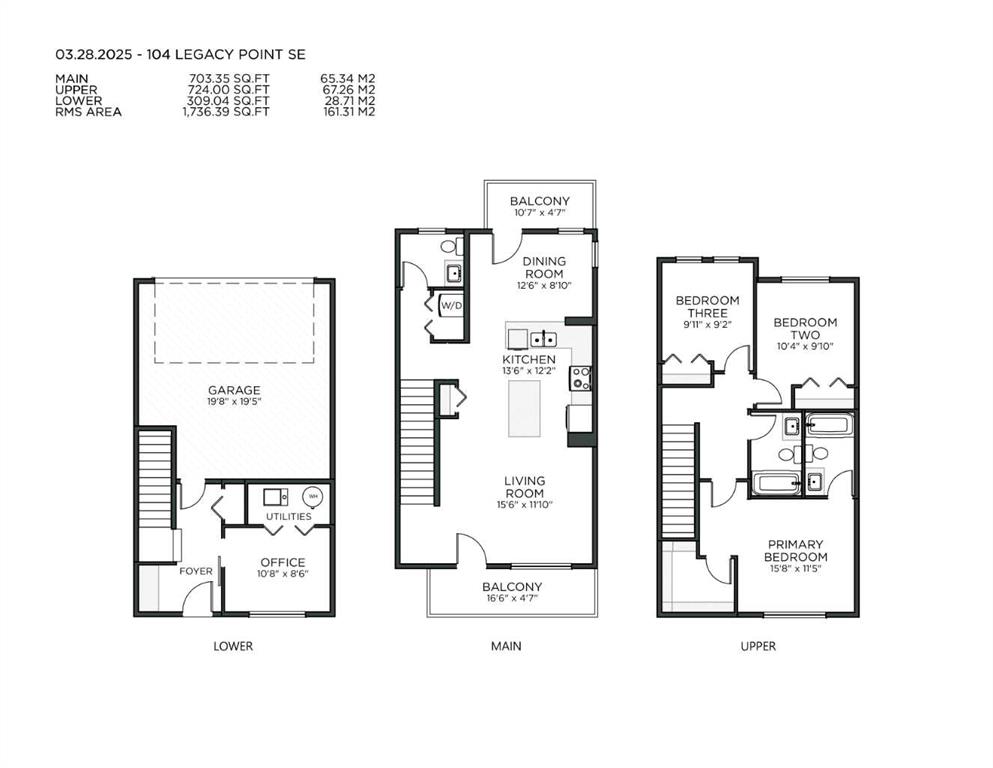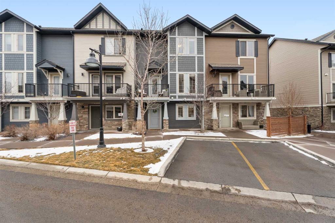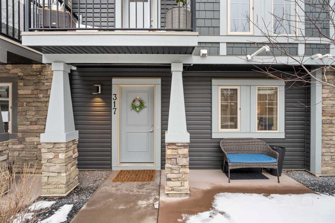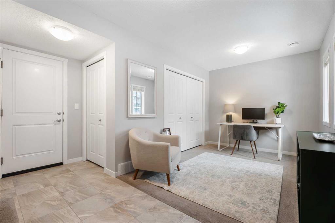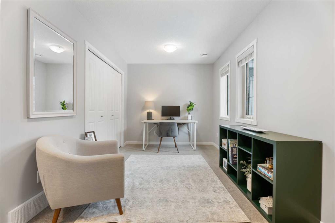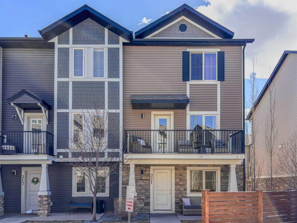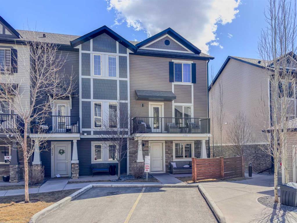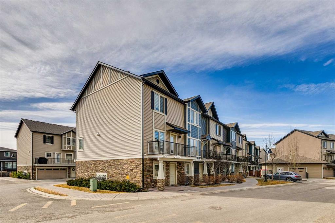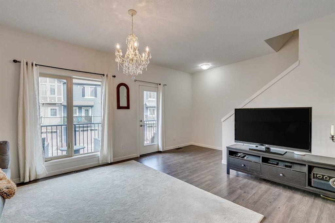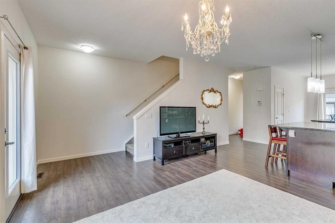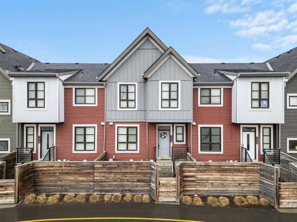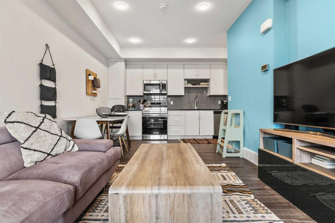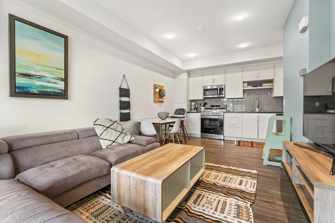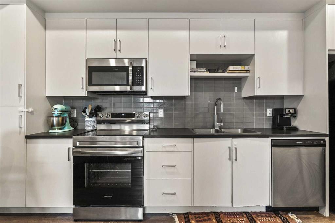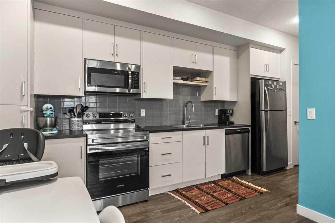10 Legacy Path SE
Calgary T2X 4H9
MLS® Number: A2217088
$ 439,900
2
BEDROOMS
2 + 1
BATHROOMS
1,247
SQUARE FEET
2018
YEAR BUILT
Welcome to this beautifully maintained, air-conditioned 3-storey townhouse condo in the sought-after community of Legacy, offering beautiful finishes and backing directly onto the common area greenspace—the perfect blend of style, comfort, and functionality. This bright and open-concept home features a tandem attached garage with additional parking on the full-length driveway, accommodating up to three vehicles—a rare and valuable find. Inside, you'll discover two spacious bedrooms, each with its own private ensuite bathroom, plus an additional 2-piece powder room conveniently located off the main living area. The heart of the home is the gourmet kitchen, designed with entertaining in mind. It boasts quartz countertops, an extended breakfast bar, stainless steel appliances, and a designer tile backsplash. The kitchen flows effortlessly into a spacious dining area and an inviting great room, ideal for hosting guests or relaxing in style. Step through the elegant French doors just off the kitchen and enjoy your morning coffee or evening unwind on the south-facing deck. Upstairs, the primary bedroom includes a walk-in closet and a 4-piece ensuite with modern fixtures and finishes. A second generous-sized bedroom, also featuring its own 4-piece ensuite, provides excellent privacy—perfect for guests, roommates, or family members. You'll also appreciate the convenience of upper-floor laundry, neatly tucked away in a hallway closet. Additional features include luxury vinyl plank flooring and modern lighting. This quiet, well-maintained complex is located close to shopping, dining, schools, and scenic walking paths, with easy access to Macleod Trail and Stoney Trail for effortless commuting. Whether you're a first-time homebuyer, a professional couple, or an investor seeking exceptional value in a growing community, this townhome delivers it all. Pride of ownership shines throughout.
| COMMUNITY | Legacy |
| PROPERTY TYPE | Row/Townhouse |
| BUILDING TYPE | Five Plus |
| STYLE | 3 Storey |
| YEAR BUILT | 2018 |
| SQUARE FOOTAGE | 1,247 |
| BEDROOMS | 2 |
| BATHROOMS | 3.00 |
| BASEMENT | None |
| AMENITIES | |
| APPLIANCES | Dishwasher, Dryer, Garage Control(s), Microwave, Refrigerator, Stove(s), Washer, Window Coverings |
| COOLING | Central Air |
| FIREPLACE | N/A |
| FLOORING | Carpet, Vinyl |
| HEATING | Forced Air, Natural Gas |
| LAUNDRY | In Hall, Upper Level |
| LOT FEATURES | Level, Low Maintenance Landscape, Street Lighting |
| PARKING | Double Garage Attached, Garage Door Opener |
| RESTRICTIONS | Restrictive Covenant, Utility Right Of Way |
| ROOF | Asphalt Shingle |
| TITLE | Fee Simple |
| BROKER | Greater Property Group |
| ROOMS | DIMENSIONS (m) | LEVEL |
|---|---|---|
| Kitchen | 16`5" x 8`7" | Main |
| Living Room | 14`1" x 10`8" | Main |
| Dining Room | 10`6" x 8`3" | Main |
| 2pc Bathroom | 5`1" x 4`11" | Main |
| Bedroom - Primary | 10`11" x 10`4" | Upper |
| Walk-In Closet | 5`5" x 3`5" | Upper |
| Walk-In Closet | 5`5" x 3`5" | Upper |
| 4pc Ensuite bath | 7`9" x 7`1" | Upper |
| Bedroom | 10`6" x 9`11" | Upper |
| Walk-In Closet | 5`0" x 3`2" | Upper |
| 4pc Ensuite bath | 7`8" x 7`1" | Upper |
| Laundry | 3`2" x 3`1" | Upper |

