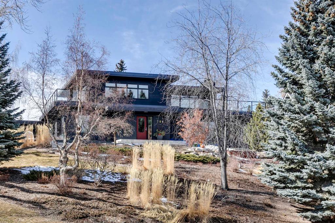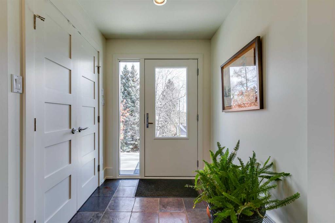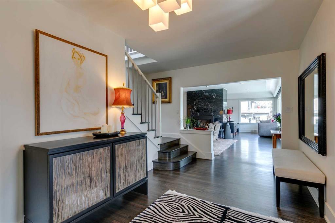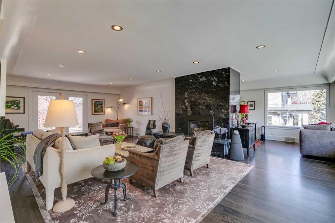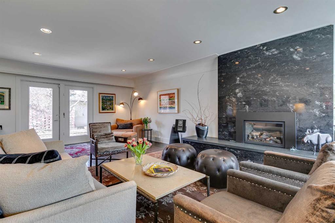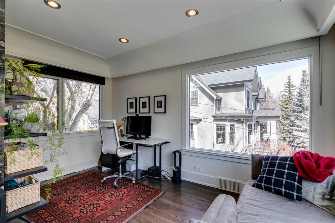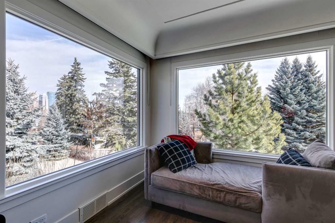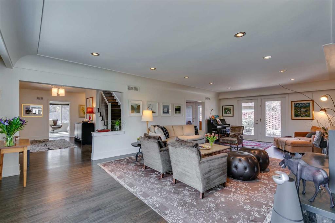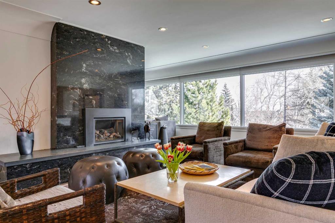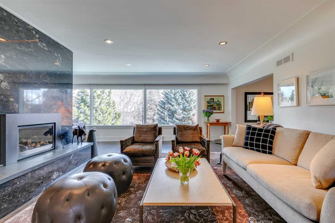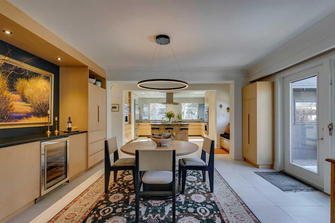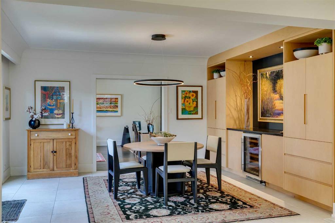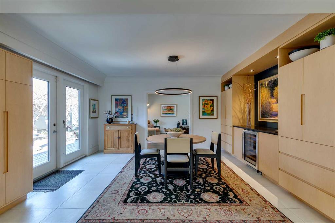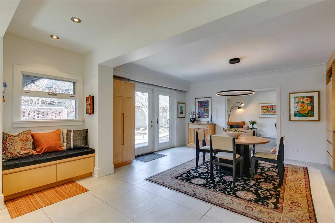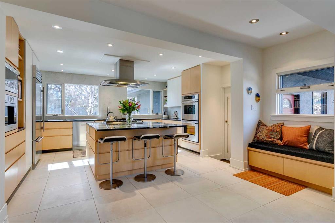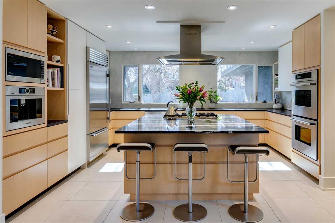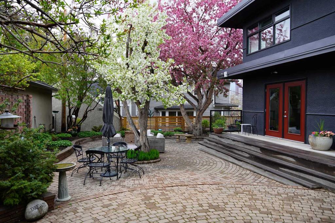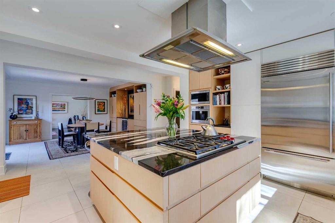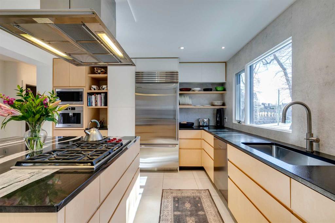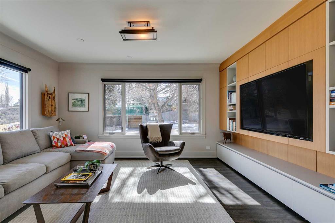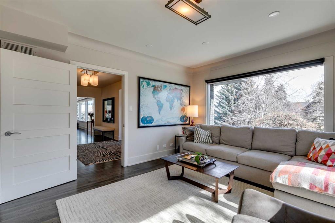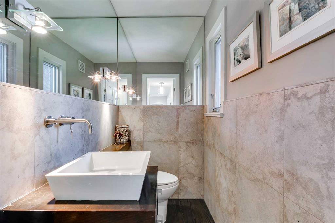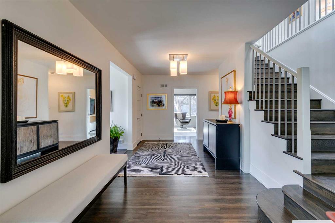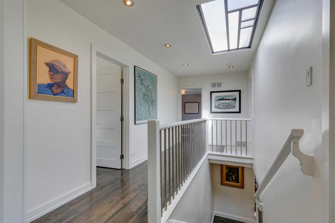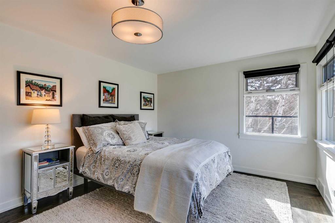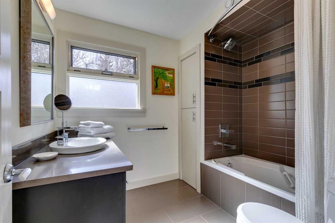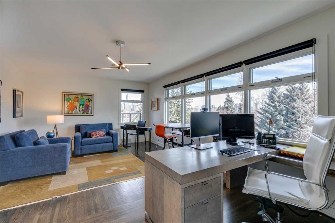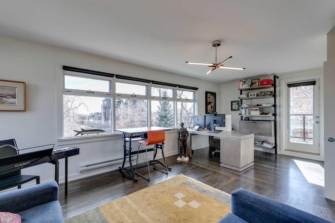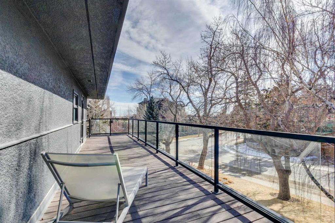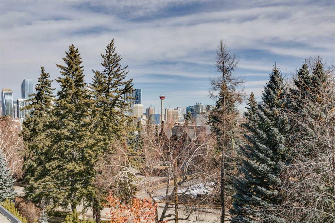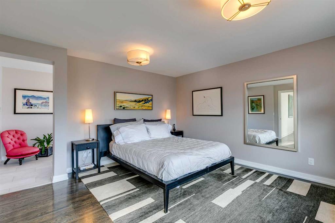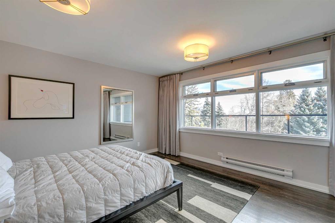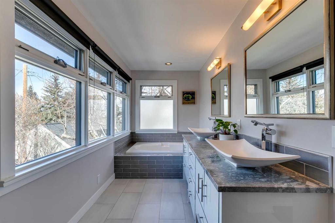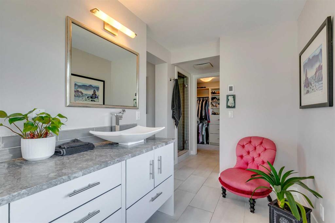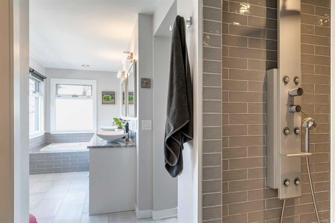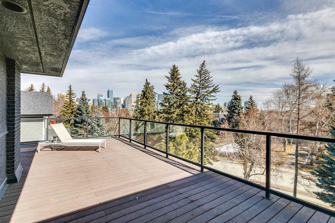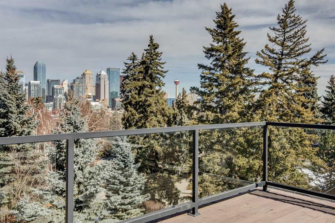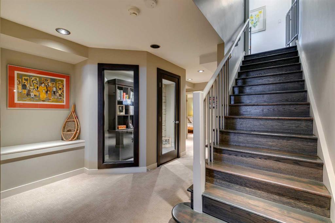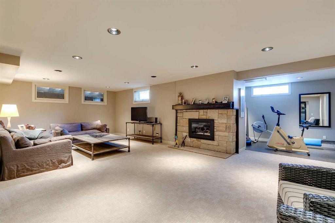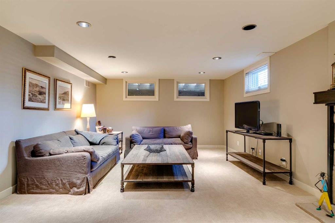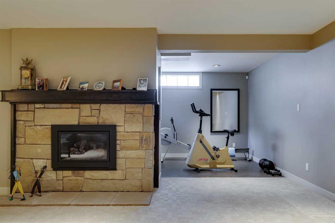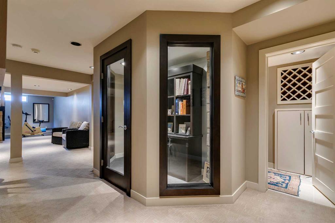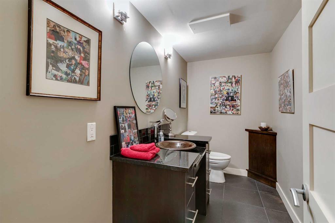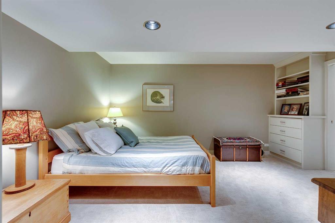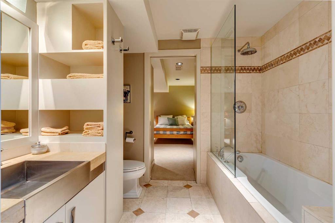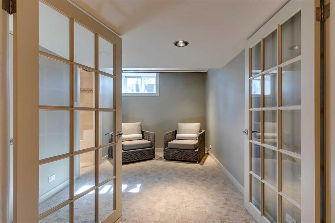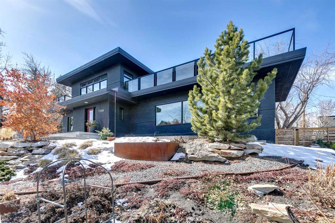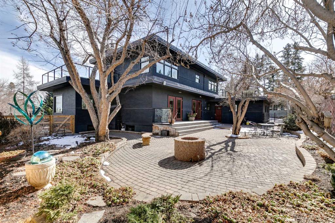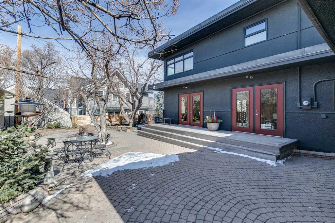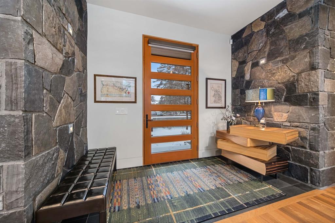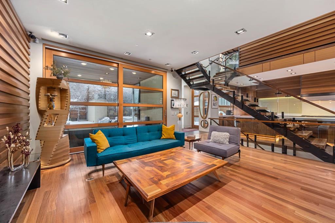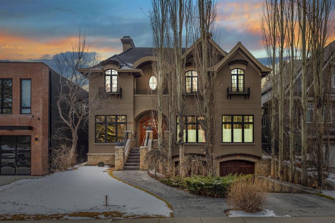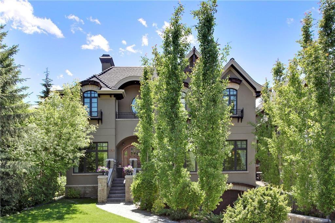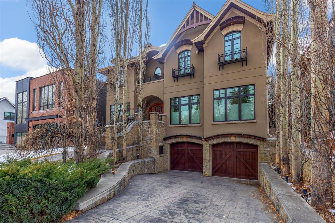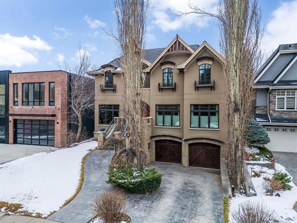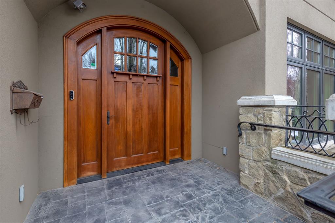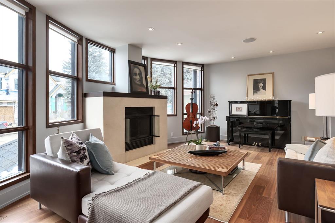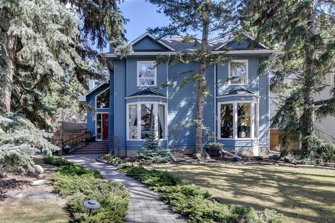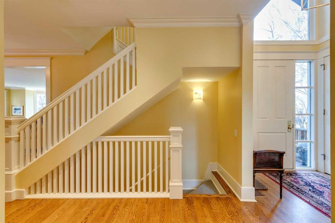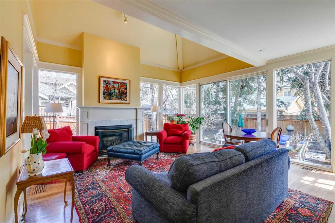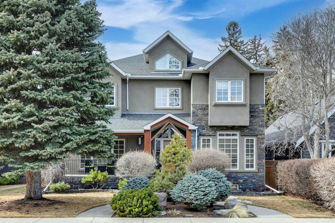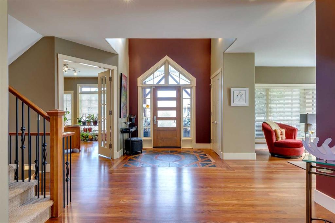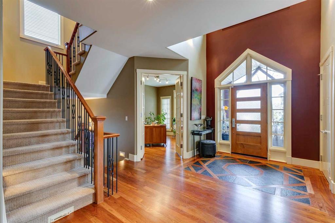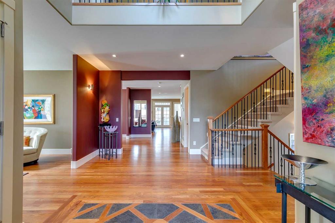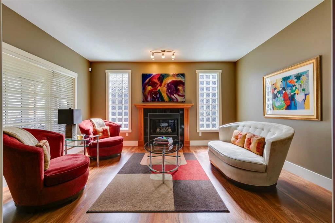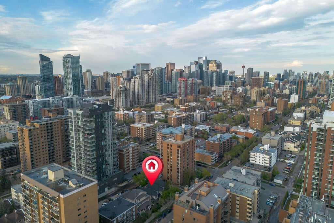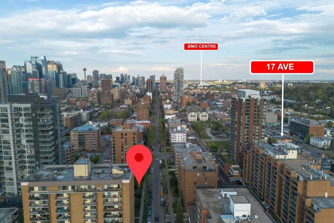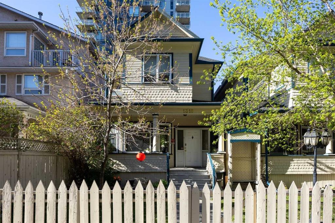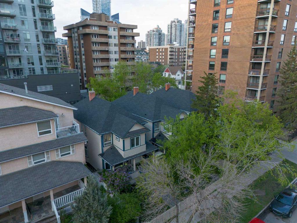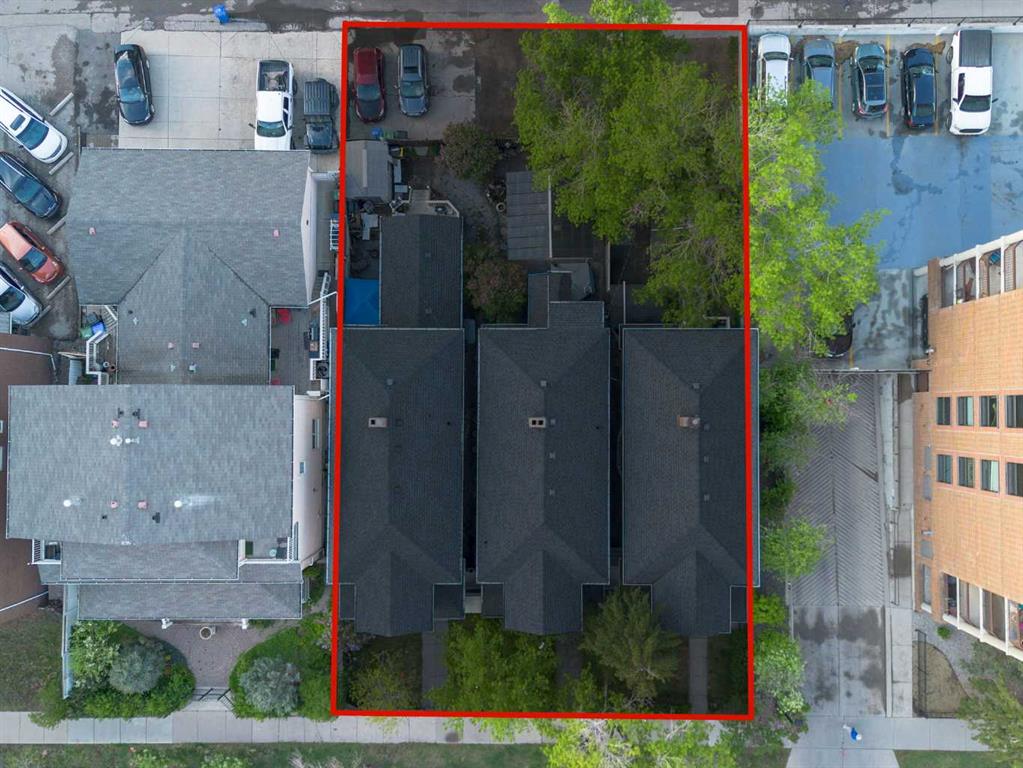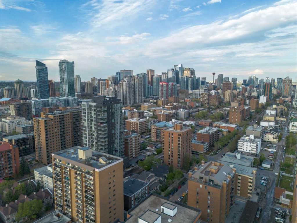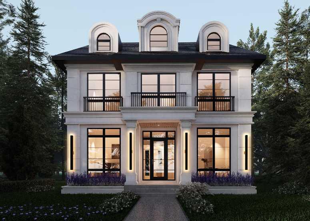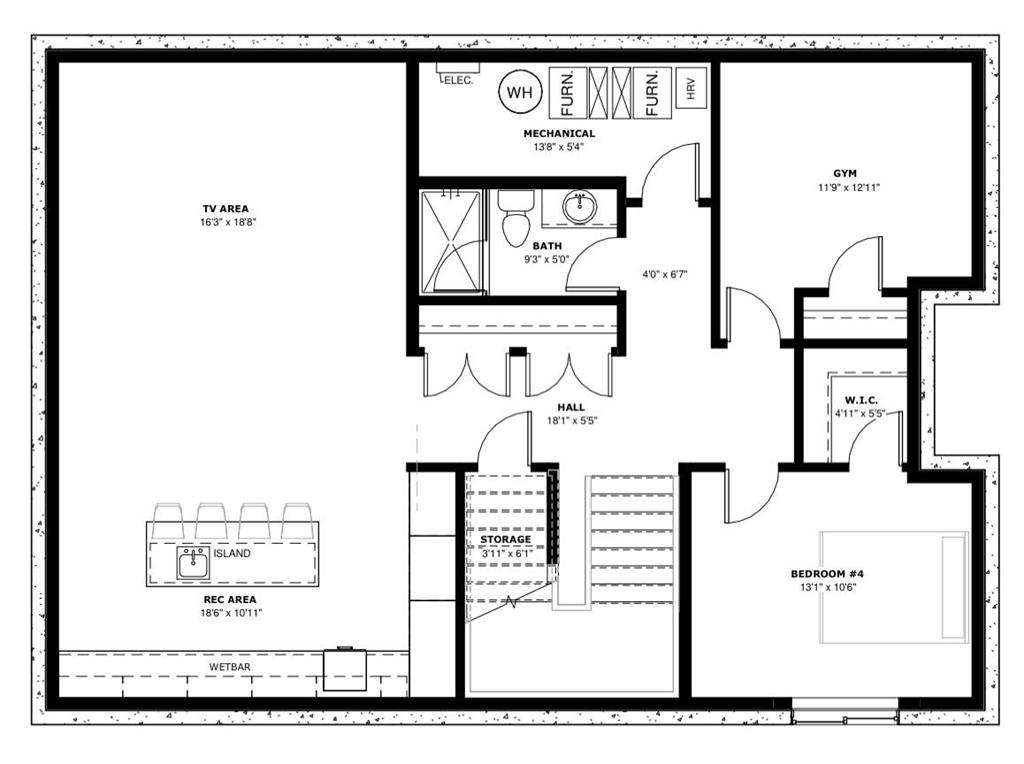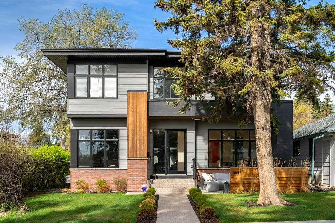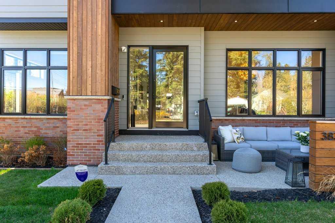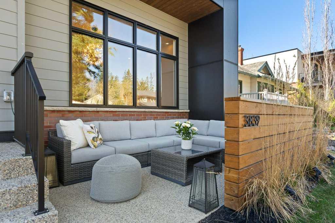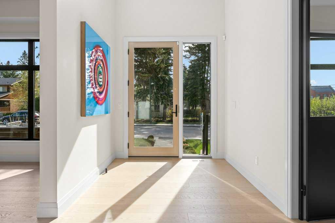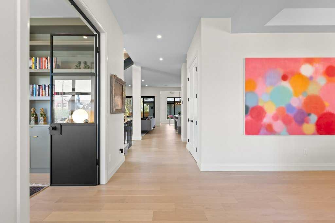704 Prospect Avenue SW
Calgary T2S 0M7
MLS® Number: A2201805
$ 2,800,000
4
BEDROOMS
3 + 2
BATHROOMS
1951
YEAR BUILT
Nestled on a picturesque & elevated corner lot adorned with mature trees, this extraordinary home resides on one of Calgary’s most prestigious streets. With enchanting downtown views & timeless elegance, this property is an embodiment of sophistication & serenity. Step inside to discover original heritage hardwood floors flowing gracefully throughout the main level, lending warmth & character to every room. A spacious family room, crowned by a striking floor-to-ceiling granite fireplace, serves as the heart of the home. Adjacent to it, a cozy office nook offers an area of quiet focus, while an open formal dining area sets the stage for cherished gatherings. The generous den invites relaxation, & the discrete 2-piece powder room adds convenience. The kitchen is a culinary haven, showcasing a centerpiece granite island, incredible full-stone backsplash, & kiln-fired granite countertops—all harmonizing beautifully. Through glass doors, the kitchen/dining opens onto a private courtyard, where fragrant apple trees & privacy offer a sense of quiet retreat. Natural light floods the home through large picture windows—all thoughtfully updated—creating an airy ambiance. Ascend to the upper level, where a skylit hallway guides you to two spacious bedrooms, anchored by a well-appointed 4-piece bathroom. One of these bedrooms features a private terrace—a secluded spot for moments of reflection. The primary suite is a sanctuary of comfort, boasting a luxurious 5-piece ensuite & a walk-in closet. Just beyond its doors, another large breathtaking terrace awaits, offering panoramic views of downtown Calgary. This expansive outdoor space is perfect for savoring a peaceful morning coffee or enjoying a golden sunset with a glass of wine in hand. The lower level offers flexible space for the family. Boasting an inviting family room with a fireplace, a dedicated workout area, an elegant wine display room, & a functional laundry space. A guest room, complete with a Jack-&-Jill 4-piece bathroom, ensures hospitality for visitors, while an additional bedroom connects to a large flex space, ideal for creativity or relaxation. A main 2-piece bathroom completes this versatile level. Over 4500 SqFt in total developed living space offers comfort for the entire family. The property’s exterior is all visually impressive. The garage offers potential for expansion with its extra-wide driveway, while the beautifully landscaped grounds feature a 4-zone irrigation system & an abundance of perennial greenery. Spanning a remarkable lot, this timelessly elegant home represents a rare and unparalleled opportunity to reside in the coveted community of Mount Royal—one of Calgary’s finest addresses. This is a special home that awaits a lucky & discerning buyer.
| COMMUNITY | Upper Mount Royal |
| PROPERTY TYPE | Detached |
| BUILDING TYPE | House |
| STYLE | 2 Storey |
| YEAR BUILT | 1951 |
| SQUARE FOOTAGE | 2,891 |
| BEDROOMS | 4 |
| BATHROOMS | 5.00 |
| BASEMENT | Finished, Full |
| AMENITIES | |
| APPLIANCES | Built-In Oven, Central Air Conditioner, Dishwasher, Dryer, Garage Control(s), Gas Cooktop, Microwave, Range Hood, Refrigerator, Washer, Window Coverings, Wine Refrigerator |
| COOLING | Central Air |
| FIREPLACE | Gas |
| FLOORING | Carpet, Ceramic Tile, Hardwood |
| HEATING | Forced Air |
| LAUNDRY | Main Level |
| LOT FEATURES | Corner Lot, Fruit Trees/Shrub(s), Landscaped, Many Trees, Sloped Down, Views |
| PARKING | Double Garage Attached |
| RESTRICTIONS | None Known |
| ROOF | Flat Torch Membrane |
| TITLE | Fee Simple |
| BROKER | Sotheby's International Realty Canada |
| ROOMS | DIMENSIONS (m) | LEVEL |
|---|---|---|
| 4pc Ensuite bath | Basement | |
| 2pc Bathroom | Basement | |
| Family Room | 14`5" x 28`3" | Lower |
| Exercise Room | 7`7" x 13`0" | Lower |
| Laundry | 13`2" x 5`9" | Lower |
| Wine Cellar | 9`3" x 4`0" | Lower |
| Bedroom | 12`5" x 8`6" | Lower |
| Flex Space | 13`4" x 10`7" | Lower |
| Guest Suite | 12`4" x 12`11" | Lower |
| 2pc Bathroom | Main | |
| Kitchen | 18`0" x 16`2" | Main |
| Dining Room | 13`0" x 15`10" | Main |
| Living Room | 15`8" x 29`2" | Main |
| Office | 8`0" x 14`2" | Main |
| Den | 13`2" x 15`10" | Main |
| Foyer | 8`8" x 18`0" | Main |
| 4pc Bathroom | Second | |
| 5pc Ensuite bath | Second | |
| Balcony | 8`0" x 38`6" | Upper |
| Balcony | 32`6" x 11`6" | Upper |
| Bedroom - Primary | 14`6" x 13`5" | Upper |
| Bedroom | 16`2" x 11`3" | Upper |
| Bedroom | 21`8" x 12`7" | Upper |

