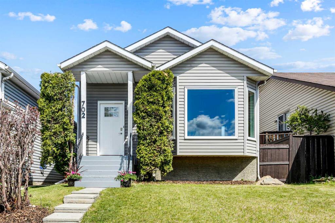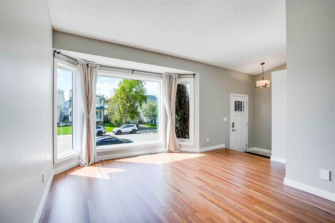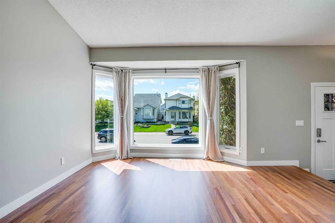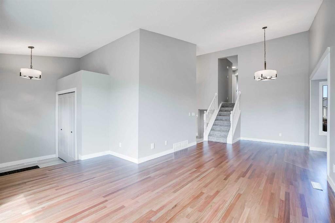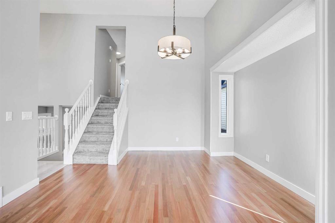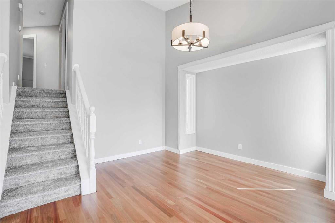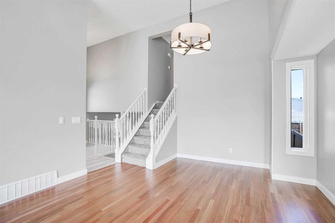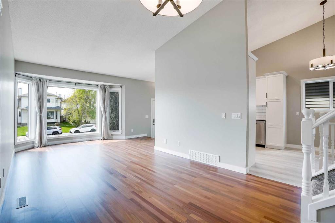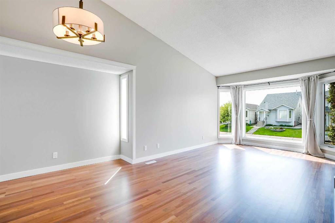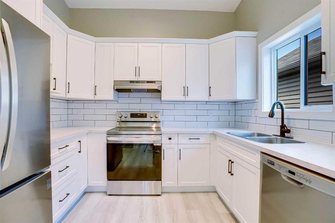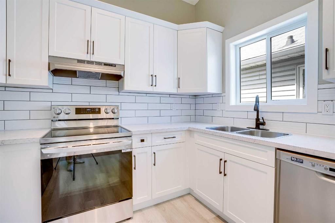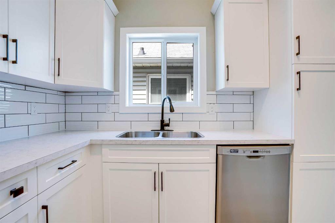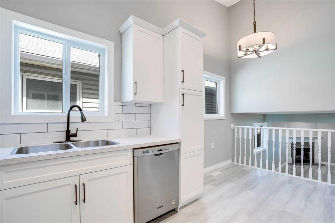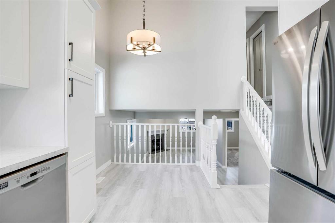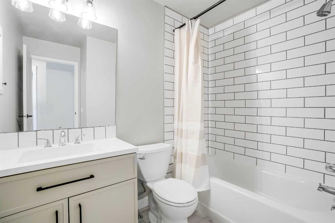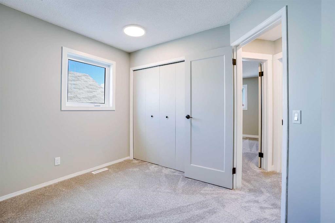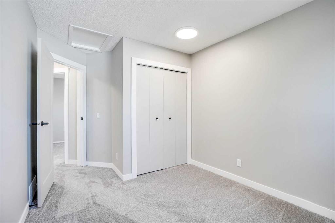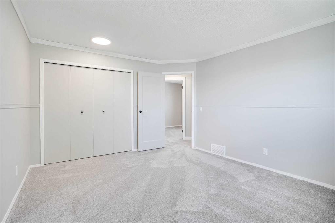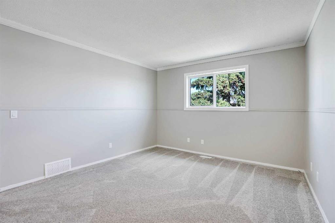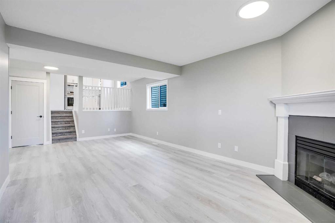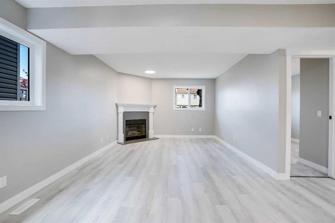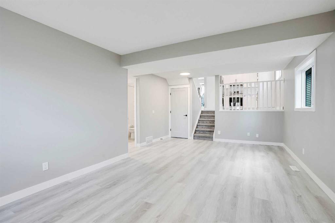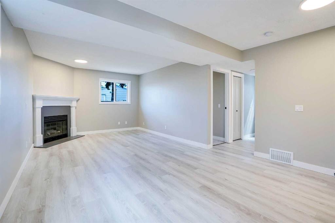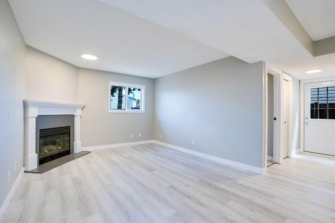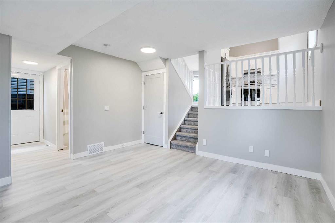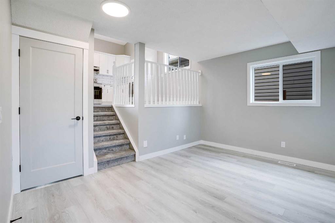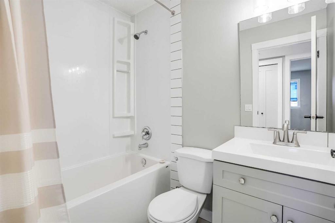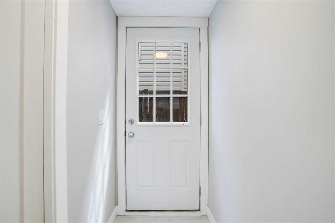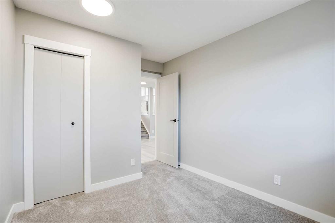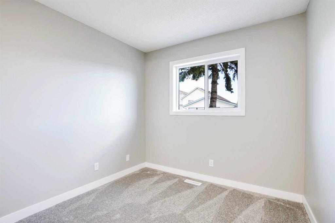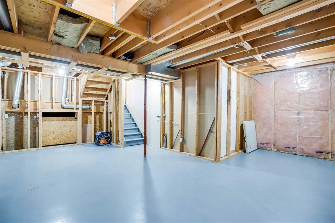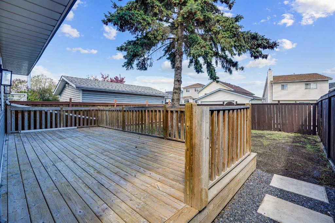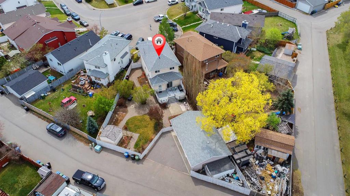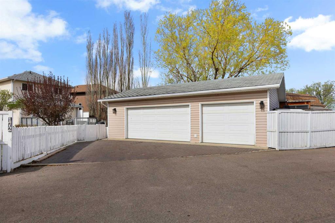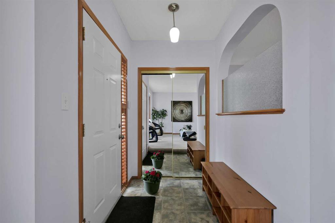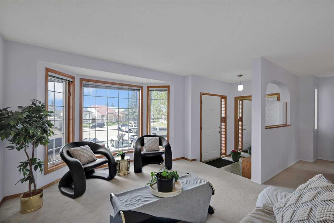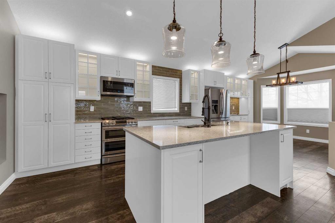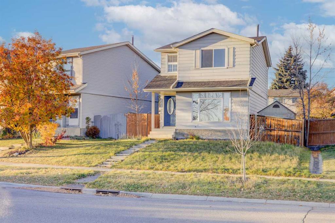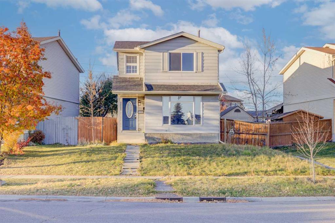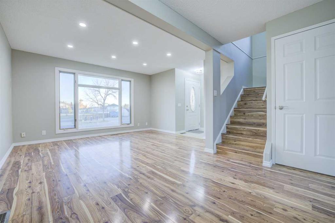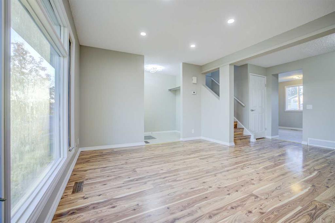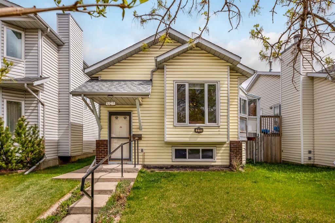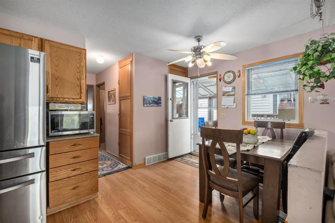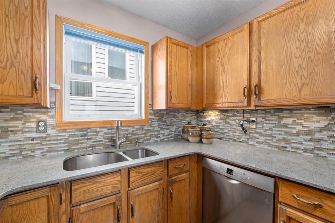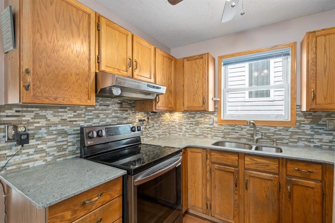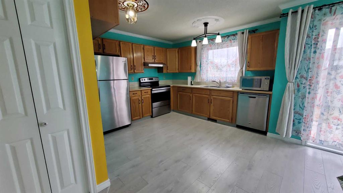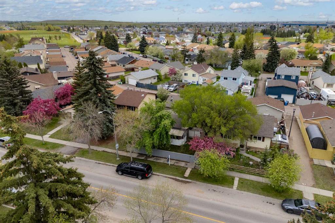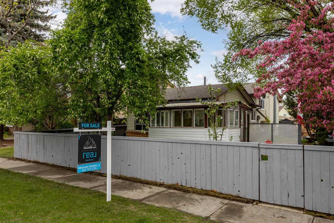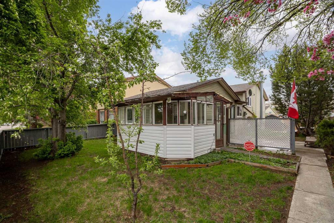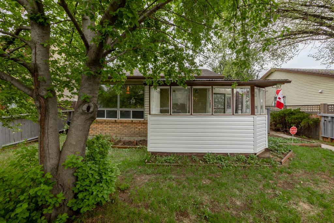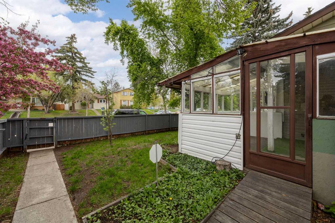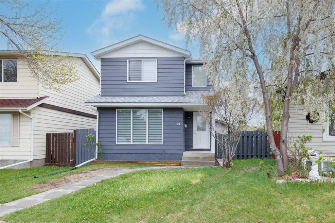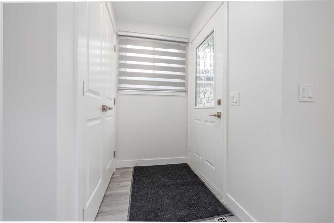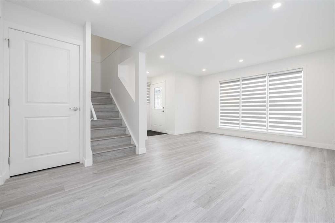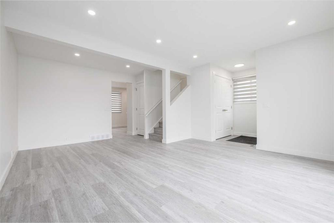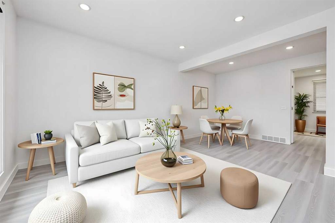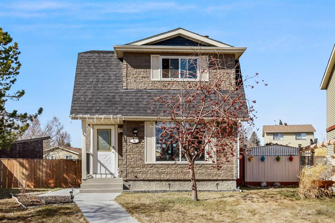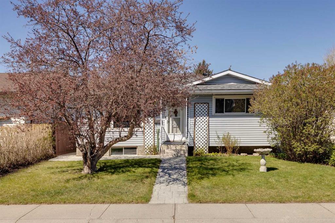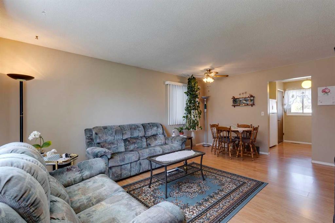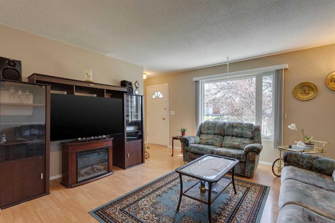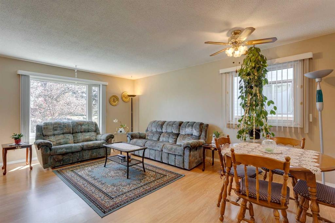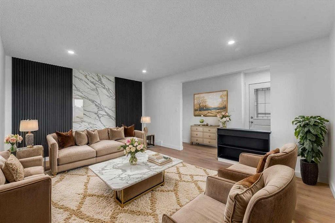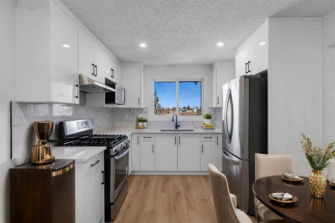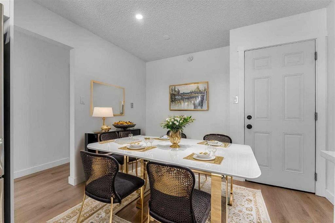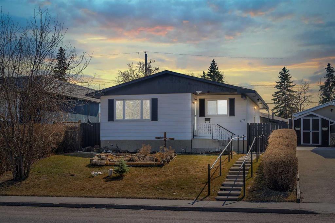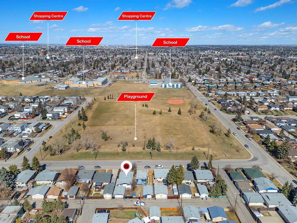702 Erin Woods Drive SE
Calgary T2B 3G2
MLS® Number: A2223438
$ 549,900
4
BEDROOMS
2 + 0
BATHROOMS
1,666
SQUARE FEET
1992
YEAR BUILT
Welcome to 702 Erin Woods Drive! This freshly renovated, move-in-ready home blends a modern re-design with timeless finishes. This quality four-level split home is ideal for families, featuring extensive updates, and a location just minutes from major amenities. Step inside to the beautiful re-finished Brazilian cherry hardwood floor—one of the hardest and most durable hardwoods available. The large bay window offers an abundance of natural light, and the vaulted ceilings add to the open, airy feel, creating a welcoming atmosphere with plenty of space for a full dining area and cozy living room setting. The freshly re-modeled kitchen features new cabinetry, modern countertops, updated vinyl flooring, and sleek new stainless steel appliances. The matching vaulted ceilings continue the sense of space and openness. Just a few steps down, the large lower-level living room gives your family extra room to relax or entertain. This level also features a fourth bedroom, a new 4-piece bathroom, and a convenient side entrance to the backyard. Here, you will find a spacious patio—perfect for barbecues or simply enjoying the sunshine with family and friends. Upstairs, you will find three bedrooms, an updated 4-piece bathroom, and new carpet. Throughout the home, you’ll notice thoughtful upgrades; including new interior doors, updated windows, fresh paint, new baseboards, and luxury 6.5 mm vinyl flooring all adding character and warmth to the space. All the light fixtures, switches, and receptacles have been replaced, giving the entire home a fresh, modern look. The unspoiled basement awaits your personal touch, includes a laundry area, and offers ample storage space. The home has seen significant mechanical and exterior updates, giving you peace of mind for years to come. The roof is in good condition and approximately halfway through its expected lifespan. The siding was replaced in 2016, and a high-efficiency furnace was installed in 2021. All windows were replaced in 2023, all Poly-B plumbing was removed in 2025, and a backflow valve was added to the main sewer line in 2011. New exterior doors were also installed, completing this top-to-bottom renovation. Located in the family-friendly community of Erin Woods, this home offers easy access to local schools, parks, public transit, and major roadways. You're conveniently located near East Hills Shopping Centre, East Calgary Twin Arena, and Erin Woods Park and sports fields. This is a home where everything has been done right, and is ready for you to enjoy. Book your showing today and come see why this beautifully renovated home in Erin Woods stands out.
| COMMUNITY | Erin Woods |
| PROPERTY TYPE | Detached |
| BUILDING TYPE | House |
| STYLE | 4 Level Split |
| YEAR BUILT | 1992 |
| SQUARE FOOTAGE | 1,666 |
| BEDROOMS | 4 |
| BATHROOMS | 2.00 |
| BASEMENT | Full, Unfinished |
| AMENITIES | |
| APPLIANCES | Dishwasher, Electric Range, Range Hood, Refrigerator, Washer/Dryer |
| COOLING | None |
| FIREPLACE | Family Room, Gas |
| FLOORING | Carpet, Hardwood, Vinyl |
| HEATING | Forced Air, Natural Gas |
| LAUNDRY | In Basement |
| LOT FEATURES | Back Yard |
| PARKING | Off Street |
| RESTRICTIONS | None Known |
| ROOF | Asphalt Shingle |
| TITLE | Fee Simple |
| BROKER | Chickadee Realty & Design |
| ROOMS | DIMENSIONS (m) | LEVEL |
|---|---|---|
| Laundry | 6`10" x 9`5" | Basement |
| Furnace/Utility Room | 6`10" x 6`1" | Basement |
| 4pc Bathroom | 7`4" x 4`11" | Lower |
| Bedroom | 8`8" x 12`5" | Lower |
| Family Room | 13`5" x 22`8" | Lower |
| Living Room | 14`8" x 14`1" | Main |
| Dining Room | 12`10" x 10`11" | Main |
| Foyer | 6`4" x 4`11" | Main |
| Kitchen | 10`4" x 15`3" | Main |
| 4pc Bathroom | 12`10" x 10`11" | Second |
| Bedroom | 10`1" x 9`5" | Second |
| Bedroom | 9`0" x 13`10" | Second |
| Bedroom - Primary | 11`9" x 13`10" | Second |

