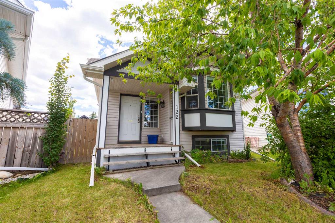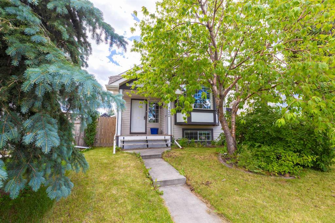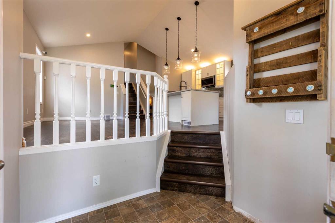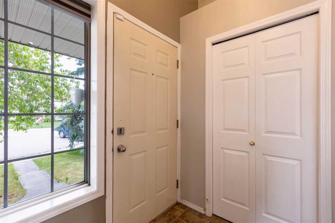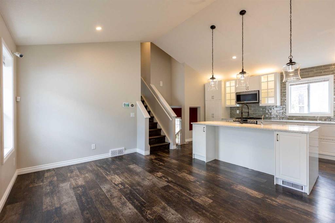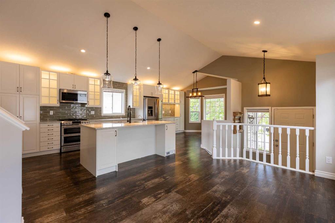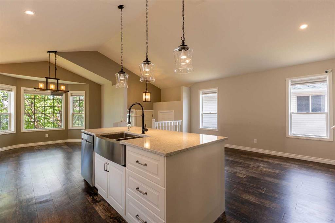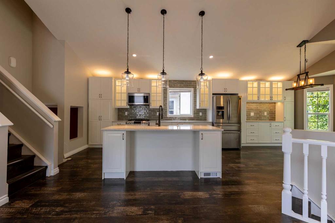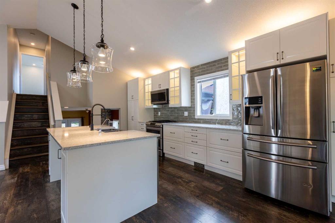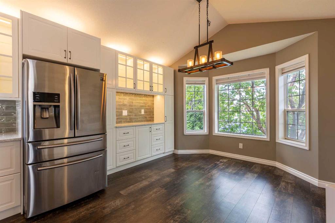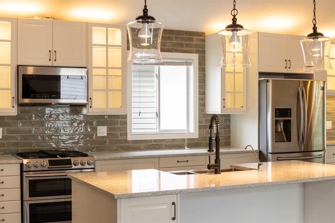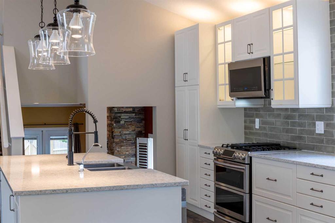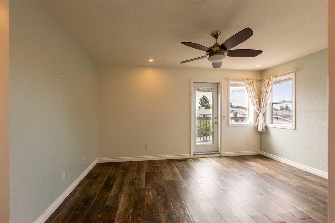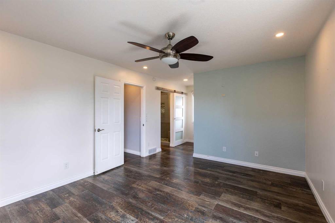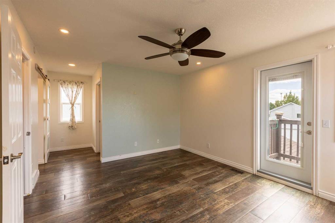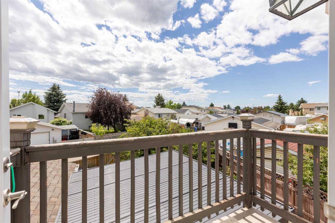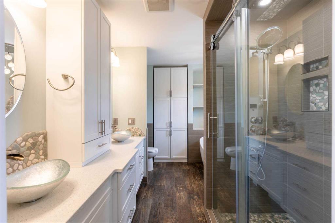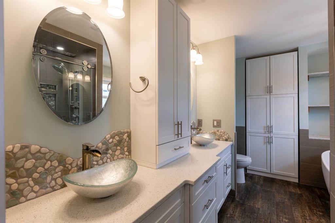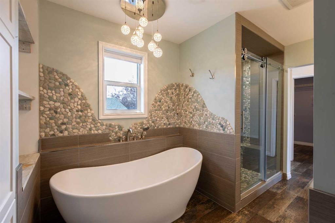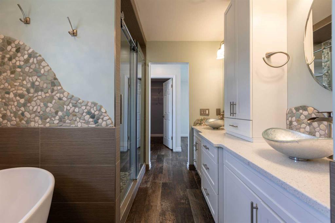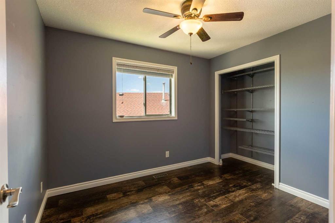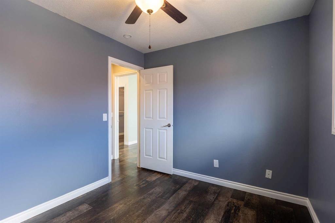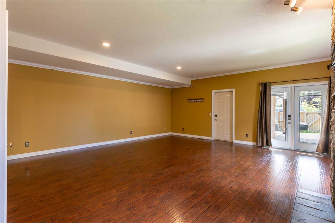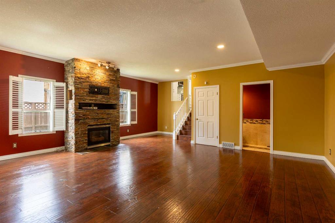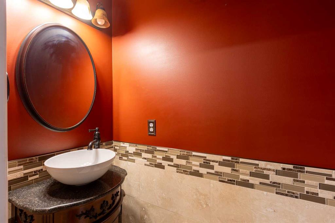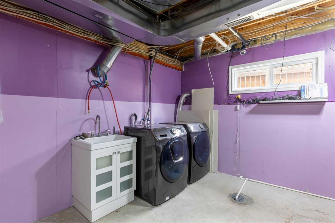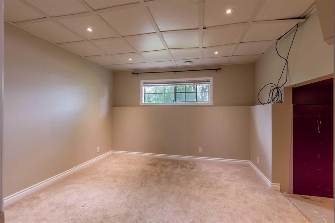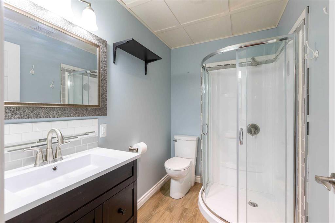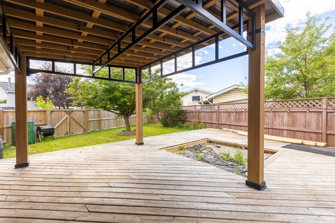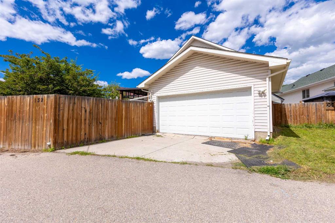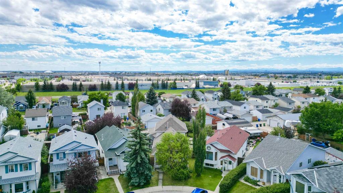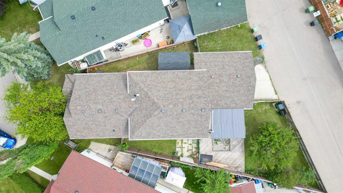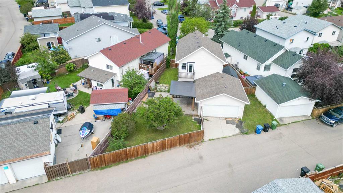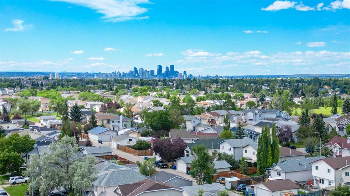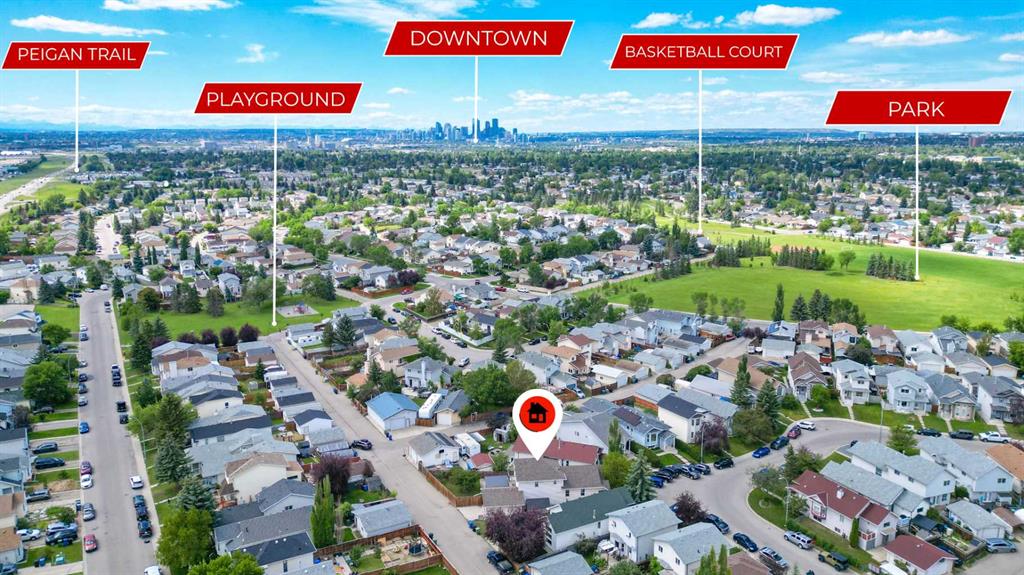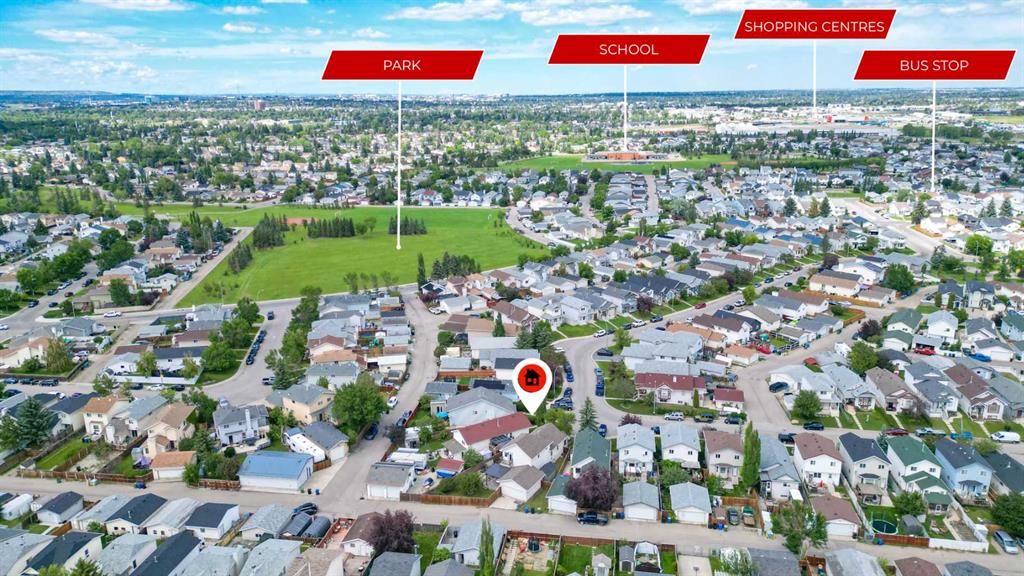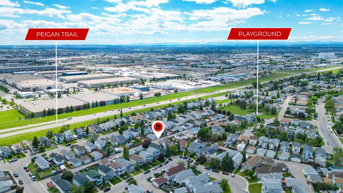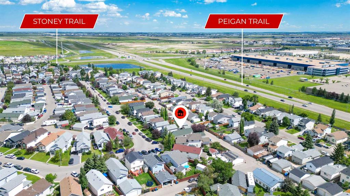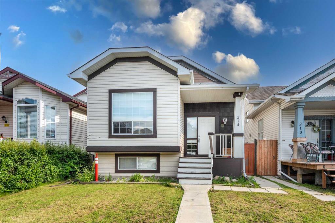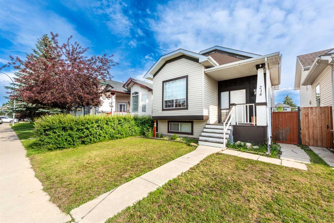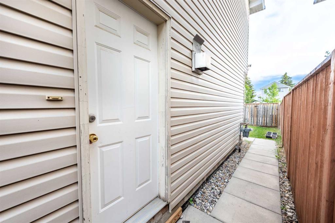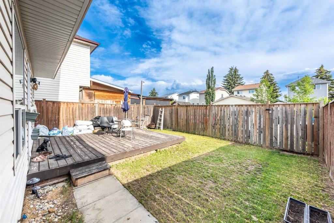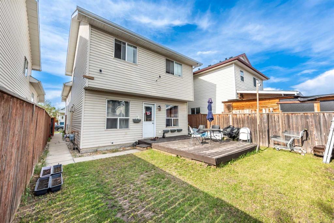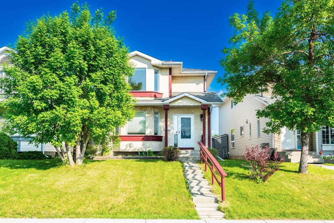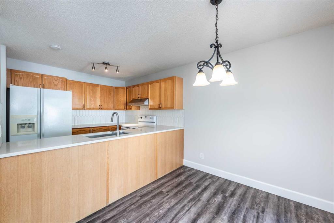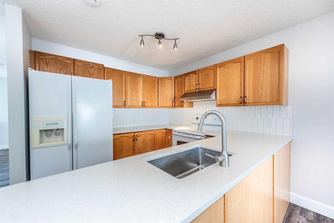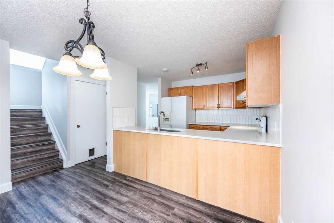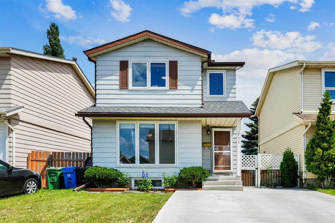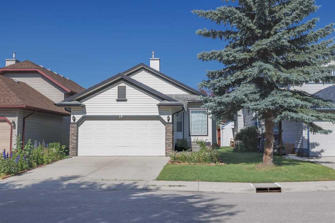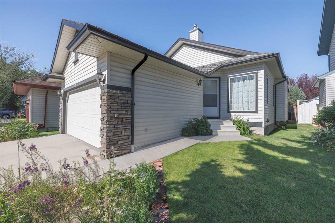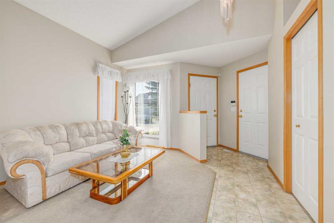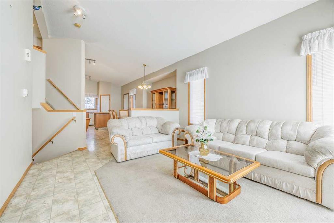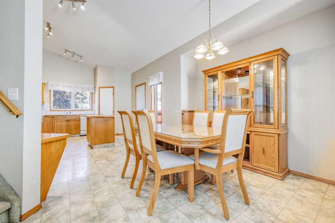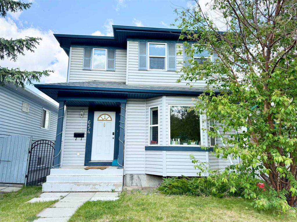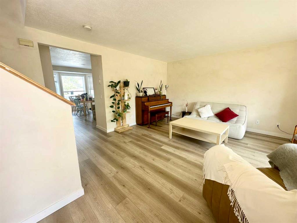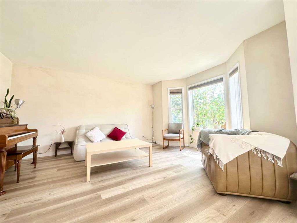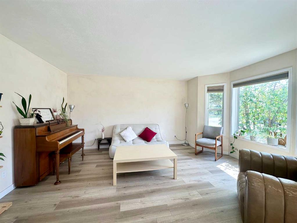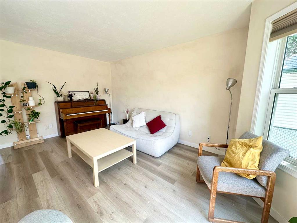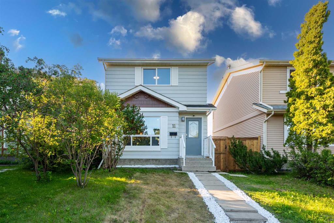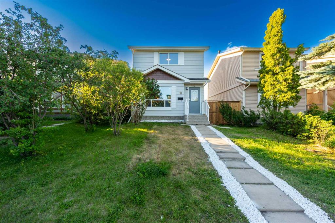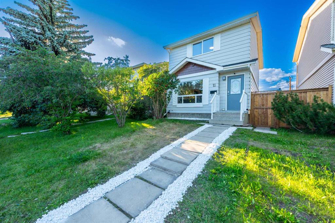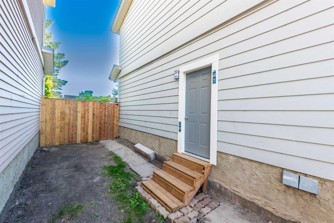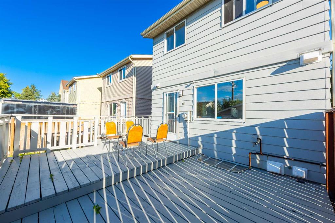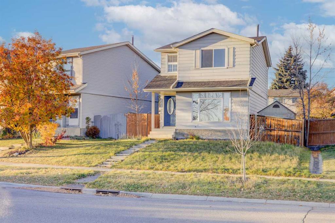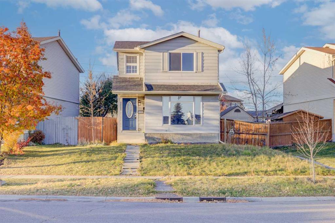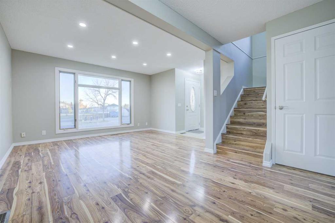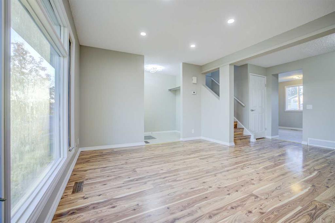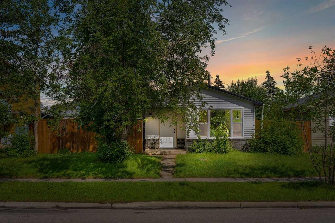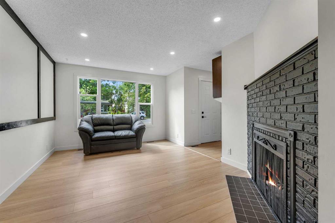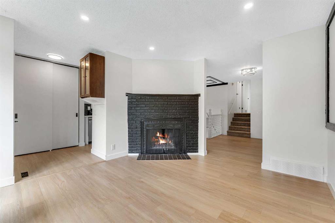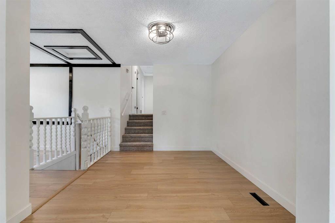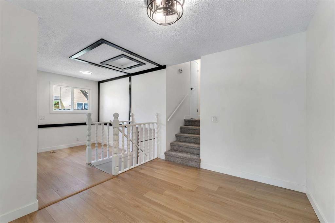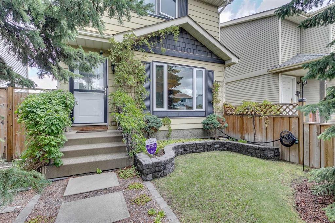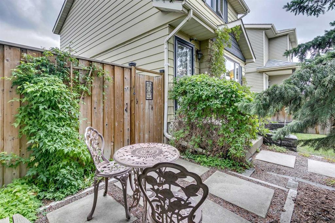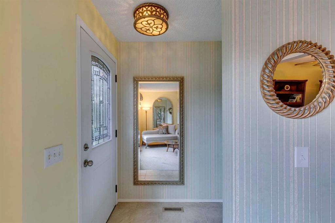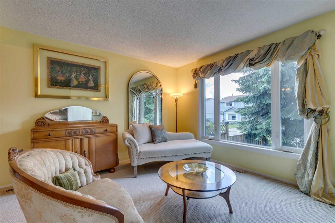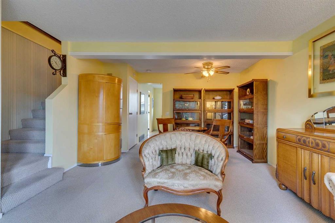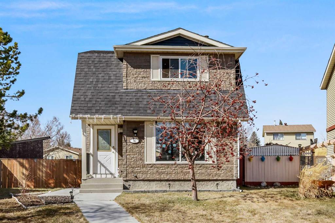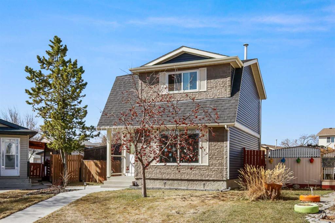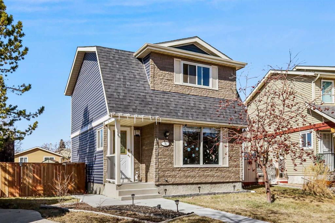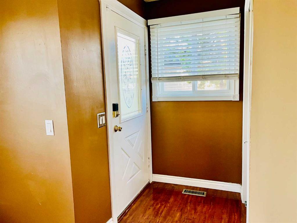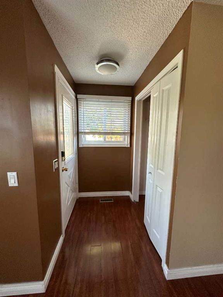132 Erin Circle SE
Calgary T2B 3H8
MLS® Number: A2239785
$ 524,999
3
BEDROOMS
2 + 1
BATHROOMS
1996
YEAR BUILT
Welcome to your dream home in a truly unbeatable location—just 15 minutes to downtown, 5 minutes to the ring road, and 7 minutes to Deerfoot. Nestled in a quiet, friendly community where neighbours still lend a hand, this home offers the perfect blend of convenience and comfort. Key updates include a Malarkey rubber shingle roof with approximately 30 years remaining on its 40-year warranty, plus a new furnace, hot water tank, central AC, and a high-efficiency 5-inch MERV air filter—all installed in 2019. The stylish, functional kitchen was fully redone just five years ago and features custom cabinetry, deep storage, and clever hidden drawers. Downstairs, you’ll find a unique cold storage nook or wine cellar concealed behind rolling bookcases—adding both charm and utility. The custom ensuite bathroom is a true retreat, with double sinks, a large soaker tub, walk-in shower, and great built-in storage. Sitting on an oversized 5,500+ sq ft pie lot, the backyard offers exceptional space and potential. It’s also wired and prepped for a hot tub, complete with a dedicated 220V connection and a developed pad. The kitchen is wired with dedicated 20-amp circuits at every outlet—perfect for home chefs and entertainers. Outside, enjoy beautiful landscaping with fruit-bearing trees including cherry, hawthorn berry, lilac, and raspberry bushes. A nearly new 10x12 shed adds even more value. This well-cared-for home is move-in ready and offers thoughtful upgrades throughout. A rare opportunity in a great location—book your showing today!
| COMMUNITY | Erin Woods |
| PROPERTY TYPE | Detached |
| BUILDING TYPE | House |
| STYLE | 4 Level Split |
| YEAR BUILT | 1996 |
| SQUARE FOOTAGE | 1,655 |
| BEDROOMS | 3 |
| BATHROOMS | 3.00 |
| BASEMENT | Finished, Full |
| AMENITIES | |
| APPLIANCES | Central Air Conditioner, Dishwasher, Dryer, Refrigerator, Stove(s), Washer/Dryer |
| COOLING | Central Air |
| FIREPLACE | Gas |
| FLOORING | Laminate, Tile, Vinyl Plank |
| HEATING | Forced Air |
| LAUNDRY | In Basement |
| LOT FEATURES | Pie Shaped Lot |
| PARKING | Double Garage Attached |
| RESTRICTIONS | None Known |
| ROOF | Rubber |
| TITLE | Fee Simple |
| BROKER | CIR Realty |
| ROOMS | DIMENSIONS (m) | LEVEL |
|---|---|---|
| Bedroom | 11`2" x 11`11" | Basement |
| 3pc Bathroom | 7`10" x 5`3" | Basement |
| 2pc Bathroom | 8`3" x 3`0" | Lower |
| Bedroom - Primary | 20`11" x 11`11" | Second |
| Bedroom | 10`4" x 9`0" | Second |
| 5pc Ensuite bath | 12`10" x 6`0" | Second |

