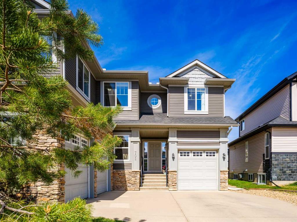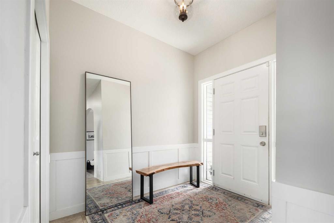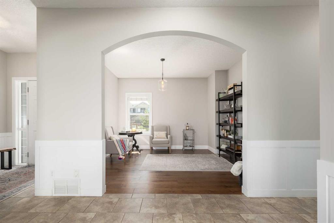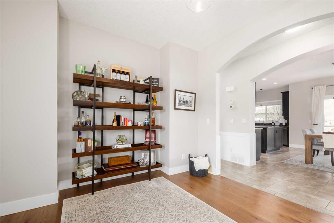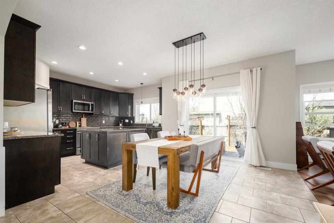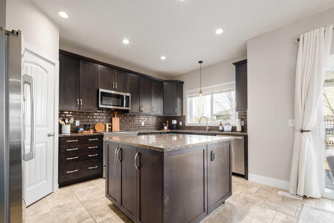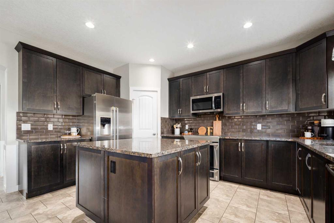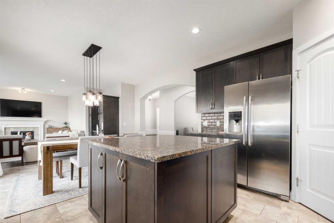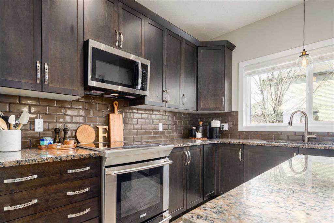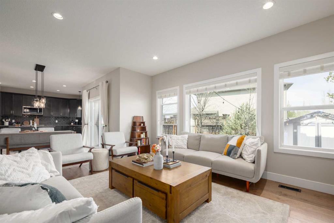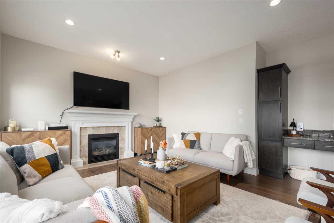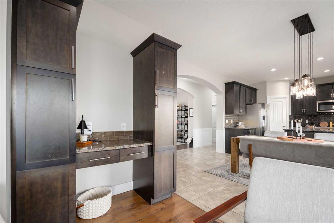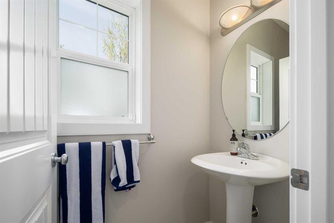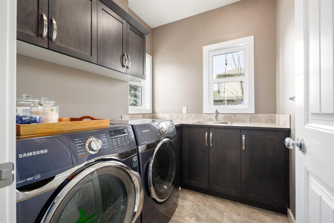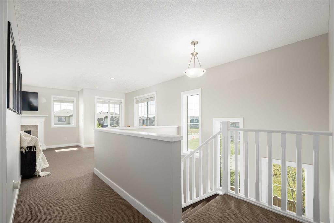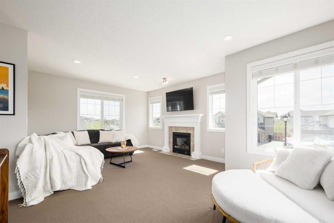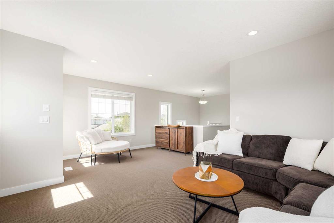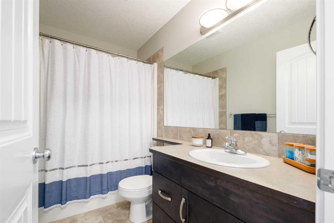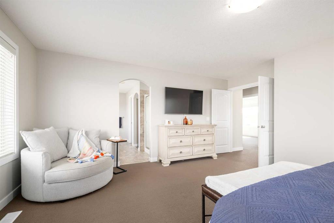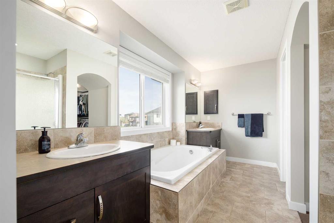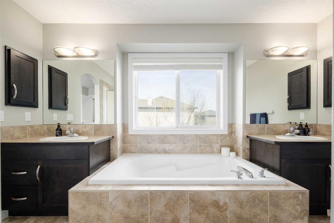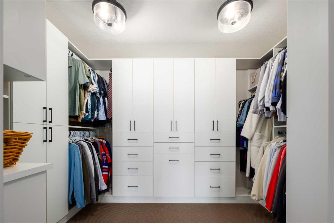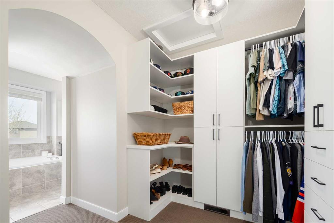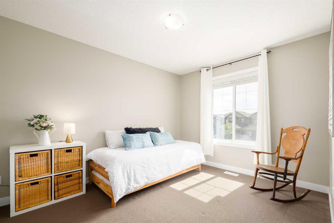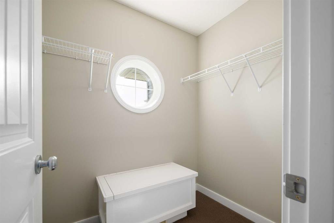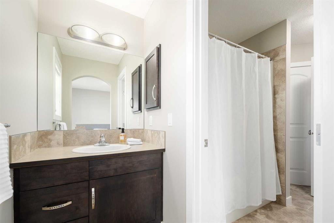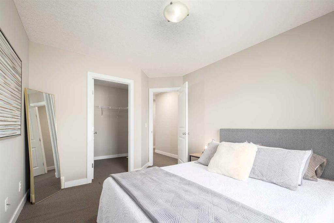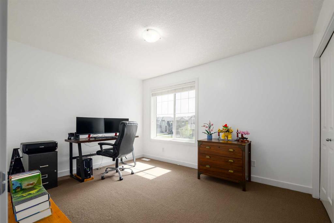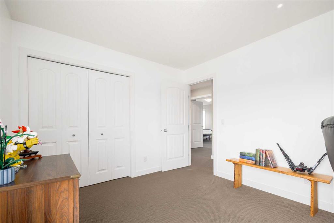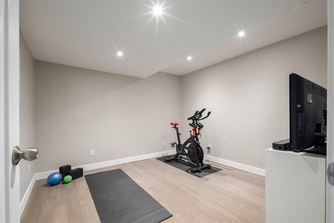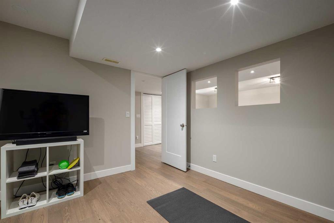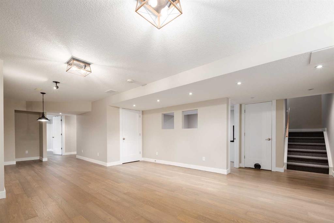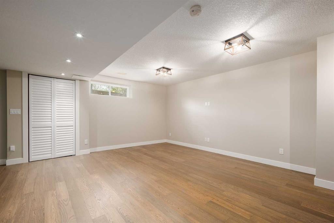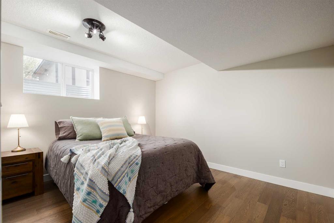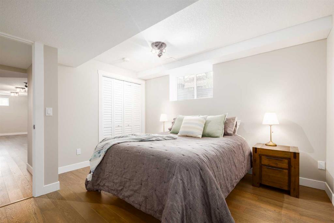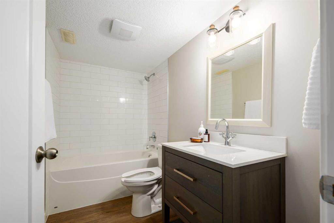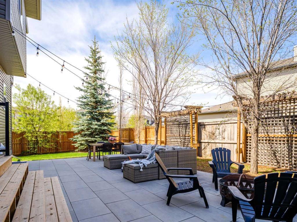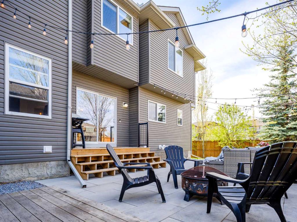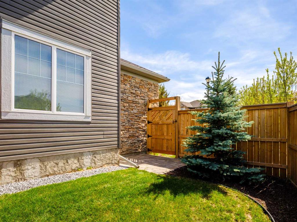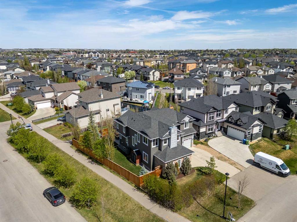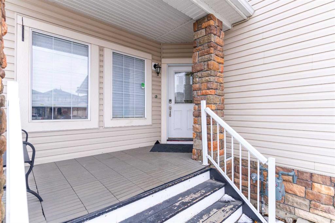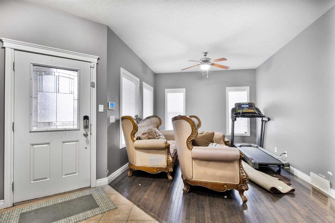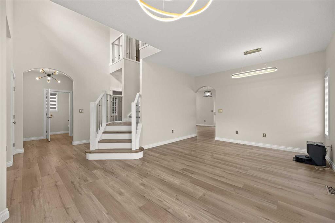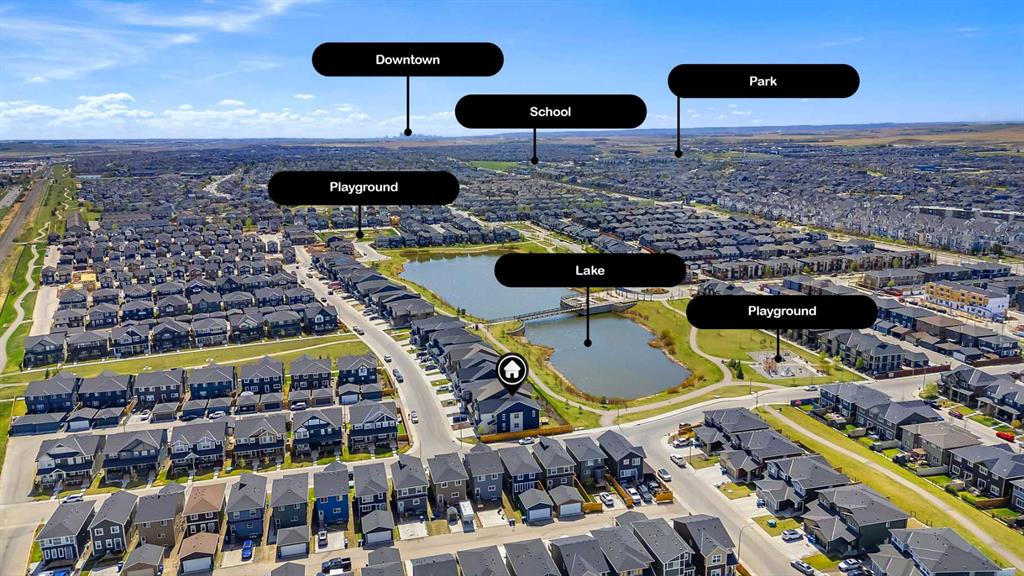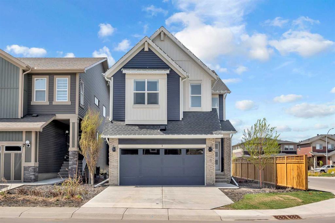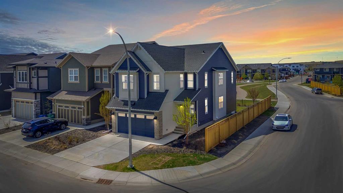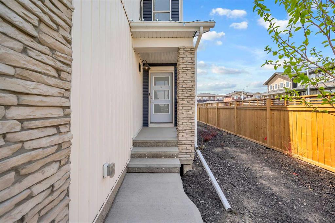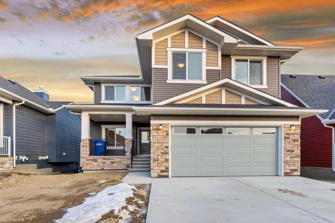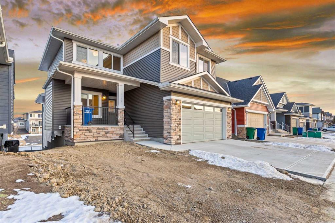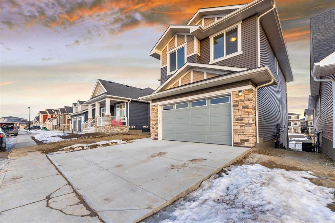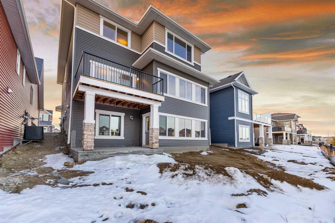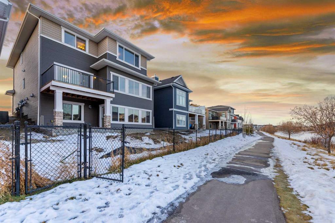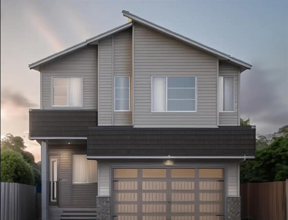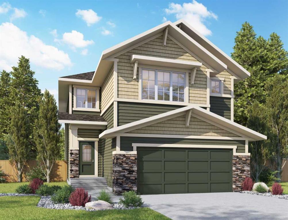702 Canoe Avenue SW
Airdrie T4B 3K5
MLS® Number: A2219777
$ 850,000
5
BEDROOMS
4 + 1
BATHROOMS
2,881
SQUARE FEET
2008
YEAR BUILT
Tucked onto a beautiful corner lot across from Airdrie’s scenic canal system, this exceptional family home blends spacious design with thoughtful functionality. From the moment you arrive, you'll feel the unique energy of a home built for both peaceful retreats and joyful gatherings. Step inside to discover a bright and airy layout with large windows that bathe every room in natural light. The main floor offers a flexible front space, ideal as a home office or private dining, and a dedicated laundry room complete with sink and cabinetry. The open-concept living space features rich engineered hardwood floors, a cozy gas fireplace, and built-in cabinetry with a workstation perfect for homework or creative projects. The heart of the home is the gourmet kitchen, thoughtfully appointed with stone counters, stainless steel appliances, an oversized island, pantry, and a dining area that easily accommodates easy gatherings. Patio doors open to a tranquil, beautifully landscaped backyard, an ideal setting for summer BBQs, family games, or quiet moments under the stars. Upstairs, a sun-filled bonus room with fireplace offers a cozy flex space - perfect as a media lounge or playroom. The upper level features FOUR generously sized bedrooms, thoughtfully separated into two wings. You’ll love the private primary suite with a spa-inspired 5-piece ensuite, including dual vanities, a soaker tub, walk-in shower, and a dreamy walk-in closet entirely re-done by California Closets. The second bedroom enjoys its own full bath, while bedrooms three and four share a well-designed Jack and Jill bathroom, each with its own walk-in closet. Downstairs, the fully developed basement offers a peaceful yoga or fitness space, a large family room for movie nights or game days, and a fifth bedroom with its own full bath, perfect for guests or a teen retreat. Outside, the lifestyle continues with a triple garage (one full double garage plus a separate single garage) offering plenty of room for vehicles, bikes, and all your toys. And yes, this home has A/C for those warm Alberta days! Parents will love the walkability to three great schools - Our Lady Queen of Peace, Ralph McCall, and C.W. Perry, all within a 10–15 minute walk. Mornings just got a little easier. This is more than a home, it’s a space where your story unfolds. Steps from parks, pathways, and Airdrie’s canal system, this is a place where convenience meets community, and where every detail invites you to stay just a little longer.
| COMMUNITY | Canals |
| PROPERTY TYPE | Detached |
| BUILDING TYPE | House |
| STYLE | 2 Storey |
| YEAR BUILT | 2008 |
| SQUARE FOOTAGE | 2,881 |
| BEDROOMS | 5 |
| BATHROOMS | 5.00 |
| BASEMENT | Finished, Full |
| AMENITIES | |
| APPLIANCES | Central Air Conditioner, Dishwasher, Dryer, Electric Stove, Garburator, Microwave Hood Fan, Refrigerator, Washer, Window Coverings |
| COOLING | Central Air |
| FIREPLACE | Gas |
| FLOORING | Carpet, Ceramic Tile, Hardwood |
| HEATING | Forced Air |
| LAUNDRY | Laundry Room, Main Level, Sink |
| LOT FEATURES | Corner Lot, Front Yard, Irregular Lot, Level, Low Maintenance Landscape, See Remarks |
| PARKING | Double Garage Attached, Single Garage Attached |
| RESTRICTIONS | Restrictive Covenant, Utility Right Of Way |
| ROOF | Asphalt Shingle |
| TITLE | Fee Simple |
| BROKER | CIR Realty |
| ROOMS | DIMENSIONS (m) | LEVEL |
|---|---|---|
| 4pc Bathroom | 4`11" x 9`1" | Basement |
| Bedroom | 12`5" x 11`9" | Basement |
| Exercise Room | 10`11" x 11`0" | Basement |
| Game Room | 27`8" x 14`11" | Basement |
| Furnace/Utility Room | 8`7" x 19`8" | Basement |
| 2pc Bathroom | 2`11" x 7`4" | Main |
| Dining Room | 10`6" x 13`0" | Main |
| Family Room | 16`2" x 15`0" | Main |
| Foyer | 6`5" x 8`2" | Main |
| Kitchen | 10`6" x 14`11" | Main |
| Laundry | 6`4" x 7`7" | Main |
| Living Room | 12`8" x 11`4" | Main |
| 4pc Bathroom | 8`7" x 5`0" | Upper |
| 5pc Bathroom | 5`8" x 16`9" | Upper |
| 5pc Ensuite bath | 12`10" x 10`1" | Upper |
| Bedroom | 14`1" x 12`1" | Upper |
| Bedroom | 10`0" x 13`6" | Upper |
| Family Room | 19`1" x 14`5" | Upper |
| Bedroom | 12`7" x 10`3" | Upper |
| Bedroom - Primary | 16`6" x 16`7" | Upper |
| Walk-In Closet | 11`1" x 7`3" | Upper |


