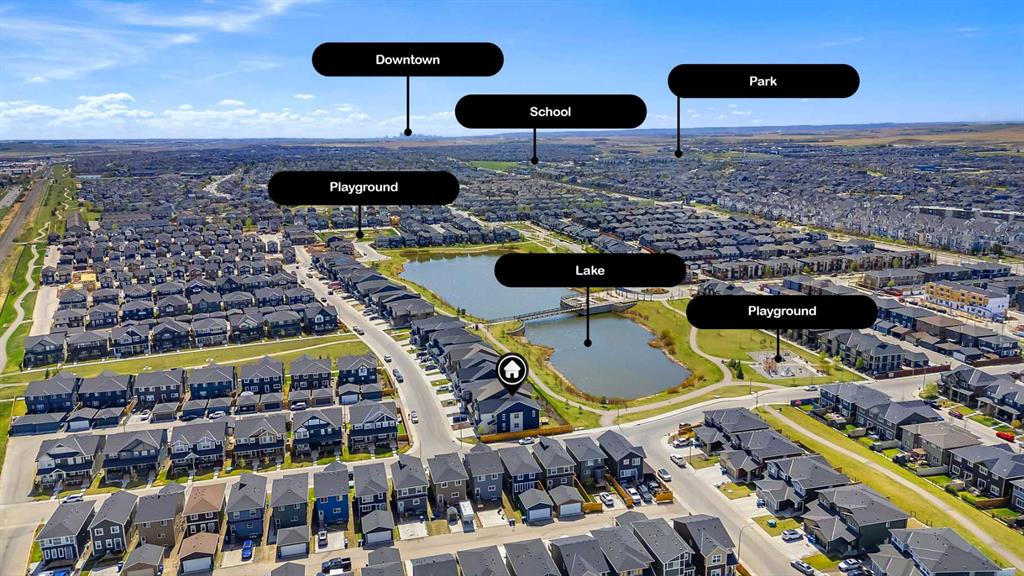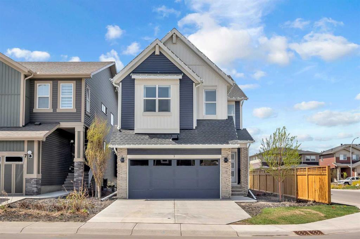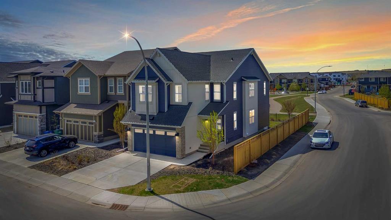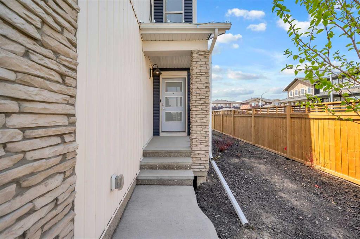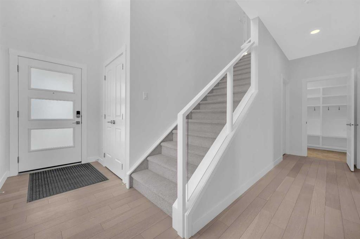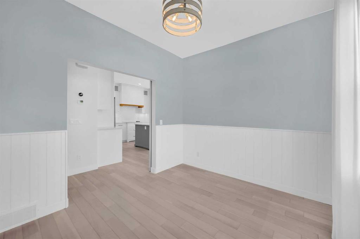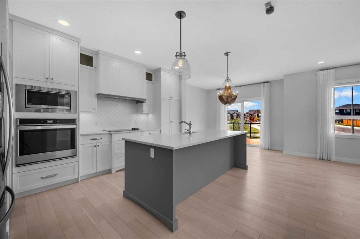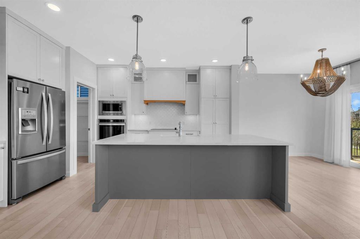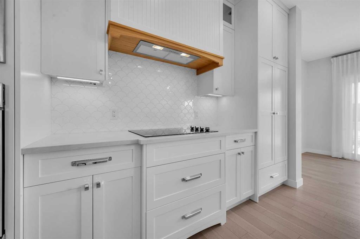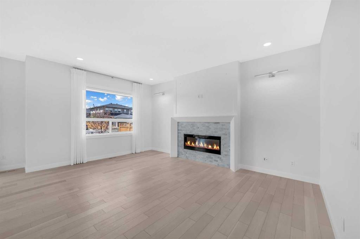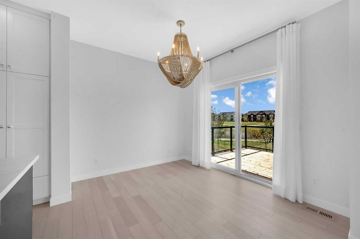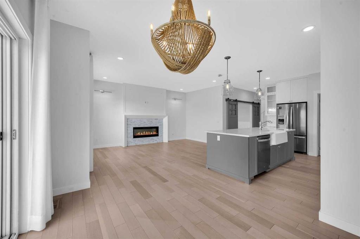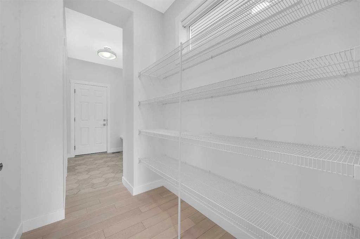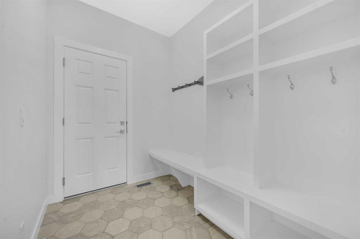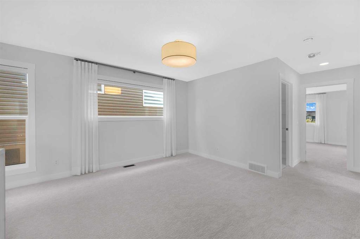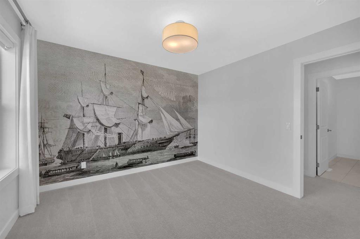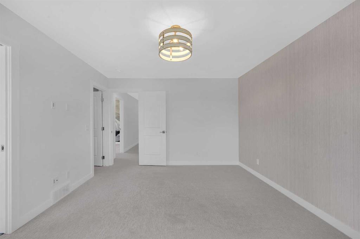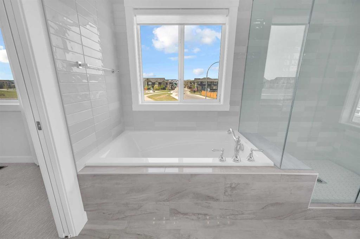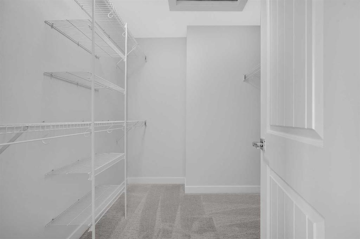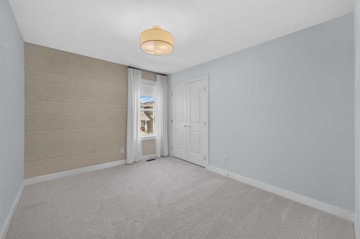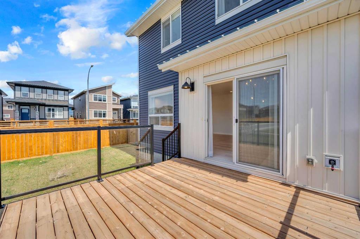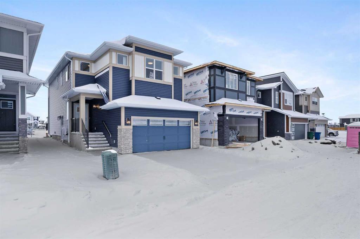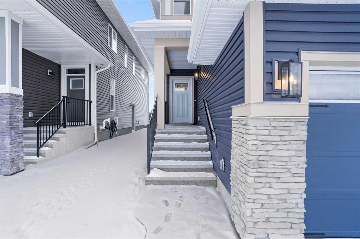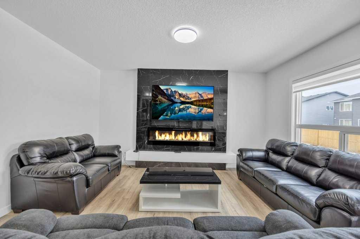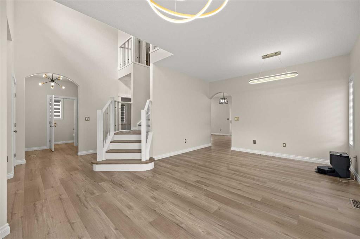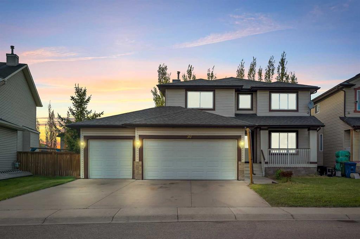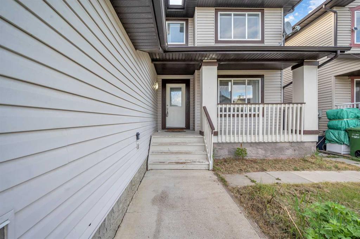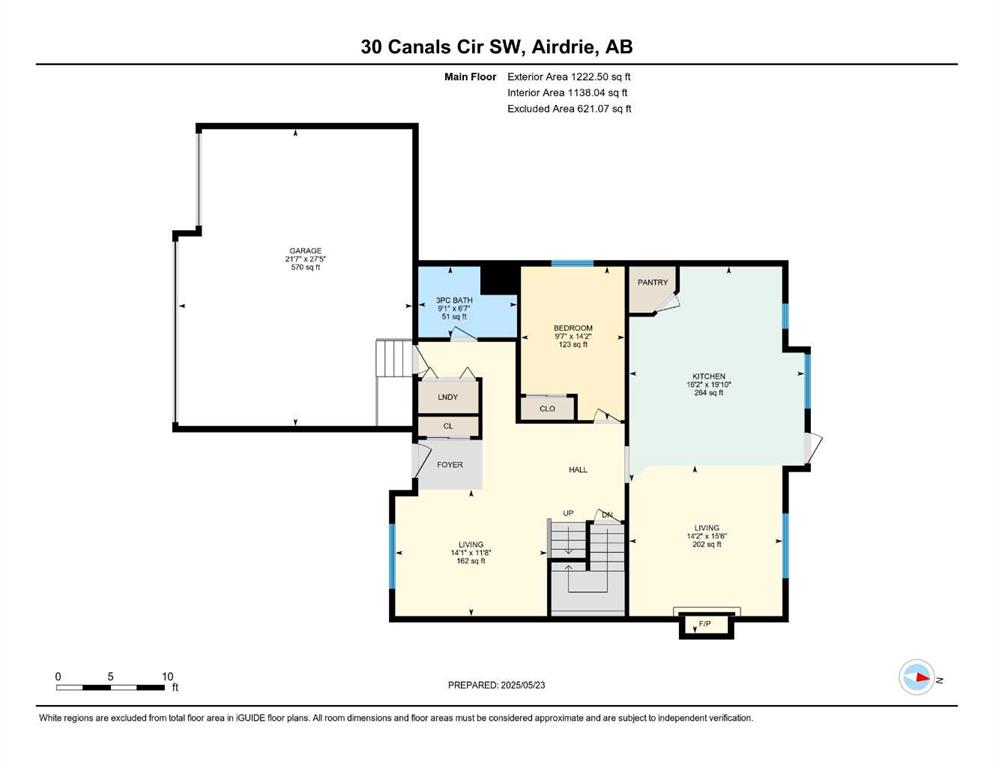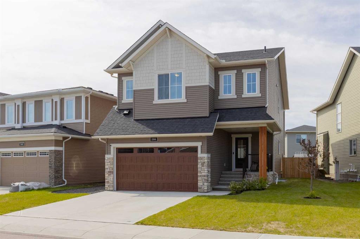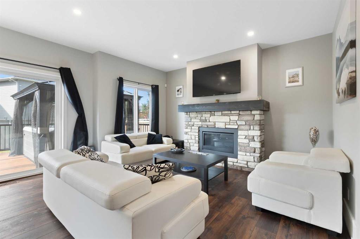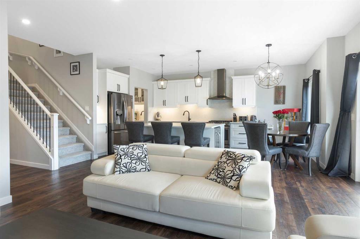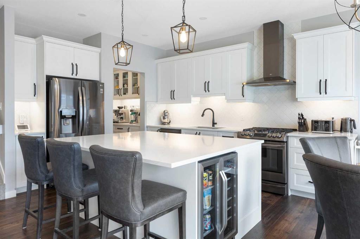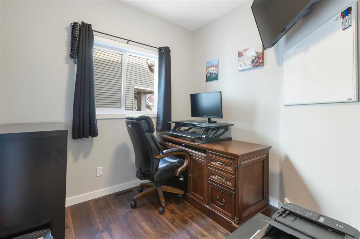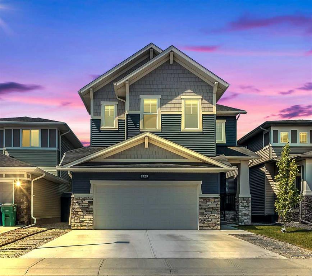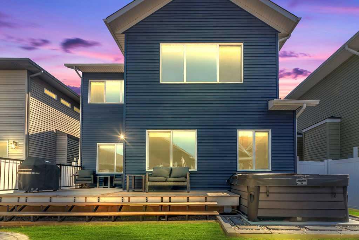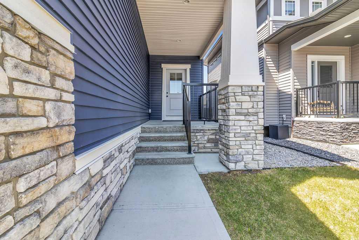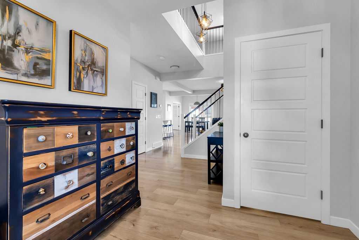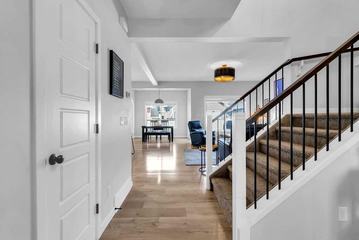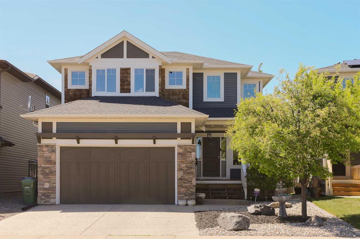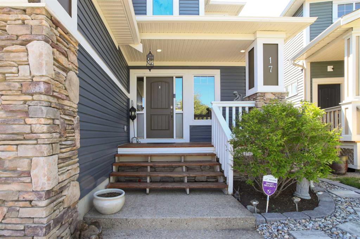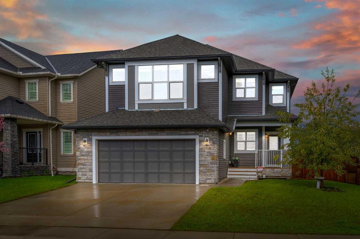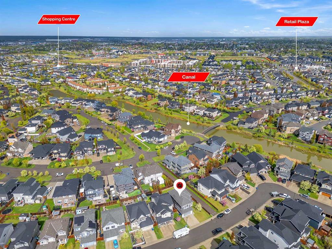3 Midgrove Drive SW
Airdrie T4B 5H1
MLS® Number: A2220397
$ 877,000
4
BEDROOMS
2 + 1
BATHROOMS
2,351
SQUARE FEET
2021
YEAR BUILT
Welcome to this brand new former show home in Midtown Airdrie, ready for you to call home! This exquisite Shane Homes model features a stunning open-to-below design and 2,351 sq. ft. of finished living space. The untouched basement awaits your personal touches, adding to the potential of this 4-bedroom, 2.5-bathroom home, which is packed with over $100,000 in upgrades. One of the highlights is the location—backing west onto the serene central pond, known as Midtown Lake. Step into the heart of the home—a kitchen filled with premium enhancements, including upgraded built-in appliances, an electric cooktop, cabinet risers, and island cladding. The unique backsplash, highly upgraded quartz countertops, and glassed French pantry door add a touch of elegance and functionality. The open main floor greets you with a spacious open-to-above foyer, a bright white kitchen with a central island with seating for 4, ample cabinets for storage, stainless steel appliances including a built-in hood with custom cabinetry, walk-through pantry leads to the mud room; breakfast nook with west views; living room with custom mantle and surround feature on the electric fireplace; 2 pc powder room leads to the tiled mudroom with bench and lockers. The large main floor office/den provides a perfect space for working from home or managing household affairs. The living area centers around a fireplace including an oversized MDF hearth and seating area, 10’ tiled facing, and an oversized electric fireplace unit, creating a cozy and stylish focal point. The upper level features a primary bedroom with walk-in closet, 5 pc ensuite , glass shower and dual sinks . 3 additional bedrooms - 2 bedrooms with walk-in closets; central bonus room; 3 pc main bathroom; laundry room with folding shelf, hanging rod, shelf and additional linen storage . This corner lot has a west backyard backing onto a walking path and pond. The basement includes oversized windows, SUMP PUMP and fully integrated central air-conditioning, offering a bright and comfortable space for future development.. Outdoor features include enhancements, such as outdoor trim lights with multiple colors and programs, a custom deck and glass railing, and an upgraded entry door. Fall in love with this dream home, just awaiting its new homeowner. Don’t miss out on the opportunity to make this stunning property yours!
| COMMUNITY | Midtown |
| PROPERTY TYPE | Detached |
| BUILDING TYPE | House |
| STYLE | 2 Storey |
| YEAR BUILT | 2021 |
| SQUARE FOOTAGE | 2,351 |
| BEDROOMS | 4 |
| BATHROOMS | 3.00 |
| BASEMENT | Full, Unfinished |
| AMENITIES | |
| APPLIANCES | Built-In Oven, Central Air Conditioner, Dishwasher, Dryer, Electric Cooktop, Microwave, Refrigerator, Washer |
| COOLING | Central Air |
| FIREPLACE | Electric |
| FLOORING | Carpet, Ceramic Tile, Vinyl Plank |
| HEATING | Forced Air |
| LAUNDRY | Upper Level |
| LOT FEATURES | Back Yard, Backs on to Park/Green Space, Corner Lot, Front Yard, No Neighbours Behind |
| PARKING | Double Garage Attached |
| RESTRICTIONS | None Known |
| ROOF | Asphalt Shingle |
| TITLE | Fee Simple |
| BROKER | Royal LePage Blue Sky |
| ROOMS | DIMENSIONS (m) | LEVEL |
|---|---|---|
| 2pc Bathroom | 5`1" x 4`10" | Main |
| Dining Room | 11`1" x 9`4" | Main |
| Kitchen | 11`2" x 15`7" | Main |
| Living Room | 12`0" x 17`0" | Main |
| Mud Room | 6`1" x 8`3" | Main |
| Office | 9`3" x 11`3" | Main |
| 3pc Bathroom | 10`2" x 5`2" | Upper |
| 5pc Ensuite bath | 10`9" x 13`0" | Upper |
| Bedroom | 11`3" x 10`7" | Upper |
| Bedroom | 112`3" x 9`11" | Upper |
| Bedroom | 12`2" x 15`6" | Upper |
| Bonus Room | 12`7" x 12`5" | Upper |
| Laundry | 8`7" x 5`6" | Upper |
| Bedroom - Primary | 12`1" x 14`8" | Upper |
| Walk-In Closet | 7`5" x 7`0" | Upper |


