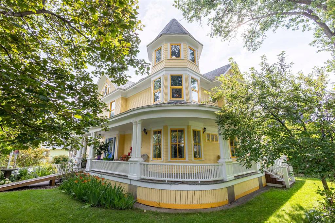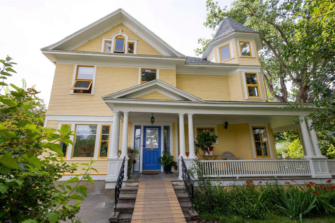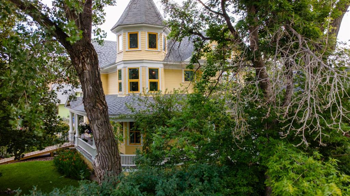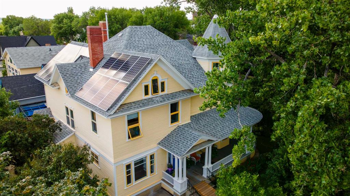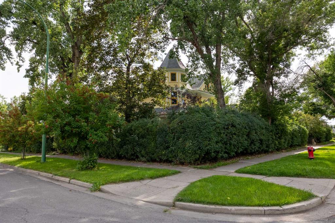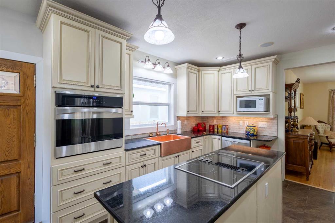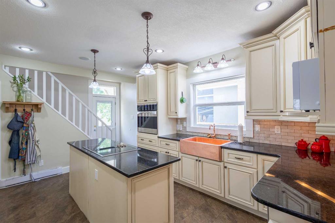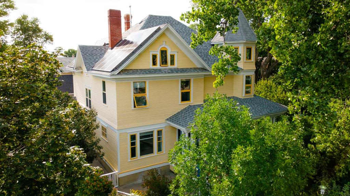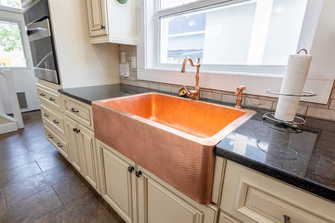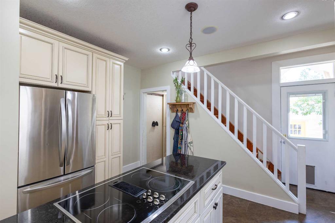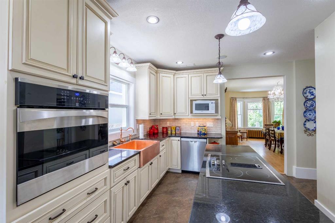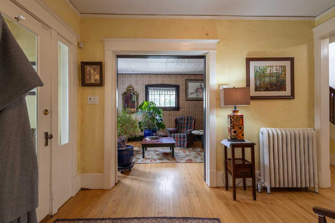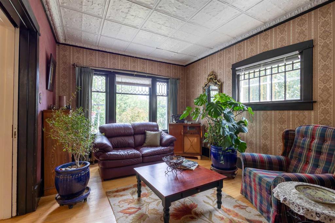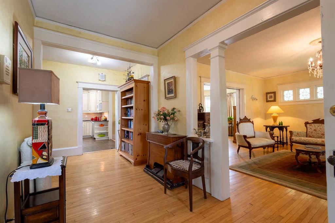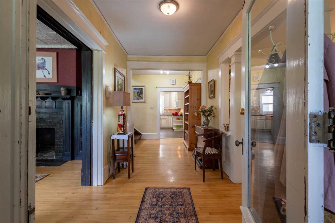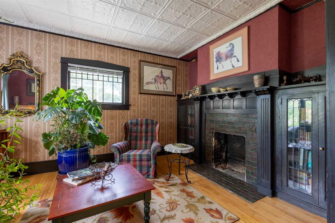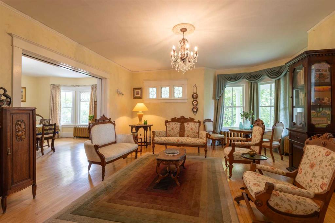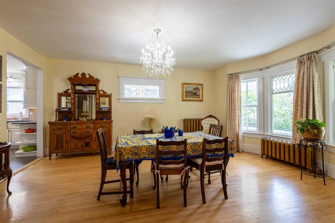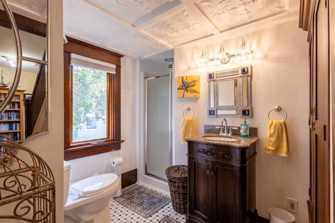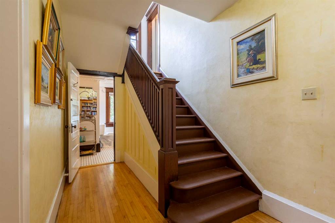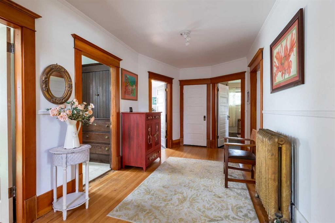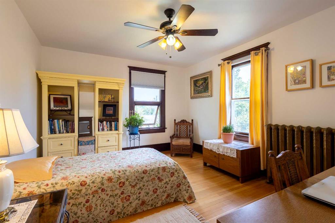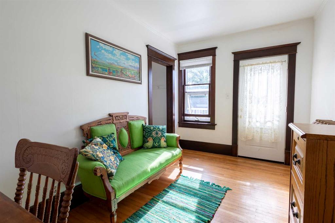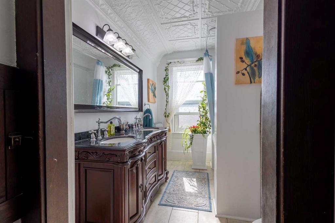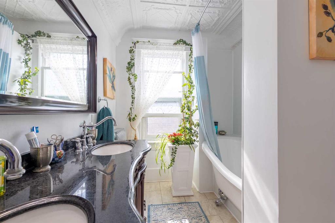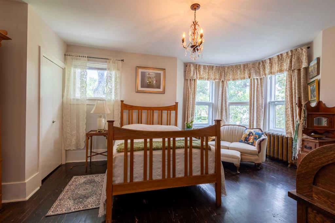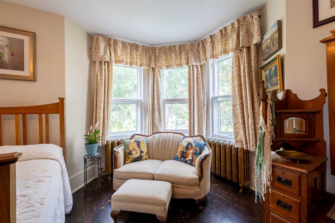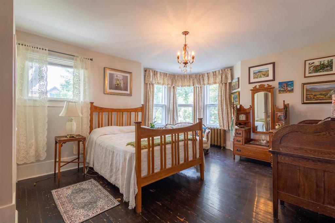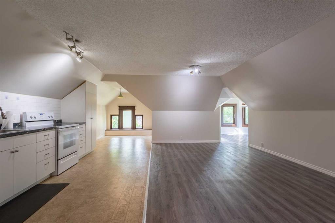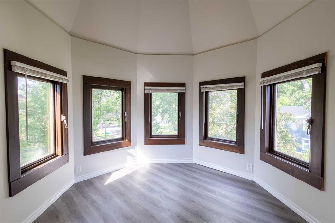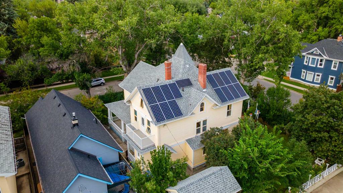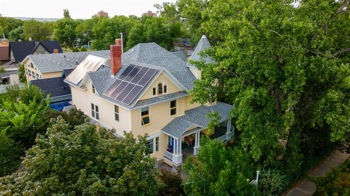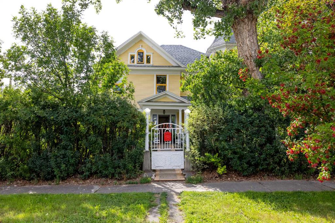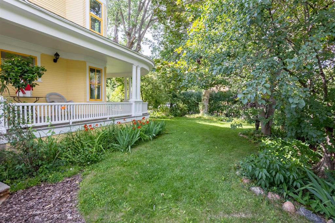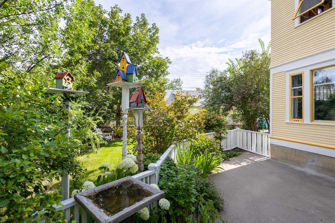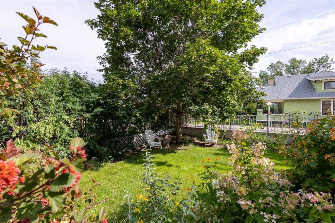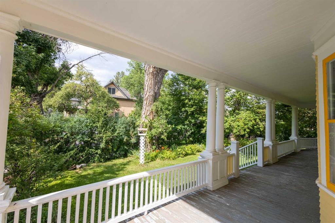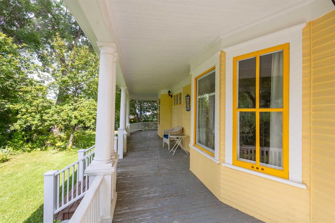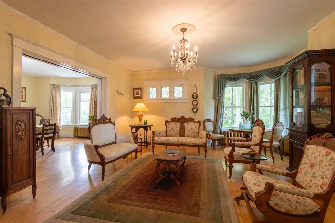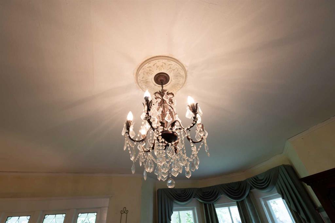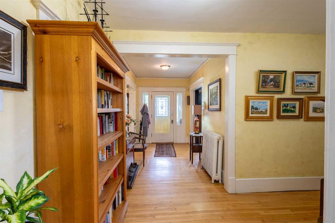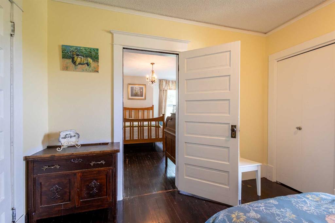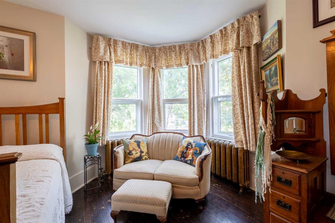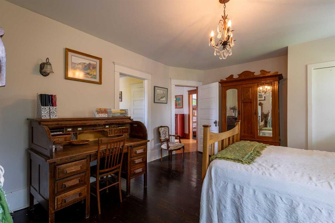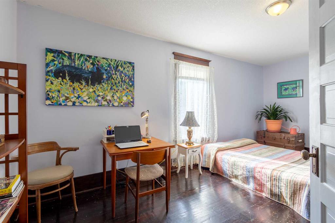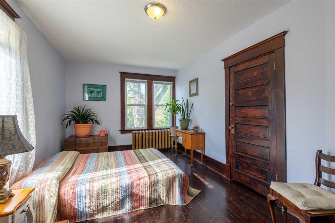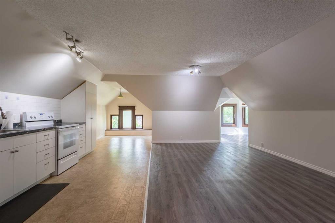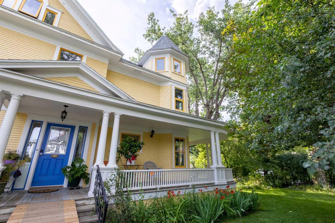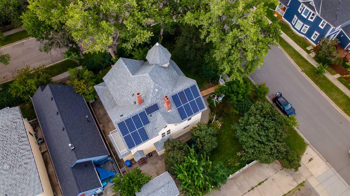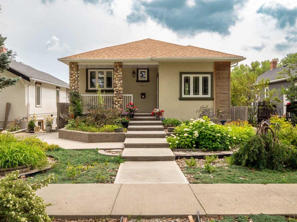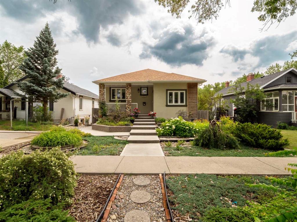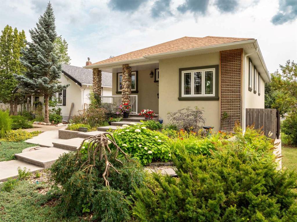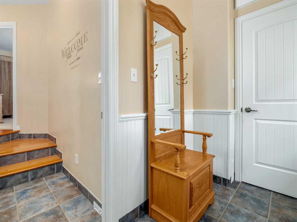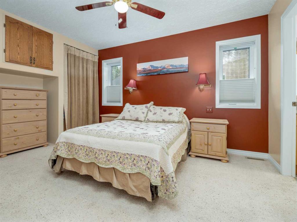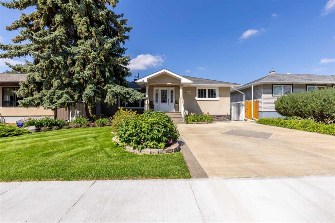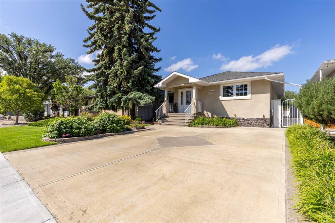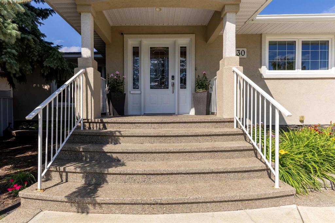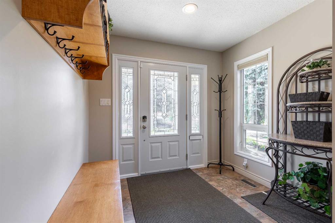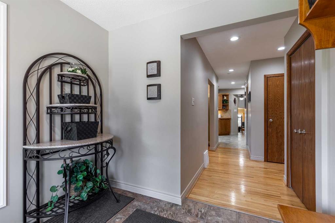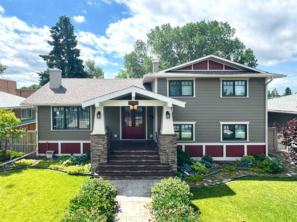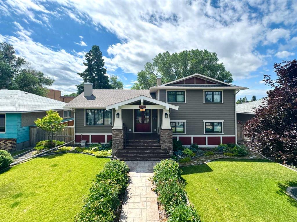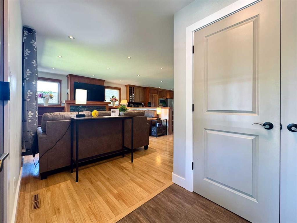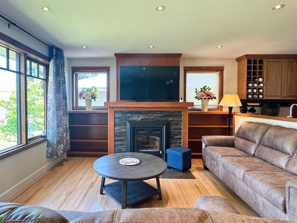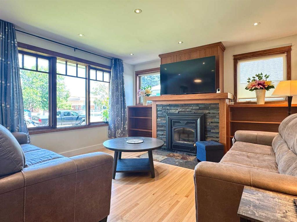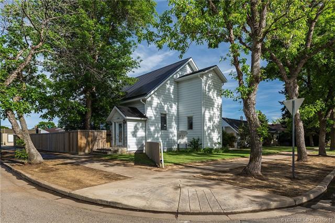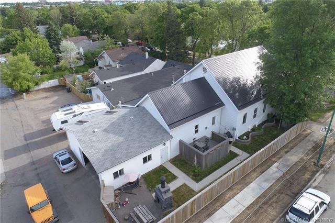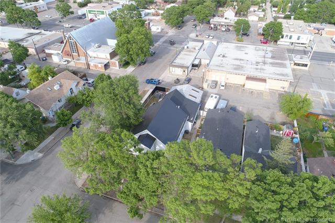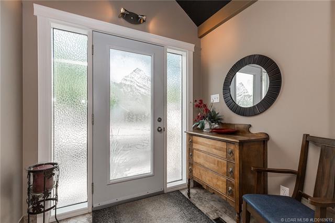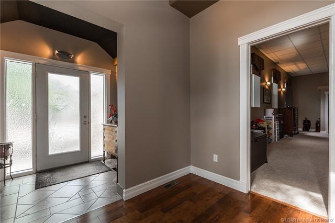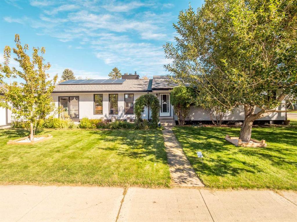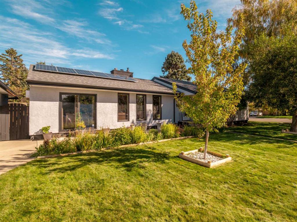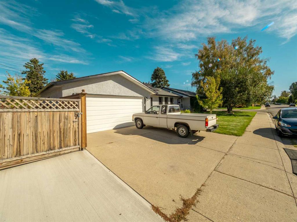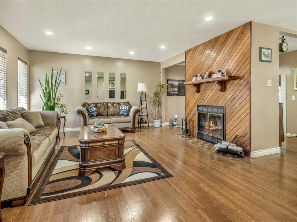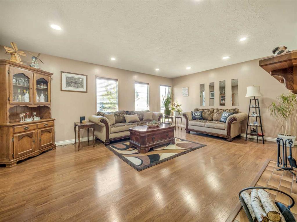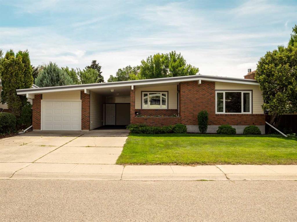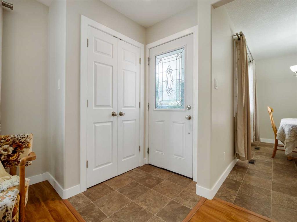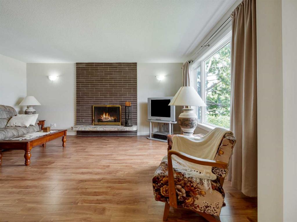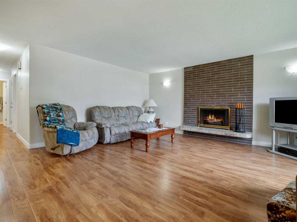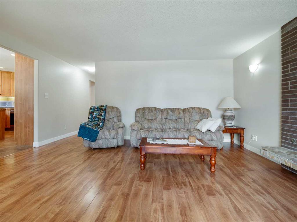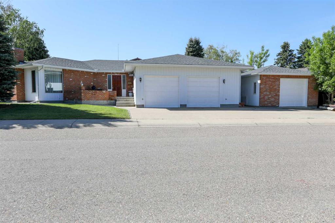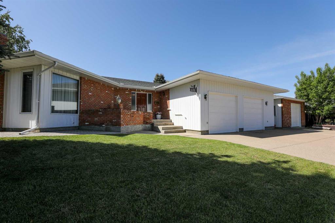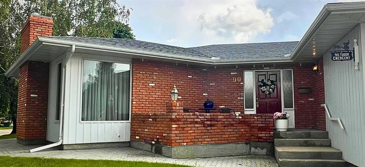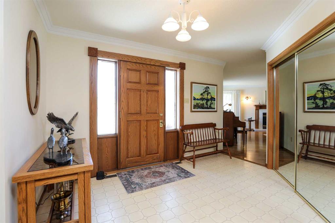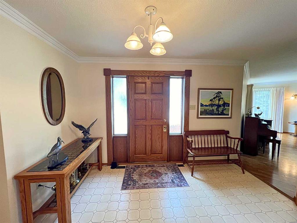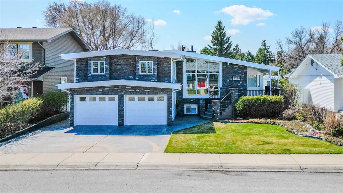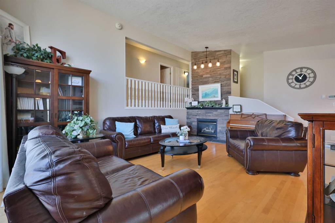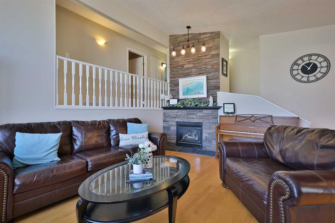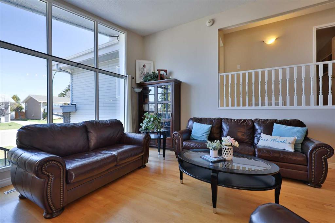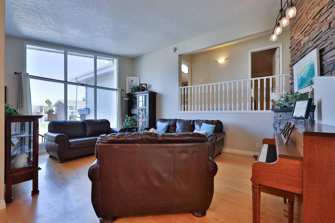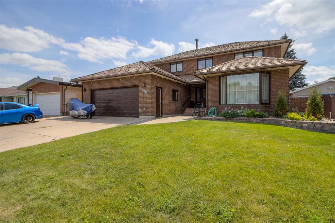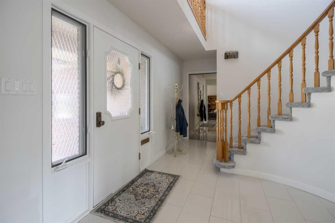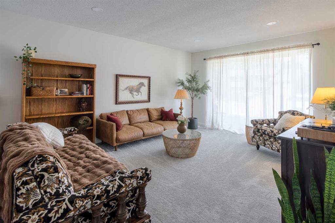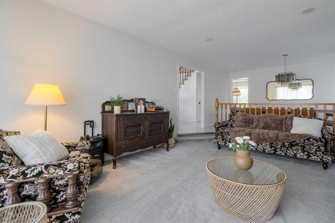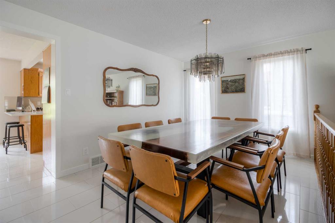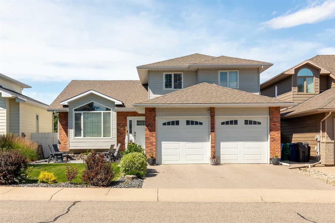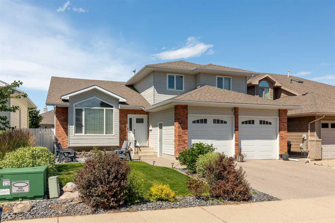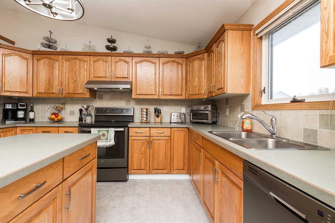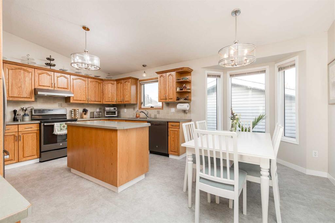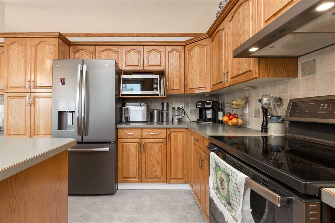702 11 Street S
Lethbridge T1J 2P4
MLS® Number: A2244686
$ 679,000
6
BEDROOMS
3 + 0
BATHROOMS
3,612
SQUARE FEET
1910
YEAR BUILT
Step into a timeless masterpiece. Presenting the E.B. Hill Residence—a designated heritage home and one of Lethbridge’s most iconic architectural treasures. Built in 1910 by esteemed regional builder Alexander Smith, this extraordinary Queen Anne-style home is a rare and beautifully preserved piece of history that seamlessly marries turn of the century craftsmanship with modern sustainability. This residence offers 2.5 storeys plus a full basement, providing exceptional space and versatility. Inside, you’ll find six spacious bedrooms, three bathrooms, and a series of bright, thoughtfully designed gathering spaces that feel both grand and welcoming. The sun-soaked tower, accessed from the northeast corner, leads to a serene sunroom, while the wraparound veranda offers an ideal setting to enjoy the tranquil charm of this historic residential district. This home is a true showcase of early 20th century artistry. Original tongue and-groove wood flooring graces the main level, complemented by rich wood trim around baseboards, doors, and windows. Many of the original lath and plaster walls and ceilings remain intact, preserving the home’s authentic texture and atmosphere. Elegant pocket doors separate the dining and sitting rooms, and the fireplace, complete with a wood mantle, brick surround, and built in cabinetry—serves as a warm and inviting focal point. Throughout the home, you'll find beautifully crafted wood staircases with original banisters, solid wood interior doors, and extant original lighting fixtures that speak to the era’s meticulous detail. The cast iron radiators are still in place and fully functional, adding to the historic character. The front entry door, flanked by narrow stained glass windows and framed in wood, opens to a grand hallway featuring a wide, open entryway supported by classic wood pillars, creating a striking transition into the sitting room. The basement offers generous storage, a functional laundry area, and an exciting opportunity to create additional living or hobby space. For those who value sustainability, the home has been tastefully updated with solar panels, blending heritage elegance with eco-conscious living. Located in one of Lethbridge’s most prestigious historic neighbourhoods, the E.B. Hill House is more than just a home, it’s a living legacy. With unmatched architectural detail, rich local history, and timeless charm, this is a truly one of a kind property where craftsmanship, character, and history have been lovingly preserved.
| COMMUNITY | London Road |
| PROPERTY TYPE | Detached |
| BUILDING TYPE | House |
| STYLE | 2 and Half Storey |
| YEAR BUILT | 1910 |
| SQUARE FOOTAGE | 3,612 |
| BEDROOMS | 6 |
| BATHROOMS | 3.00 |
| BASEMENT | Finished, Full |
| AMENITIES | |
| APPLIANCES | Built-In Oven, Refrigerator, Stove(s), Washer/Dryer, Window Coverings |
| COOLING | None |
| FIREPLACE | Wood Burning |
| FLOORING | Ceramic Tile, Hardwood |
| HEATING | Boiler |
| LAUNDRY | In Unit |
| LOT FEATURES | Corner Lot |
| PARKING | Single Garage Detached |
| RESTRICTIONS | None Known |
| ROOF | Shingle |
| TITLE | Fee Simple |
| BROKER | REAL BROKER |
| ROOMS | DIMENSIONS (m) | LEVEL |
|---|---|---|
| Laundry | 10`2" x 14`7" | Basement |
| Storage | 11`5" x 22`2" | Basement |
| Storage | 11`0" x 16`11" | Basement |
| Kitchen | 19`9" x 13`6" | Main |
| 3pc Bathroom | 9`4" x 10`3" | Main |
| Hall | 19`9" x 7`3" | Main |
| Dining Room | 17`7" x 14`8" | Main |
| Family Room | 17`6" x 16`11" | Main |
| Hall | 7`4" x 12`6" | Main |
| Living Room | 11`9" x 16`6" | Main |
| Foyer | 7`4" x 3`8" | Main |
| Bedroom | 8`5" x 14`3" | Second |
| 4pc Bathroom | 7`2" x 10`2" | Second |
| Bedroom | 19`2" x 10`8" | Second |
| Hall | 25`3" x 8`8" | Second |
| Bedroom | 12`2" x 15`0" | Second |
| Bedroom | 10`9" x 15`0" | Second |
| Bedroom - Primary | 15`0" x 15`7" | Second |
| 3pc Bathroom | 10`3" x 13`1" | Third |
| Bonus Room | 37`6" x 19`3" | Third |
| Bedroom | 10`6" x 14`8" | Third |
| Sunroom/Solarium | 9`2" x 9`1" | Third |

