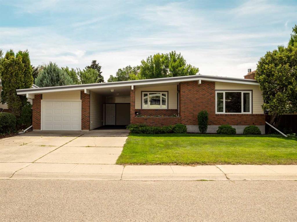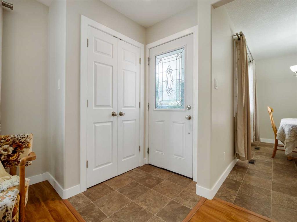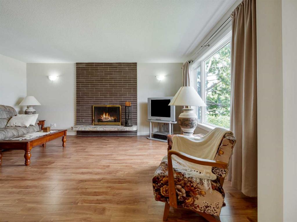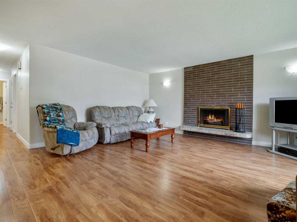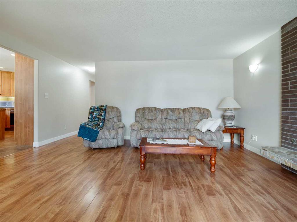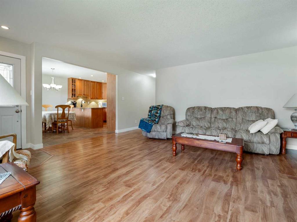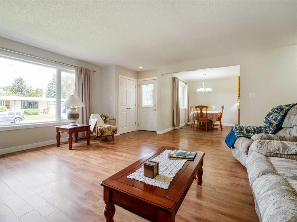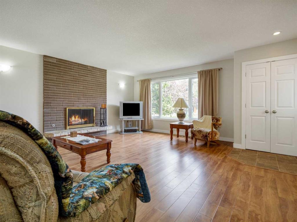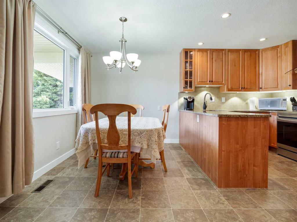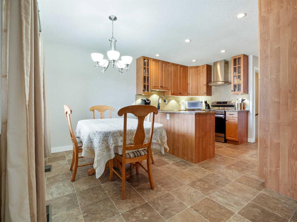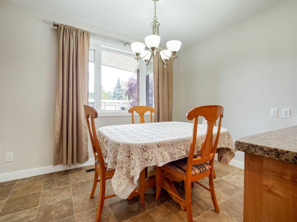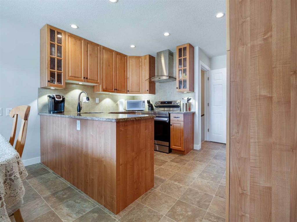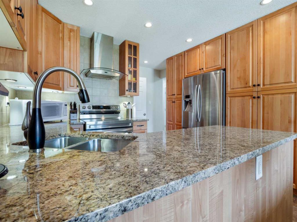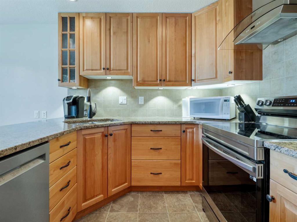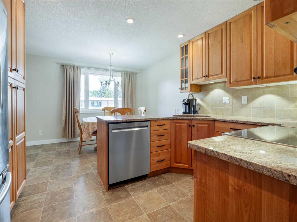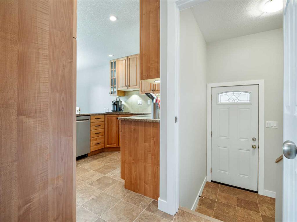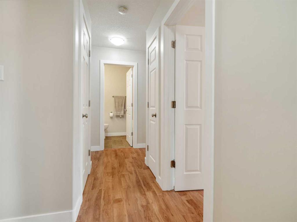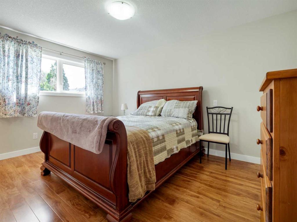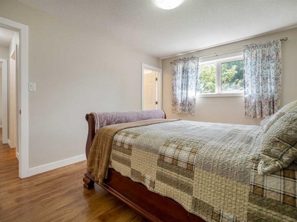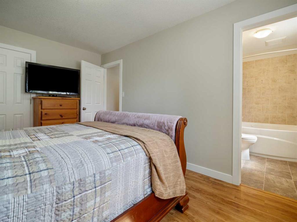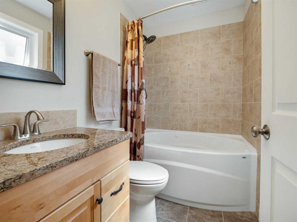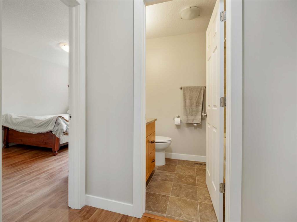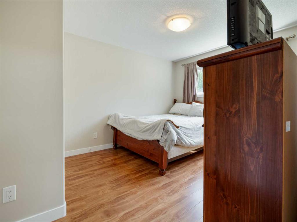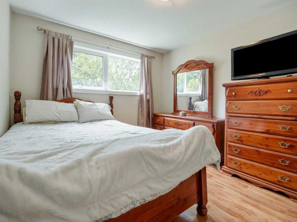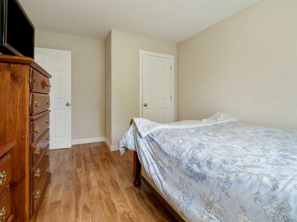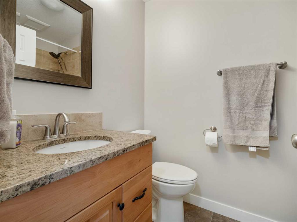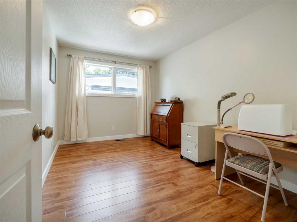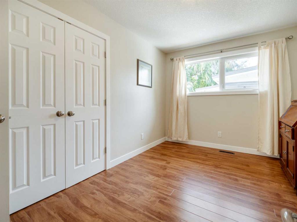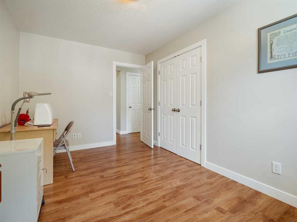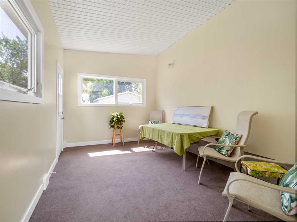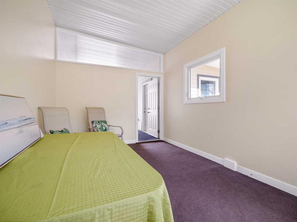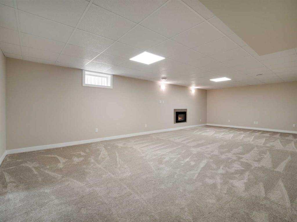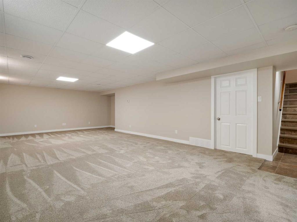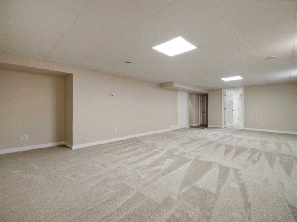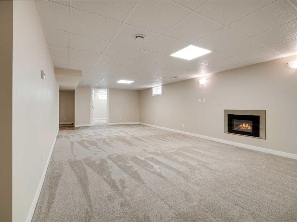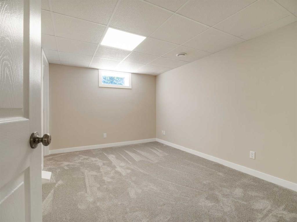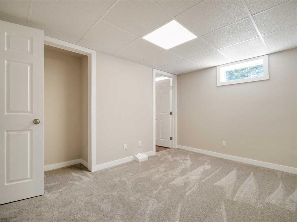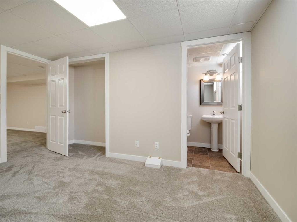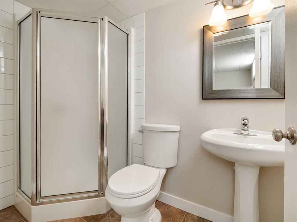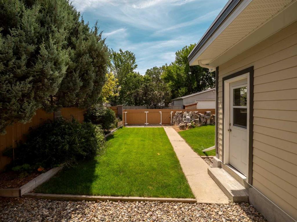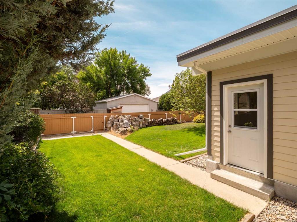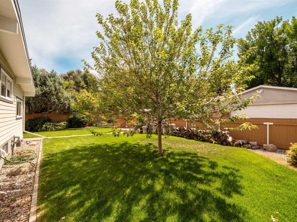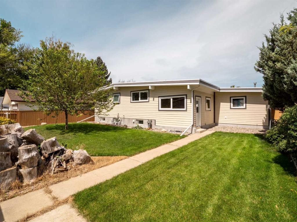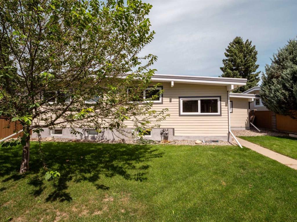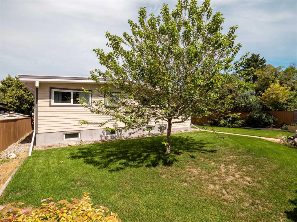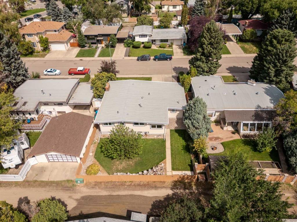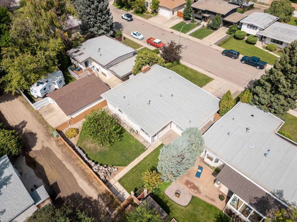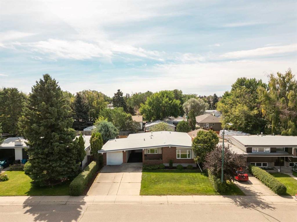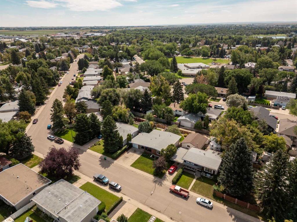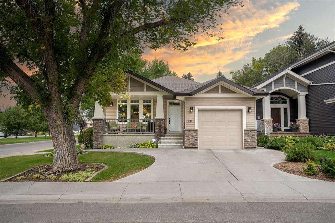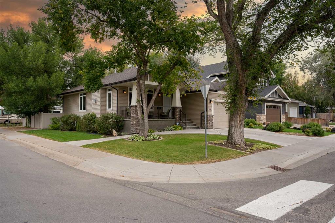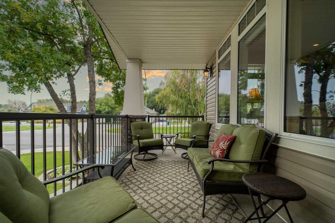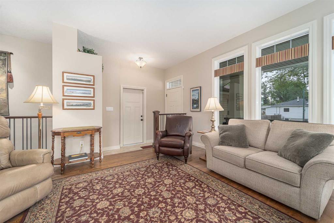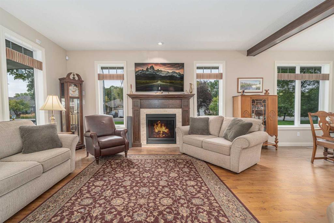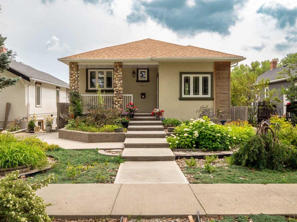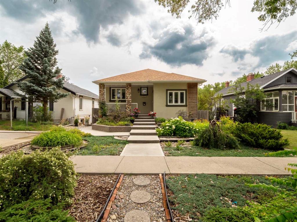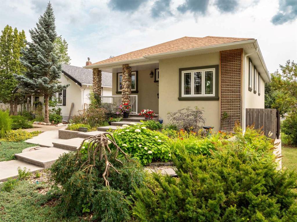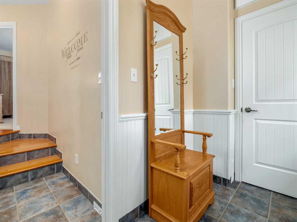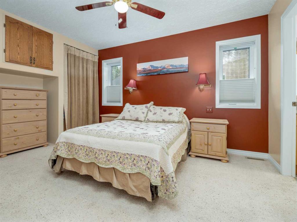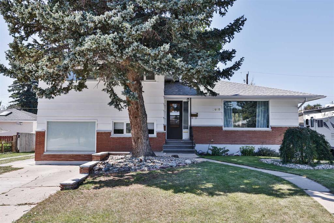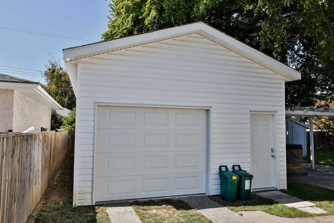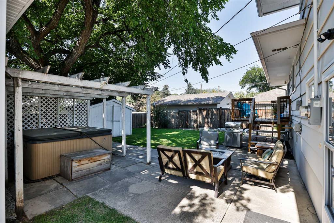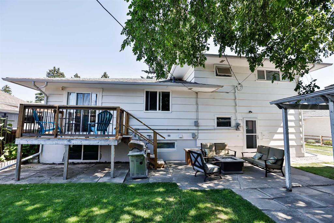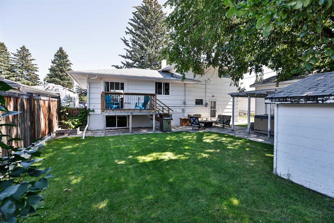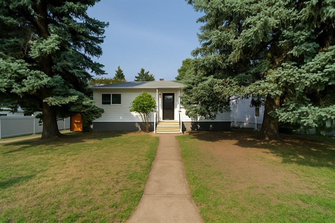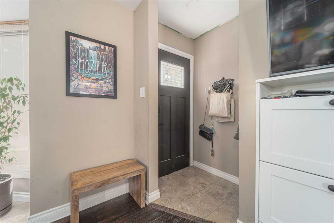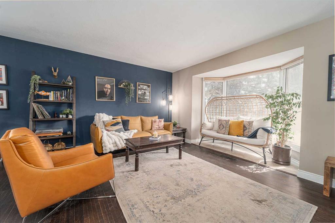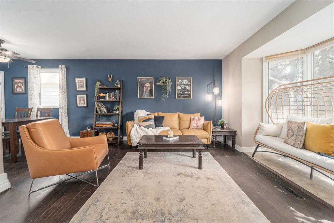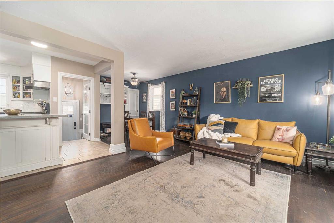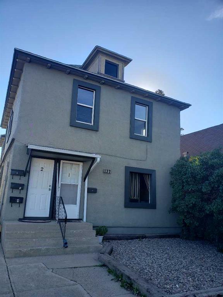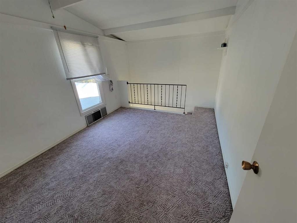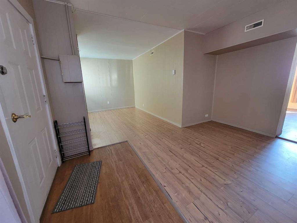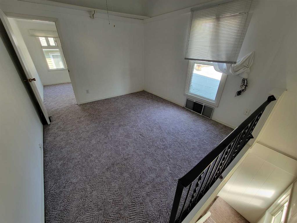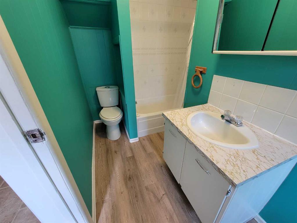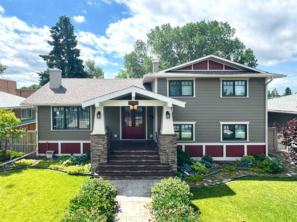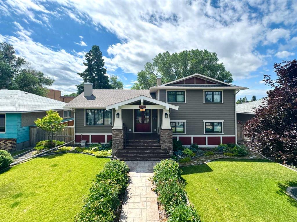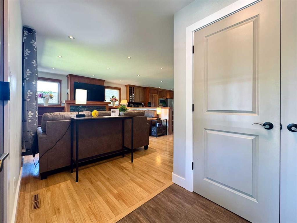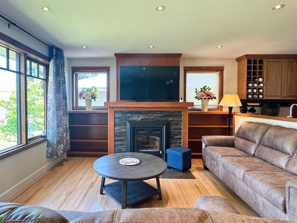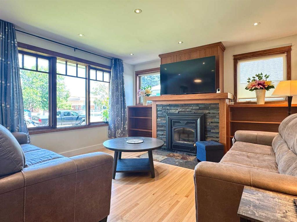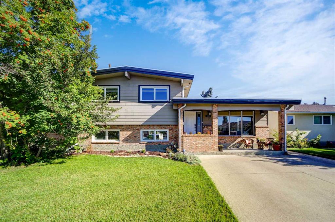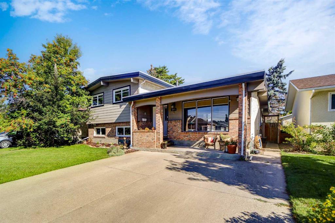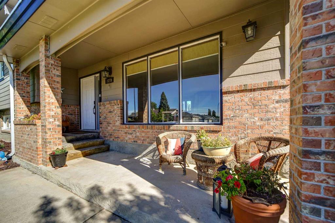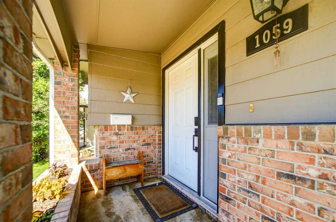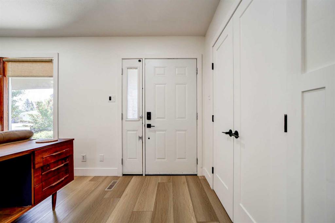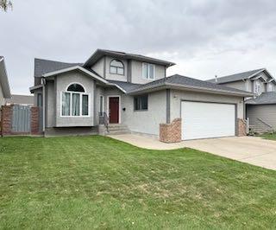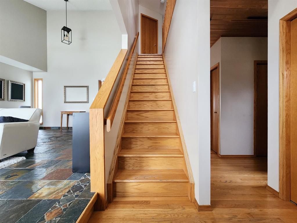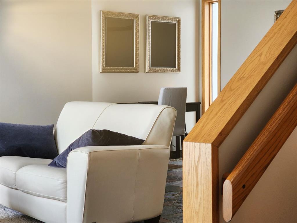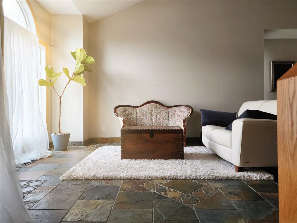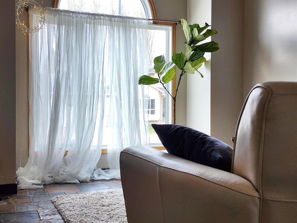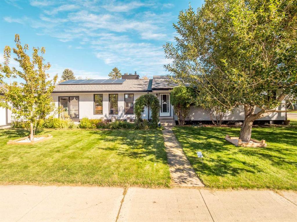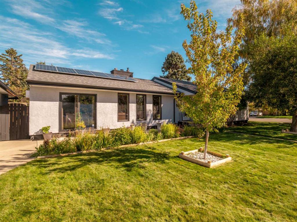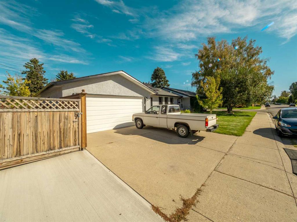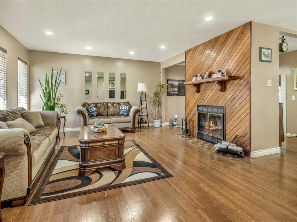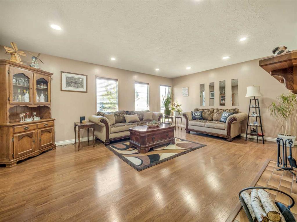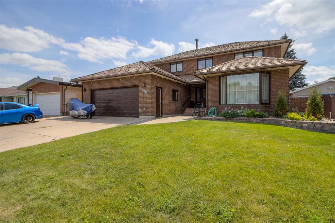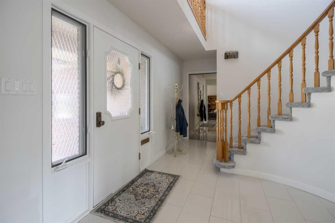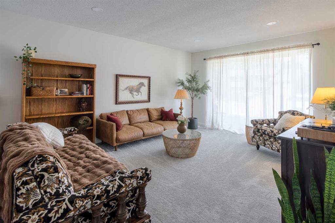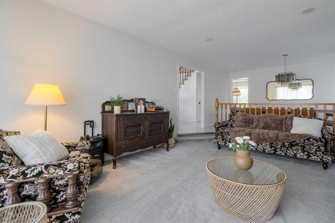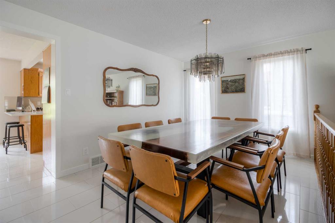310 Normandy Road S
Lethbridge T1J 3Y1
MLS® Number: A2246824
$ 599,900
4
BEDROOMS
3 + 0
BATHROOMS
1,272
SQUARE FEET
1972
YEAR BUILT
Every once in a while a timeless classic home comes up for sale in this sought after south side neighbourhood where pride of ownership shows 10/10. Situated on a 63 foot wide lot on Normandy Road, just 3 houses in from Dieppe Blvd S., this home is another good specimen of well maintained bungalows in this neighbourhood. Many updates were completed to the home by the current owners in 2013 including, New exterior wrap and hardiboard siding. Windows, doors, soffit & facia. A new sunroom was insulated and added that is perfect to enjoy for 3 seasons. All main floor electrical, plumbing, Roxul insulation, vapour barrier, & drywall. New kitchen then with alder cabinets, granite counters, tile floors, commercial range hood. They also redid the bathrooms with alder vanities and granite counters, along with low flow flush toilets, and a jetted tub in the primary ensuite. Finally, in 2013, new interior doors and high end laminate flooring was added. In 2014 and 2015, they renovated the basement adding new framing, insulation, vapour barrier, & electrical. New back flow valves were put in for prevention for any sewer backup, along with new plumbing. They also added a new 3 piece ensuite in the bedroom downstairs with fibreglass shower. The family room got a new gas fireplace and ventilation from The Stove Pipe Company. In 2023, new basement carpet was added. Owner notes that all work has been fully permitted and inspected. This is such a well maintained home with a beautiful yard in one of Lethbridge's most desirable locations. General Stewart Elementary School is also in this neighbourhood and is great for the kids. Other amenities close by include Henderson Lake Park, Henderson Pool, Spitz Stadium, Tennis Courts, and Henderson Ice Centre.
| COMMUNITY | Glendale |
| PROPERTY TYPE | Detached |
| BUILDING TYPE | House |
| STYLE | Bungalow |
| YEAR BUILT | 1972 |
| SQUARE FOOTAGE | 1,272 |
| BEDROOMS | 4 |
| BATHROOMS | 3.00 |
| BASEMENT | Finished, Full |
| AMENITIES | |
| APPLIANCES | Dishwasher, Electric Stove, Range Hood, Refrigerator, Window Coverings |
| COOLING | None |
| FIREPLACE | Family Room, Gas, Living Room, Wood Burning |
| FLOORING | Carpet, Laminate, Tile |
| HEATING | Forced Air |
| LAUNDRY | In Basement |
| LOT FEATURES | Back Lane, Back Yard, Landscaped, Standard Shaped Lot |
| PARKING | Attached Carport, Single Garage Attached |
| RESTRICTIONS | None Known |
| ROOF | Flat Torch Membrane |
| TITLE | Fee Simple |
| BROKER | REAL BROKER |
| ROOMS | DIMENSIONS (m) | LEVEL |
|---|---|---|
| Family Room | 28`8" x 17`5" | Basement |
| Bedroom | 13`2" x 9`9" | Basement |
| 3pc Ensuite bath | 0`0" x 0`0" | Basement |
| Flex Space | 19`3" x 13`0" | Basement |
| Furnace/Utility Room | 13`2" x 12`8" | Basement |
| Living Room | 17`5" x 16`11" | Main |
| Dining Room | 11`11" x 7`11" | Main |
| Kitchen | 11`8" x 11`10" | Main |
| Sunroom/Solarium | 15`1" x 10`0" | Main |
| Bedroom - Primary | 13`11" x 10`5" | Main |
| 4pc Ensuite bath | 0`0" x 0`0" | Main |
| Bedroom | 13`11" x 10`4" | Main |
| Bedroom | 13`5" x 9`0" | Main |
| 4pc Bathroom | 0`0" x 0`0" | Main |

