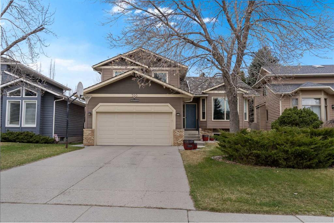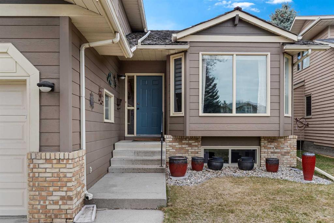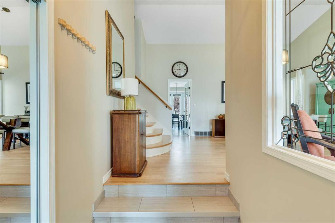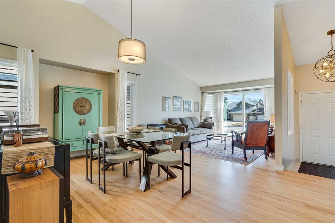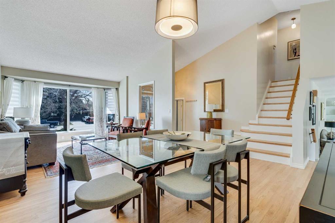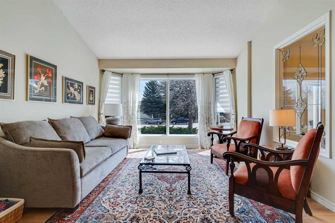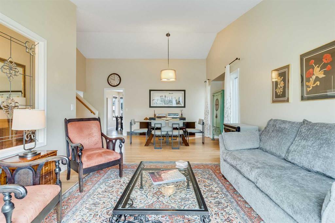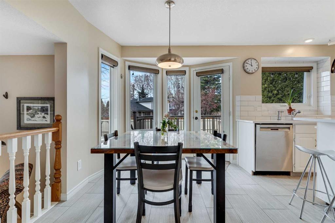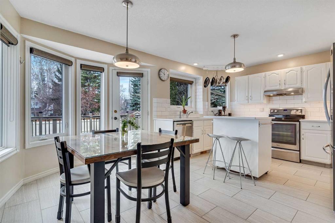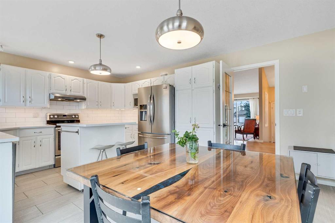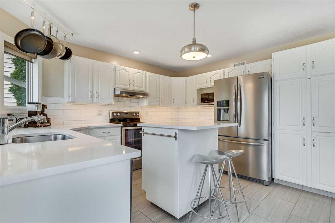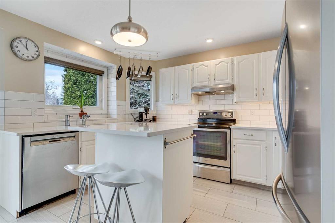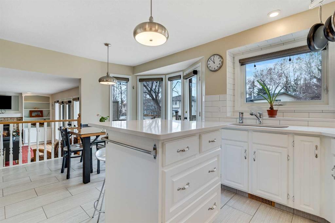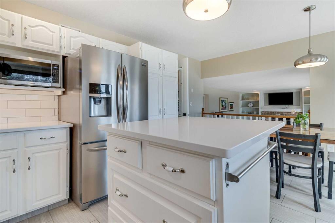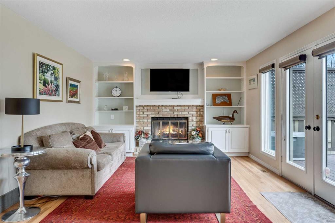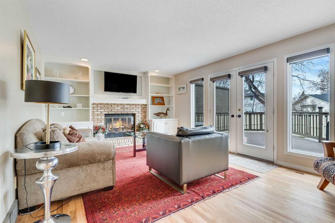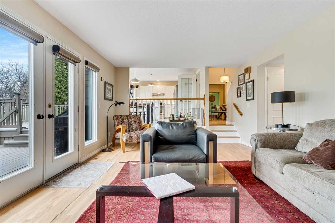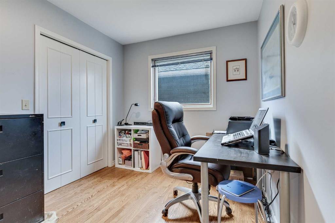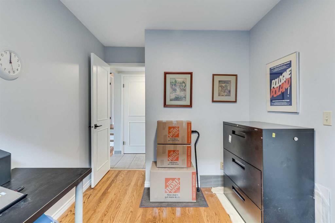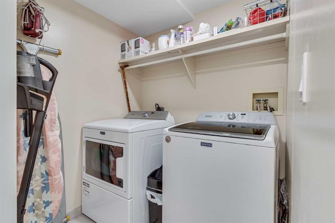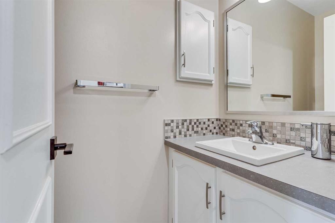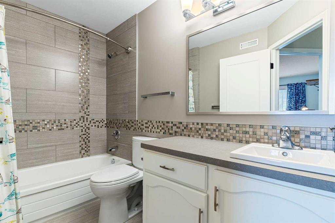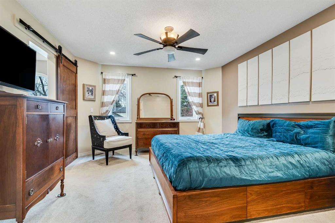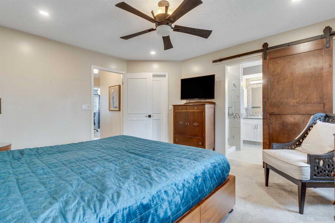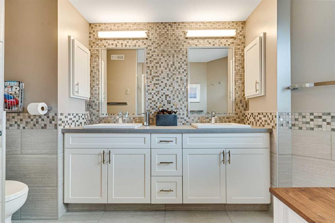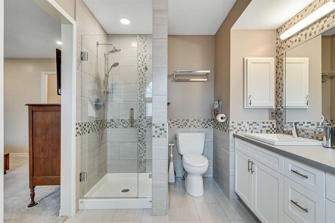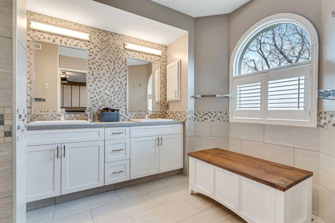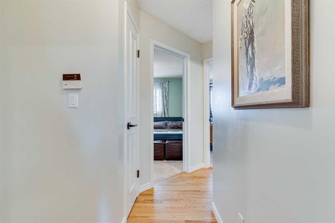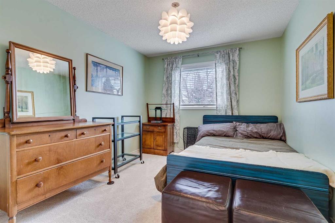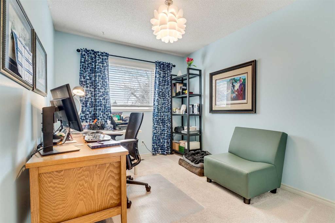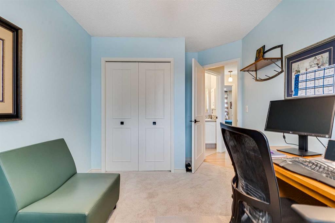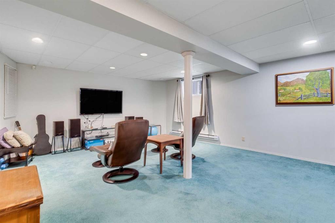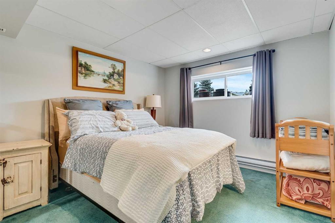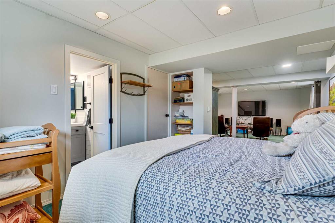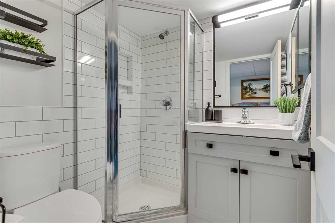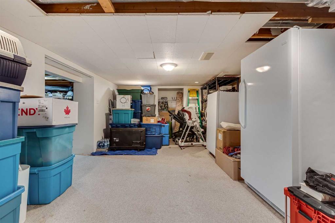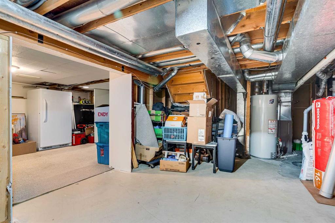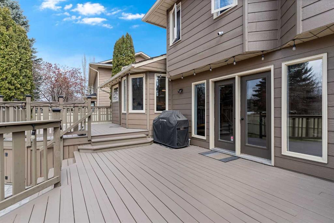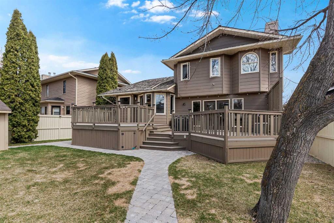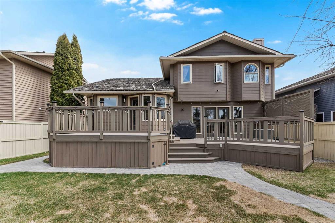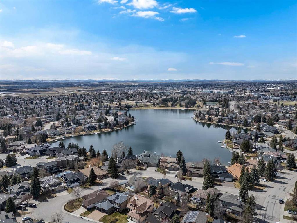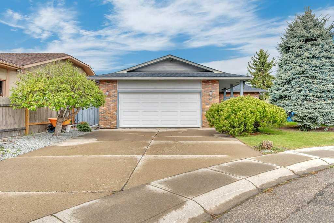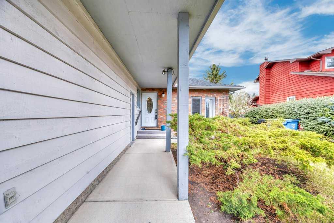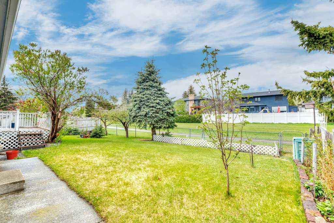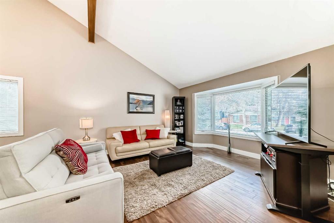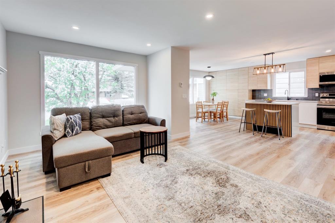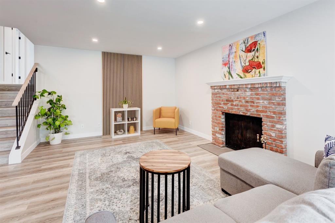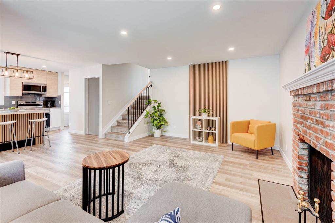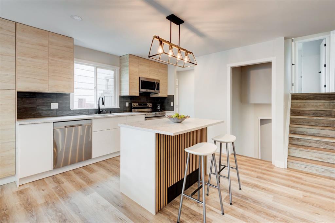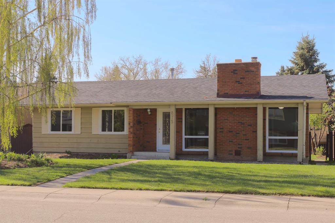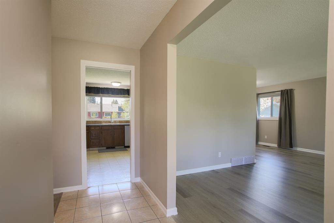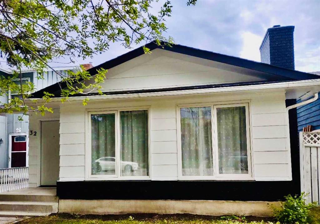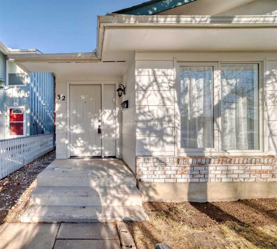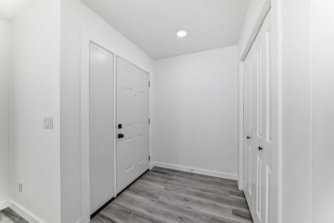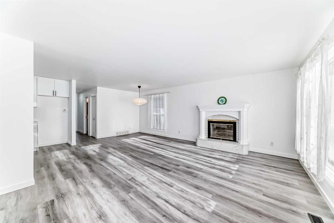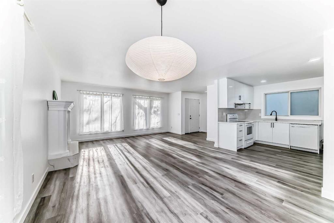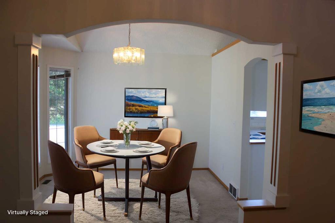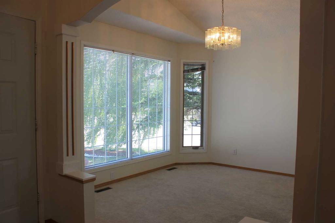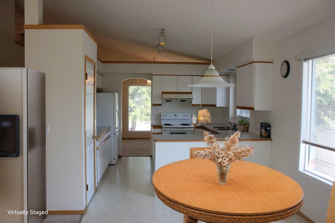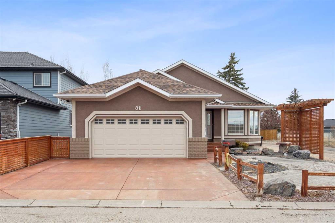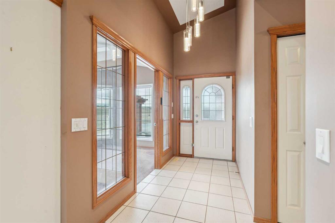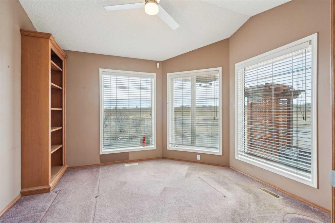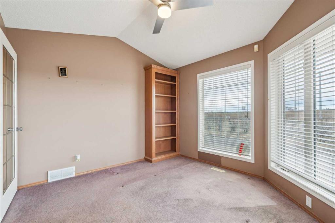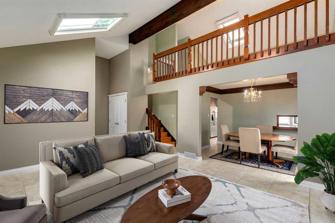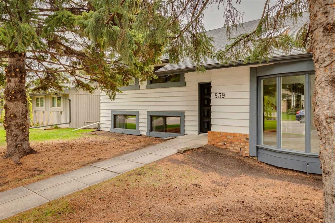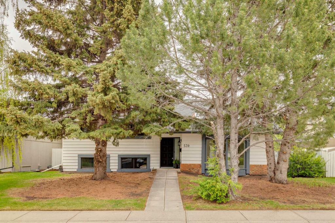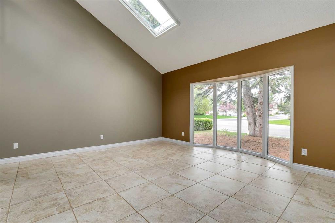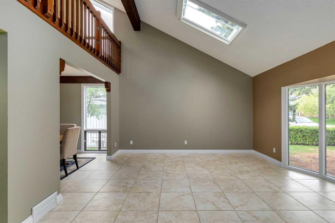700 Sunmills Drive SE
Calgary T2X 2Y8
MLS® Number: A2213285
$ 799,000
5
BEDROOMS
3 + 1
BATHROOMS
1,838
SQUARE FEET
1988
YEAR BUILT
Welcome to 700 Sunmills Drive SE – A thoughtfully updated 5-bedroom, 3.5-bath home just steps from Fish Creek Park in the heart of Lake Sundance, offering private lake access and year-round family fun. From the moment you step inside, the natural light, soaring ceilings, and freshly refinished hardwood floors (2024) create a sense of calm and connection. The heart of the home—a bright, welcoming kitchen—features timeless finishes and clean lines, blending style and function in a way that just feels right. Upstairs, you'll find three generous bedrooms including a serene primary suite with a walk-in closet and spa-inspired ensuite. A versatile main floor bedroom works perfectly as a home office or guest space, and the fully finished basement includes an additional bedroom with its own 3-piece ensuite—ideal for flexible living arrangements. Notable upgrades include newer windows (2024), furnace and hot water tank (2023), AC (2019), water softener, and beautifully maintained Hardie board siding. Outside, enjoy fresh sod (2024), a custom shed (2022), a 2-tier deck, and a gas BBQ line—perfect for easy outdoor living. The location is unbeatable: multiple bus stops are just steps away with an elementary, junior high, AND high school within walking distance making day-to-day living simple and stress-free. With quick access to Stoney Trail and all the lifestyle perks of Lake Sundance and Fish Creek Provincial Park, this home blends comfort, convenience, and community in one beautiful package. Check out the 3D tour to fully appreciate the pride ownership!
| COMMUNITY | Sundance |
| PROPERTY TYPE | Detached |
| BUILDING TYPE | House |
| STYLE | 2 Storey |
| YEAR BUILT | 1988 |
| SQUARE FOOTAGE | 1,838 |
| BEDROOMS | 5 |
| BATHROOMS | 4.00 |
| BASEMENT | Finished, Full |
| AMENITIES | |
| APPLIANCES | Central Air Conditioner, Electric Oven, Garage Control(s), Microwave, Washer/Dryer, Window Coverings |
| COOLING | Central Air |
| FIREPLACE | Wood Burning |
| FLOORING | Carpet, Ceramic Tile, Hardwood |
| HEATING | Forced Air |
| LAUNDRY | Main Level |
| LOT FEATURES | Back Lane, Back Yard |
| PARKING | Double Garage Attached, Driveway |
| RESTRICTIONS | None Known |
| ROOF | Cedar Shake |
| TITLE | Fee Simple |
| BROKER | Greater Property Group |
| ROOMS | DIMENSIONS (m) | LEVEL |
|---|---|---|
| 3pc Bathroom | 5`3" x 5`6" | Basement |
| Bedroom | 10`7" x 14`0" | Basement |
| Game Room | 16`8" x 20`10" | Basement |
| Storage | 18`10" x 11`5" | Basement |
| Furnace/Utility Room | 24`11" x 12`5" | Basement |
| 2pc Bathroom | 3`0" x 6`4" | Main |
| Bedroom | 12`6" x 8`2" | Main |
| Breakfast Nook | 8`10" x 14`4" | Main |
| Dining Room | 18`11" x 13`0" | Main |
| Family Room | 19`2" x 12`0" | Main |
| Kitchen | 8`8" x 12`5" | Main |
| Kitchen | 12`0" x 12`3" | Main |
| 4pc Bathroom | 9`1" x 4`11" | Second |
| 5pc Ensuite bath | 7`10" x 10`5" | Second |
| Bedroom | 9`8" x 12`11" | Second |
| Bedroom | 8`10" x 13`5" | Second |
| Bedroom - Primary | 12`9" x 14`6" | Second |
| Walk-In Closet | 9`2" x 5`7" | Second |

