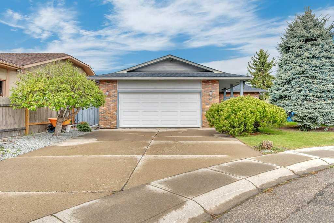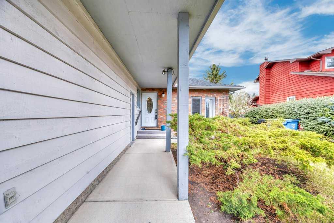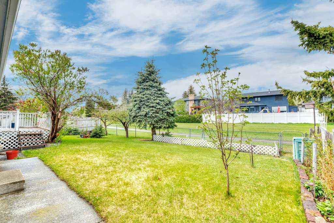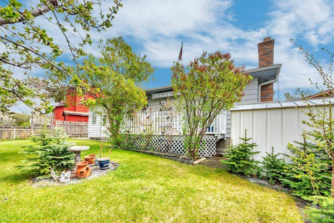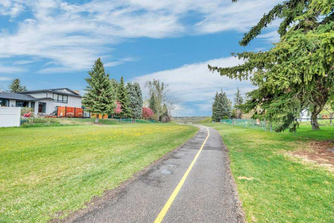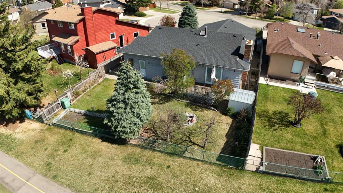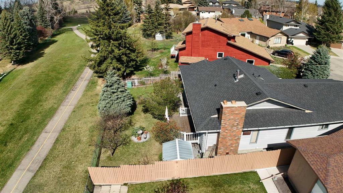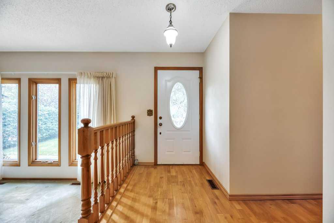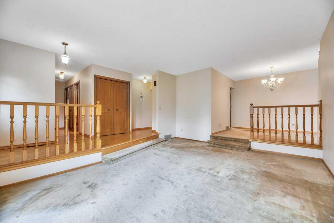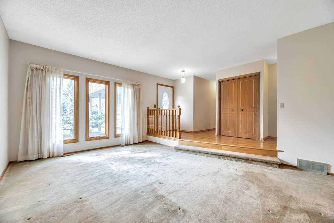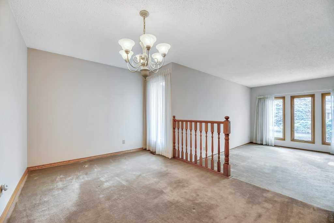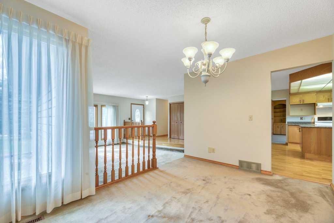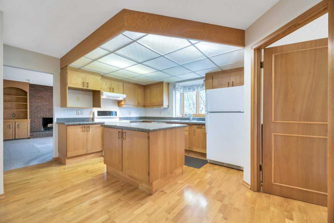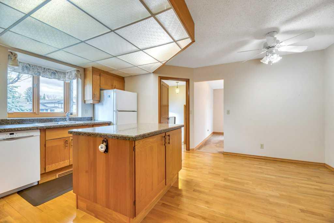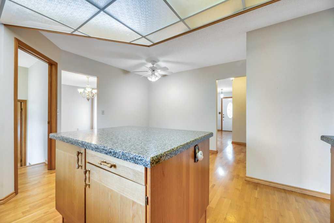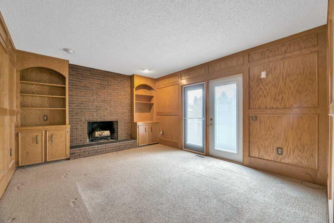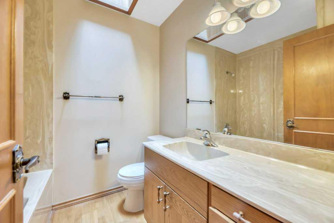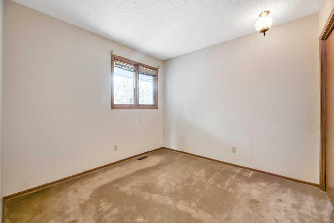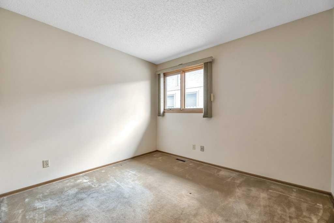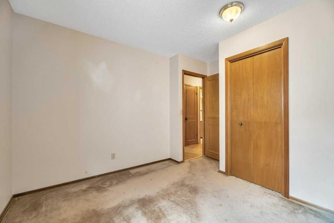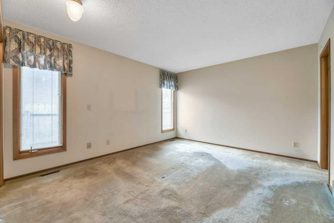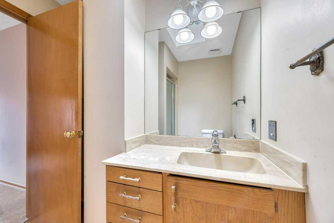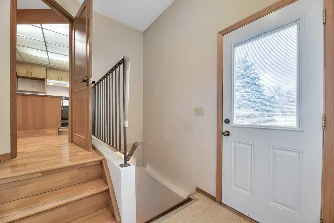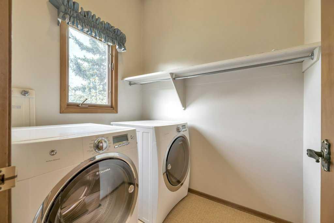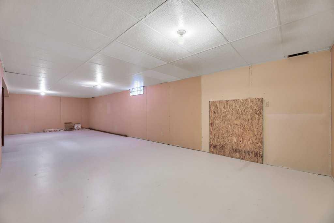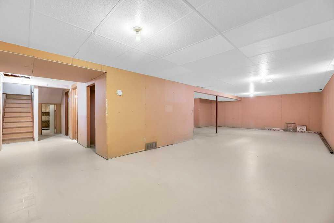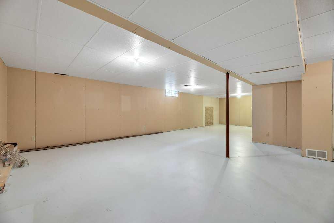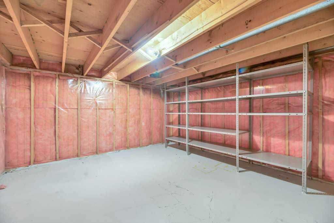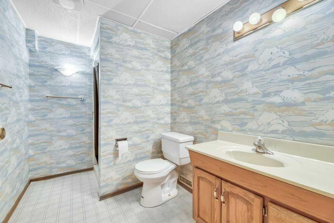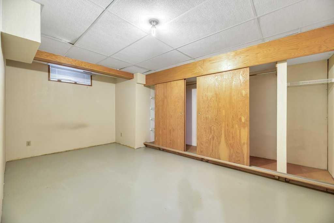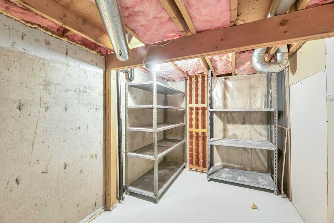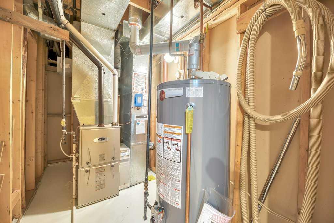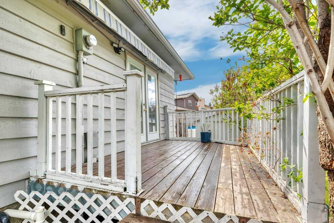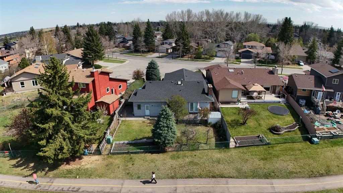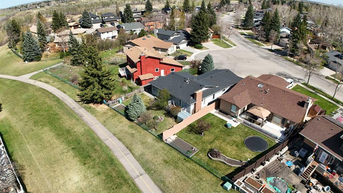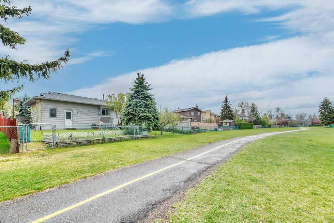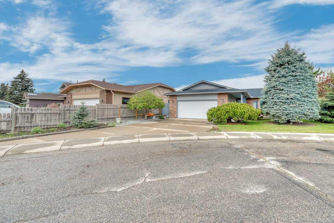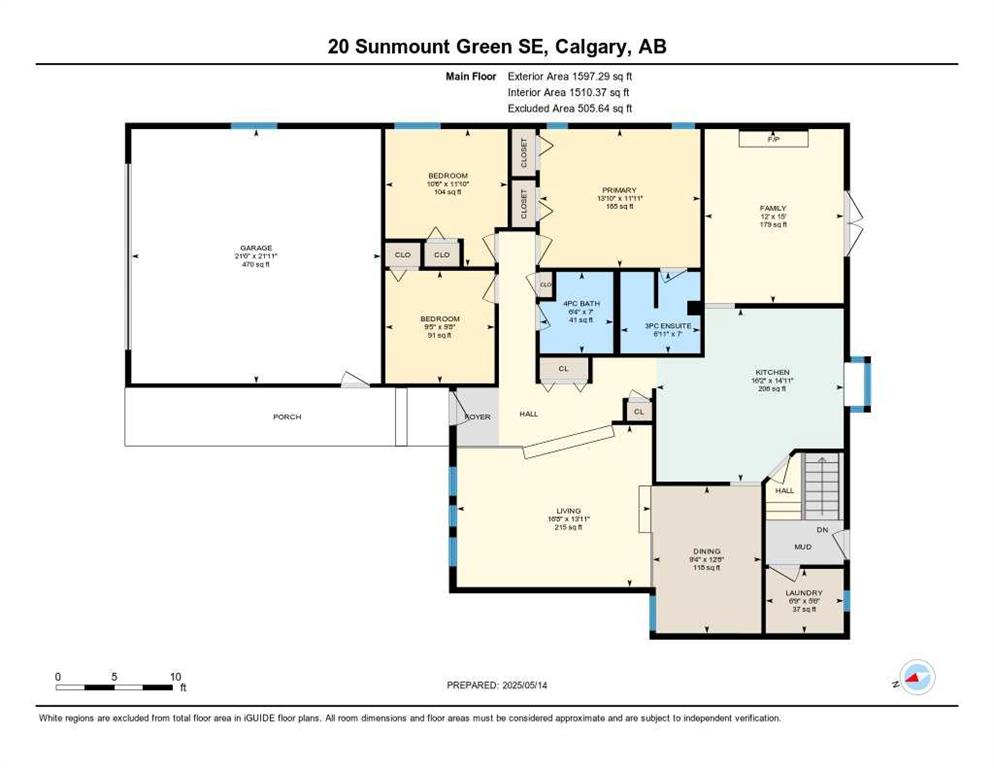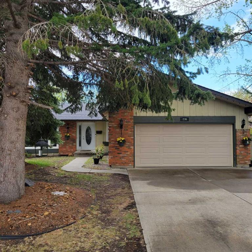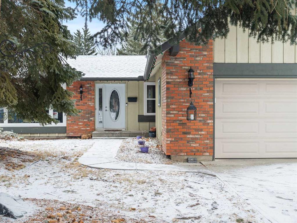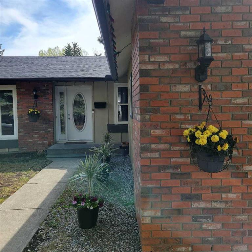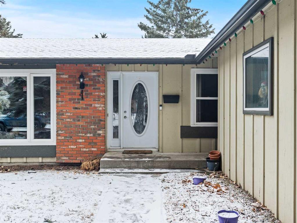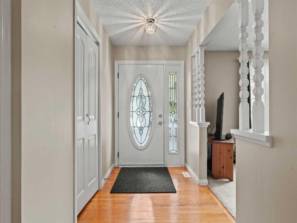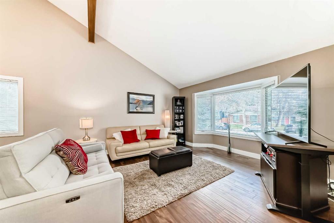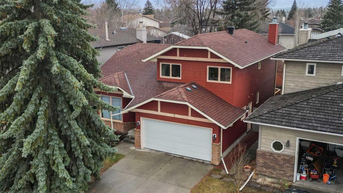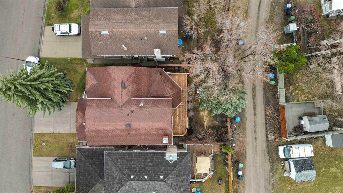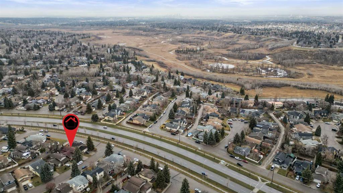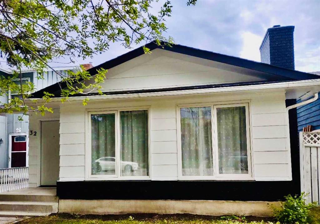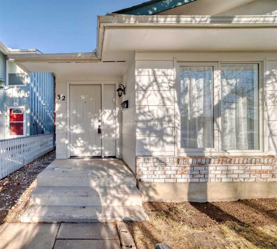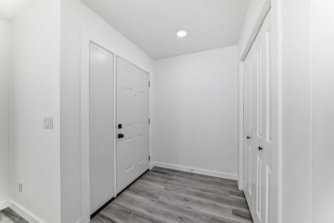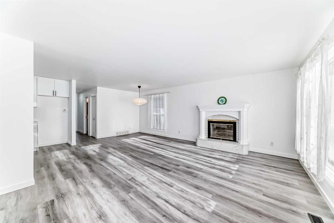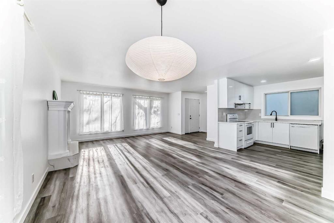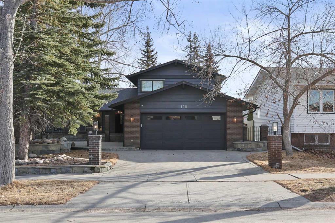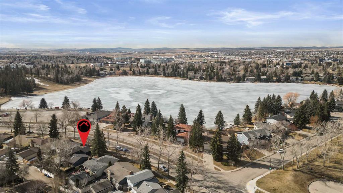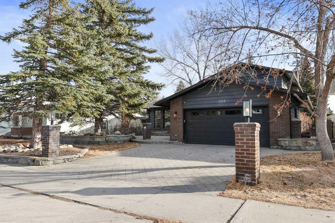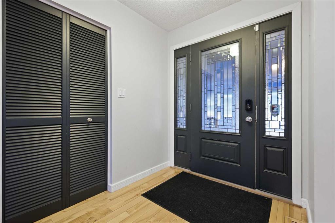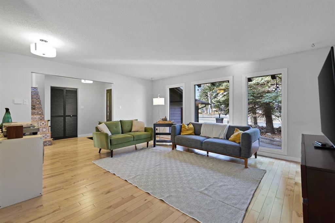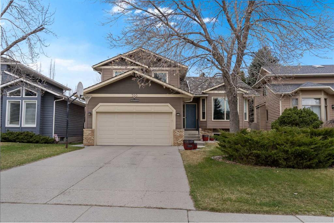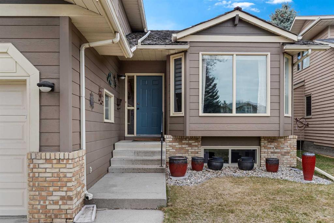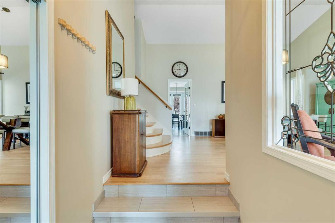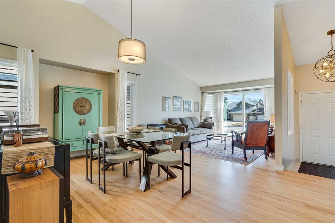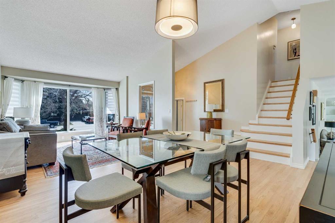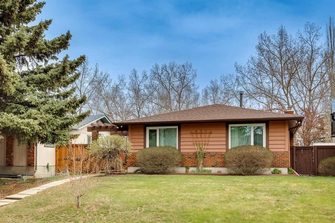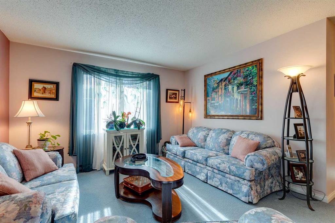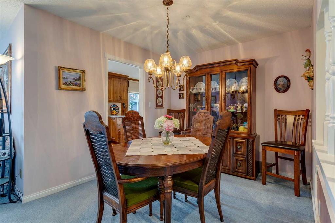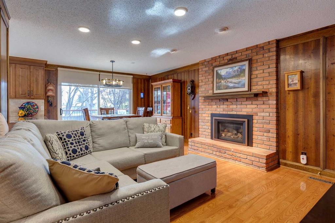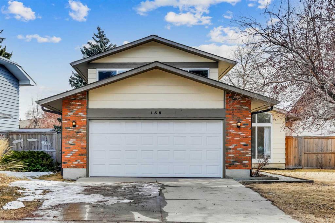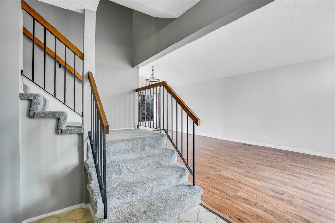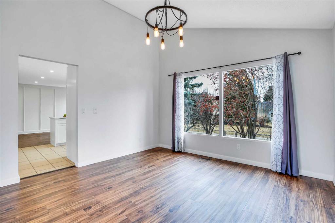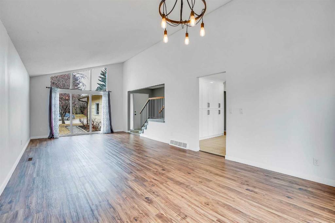20 Sunmount Green SE
Calgary T2X 2B2
MLS® Number: A2220013
$ 799,900
3
BEDROOMS
3 + 0
BATHROOMS
1,597
SQUARE FEET
1984
YEAR BUILT
*Open House Sunday, May 18th on 2pm-4pm* Located in one of the most desirable pockets of Sundance, this custom-built bungalow sits on a beautiful lot backing directly onto the greenbelt, just steps from the extensive walking and biking paths that connect to Fish Creek Park. Tucked into a quiet section of the community, this location offers the perfect mix of privacy, nature, and established neighborhood charm. This one-owner home was thoughtfully designed and solidly built, with approximately 1,600 sqft and a partially finished basement offering even more space to make your own. While the interior reflects its original 1980s finishes, the layout and structure provide a fantastic canvas for renovation. The main floor features a sunken living room with a large picture window, a spacious kitchen with breakfast nook overlooking the backyard, and a cozy family room with a wood-burning fireplace. There are three bedrooms up, including a primary suite with a 3-piece ensuite. The laundry room is conveniently located off the rear foyer—just steps from the kitchen and back entrance. Downstairs, the basement includes a finished 3-piece bath, a roughed-in bedroom, and an open layout with plenty of room for future development. Major updates have already been completed, including a high-efficiency furnace, hot water tank, and shingles—all replaced within the past 5 years. The lot itself is a standout—offering great outdoor space, a lovely view of the greenbelt, and an extra-long driveway that fits multiple vehicles leading to an attached insulated double garage. Whether you’re watching eagles soar overhead, spotting deer along the paths, or strolling down to the nearby pond to catch a glimpse of the local beavers, this home embraces the lifestyle that comes with living beside a Provincial Park and in a lake community. With vibrant community spirit, wonderful neighbours, access to excellent schools, transit, and all the amenities of nearby Shawnessy, this is a rare gem in an unbeatable setting.
| COMMUNITY | Sundance |
| PROPERTY TYPE | Detached |
| BUILDING TYPE | House |
| STYLE | Bungalow |
| YEAR BUILT | 1984 |
| SQUARE FOOTAGE | 1,597 |
| BEDROOMS | 3 |
| BATHROOMS | 3.00 |
| BASEMENT | Full, Partially Finished |
| AMENITIES | |
| APPLIANCES | Dishwasher, Dryer, Electric Stove, Range Hood, Refrigerator, Washer |
| COOLING | None |
| FIREPLACE | Wood Burning |
| FLOORING | Carpet, Linoleum |
| HEATING | High Efficiency |
| LAUNDRY | Laundry Room |
| LOT FEATURES | Back Yard, Backs on to Park/Green Space, Cul-De-Sac, Few Trees, Front Yard, Fruit Trees/Shrub(s), Irregular Lot, Lawn, No Neighbours Behind |
| PARKING | Double Garage Attached, Off Street |
| RESTRICTIONS | None Known |
| ROOF | Asphalt Shingle |
| TITLE | Fee Simple |
| BROKER | Century 21 Bamber Realty LTD. |
| ROOMS | DIMENSIONS (m) | LEVEL |
|---|---|---|
| 3pc Bathroom | 6`2" x 9`5" | Basement |
| 3pc Ensuite bath | 7`0" x 6`11" | Main |
| 4pc Bathroom | 7`0" x 6`4" | Main |
| Bedroom | 11`10" x 10`6" | Main |
| Bedroom - Primary | 9`8" x 9`5" | Main |
| Dining Room | 12`8" x 9`4" | Main |
| Family Room | 15`0" x 12`0" | Main |
| Kitchen | 14`11" x 16`2" | Main |
| Laundry | 5`6" x 6`9" | Main |
| Living Room | 13`11" x 16`8" | Main |
| Bedroom - Primary | 11`11" x 13`10" | Main |

