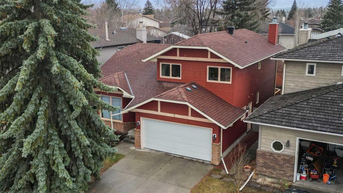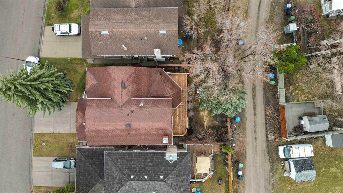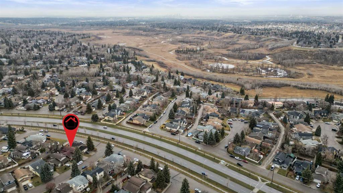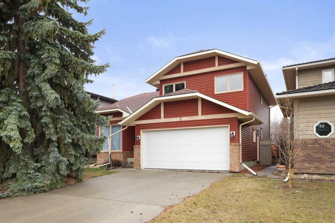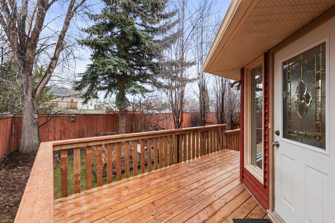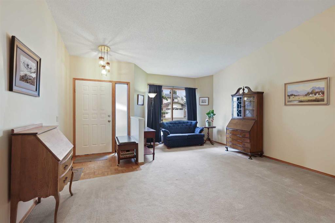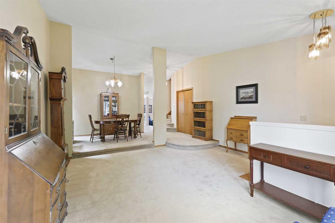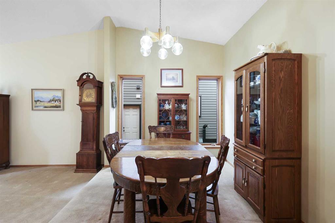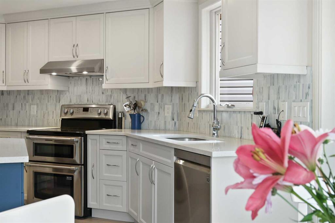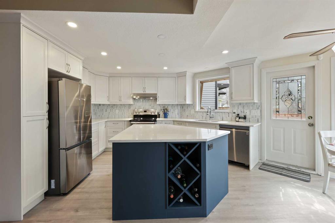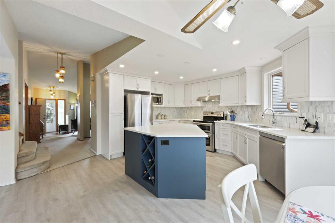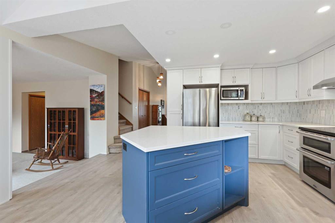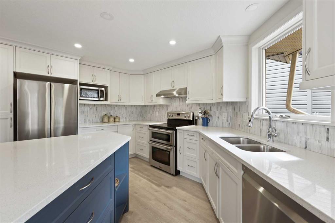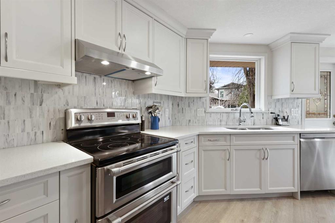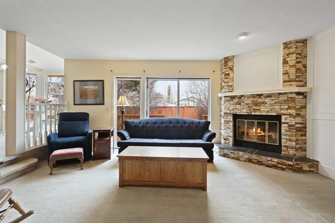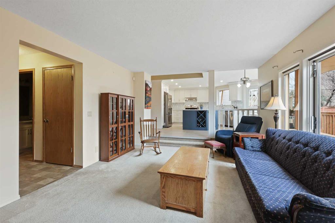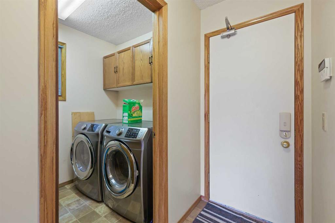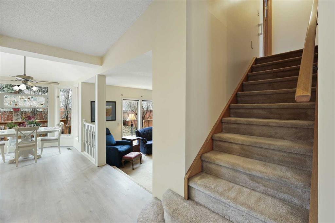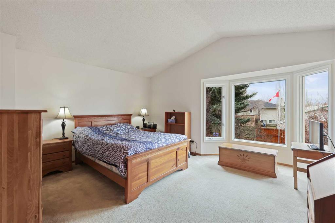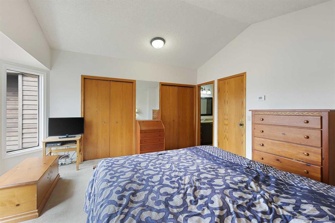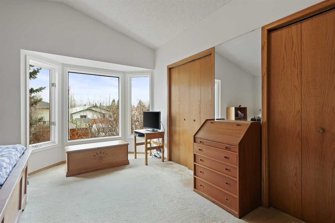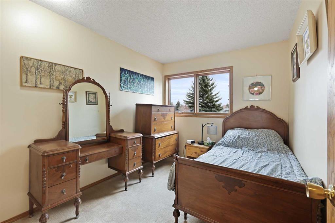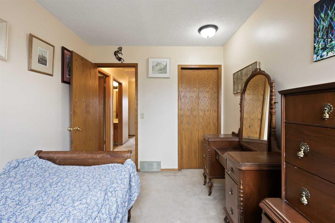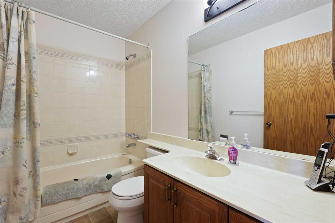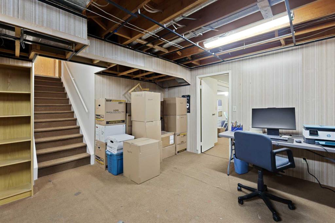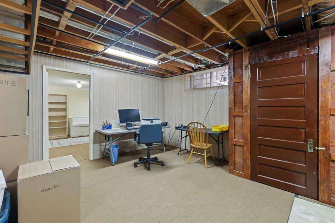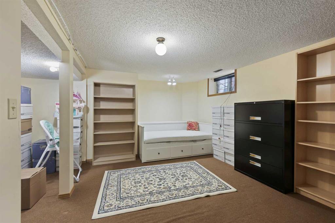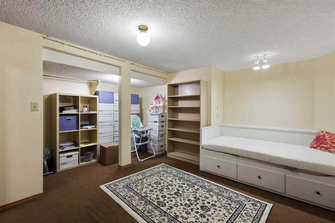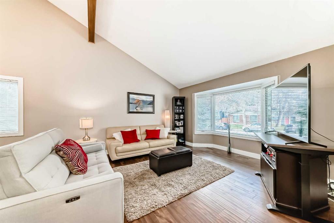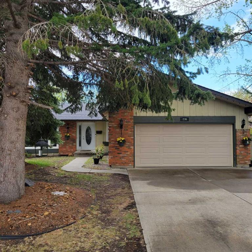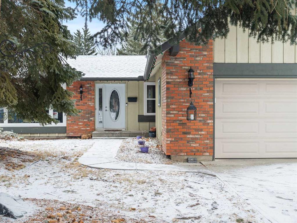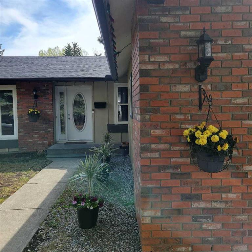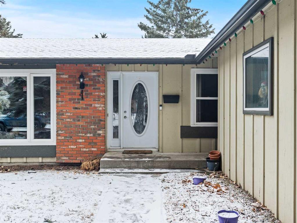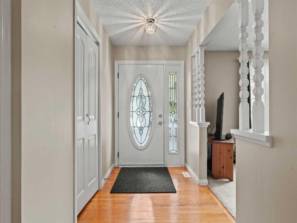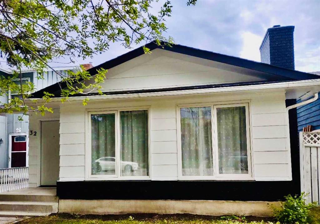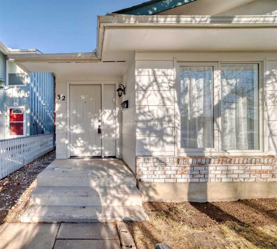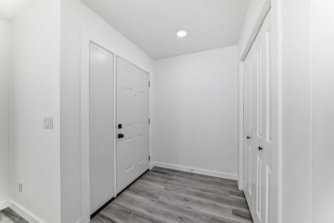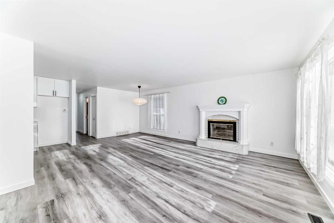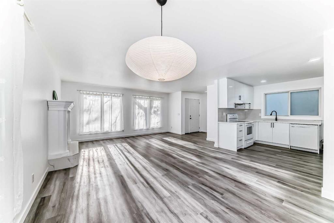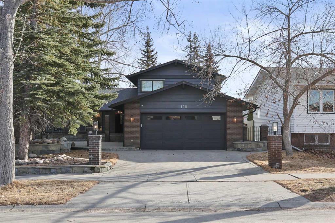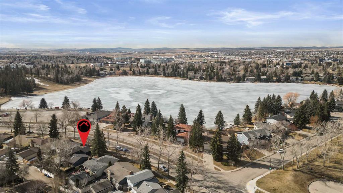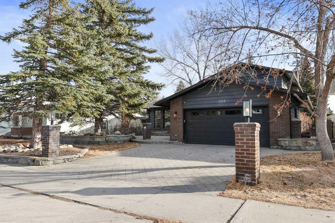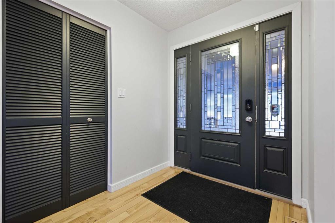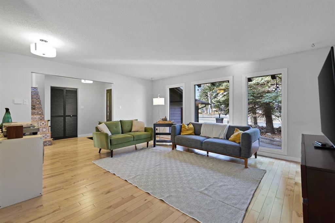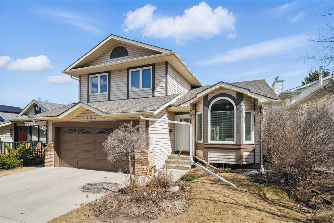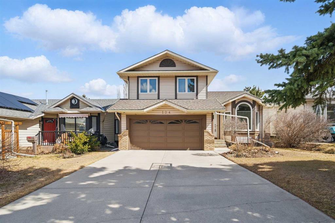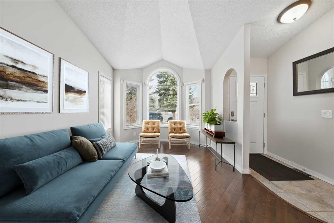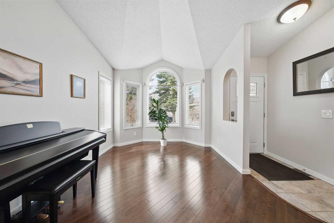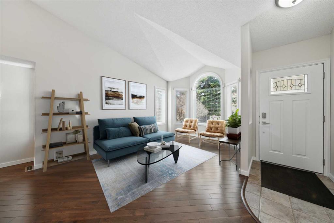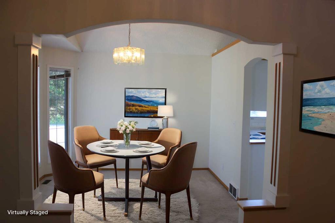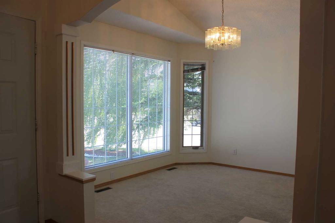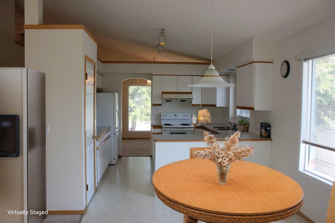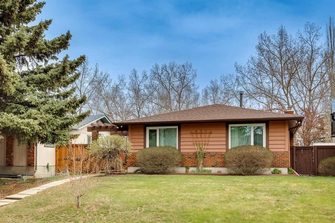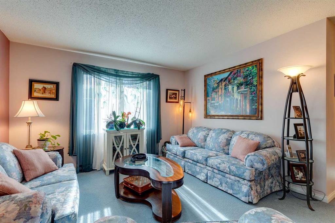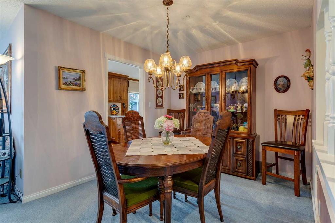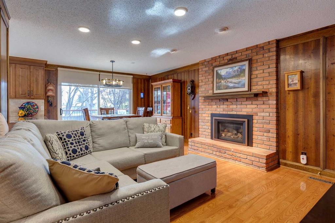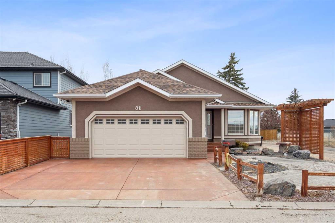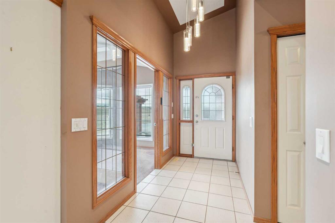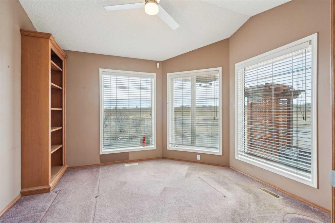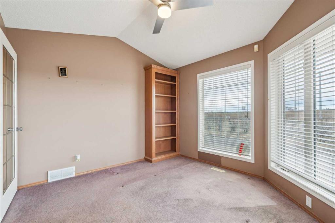7 Sunhaven Way SE
Calgary T2X 2N7
MLS® Number: A2213558
$ 649,999
4
BEDROOMS
2 + 1
BATHROOMS
1,834
SQUARE FEET
1985
YEAR BUILT
Dreaming of the Lake Life? This could be your chance to FINALLY get into a Lake Community on the most beautifully landscaped lot with mature trees adding extra privacy and Back Alley Access! With fresh updates this home is ready to welcome its next owner! Offering both comfort, style, A double attached garage, and a prime location just steps from Lake Sundance where year round activities are sure to keep you busy. Swimming, skating, paddleboarding, all within walking distance! Step inside to find a beautifully updated home with numerous upgrades including a High Efficiency Furnace. A fully updated master ensuite and just wait until you see the stunning Brand NEW Kitchen completed by Rowan Orton! Awaiting just through the front door you will be greeted with soaring 10ft vaulted ceilings, a well lit family room and a raised dining/game room. Relax and enjoy the still morning and blooming Lilac bushes sitting in the bright bay window/breakfast nook just off the kitchen, or on your BRAND NEW Deck fully redone by The Great Canadian Handyman. Even more space awaits with the sunken sitting/living room, complete with a wood burning fireplace that will help lower your heating bill cost! The main floor also features a separate laundry room complete with Samsung High Efficiency Washer and Dryer! The master bedroom is sure to impress, featuring a beautifully renovated ensuite and vast vaulted ceilings, a true retreat with large windows allowing for ample lighting. Just down the hall you will find two more spacious bedrooms and the second bathroom on the top floor. This home is move in ready with new plumbing, fresh, modern finishes! Close to everything! Steps away from Lake Sundance, Horizon Tennis Court, Sundance Park, Stoney Trail, shopping, Fish Creek Park, restaurants, churches and more! Book your showing today before its gone!
| COMMUNITY | Sundance |
| PROPERTY TYPE | Detached |
| BUILDING TYPE | House |
| STYLE | 4 Level Split |
| YEAR BUILT | 1985 |
| SQUARE FOOTAGE | 1,834 |
| BEDROOMS | 4 |
| BATHROOMS | 3.00 |
| BASEMENT | Full, Partially Finished |
| AMENITIES | |
| APPLIANCES | Dishwasher, ENERGY STAR Qualified Refrigerator, Washer/Dryer, Water Softener |
| COOLING | None |
| FIREPLACE | Living Room, Wood Burning |
| FLOORING | Carpet, Hardwood, Parquet, Vinyl Plank |
| HEATING | ENERGY STAR Qualified Equipment |
| LAUNDRY | Laundry Room, Main Level |
| LOT FEATURES | Back Lane, Back Yard, Lake |
| PARKING | Alley Access, Double Garage Attached, Insulated |
| RESTRICTIONS | Utility Right Of Way |
| ROOF | Asphalt Shingle |
| TITLE | Fee Simple |
| BROKER | Century 21 Bamber Realty LTD. |
| ROOMS | DIMENSIONS (m) | LEVEL |
|---|---|---|
| Game Room | 16`2" x 14`0" | Basement |
| Bedroom | 15`5" x 10`9" | Basement |
| Flex Space | 14`7" x 11`3" | Basement |
| Storage | 17`6" x 12`2" | Basement |
| Living Room | 16`4" x 10`4" | Main |
| Family Room | 17`3" x 12`9" | Main |
| Kitchen | 12`0" x 10`7" | Main |
| Dining Room | 10`6" x 8`11" | Main |
| Breakfast Nook | 9`4" x 8`6" | Main |
| Foyer | 5`2" x 4`10" | Main |
| Laundry | 9`4" x 5`6" | Main |
| 2pc Bathroom | 5`7" x 5`6" | Main |
| Bedroom - Primary | 15`0" x 12`11" | Upper |
| 3pc Ensuite bath | 9`8" x 4`11" | Upper |
| Bedroom | 10`7" x 8`6" | Upper |
| Bedroom | 11`7" x 8`5" | Upper |
| 4pc Bathroom | 8`5" x 4`11" | Upper |


