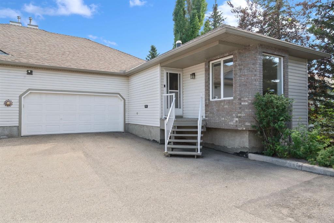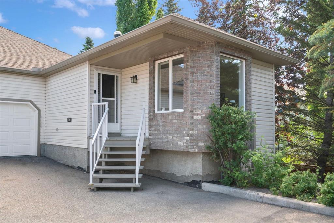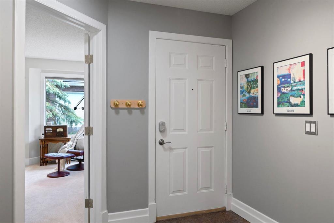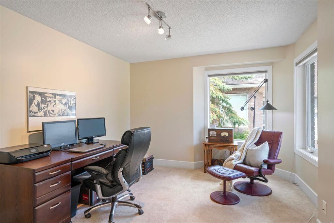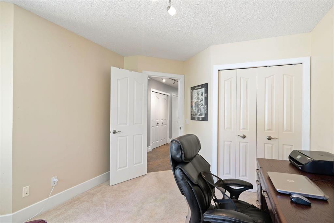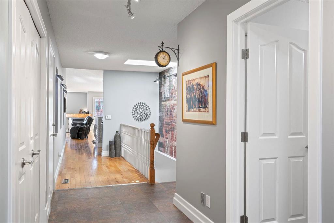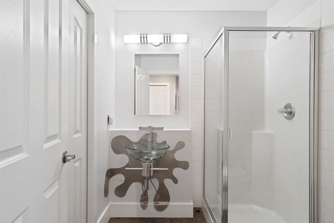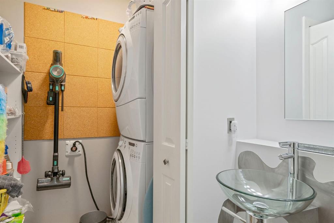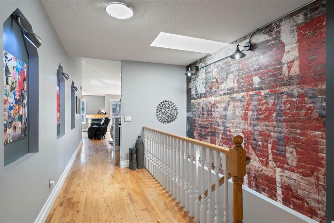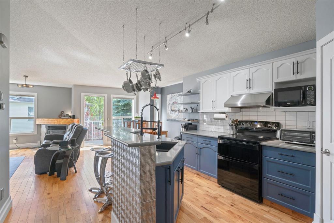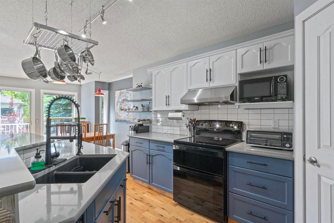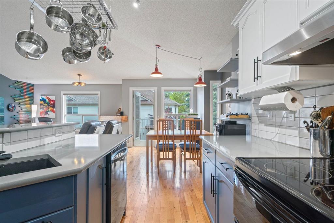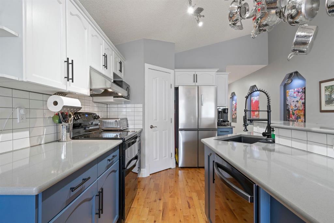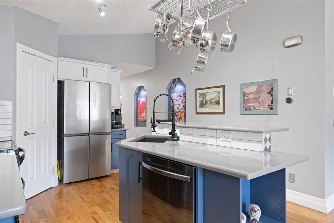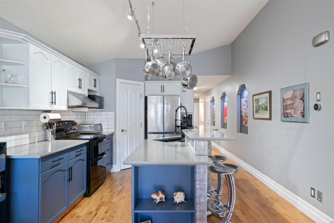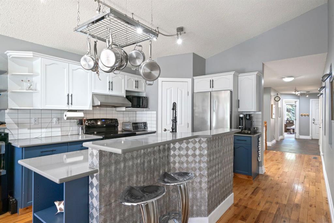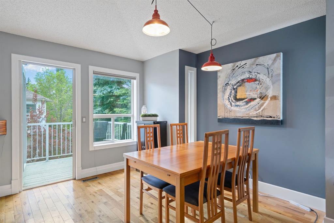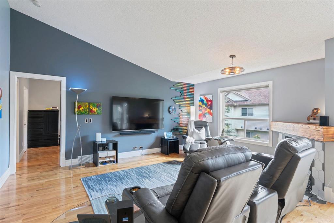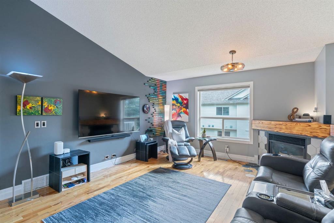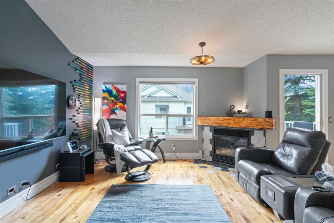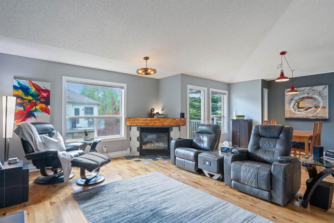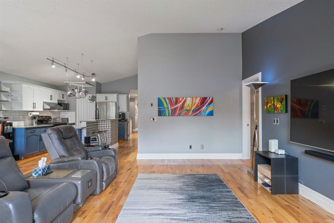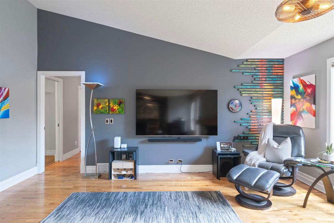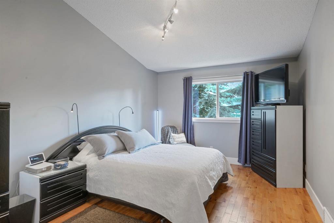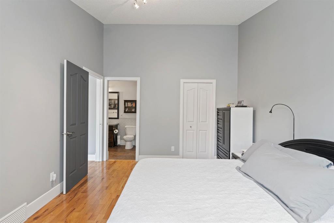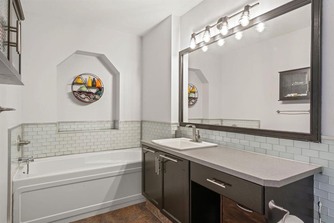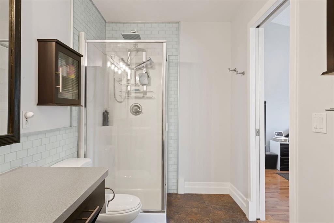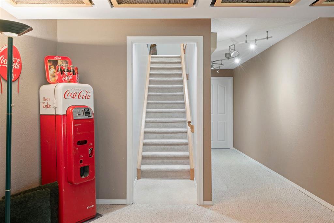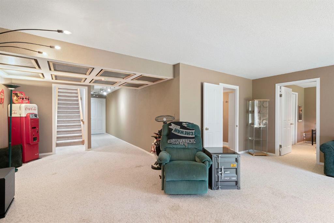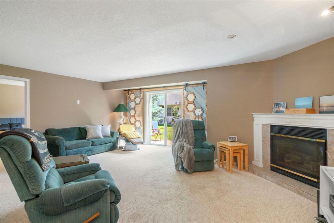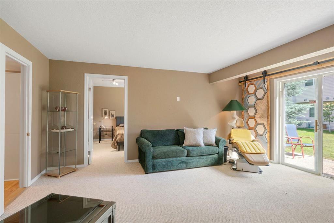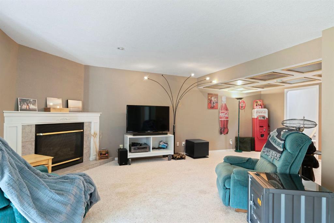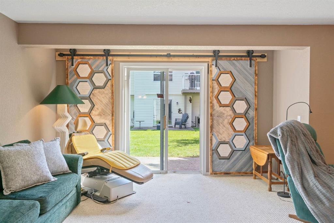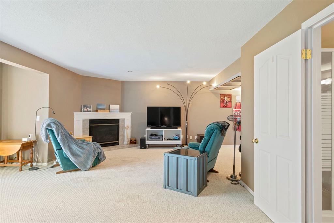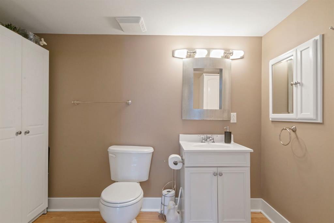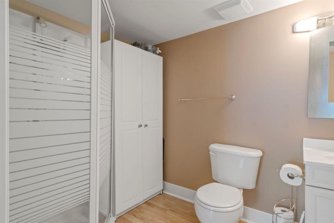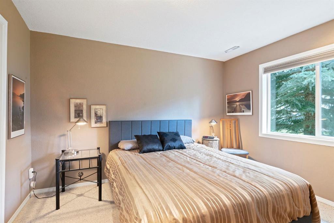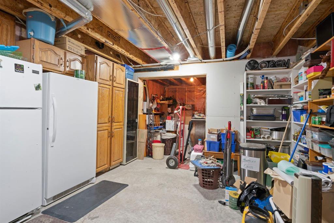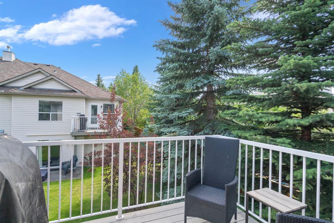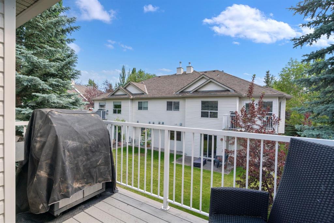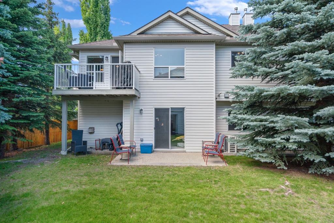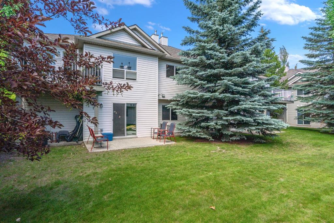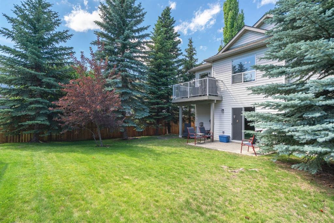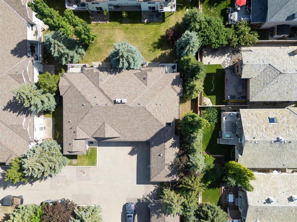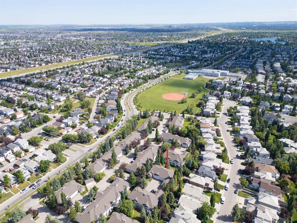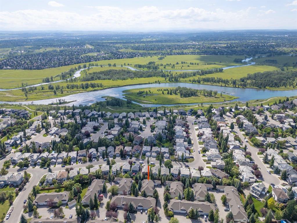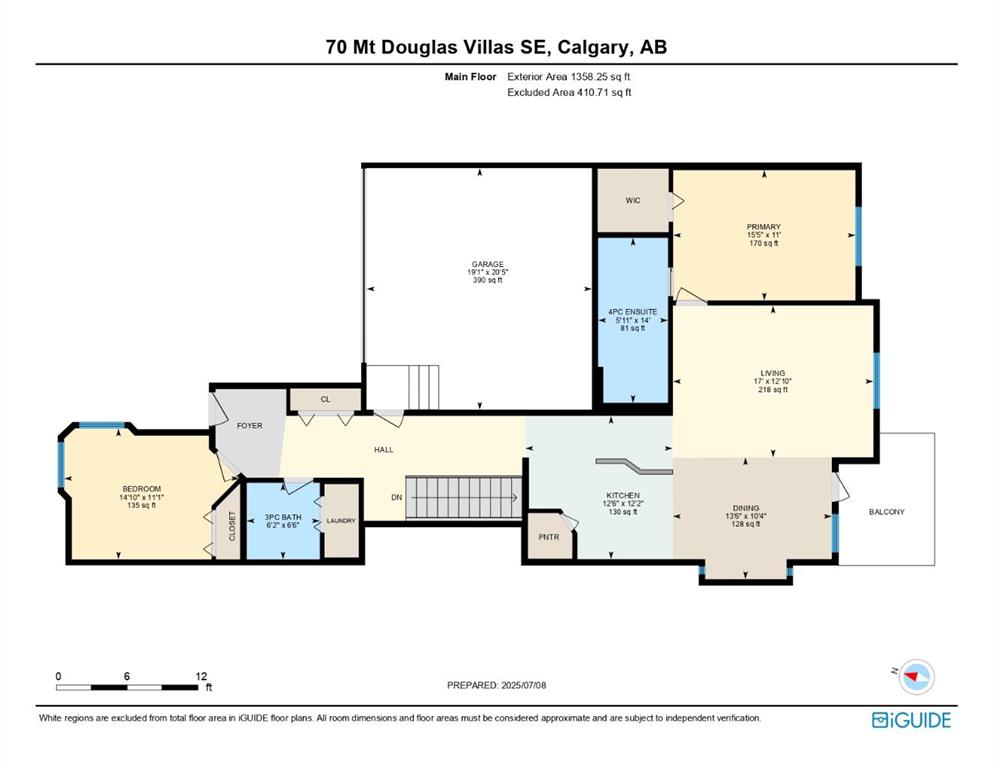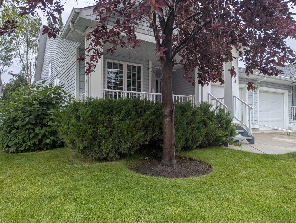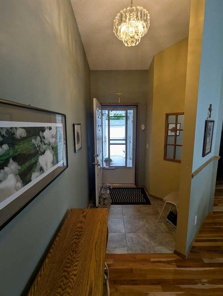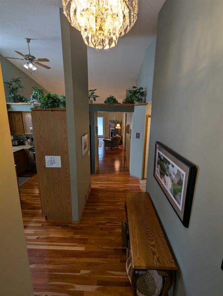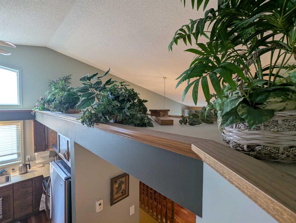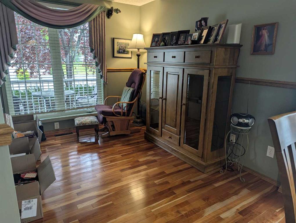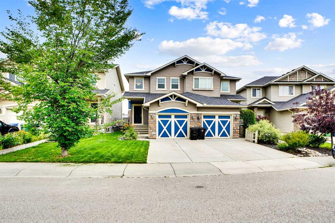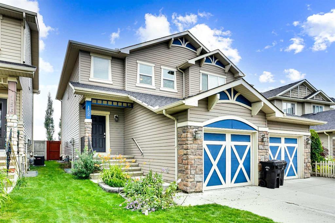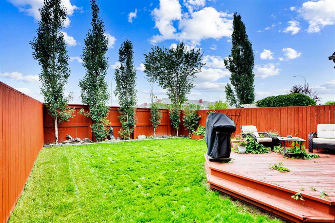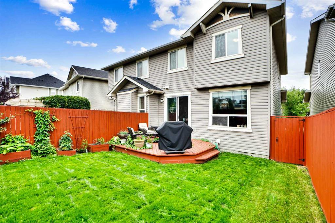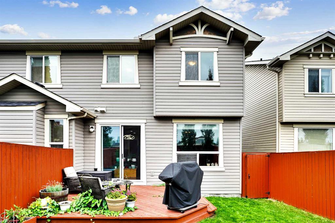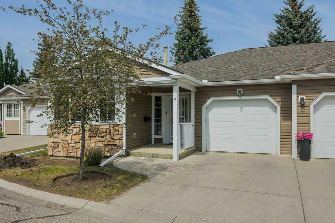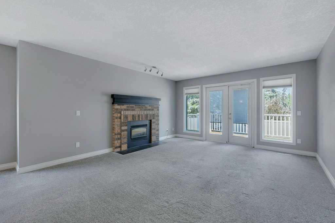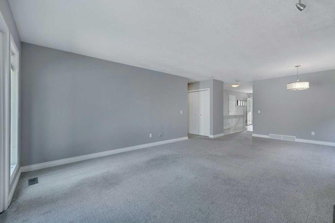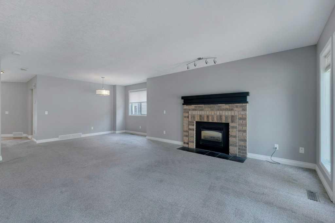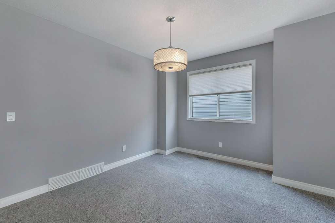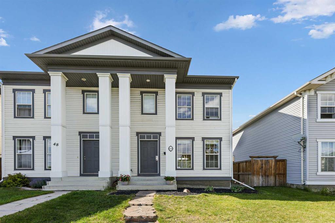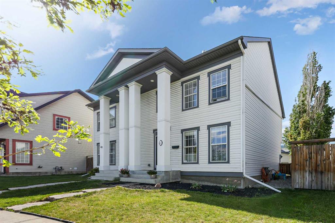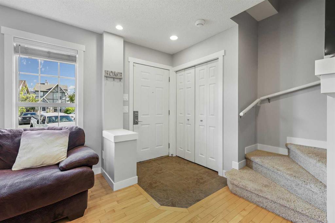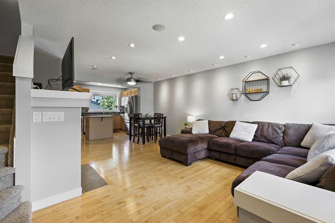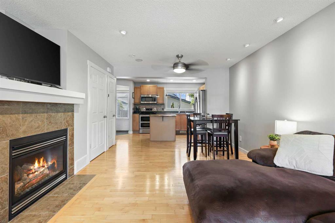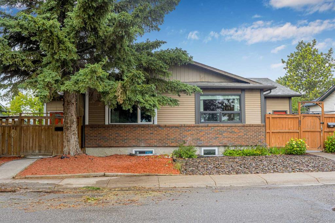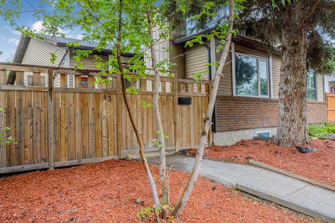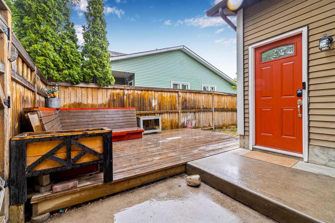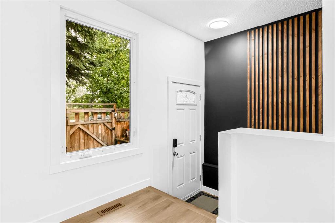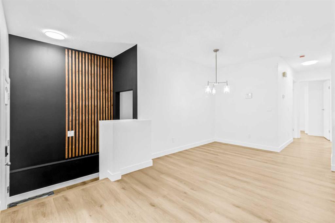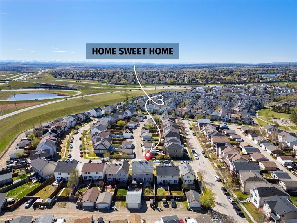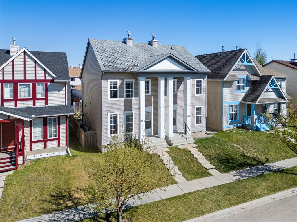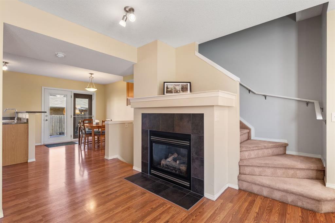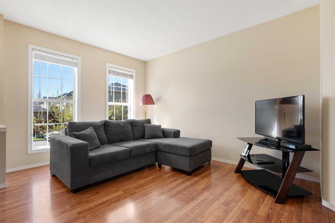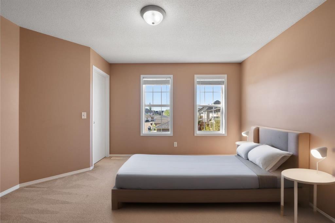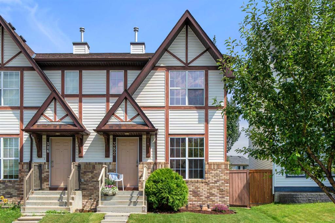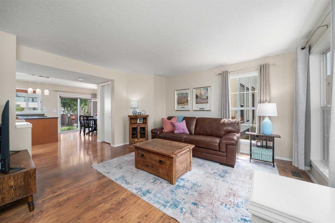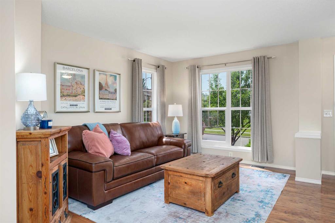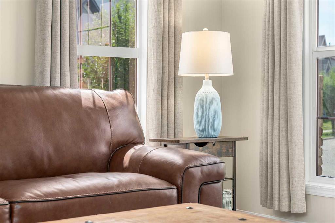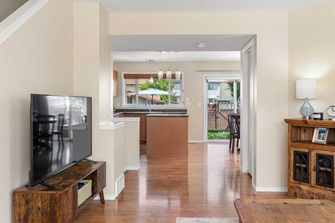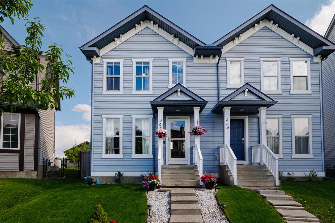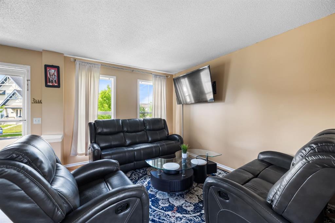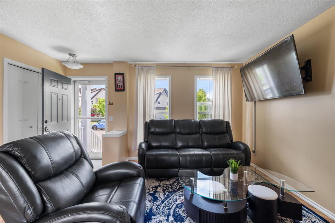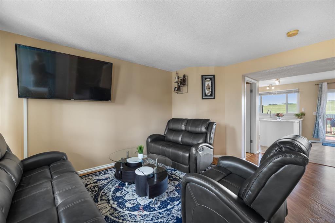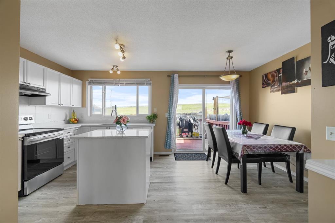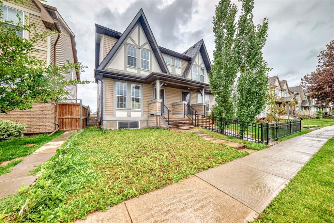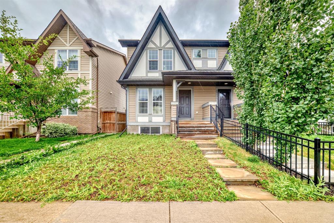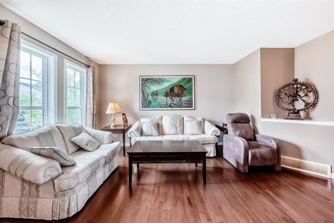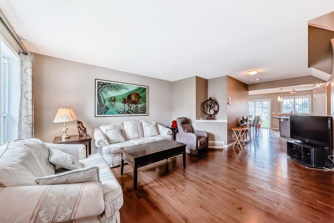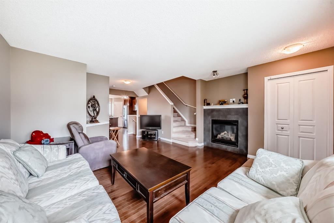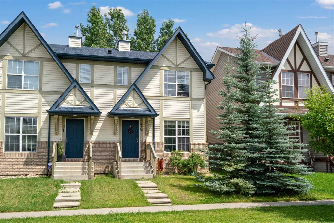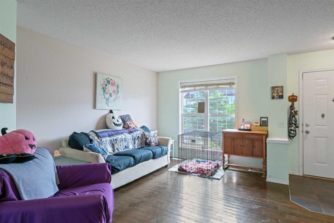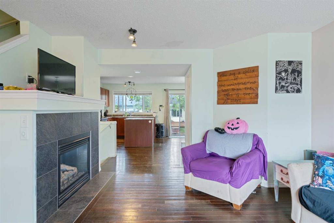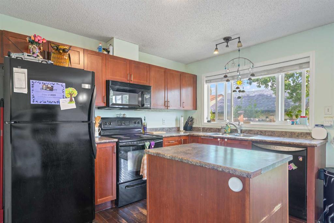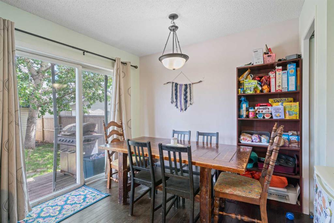70 Mt Douglas Villas SE
Calgary T2Z 3R5
MLS® Number: A2237916
$ 575,000
3
BEDROOMS
3 + 0
BATHROOMS
1,358
SQUARE FEET
2000
YEAR BUILT
Beautifully Maintained Villa Style BUNGALOW with DOUBLE Attached HEATED garage + Walkout Basement & A/C! END unit - back faces SOUTH - this unit FLOODS with natural light! Rare find in this quiet, well-managed complex with a healthy reserve fund. Park on your driveway too = 4 spots!!!! Visitor parking is also steps away. Be wowed as you step thru the front door. Hardwood and Cork Flooring. Solar tube installed to bring natural light into this foyer! The main floor offers two generously sized bedrooms, one located at the front of the home (used as office now). If you sleep separately - this layout is PERFECT - as each person has their own bedroom with a bath beside! Third bedroom in basement walkout level - perfect for guests, kids, gym, crafts or home office. You will notice unique DECOR touches throughout this home...making it not like every other unit! 3 piece bath at front of home - also doubles as your MAIN FLOOR laundry area. Skylight over staircase to lower level = more light! The SUNNY kitchen is perfect for cooking and entertaining - complete with a large prep island, stainless steel appliances, a walk-in pantry, dining area and direct access to your SOUTH-facing deck overlooking peaceful green space. Gas line on deck for easy BBQing. Perfect deck space to enjoy light from East to West. To the West of this unit = single detached homes, trees and MORE sun! Enjoy the warmth of the gas fireplace in the adjacent living room. ENJOY the VAULTED ceilings that make this space feel BIGGER! The primary suite on the main level - easily accommodates a king-sized bed PLUS tons of bedroom furniture. ALSO features VAULTED ceilings, a walk-in closet and a LARGE, private ensuite with an oversized soaker tub, walk-in shower and full-length vanity. Head downstairs and be WOWED again......SO MUCH SPACE here. 9’ ceilings, a second fireplace, a spacious family / games room, direct patio access thru custom barn doors - outside to grassy/treed area called "The Bowl" by residents (you may see a few potlucks or events planned for this space!), a large 3-piece bathroom, third bedroom and TONS of STORAGE! Are you downsizing? Worried about not having enough room for everything you have loved over the years?! Worry no more! Additional highlights include: Pet-friendly complex (with board approval), NO AGE restrictions. Furnace/AC 2021 - last inspected 2024, HWT 2025, Water Softener 2020, DW 2023, Fridge 2024, Added insulation to R60 in 2024, Gas line on deck, Garage heated: insulated / drywalled / natural gas radiant heater. So easy to get around from here. So close to MAJOR roadways. Be downtown in 17 mins. Love to travel?? This is a perfect LOCK and LEAVE location. 30 mins to airport. Groceries, restaurants, amenities, shops - mins away. These UNITS rarely come available (especially END UNITS not backing onto road - offering SOUTH exposure) —don’t miss your opportunity to own this exceptional property!
| COMMUNITY | McKenzie Lake |
| PROPERTY TYPE | Semi Detached (Half Duplex) |
| BUILDING TYPE | Duplex |
| STYLE | Side by Side, Bungalow |
| YEAR BUILT | 2000 |
| SQUARE FOOTAGE | 1,358 |
| BEDROOMS | 3 |
| BATHROOMS | 3.00 |
| BASEMENT | Finished, Full, Walk-Out To Grade |
| AMENITIES | |
| APPLIANCES | Central Air Conditioner, Dishwasher, Dryer, Electric Stove, Garage Control(s), Garburator, Range Hood, Refrigerator, Washer, Water Softener, Window Coverings |
| COOLING | Central Air |
| FIREPLACE | Basement, Gas, Living Room |
| FLOORING | Carpet, Cork, Hardwood |
| HEATING | Forced Air, Natural Gas |
| LAUNDRY | In Unit, Main Level, Sink |
| LOT FEATURES | Back Yard, Few Trees, Lawn |
| PARKING | Double Garage Attached, Driveway, Heated Garage, Insulated |
| RESTRICTIONS | Pet Restrictions or Board approval Required |
| ROOF | Asphalt Shingle |
| TITLE | Fee Simple |
| BROKER | Royal LePage Benchmark |
| ROOMS | DIMENSIONS (m) | LEVEL |
|---|---|---|
| 3pc Bathroom | 9`6" x 5`11" | Basement |
| Bedroom | 11`1" x 11`6" | Basement |
| Game Room | 20`8" x 26`4" | Basement |
| Storage | 9`11" x 11`2" | Basement |
| Storage | 14`0" x 15`3" | Basement |
| Furnace/Utility Room | 11`1" x 7`4" | Basement |
| 3pc Bathroom | 6`6" x 6`2" | Main |
| 4pc Ensuite bath | 14`0" x 5`11" | Main |
| Bedroom | 11`1" x 14`10" | Main |
| Dining Room | 10`4" x 13`6" | Main |
| Kitchen | 12`2" x 12`6" | Main |
| Living Room | 12`10" x 17`0" | Main |
| Bedroom - Primary | 11`0" x 15`5" | Main |

