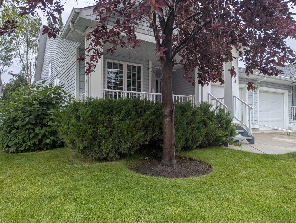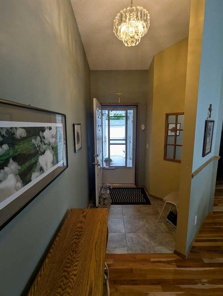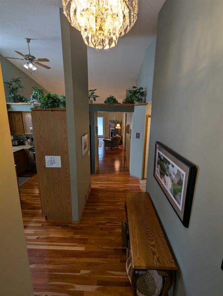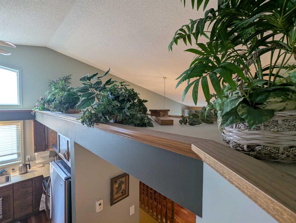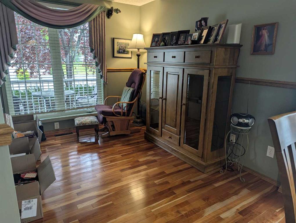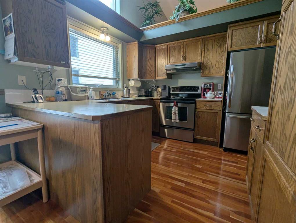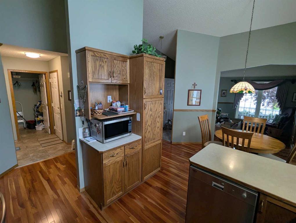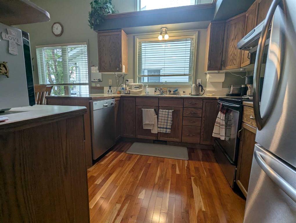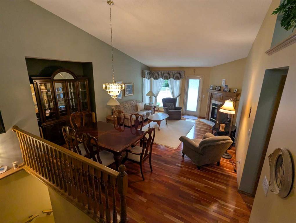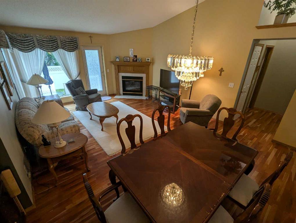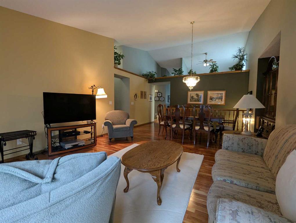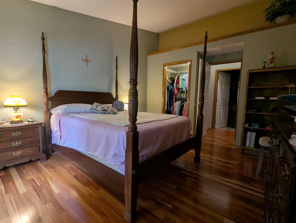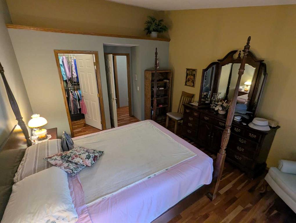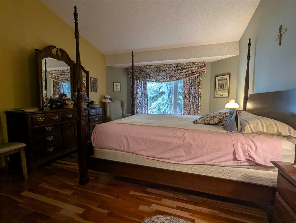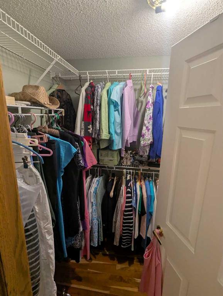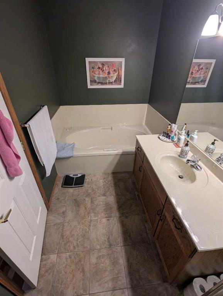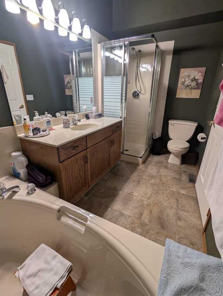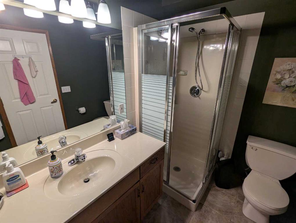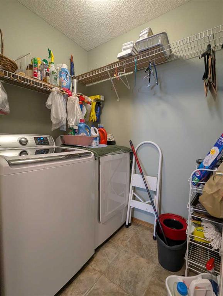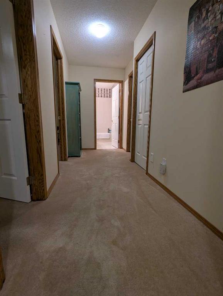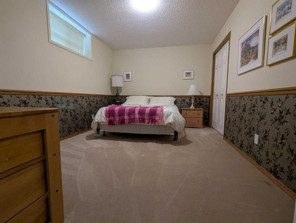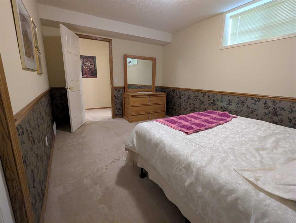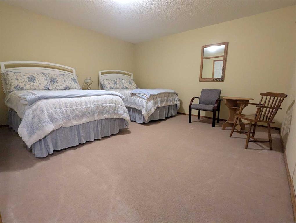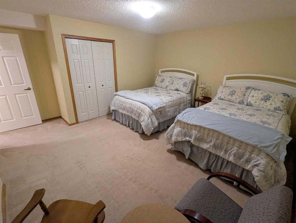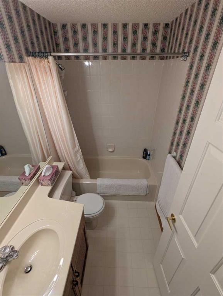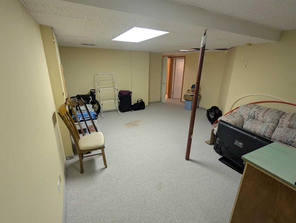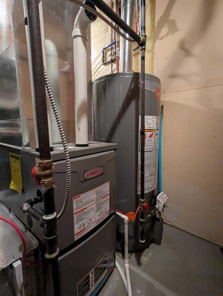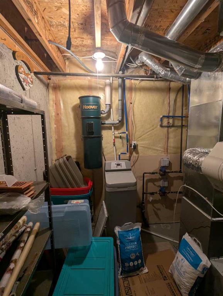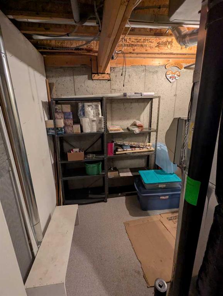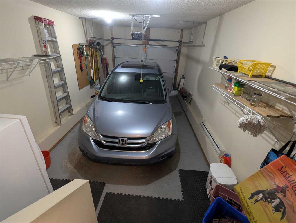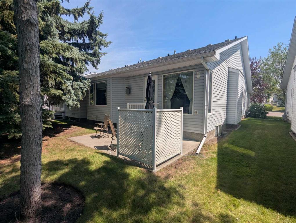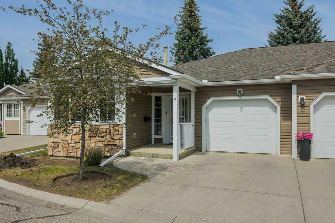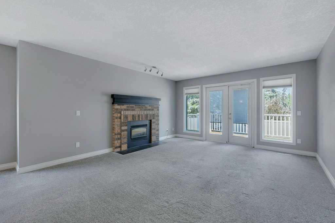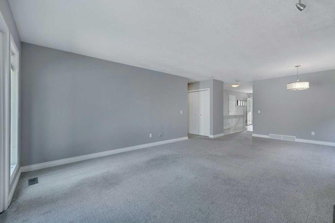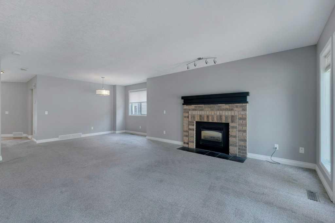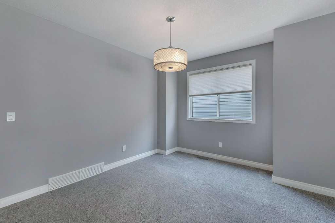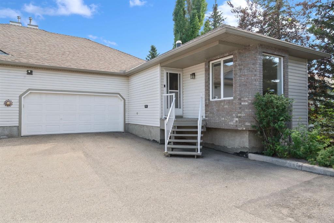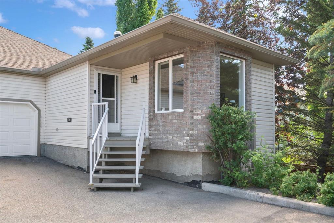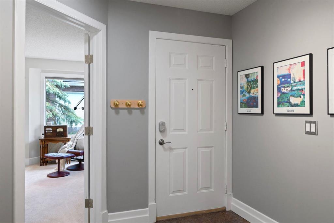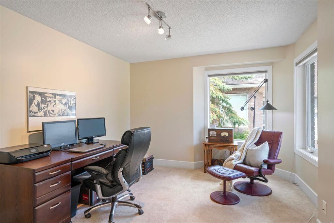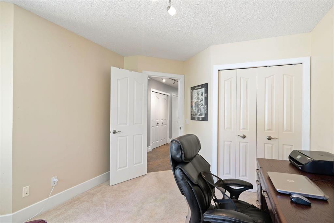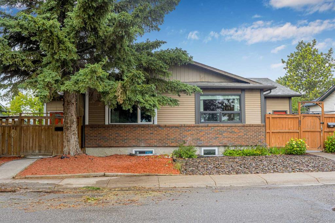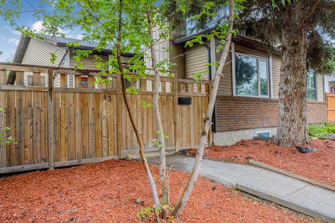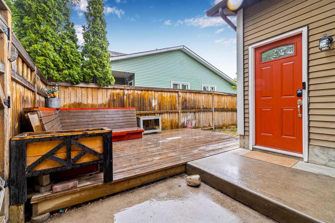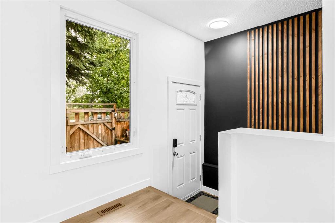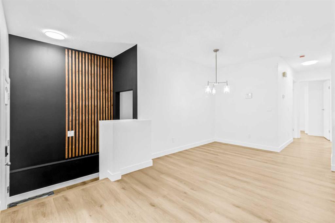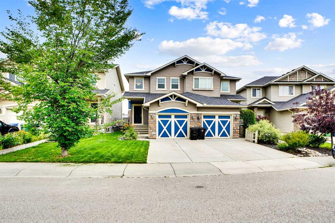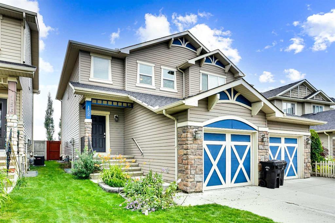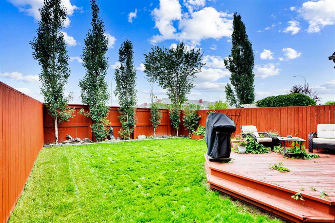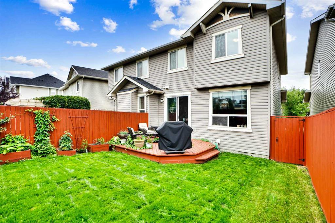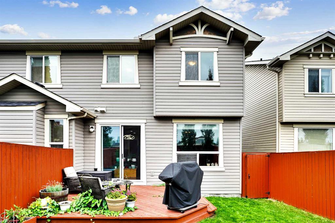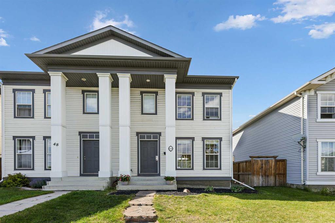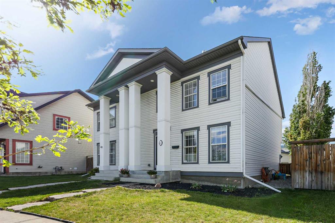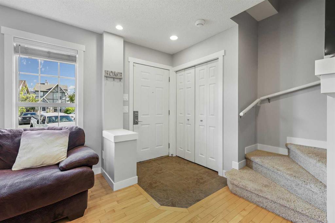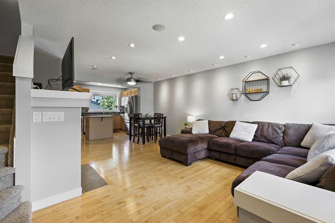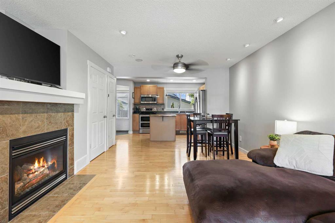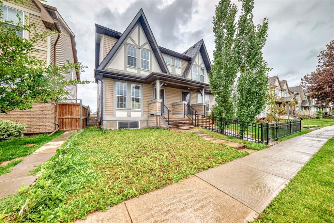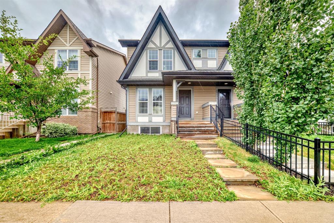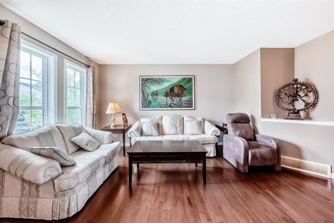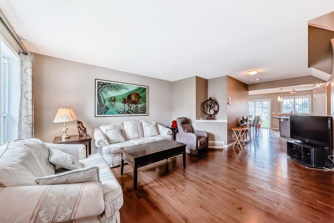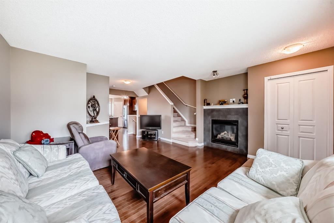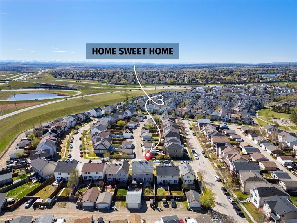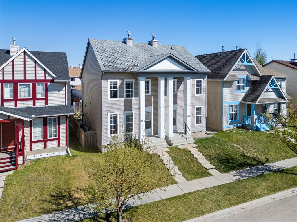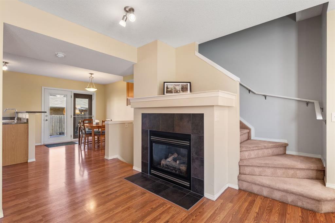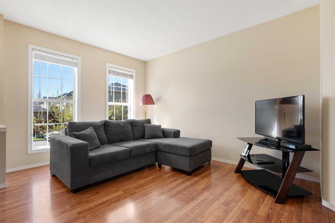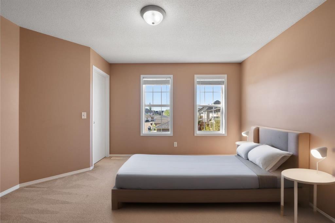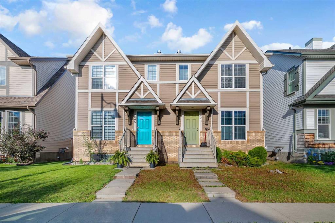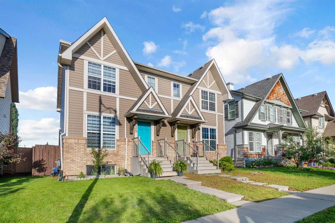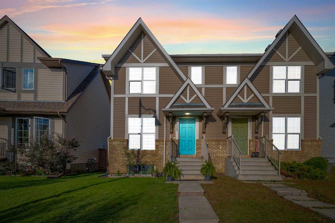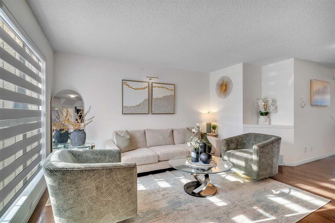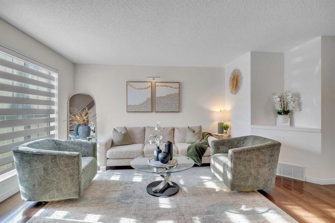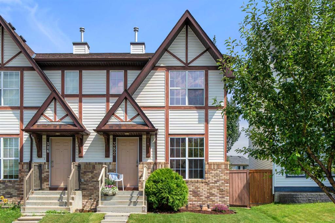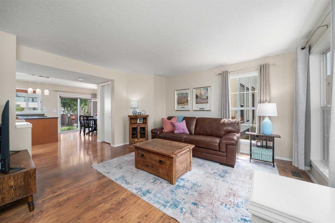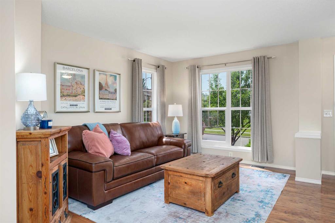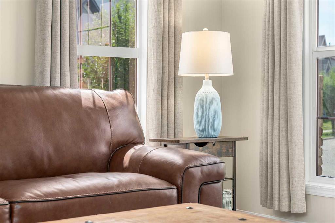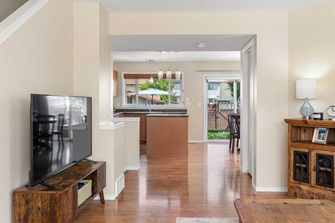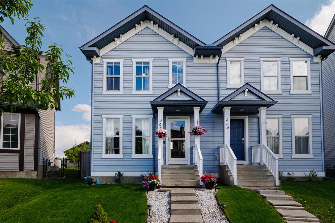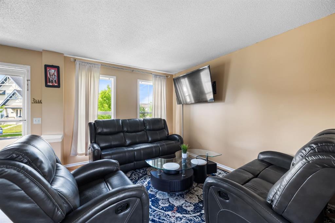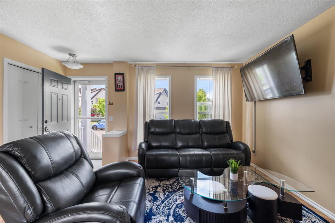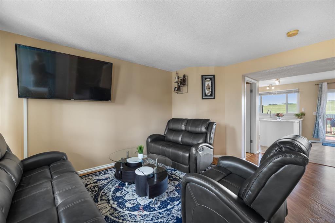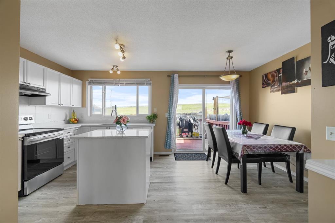64 Douglasview Park SE
Calgary T2E2R9
MLS® Number: A2240123
$ 550,000
2
BEDROOMS
2 + 0
BATHROOMS
1,202
SQUARE FEET
1995
YEAR BUILT
Escape to Serenity at Village Park: A Hidden Gem Awaits! Experience the perfect blend of community spirit and peaceful living in our stunning, one-owner 2 bedroom plus flex-room home. Nestled in the heart of Village Park, this former Jayman showhome property boasts an active community that's passionate about volunteering and making a difference. Step inside to discover a beautifully updated haven, complete with hardwood floors, a luxurious soaker tub, abundant natural light pouring in through multiple windows, recent updates including a new furnace (2019), windows and doors (2014), microwave (2025), water softener(2024), and hot water tank(2024). The perfect spot to start your day is the inviting covered front balcony or office, where you can sip coffee, read the paper, and enjoy the fresh morning air - easily convertible into a cozy second bedroom if needed! Vaulted ceilings create an airy, open feel that's both expansive and intimate, with the primary suite boasting a generous walk-in closet, perfect for king-size bed and all your furniture. Add to that the convenience of central vacuum, fireplace, main floor laundry, private heated single-car garage, and proximity to mailboxes and visitor parking. Ideal for adults without children or empty nesters looking for a peaceful retreat, this exceptional home offers the perfect blend of comfort, functionality, and tranquility - don't miss out on this incredible opportunity and call your favorite agent today!
| COMMUNITY | Douglasdale/Glen |
| PROPERTY TYPE | Semi Detached (Half Duplex) |
| BUILDING TYPE | Duplex |
| STYLE | Side by Side, Bungalow |
| YEAR BUILT | 1995 |
| SQUARE FOOTAGE | 1,202 |
| BEDROOMS | 2 |
| BATHROOMS | 2.00 |
| BASEMENT | Finished, Full |
| AMENITIES | |
| APPLIANCES | Dishwasher, Dryer, Electric Stove, Garage Control(s), Microwave, Range Hood, Washer, Water Softener, Window Coverings |
| COOLING | None |
| FIREPLACE | Gas, Living Room, Tile |
| FLOORING | Carpet, Hardwood, Tile |
| HEATING | Forced Air, Natural Gas |
| LAUNDRY | Main Level |
| LOT FEATURES | Lawn, Rectangular Lot |
| PARKING | Concrete Driveway, Heated Garage, Single Garage Attached |
| RESTRICTIONS | Adult Living, Board Approval, Condo/Strata Approval, Restrictive Covenant, Utility Right Of Way |
| ROOF | Asphalt Shingle |
| TITLE | Fee Simple |
| BROKER | TREC The Real Estate Company |
| ROOMS | DIMENSIONS (m) | LEVEL |
|---|---|---|
| Living Room | 14`6" x 10`1" | Basement |
| Bedroom | 14`6" x 15`9" | Basement |
| Flex Space | 24`5" x 13`5" | Basement |
| 4pc Bathroom | Basement | |
| 4pc Bathroom | Main | |
| Den | 9`6" x 9`11" | Main |
| Kitchen With Eating Area | 17`1" x 10`0" | Main |
| Dining Room | 16`2" x 5`11" | Main |
| Bedroom - Primary | 14`4" x 12`0" | Main |
| Living Room | 14`5" x 13`0" | Main |

