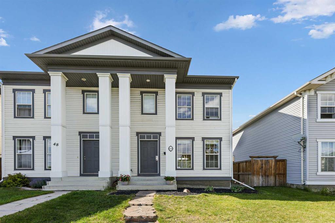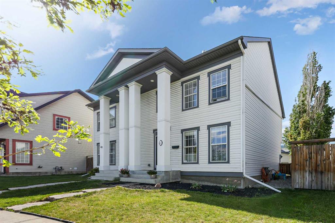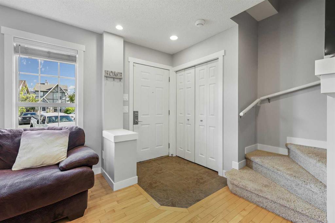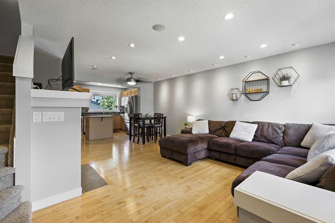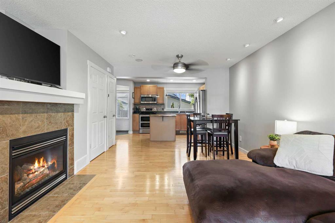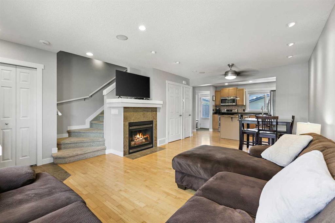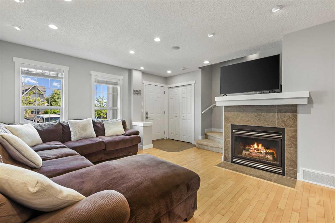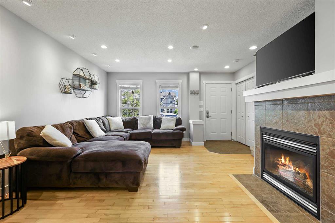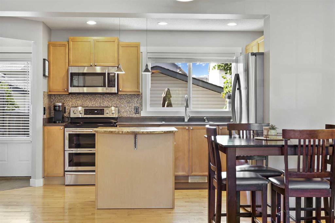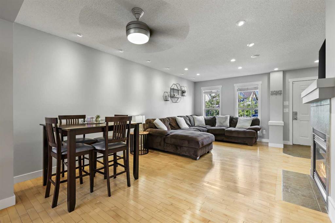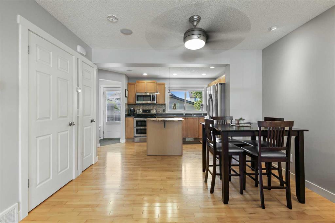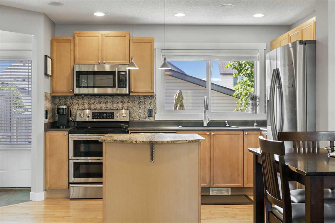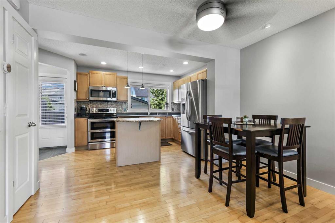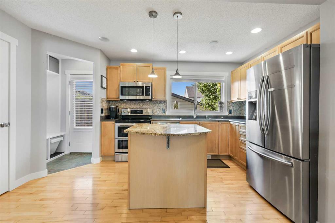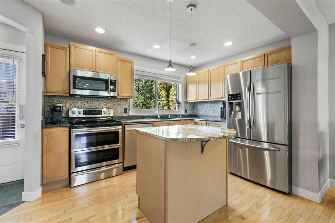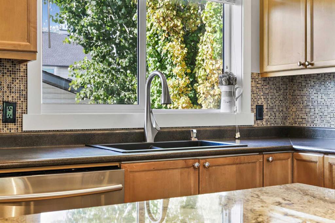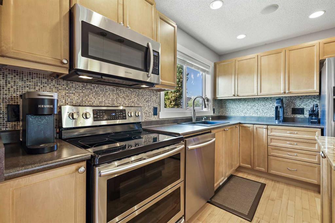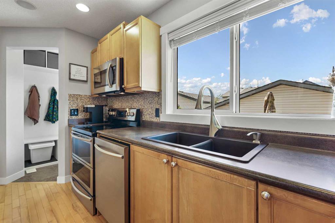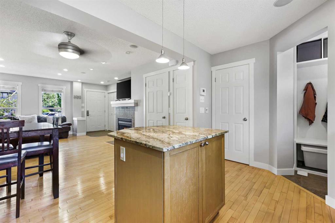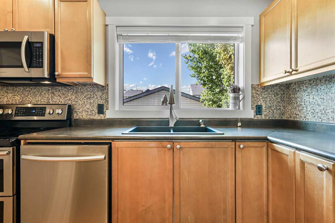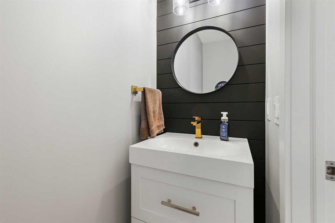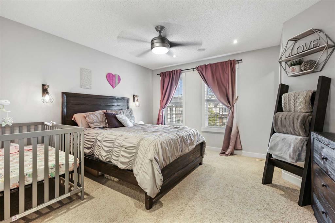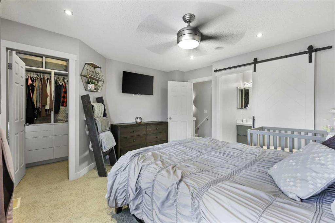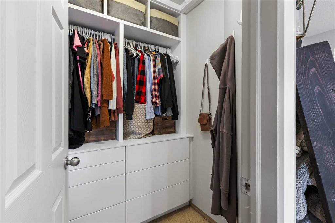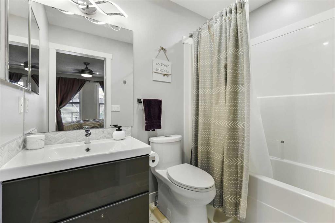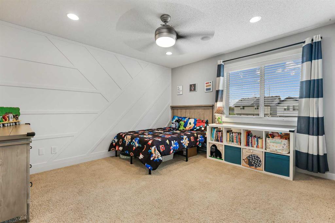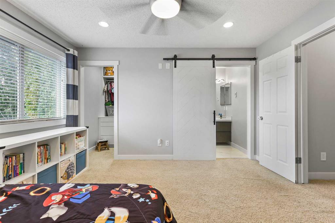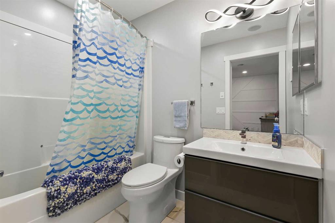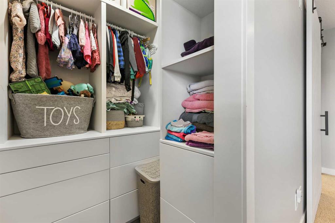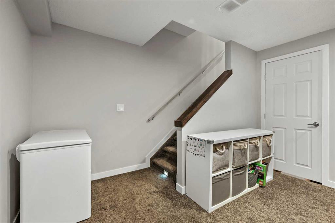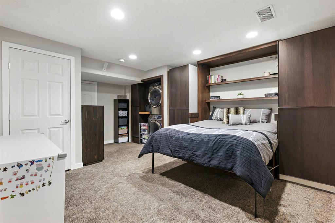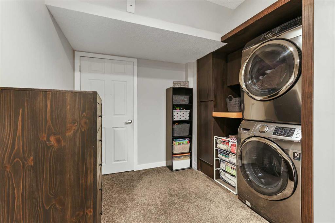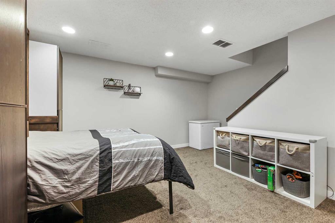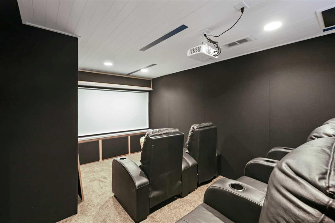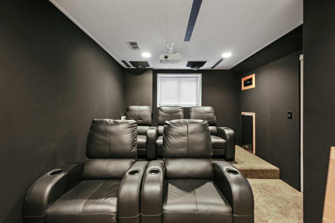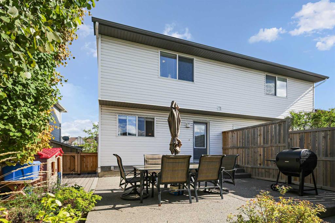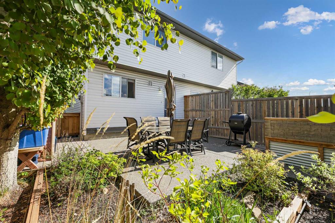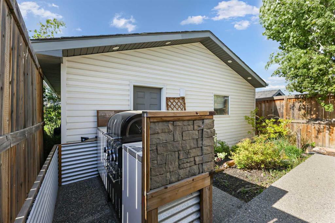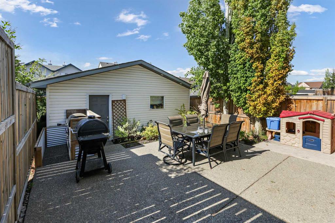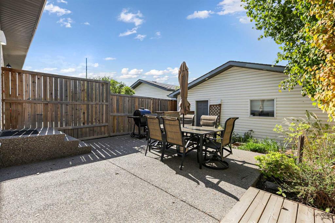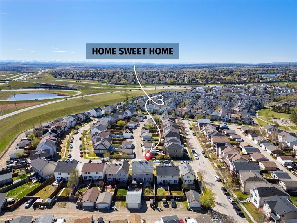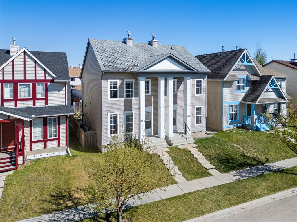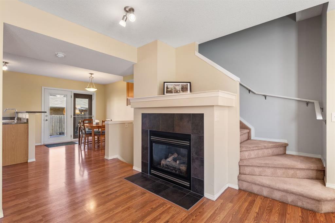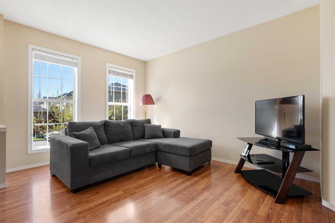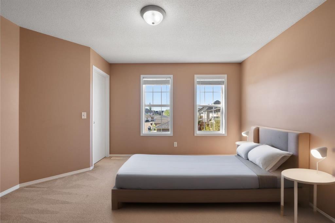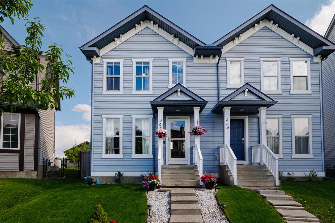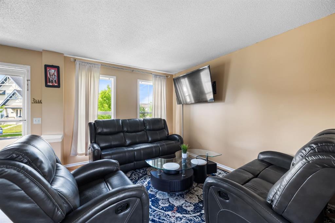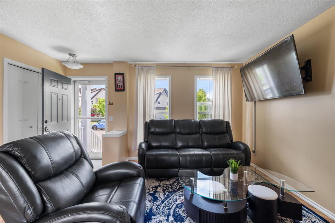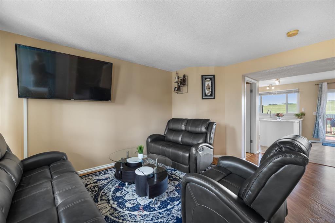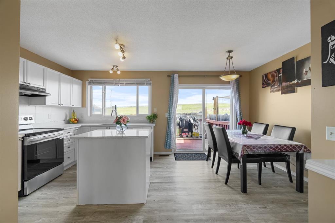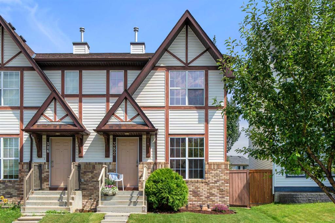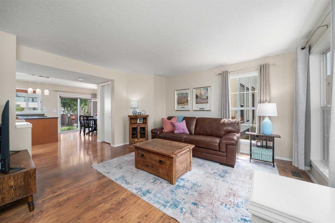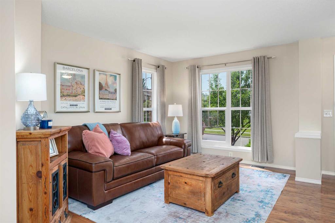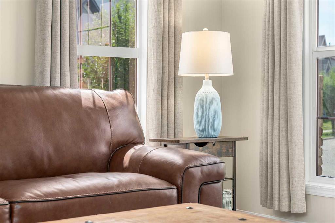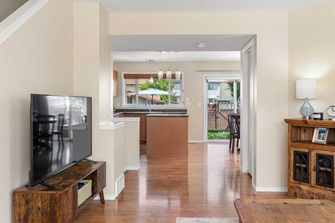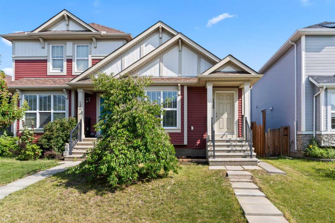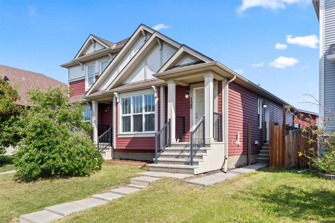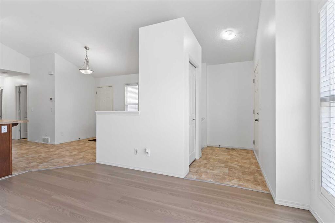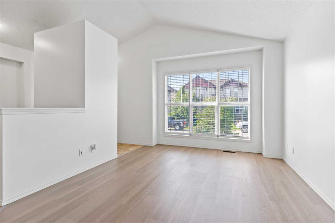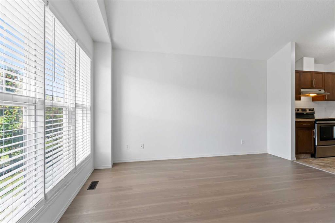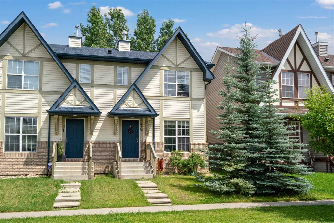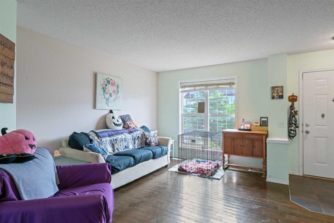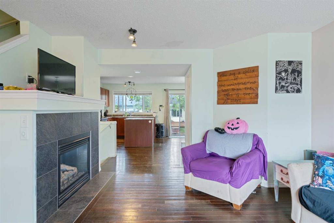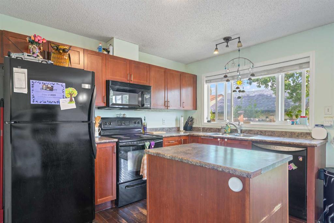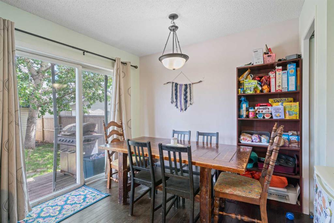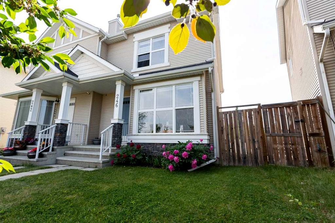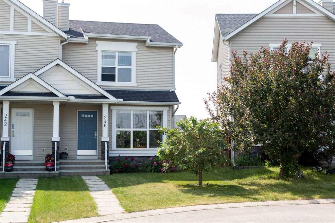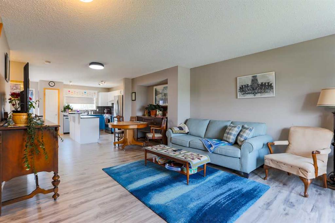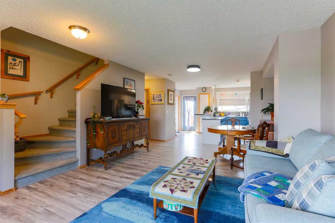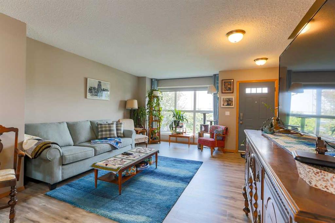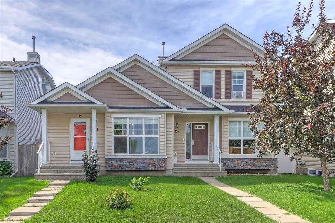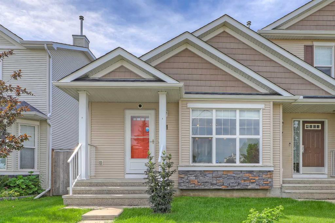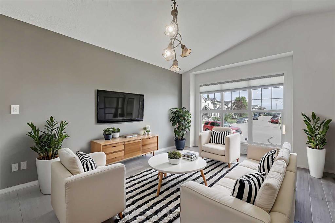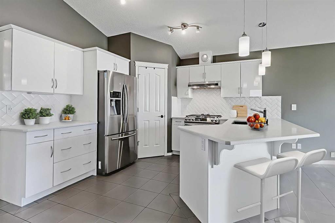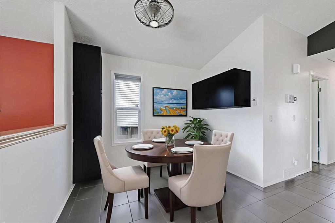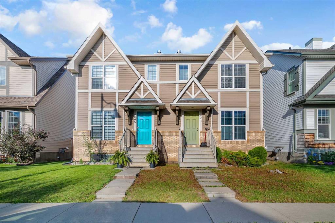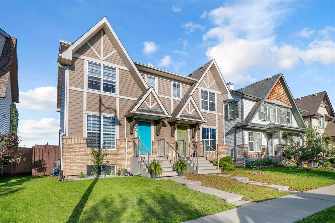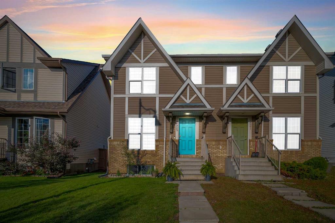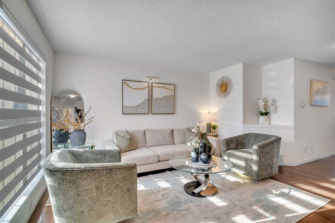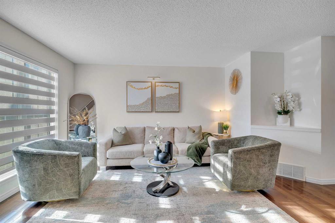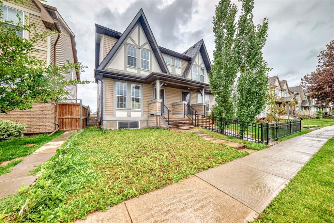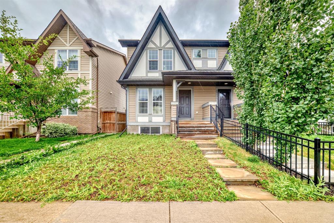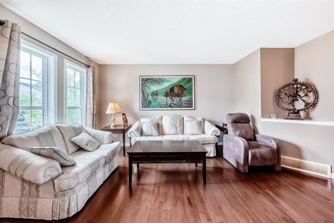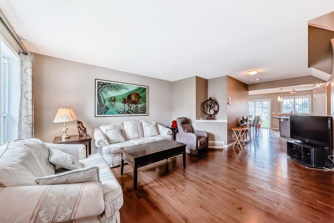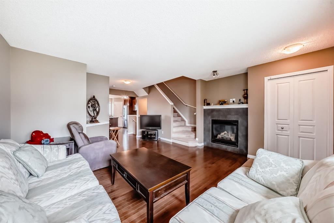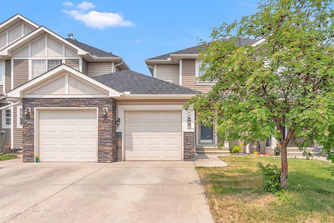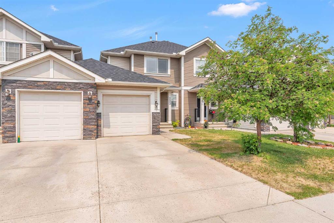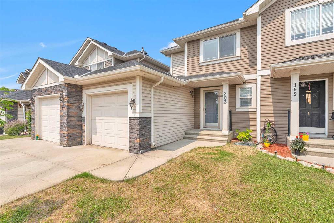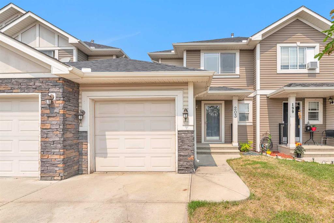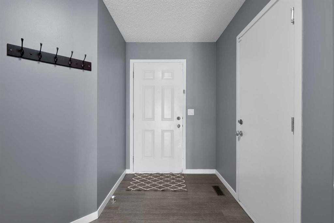44 Elgin Bay SE
Calgary T2Z 4M9
MLS® Number: A2235115
$ 514,900
2
BEDROOMS
2 + 1
BATHROOMS
2004
YEAR BUILT
Welcome to this fully developed home offering just over 1625 sq. ft. of total living space across 3 levels in the sought-after Elgin area of McKenzie Towne. This property is designed to cater to families and first-time buyers alike. Open main floor with hardwood flooring, fireplace, 2-piece powder-room, and tons of natural sunlight. Kitchen has plenty of cupboard space with a closet pantry, and Blanco double sink. The central granite island overlooks the dining & living area, making it perfect for entertaining. Upstairs, features 2 extra-large bedrooms! Both have 4pc ensuite bathrooms with space saving barndoors, plus spacious walk-in closets with custom built-in shelving. Ensuites were both renovated in 2024! The finished basement is a movie lovers dream!! Fantastic theatre room with staggered level theatre seating, ceiling projector, sound proofing on walls and ceiling plus an awesome sound surround system. The Family Room has a built-in Murphy Bed to host your overnight guests! The outdoor living space is just as inviting, with full fencing at the back of the home, a private extra-large aggregate deck, shrubs, trees and best of all, an outdoor BBQ Island cooking area with natural gas! The double detached garage provides ample room for vehicles. Some other great things to know…No Pets, Non smoking. New roof in 2022, new hot water tank in 2025. The front lawn has an underground sprinkler system. The main and upper floor are wired for sound with 4 ceiling speakers on the main floor and 2 speakers in each of the upstairs bedrooms. The front has a smart receptacle and the smart switch on the BBQ island can both be hooked up to your phone. Situated close to parks, schools, and shops, you won’t want to miss out on this one!! Call your favorite realtor to book a showing.
| COMMUNITY | McKenzie Towne |
| PROPERTY TYPE | Semi Detached (Half Duplex) |
| BUILDING TYPE | Duplex |
| STYLE | 2 Storey, Side by Side |
| YEAR BUILT | 2004 |
| SQUARE FOOTAGE | 1,127 |
| BEDROOMS | 2 |
| BATHROOMS | 3.00 |
| BASEMENT | Finished, Full |
| AMENITIES | |
| APPLIANCES | Convection Oven, Dishwasher, Dryer, Microwave Hood Fan, Washer, Window Coverings |
| COOLING | None |
| FIREPLACE | Gas |
| FLOORING | Carpet, Hardwood, Other |
| HEATING | Forced Air, Natural Gas |
| LAUNDRY | In Basement |
| LOT FEATURES | Cul-De-Sac, Rectangular Lot, Underground Sprinklers |
| PARKING | Double Garage Detached |
| RESTRICTIONS | Restrictive Covenant, Utility Right Of Way |
| ROOF | Asphalt Shingle |
| TITLE | Fee Simple |
| BROKER | Heritage Elite Realty |
| ROOMS | DIMENSIONS (m) | LEVEL |
|---|---|---|
| Media Room | 10`2" x 16`5" | Basement |
| Family Room | 13`0" x 11`0" | Basement |
| Living Room | 13`6" x 13`5" | Main |
| Kitchen | 14`0" x 9`4" | Main |
| 2pc Bathroom | 6`6" x 2`8" | Main |
| Bedroom - Primary | 13`6" x 12`5" | Second |
| 4pc Ensuite bath | 7`10" x 4`11" | Second |
| Bedroom | 12`9" x 11`9" | Second |
| 4pc Ensuite bath | 7`10" x 4`11" | Second |

