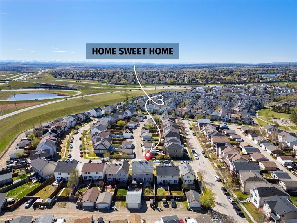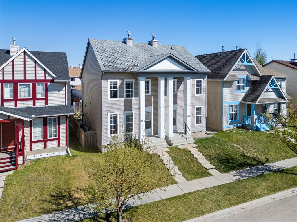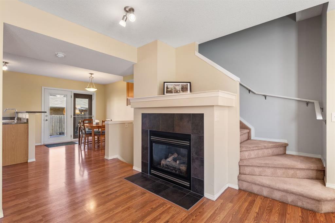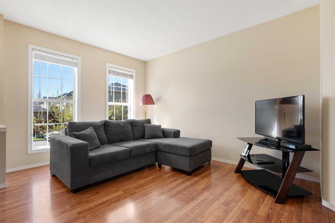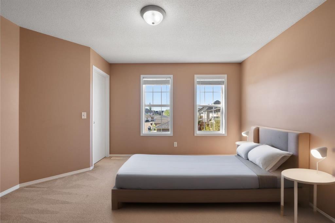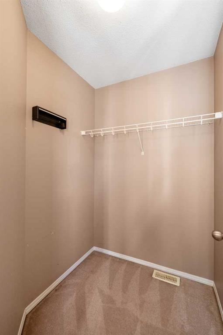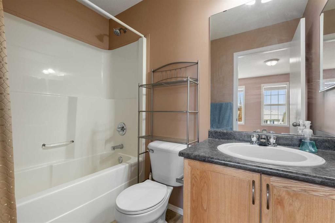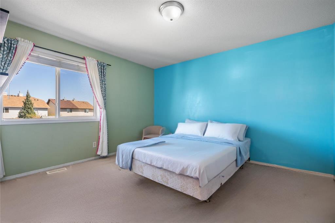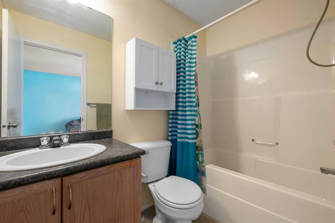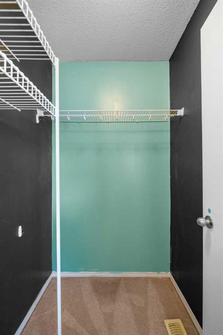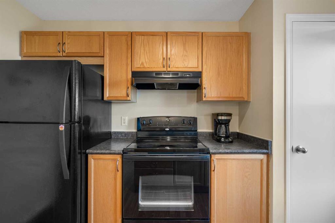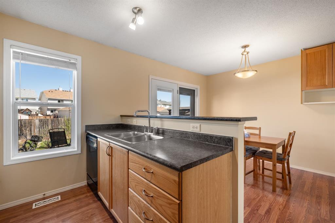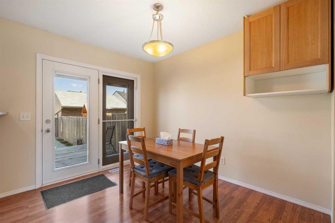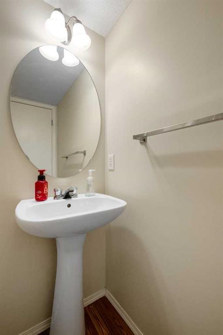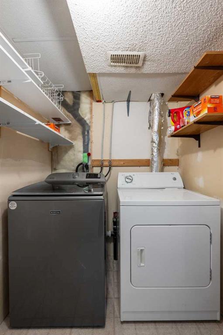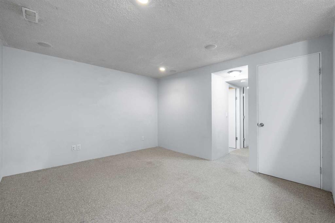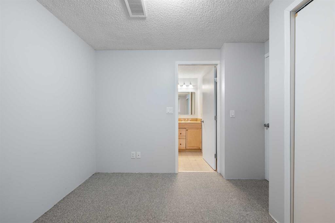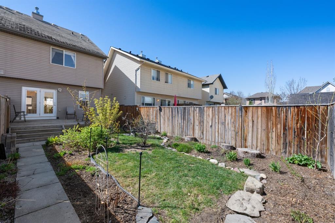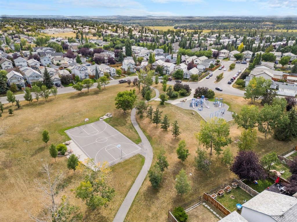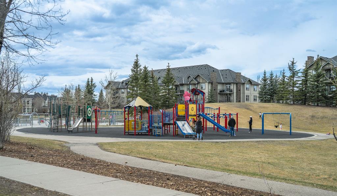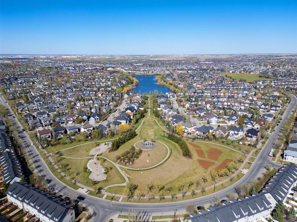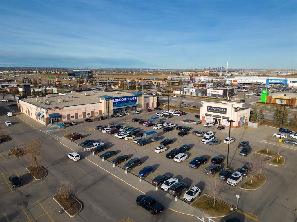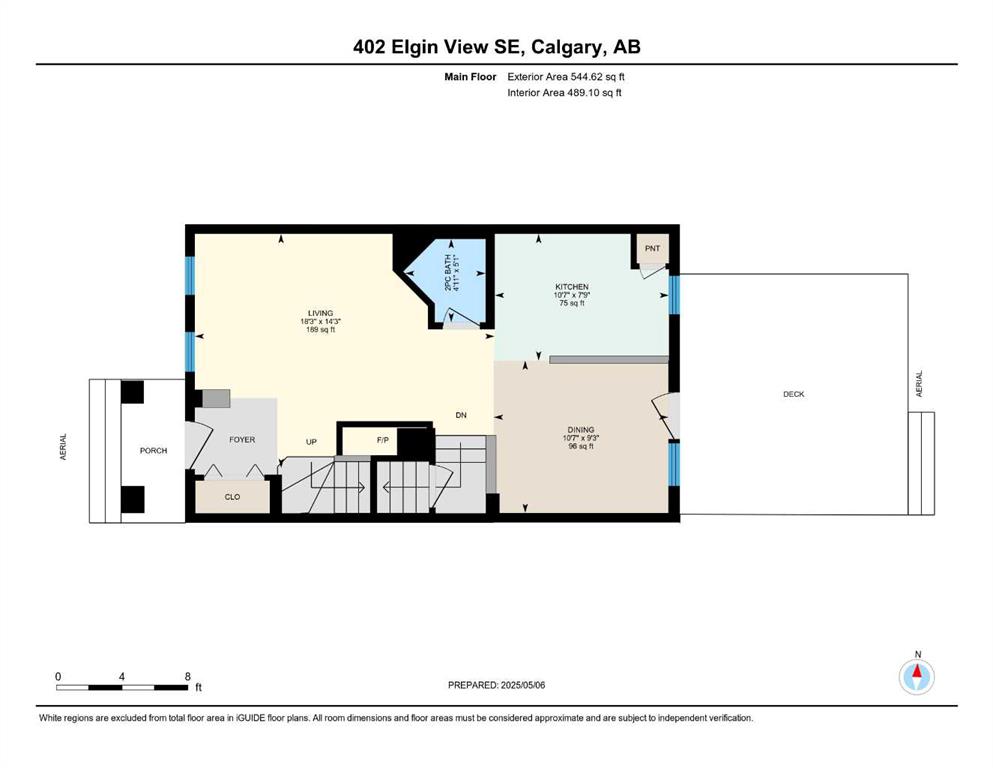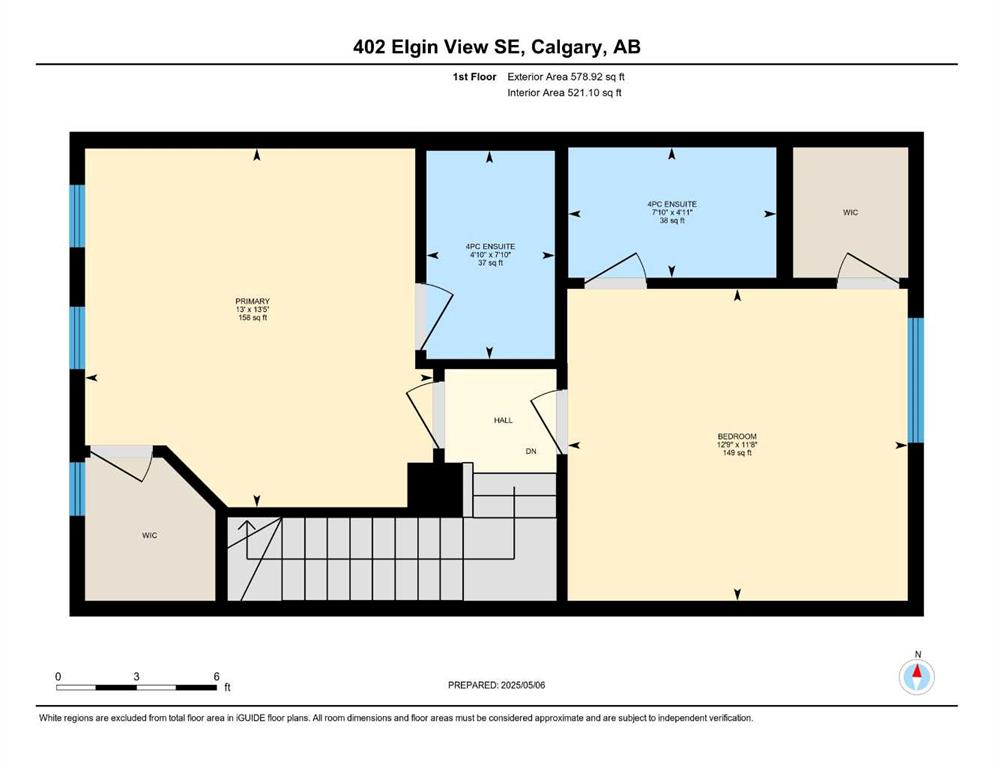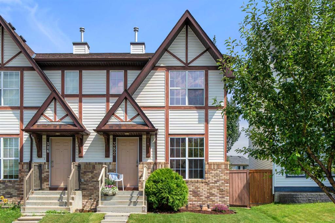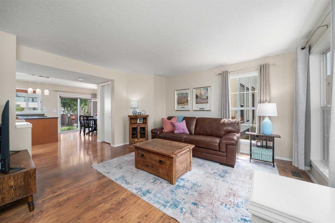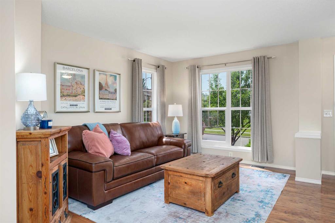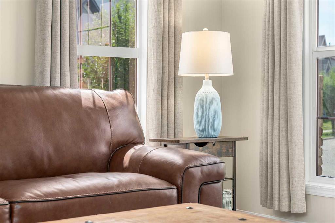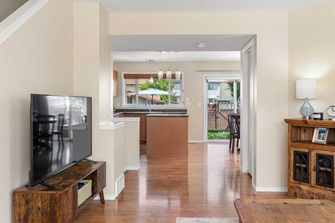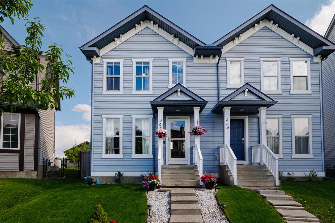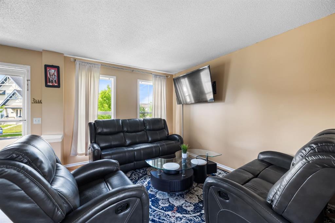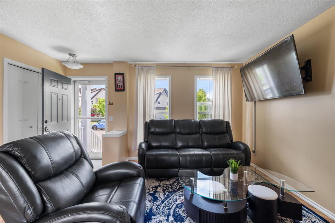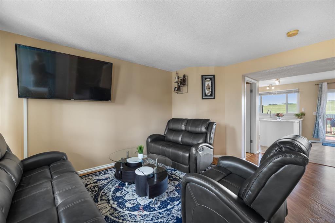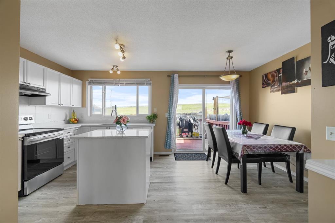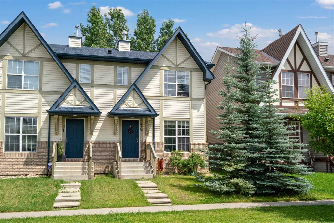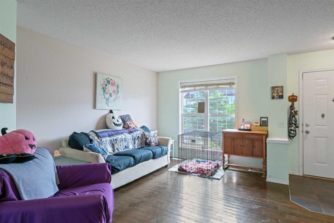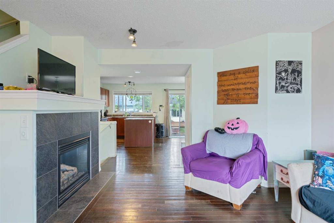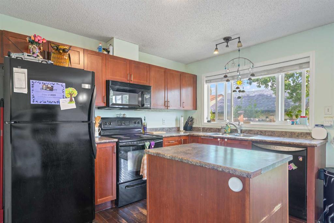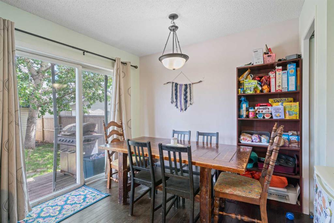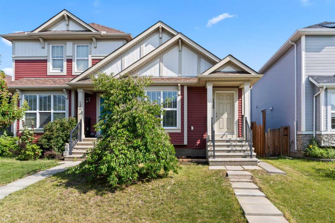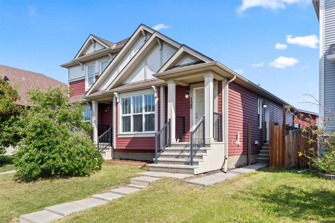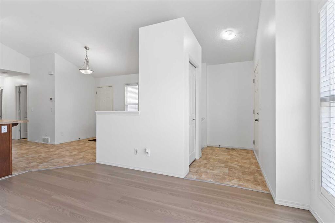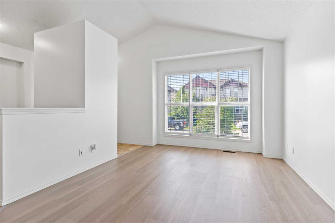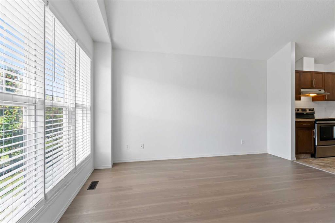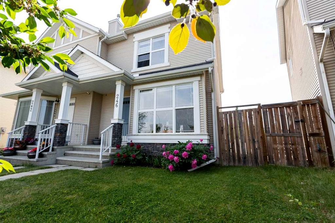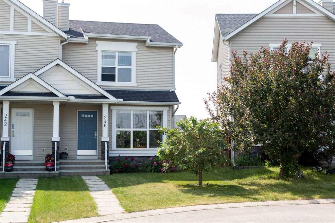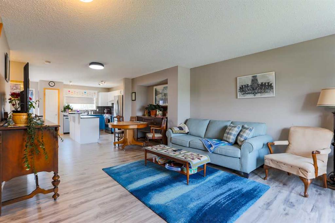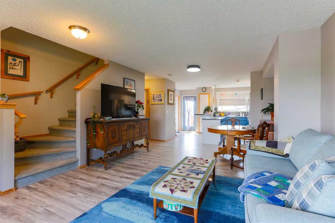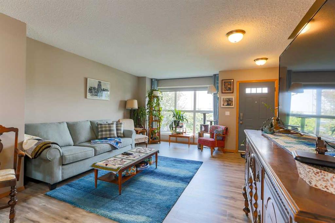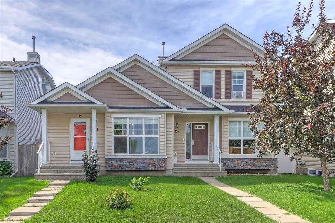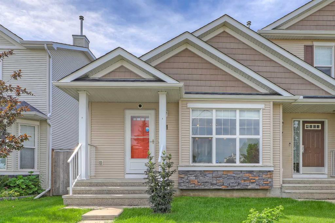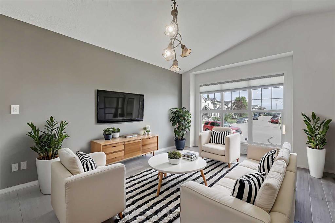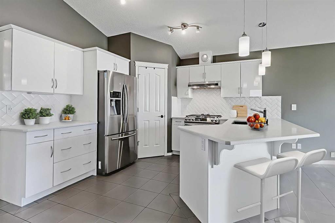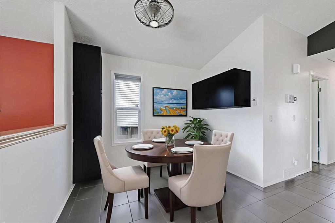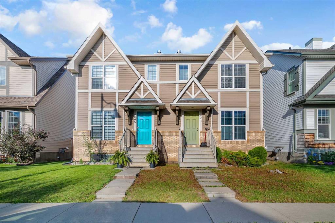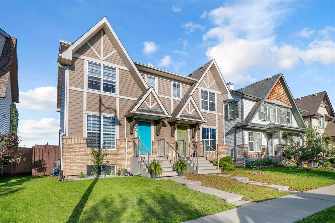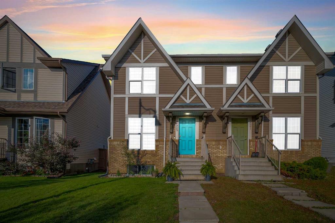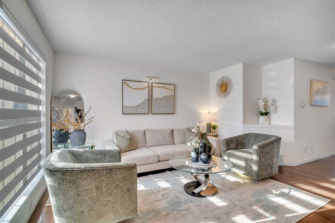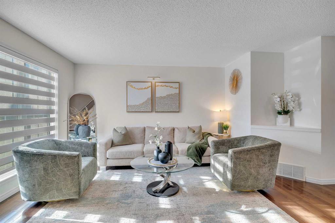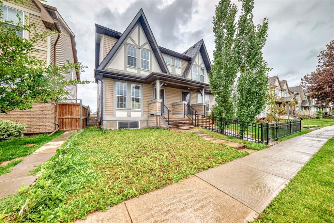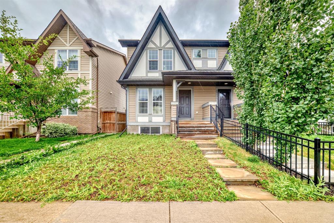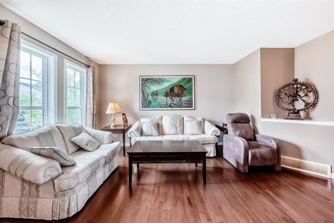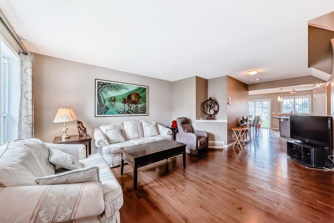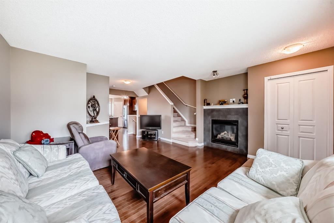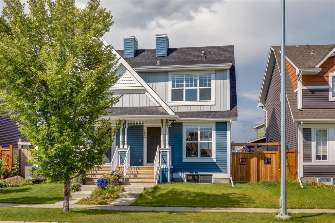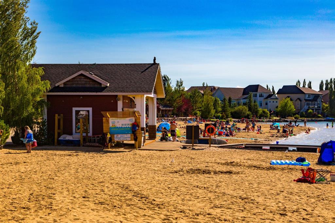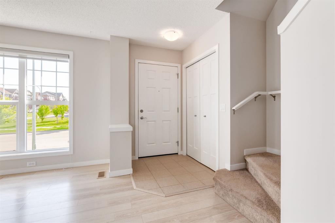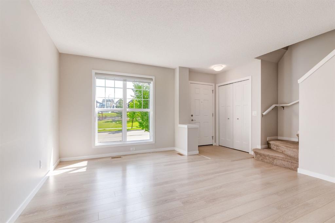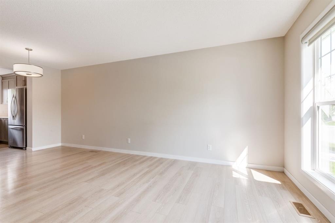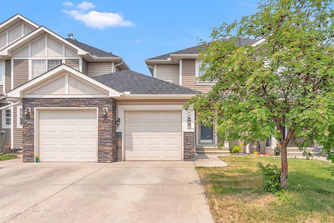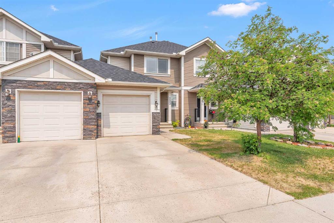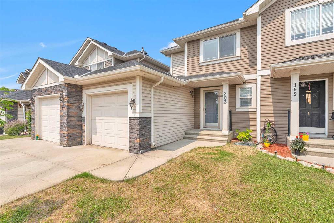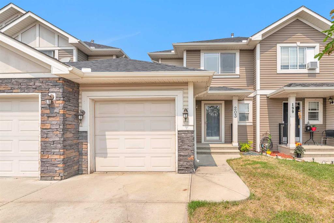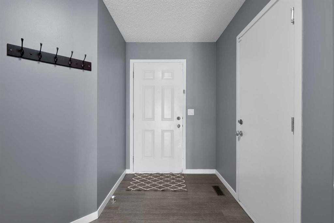402 Elgin View SE
Calgary T2Z4N5
MLS® Number: A2245838
$ 478,000
3
BEDROOMS
3 + 1
BATHROOMS
1,124
SQUARE FEET
2004
YEAR BUILT
**OPEN HOUSE: Saturday Aug 9th 1pm - 3pm** STRATEGICALLY PRICED $47,000 BELOW MARKET - Presenting 402 Elgin View SE: a meticulously maintained McKenzie Towne home seamlessly combining timeless design with sensible updates across 1,600+ sq.ft of total living space. Experience unparalleled flexibility with two spacious primary suites (each featuring private 4pc ensuite & walk-in closet) complemented by a finished basement complete with full ensuite and a recreation room. The sunlit open-concept main floor facilitates effortless living, enhanced by smart home automation, integrated surround sound, and water purification system. Step into your private east-facing courtyard oasis – ideal for both entertaining and gardening – while benefiting from highly desirable alley-access RV parking. Bonus perks include a professionally serviced furnace (2025), fresh interior paint, and a prime walkable locale near parks, schools, and McKenzie Towne Plaza. This exceptional property delivers superior space, location, and contemporary comforts at a compelling price point – schedule your private viewing today OR drop by our Open House this weekend!
| COMMUNITY | McKenzie Towne |
| PROPERTY TYPE | Semi Detached (Half Duplex) |
| BUILDING TYPE | Duplex |
| STYLE | 2 Storey, Side by Side |
| YEAR BUILT | 2004 |
| SQUARE FOOTAGE | 1,124 |
| BEDROOMS | 3 |
| BATHROOMS | 4.00 |
| BASEMENT | Finished, Full |
| AMENITIES | |
| APPLIANCES | Dishwasher, Dryer, Electric Oven, Refrigerator, Washer, Window Coverings |
| COOLING | None |
| FIREPLACE | Gas, Gas Starter, Glass Doors, Living Room, Stone |
| FLOORING | Carpet, Vinyl |
| HEATING | Central, Forced Air, Natural Gas |
| LAUNDRY | In Basement |
| LOT FEATURES | Back Lane, Back Yard, Fruit Trees/Shrub(s), Garden, Landscaped, Rectangular Lot |
| PARKING | Alley Access, Off Street, Parking Pad, RV Access/Parking |
| RESTRICTIONS | Easement Registered On Title, Restrictive Covenant, Utility Right Of Way |
| ROOF | Asphalt Shingle |
| TITLE | Fee Simple |
| BROKER | LPT Realty |
| ROOMS | DIMENSIONS (m) | LEVEL |
|---|---|---|
| Bedroom | 10`1" x 9`9" | Basement |
| 4pc Ensuite bath | 7`5" x 6`0" | Basement |
| Game Room | 16`6" x 11`5" | Basement |
| Laundry | 6`3" x 5`5" | Basement |
| Furnace/Utility Room | 8`1" x 6`10" | Basement |
| Living Room | 18`3" x 14`3" | Main |
| Dining Room | 10`7" x 9`3" | Main |
| Kitchen | 10`7" x 7`9" | Main |
| 2pc Bathroom | 5`1" x 4`11" | Main |
| Bedroom - Primary | 13`0" x 13`5" | Second |
| 4pc Ensuite bath | 7`10" x 4`10" | Second |
| Bedroom | 12`9" x 11`8" | Second |
| 4pc Ensuite bath | 7`10" x 4`11" | Second |

