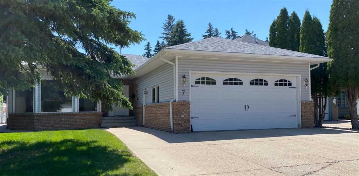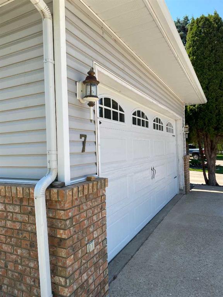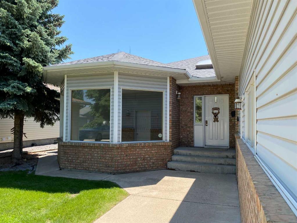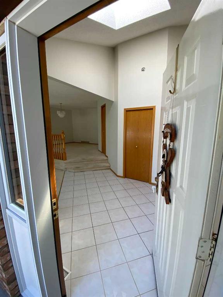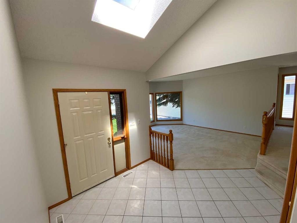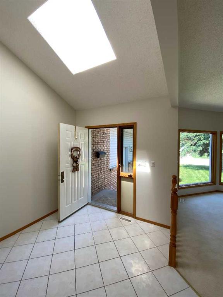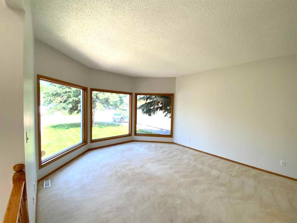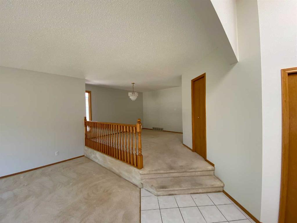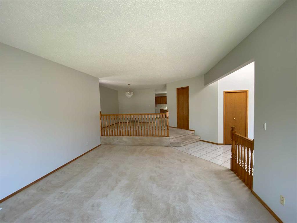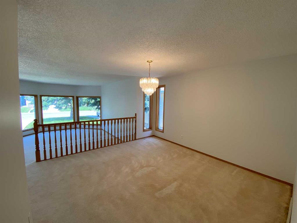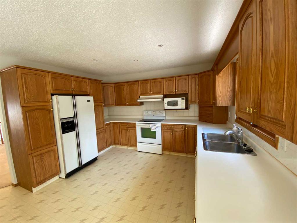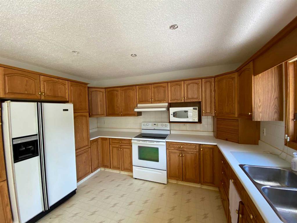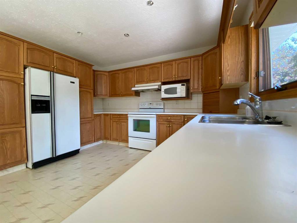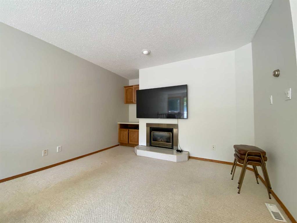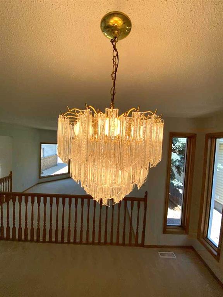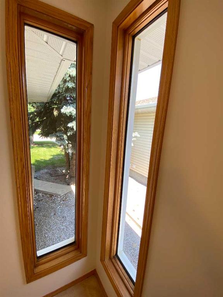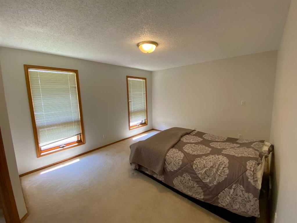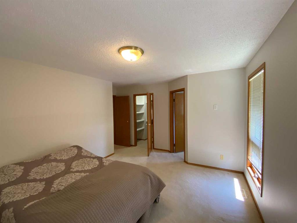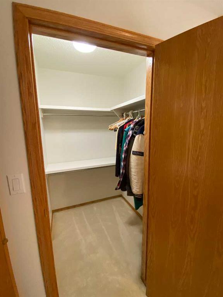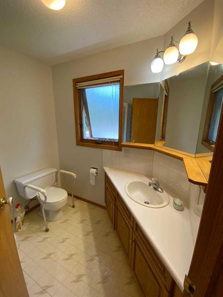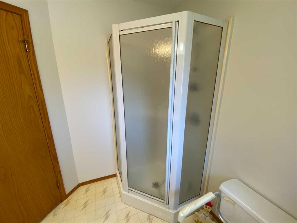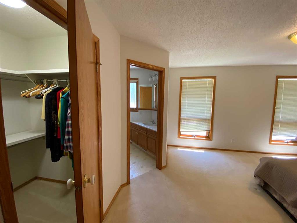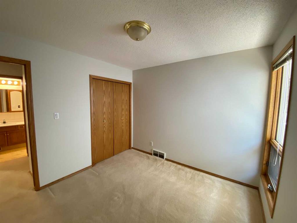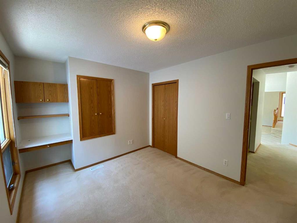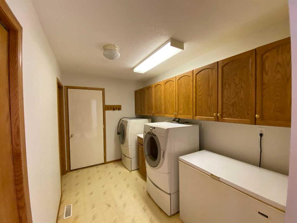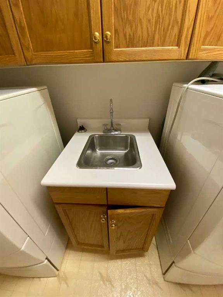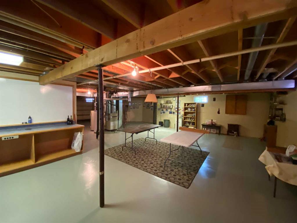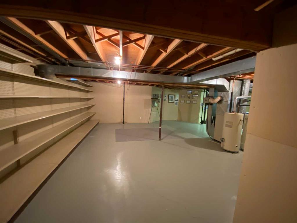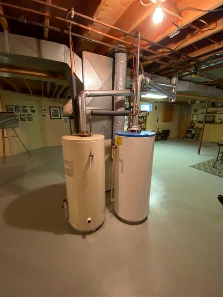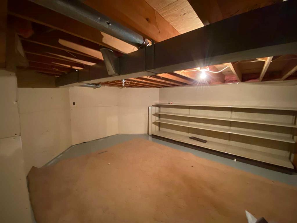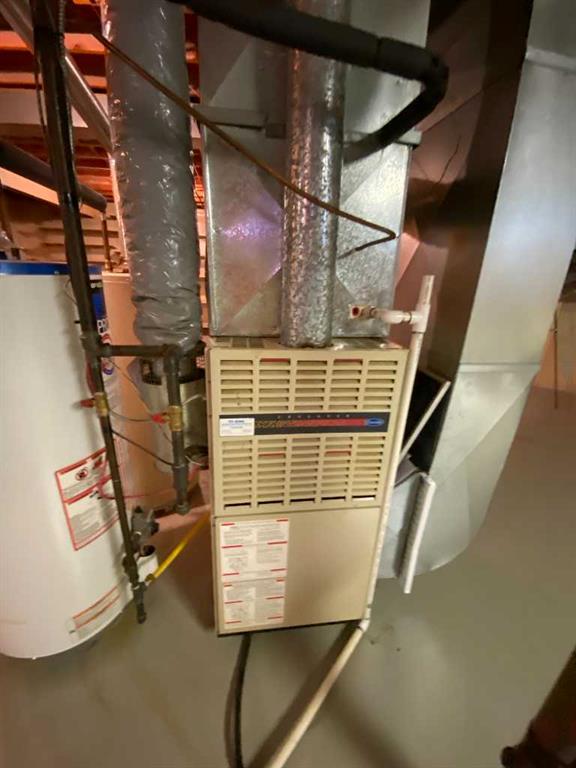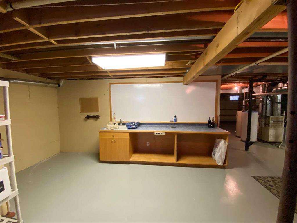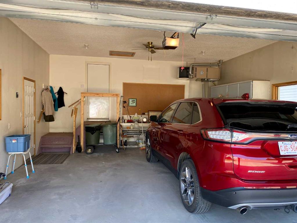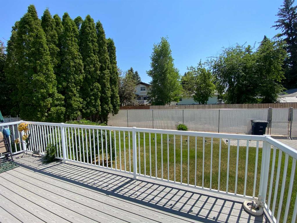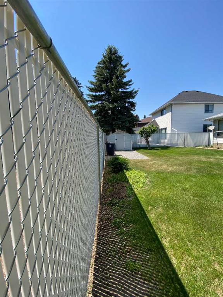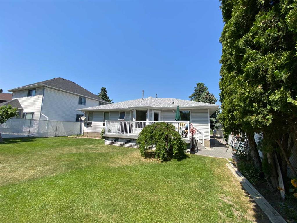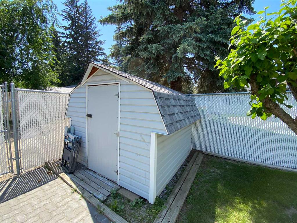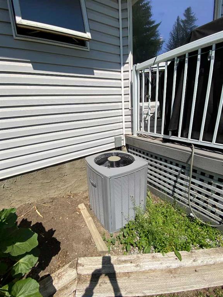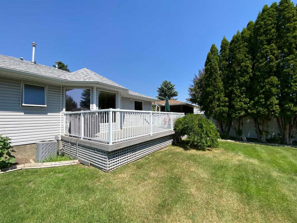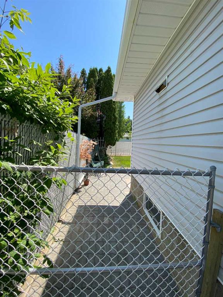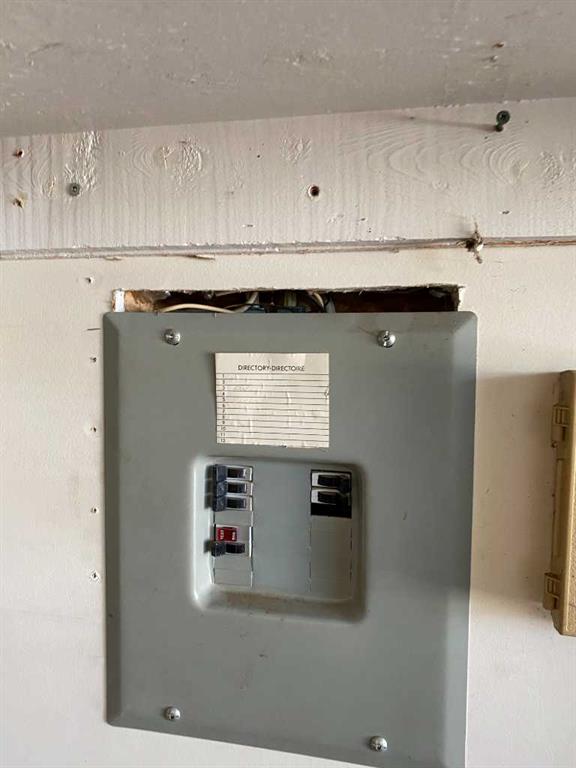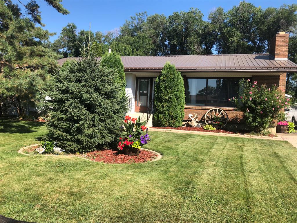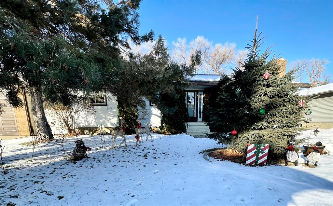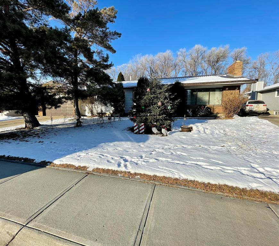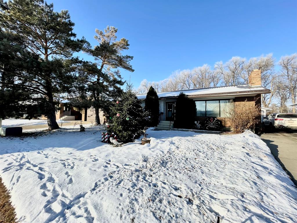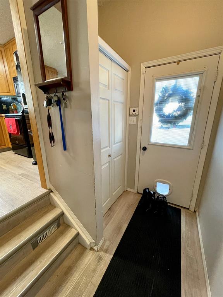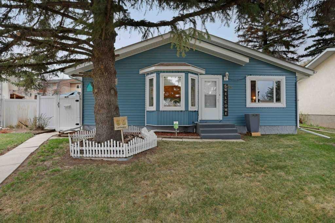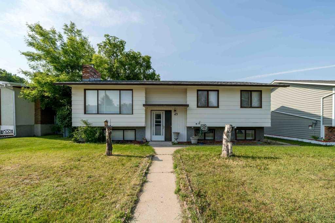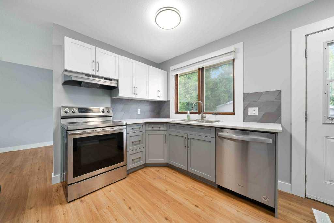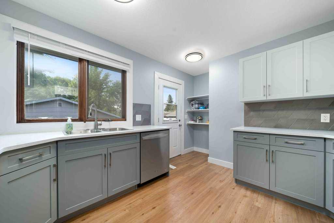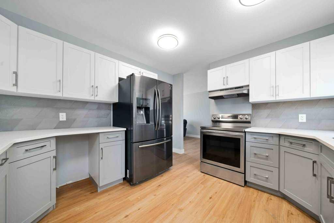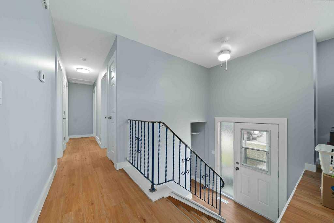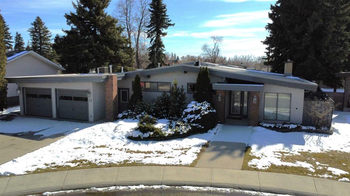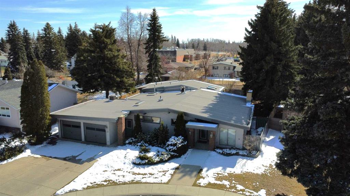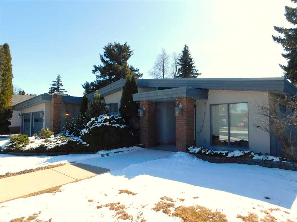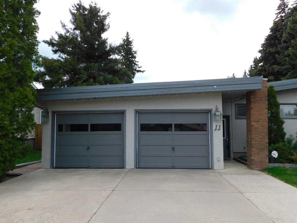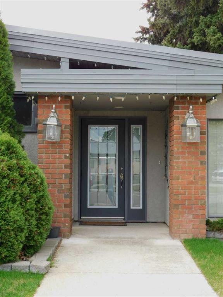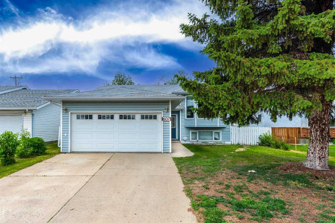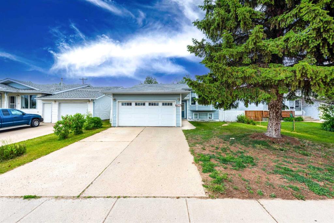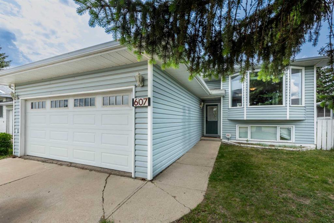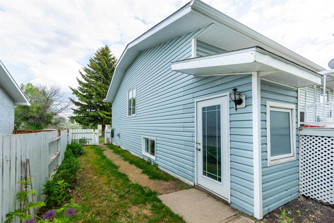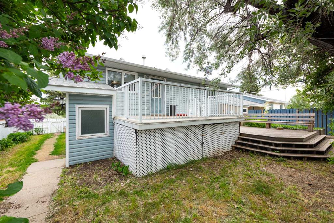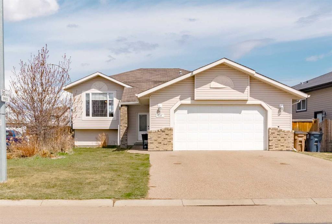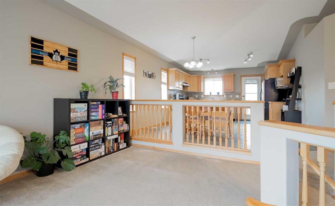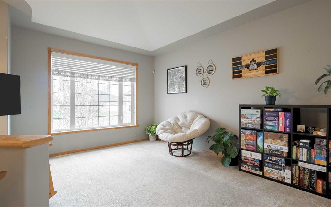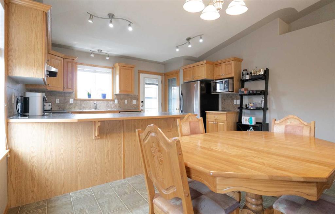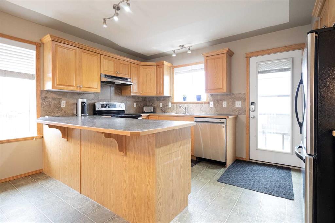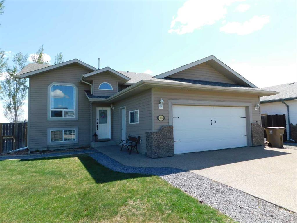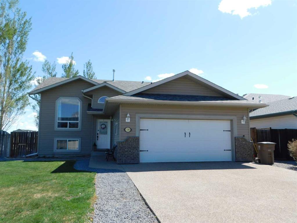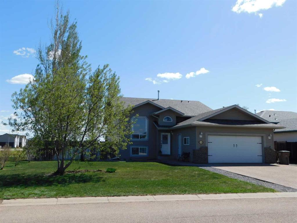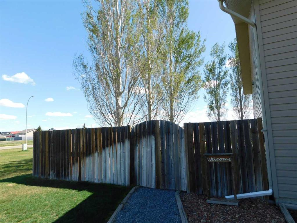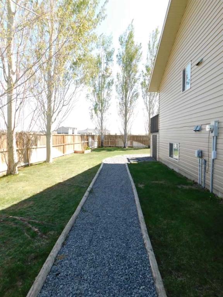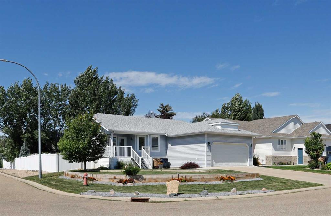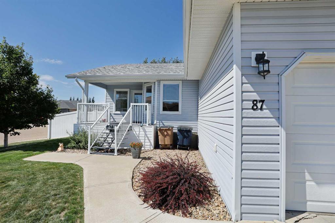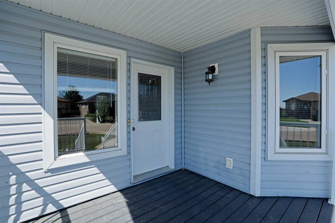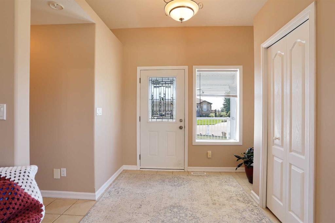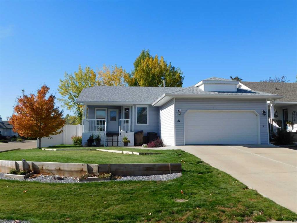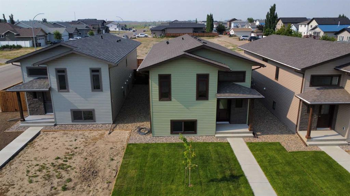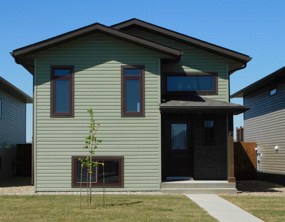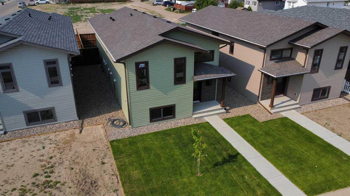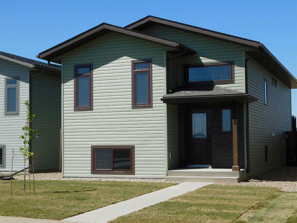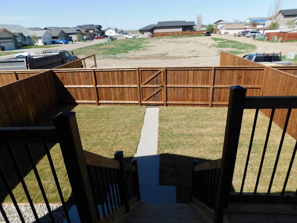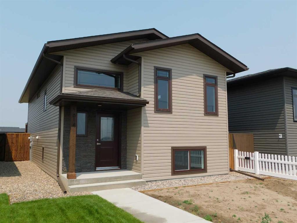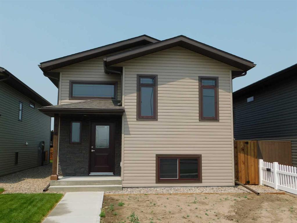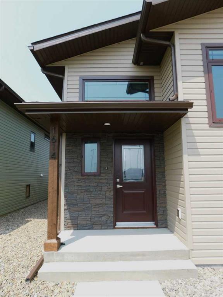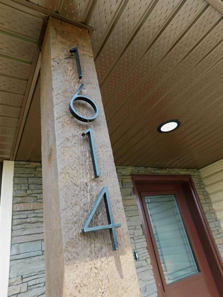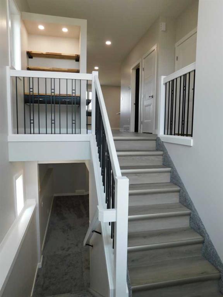7 Fairview Close E
Brooks T1R0N7
MLS® Number: A2230007
$ 449,000
3
BEDROOMS
2 + 0
BATHROOMS
1,800
SQUARE FEET
1991
YEAR BUILT
Welcome to this large and inviting three-bedroom home located on one of Fairview’s most sought-after and peaceful streets. Boasting bright, open living spaces and multiple family rooms, this home offers a perfect blend of comfort and versatility for growing families or those who love to entertain. The main floor has been professionally painted a welcoming shade, and features generous natural light, creating a warm and welcoming atmosphere throughout. The spacious kitchen, dining, and living areas flow seamlessly, providing the ideal layout for everyday living. The primary suite has an attached ensuite and walk in closet, with two good sized guest rooms just down the hall. Enjoy the convenience of a heated, attached two-car garage and the peace of mind that comes with a newer roof and a recently updated fence deck and garage door. The private backyard is a quiet retreat—perfect for relaxing or hosting outdoor gatherings. While the basement remains undeveloped, it offers a fantastic opportunity to customize the space to suit your needs, whether as a rec room, home office, or additional living space. It offers extensive storage and is pluming ready for your unique housing dreams. Don’t miss this rare opportunity to own a well loved home that is ready for a new chapter. This home maintained home in an established neighborhood known for its tranquility and community feel. A true gem in Fairview!
| COMMUNITY | Fairview |
| PROPERTY TYPE | Detached |
| BUILDING TYPE | House |
| STYLE | Bungalow |
| YEAR BUILT | 1991 |
| SQUARE FOOTAGE | 1,800 |
| BEDROOMS | 3 |
| BATHROOMS | 2.00 |
| BASEMENT | Full, Unfinished |
| AMENITIES | |
| APPLIANCES | Dishwasher, Electric Range, Microwave, Refrigerator, Washer/Dryer |
| COOLING | Central Air |
| FIREPLACE | Gas, Living Room |
| FLOORING | Carpet, Ceramic Tile, Linoleum |
| HEATING | Central, Natural Gas |
| LAUNDRY | Laundry Room, Main Level |
| LOT FEATURES | Back Lane, Back Yard, City Lot, Cleared, Corners Marked, Few Trees, Interior Lot, Landscaped, Lawn, Low Maintenance Landscape, Square Shaped Lot, Street Lighting, Underground Sprinklers, Yard Drainage |
| PARKING | Concrete Driveway, Double Garage Attached, Garage Door Opener, Garage Faces Front, Heated Garage, Off Street |
| RESTRICTIONS | None Known |
| ROOF | Asphalt Shingle |
| TITLE | Fee Simple |
| BROKER | Royal LePage Community Realty |
| ROOMS | DIMENSIONS (m) | LEVEL |
|---|---|---|
| Bedroom - Primary | 16`0" x 11`10" | Main |
| Walk-In Closet | 5`0" x 5`10" | Main |
| 3pc Ensuite bath | 7`3" x 6`6" | Main |
| Bedroom | 10`0" x 11`6" | Main |
| Bedroom | 10`5" x 10`0" | Main |
| 3pc Bathroom | 8`7" x 4`10" | Main |
| Dining Room | 12`0" x 13`0" | Main |
| Living Room | 14`0" x 15`0" | Main |
| Kitchen With Eating Area | 24`0" x 12`6" | Main |
| Family Room | 5`3" x 11`6" | Main |

